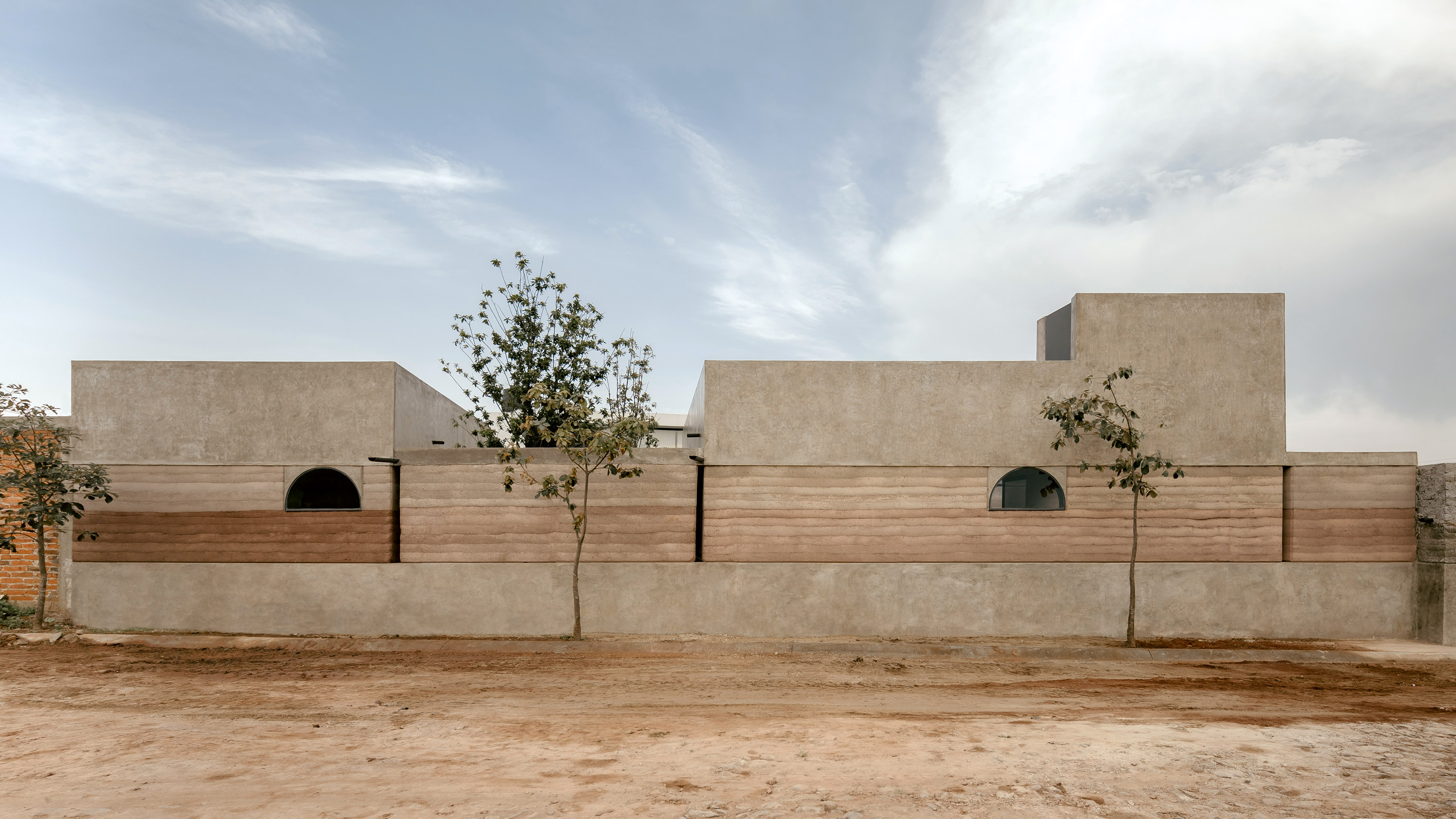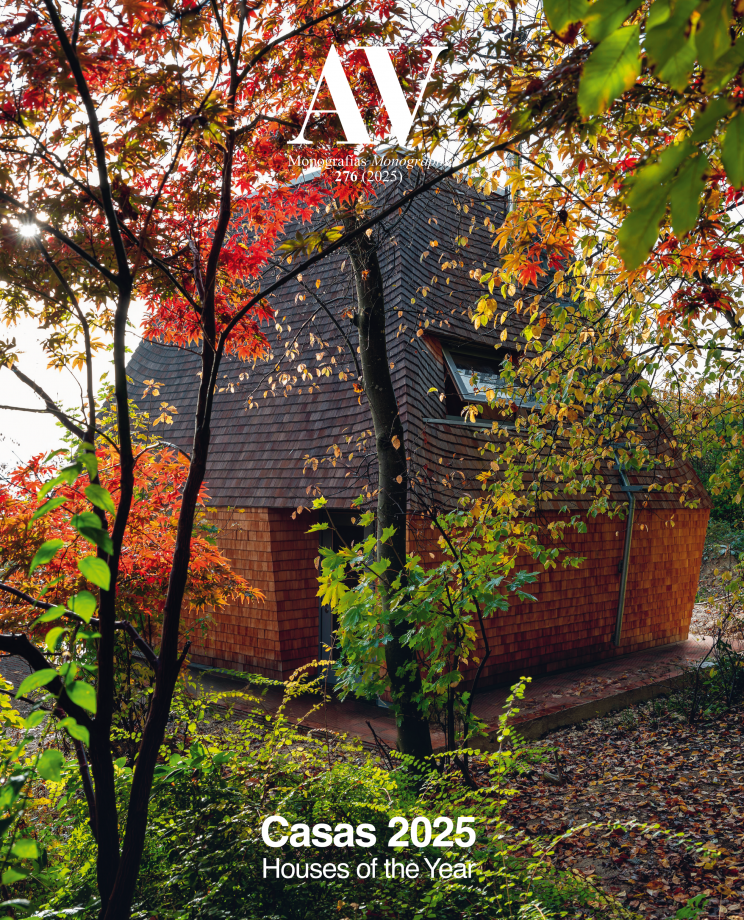Nandi House, San José de Gracia
Fino Lozano Moro Taller de Arquitectura- Type House Housing
- Material Concrete blocks Rammed earth Volcanic stone
- City San José de Gracia
- Country Mexico
- Photograph Rafael Palacios
The house is located in the small town of San José de Gracia, Michoacán de Ocampo, in the center of the country. The project seeks as its main objectives to be economically and environmentally feasible, to blend into the landscape, and to design simple and private spaces with natural ventilation and illumination. The simple and sustainable structure works to generate large clearings inside the house, having as a base a series of pine wood beams and, on top of them, handmade 12x6x4cm mud bricks that receive the concrete slab. This system exposes both the natural mud and the wood beams, without the need to cover the material. The concrete walls are combined with rammed earth walls; in this way form and function go beyond the structure, providing thermal and acoustic insulation while establishing a dialogue with the black volcanic stone pavement, the metal frames, and the timber and polished cement furniture. The palette achieved, monochromatic with subtle accents, shows great honesty in the materials.
The program invites to the contemplation of every corner: courtyard, garage, laundry room, half bathroom, living room and kitchen, transition patio, master bedroom, full bathroom. At the entrance, a staircase leads to the terrace.
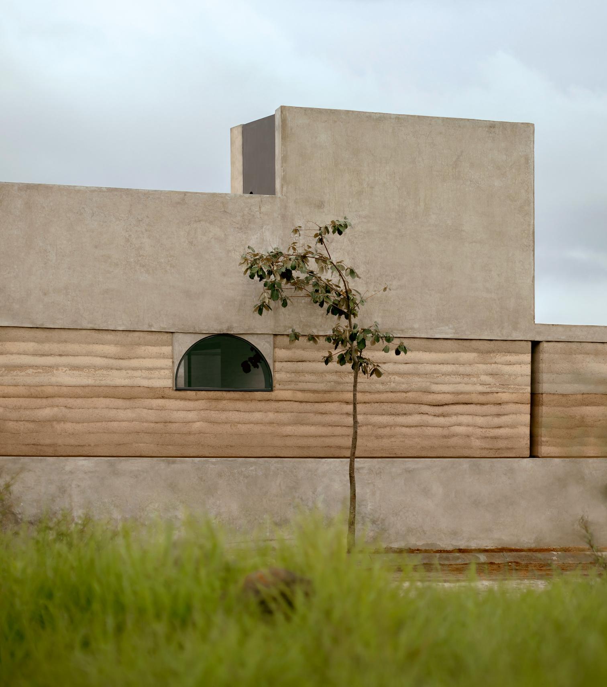
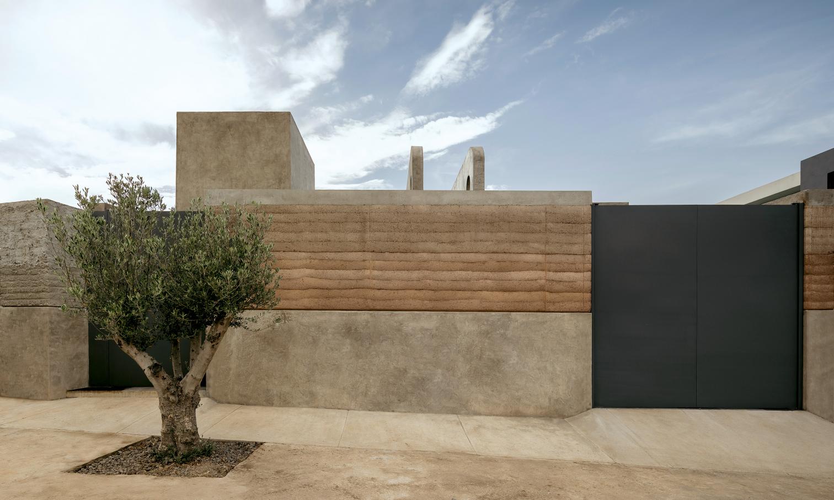
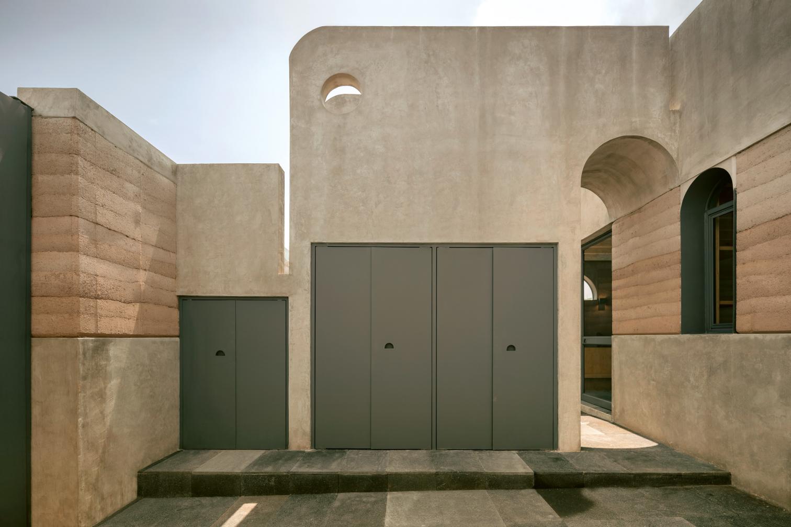
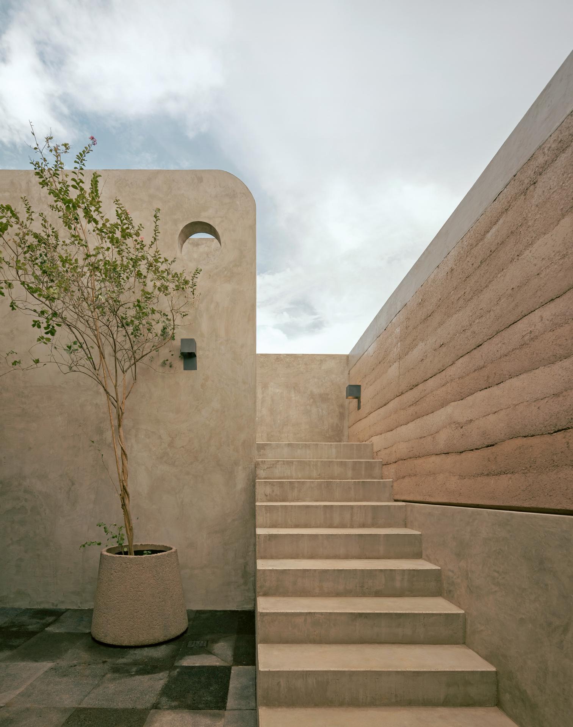
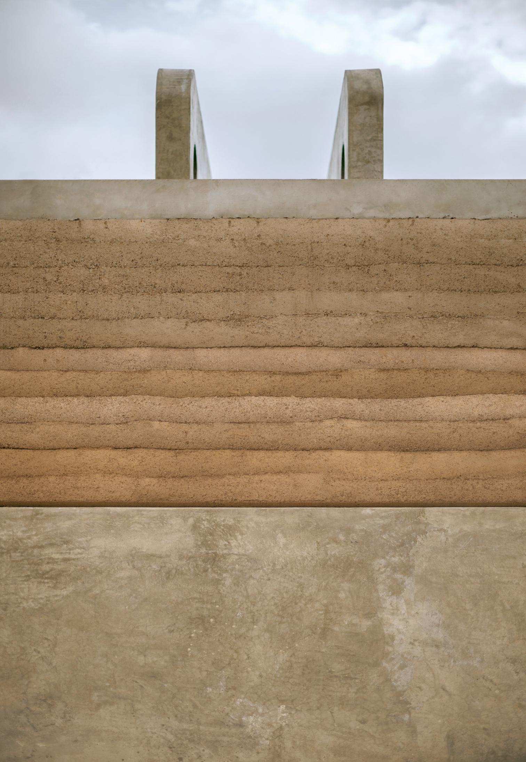
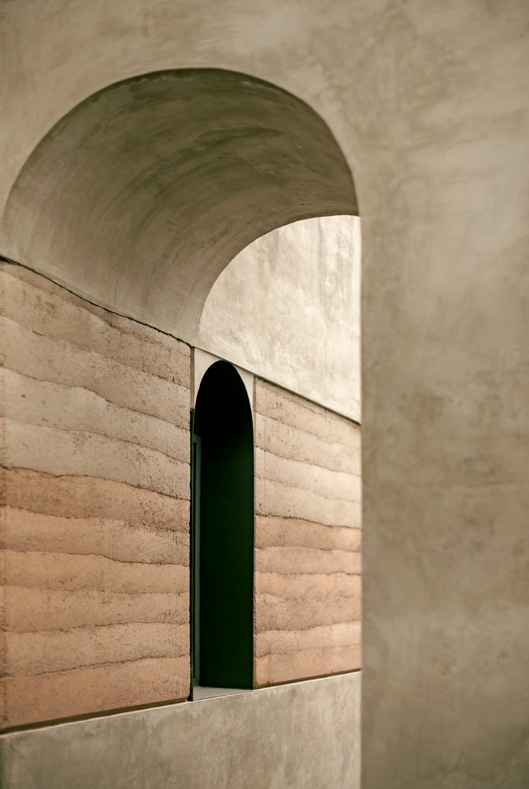
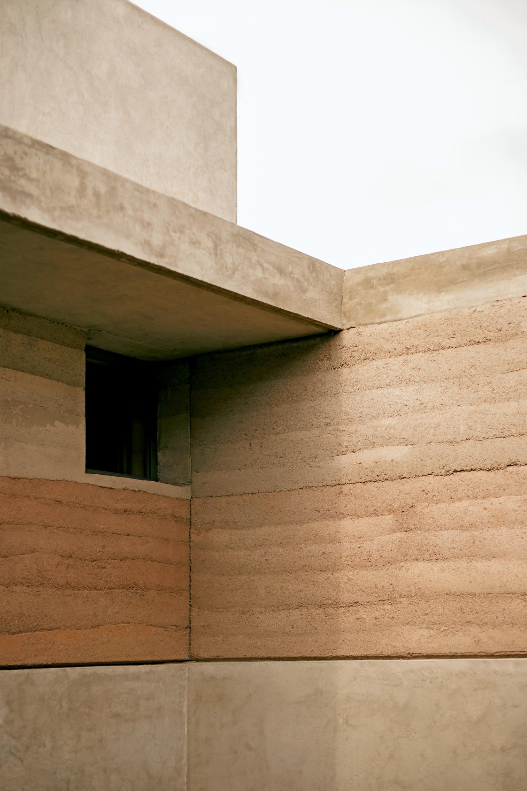
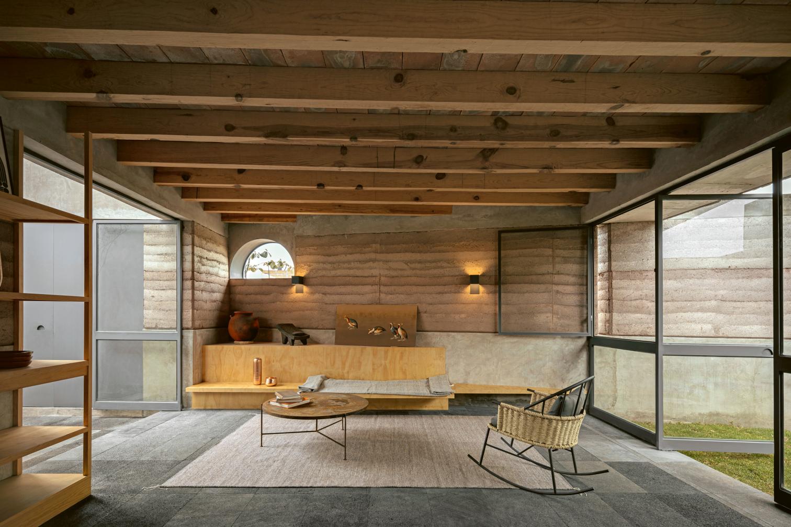
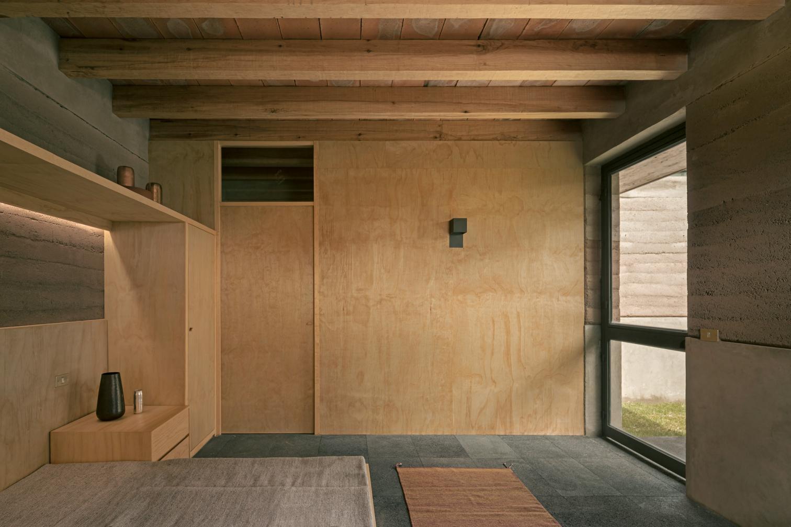
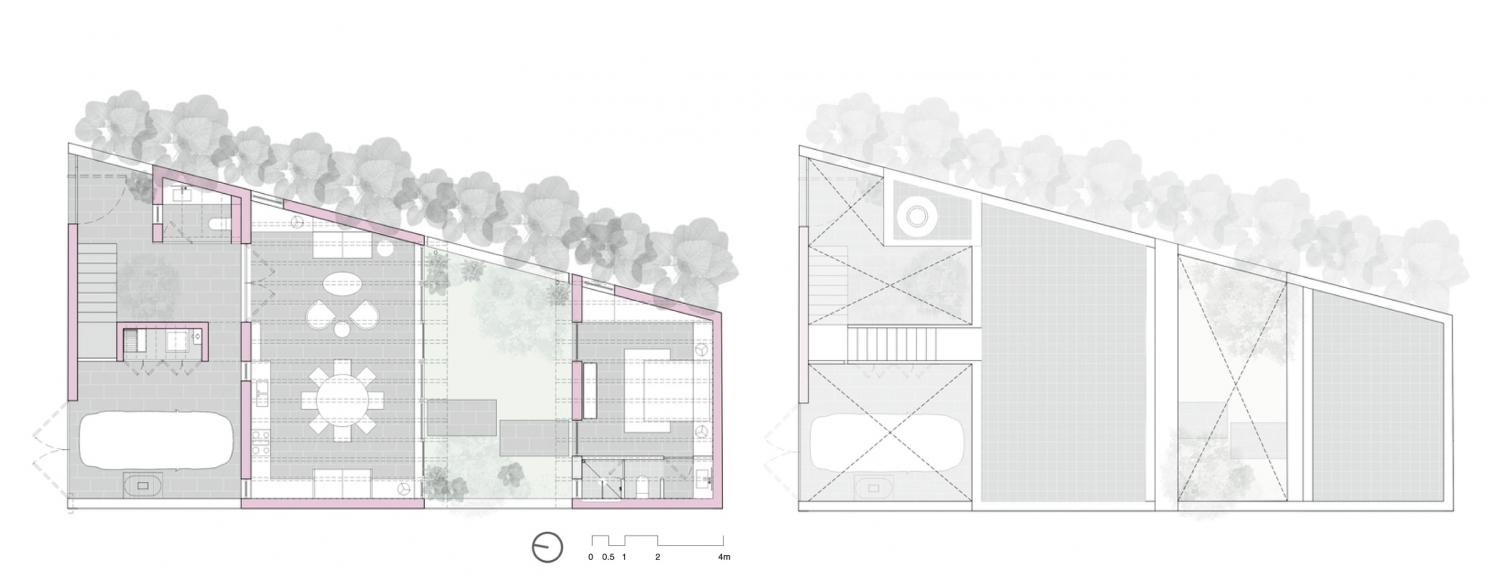
Obra Work
Casa Nandi
Arquitectos Architects
Fino Lozano, Moro Taller de Arquitectura
Delfino Lozano Salcedo (arquitecto principal main architect); Mauricio Rodríguez/Moro Taller (arquitecto colaborador collaborator architect)
Colaboradores Collaborators
María Fernanda Rodríguez Lozano (administración y compras administration and purchasing); Daniel Villalba Diaz de Sandi (encargado principal de construcción chief construction manager); Jesús Sánchez Guzmán (encargado de taller workshop manager); Daniela Paulette Zurita Alvarez, Valeria Macias (diseño y representación arquitectonica architectural design and representation); Delfino Lozano Armenta (diseño y construcción de estructuras structural design and construction); Mauricio Rodríguez / Moro Taller (construcción/muros de tierra construction/earth walls)
Superficie Floor area
125 m²
Fotos Photos
Rafael Palacios Macías

