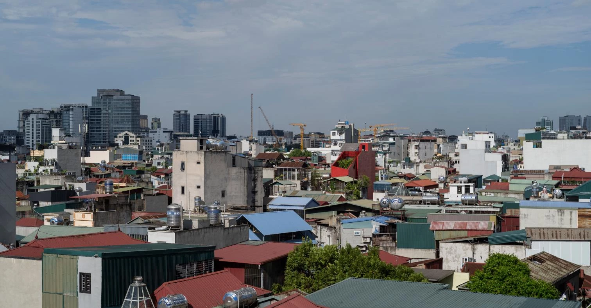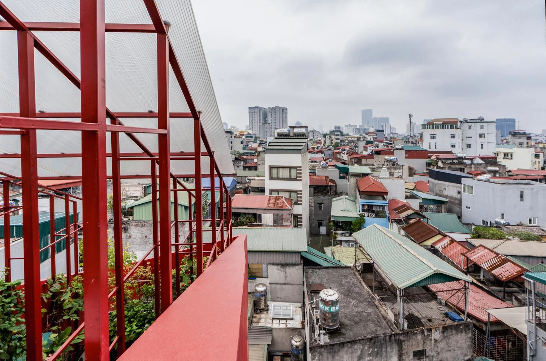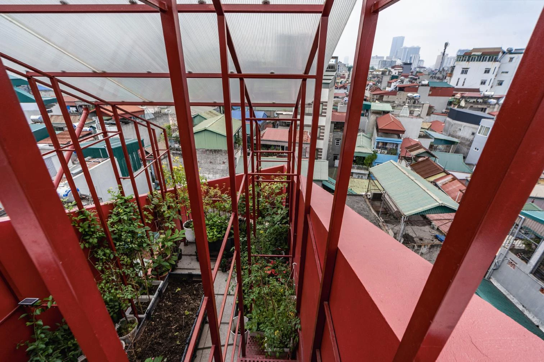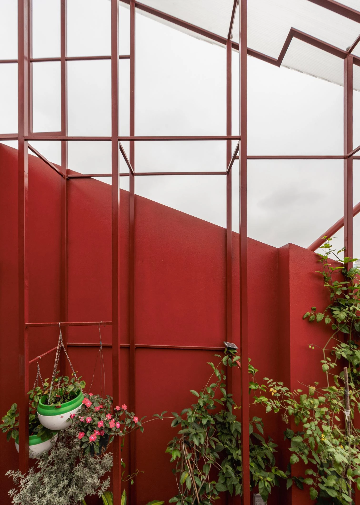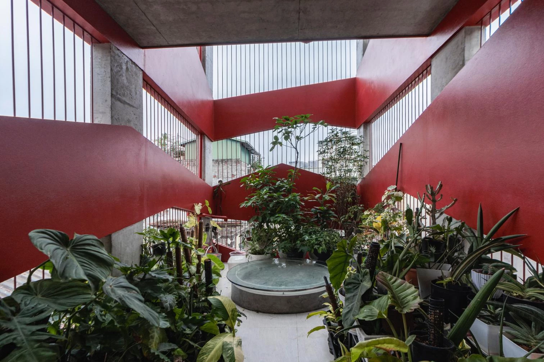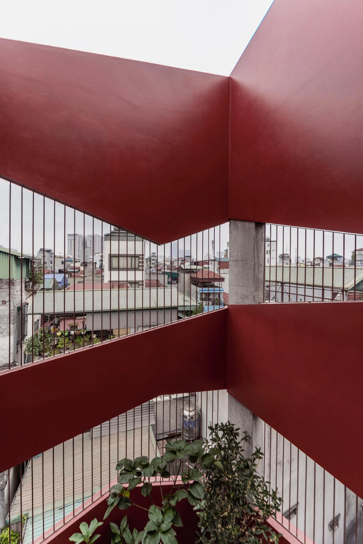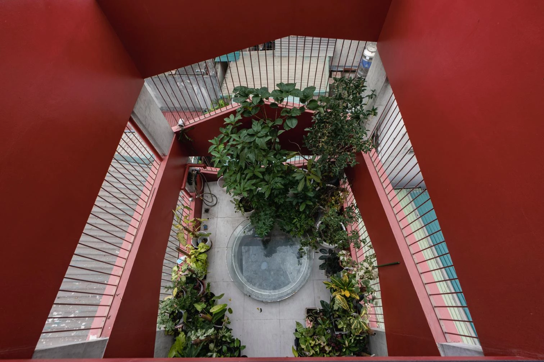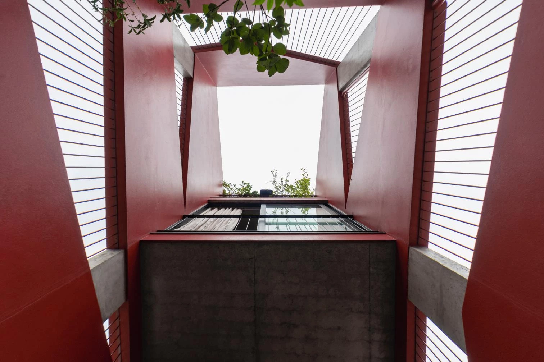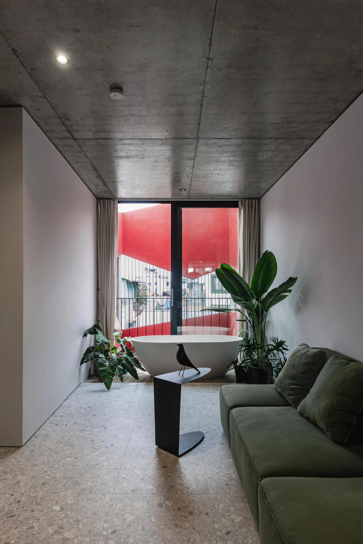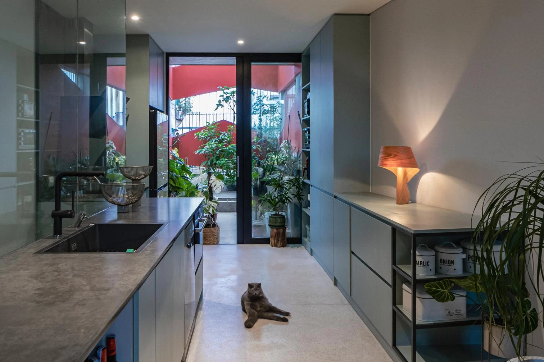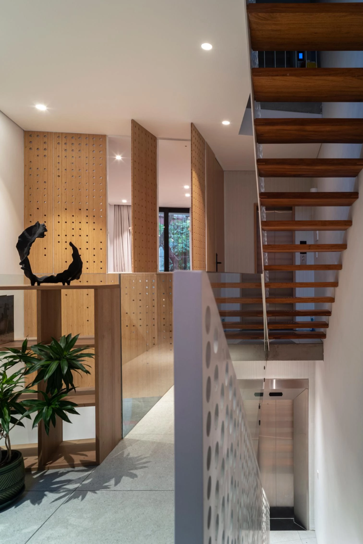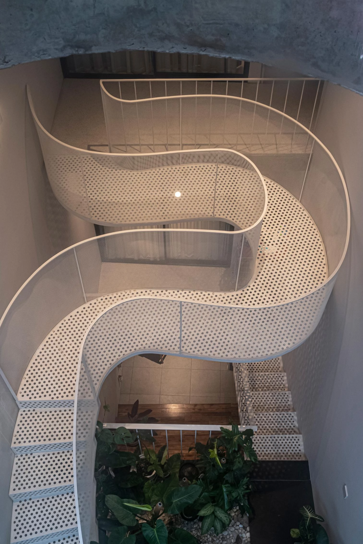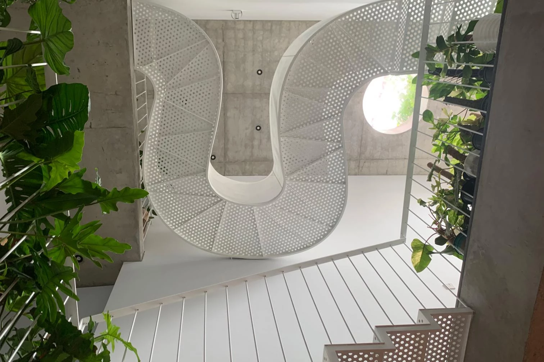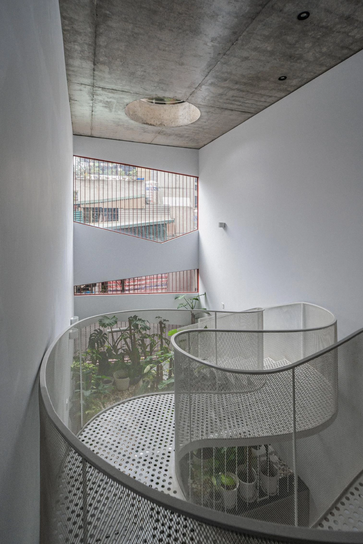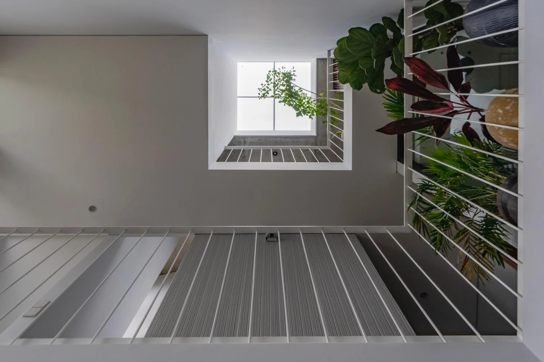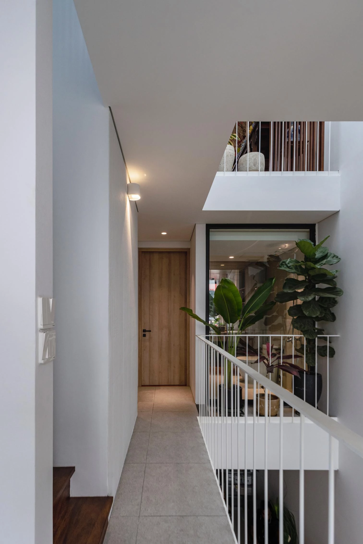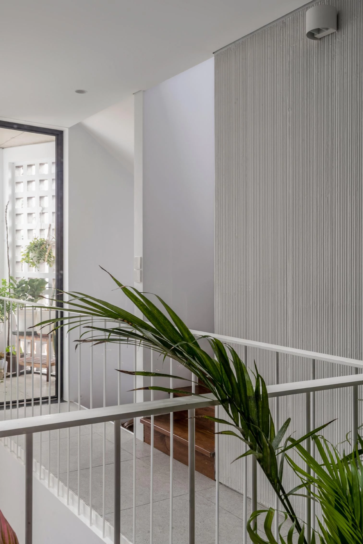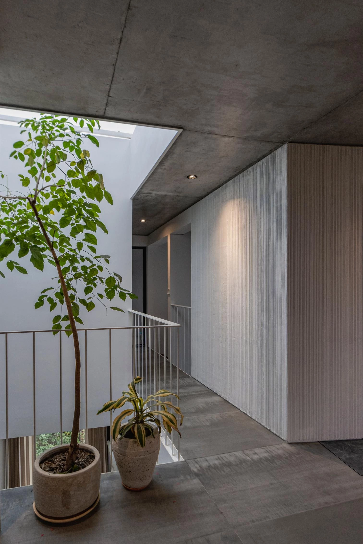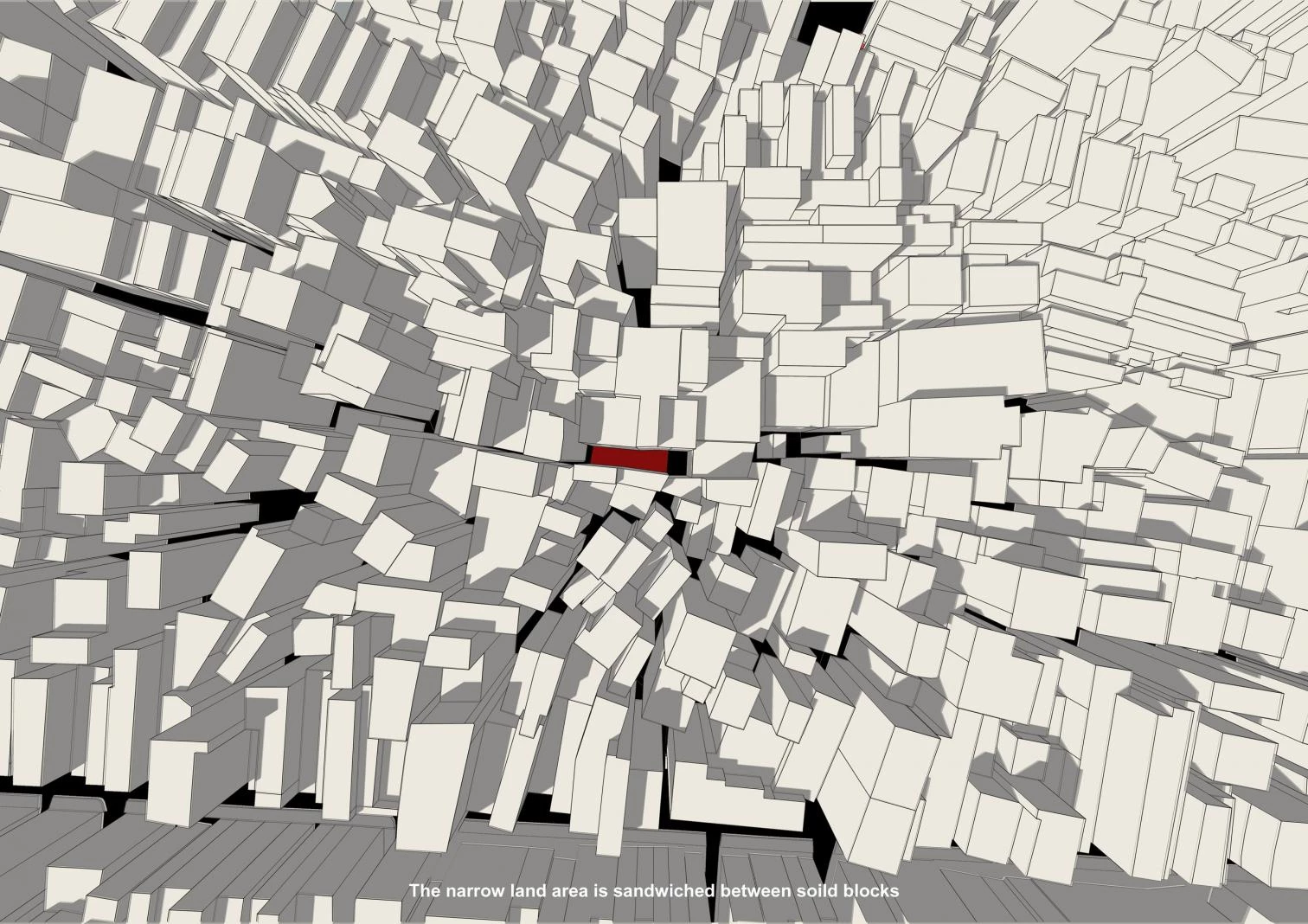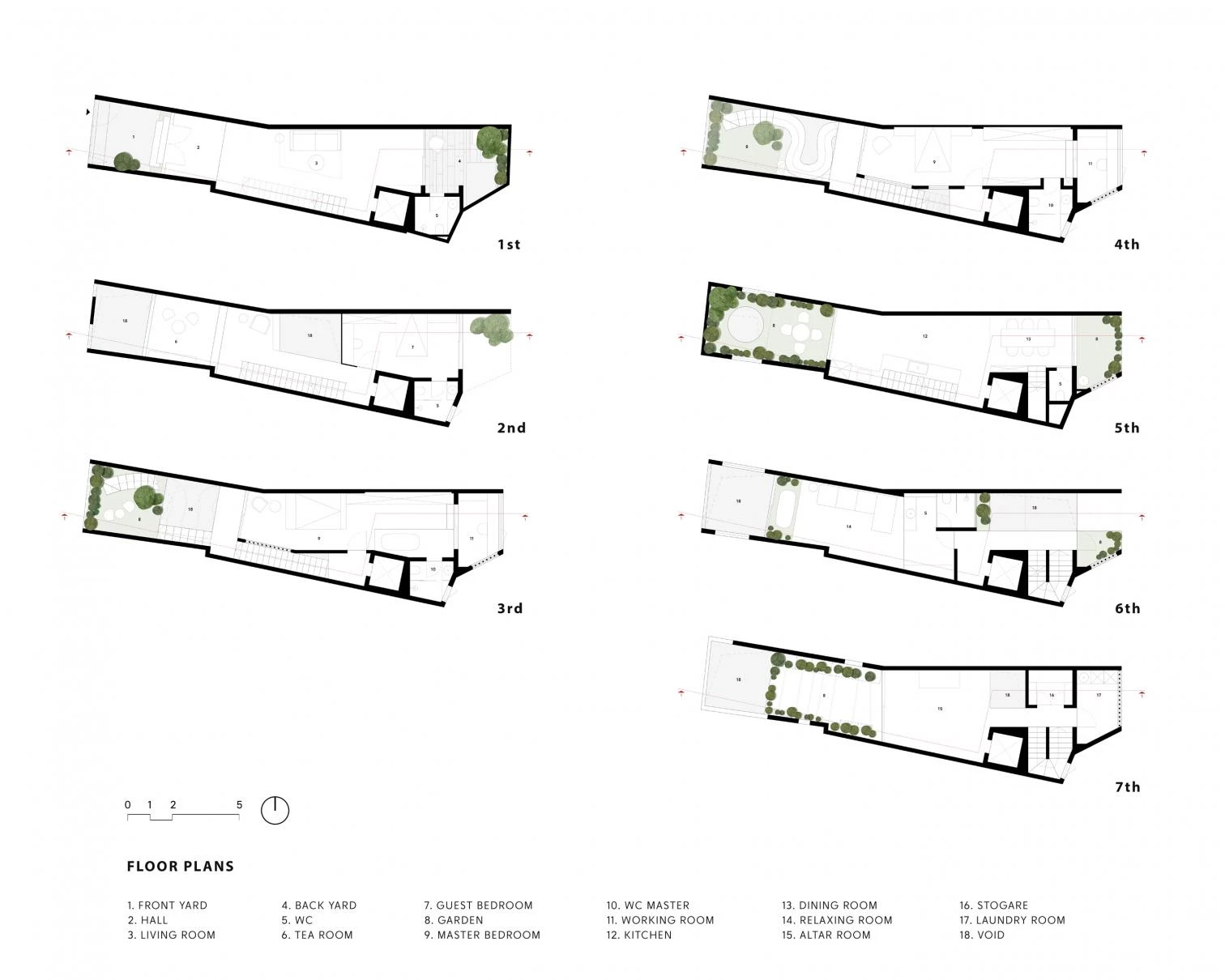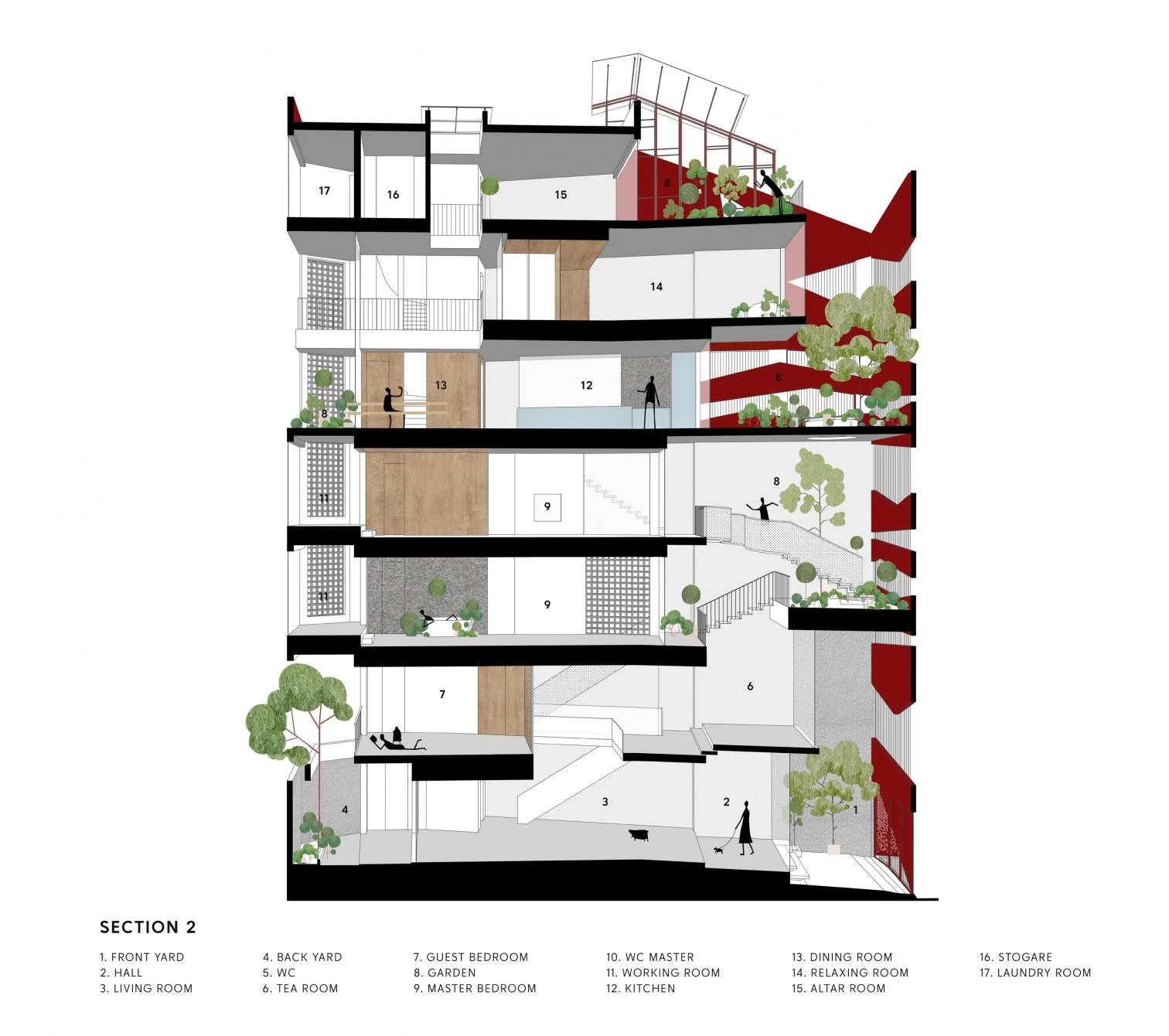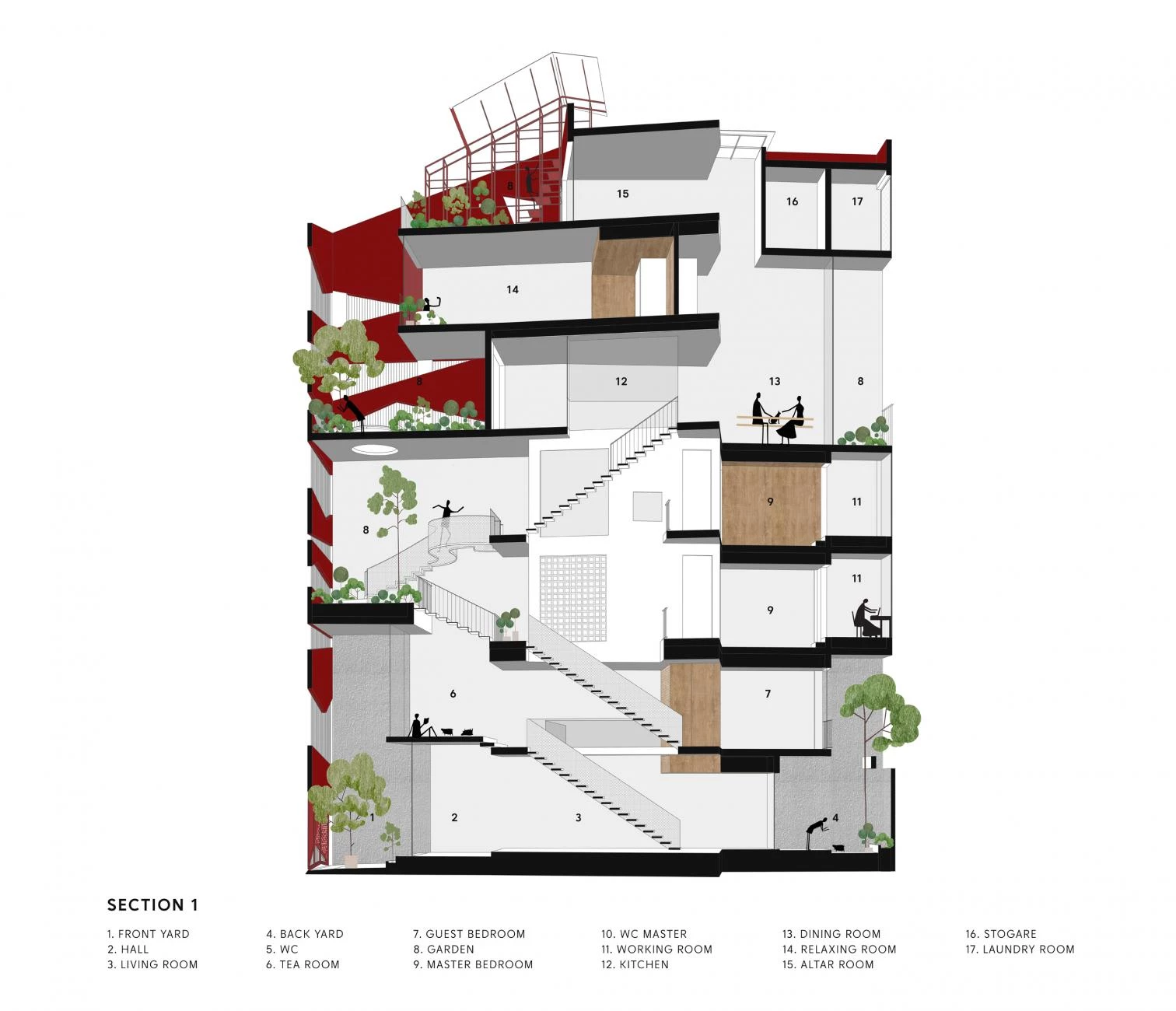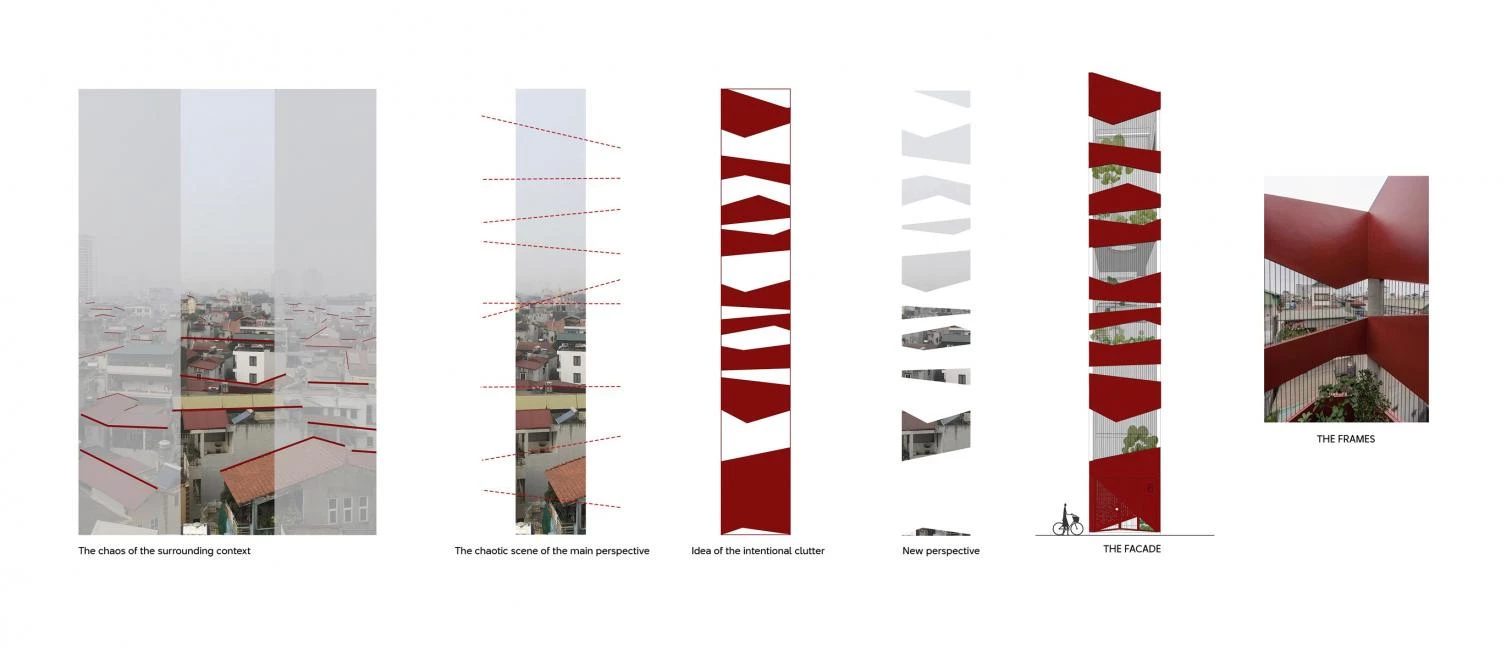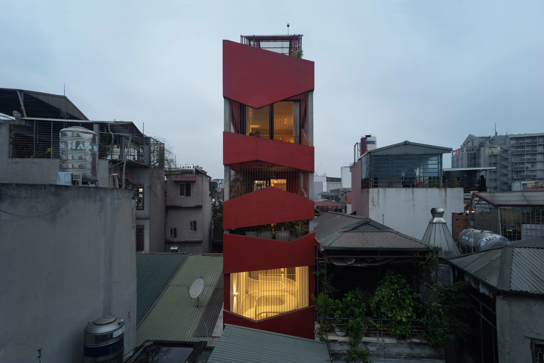Commissioned for the families of two siblings, this house is located in the historic core of Hanoi, where the densest part of the city’s population is concentrated. The zone where the house stands maintains the scars of some of the most intense bombings infliceted by the American army during the Vietnam War. The zone was quickly reconstructed after the war with minimal urban planning, which resulted in lots of narrow alleys and passageways lacking daylight and natural ventilation.
The facade of KN House took shape on the basis of identifying its urban context as seen from above, with the non-linear contours of the surrounding roofs giving a sense of chaos. The randomness is transferred to a privacy-guaranteeing play of solids and hollows with carefully calculated openings. Optimizing light and natural ventilation, the interior spaces – including indoor landscaped areas – are designed to be visible and connected to the environs. The plants are irrigated by a rainwater-harvesting system.
