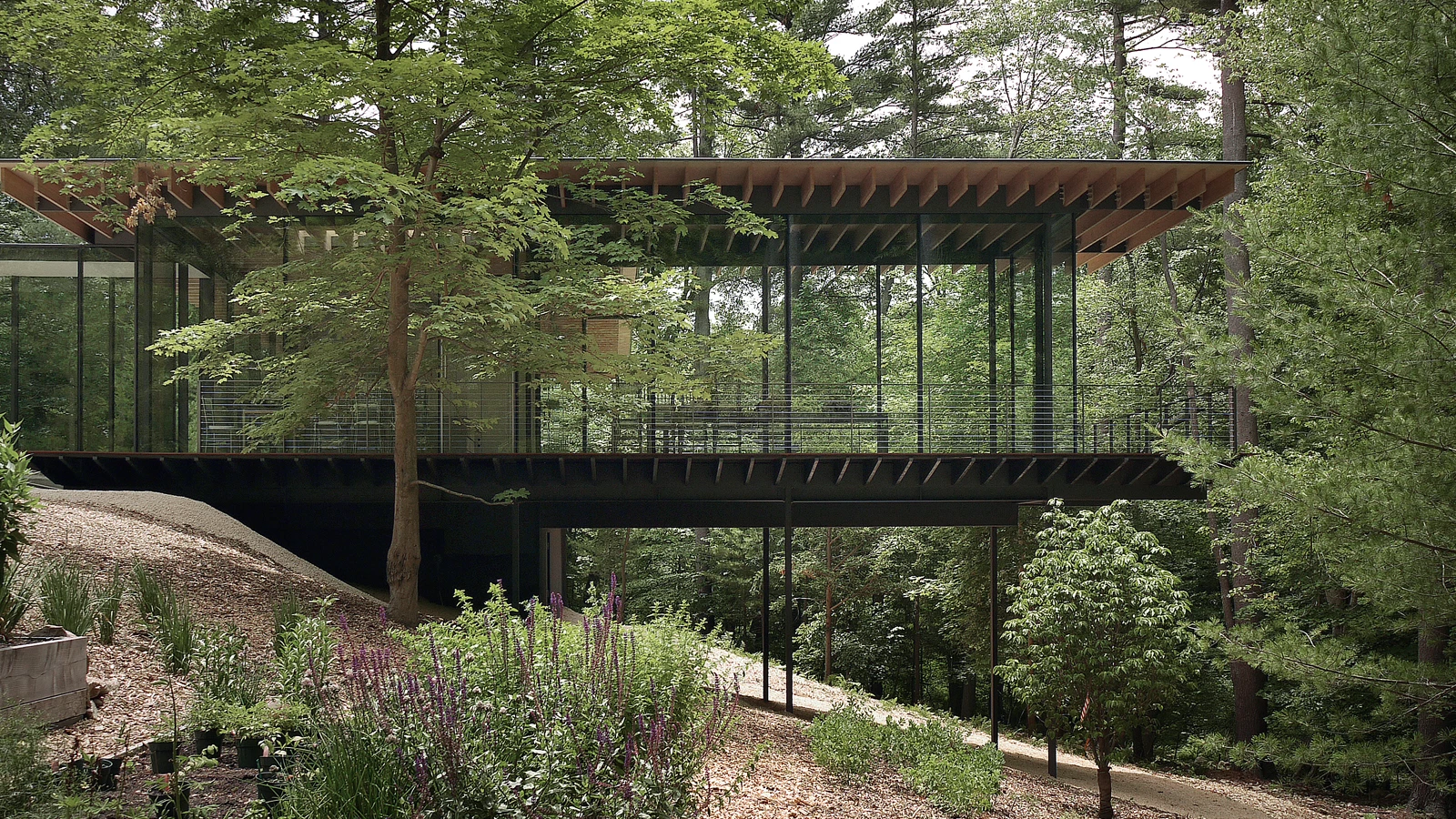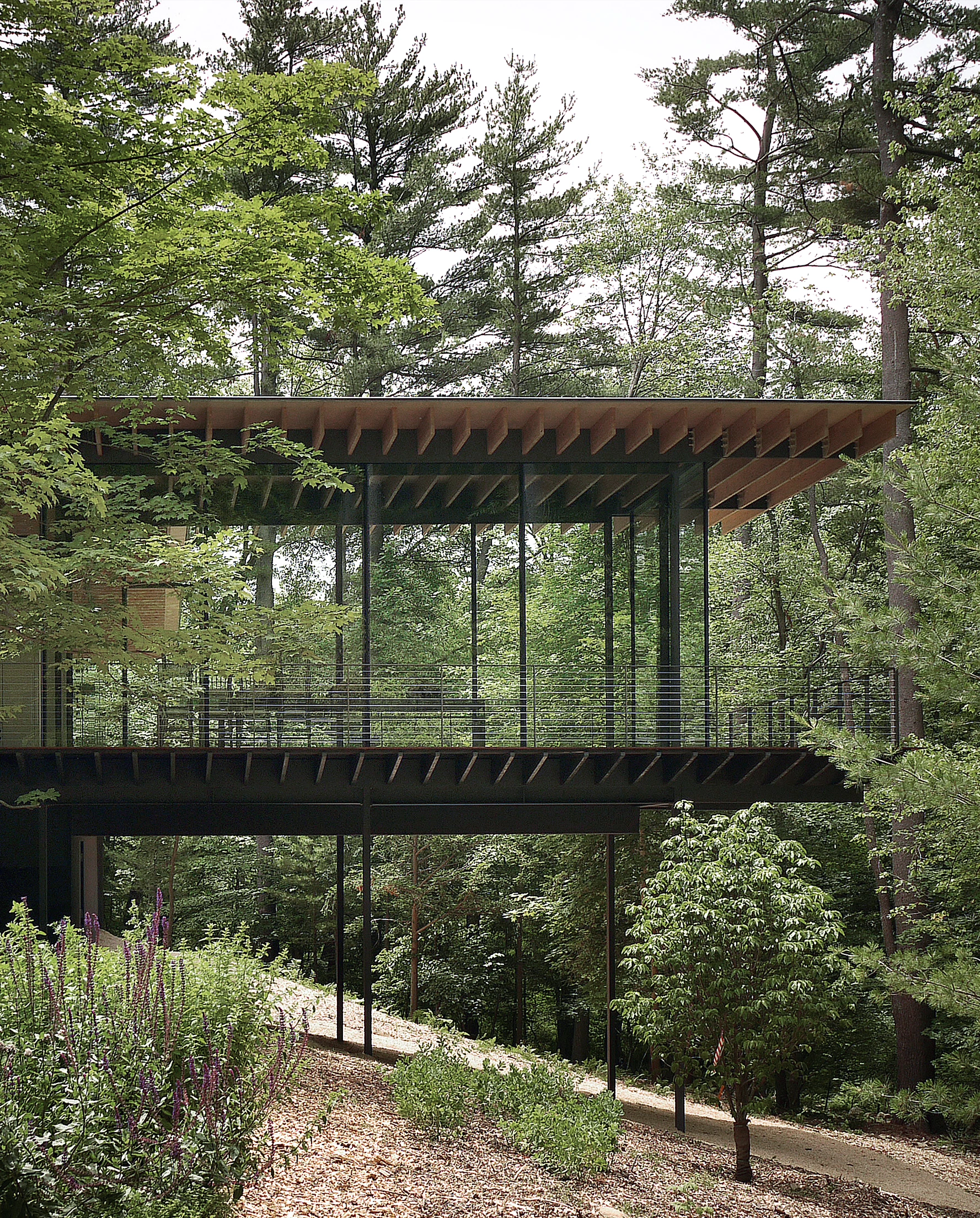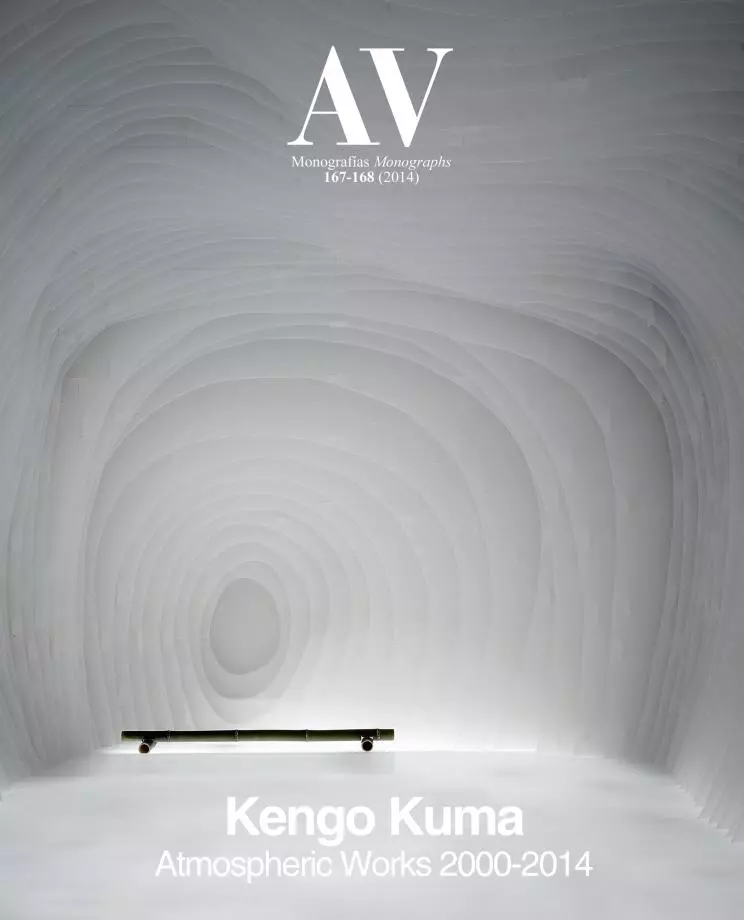Glass/Wood House, New Canaan
Kengo Kuma- Type Refurbishment Housing
- Material Glass
- Date 2006 - 2010
- City New Canaan (Connecticut)
- Country United States
New Canaan is known as a town where many houses from the 1950s by such architects as Philip Johnson and Marcel Breuer still remain. This is a project to repair a residence designed by Joe Black Leigh in 1956, aiming to inherit the spirit of the beautiful glass architecture, or in other words, the spirit of New Canaan.
A new piece is added to the site, thus transforming its original isolated position, and is connected by a clear passage to the old volume, presenting in this way a new relation between nature and architecture, and framing private spaces within the woods. Aside from breaking the symmetry of the house, the renovation slightly alters its character with a screen of wood slats that transform the total transparency of the 1950s into a subtle or intimate transparency. The scheme proposes an L-shaped plan, which is considered the prototype of the staggering layout in traditional Japanese architecture, thus allowing two axes to cross, frame varied spaces, create a sense of floating in the corners, and allow one to change consciousness by turning. This effect is intensified here by displacing the columns’ position to the furthermost ends in order to enhance transparency.
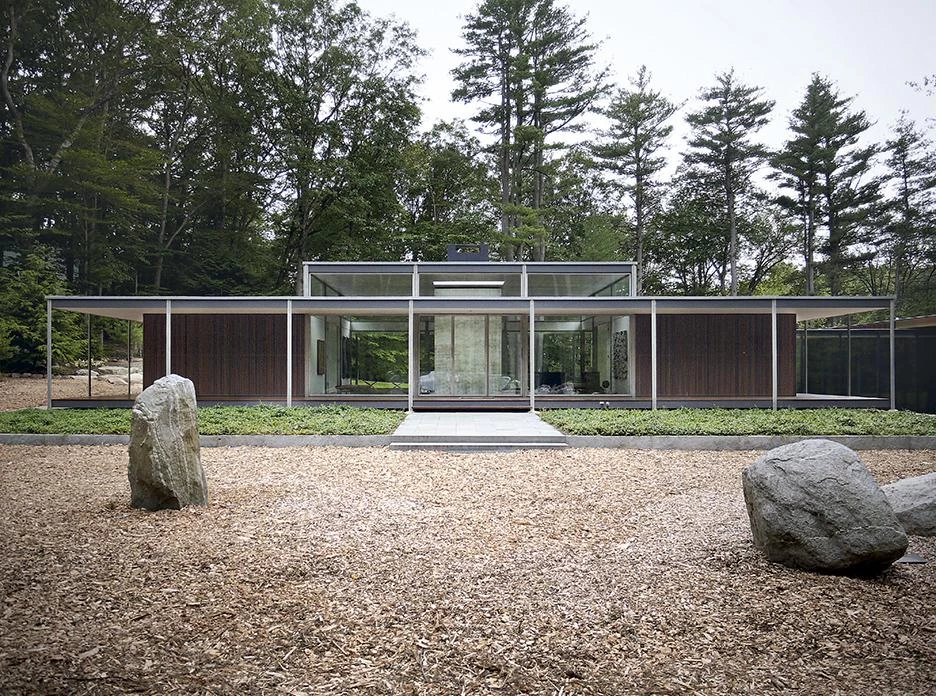
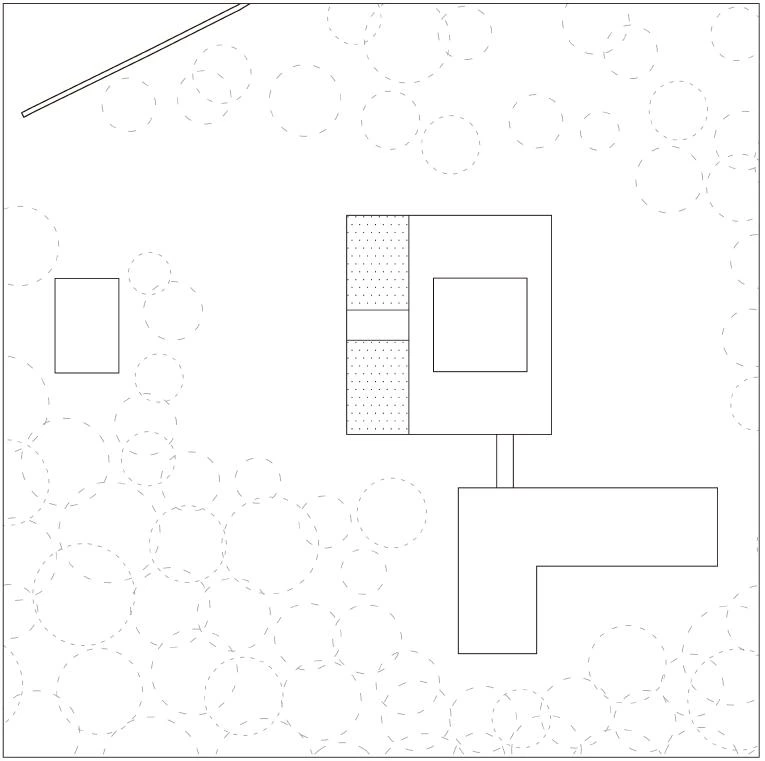

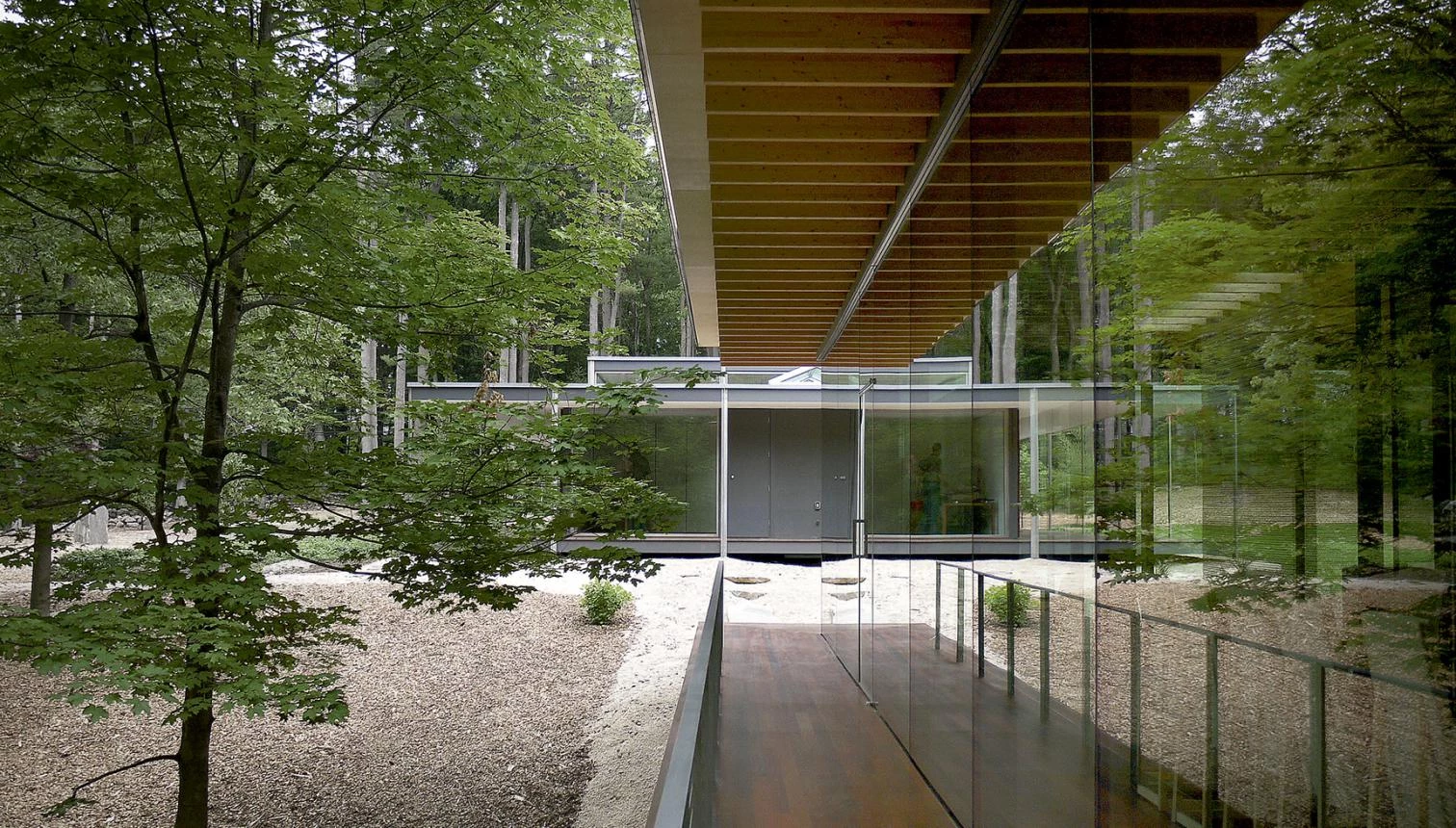
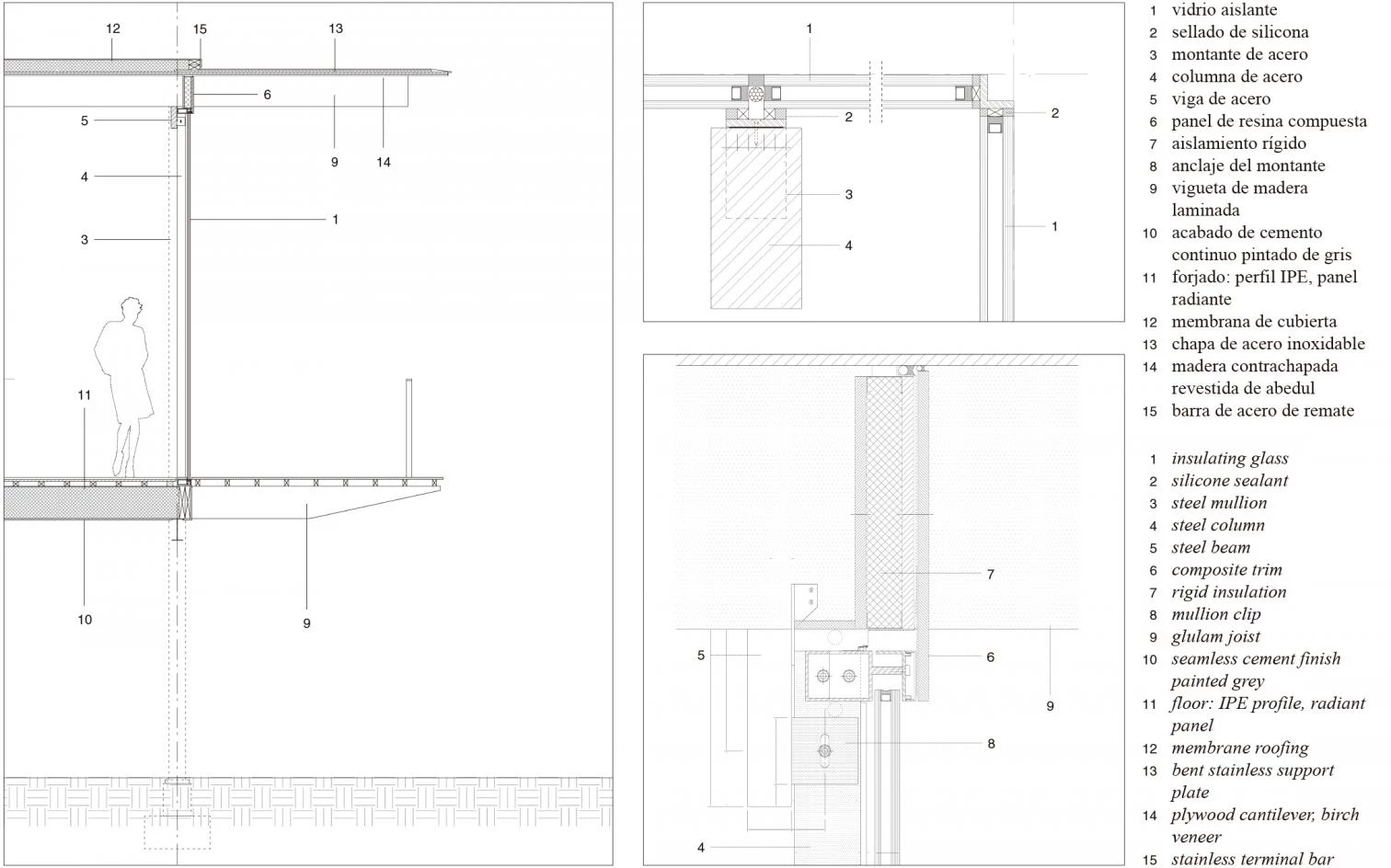
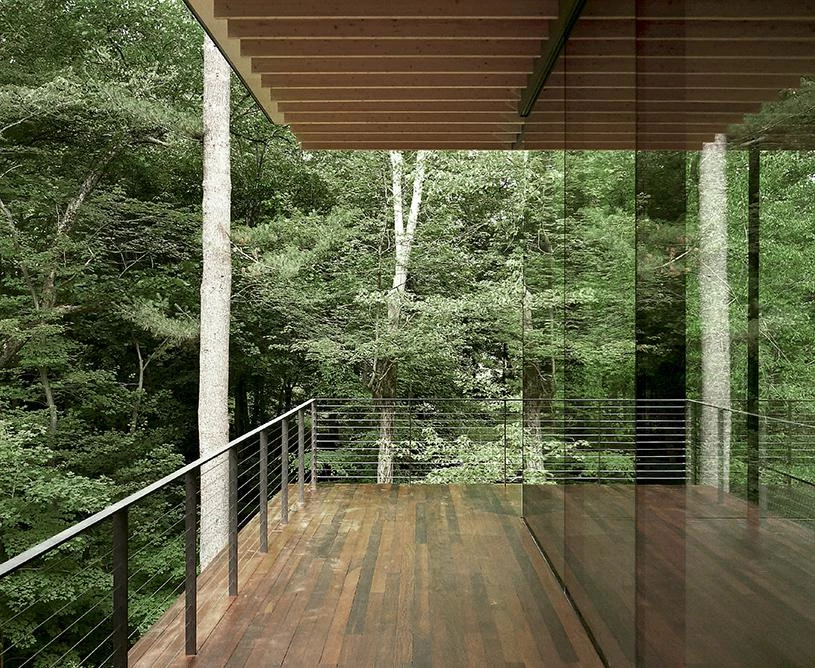
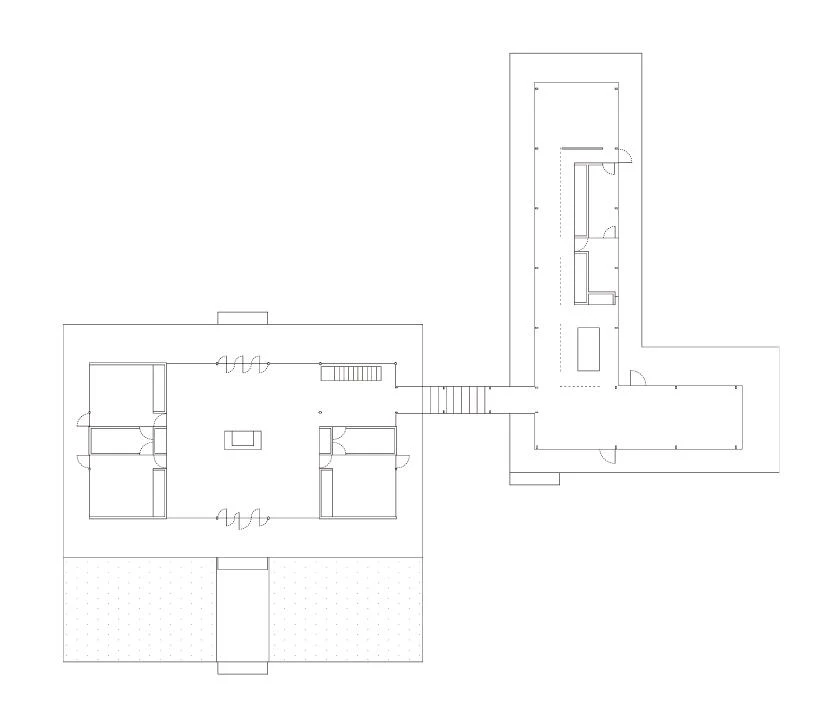
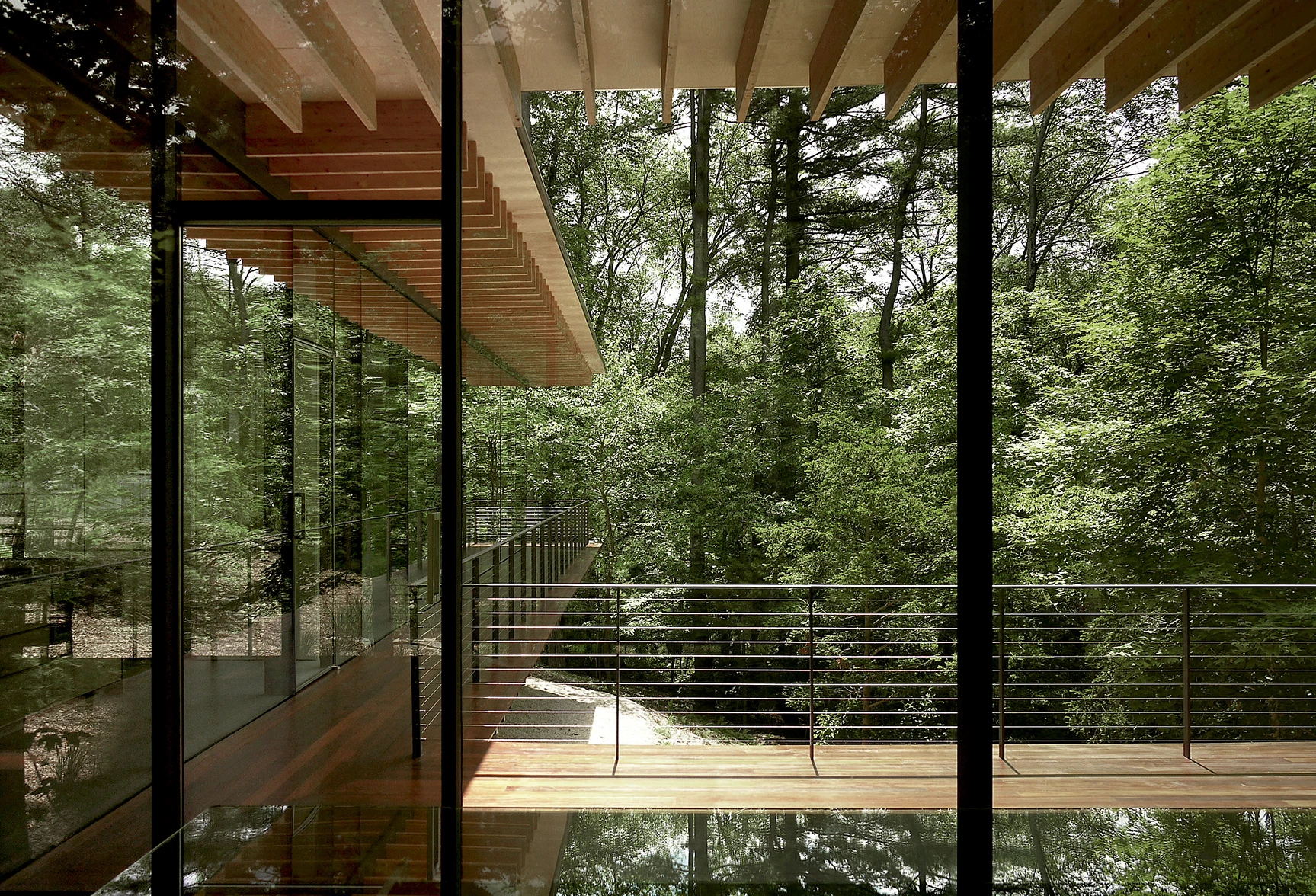
Cliente Client
Ms. Susan Pollish
Arquitecto Architect
Kengo Kuma & Associates
Colaboradores Collaborators
Gregory T. Waugh AIA, Kazuki Katsuno (arquitecto local local architect); Makino Structural Design, The Di Salvo Ericson Group (estructura structural design); Kohler Roman, LLC (instalaciones utilities and equipment design)
Contratista Contractor
Prutting & Company Custom Builders, LLC —edificio existente existing building—, The Deluca Construction Co. —edificio nuevo new building—
Fotos Photos
Kengo Kuma & Associates

