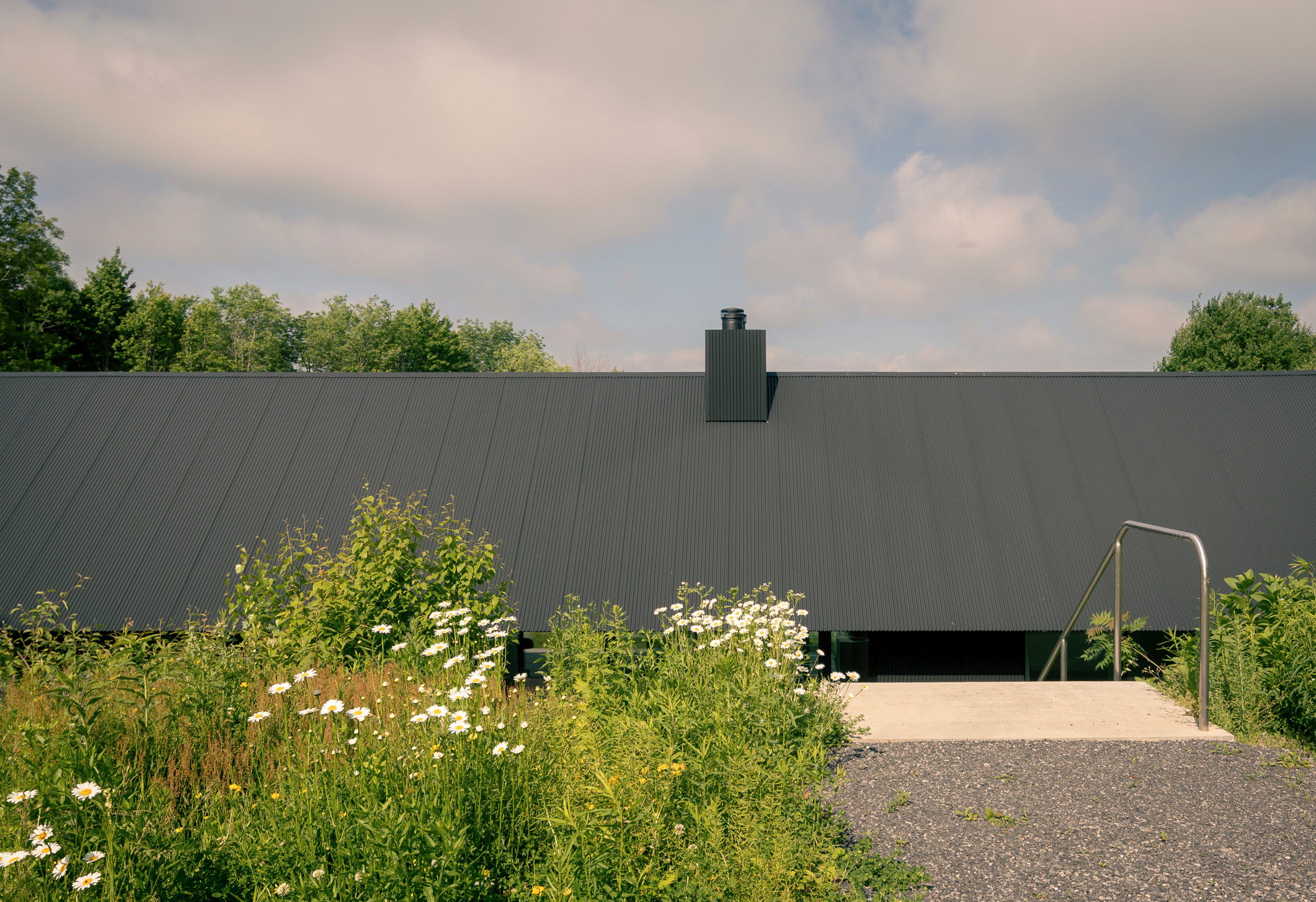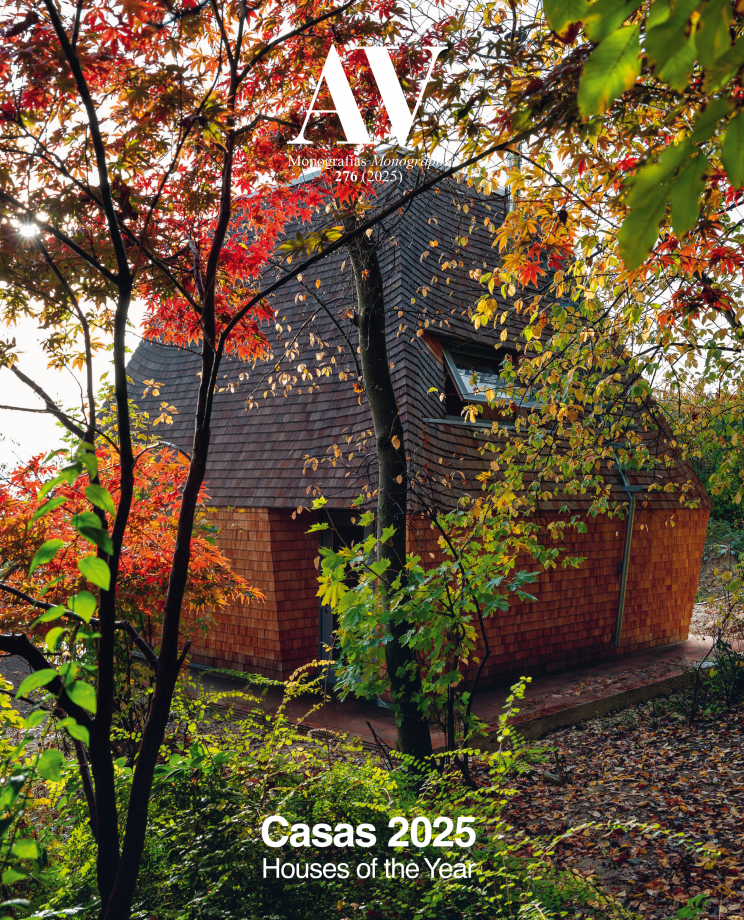House in a Meadow, New York (United States)
Group Projects Architecture- Type House
- Date 2024
- City Millerton (Nueva York)
- Country United States
- Photograph Nicholas Venezia
A work of the Brooklyn firm Brooklyn Group Projects Architecture, the house is situated on a large parcel in Millerton, New York state, surrounded by trees and offering views of the Catskill Mountains. It stands at the lower meadow level, following the line of the ridge at the property’s highest elevation to avoid cutting down trees and shield the building against prevailing winds. The flattened area , retained by a concrete wall, functions as a private outdoor room and forecourt, contrasting with the wide-open meadow setting.
The black corrugated metal cladding gives visual coherence to the suite of simple forms. The pitched roofs, in the manner of farm constructions, present open eaves that expose black-painted beams, giving the project a rhythm.
The central foyer separates the shared spaces in the south from the main bedrooms in the north. Combining wood and concrete elements, four linear blocks varying in height, proportions, and material constitution serve specific purposes: to contain the attic stair, to frame the fireplace , to provide kitchen countertops, and to hide electrical appliances.
The orientation of the building maximizes eastward and westward vistas as well as incoming daylight and the visual connection with the surrounding landscape.
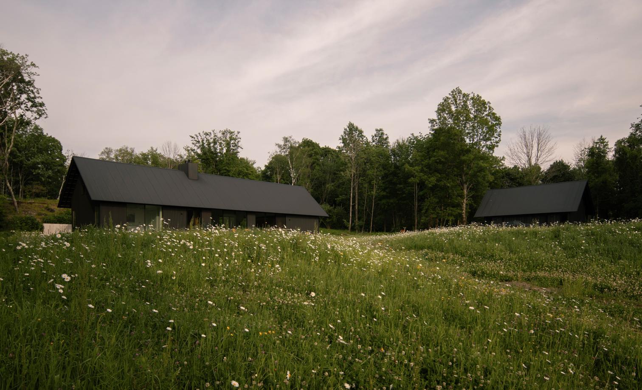
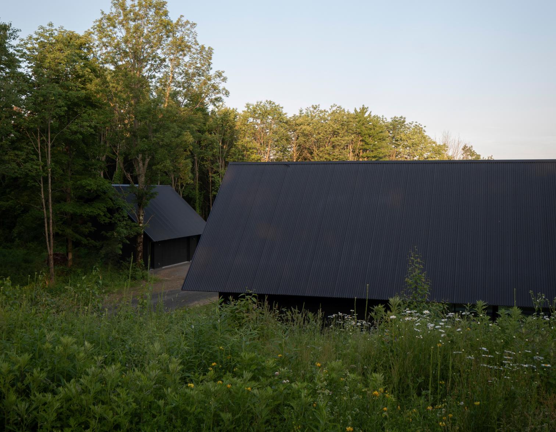
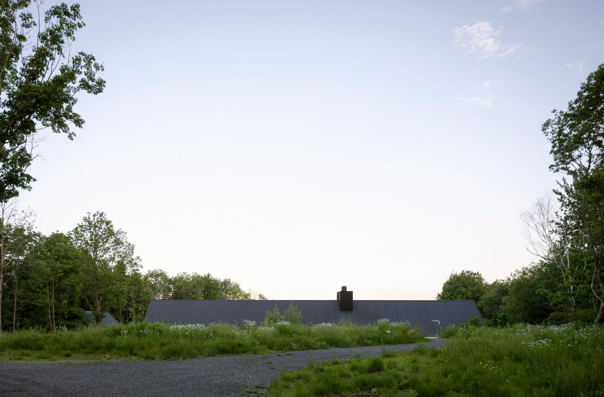
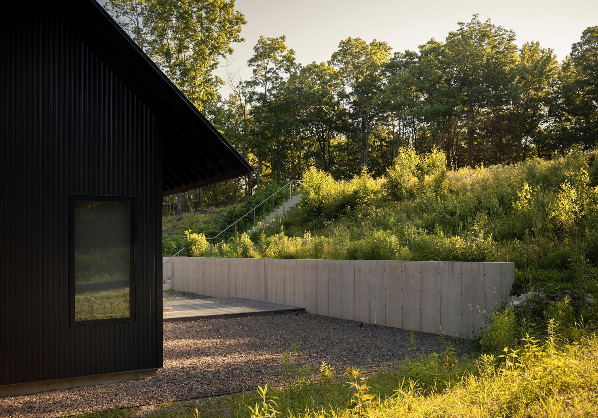
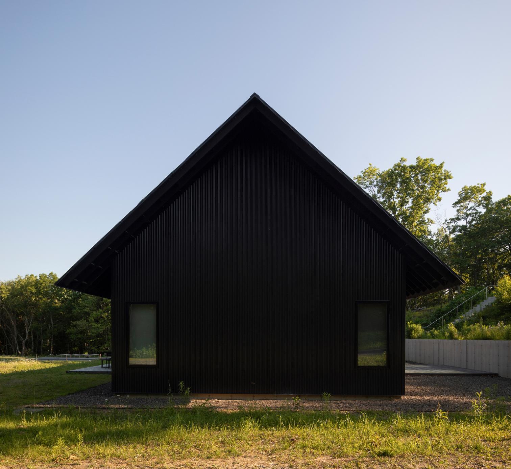
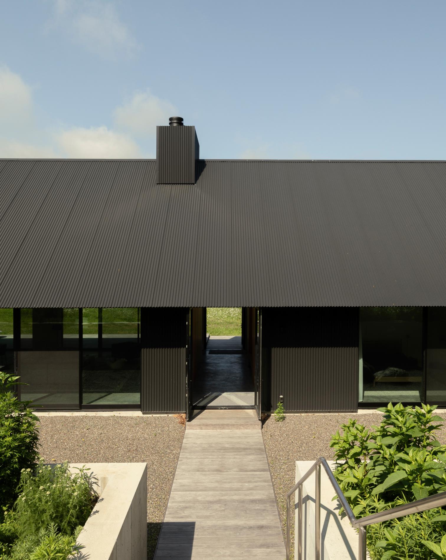
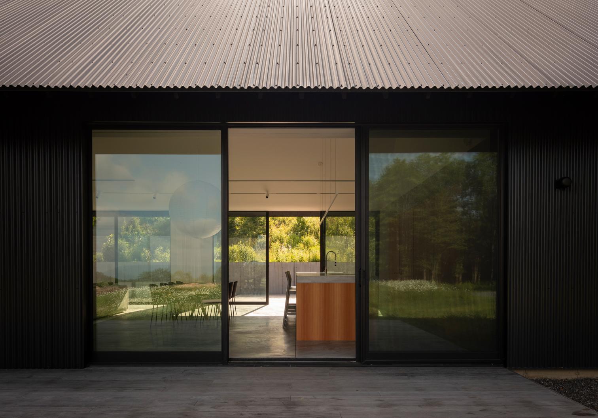
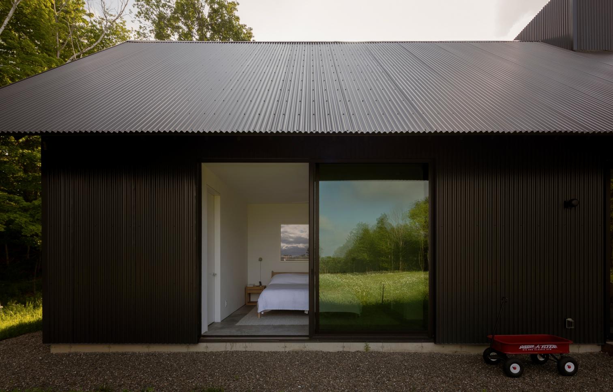
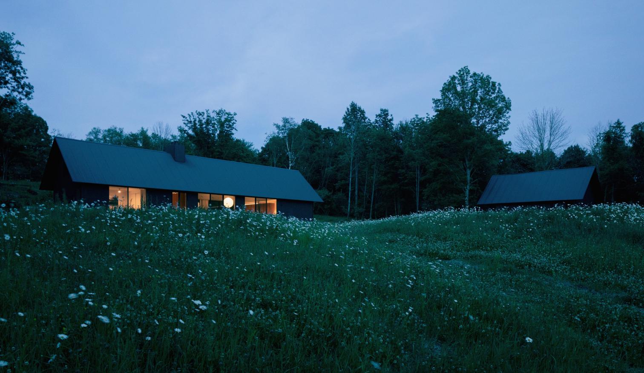
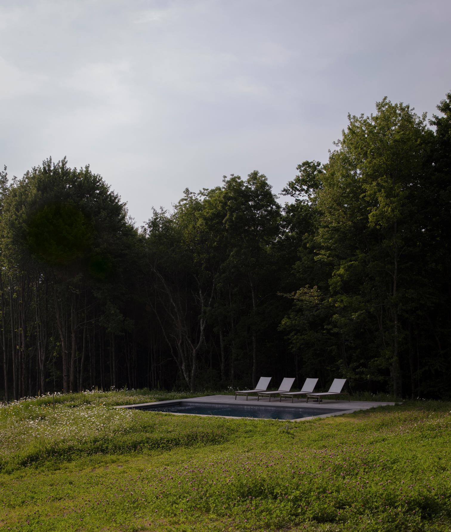
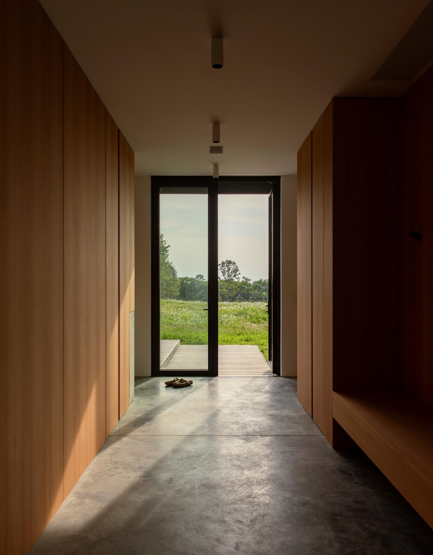
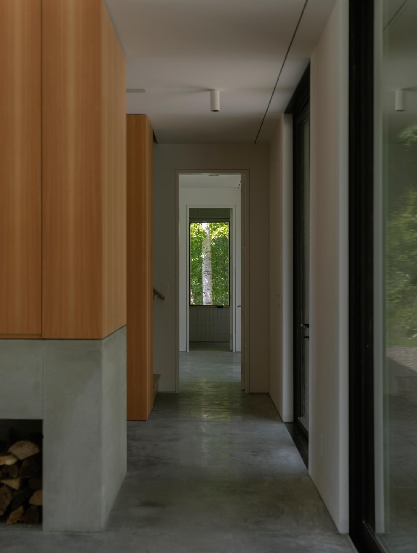
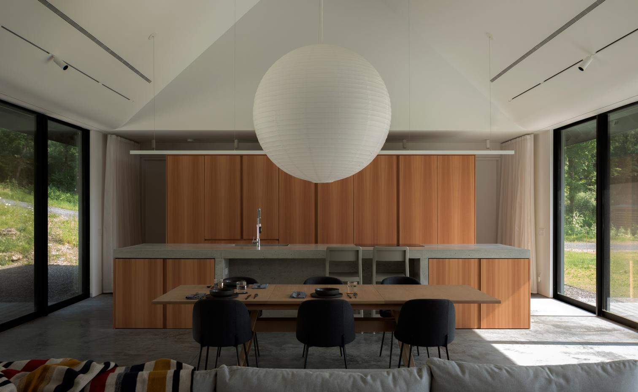
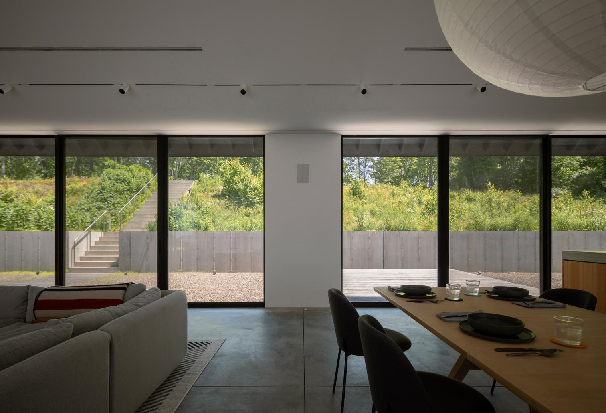
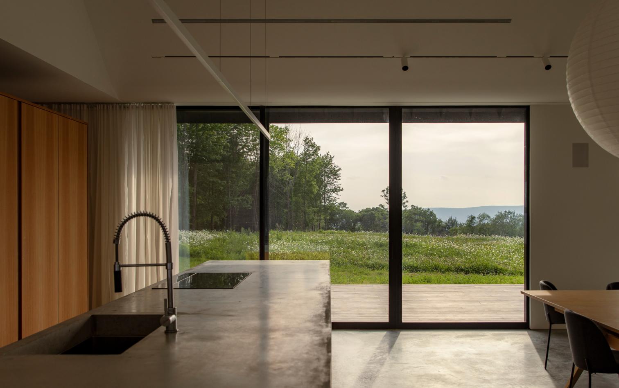
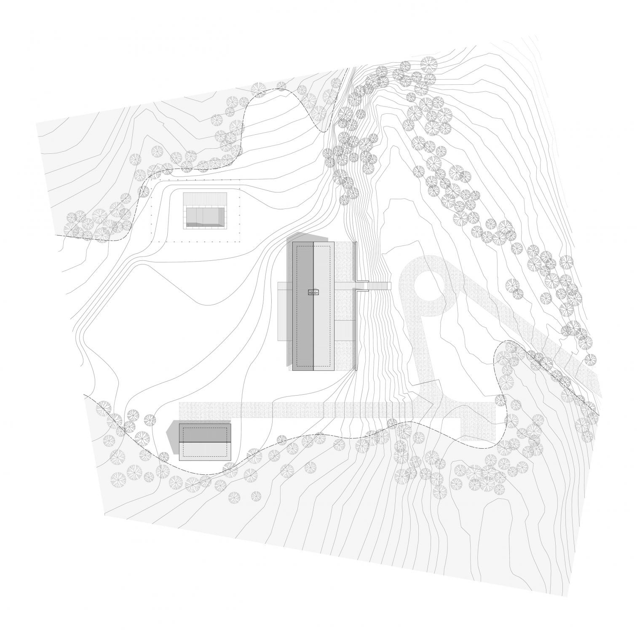
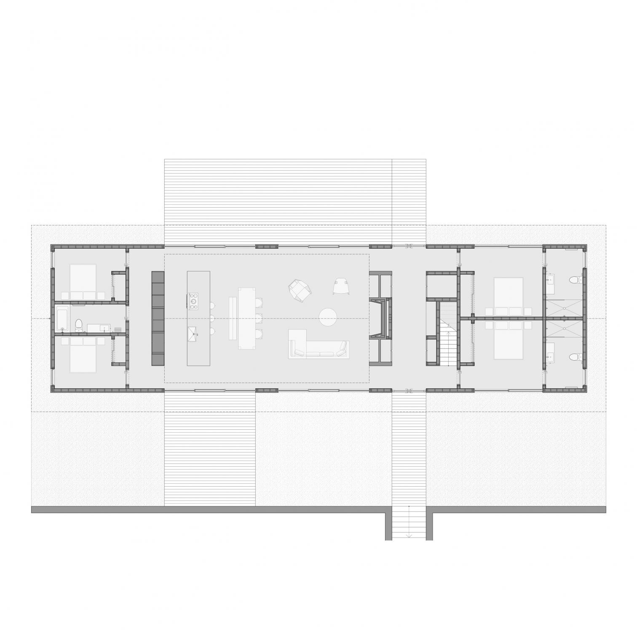
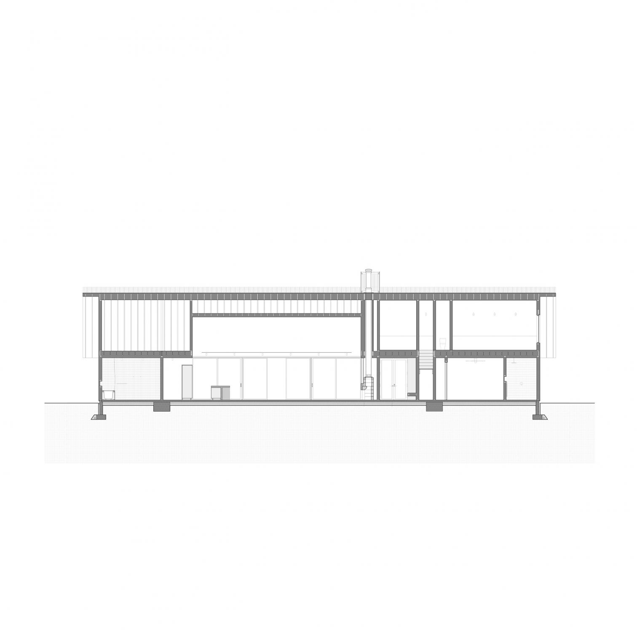
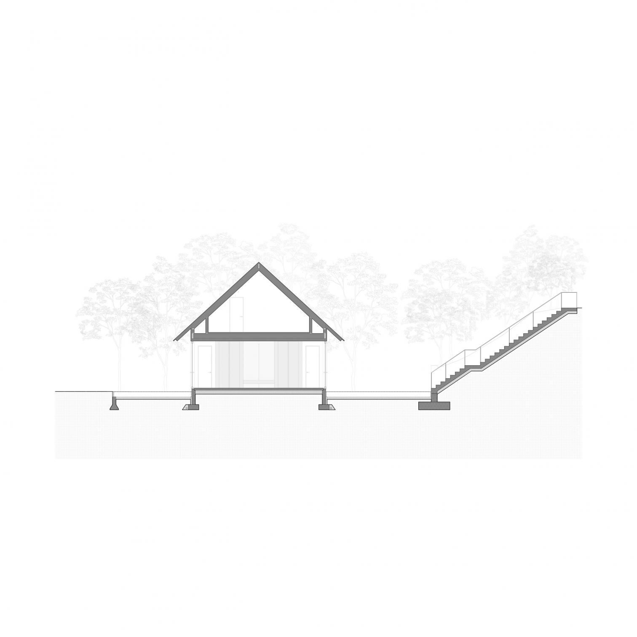
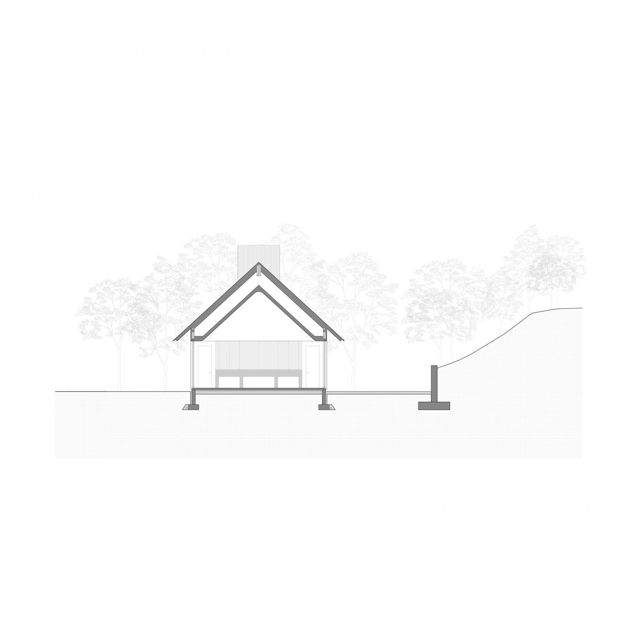
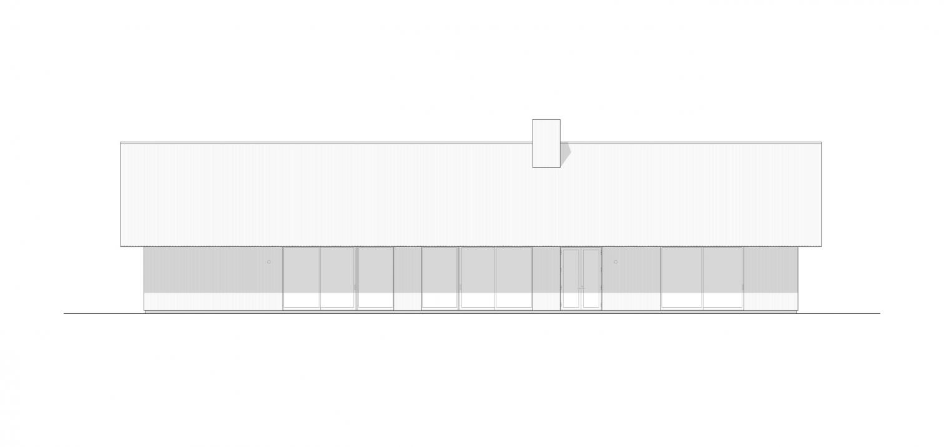
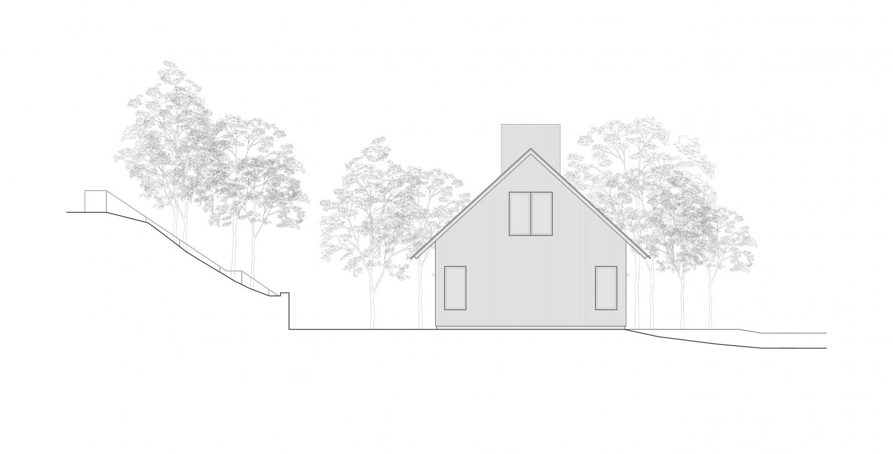
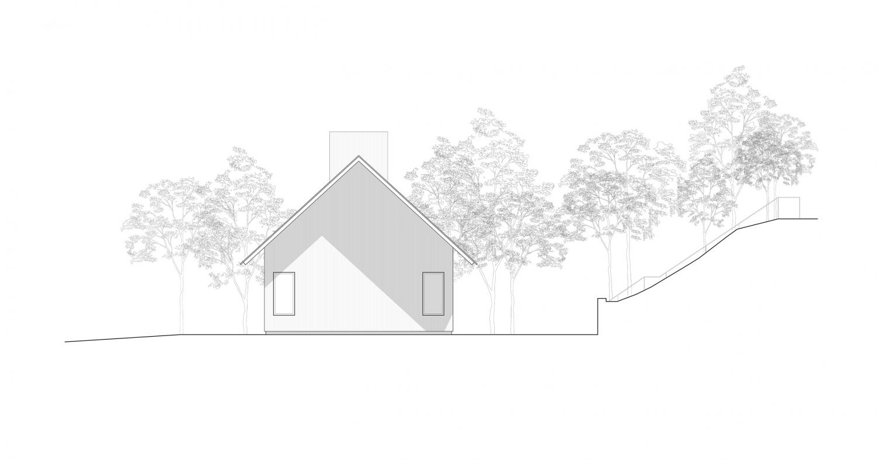
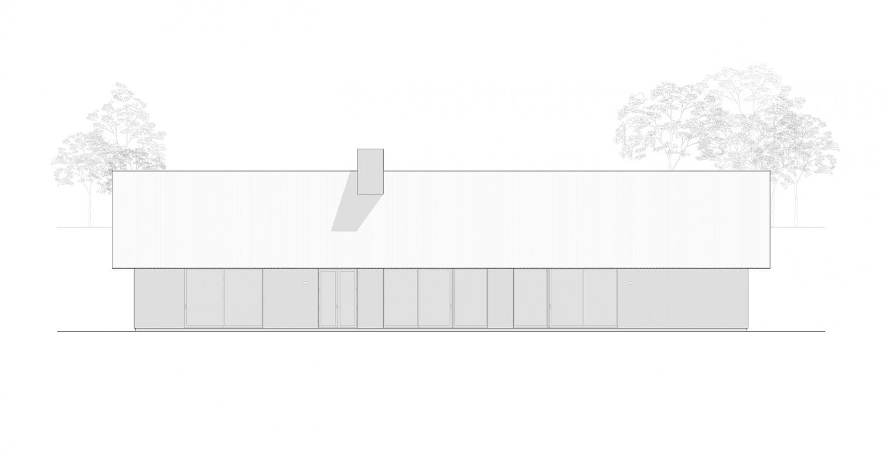
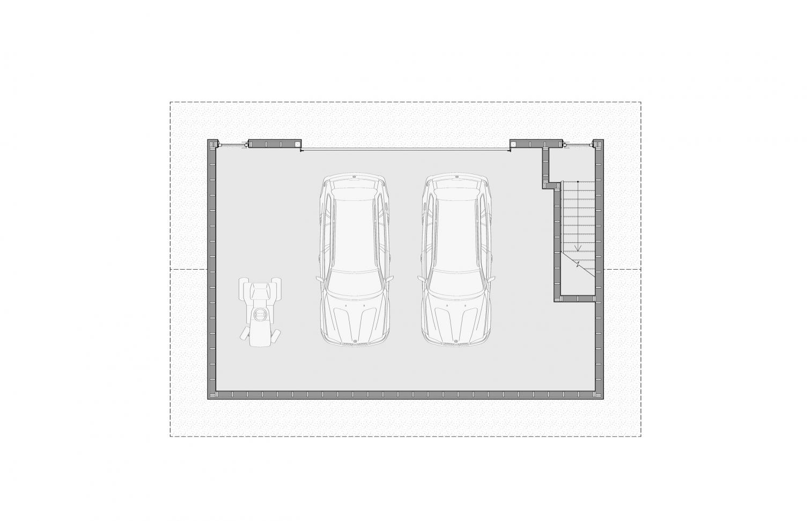
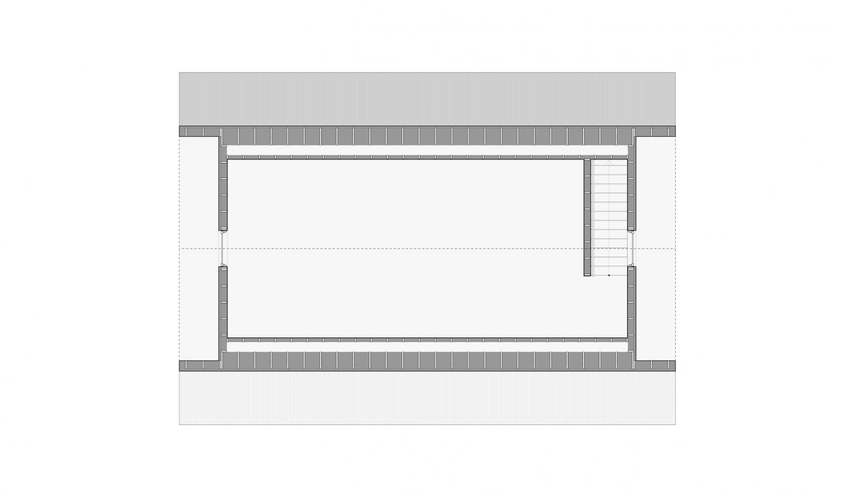
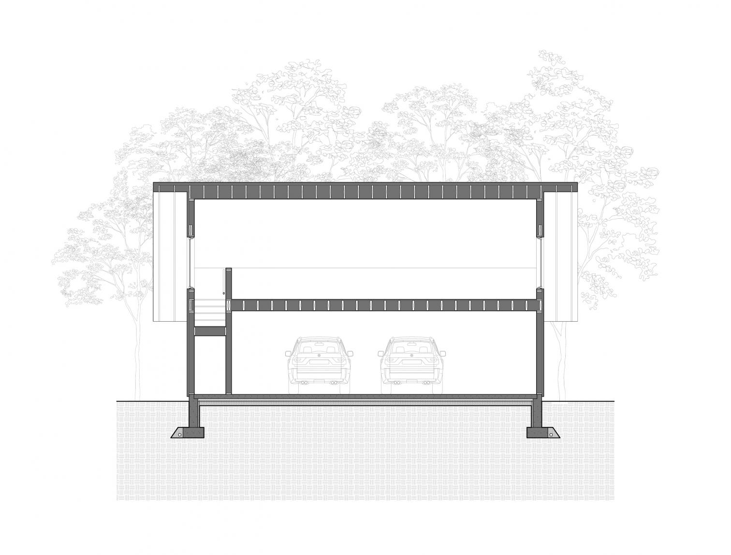
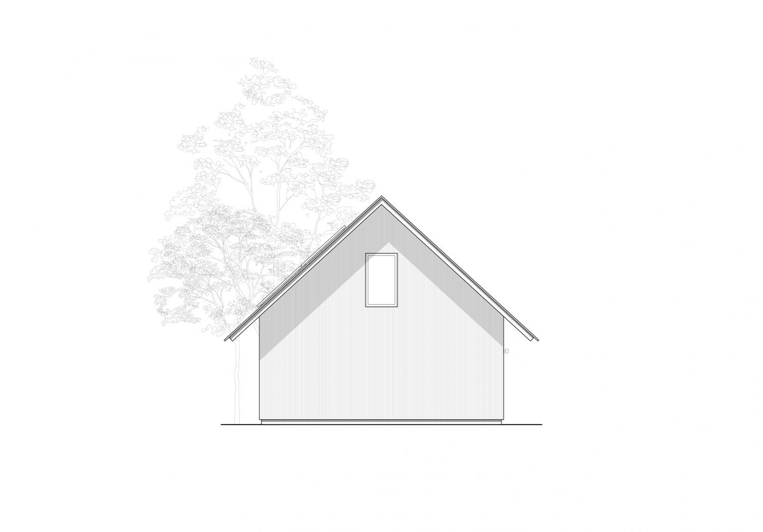
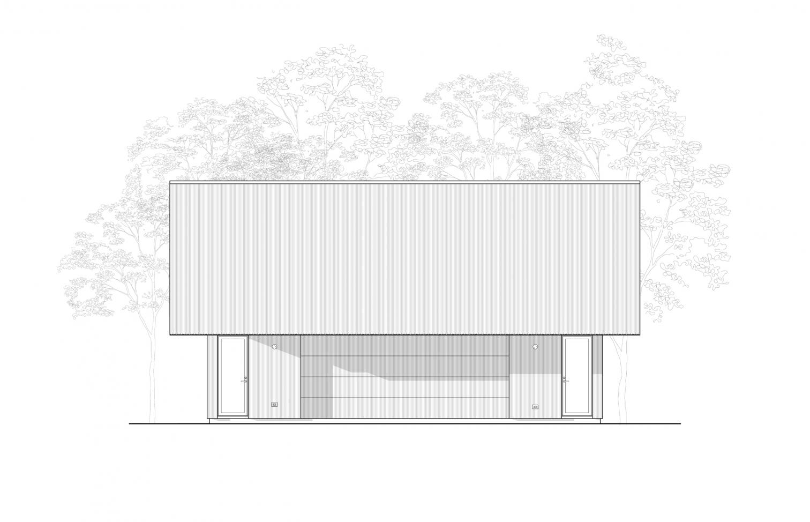
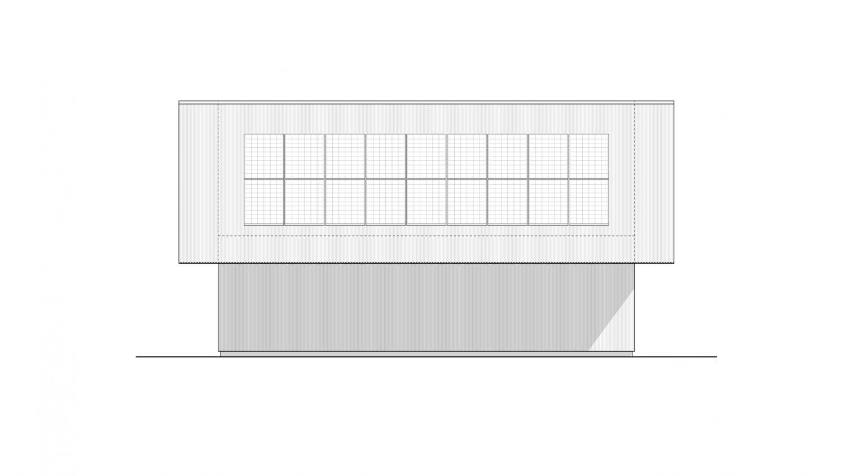
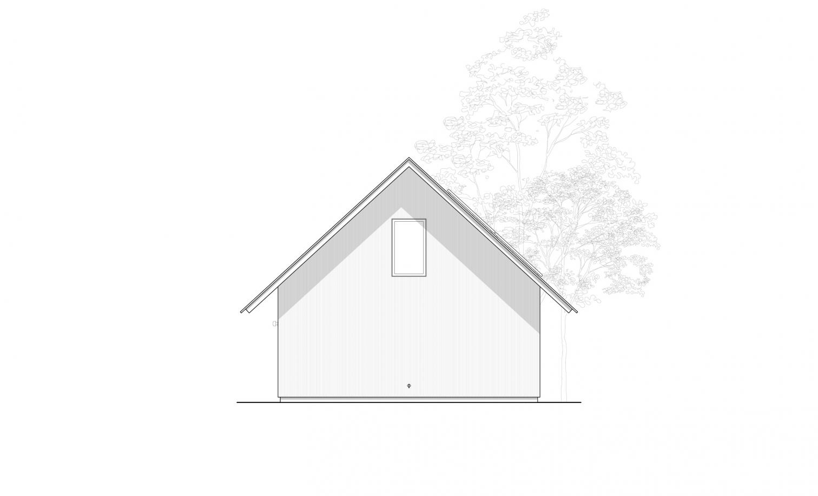
Arquitectos Architects
Group Projects Architecture
Superficie Floor area
260 m²
Fotos Photos
Nicholas Venezia

