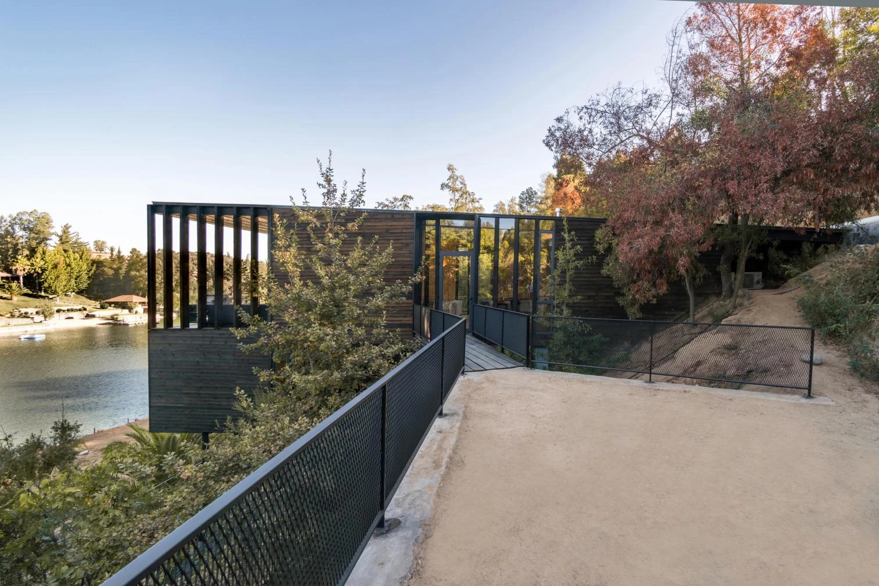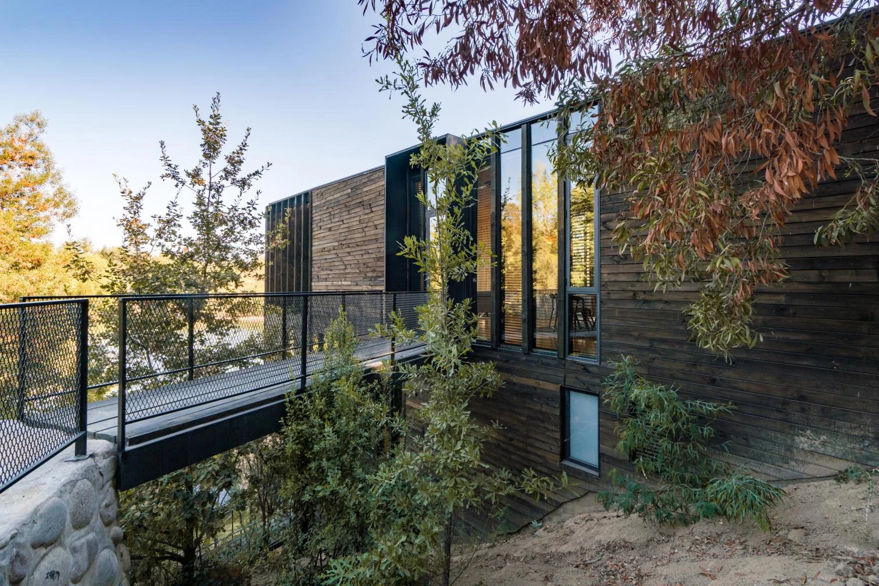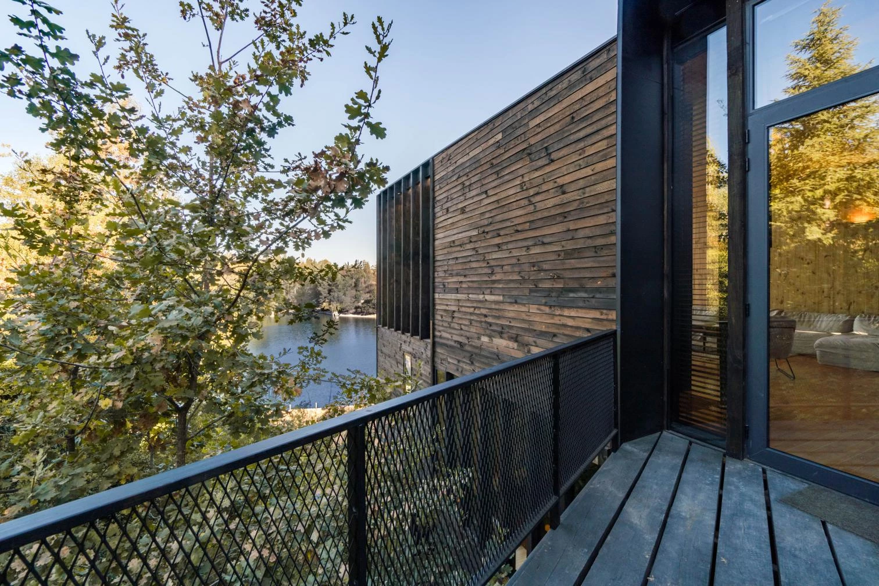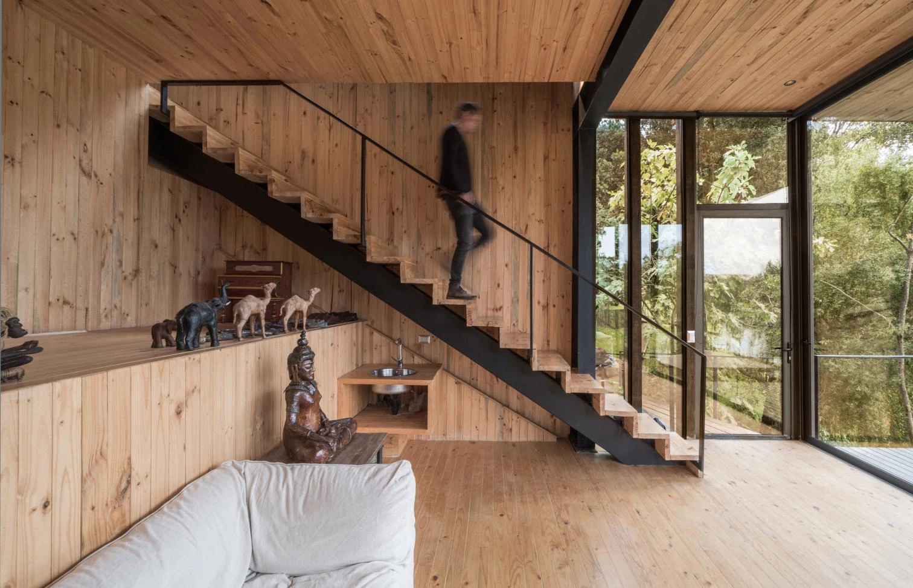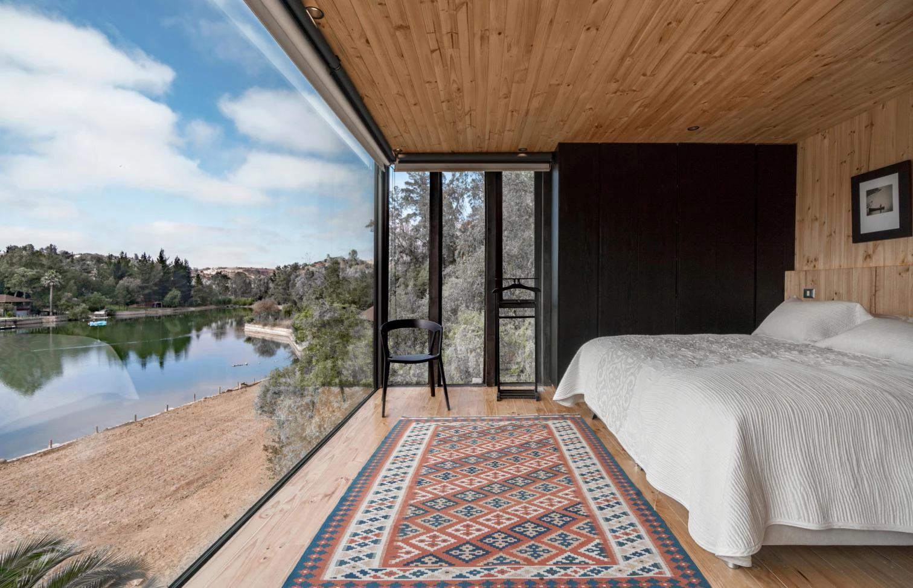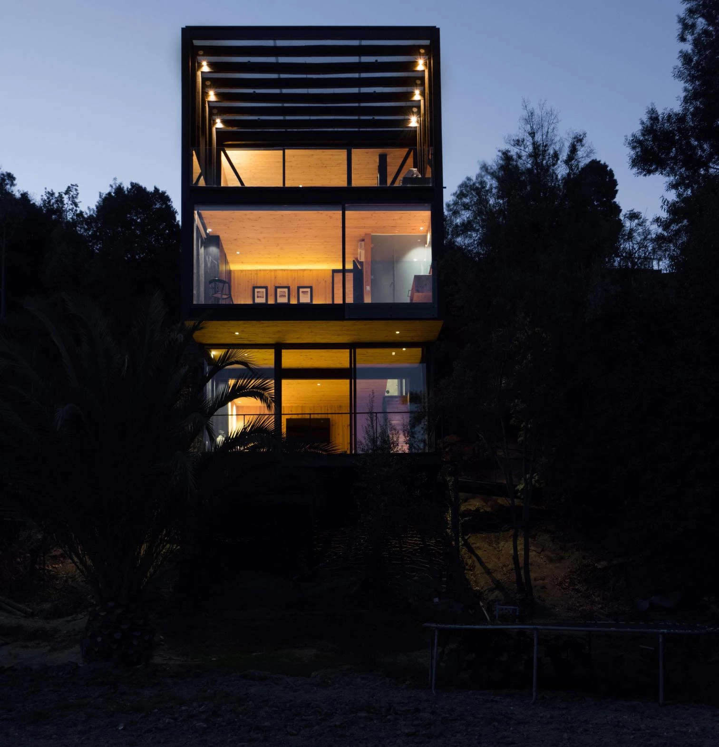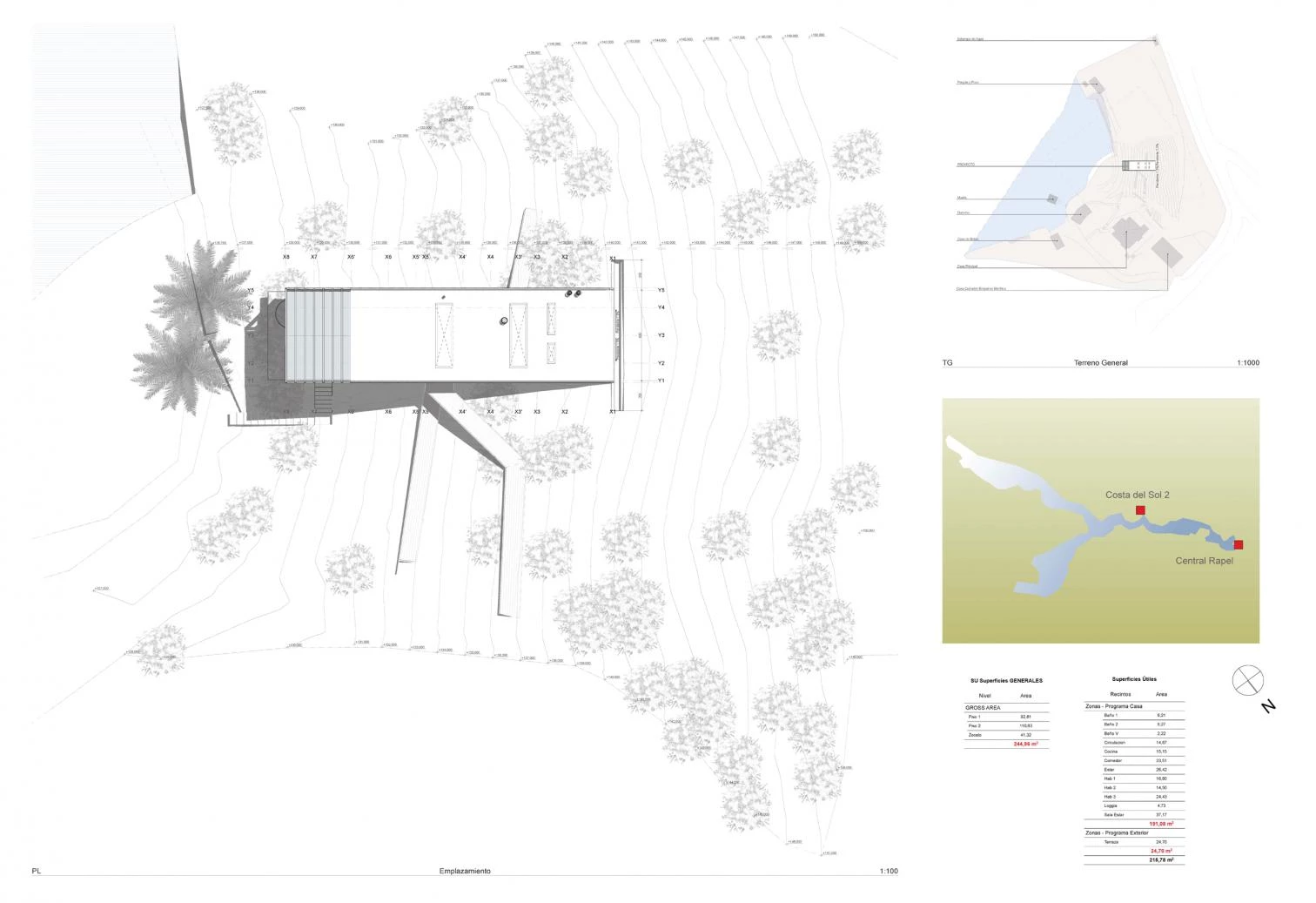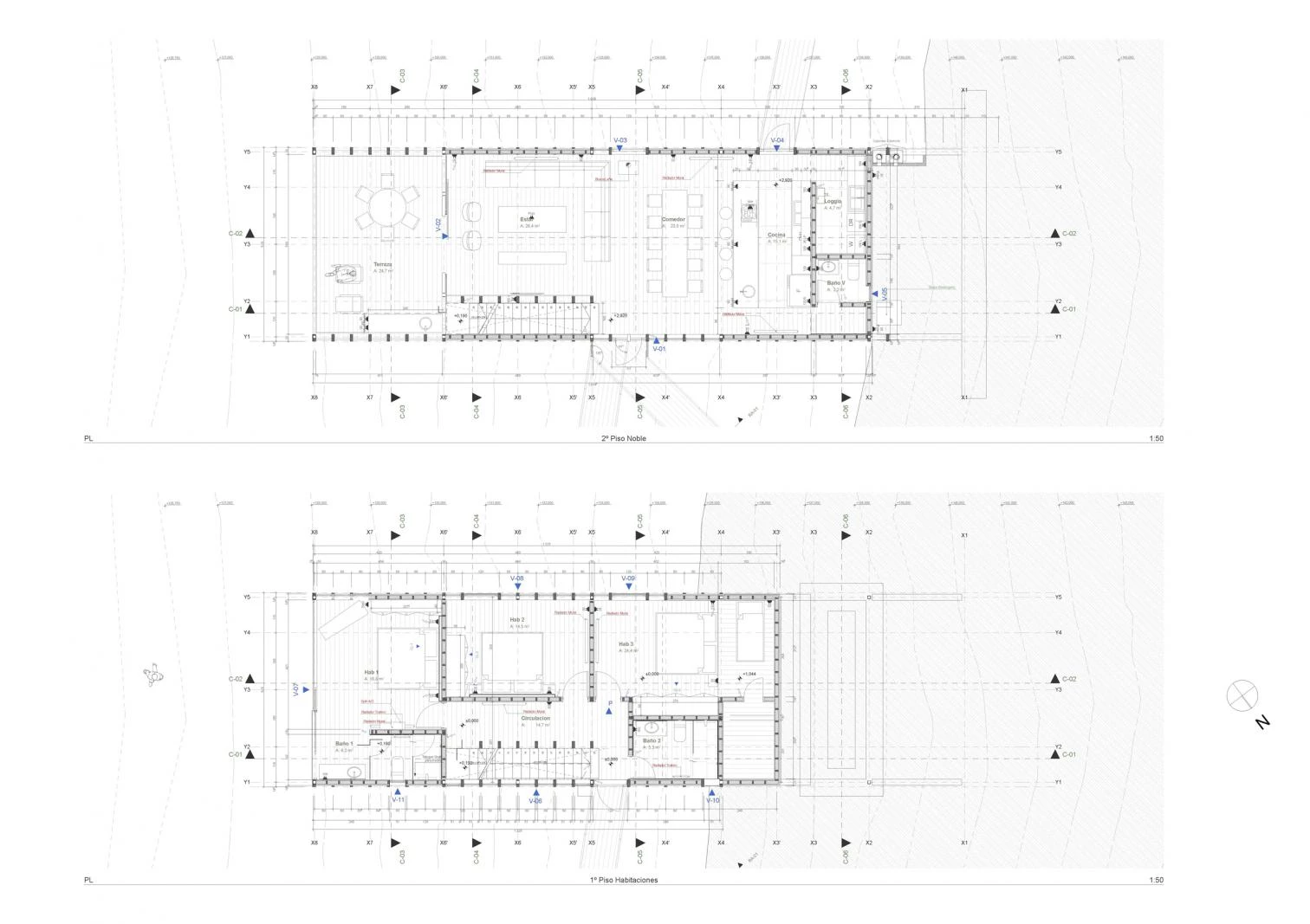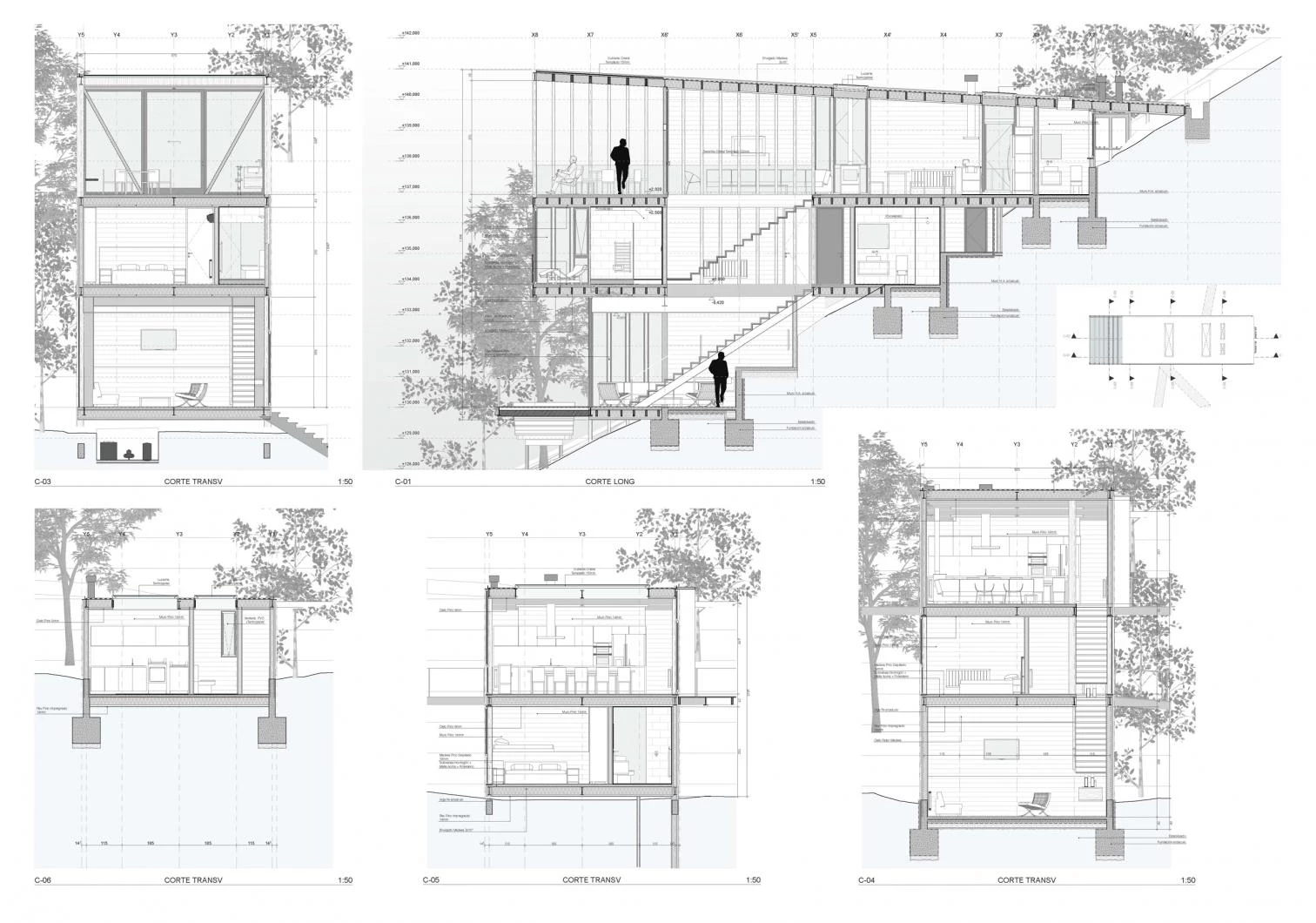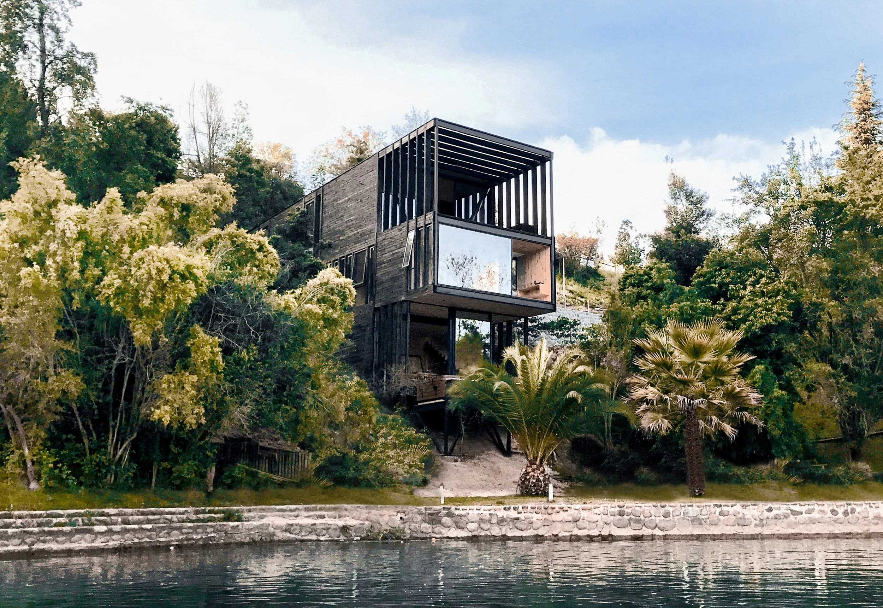On the edge of Lake Rapel, a two-hour drive from Santiago de Chile, stands this three-story residence designed by the Chilean practice of Ian Hsü and Gabriel Rudolphy. The elementary structure of steel and concrete is wrapped in a skin of wood and glass, optimizing views of the lake as well as the building’s integration in the landscape, for which, too, it is set perpendicular to the slope of the land, with terraces created to avoid major earthworks.
The 244 square meters of the house are arranged in such a way that the shared elements – living room, kitchen, dining room, terrace, and services are on the top level, under a pitched roof that gives hierarchy to the interiors, with their heights ranging between 4 and 2.7 meters. The middle level contains three rooms and baths. On the bottom level is a space that spills out towards the lake by means of a second terrace.
