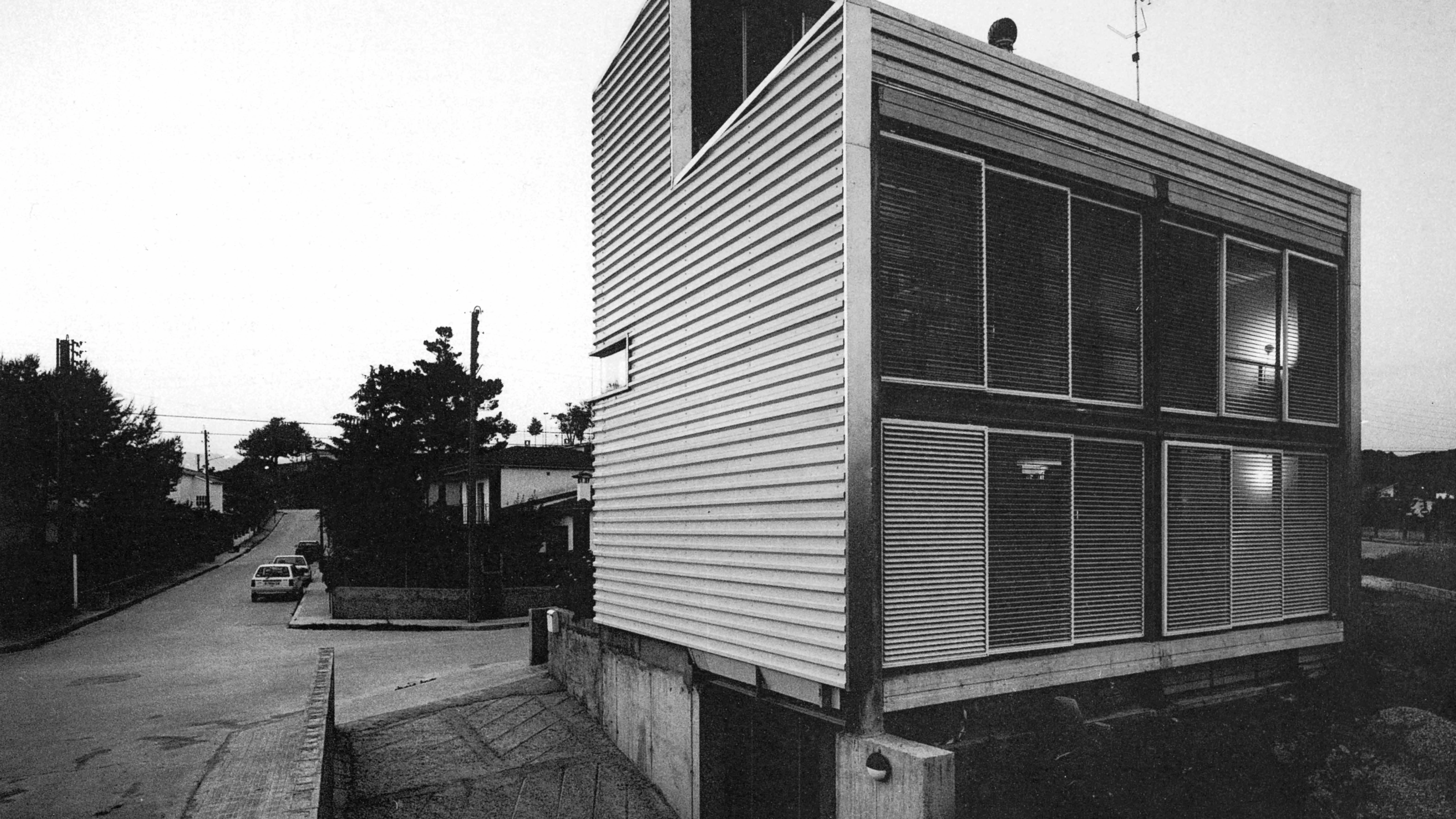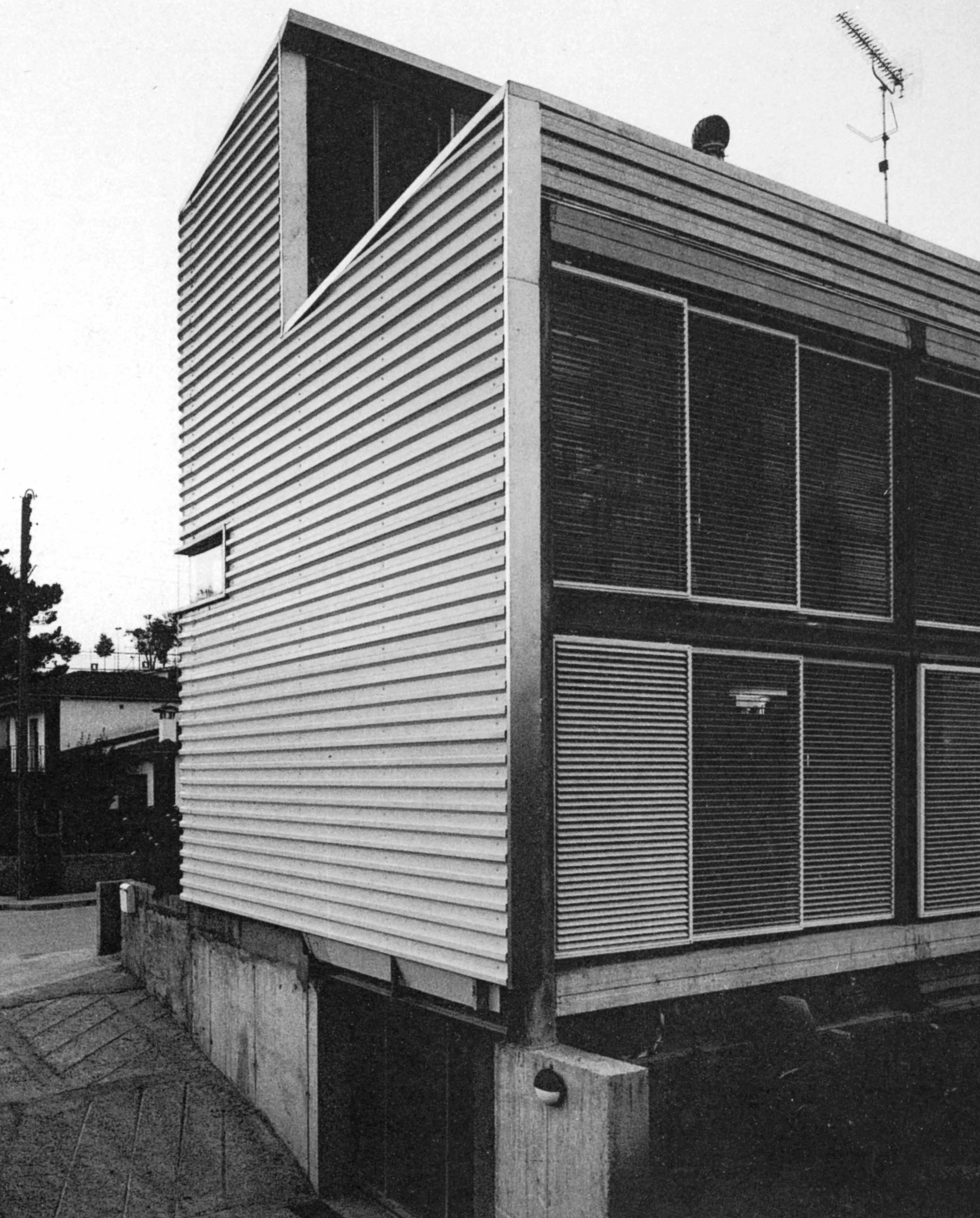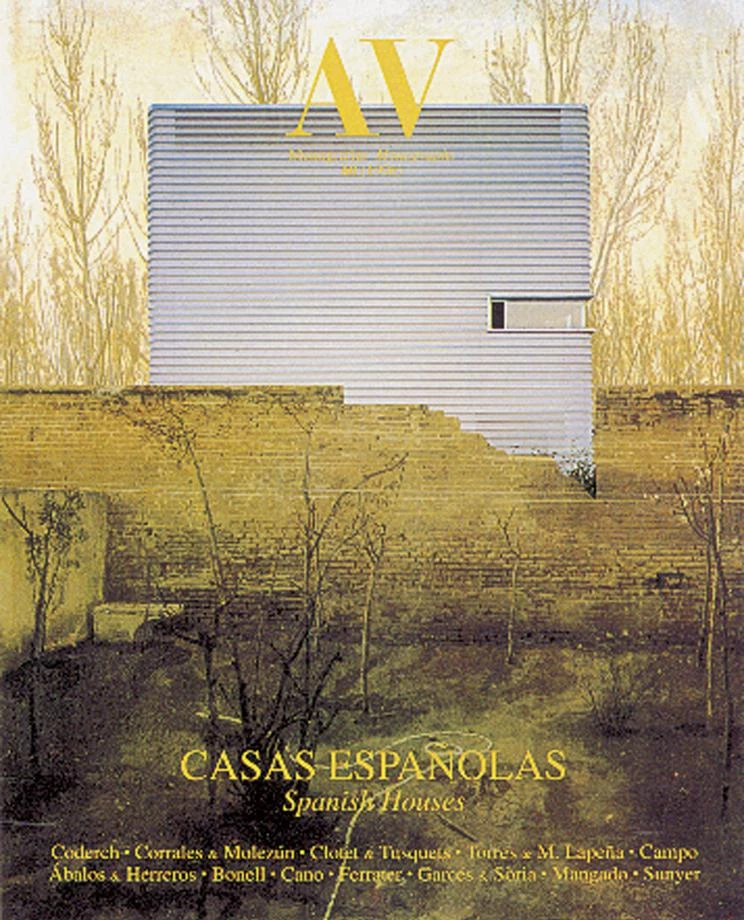House in Llinars del Vallés, Barcelona
Fidela Frutos Josep M. Sanmartín Jaume Valor- Type Housing House
- Material Corrugated sheet Iron Concrete
- City Llinars del Vallès (Barcelona)
- Country Spain
- Photograph Jordi Bernadó Eugeni Pons
A criteria governing this project based on elements was to reduce costs and building time. The main volume of the house rises over a half-buried level delimited by retaining walls of in situ concrete. A whole framework of metal pillars and summers begins here, these sustaining floor slabs formed by light 9 x 2,4-meter sheets of pretensed concrete. Placing these sheets in the longitudinal direction of the floor plan serves to free the south facade and avoid the appearance of an intermediate portico that would have broken up the diaphanous interior space. The outer skin has been rendered with lacquered iron sheets that are attached to the inner cladding of solid brick, with an air chamber left in between.
The house presents itself as a block that opens up completely to the views on the south while apparently remaining closed on all other sides. To achieve this look of closed facades the architects covered the openings with perforated sheets of the same contour and color as those of the cladding, transparent from inside but opaque on the outside during daytime. At night, the interior lighting renders this skin translucent where the openings are. In contrast to such opaqueness, the south facade is formed by large glass panels installed with ventilation holes, and with mobile aluminum screens placed in front, creating a continuous plane situated 50 centimeters from the glass. This intermediate and transitable space forms an open chamber that acts as a thermal cushion while stimulating cross ventilation in the summer.
Thermal conditioning is based on an active solar system by which the sun-receiving wall, facing south, is integrated into the shape of the building through an elevation of the roof, which reproduces the typical sawtoothed shape of skylights in industrial sheds. This receiving element, based on the concept of the Trombe wall, transmits the heat accumulated by the greenhouse effect to the water inside radiators and to the air circulating in the interior of the slabs. The regulation of this system boils down to two mechanical locks and a blower which, in accordance with data collected by different sounders and thermostats, allow or prevent air from circulating between the receiving wall, the floor slabs and a tank situated in the basement. Thanks to this device and to the thermal inertia of the interior materials, thermal oscillations are placed under control...[+]
Arquitectos Architects
Fidela Frutos, Josep Mana Sanmartín, Jaume Valor
Fotos Photos
Jordi Bemadó, Eugeni Pons







