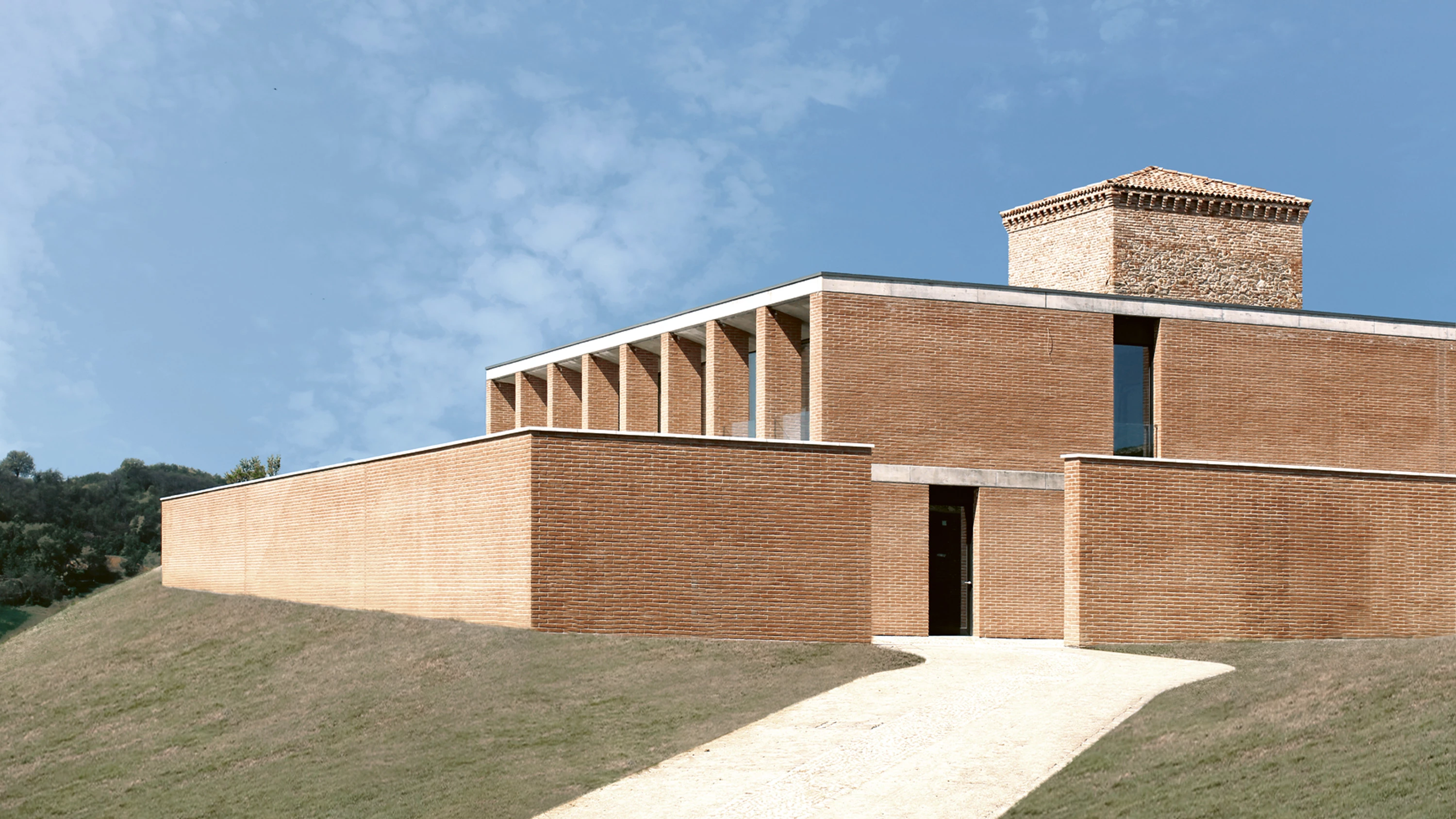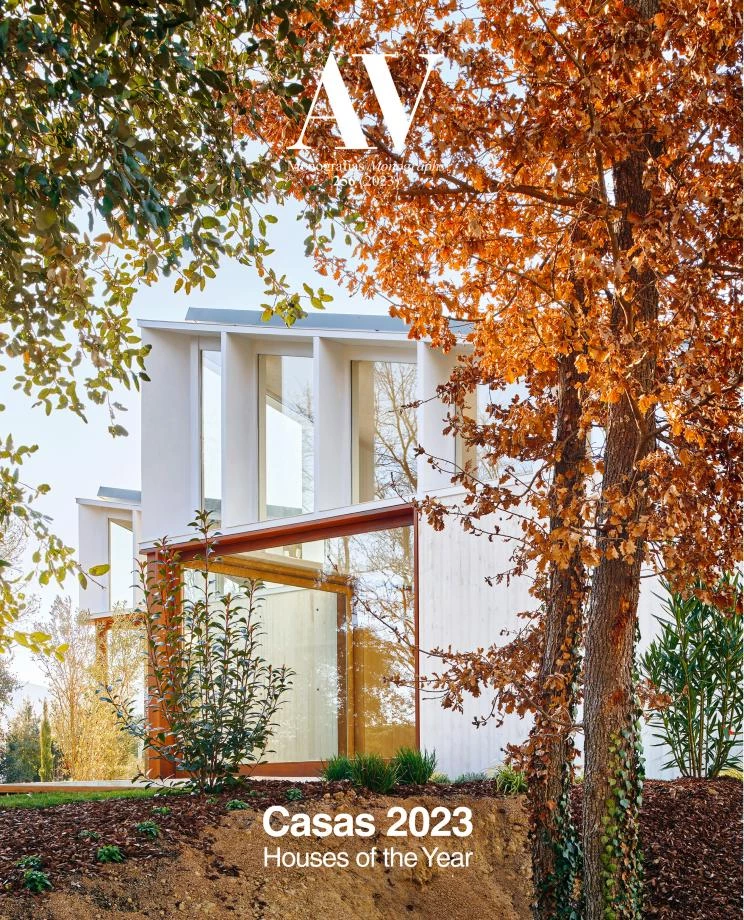Casa sulla Via Francigena, Parma
Studio di Architettura Zermani AssociatiVia Francigena was an important pilgrimage route, used from the 11th to the 15th century to reach Rome from the north of Europe, because it connected the city of Canterbury with Saint Peter’s Square in the Vatican. Along this historic itinerary, as it passes by the rolling hills of Parma, the new construction is located at the base of a defensive tower built by the Pallavicino family to rule the region on behalf of the Germanic emperors. The landscape is especially important, as the site enjoys a clear panoramic view from the Po Valley and the Alps to the Apennine mountains.
The project preserves, restores, and highlights the existing tower, around which the rest of the house is organized. The house unfolds in an L shape and is fragmented at different heights to build the interior courtyard, presided by a sculpture of classical air. The access is through the east wing via ample stairs that lead to the garden level, where the whole domestic program is distributed. The rooms along the south elevation, and part of the western one, are protected by a large porch that precedes the pool. The material palette also seeks a dialogue with the tower, using exposed brick on all the facades…
Arquitectos Architects
Paolo Zermani, Eugenio Tessoni (Studio di Architettura Zermani Associati)
Equipo Team
Rocio Fernandez Lorca
Consultores Consultants
Aierre srl (estructura structure)
Contratista Contractor
Montanari Costruzioni
Superficie Floor area
500 m² (superficie construida built area)
Fotos Photos
Mauro Davoli






