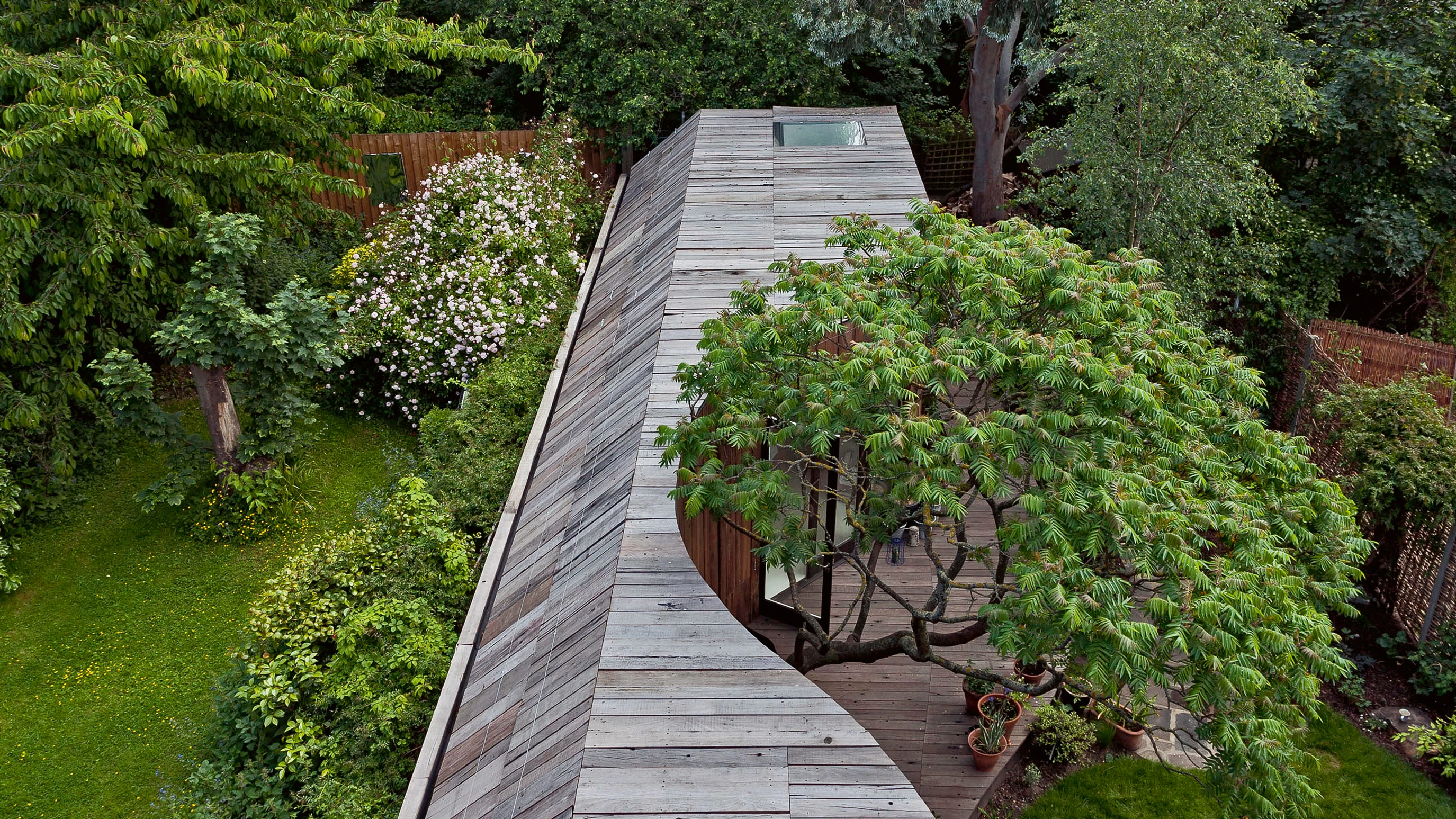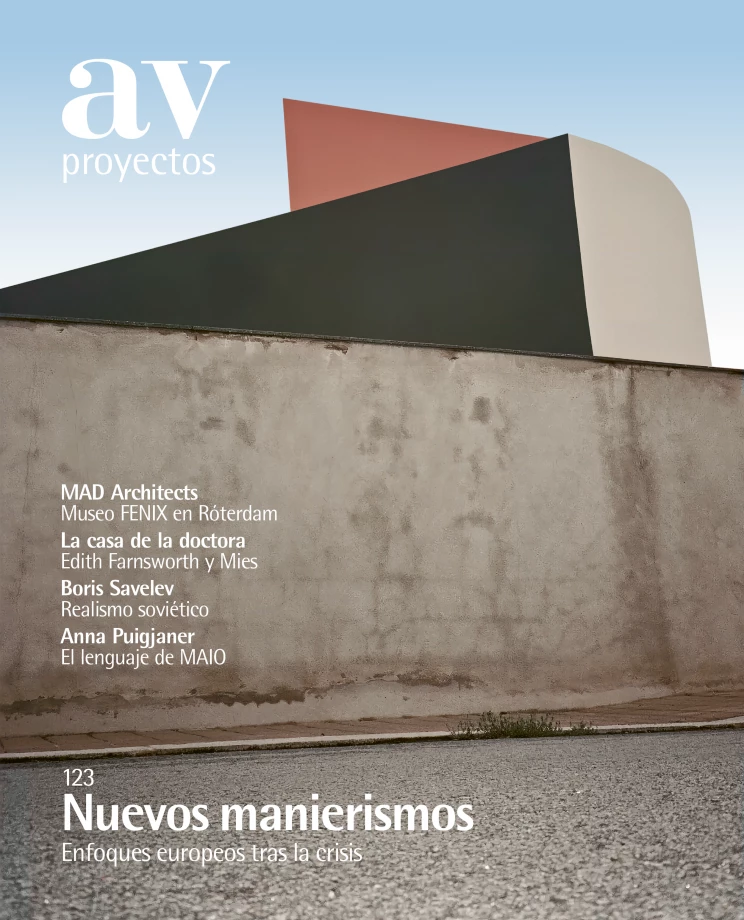Tree House, London (United Kingdom)
6a architects- Type House Housing Renovation
- City London
- Country United Kingdom
- Photograph Johan Dehlin
The Tree House is situated in the communal garden of two small cottages, curving around a central sumac tree. Its ramped interior connects the old buildings with the new ones, reorienting the house around the garden to create a fully accessible family home.
The peculiar geometry of the floor plan aims to invade the garden as little as possible. At its narrowest point, where its footprint is reduced to just over one meter wide, the house winds around the tree to accommodate a large bedroom and a bathroom...[+]
Arquitectos Architects
6a architects
Contratista Contractor
John Perkins Projects
Consultores Consultants
Price & Myers (estructura structure); MLM (control de obra building control); Ashwell Recycled Timber Products (acabado exterior exterior cladding); Dan Pearson Studio, Mark Cummings Design (jardín garden)






