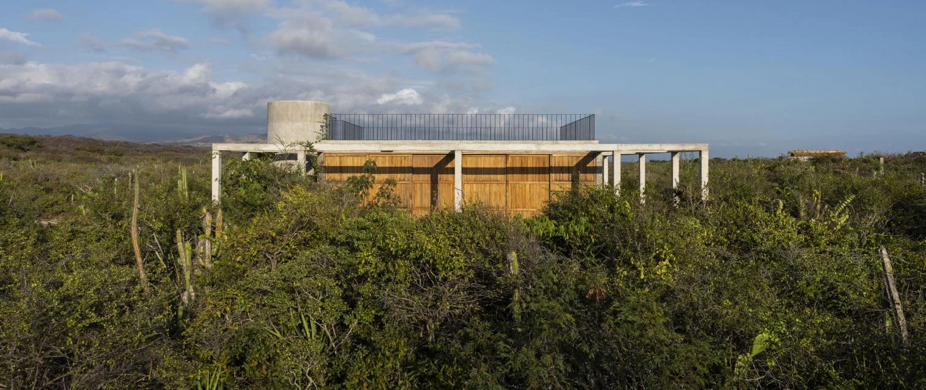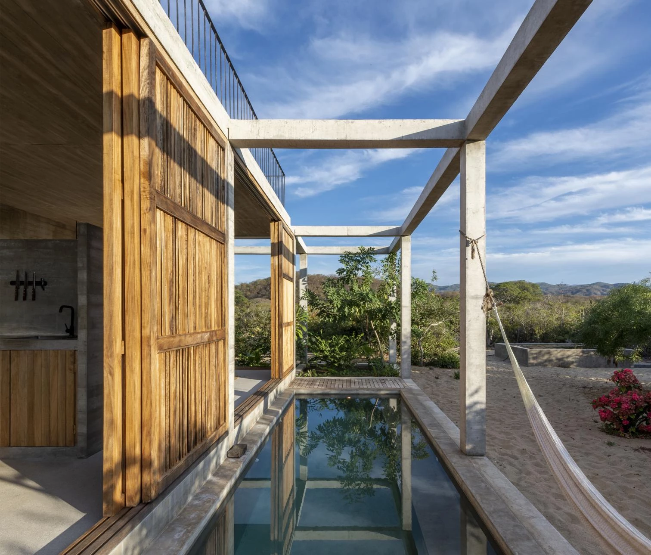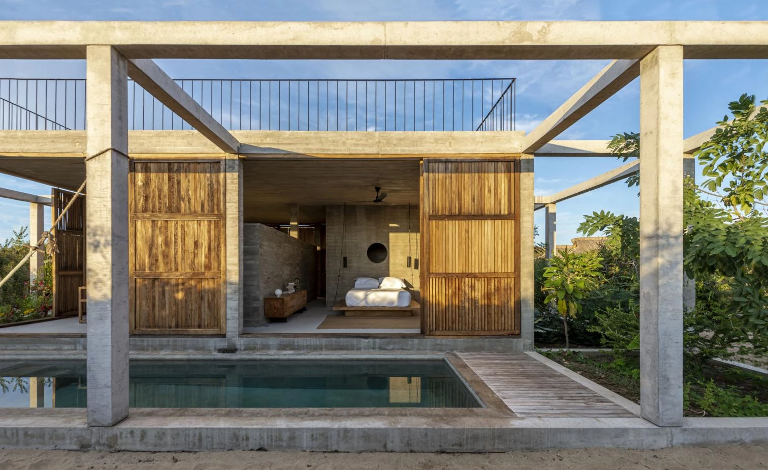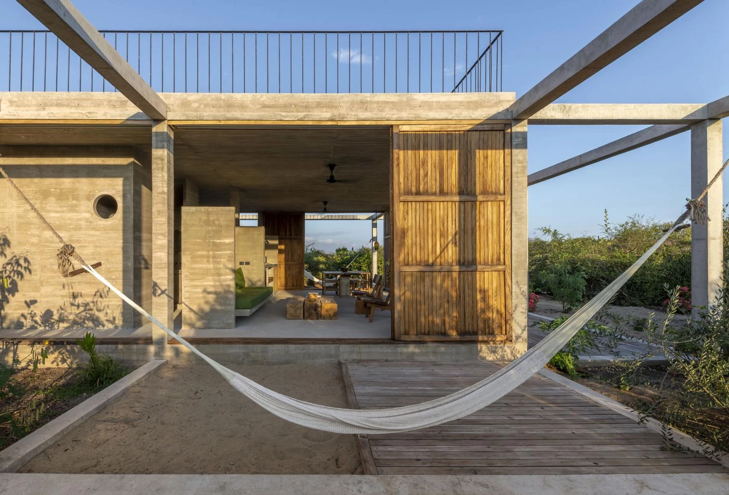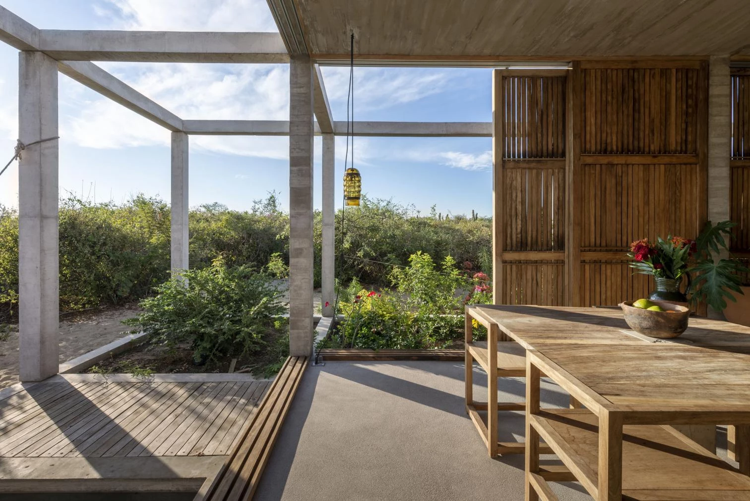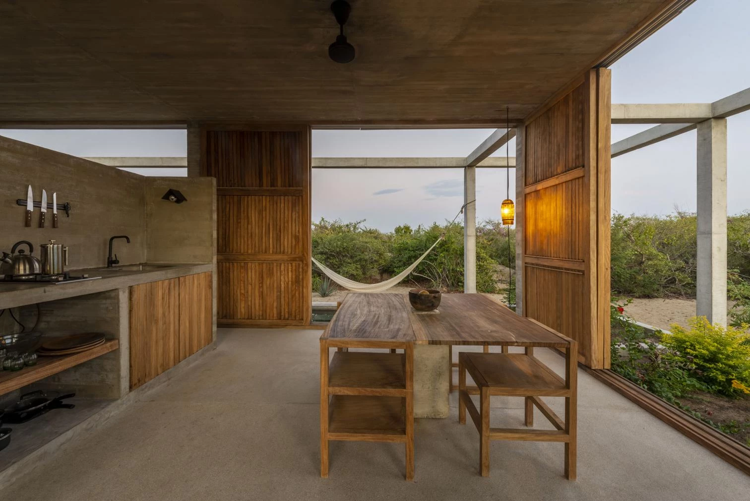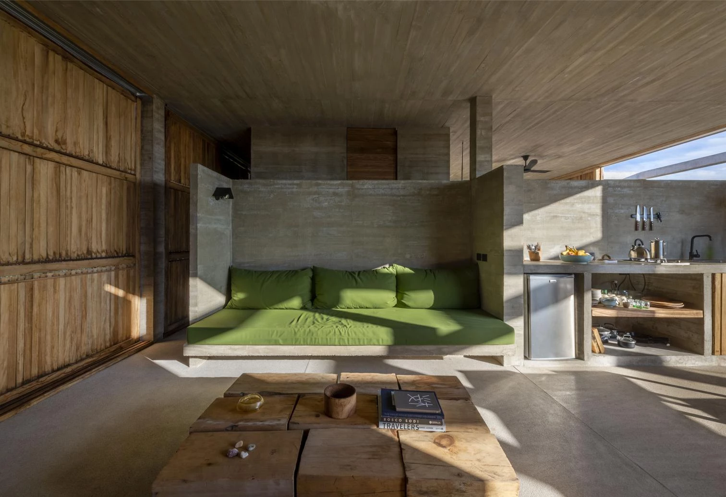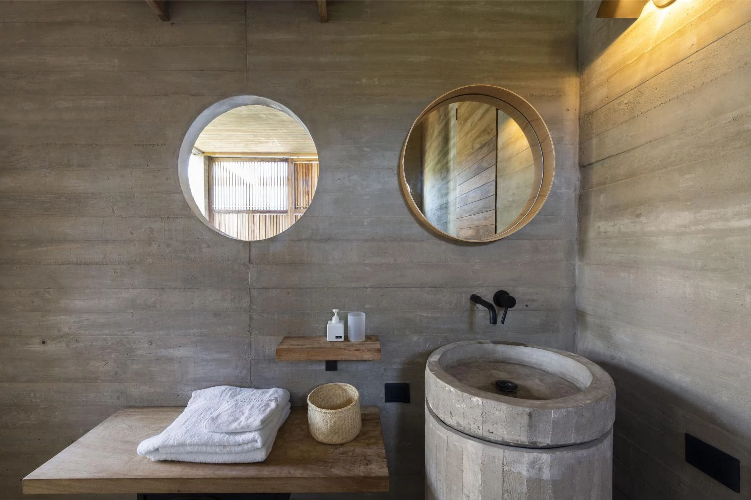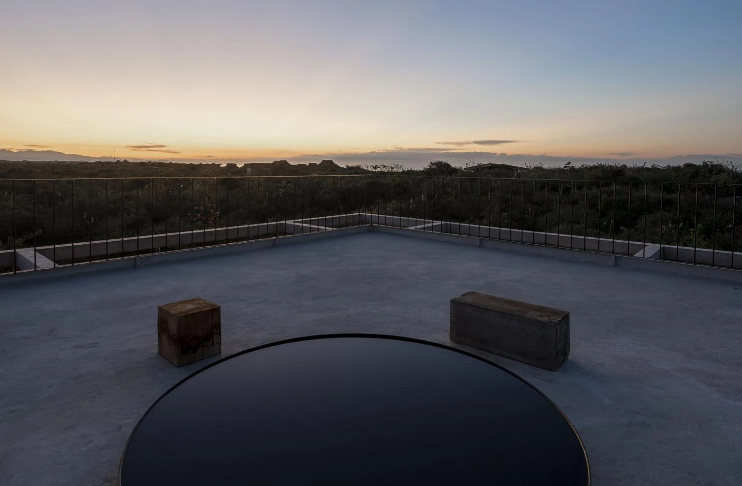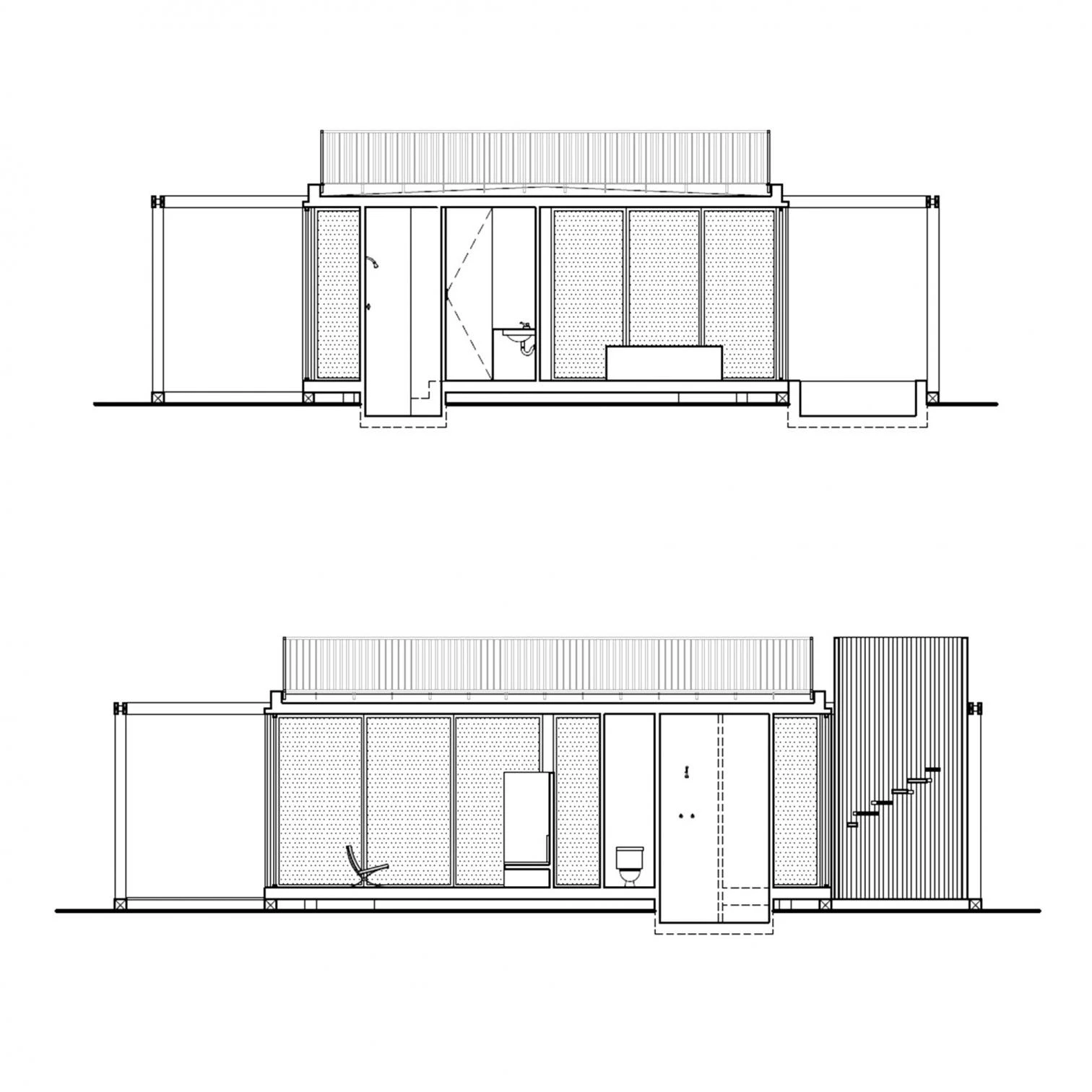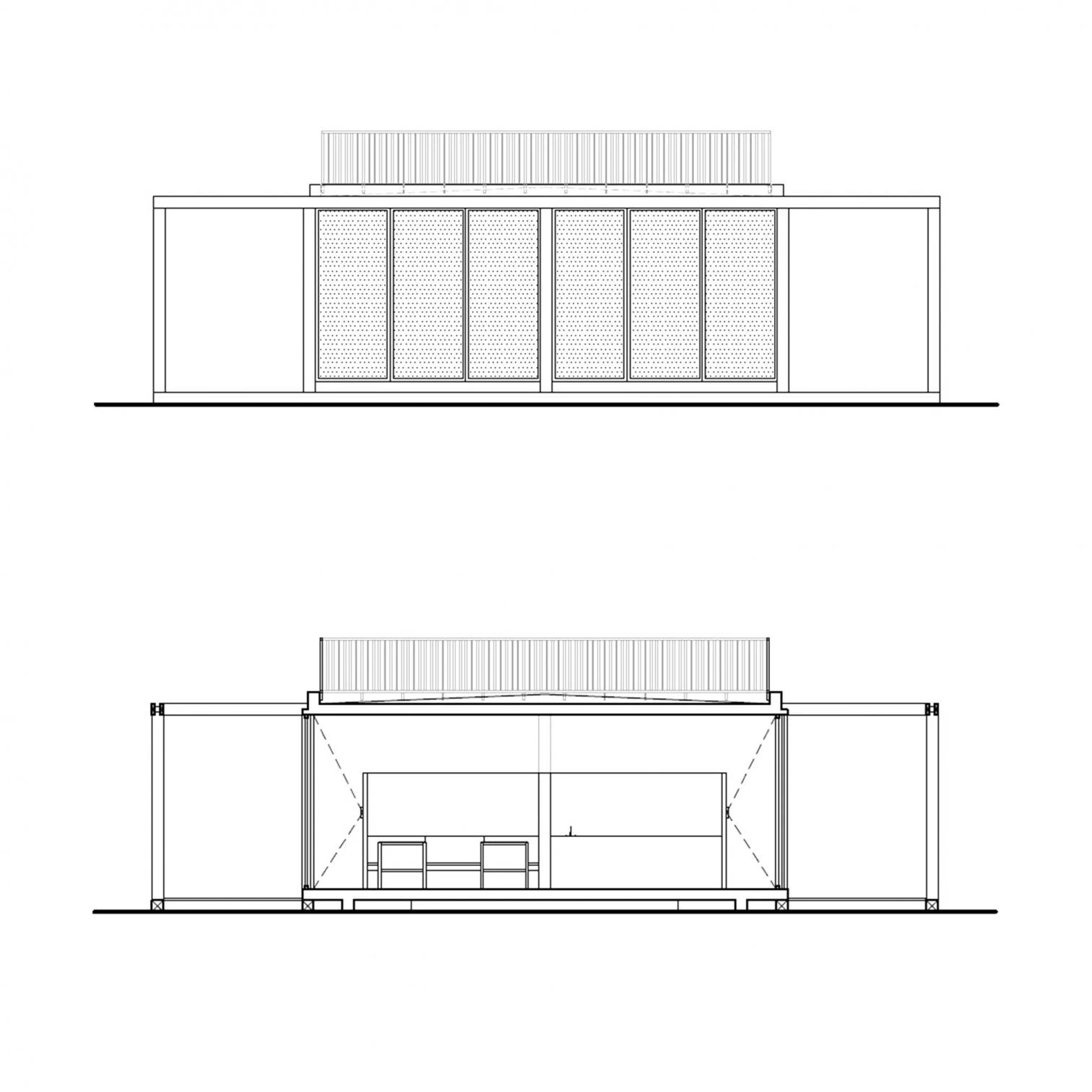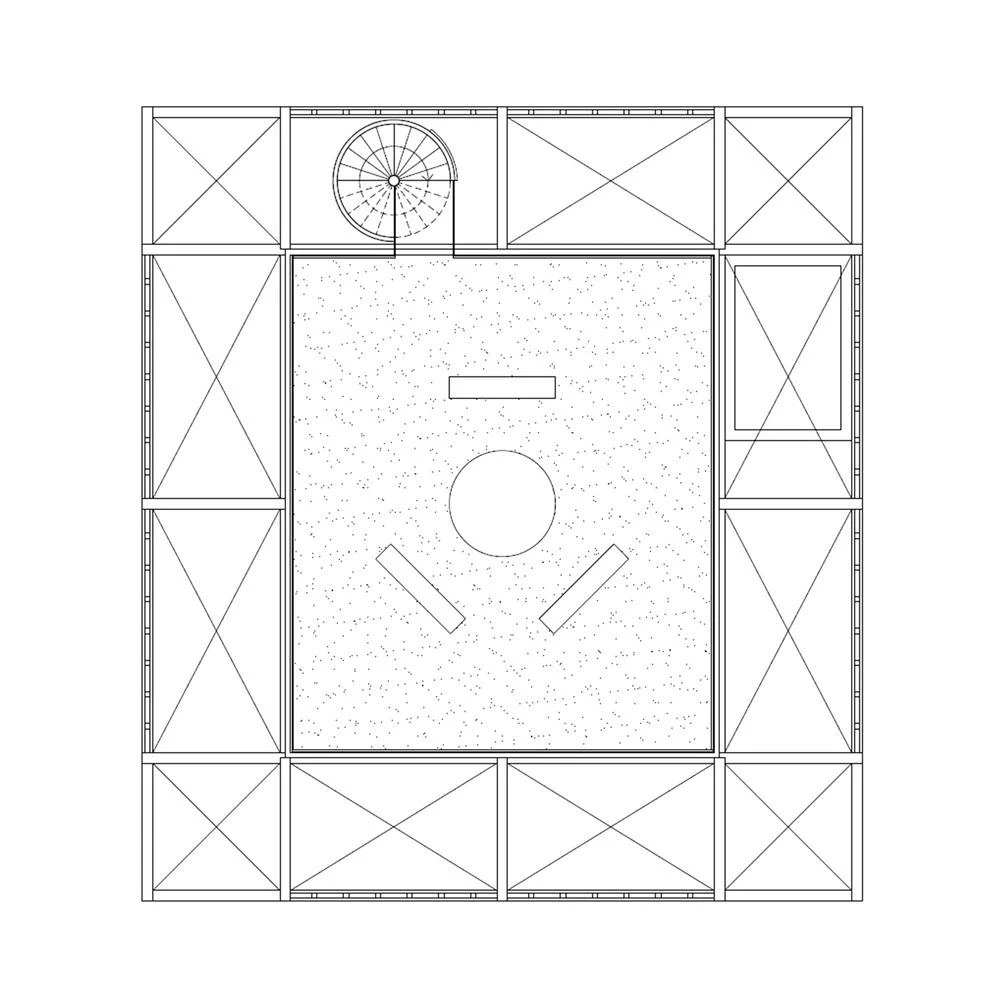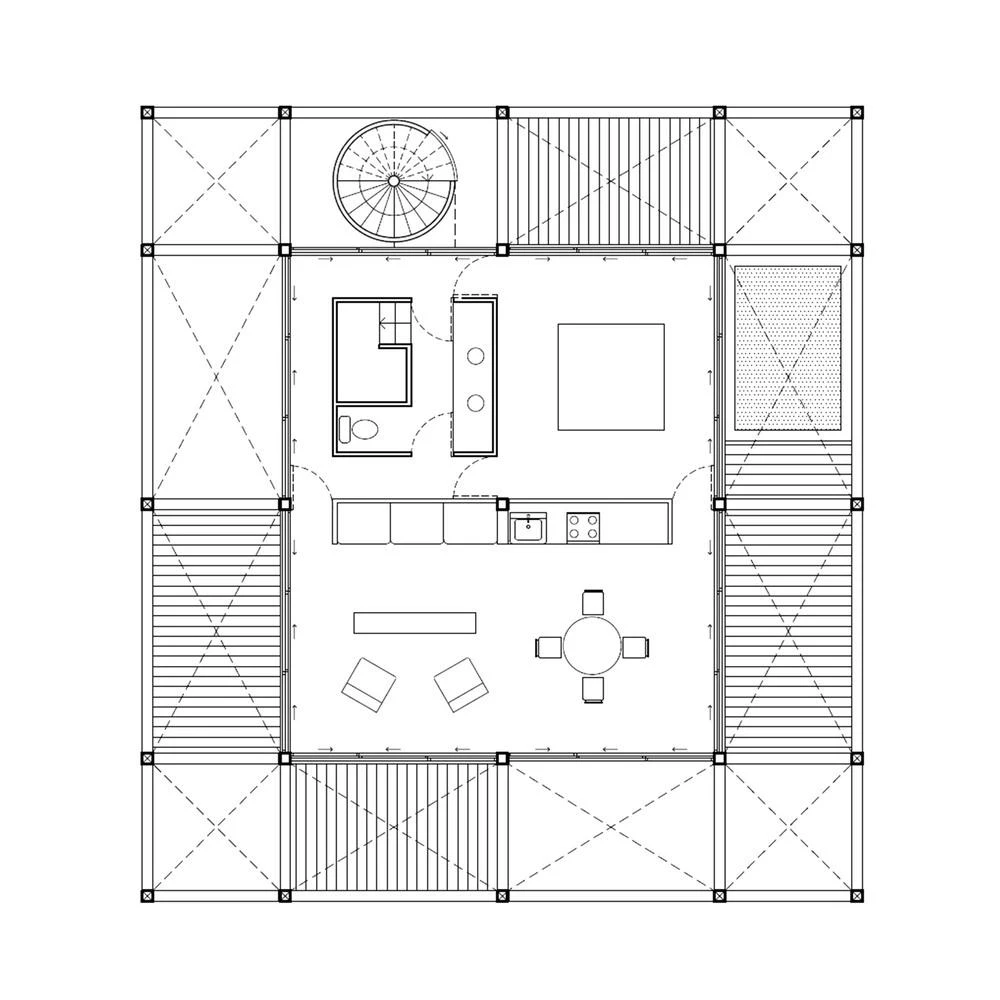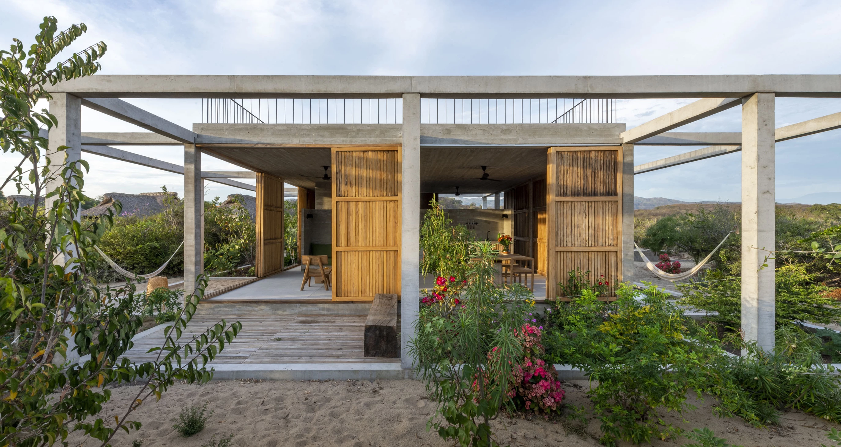Cosmos House in Puerto Escondido
S-AR- Type Housing House
- Date 2019
- City Puerto Escondido (Oaxaca)
- Country Mexico
- Photograph Camila Cossío
- Brand Cemex Autodesk
In a hidden spot near Puerto Escondido, on the coast of Mexico’s state of Oaxaca, stands this single-family house. An external grid composed of concrete beams and columns surrounds a central nucleus, which contains a bedroom, a kitchen-dining room, a living room, and a bathroom. The outdoor space around the core features vegetation, a pond, and stairs leading to the roof, which serves as a lookout.
The construction system is based on the grid of 20 cm x 20 cm columns and beams that form indoor spaces measuring 4.1 m x 4.8 m and outdoor ones measuring 2.6 x 2.6 m, 2.6 x 4.1 m, and 2.6 x 4.8 m. The result is a house which is 78.7 square meters indoors and 100 square meters in total, counting the area encompassed by the exterior structure.
The two main materials used are concrete and wood, both locally sourced and low-maintenance. The gridded structure and the use of concrete for it addresses the seismic situation of the area. Residual water is filtered by a cistern of sand and stones. There is also a system for collecting rainwater.
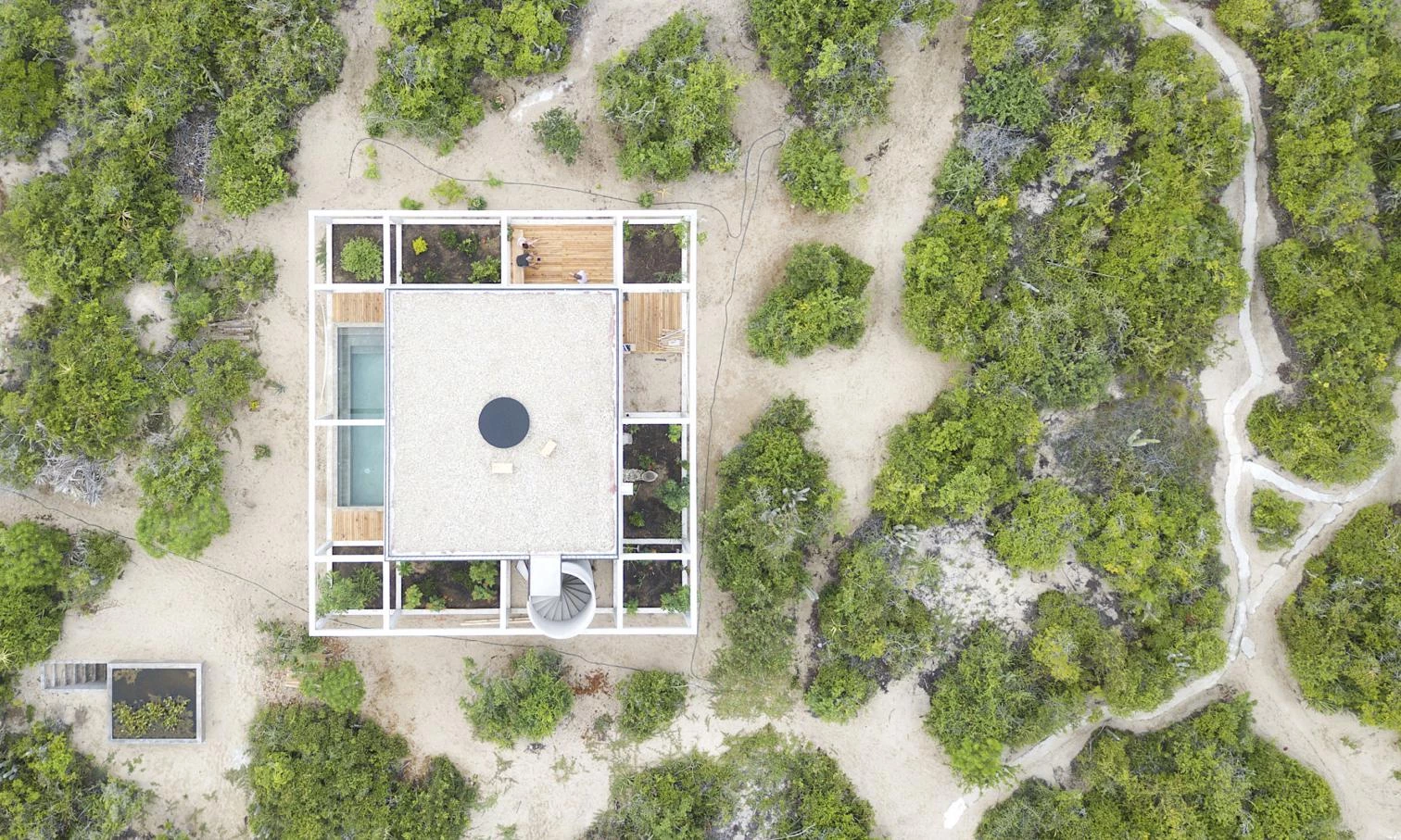
Photo: Claudio Sodi

Photo: Claudio Sodi
