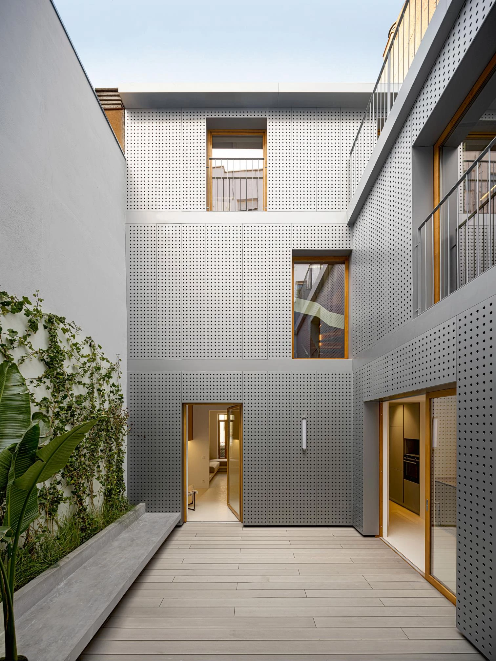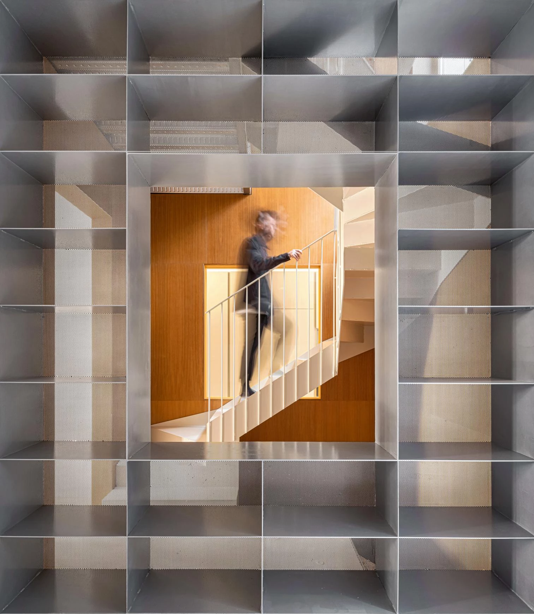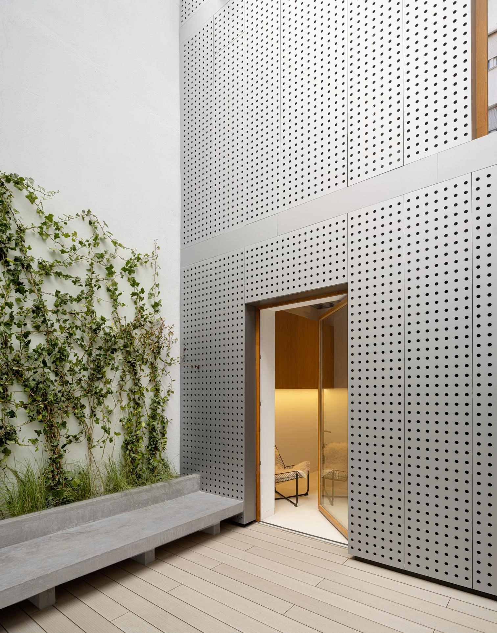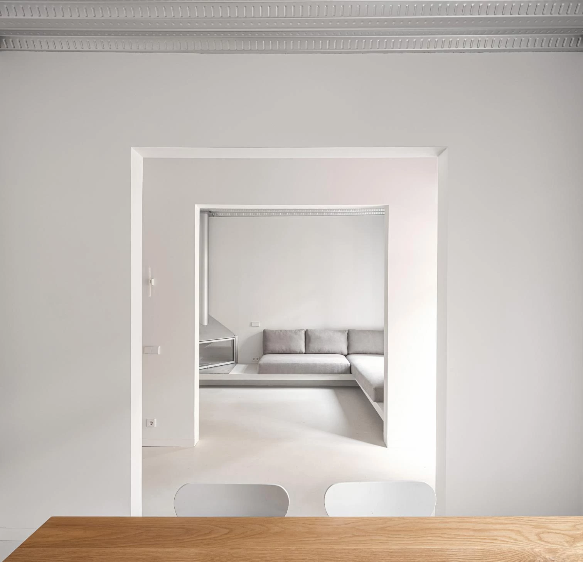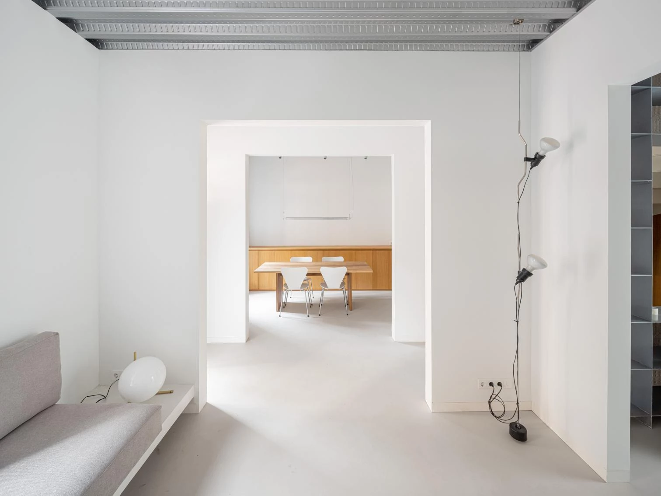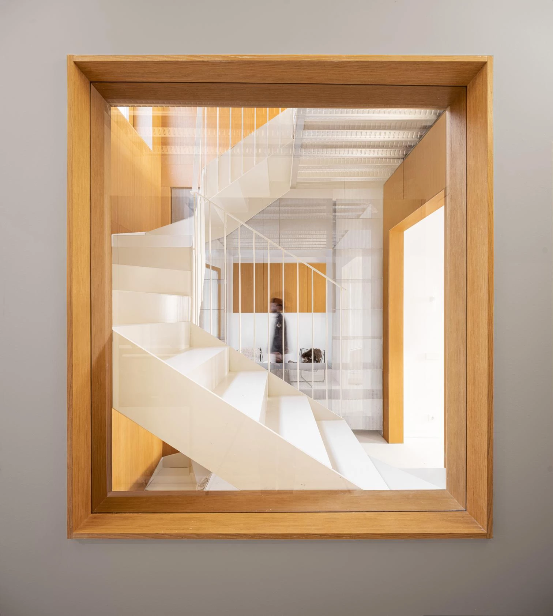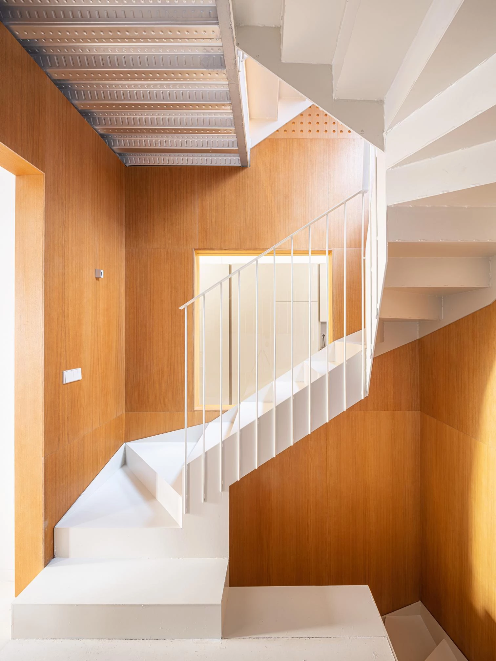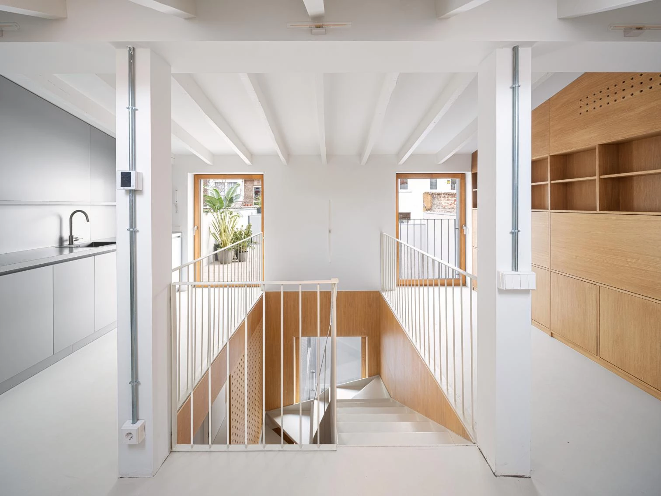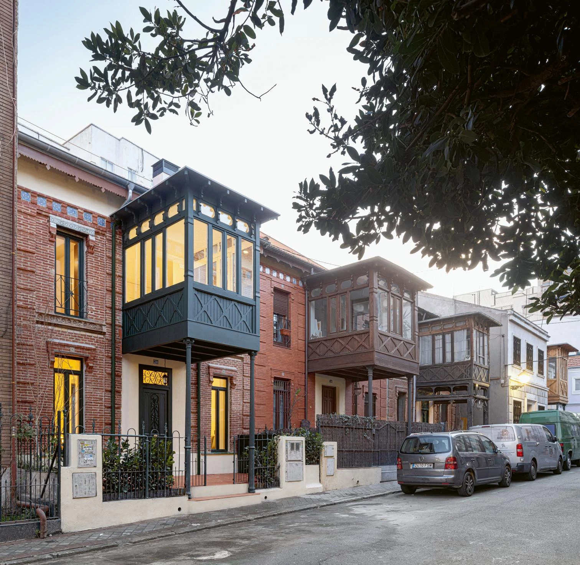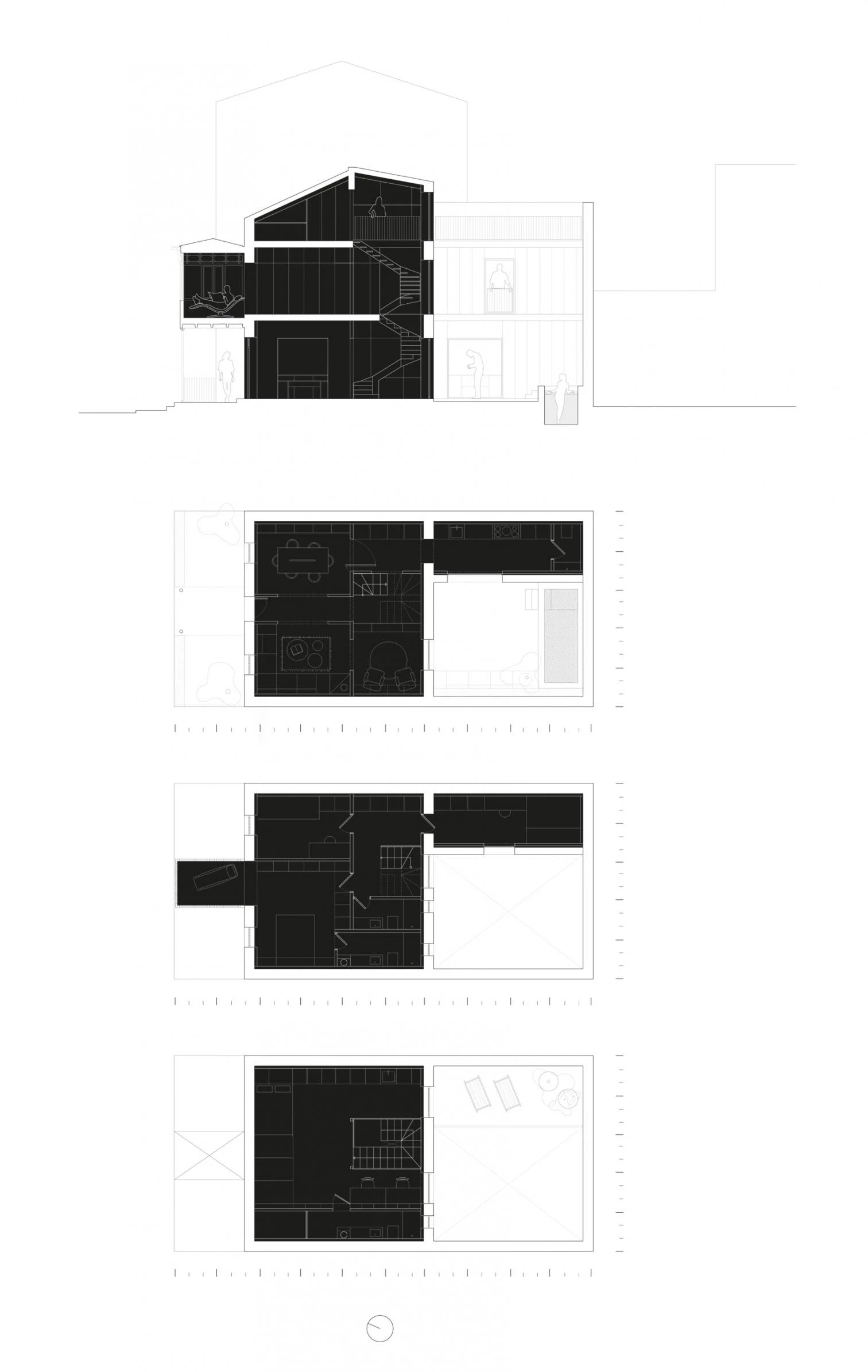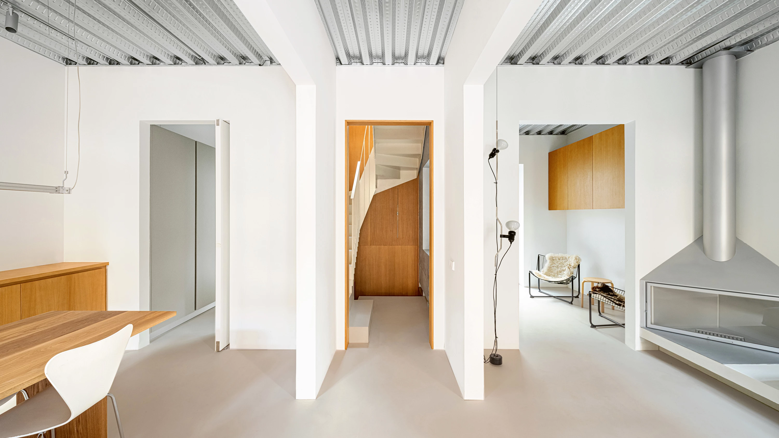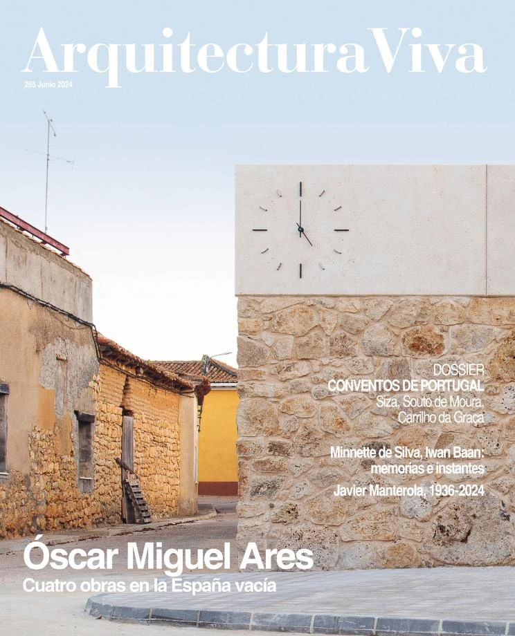Castelar House, Madrid
Solar- Type House Renovation
- Date 2024
- City Madrid
- Country Spain
- Photograph Adrià Goula
Flaunting its name, the Madrid Moderno development was in 1906 dubbed in the newspaper ABC as “the most European of Madrid neighborhoods”: an ensemble of garden-city schemes of which barely twelve small houses remain, survivors of real-estate pressure over the entire 20th century. The deficient state of one of them almost made it a ‘no-brainer’ to redo the whole structure behind the listed facade, but the intervention, in the knowledge that the site’s heritage value lay beyond neo-Mudejar bonds and the distinctive front porch-lookout, has restored the building’s original arrangement, where the hygieniest premises of the late 19th century are evident.
The L plan surrounding an inner courtyard thus reappears, with rooms concatenated around the stairwell without loss of the visual reference provided by its warm oak paneling, the only accent in a neutral palette of finishes. Meanwhile, a new skin of perforated aluminum clads the rear and improves energy performance, making the building a Janus with the countenance of another time concealing a face of the future.
