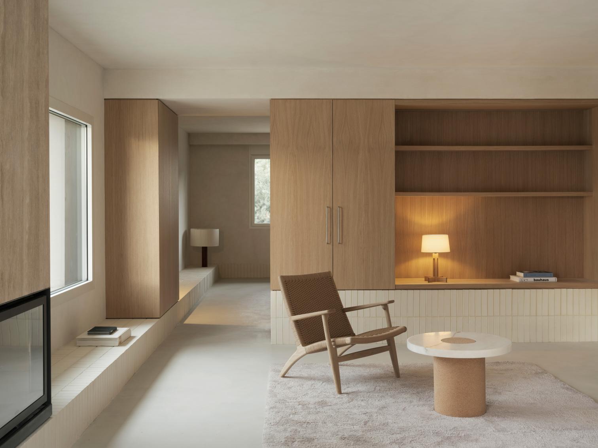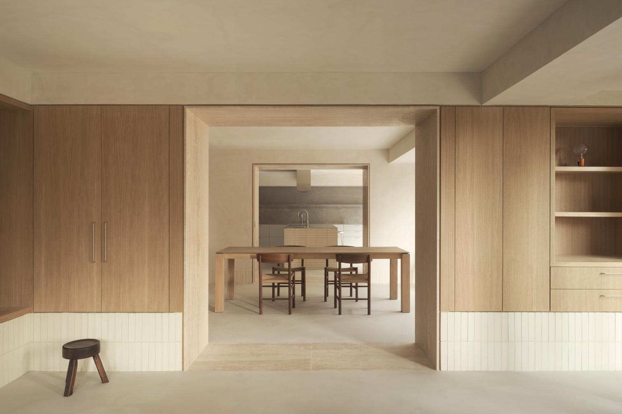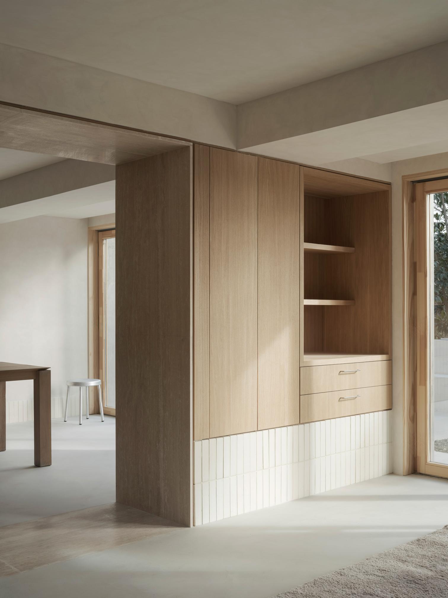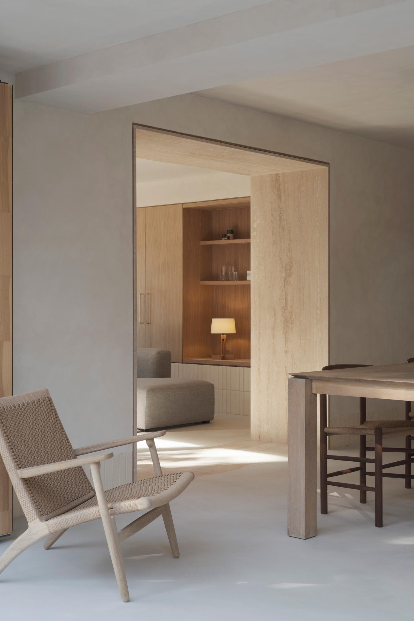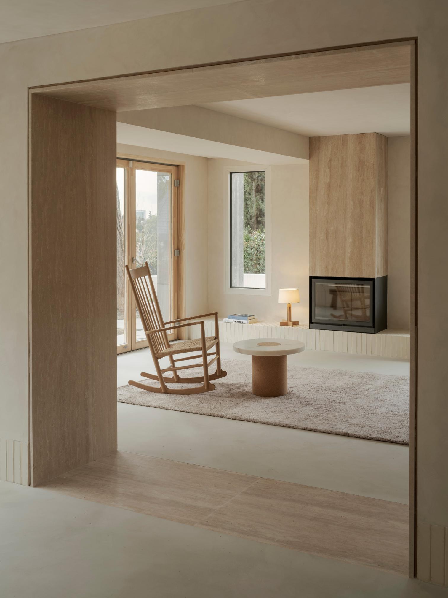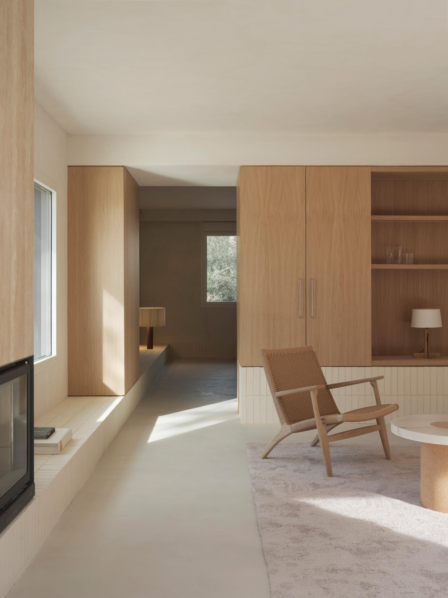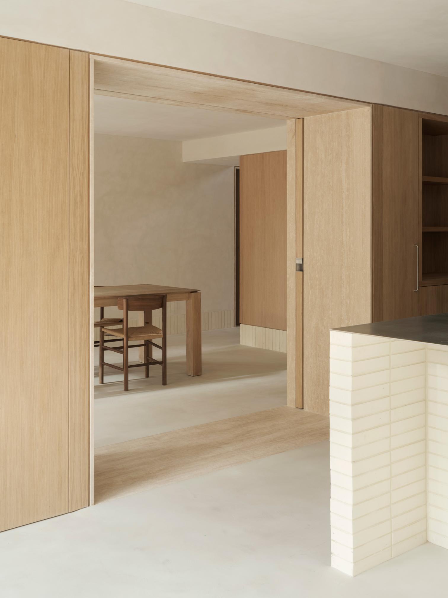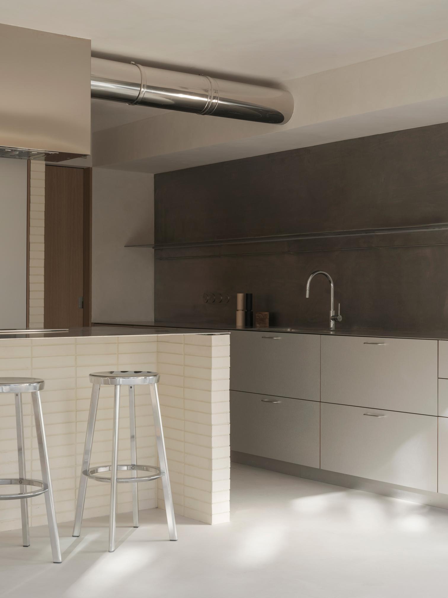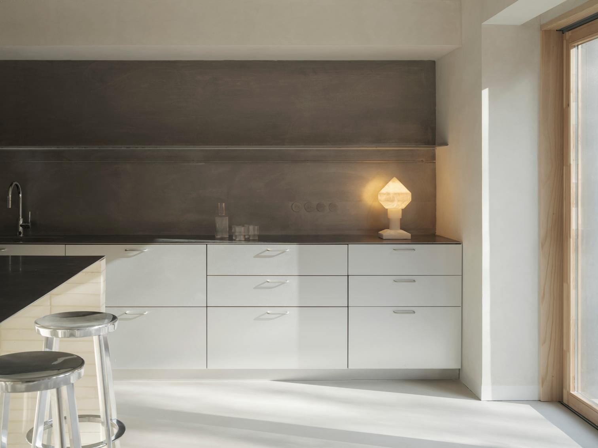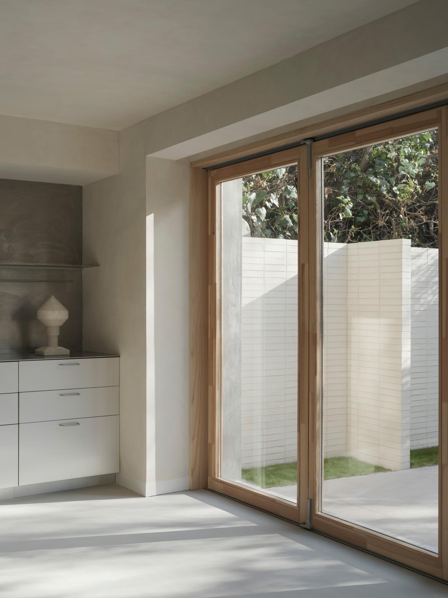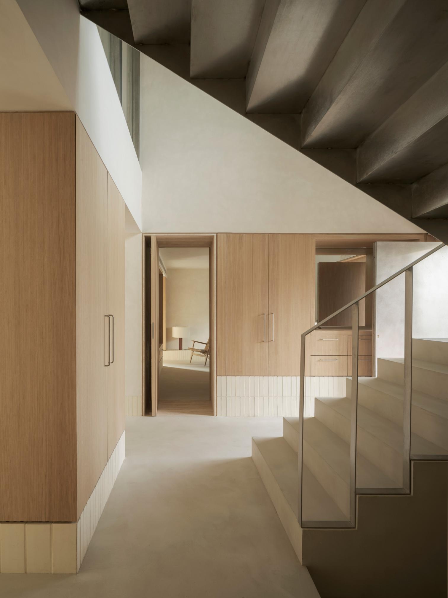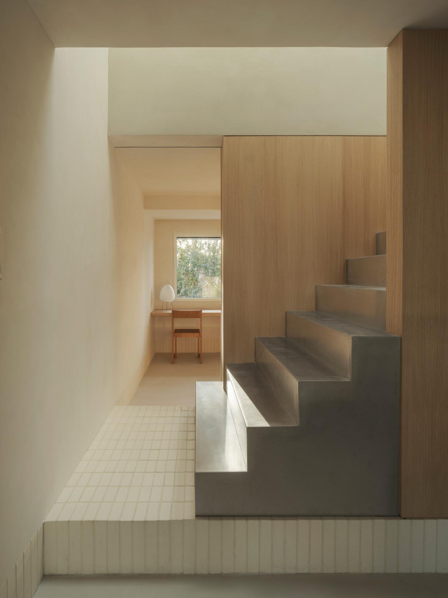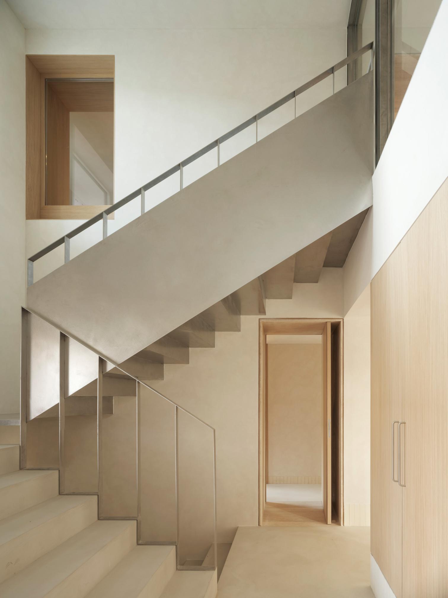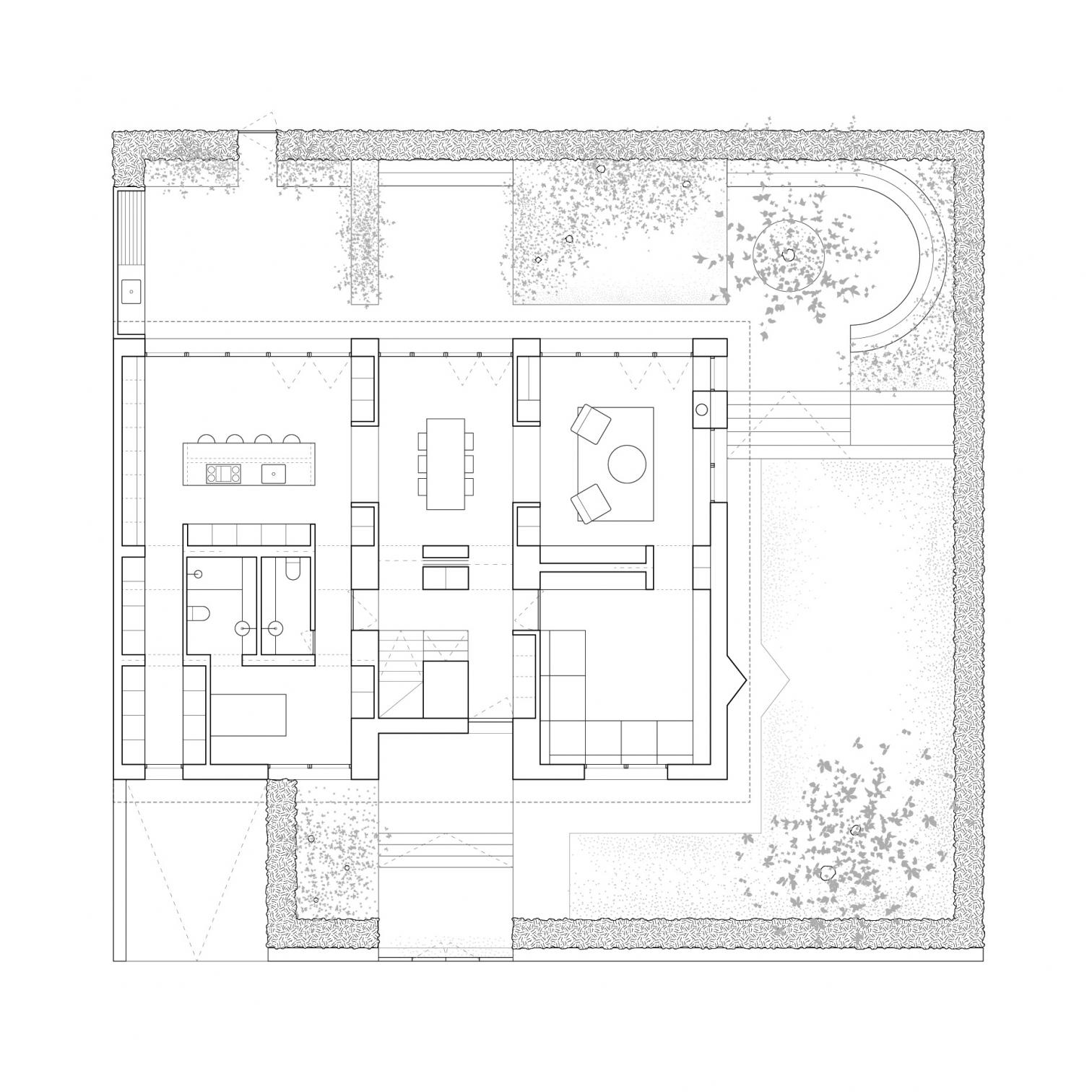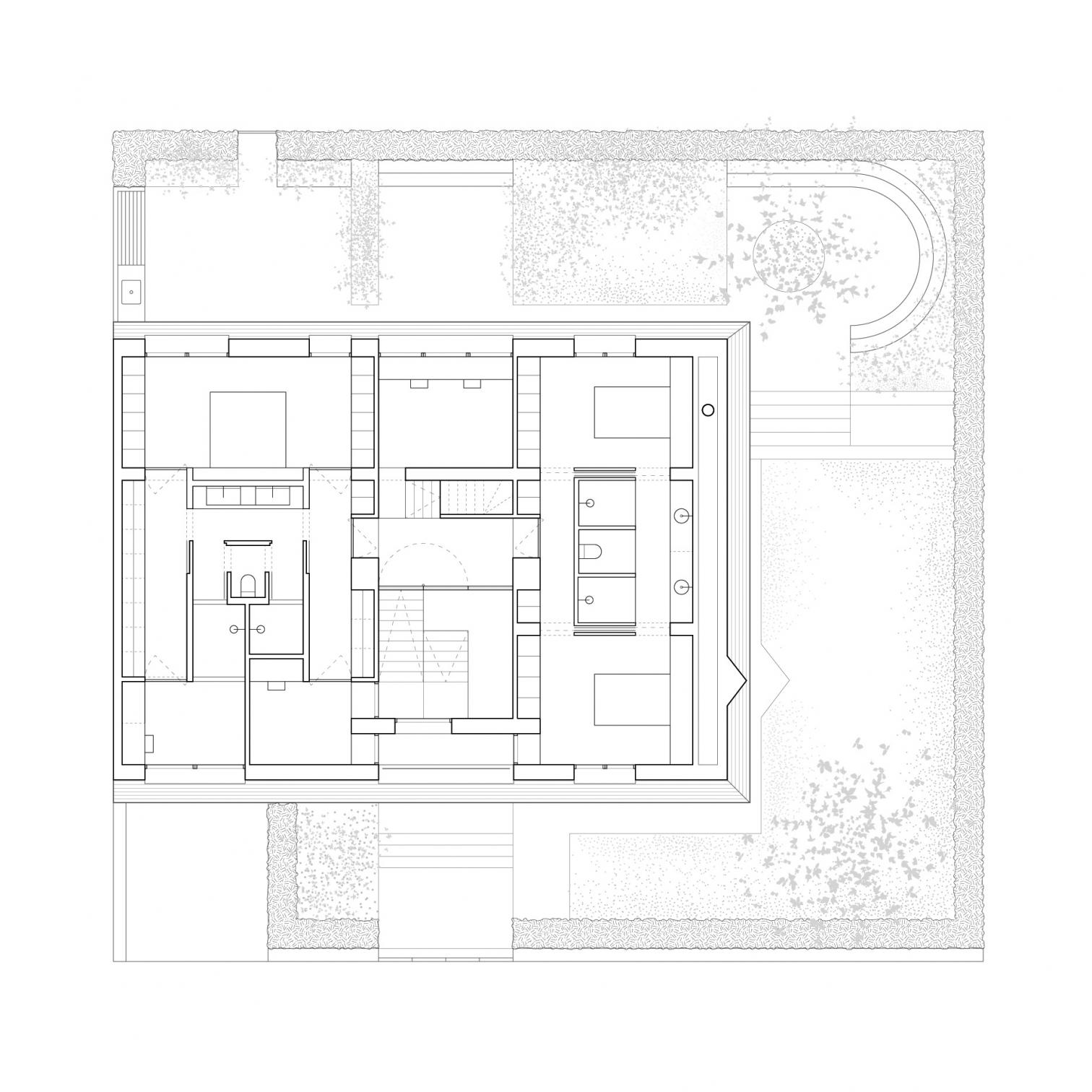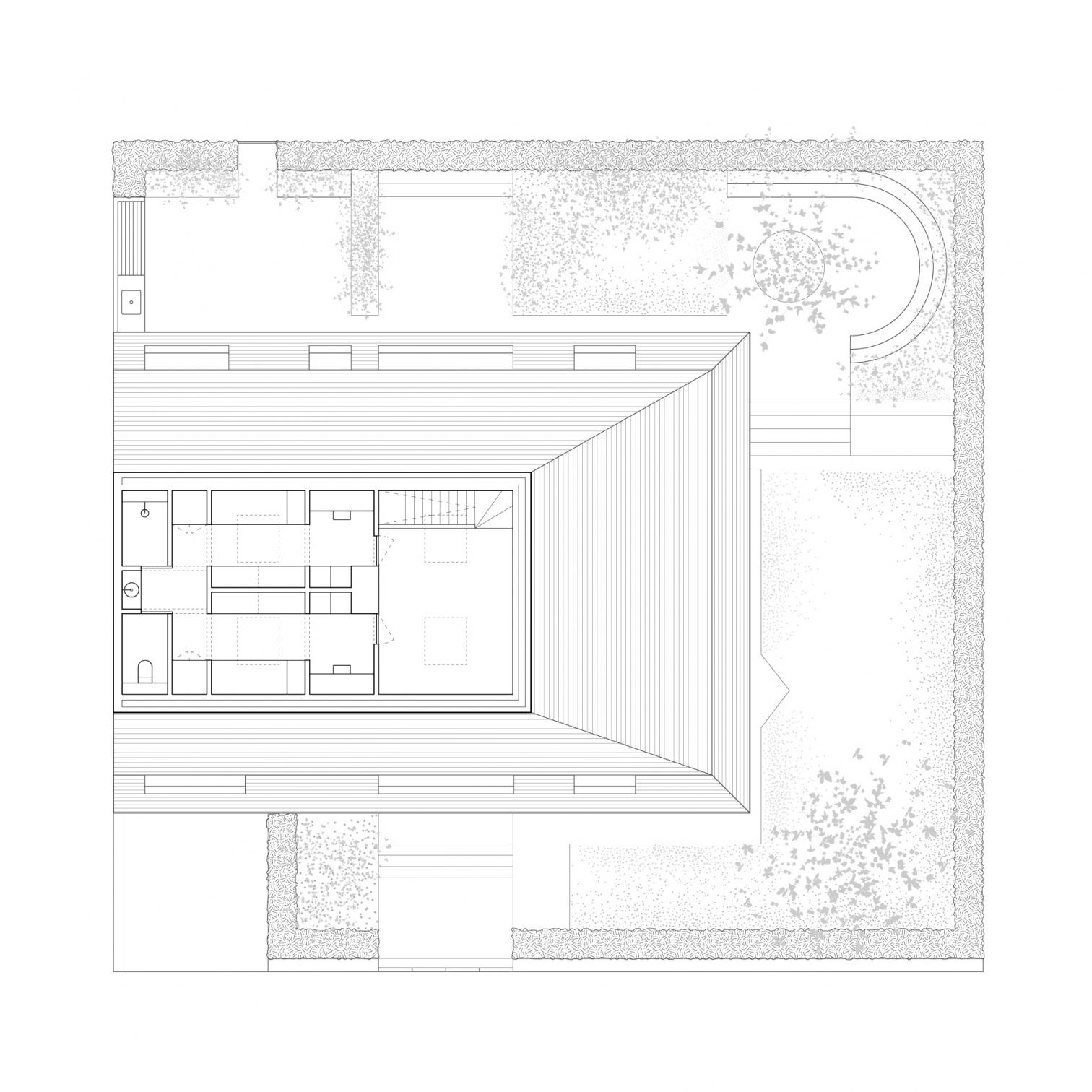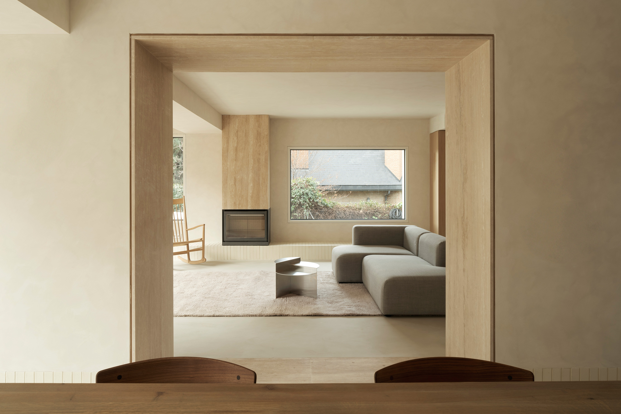SO House in Madrid
DIIR- Type House Renovation
- Date 2025
- City Madrid
- Country Spain
- Photograph Luis Díaz Díaz
The 500-square-meter SO House arose from a clear idea of interconnected spaces engaging with one another while remaining independent. The result is a single-family house that presents itself as flexible, capable of adapting and transforming without losing its identity.
The scheme is structured by a meticulous arrangement that divides the floor plan into three similarly sized program-specific bands. These axes, defined by fitted-out walls, serve not only as dividing elements, but also as storage and circulation spaces. Strategically perforated, these walls allow visual and physical linkage between rooms, generating a sequence of framed views that have the effect of amplifying the overall sense of continuity and breadth.
One of the project’s most distinctive gestures is the way the ends of the bands fully open out to the exterior. The aim here was to establish a direct rapport with the environs, enhance the entry of natural light, and accentuate the flexibility of the spatial scheme. At the heart of the design, the server spaces are grouped at center, freeing up the perimetral areas and giving a sense of continuous flow. This organizational scheme is repeated on each floor, evidencing a desire to carry out the concept of order and openness.
In a sober and warm palette of mateials, brick acts as guiding thread of the architectural language, in dialogue with oak wood and travertine marble. As a sculptural and functional element, a staircase of stainless steel connecting all the floors gives a certain air of visual boldness and technical sophistication.
