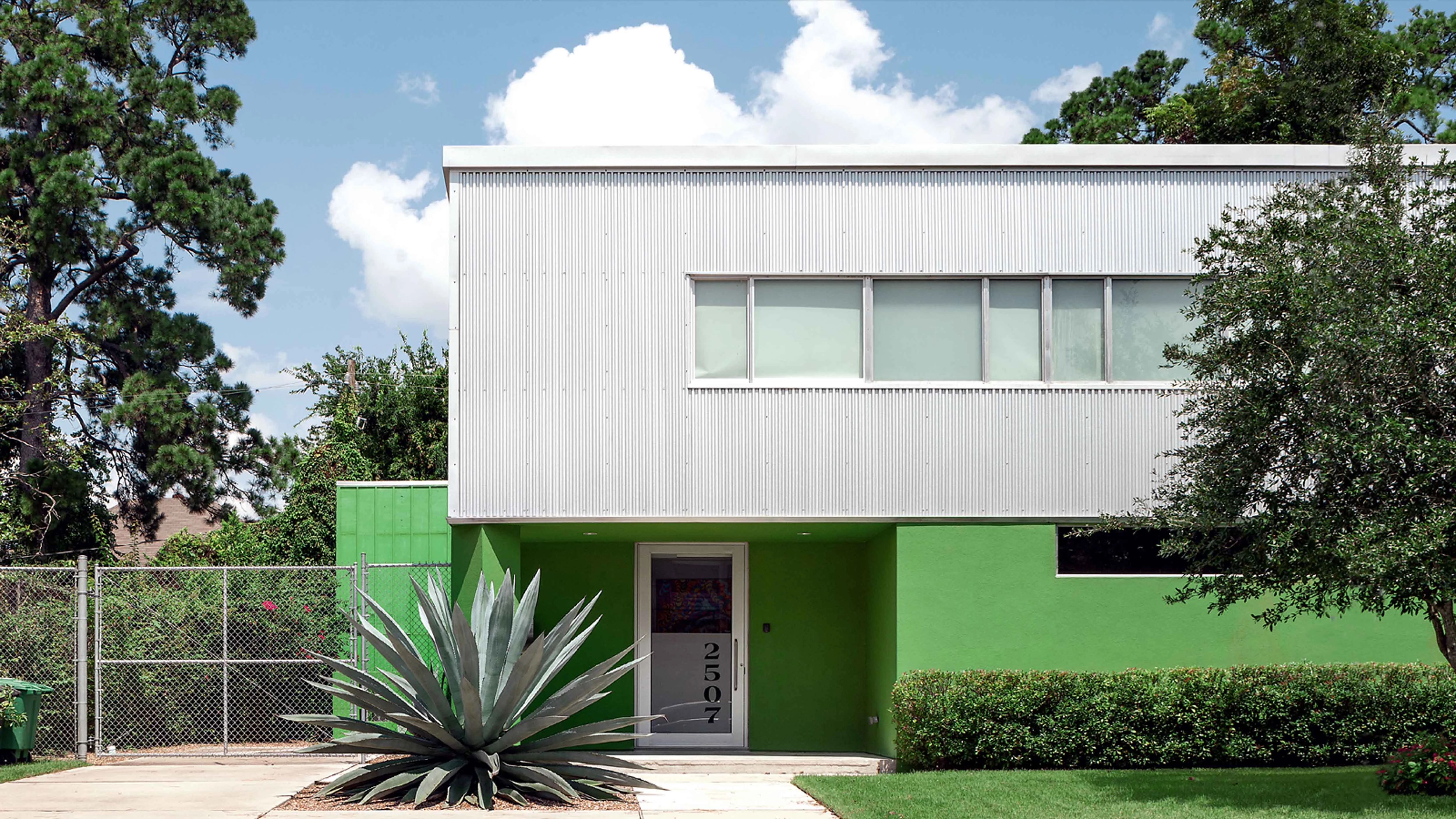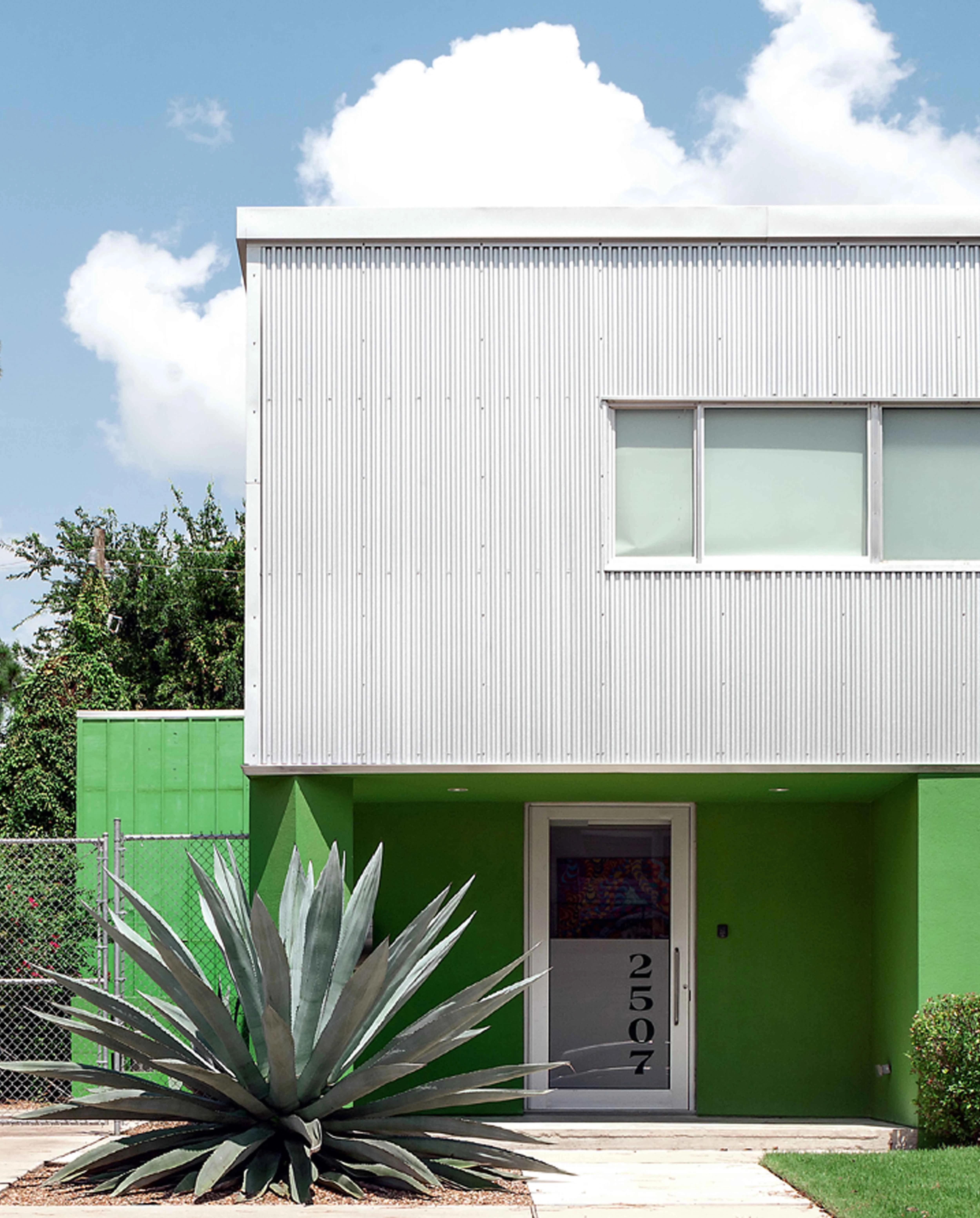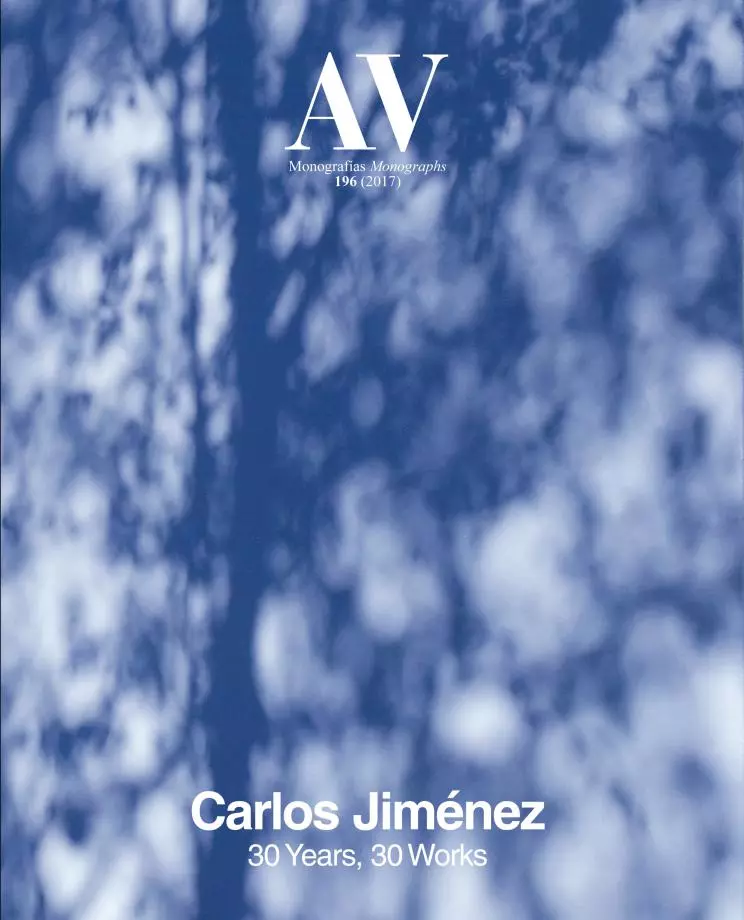Studio for a Photographer, Houston
Carlos Jiménez- Type Commercial / Office Headquarters / office
- Date 2010 - 2012
- City Houston
- Country United States
- Photograph Luís A. de Santos Paul Hester
The 3,600 square foot studio is designed to meet the live and work needs of a Houston photographer. Located in a residential neighborhood not far from Houston’s Museum District, the studio is a loft-like setting where working and living flow and intertwine as a cohesive whole. The single slope steel frame structure includes a mezzanine with two bedrooms that face the street and overlooks the main studio space to the north. The latter consists of discreet yet open workspaces such as a library, and a compact services core containing the kitchen, office, and a restroom, as well as the staircase.
From the point of view of construction, the building’s primary structure consists of a custom steel frame system, infilled with modular concrete masonry units finished with stucco and topped by galvalume steel side panels and roofing sheets, enhancing the facade with a variety of textures. The interior finishes are left exposed, sealed, or painted with the objective of providing a workable, flexible, and light infused environment. In this case, the economy of the architecture is echoed in the few but durable materials employed throughout the construction.
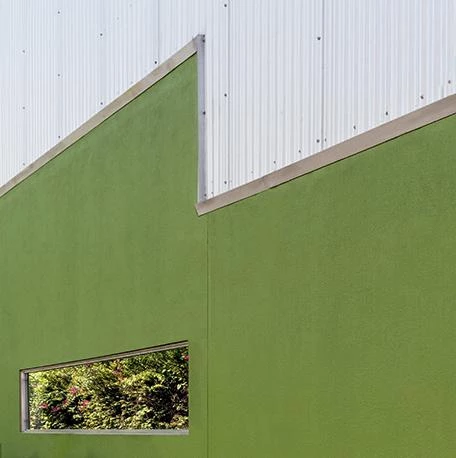
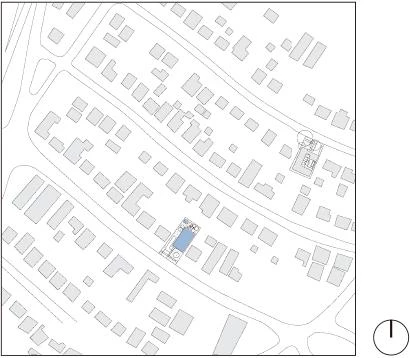
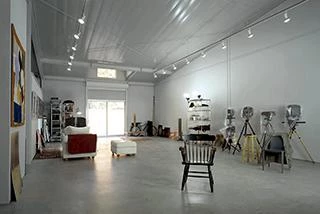
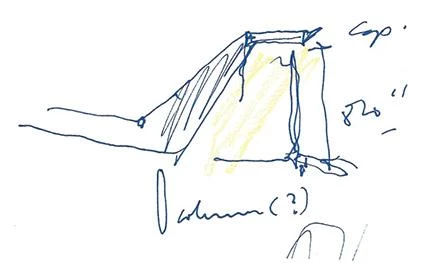

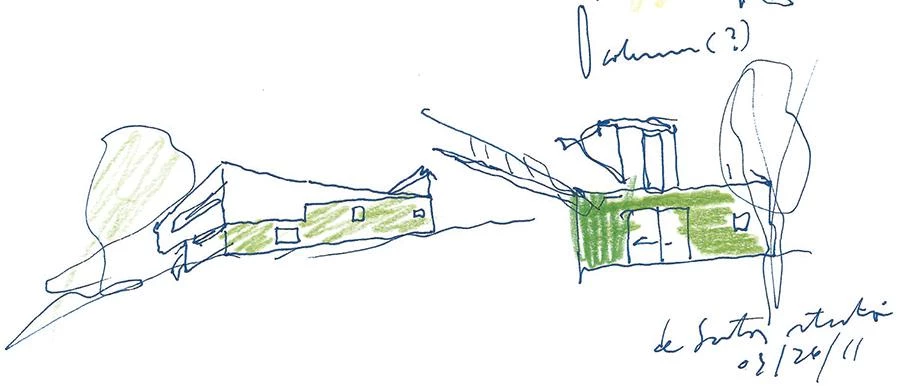
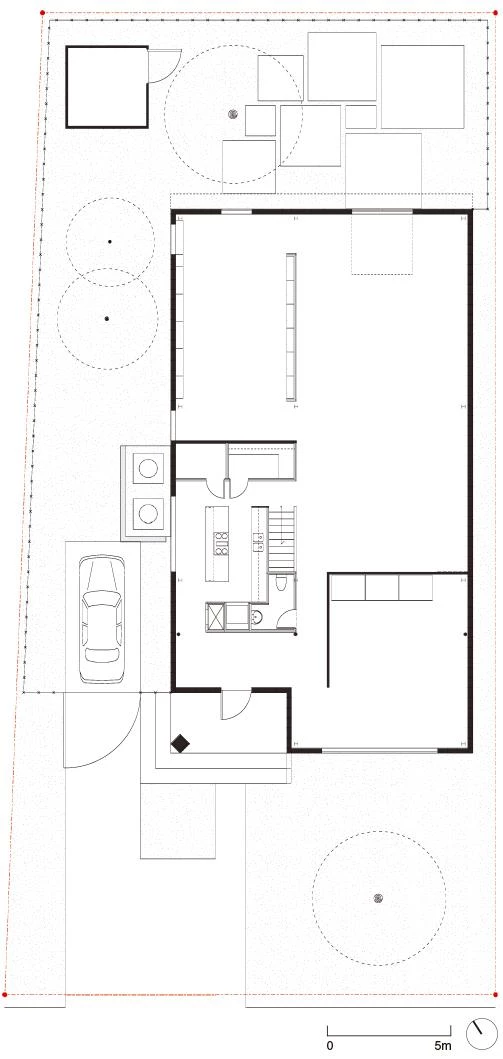

Superficie Building size
340 m² 3,600 ft²
Finalización Completion
2012
Cliente Owner
Gemma and Luis A. de Santos
Arquitecto Architect
Carlos Jiménez Studio, Houston, Texas
Equipo Project team
Carlos Jiménez (director, autor del proyecto principal, project designer), Zhibin Cheng
Consultores Project consultants
Metallic Building Co. (estructura structure)
Contratista Contractor
Wycoff Construction Co., Eimar Virkus, Virkus Construction
Fotos Photos
Paul Hester, Hester+Hardaway Photographers, Luis A. de Santos

