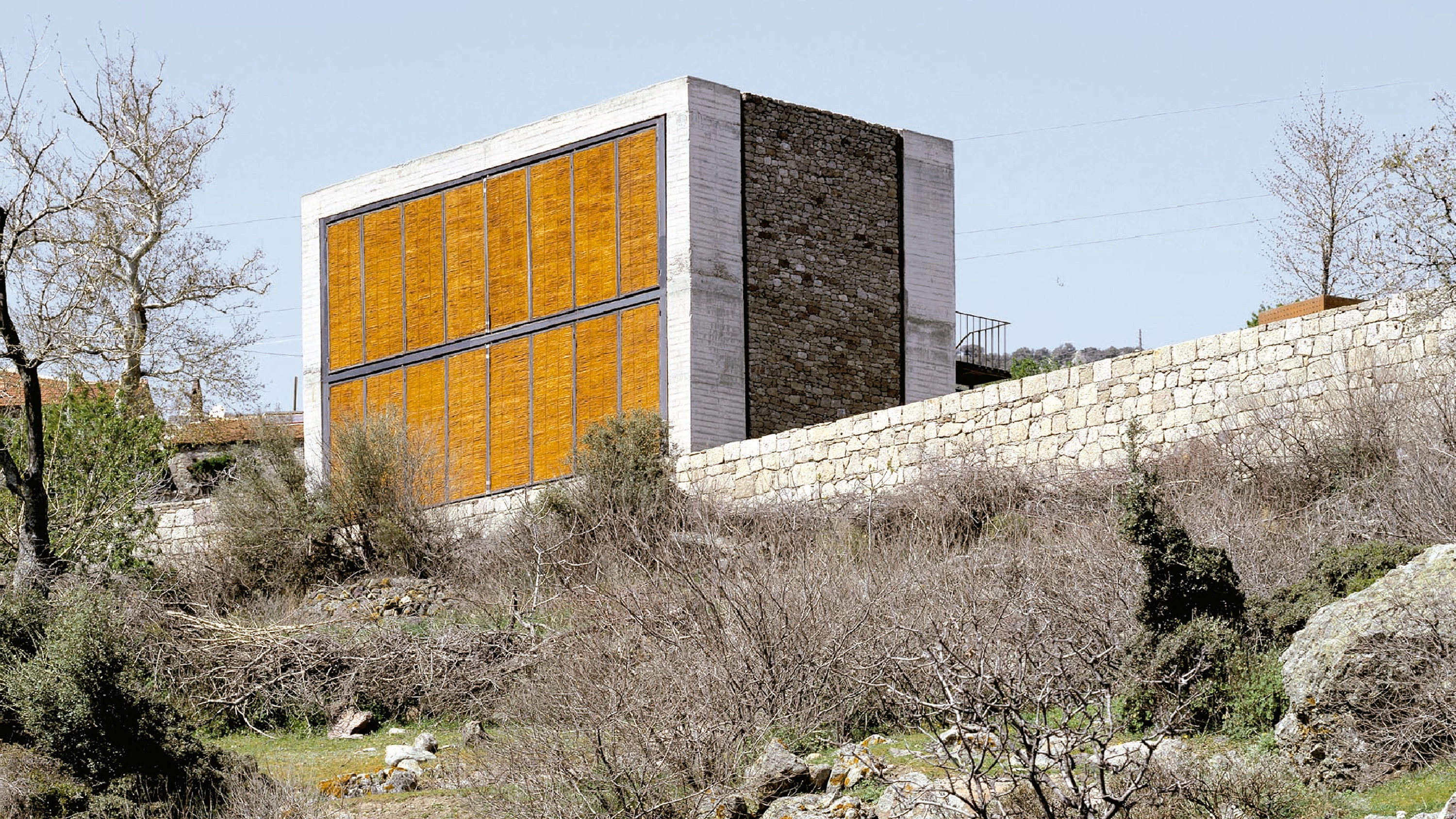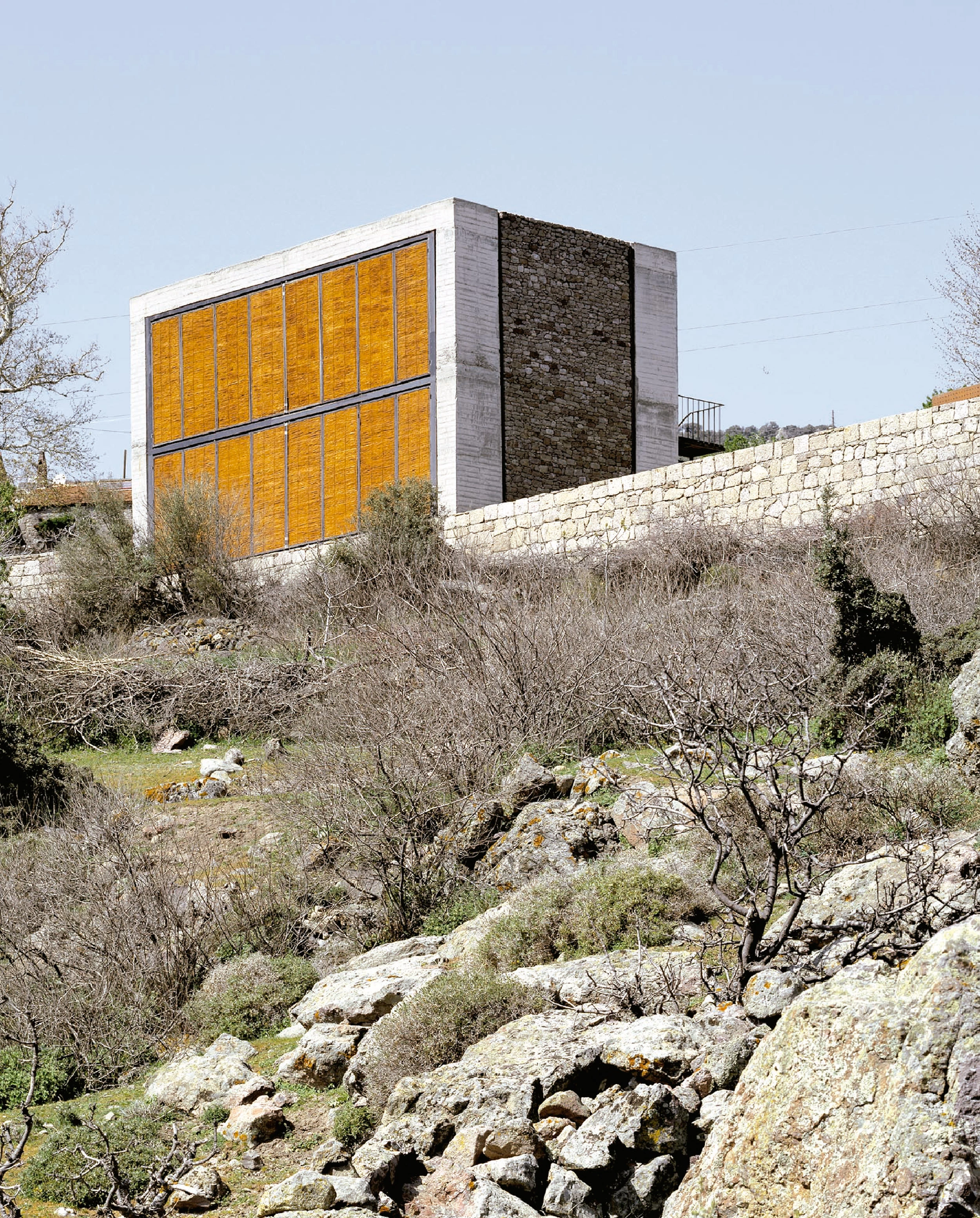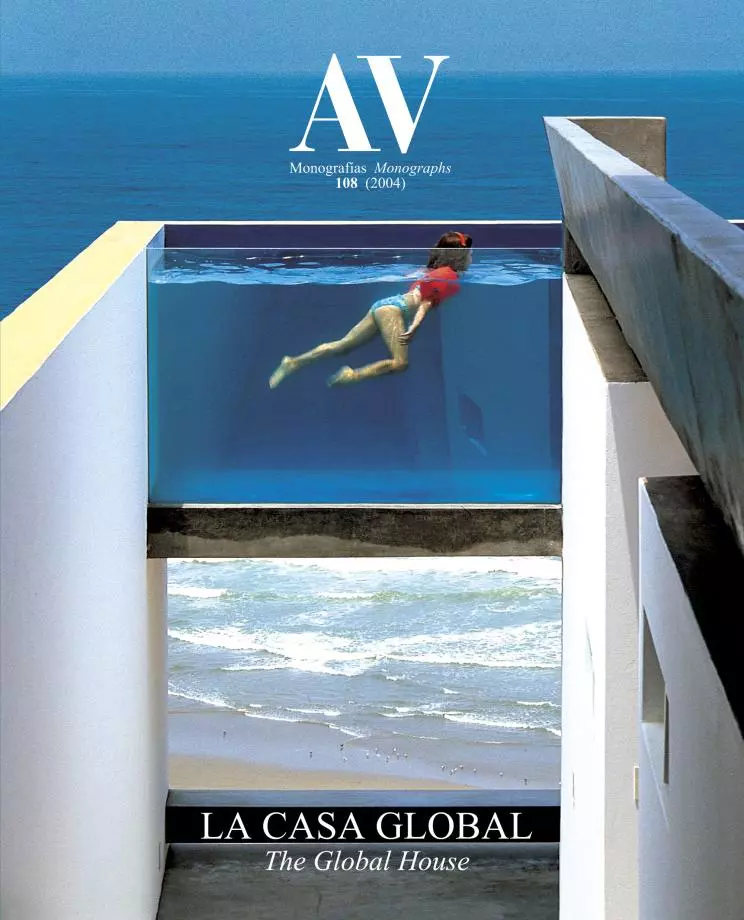B2 House, Büykhüsun
Han Tümertekin- Type House Housing
- Date 2001
- City Büykhüsun
- Country Turkey
- Photograph Cemal Emden
Two brothers chose the small village of Büykhüsun, on the coast of the Aegean Sea, to build their second residence, a house in which to spend weekends and holidays. The site, within a tightly knit farming community of no more than 500 inhabitants, is not to far from Istanbul, where the owners habitually live. Just outside the southeast boundary of the village and at a certain distance from the last line of houses, all of traditional style, they found a plot with views onto the sea where they have built a bold prism whose sense of harmony and well-being, as well as its integration in the landscape and local history – as commended by the jury –, have earned it a 2004 Aga Khan Architecture Award.
The site had a seven meter drop from north to south, and following the local terracing practice, the plot is divided into two plateaus with a 1,3 meter difference between them. This unevenness generates two platforms, a rectangular one upon which the dwelling sits and a smaller triangular terrace to the rear of the house, used as garden. Like the neighboring constructions, the house is embedded in the slope by way of walls containing the terraces; however, in contrast to the local houses, this volume – a parallelepiped of stone and concrete – rests on one of the walls, like a sculpture on a pedestal. The house can be seen from the path that surrounds the estate as a freestanding piece overlooking the wall to capture the views. From the garden, the terrace, the exterior stair and the wall anchor the building to its rural context.
The owners sought to control the scale of the house to cut down construction costs and obtain a low maintenance home, so the program is fairly simple. The ground floor contains the living area and the upper floor two bedrooms separated by a dressing room, and both levels are connected by an external stair. The north facade comprises the service areas – two bathrooms, a laundry room, pantry, kitchenette and fireplace –, tucked in a 1,2 meter deep utility wall, hence the living spaces and bedrooms may open up to the landscape free of obstacles. The south front is a single window protected by folding wood shutters.
The structure of the house is earthquake resistant, and has been carried out with local materials and technology. The east and west facades define a tripartite composition consisting of two loadbearing concrete walls which frame a stone wall. This organization continues on the roof, where the stones are not fixed... [+]
Cliente Client
Selman & Suha Bilal
Arquitecto Architect
Han Tümertekin
Colaboradores Collaborators
Eylem Erdinç, Hankan Sengün, Hayriye Sözen, Ahmet Önder, Enver Akan
Consultores Consultants
Gülsün Parlar (estructura structure)
Contratista Contractor
Ziya Ildiz
Fotos Photos
Cemal Emden / AKAA







