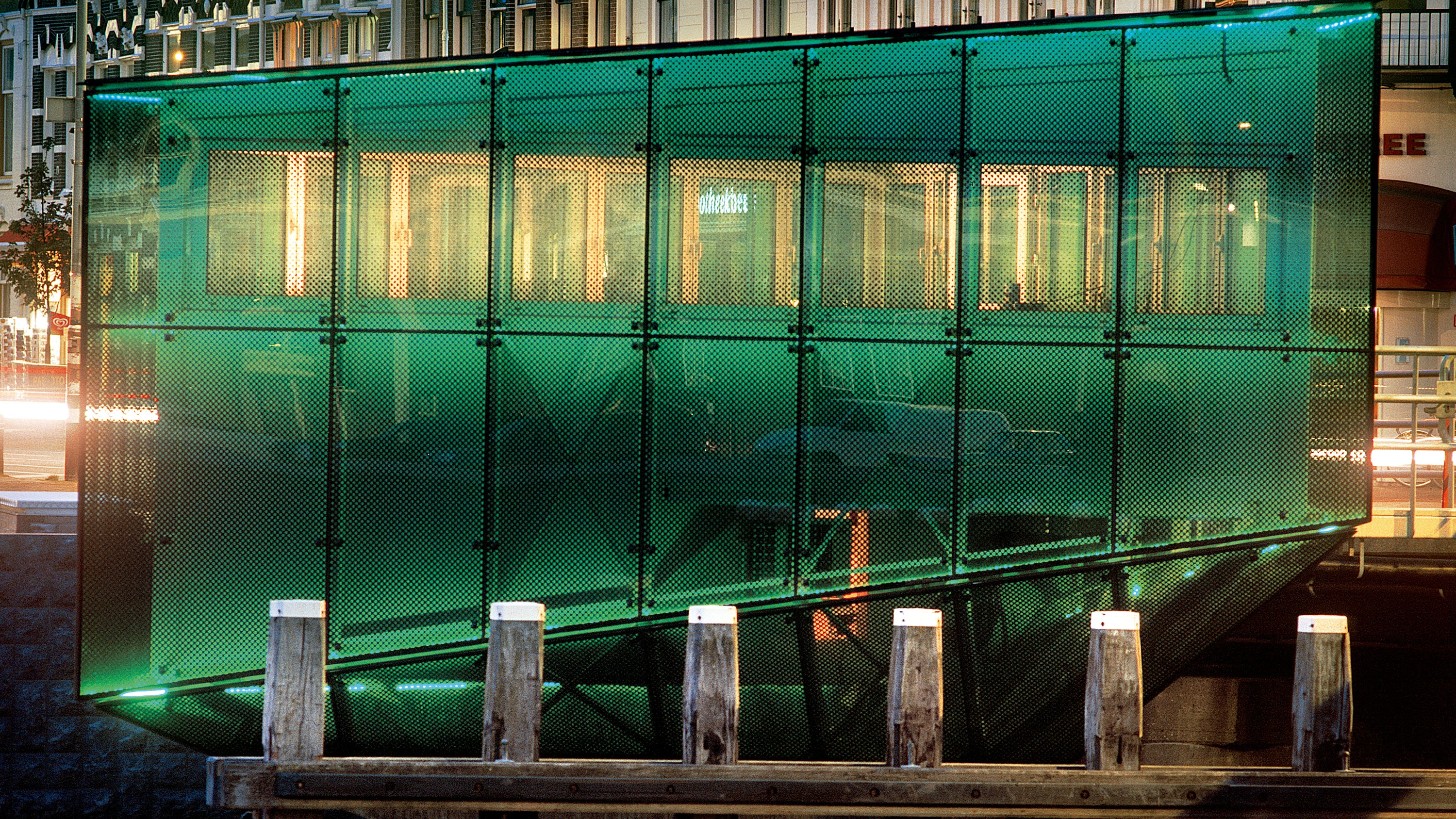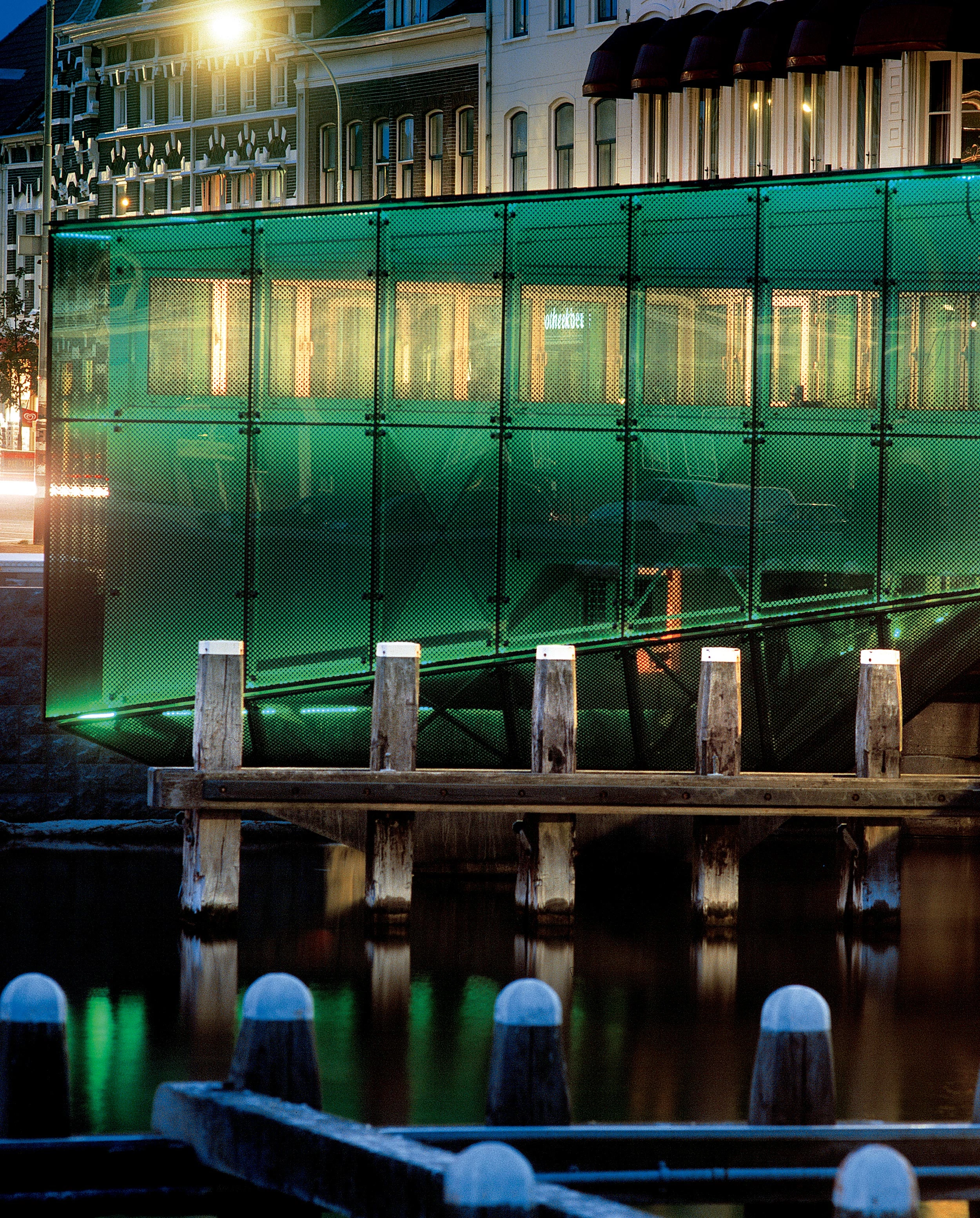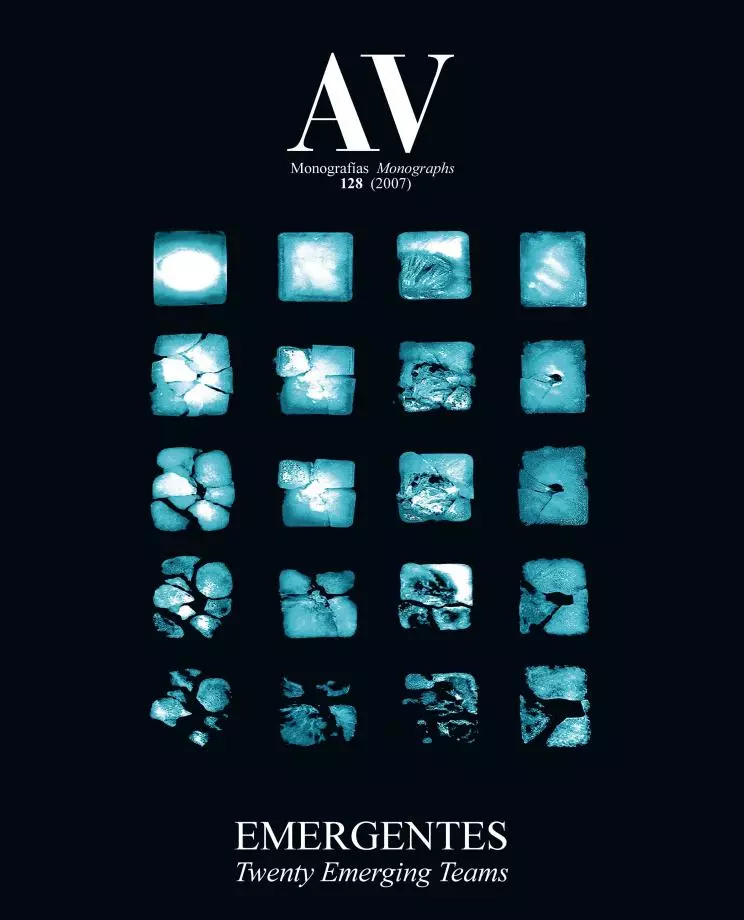Bridge House, Middelburg
BAR Architects- Type Infraestructure
- Material Glass
- City Middelburg
- Country Netherlands
- Photograph Rob't Hart
The dutch architects Joost Glissenaar and Klaas van der Molen met while they were both students at the Rotterdam Academy of Architecture, and they established their own office in the year 1999 after they earned the first prize in the fifth edition of the Europan competition. Since then, the studio BAR – Bureau voor Architectuur Rotterdam – has developed its work using a project methodology that is based on three basic concepts: organization, tradition and composition.
These premises have guided the construction of the extension of the Bridge House, the control booth of a bridge over the Walcheren Canal, which gives access to the historic center of the Dutch city of Middelburg. The small ‘folie’ of 30 square meters, used only six times per year, has been conceived as a threesided sculptural volume which offers panoramic views over the urban context thanks to a glass enclosure dyed green. The transparent skin alternates the views of what happens in its interior with the reflections of the surroundings...[+]
Cliente Client
Municipality of Middelburg
Arquitectos Architects
Joost Glissenaar, Klaas van der Molen
Colaboradores Collaborators
Joris Ghyssaert, Max Zolkwer
Contratista Contractor
Fraanje
Consultores Consultants
Pieters Bouw Techniek Utrecht (estructura structure); Van den Heuvel (fachada facade)
Fotos Photos
Rob’t Hart







