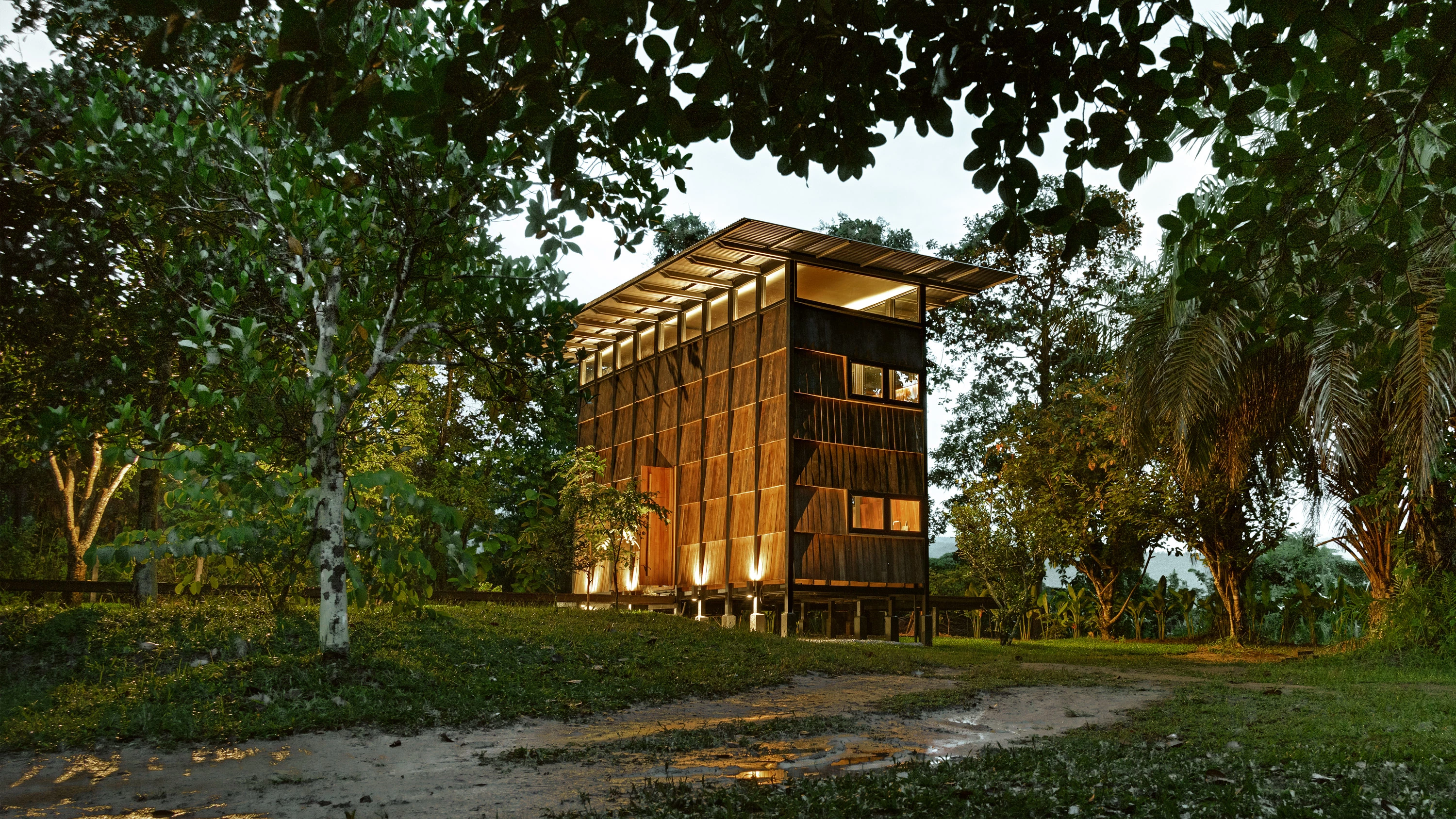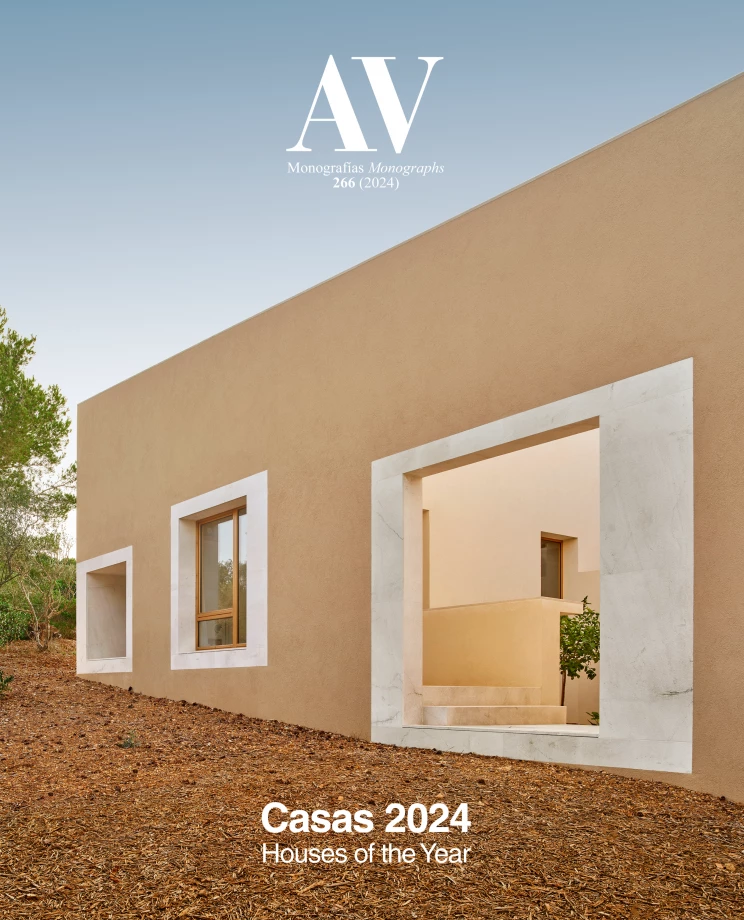Wood and Mountain Cabin, Chiang Mai (Thailand)
Sher Maker- Type House Housing
- Material Wood
- City Chiang Mai
- Country Thailand
- Photograph Rungkit Charoenwat
Inspired by the vernacular architecture of northern Thailand, the project for a quiet cabin for travelers is conceived as a simple wooden structure closed on three of its sides for greater privacy, leaving only one side open to the greenery.
The owner and design team agreed on using mainly wood, because this material directly relates with the owner as a furniture maker and supplier, which guaranteed the availability of used timber from Chiang Mai for construction. The steel structure, for its part, references the wooden house wall system commonly seen in the region.
Carried out with the participation of local builders, the process begins with the sorting and sanding of the surface of the pieces of used wood, and reusing it again by burning each plank with the Shou Sugi Ban technique, which consists in charring the surface of each plank to preserve the wood and protect it from moisture. Once cooled the wood is brushed and cleaned, adding natural oils for protection. The use of this technique also allows to merge and fuse used wood pieces in different conditions and coming from different origins...[+]
Obra Work
Wood and Mountain
Arquitectos Architects
Sher Maker
Patcharada Inplang, Thongchai Chansamak, Nat Tangchonlatip (arquitectos principales lead architects)
Colaboradores Collaborators
Akapan Kanyen, Thanapong Kiwtodsingkorn
Nat Tangchonlatip, Sirapapra Thinnang (quemado y fabricación burning & manufacturing); Sher Maker builder team, Attipol Bamrungyai (equipo de construcción builder team)
Consultores Consultants
Pilawan Piriyapokhai (ingeniero estructural structural engineer)
Superficie Floor area
100m²
Fotos Photos
Rungkit Charoenwat; Puwadech Tiamsak (foto documental documentary photo)






