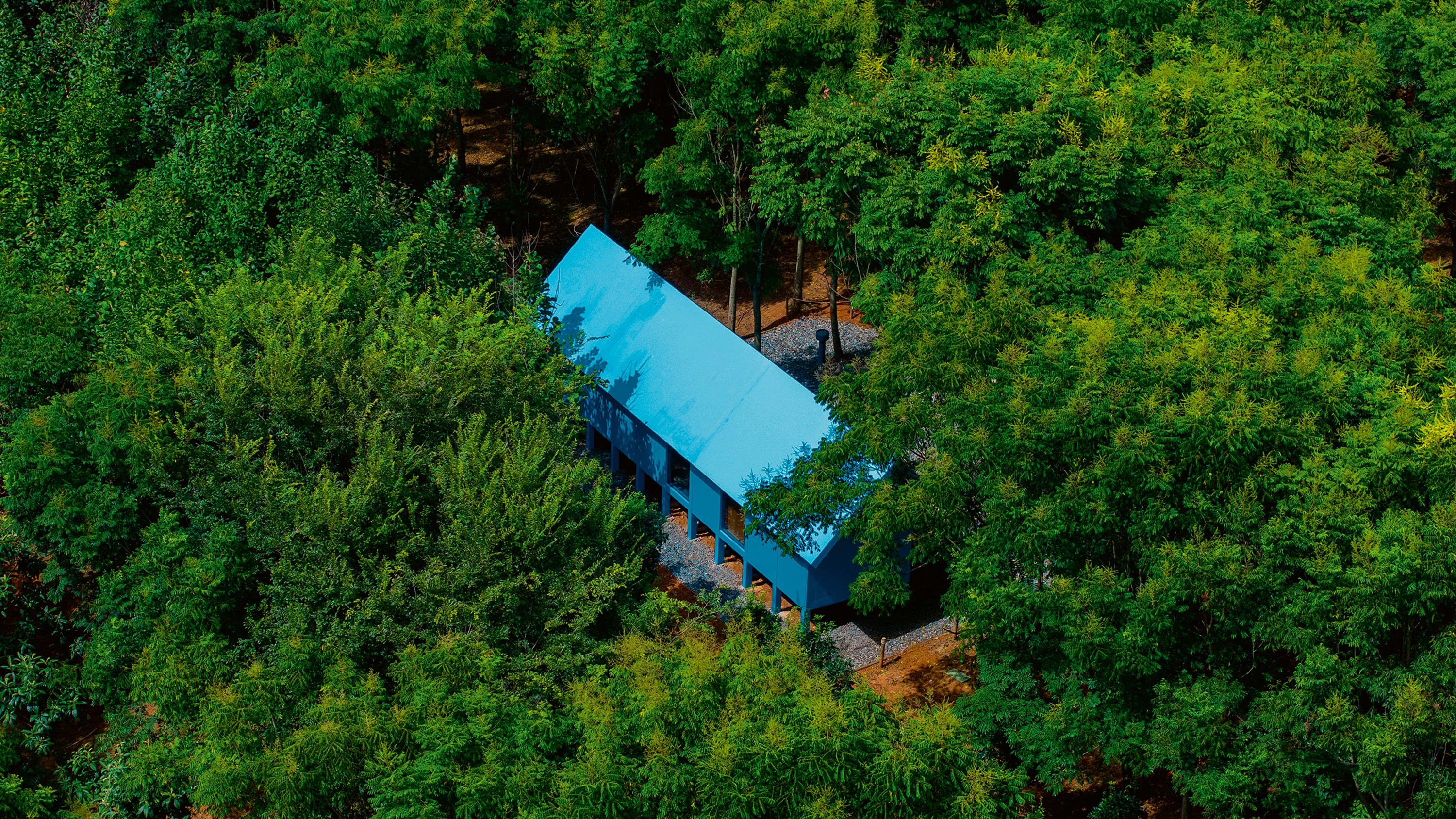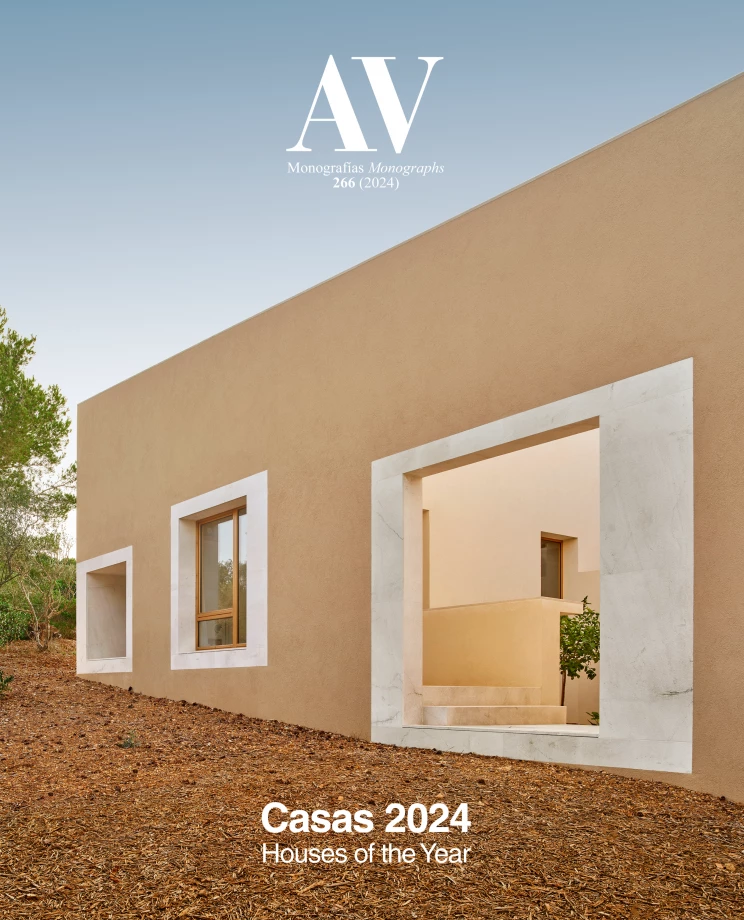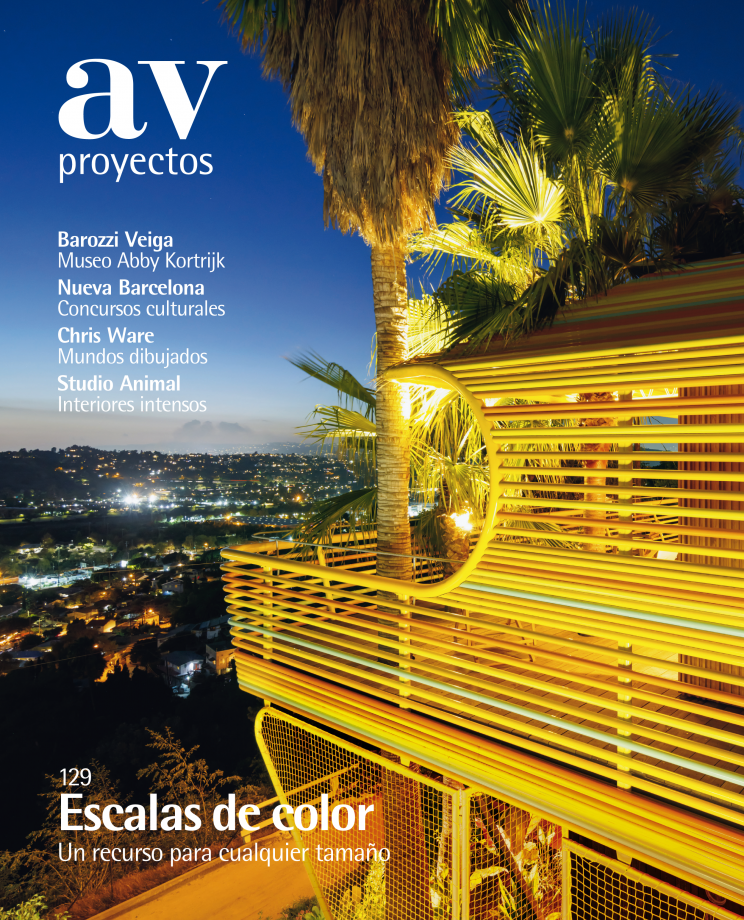The Artist’s Cabin, Wuhan
Wiki World Advanced Architecture Lab [AaL]This cabin is located in Jiangxia District, in Wuhan City, Hubei Province, and is part of a plan to build a series of unique homes embedded in nature.
It is a simple cabin, resembling a container in an intense blue color, hidden in the forest and located at the end of a gravel road. Entirely built from assembled components, of laminated wood and customized through digital technology, the cabin is an elevated structure supported by wooden columns and a linear spatial layout.
The client, a well-known artist, wanted a weekend home where she could escape the hustle and bustle of the city; a small shelter in absolute wilderness and darkness, with no light pollution and noise, and no paved road to reach there. She wanted electricity and a fireplace, but no wifi.
Each room in the house has a window facing the forest. The double-slope roof forms a gray space under the eaves to cope with the rainy season and exposure, and is responsible, together with the pure blue color, of the friendly image of the building. The project preserves all the trees on the site, maintaining the existing road and the natural density of the forest.
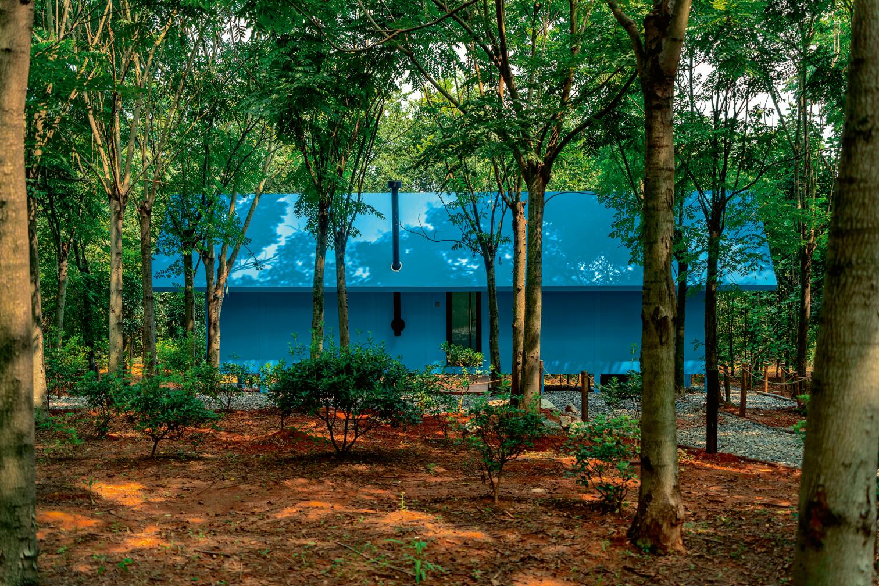
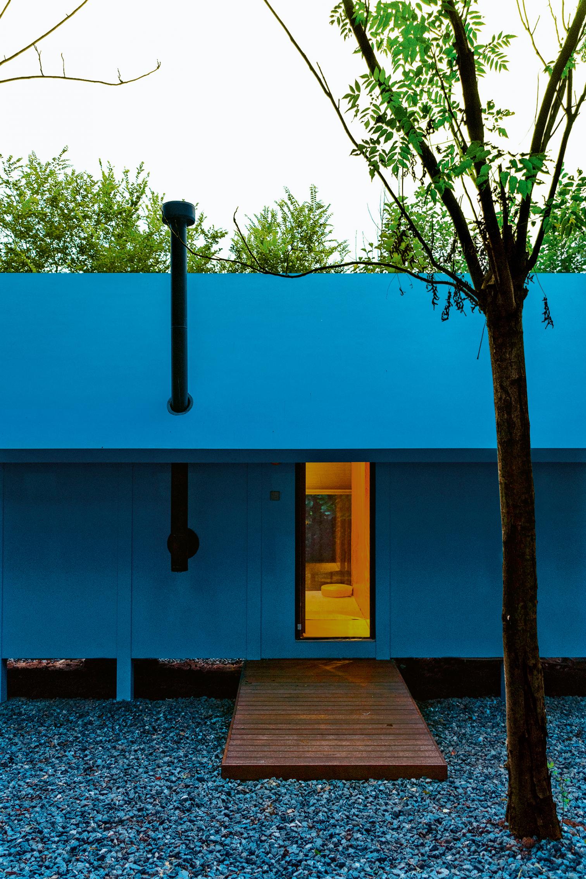
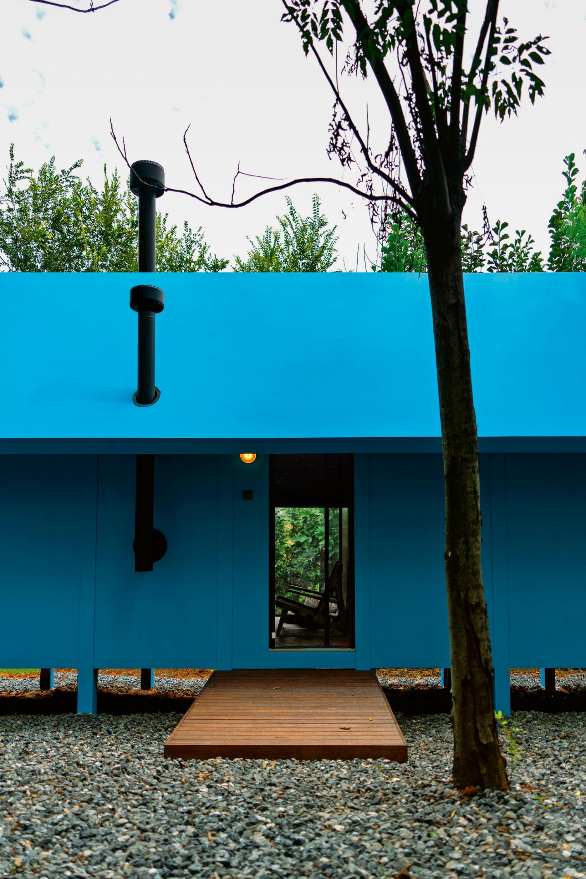
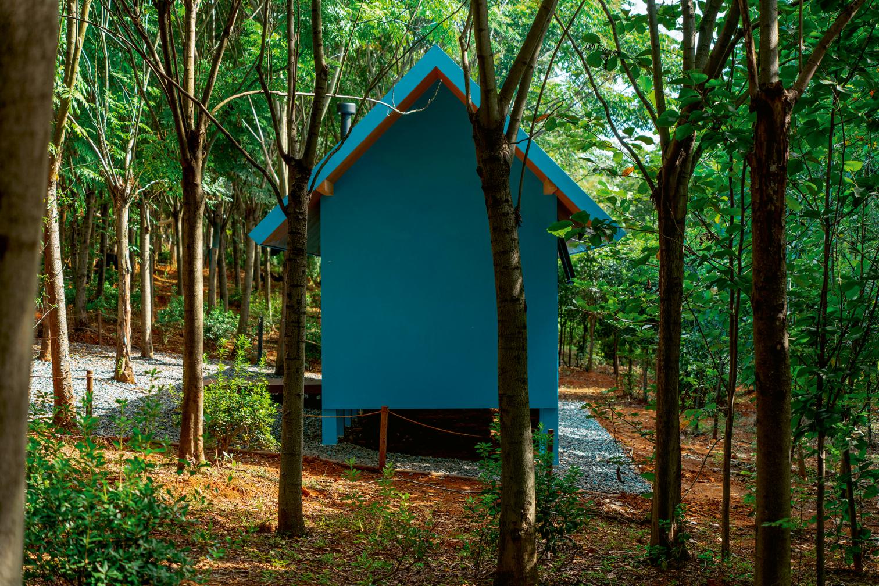
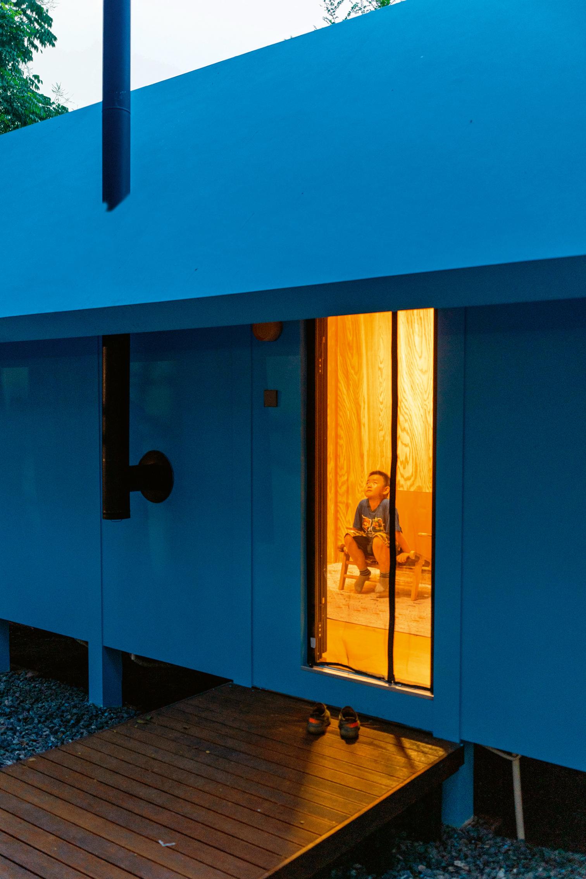
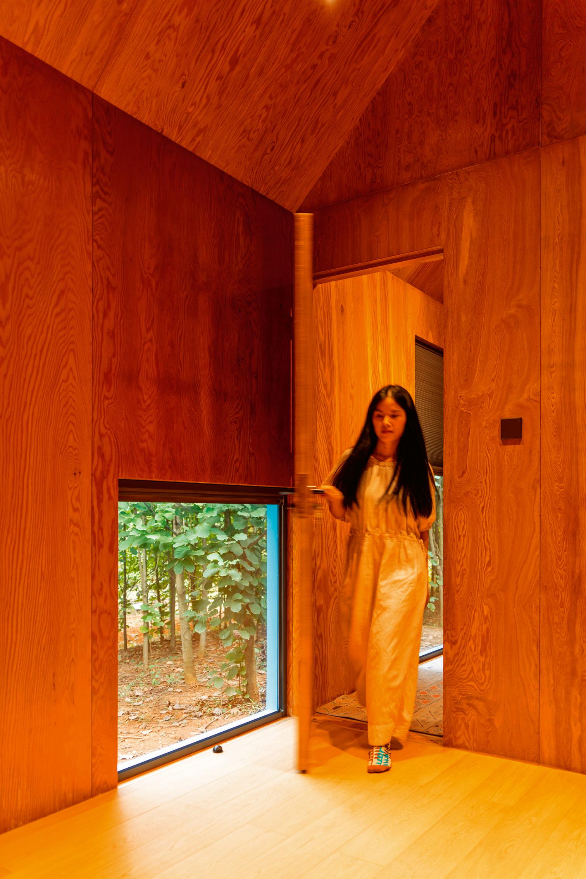
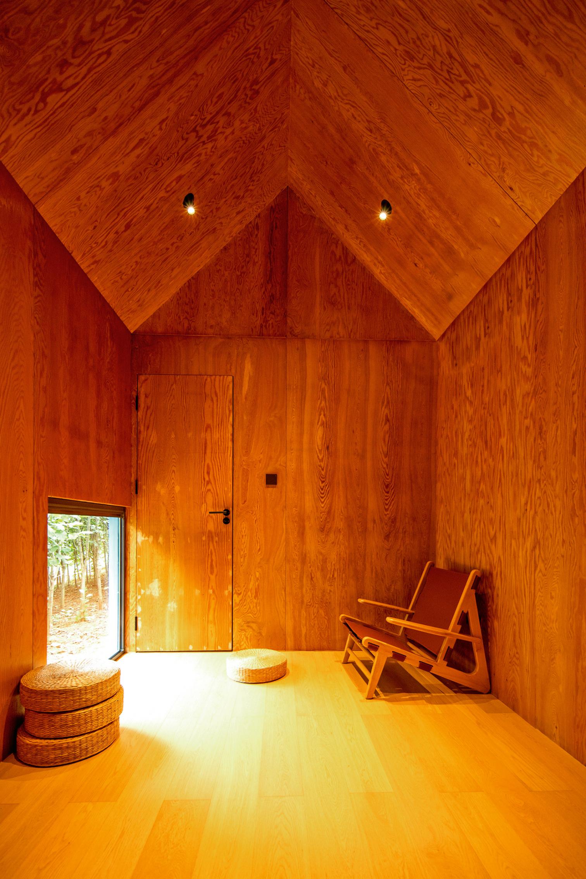
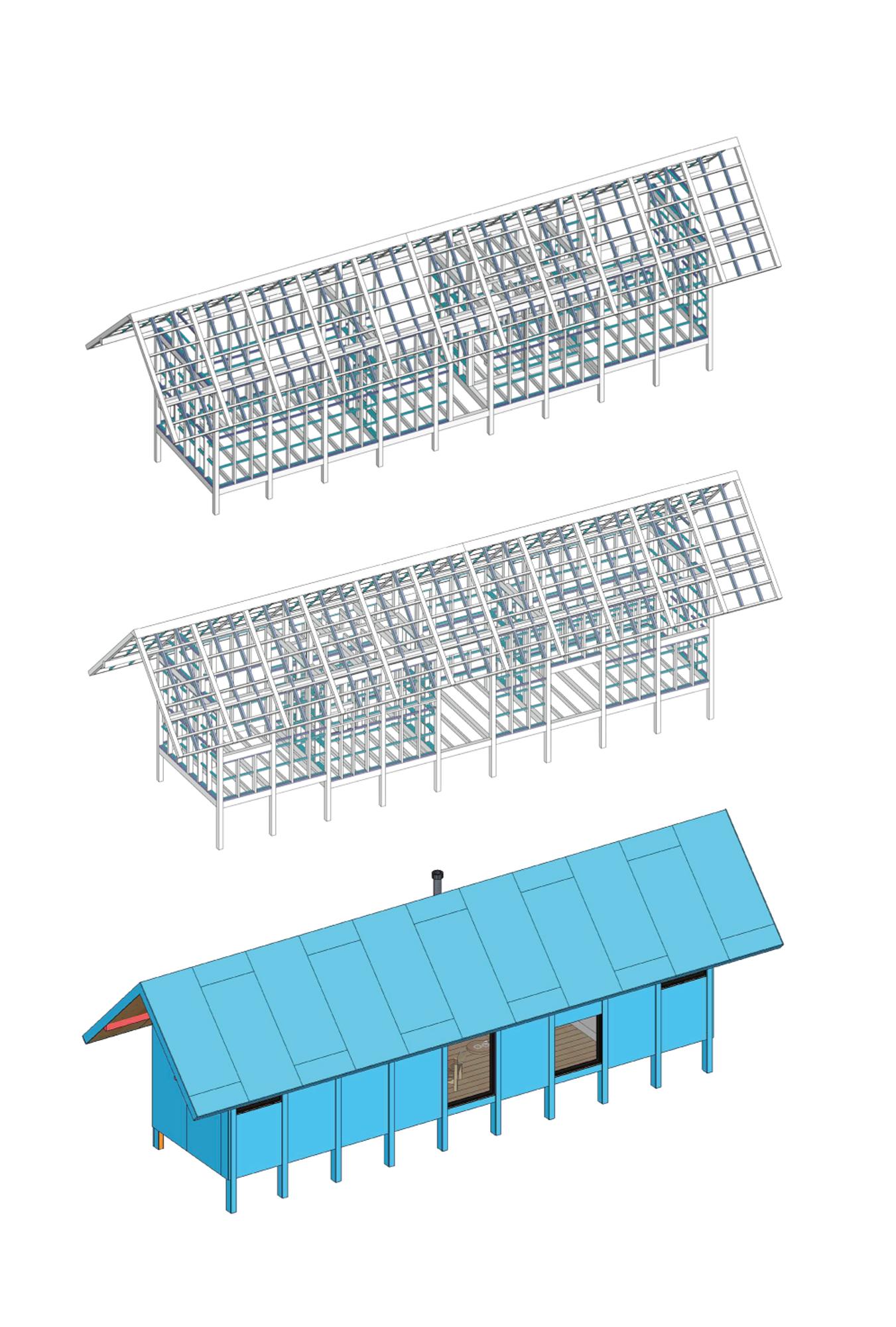
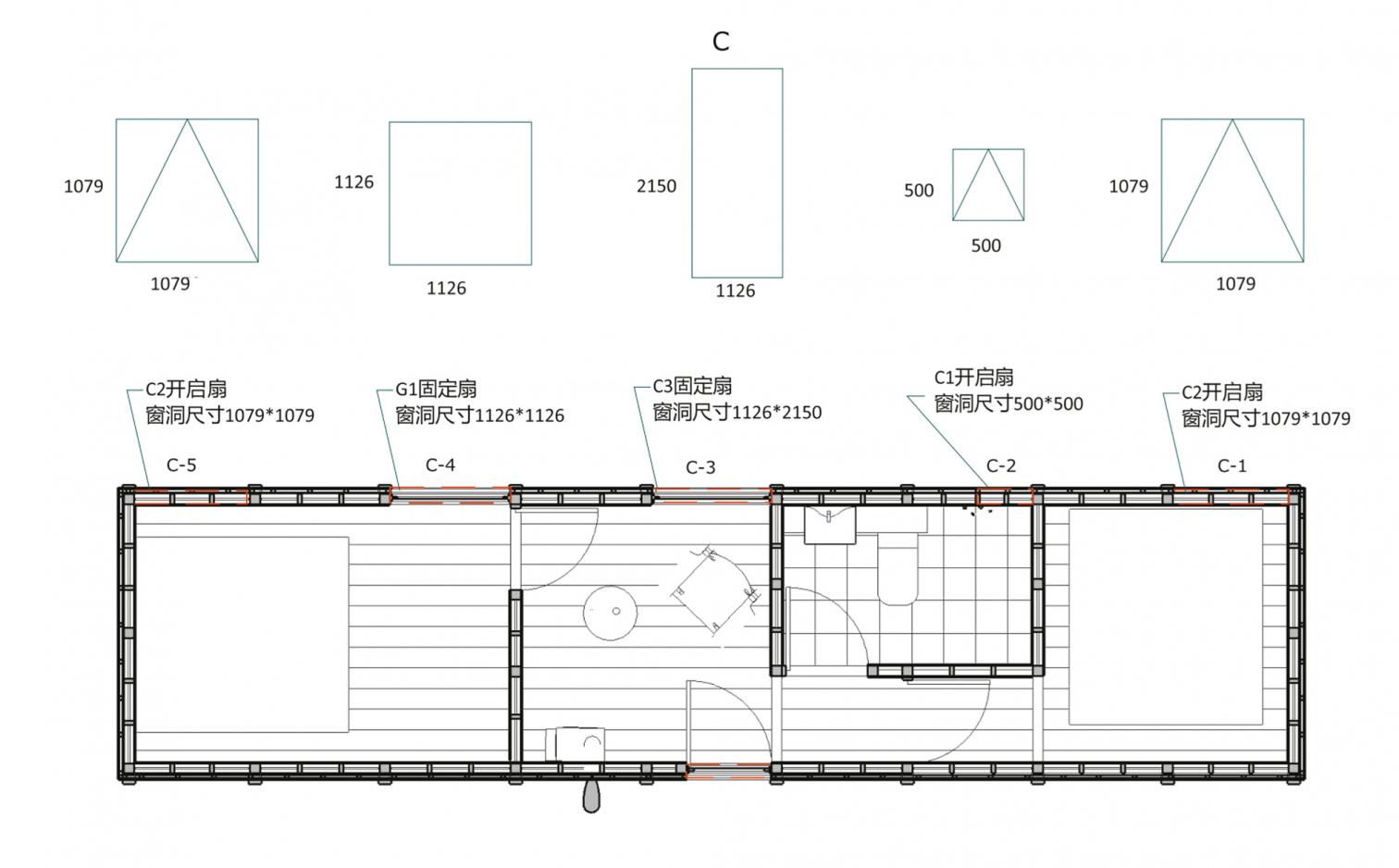
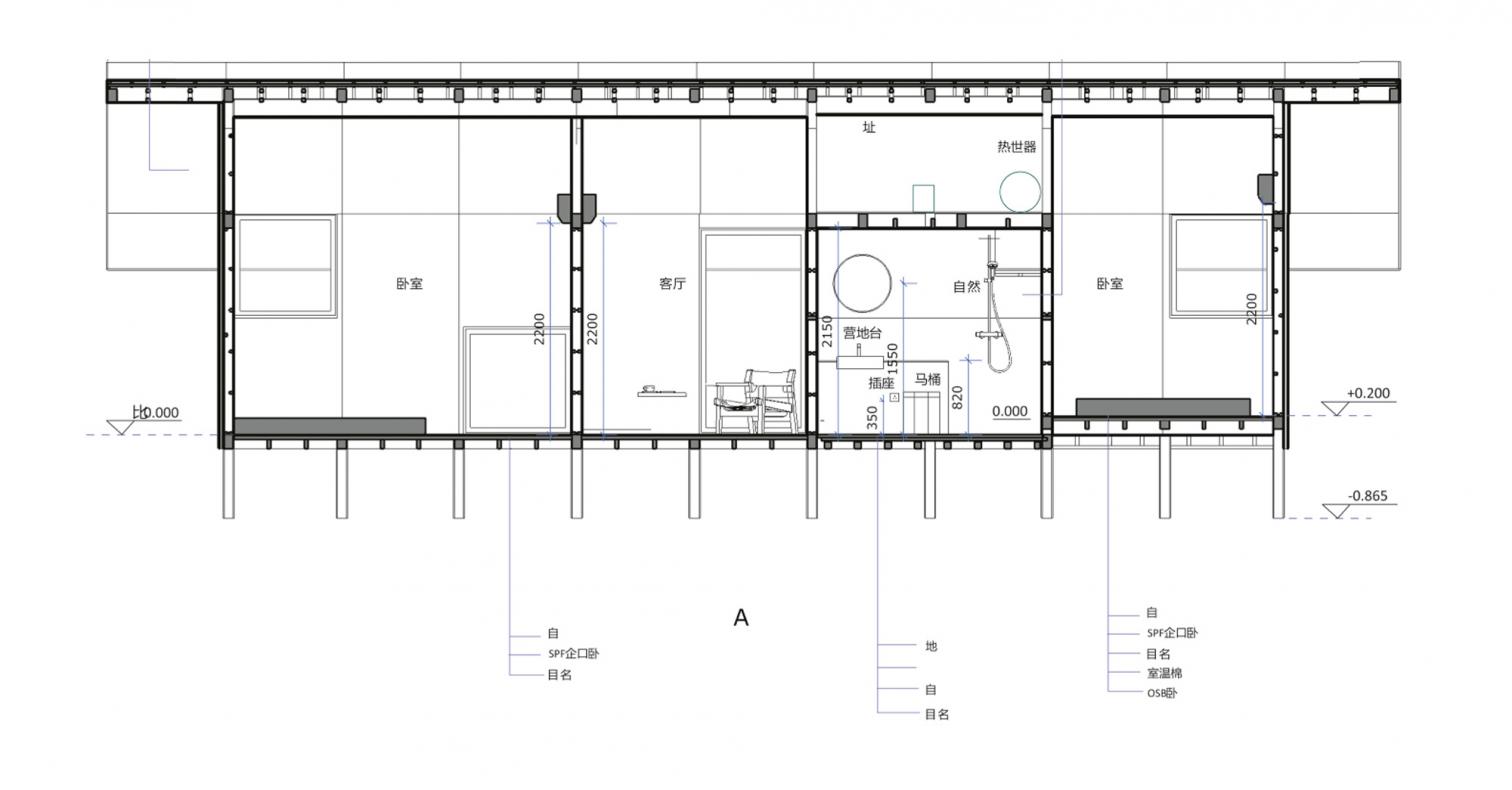
Obra Work
The Artist’s Cabin
Arquitectos Architects
Wiki World, Advanced Architecture Lab
Equipo Team
Mu Wei, Wu Baorong, He Wen, Feng Zhaoxian, Tao Liwen
Consultores Consultants
Rothoblaas (aislamiento isolations)
Construcción Construction
Wiki World
Superficie Floor area
45 m²
Fotos Photos
Wiki World, Pan Yanjun

