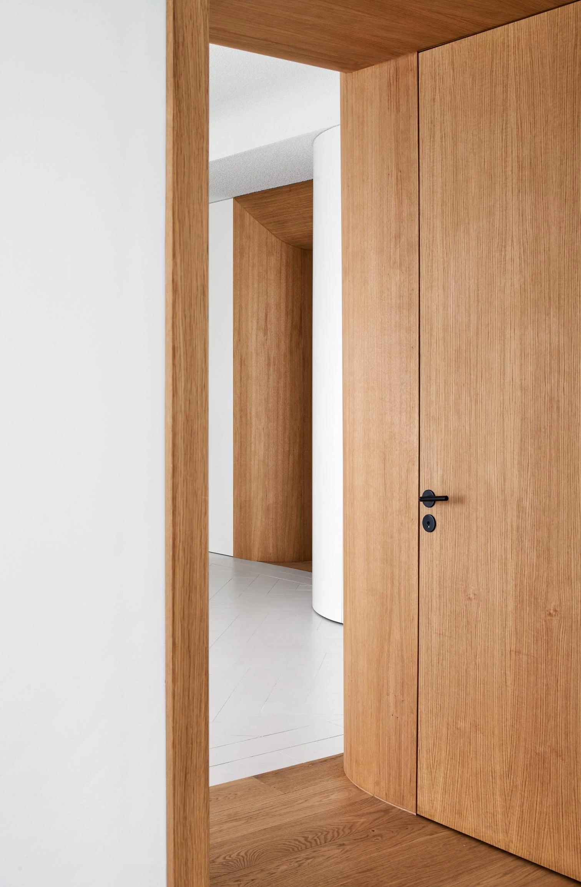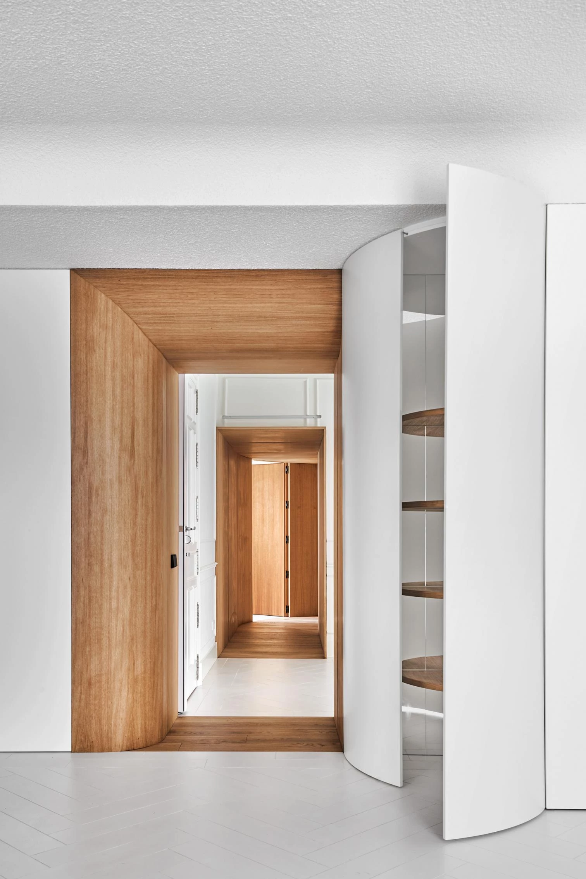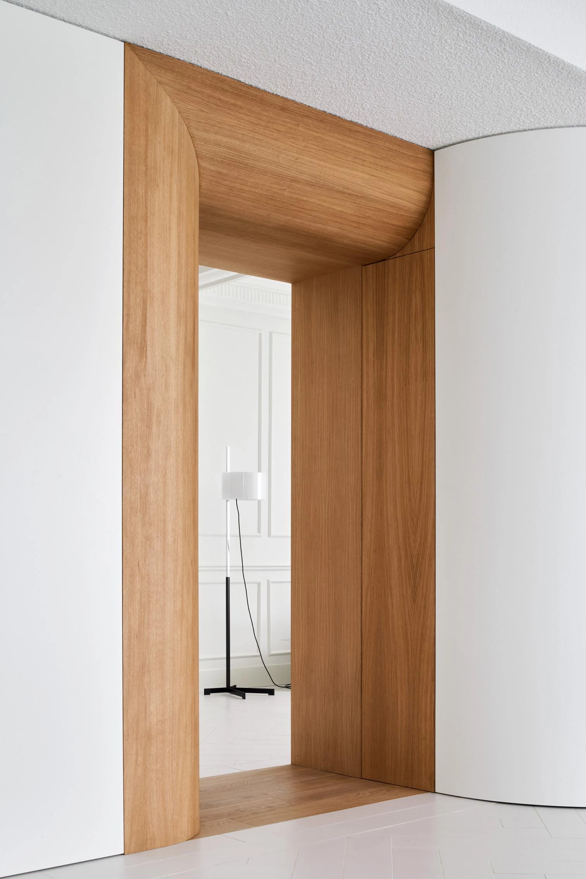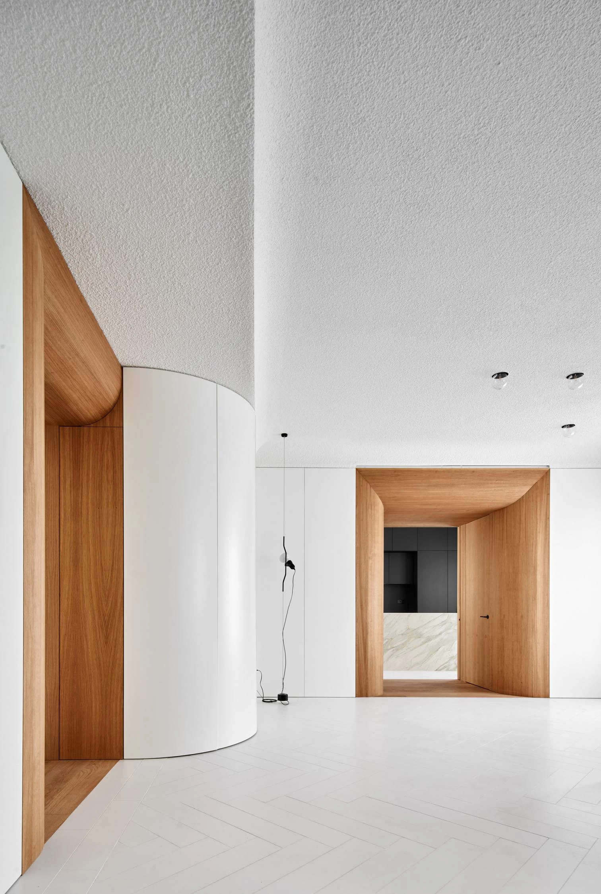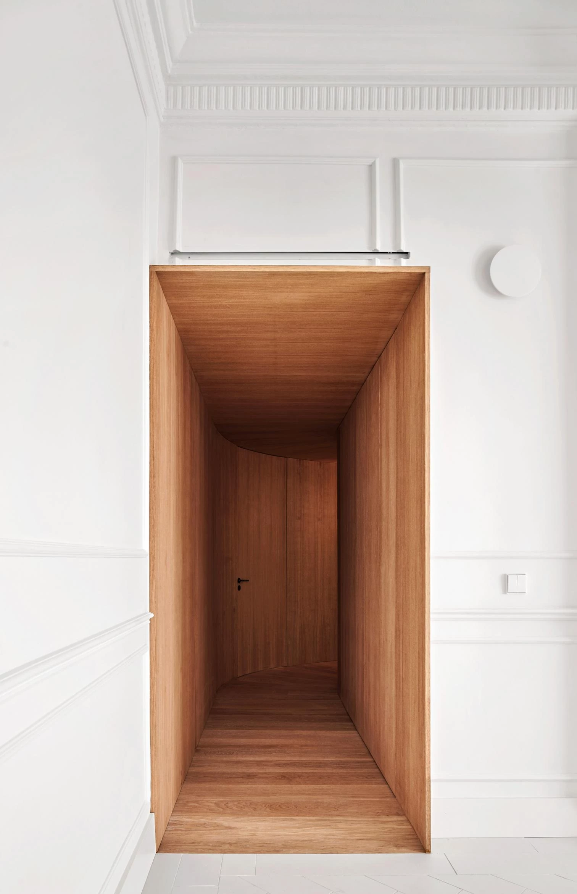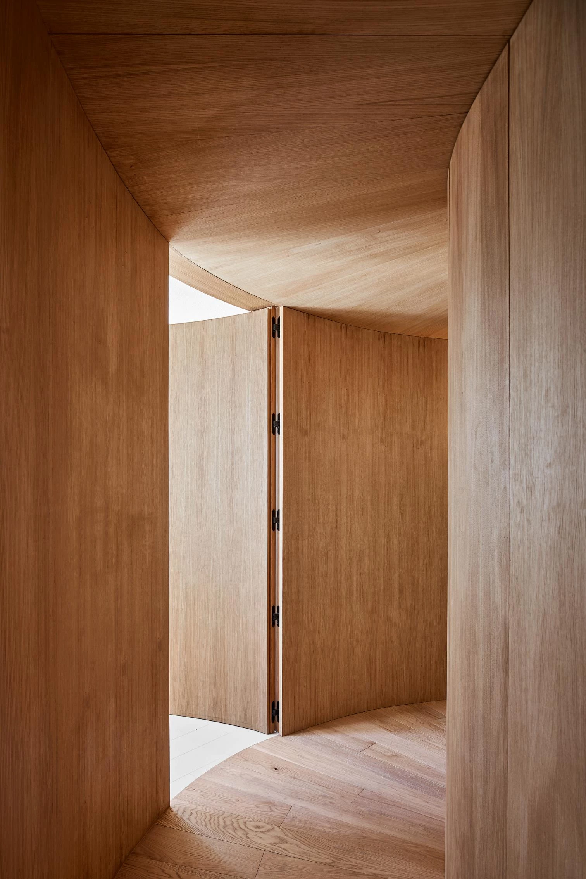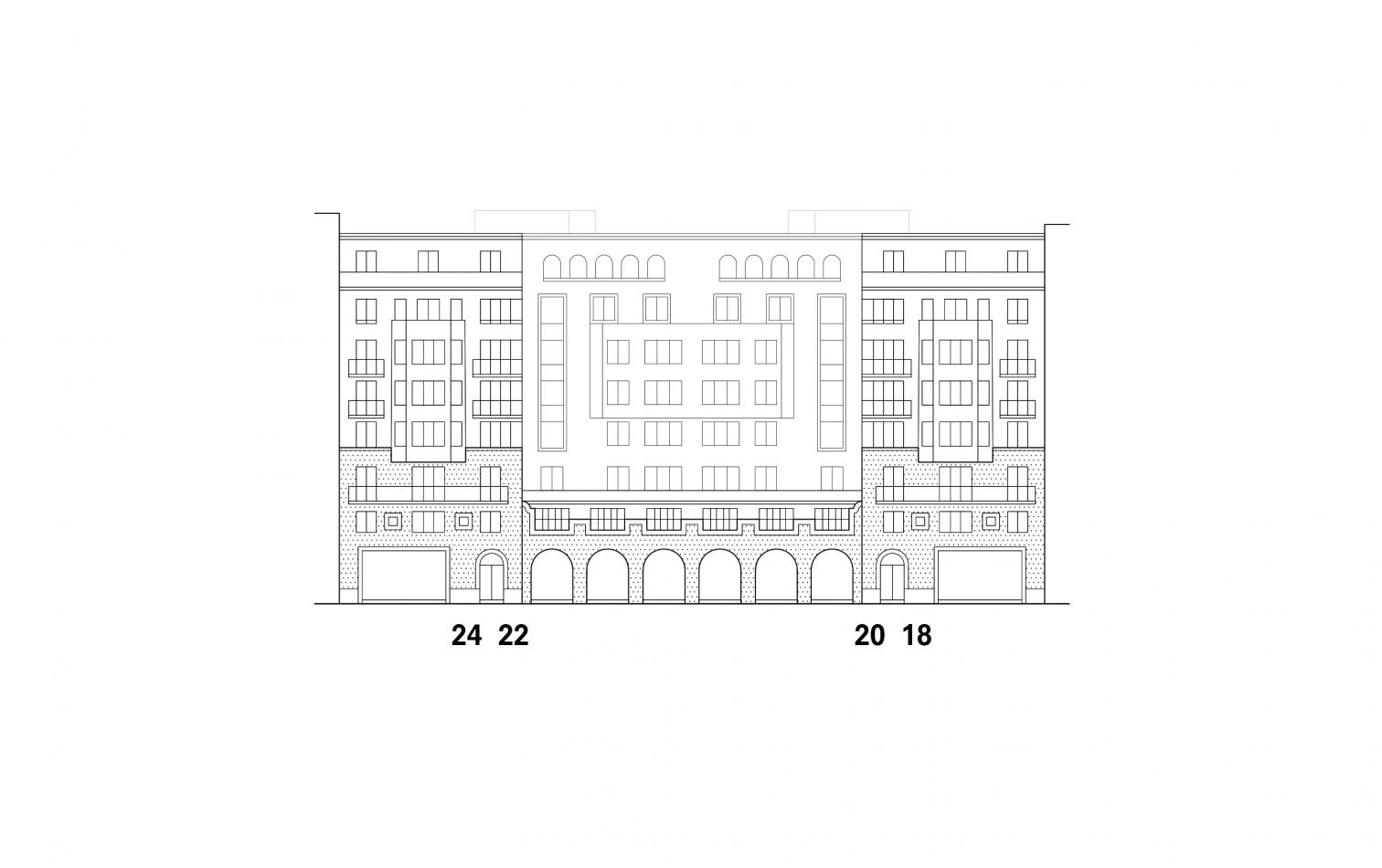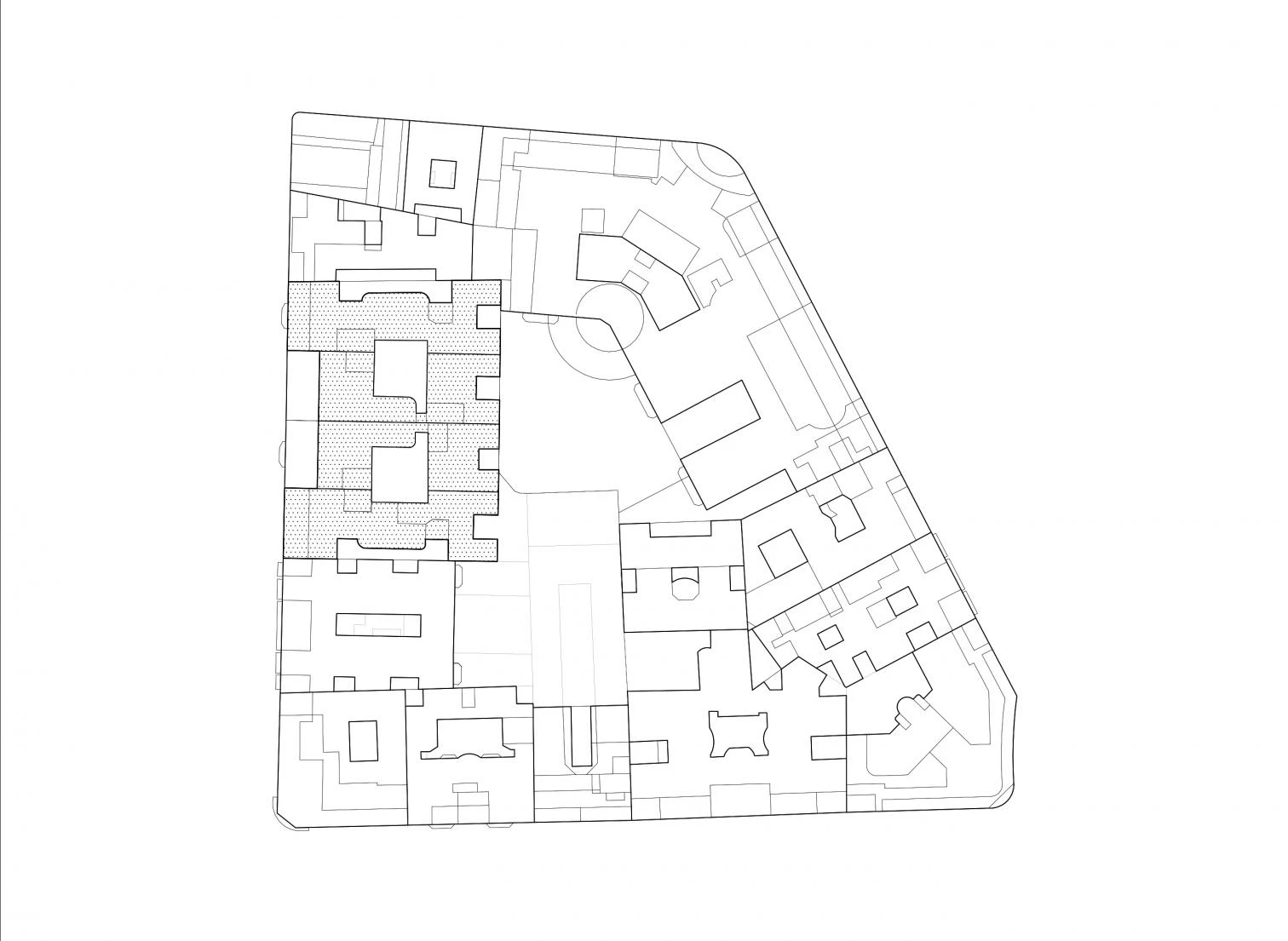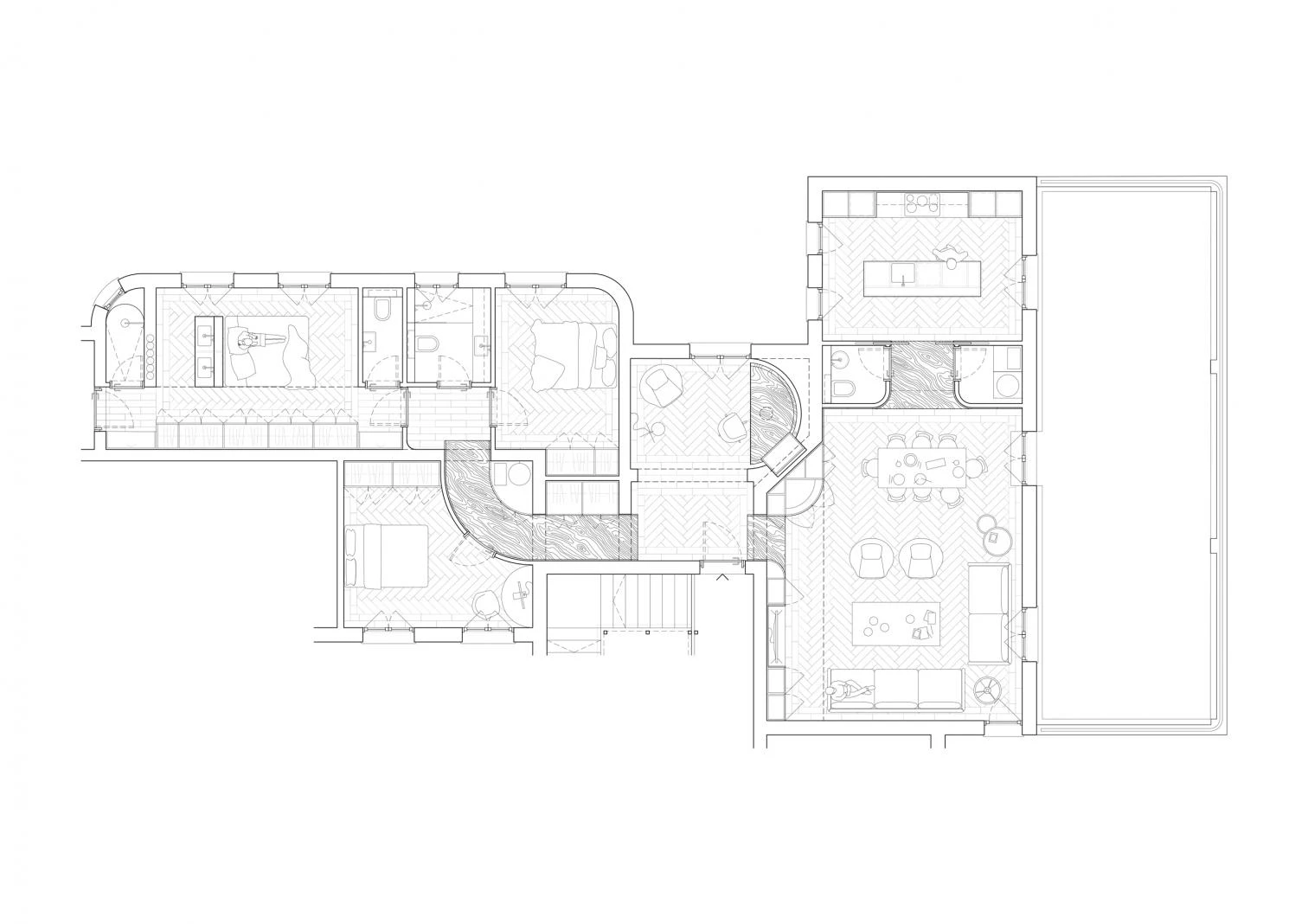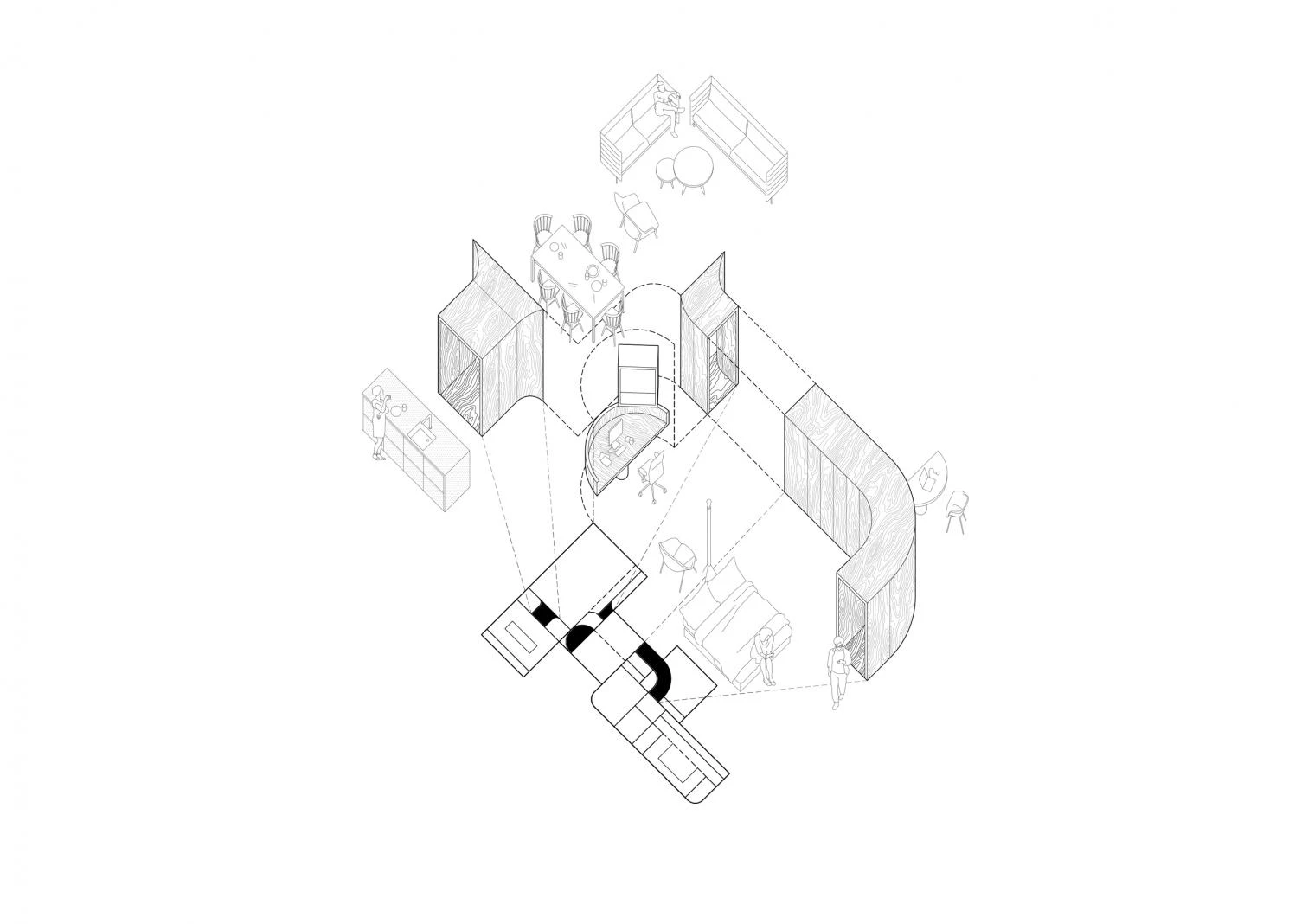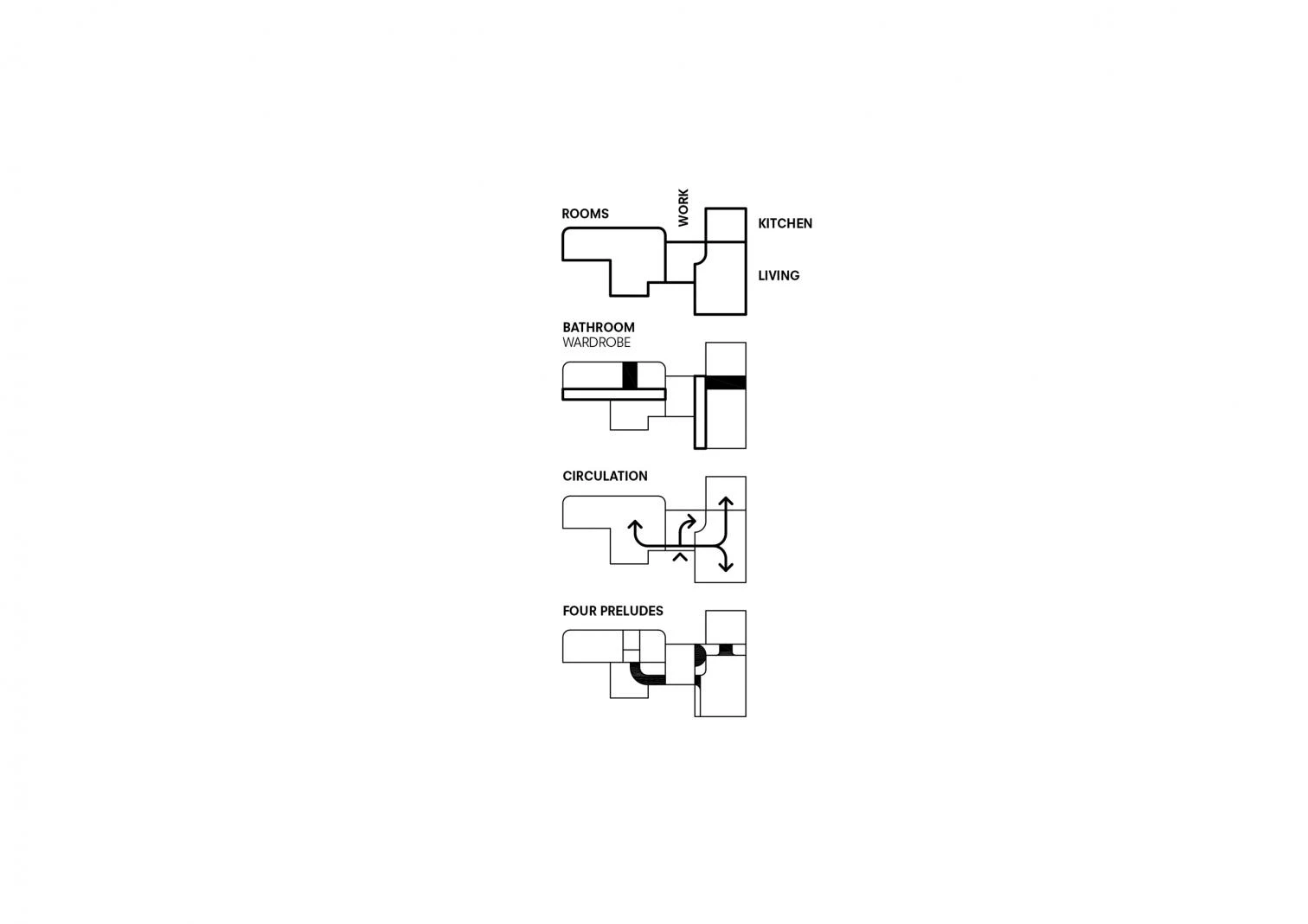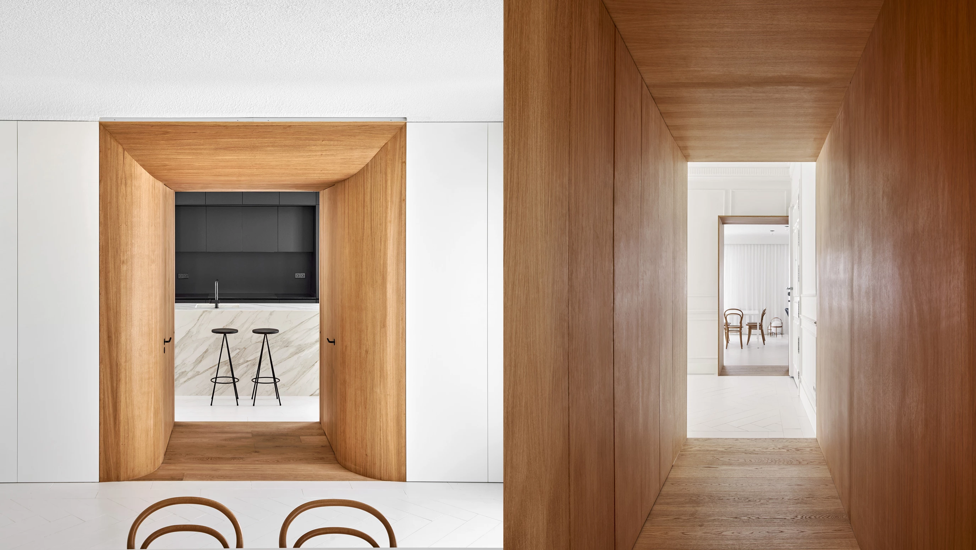‘Cuarto bocel,’ apartment renovation in Madrid
Gonzalo del Val Toni Gelabert- Type Renovation Housing
- Date 2021
- City Madrid
- Country Spain
- Photograph José Hevia
Gonzalo del Val and Toni Gelabert, in collaboration with Clara Castañeda, revamped this flat in Madrid’s Chamberí neighborhood, in a residential building raised between 1925 and 1927 for the Marquis of Amurrio by the architect Gustavo Fernández Balbuena, who founded the magazine Arquitectura in 1918 and was its first director.
Four main areas – bedrooms, living room, kitchen, work area – are separated by small spaces, each with a shape of its own that addresses the household’s circulation- and function-related needs: two flared doorways lead to and frame goings-on in the living room and kitchen. A small ambulatory flows through existing openings in the loadbearing wall and optimizes circulation to gain two equally sized bedrooms as well as storage. Lastly, a large table adapts geometrically to the existing space at the main entrance, turning the hall into an office or studiolo.
The identity of the old dwelling is maintained, with its plaster sunken panels and the herringbone pattern of the floor, but altering and distorting geometries and sizes here and there. Curves and convex moldings form preludes between different domestic scenes.
