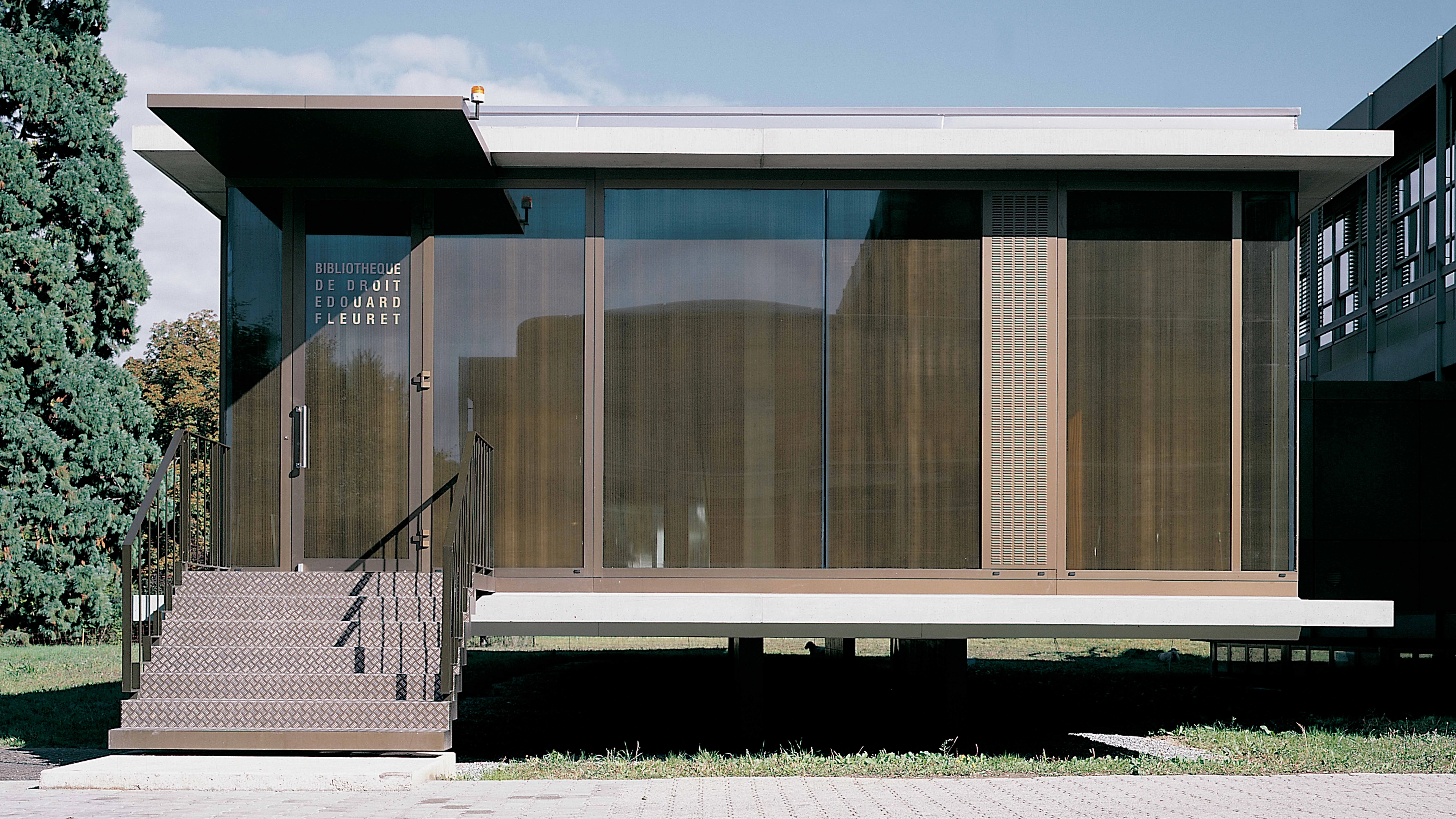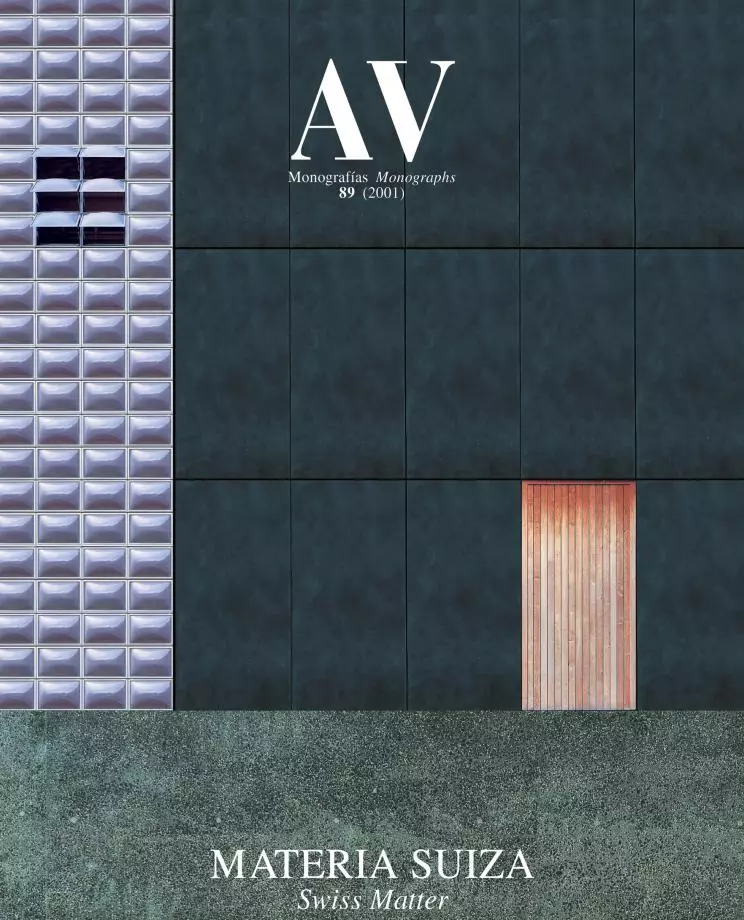University Library, Lausanne
Patrick Devanthéry Inés Lamunière Gabriel de Freudenreich- Type Library
- Material Glass
- City Lausanne
- Country Switzerland
- Photograph Fausto Pluchinotta
Built by raising independent structures within a thick vegetation, the campus of Dorigny extends the linear park which accompanies the banks of Leman Lake to the southwest of Lausanne. In this tree-lined context, a new pavilion has been added to the installations of the Law School to house the collection of legal texts which the judge Edouard Fleuret has donated to the University. Next to the law school entrance and in front of the building of the existing library, the new reading premise goes up as a free-standing volume that takes part in the surrounding landscape from all its facades. A total of twenty-eight workstations – reserved for the doctorate students – are distributed along the facade while the central part of the building is devoted to the book deposit, a lecture hall and complementary facilities.
Aiming at encouraging the relationship between exterior and interior, the facade is free from structural elements. A transparent skin clings around the building, formed by floor-to-ceiling insulated glass panes. To alleviate the impact of sunlight on the enclosure, a fine copper mesh is inserted in the double glass chamber, giving a golden hue to the light that floods the reading hall. A plan of frames lined with the same metallic fabric glides on the enclosure’s outer side, acting as a second filter. The superposing of the different coats of the mesh that forms the enclosure leads to a series of changing perceptive situations, veiling the views with a moiré effect. To be able to obtain an open-plan space for the reading hall, the book shelves are arranged along the two walls parallel to the longitudinal axis of the building which support the slabs between floor and ceiling. As wide-edged beams, these walls rest on the two piers that gather the foundation piles so forming a structural system which reminds of the idea of balance – a balance also inherent to the concept of justice –.
Thanks to the siting and the form, the design of the library renders the installation of air conditioning systems unnecessary. The pavilion thereby aligns its main axis with the breeze that flows amid the ground and the lake, taking advantage of the different pressure between the east and west facades to drive the cross ventilation to the interior. Mechanized panels – which rotate until they are placed perpendicular to the facades – force these differential pressures, guaranteeing a total renewal of the air and providing thermal comfort...[+]
Cliente Client
Fondation E. Fleuret
Arquitectos Architects
Patrick Devanthéry, Inès Lamunière, Gabriel de Freudenreich
Consultores Consultants
Richardet (estructura structure); Chuard, Sorane (instalaciones mechanical engineering)
Contratista Contractor
Losinger (hormigón concrete); Batimetal (fachada facade)
Fotos Photos
Fausto Plucchinotta







