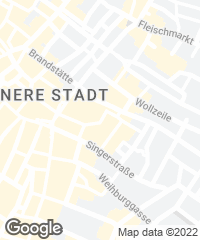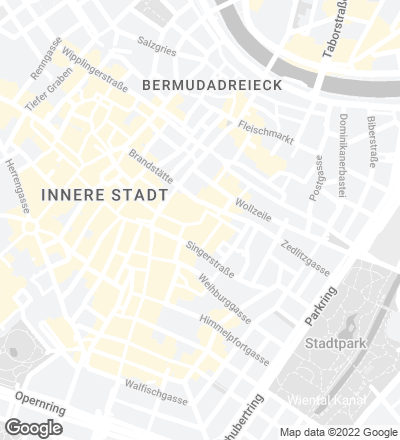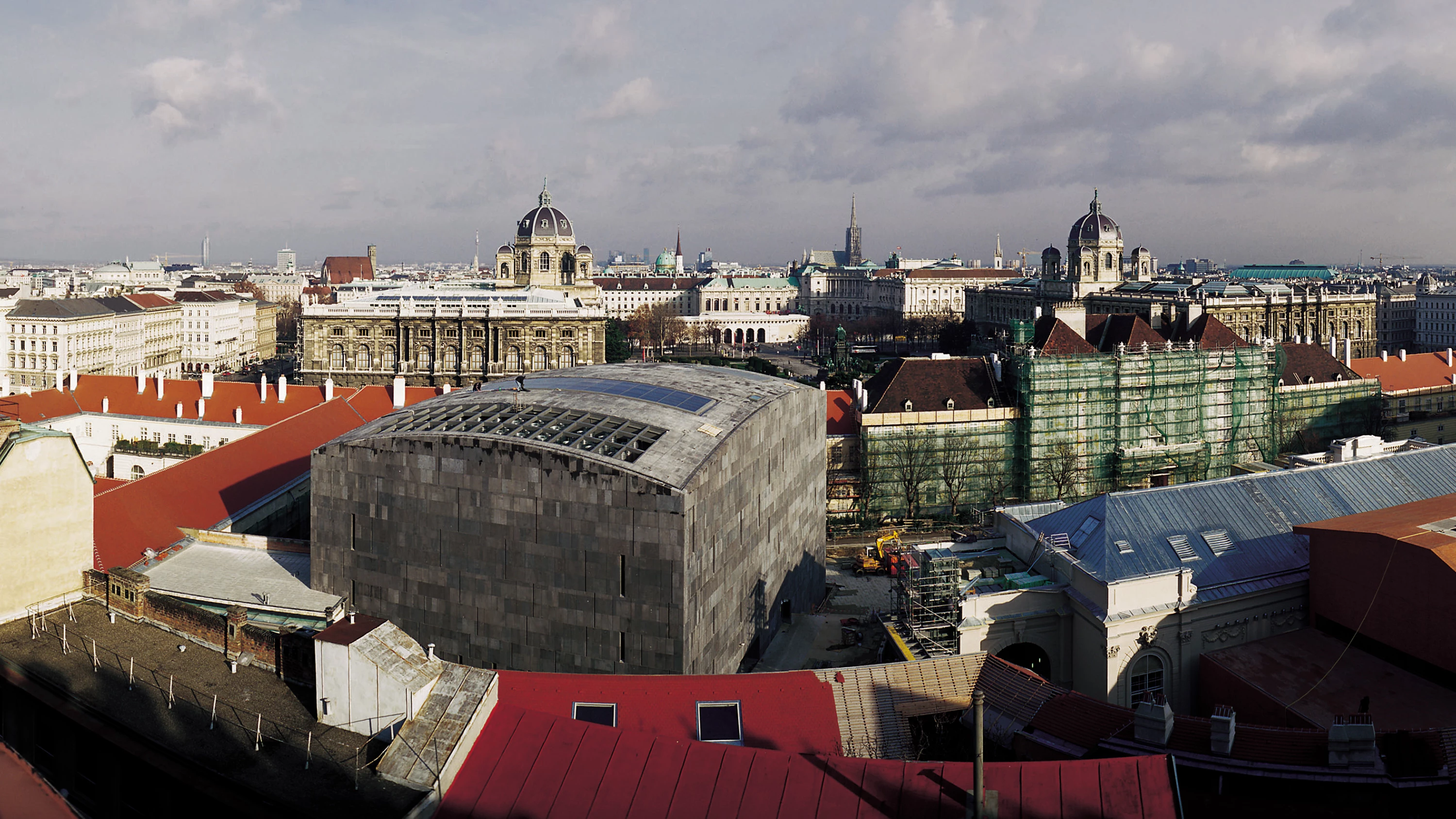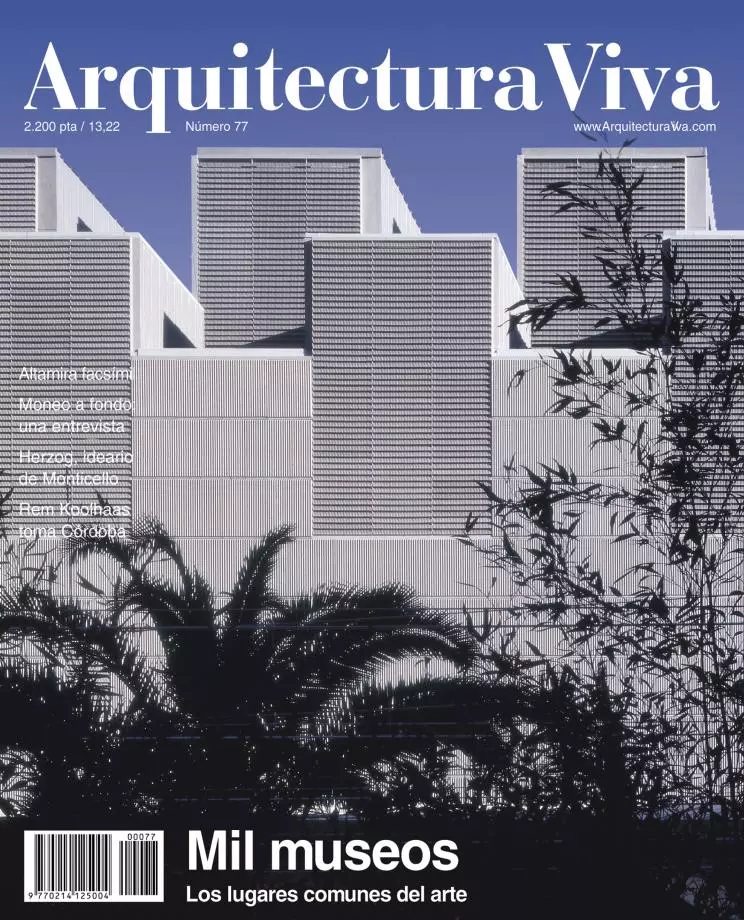Museum Quarter, Vienna
Ortner & Ortner- Type Museum Cultural center Landscape architecture / Urban planning
- Date 1994 - 2001
- City Vienna
- Country Austria
- Photograph Rupert Steiner


The competition called in 1987 had two objectives: to recover the old Royal Stables for cultural uses and to create an important point of attraction for museumgoers, further integrating it in the cultural itinerary that extends from the Imperial Palace to the Spittelberg or Mariahilferstrasse quarters. The stables are a unit of constructions distributed according to an original plan of Fischer von Erlach; though finally he only raised the main wing of the the Museum Strasse, the rest of the constructions follow the structure of low height bays delimiting six courtyards. Among them, the most salient is the Winter Equestrian Academy, facing Von Erlach's building on the axis of the main courtyard. The intervention wishes to bring out the features of this historic centre (the urban character of the courtyards, the links among buildings, the permeability with the surrounding fabric) at the same time that it inserts new pieces which, as in a good surgical implant, and in spite of their contemporary character, become part of the organism. They are three new buildings: the Kunsthalle goes up behind the Academy, a ceramic and industrial construction that houses the contemporary art exhibitions; on one of its flanks, the basalt walls of the Ludwig Foundation emerge from the core of the earth as a winter vessel; on the other, the limestone floor of the main courtyard folds to form part of the walls of the white cube that houses the Leopold Collection. A simultaneous reading of these buildings takes up old themes such as axiality or duality, though the axes are distorted by slight turns on plan and the duality is diluted by using counterposed materials and languages.
The entrance to the Leopold Museum faces that of the Museum of Modern Art of the Ludwig Foundation, that is organized around an open-plan communication nucleus that pierces the six floors on section and separates the two groups of galleries on plan: towards the north the smallest ones, to the south the larger and more flexible ones. The openings are very similar to embrasures. The basalt, which also enwraps the concave roof, displays its uneven texture and its irregular stonecutting.
In the Leopold Museum, the best collections of Austrian art of the last two centuries are arranged in halls that are centred – in swastika – around an atrium that is adjacent to the vertical communication nucleus. Zenithal light is brought into both the atrium and the halls of the last floor. The rest of them have a series of openings scattered haphazardly on the facade, that act more as points of orientation than lighting; the evenness of the limestone quartering is only altered by the vertical cracks and corrugation.
In the Kunsthalle, only the skylights formed by the superposing of the cornice with the Riding School introduce some light. The polygonal shape of the roof, and the extensive use of brick confer a neutrality that is favourable to contemporary art. The interior of the Riding School is transformed to house the E+G galleries, that serve as auditoriums for the Vienna Festival. The main auditorium lightly casts off its baroque envelope.
The continuous treatment of the floors, the uniform design of the Museum Platz, the subway station and the underpasses will contribute as well to the promotion of the Museums Quartier as a permanent social and cultural centre...[+]
Obra
Barrio de los Museos, Viena.
Cliente
Museums Quartier Developing & Operating Co.
Arquitectos
Ortner & Ortner: Laurids Ortner y Manfred Ortner; Manfred Wehdorn.
Colaboradores
Fritsch, Chiari & Partner, Ziviltechniker (estructura); Austroconsult, Dr. Pfeiler, Quiring Consulting (instalaciones); Erik Würger (ensayos geológicos); Kress & Adams (iluminación); Markus Spiegelfeld (gestión).
Contratistas
Philipp Holzmann / Ed Ast / Held & Francke.
Fotos
Rupert Steiner.







