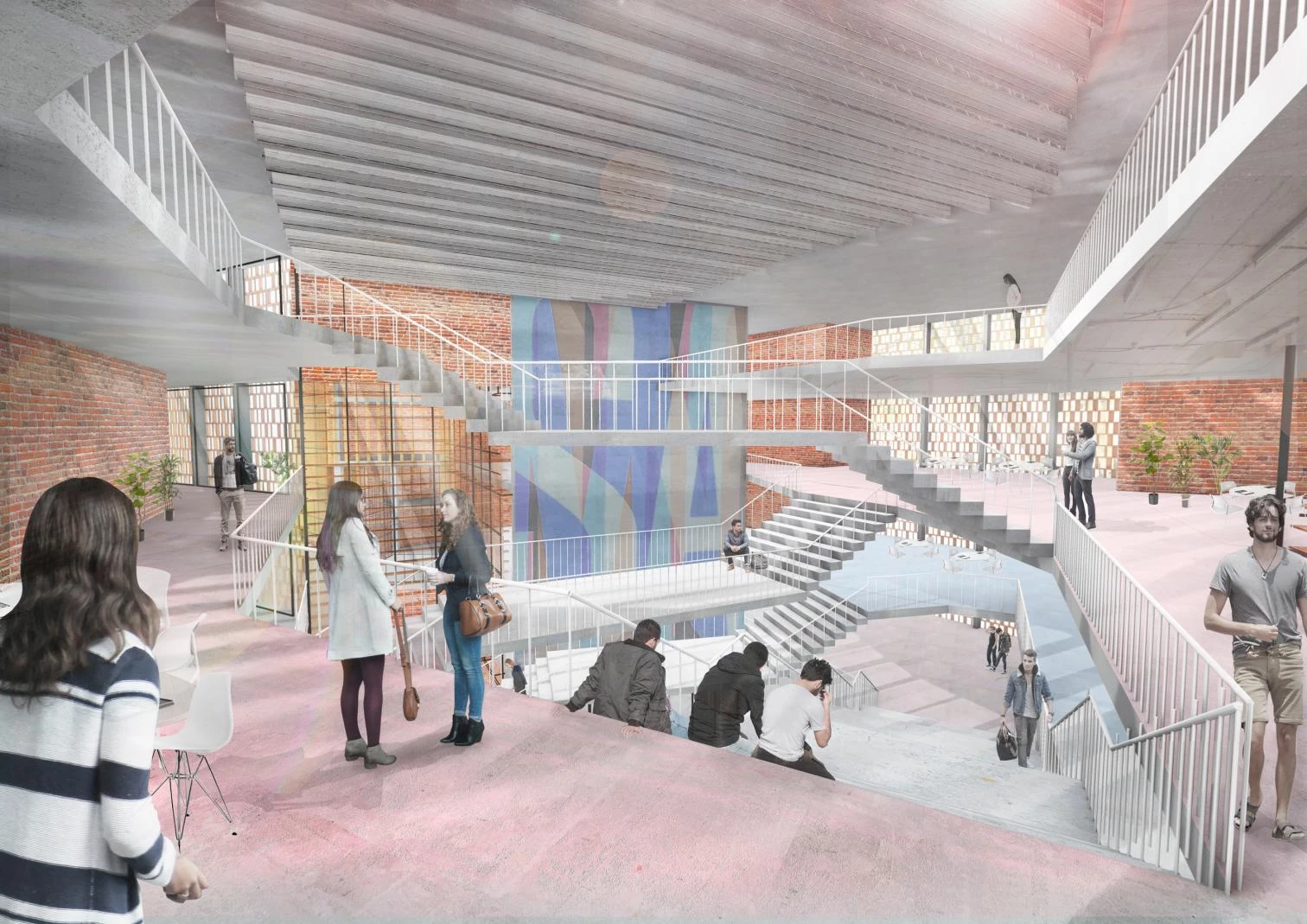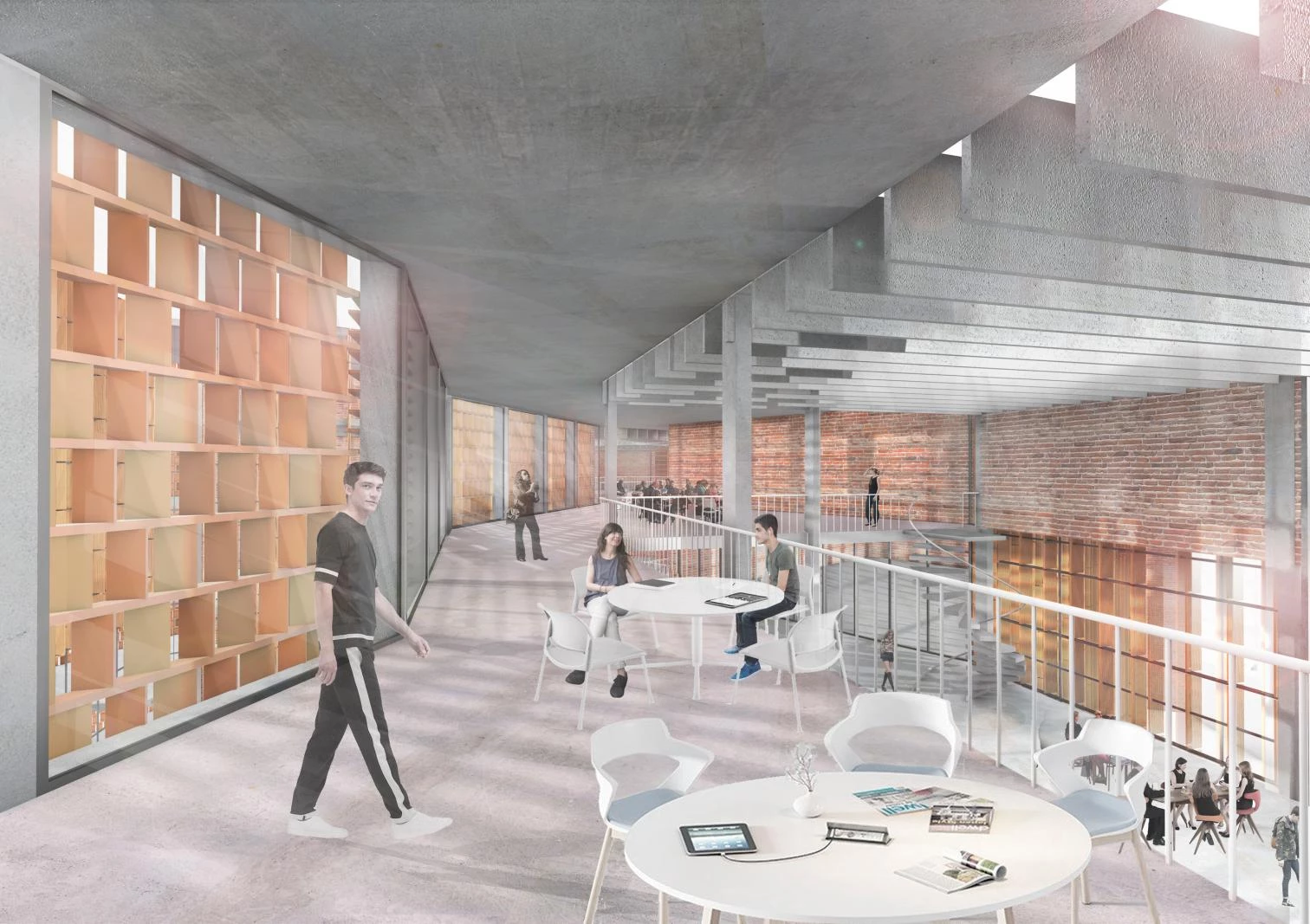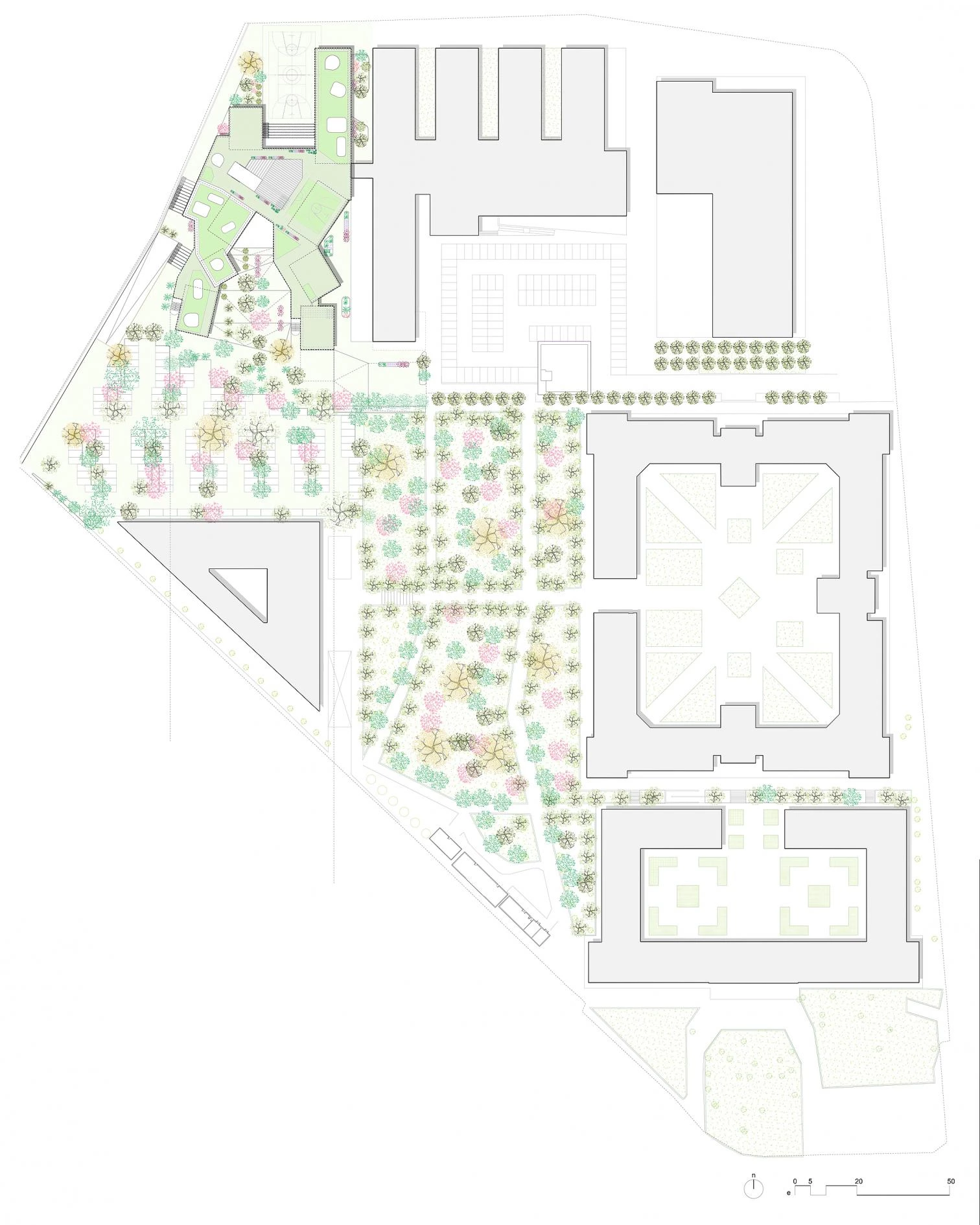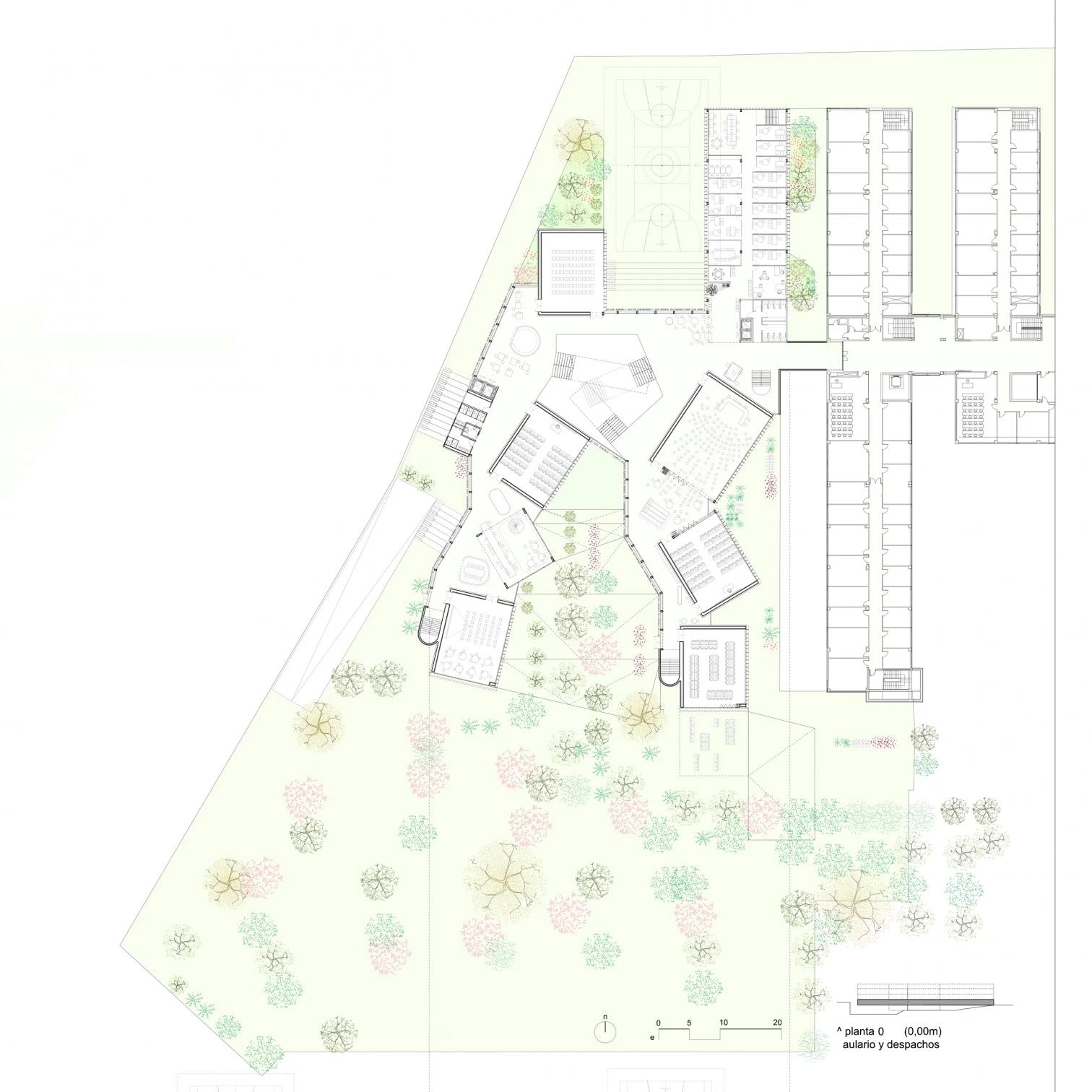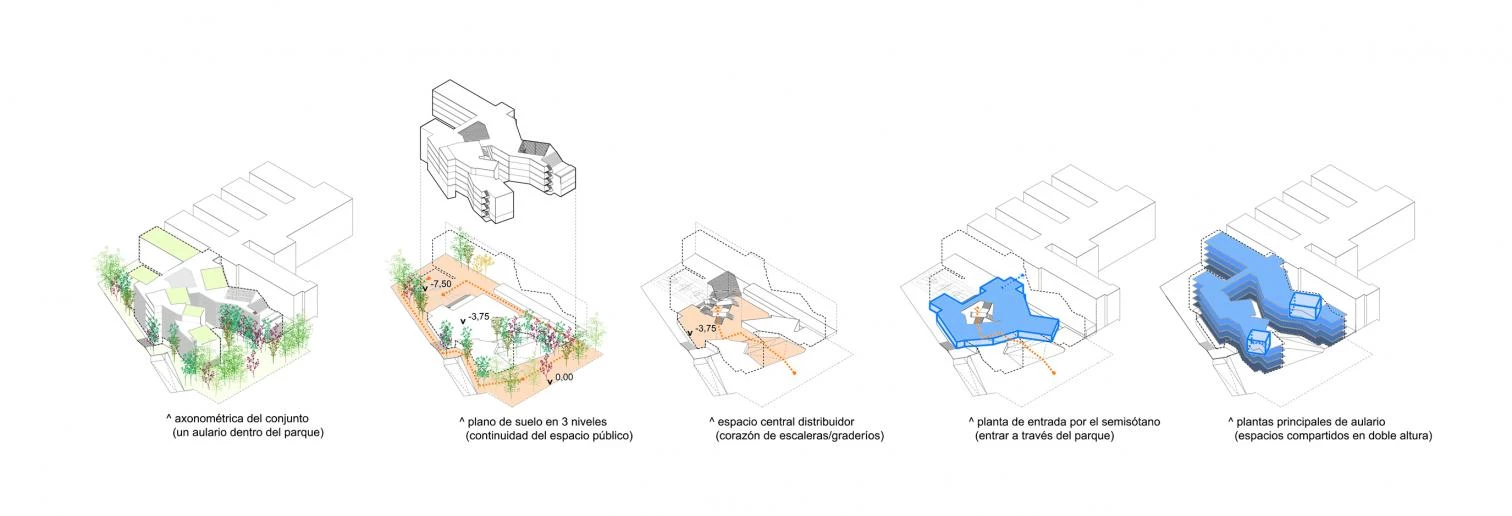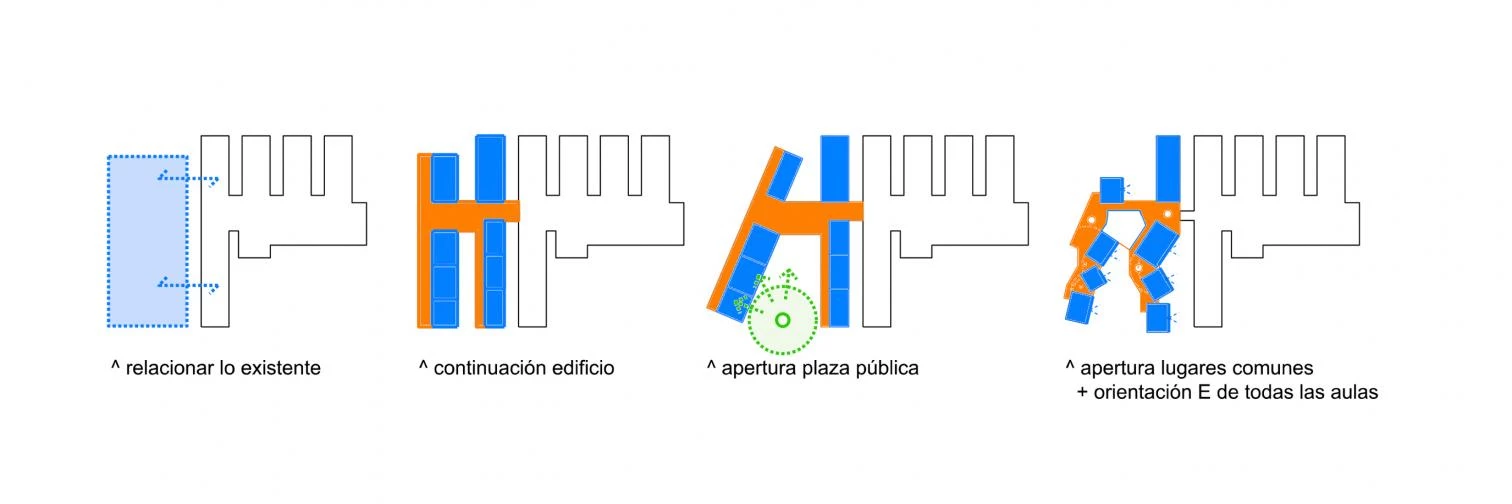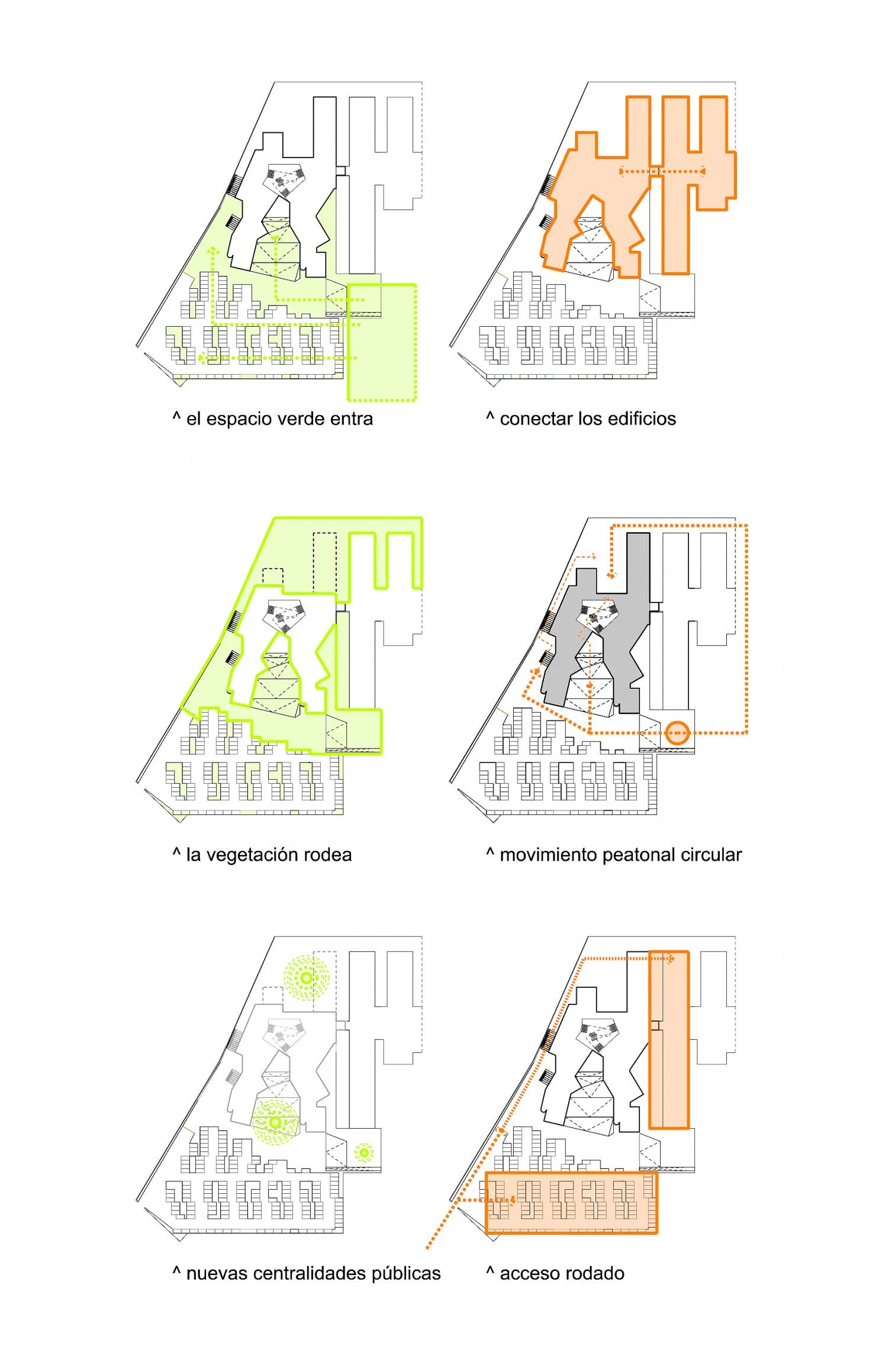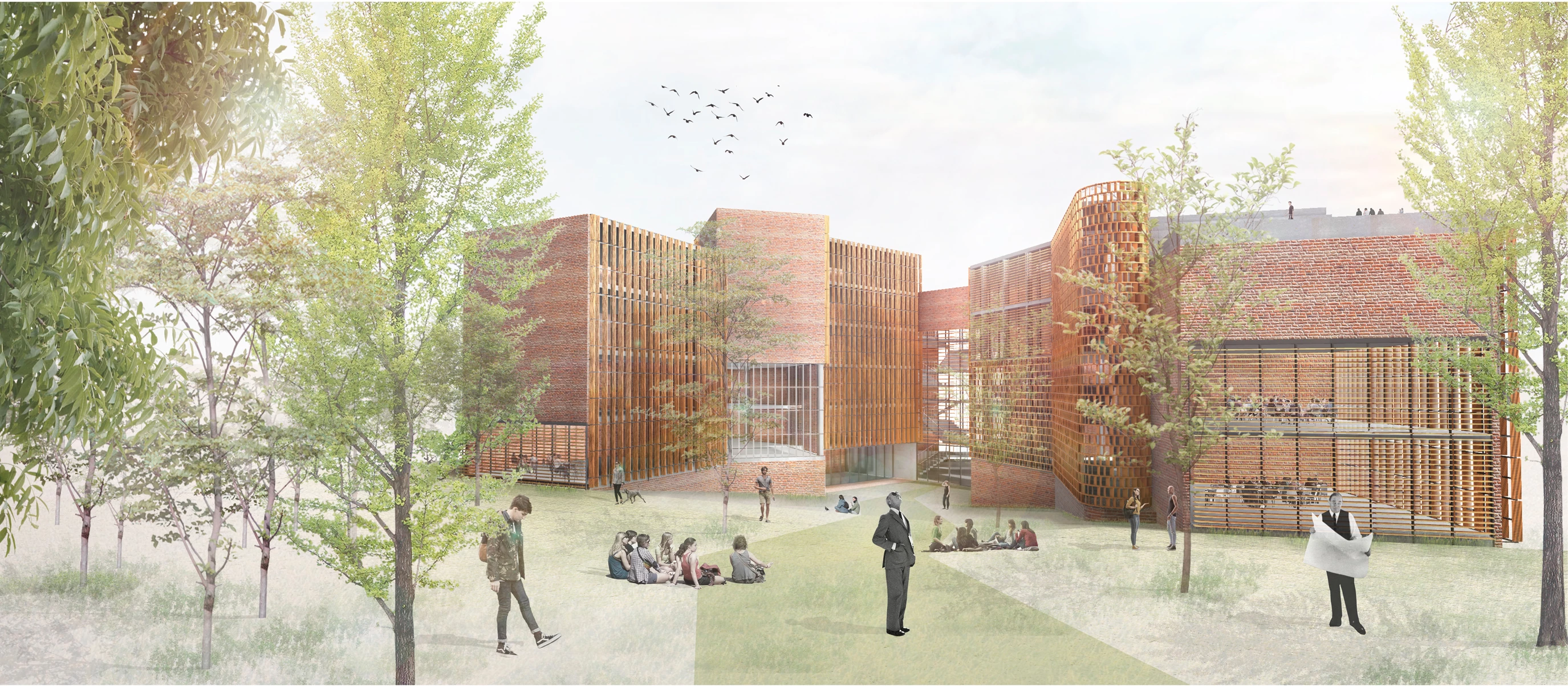URJC classroom building in Vicálvaro (Madrid)
Amann-Cánovas-Maruri- Type Education University
- City Vicálvaro (Madrid)
- Country Spain
A scheme drawn up by Atxu Amann Alcocer, Andrés Cánovas Alcaraz, and Nicolás Maruri González de Mendoza with Rodrigo Delso Gutiérrez has placed first in the competition to build a classroom block in the Madrid-Vicálvaro campus of Rey Juan Carlos University (URJC). With a built area of 9,780 square meters, the complex fragments into separate volumes to curb its scale and adapt to the surroundings through the use of brick. Under a green roof the project expands the existing office building, taking advantage of its location and connections. The strategy of occupying the boundaries forms an inner space surrounded by nine pavilions. The rear of the site, unleveled with the street, is harnessed to create a sports track with vegetation, in connection with the courtyard of the adjacent building. There are no courtyards. The project goes about folding and breaking up the classrooms to create workspaces, which double in height at two points. The structure is executed in concrete, with two-directional slabs.
