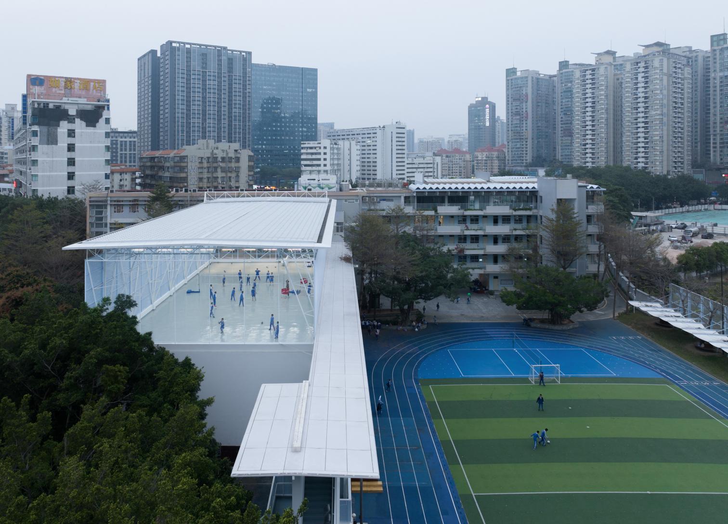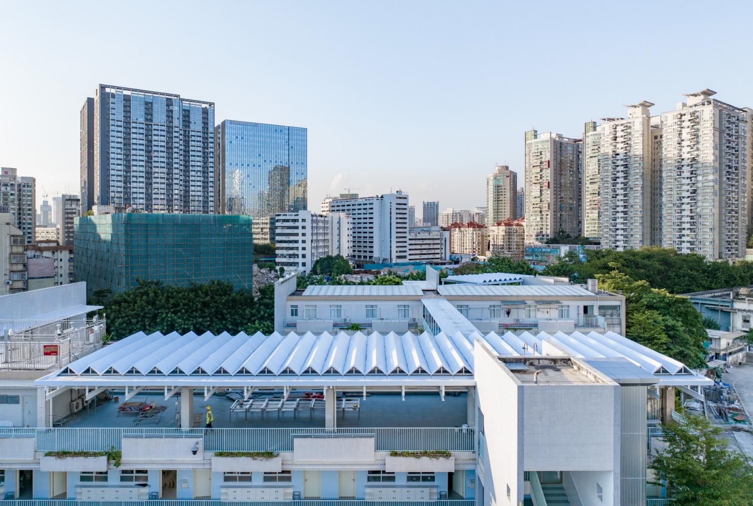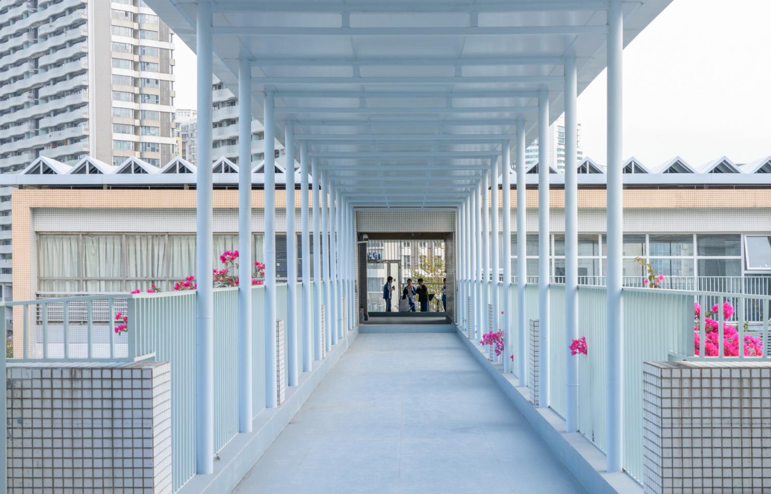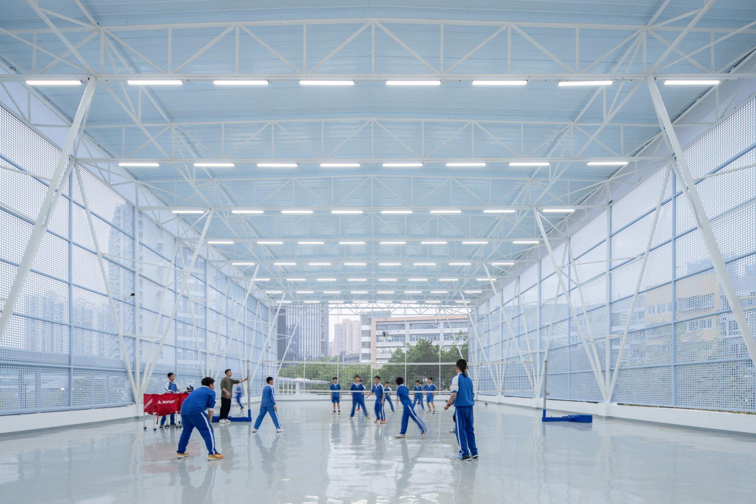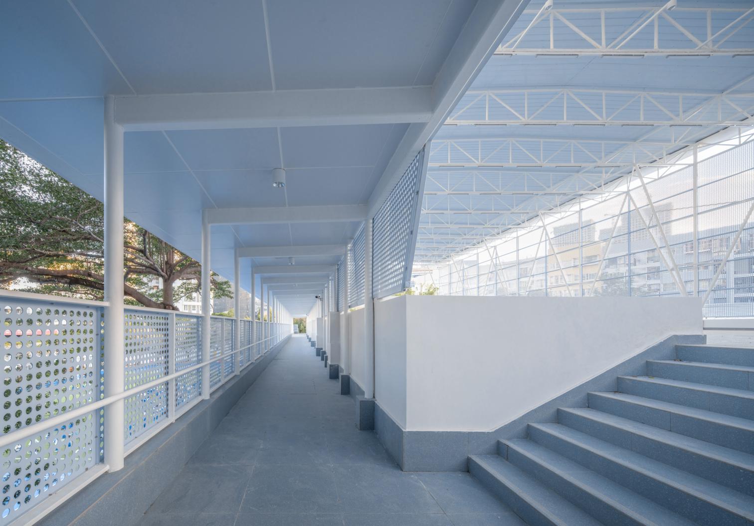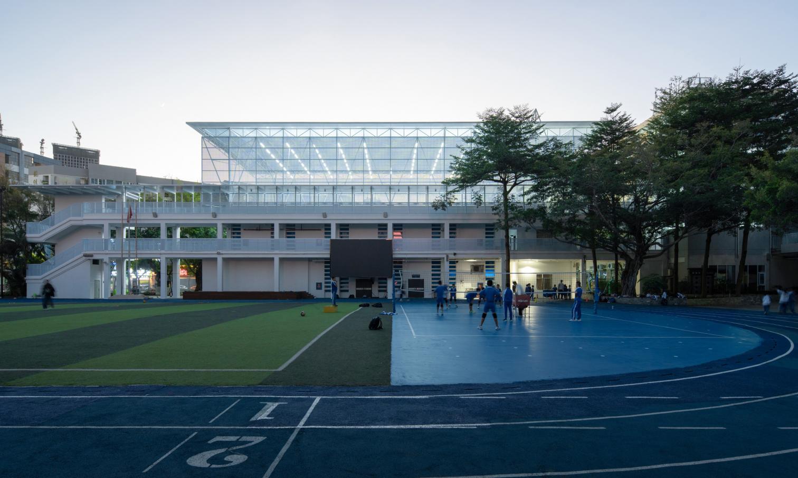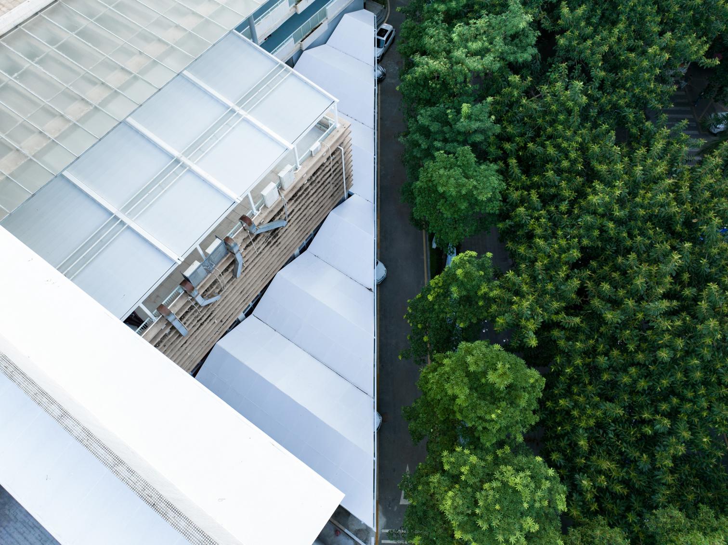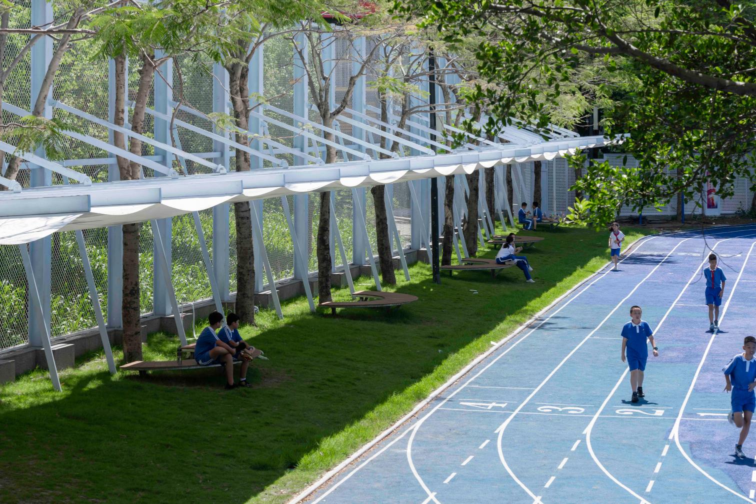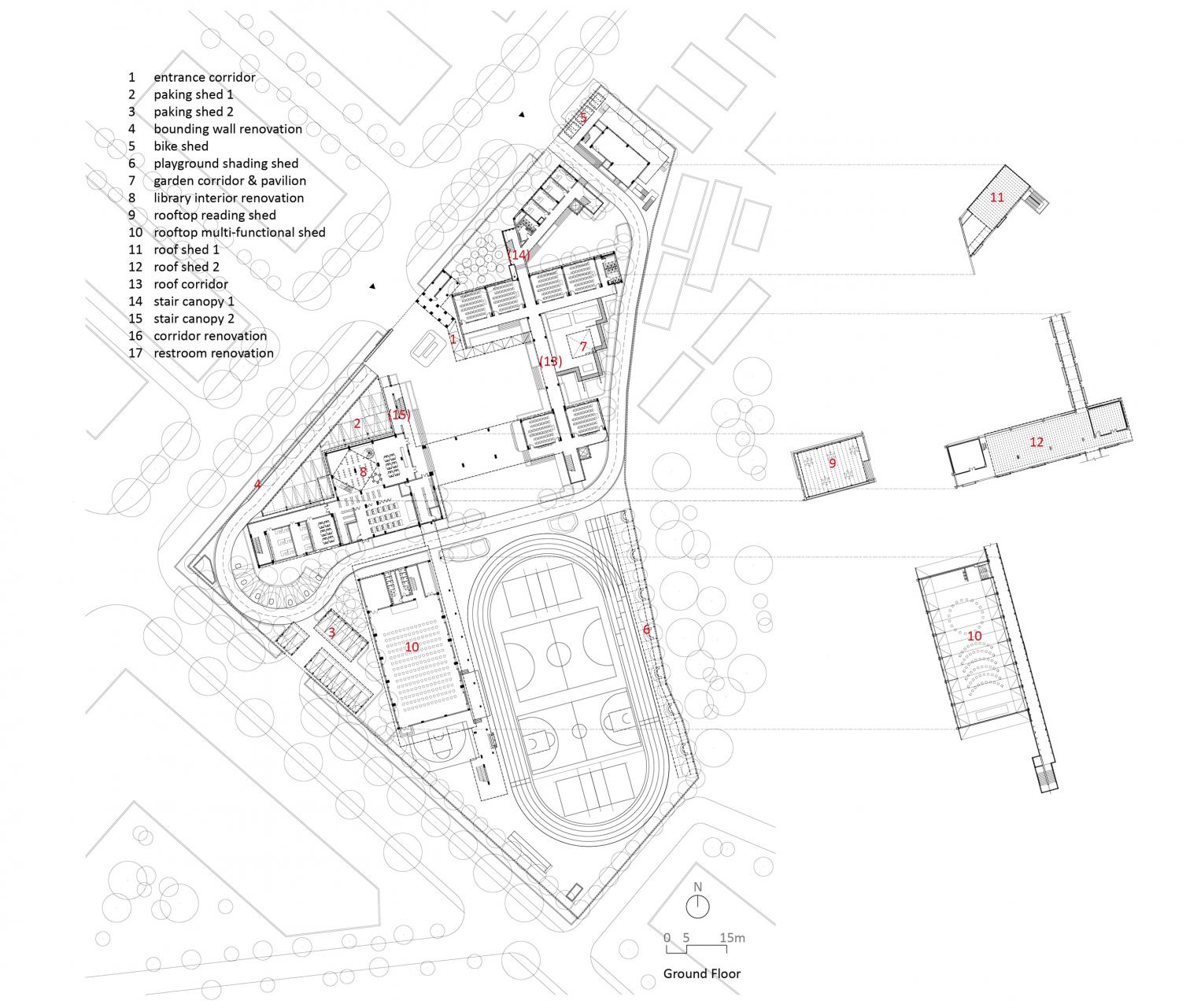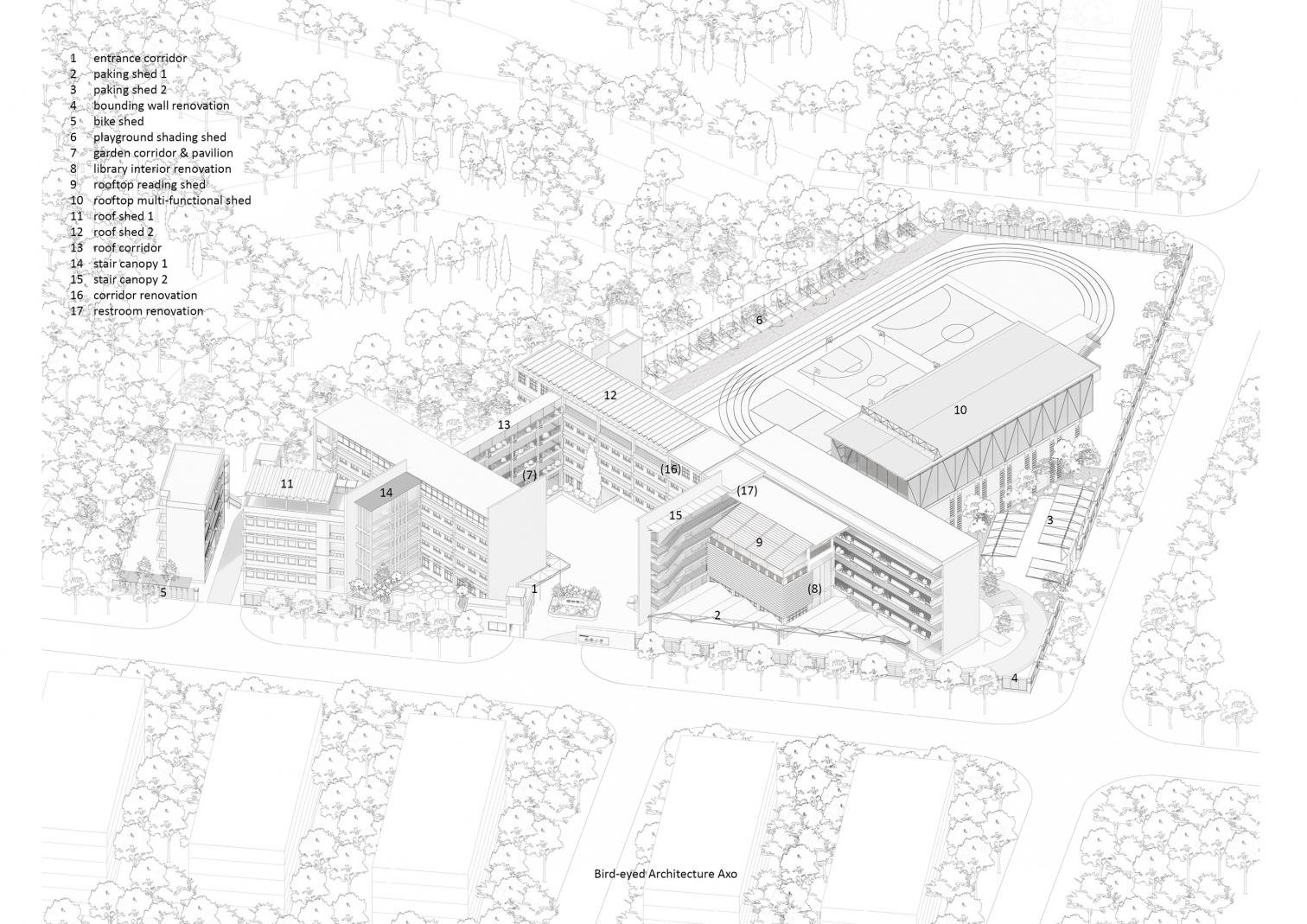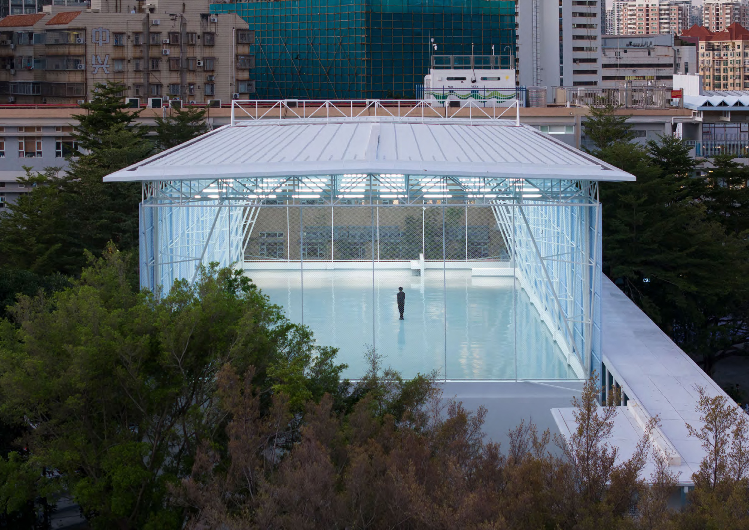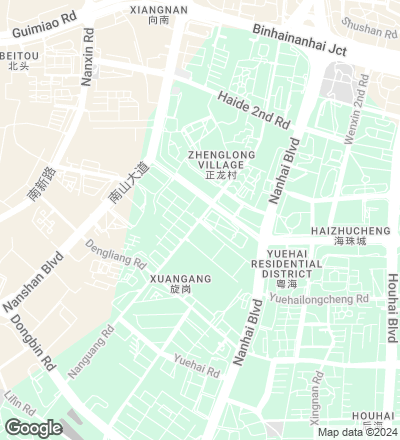Renovation of Nanhai School in Shenzhen
Donghua Chen StudioIn a limited span of time, during summer vacation, the Nanhai Primary School in Shenzhen, China, was renovated. A series of operations were carried out to make the most of all useful floor area, activate residual spaces, and install solar protection.
The centerpiece of the renovation is a multipurpose pavilion on top of an existing building. The steel-framed extension presents a series of trusses and columns forming inverted triangles. The construction is simple in terms of materials but structurally complex, generating a semi-open space with lattices, adapted to the subtropical climate and fit for everyday use.
