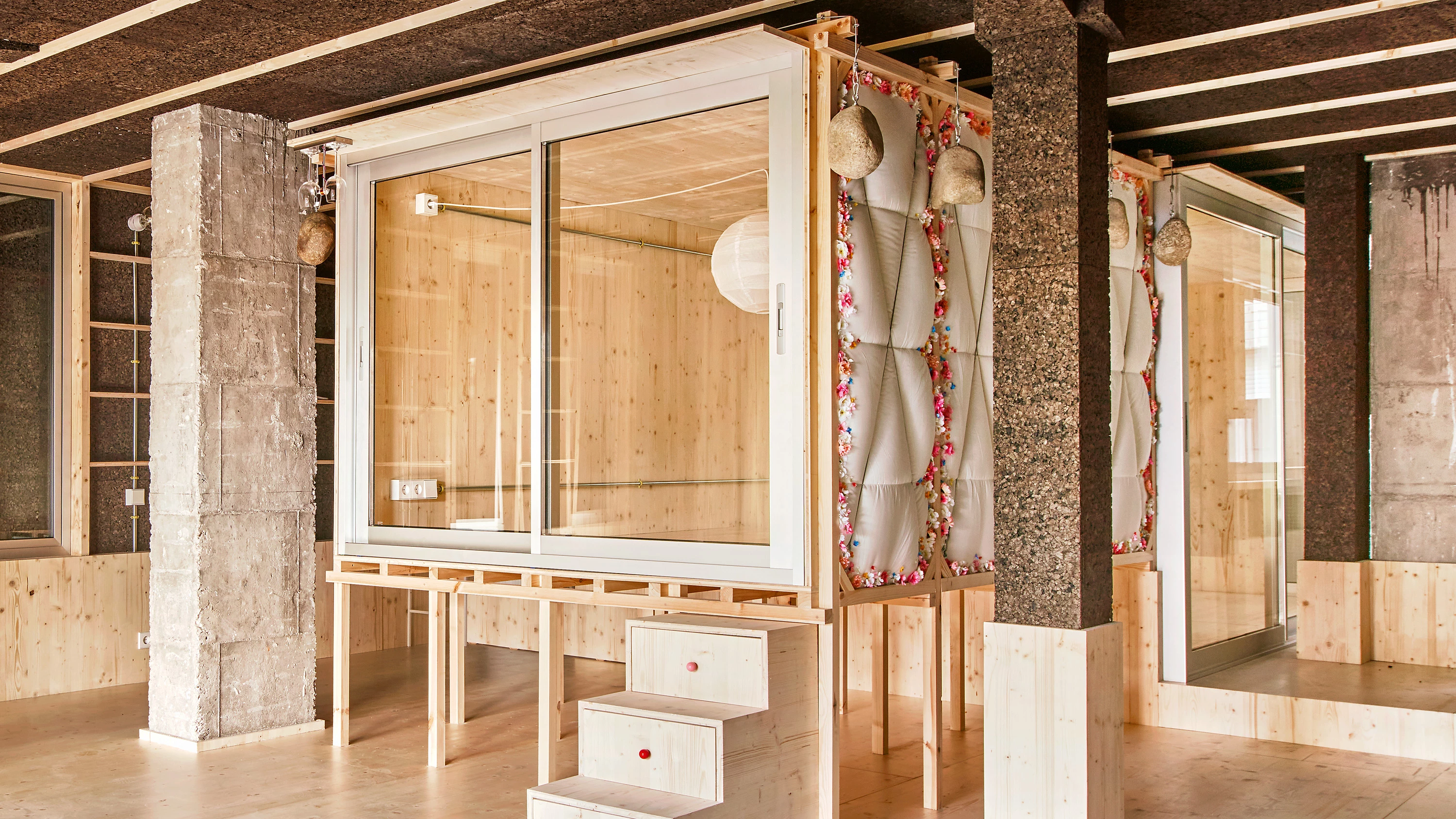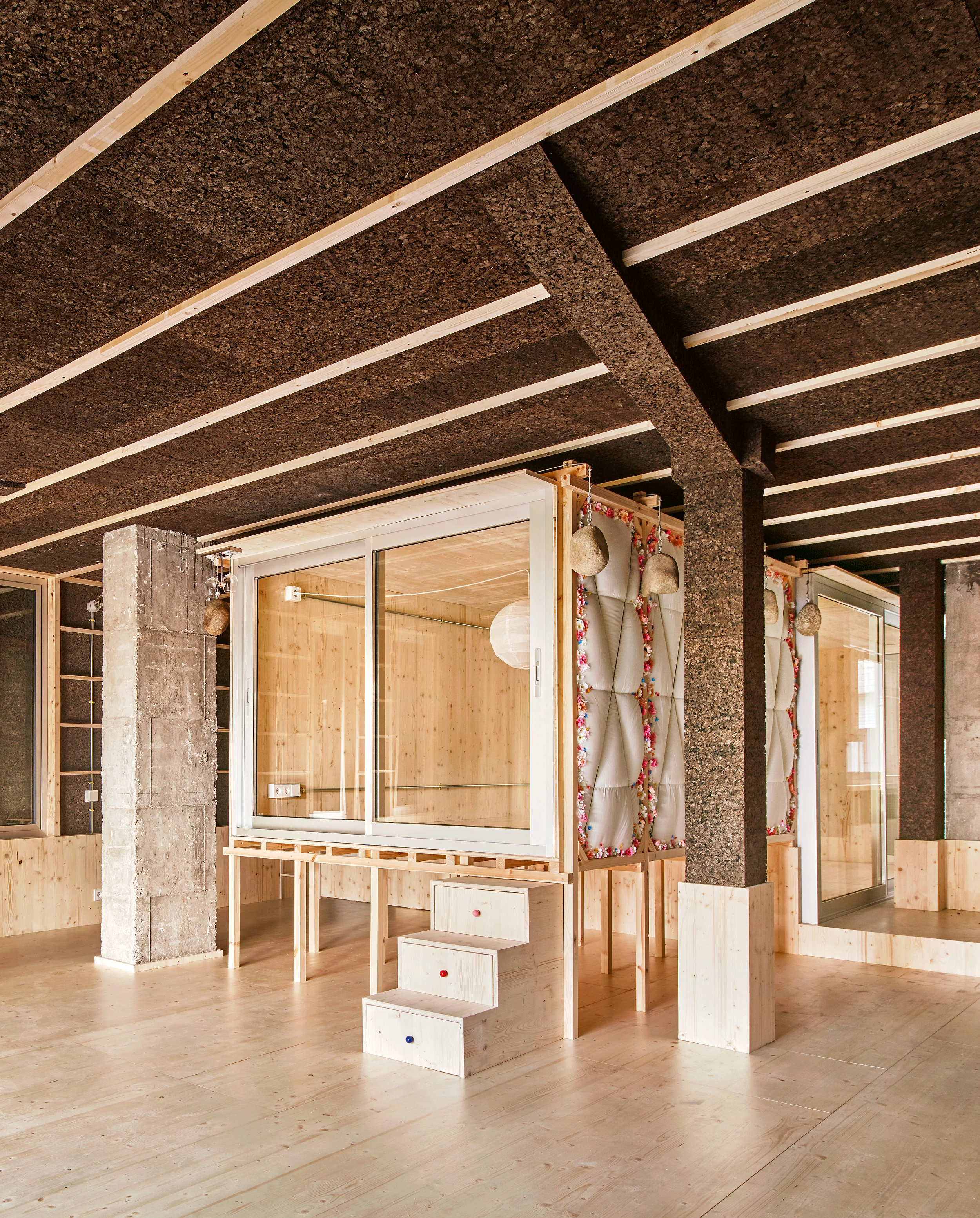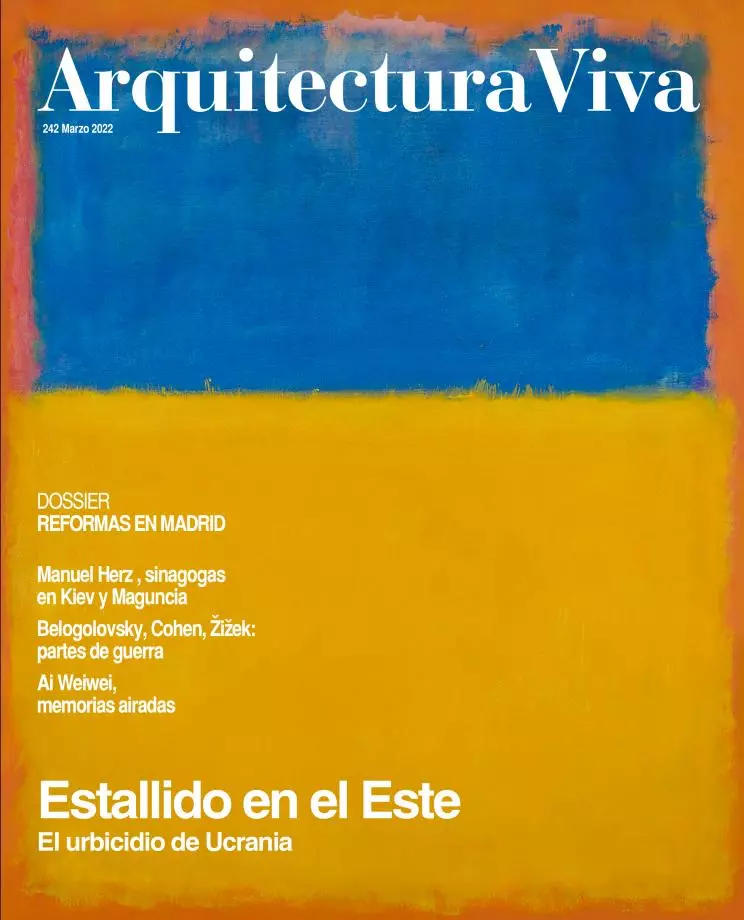The Day After House, Madrid
TAKK- Type Renovation Housing
- Material Wood Cork
- Date 2019 - 2021
- City Madrid
- Country Spain
- Photograph José Hevia
A reduced budget warranted rethinking the residence as a succession of concentric spaces that harness passive strategies to bring consumption of energy down to a minimum.
Instead of the usual arrangement of rooms and hallways, the layout follows a thermal sequence, so a perfectly insulated ‘winter house’ is contained within a cooler and more open ‘summer area.’
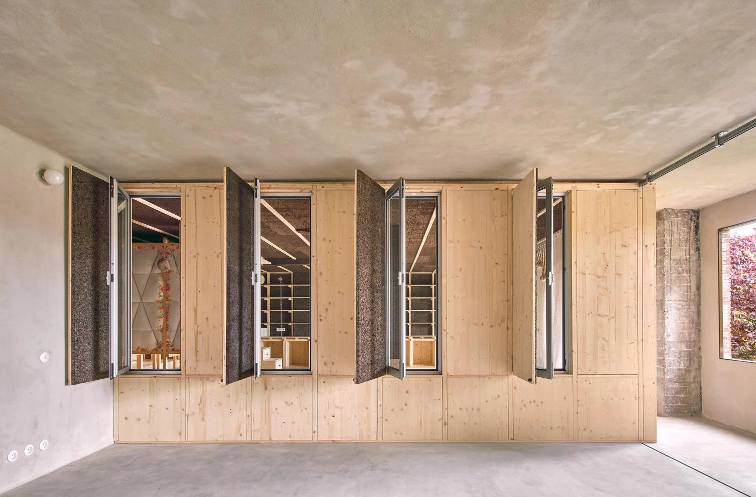
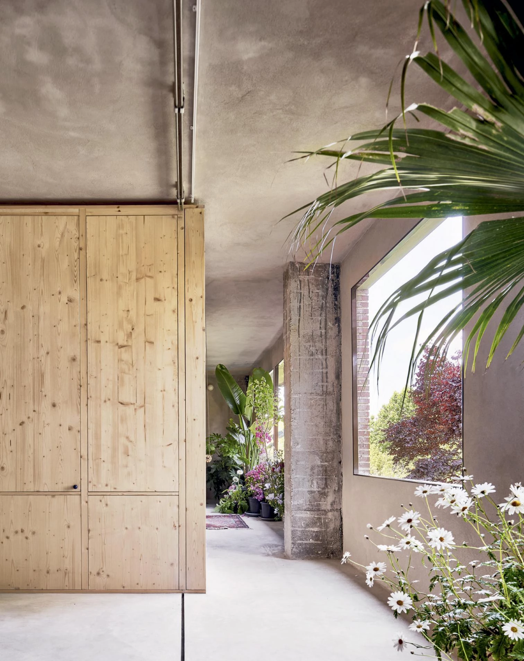
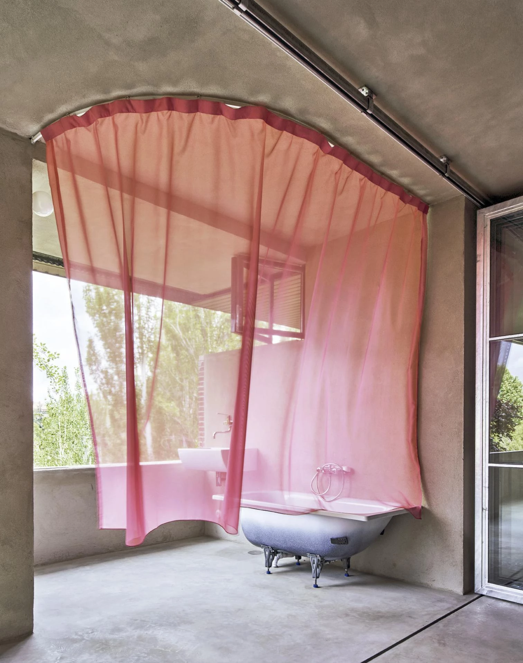
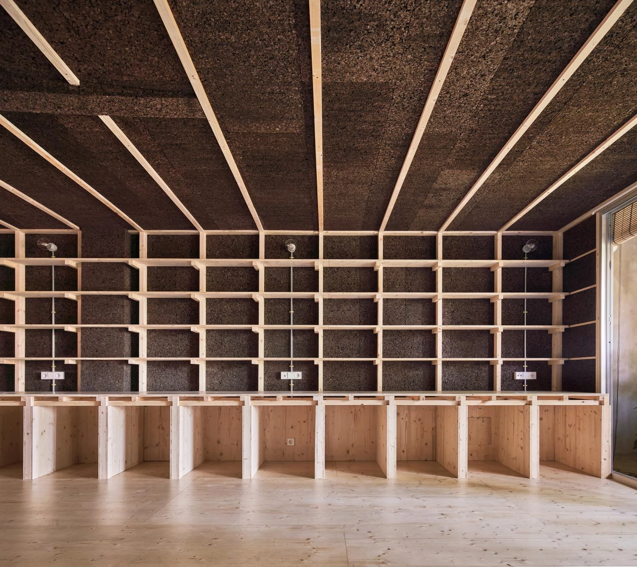
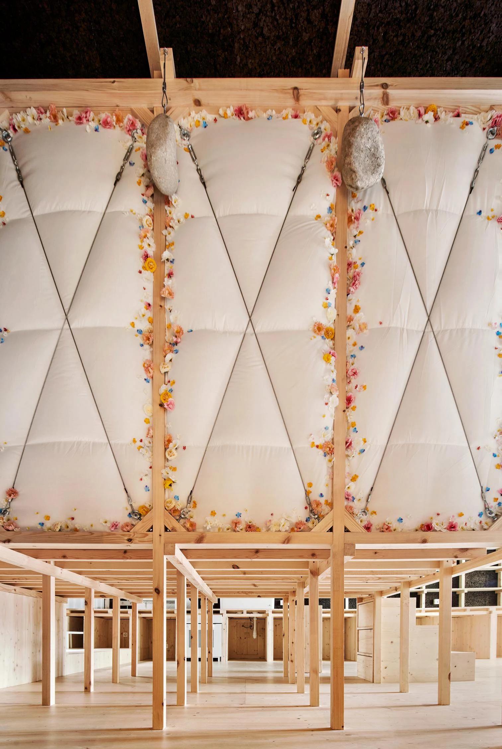
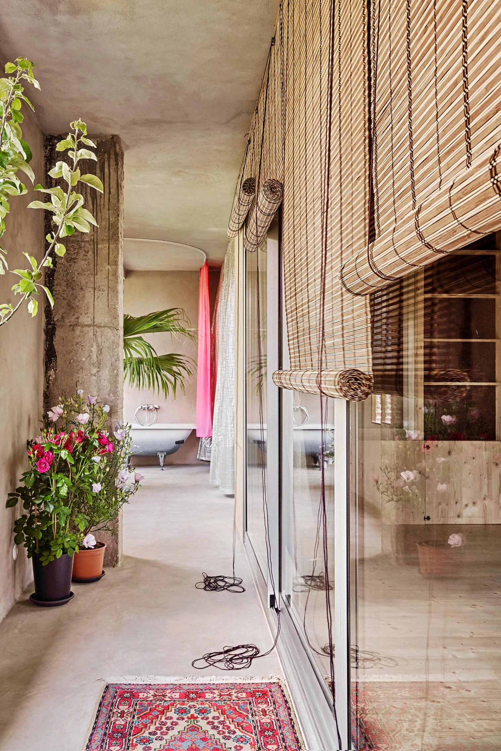
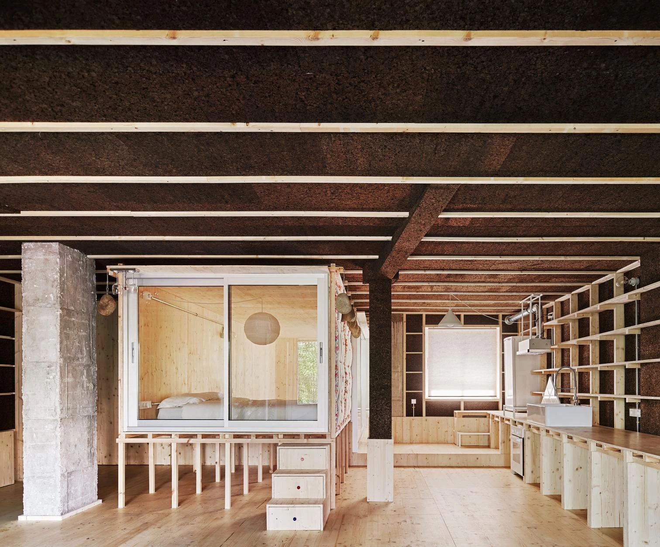
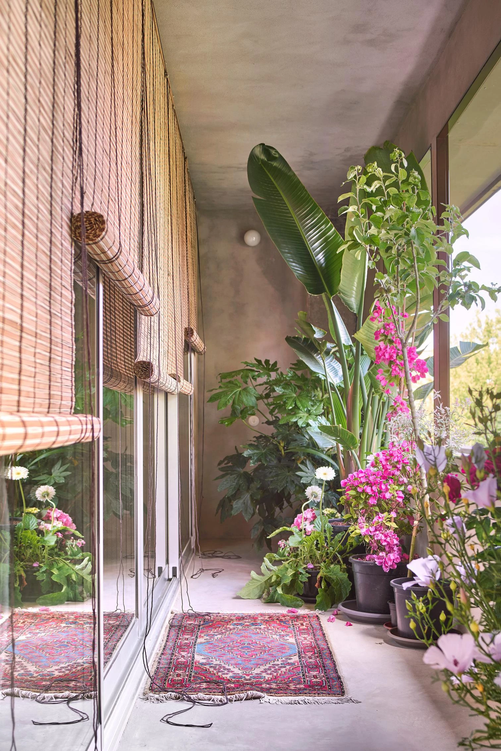
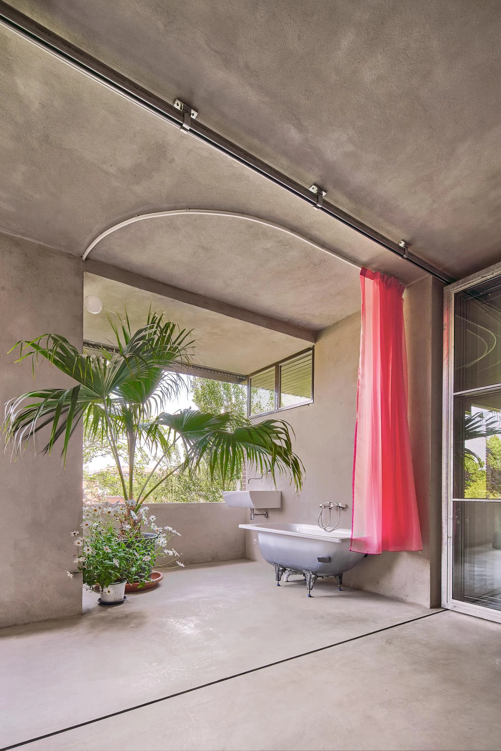
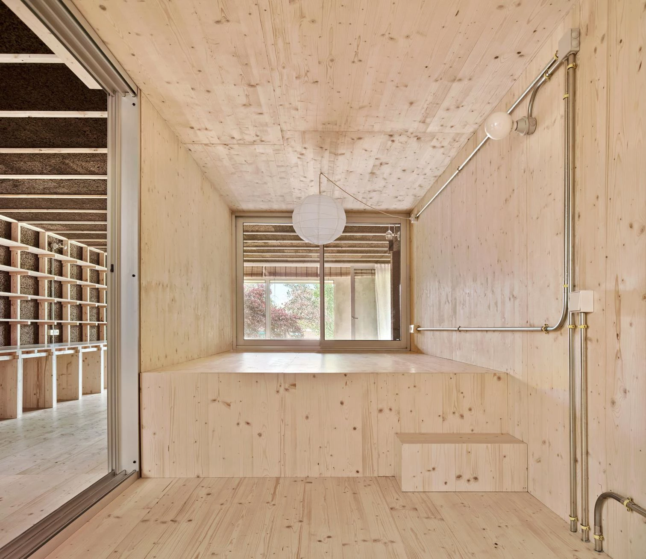
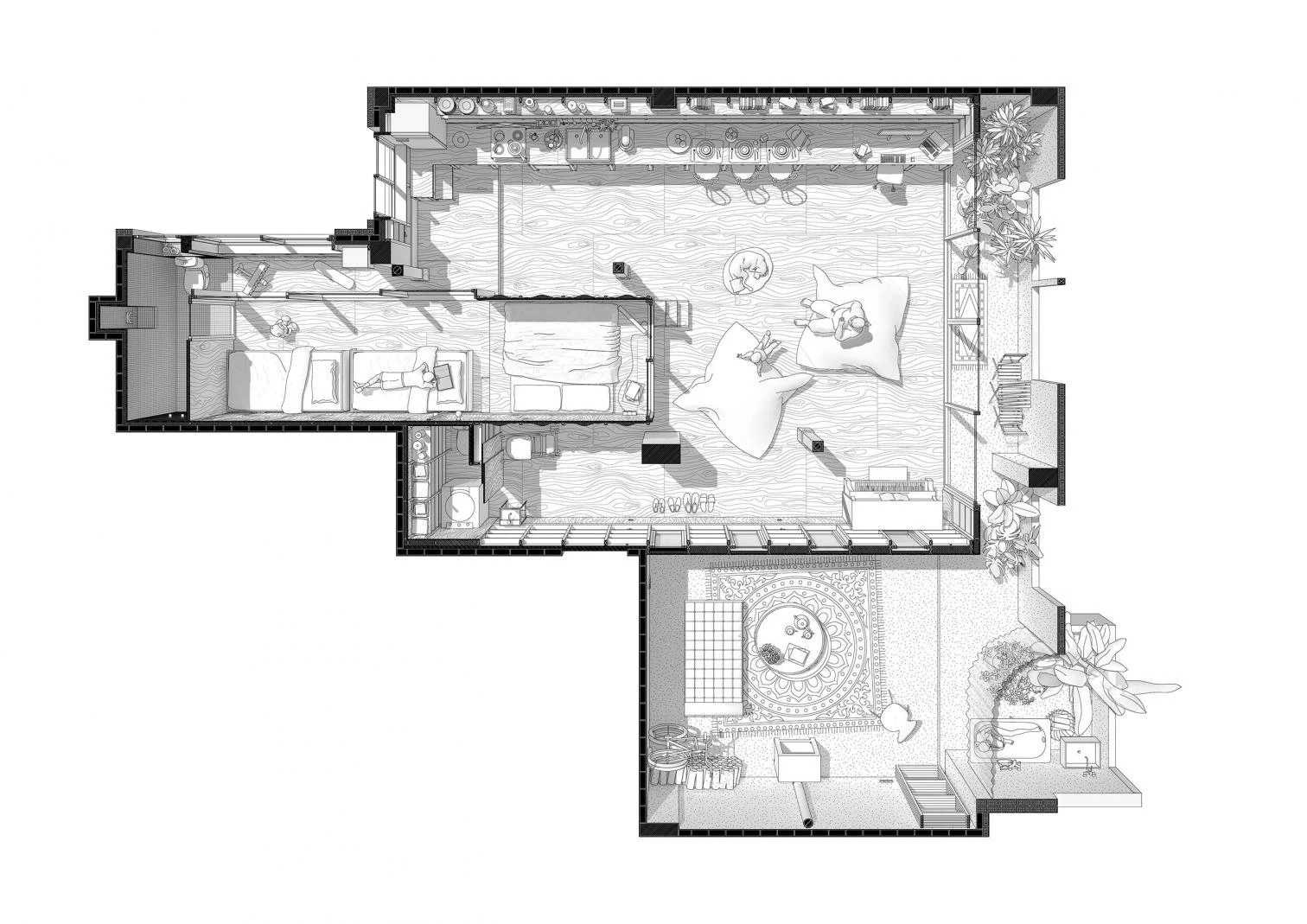
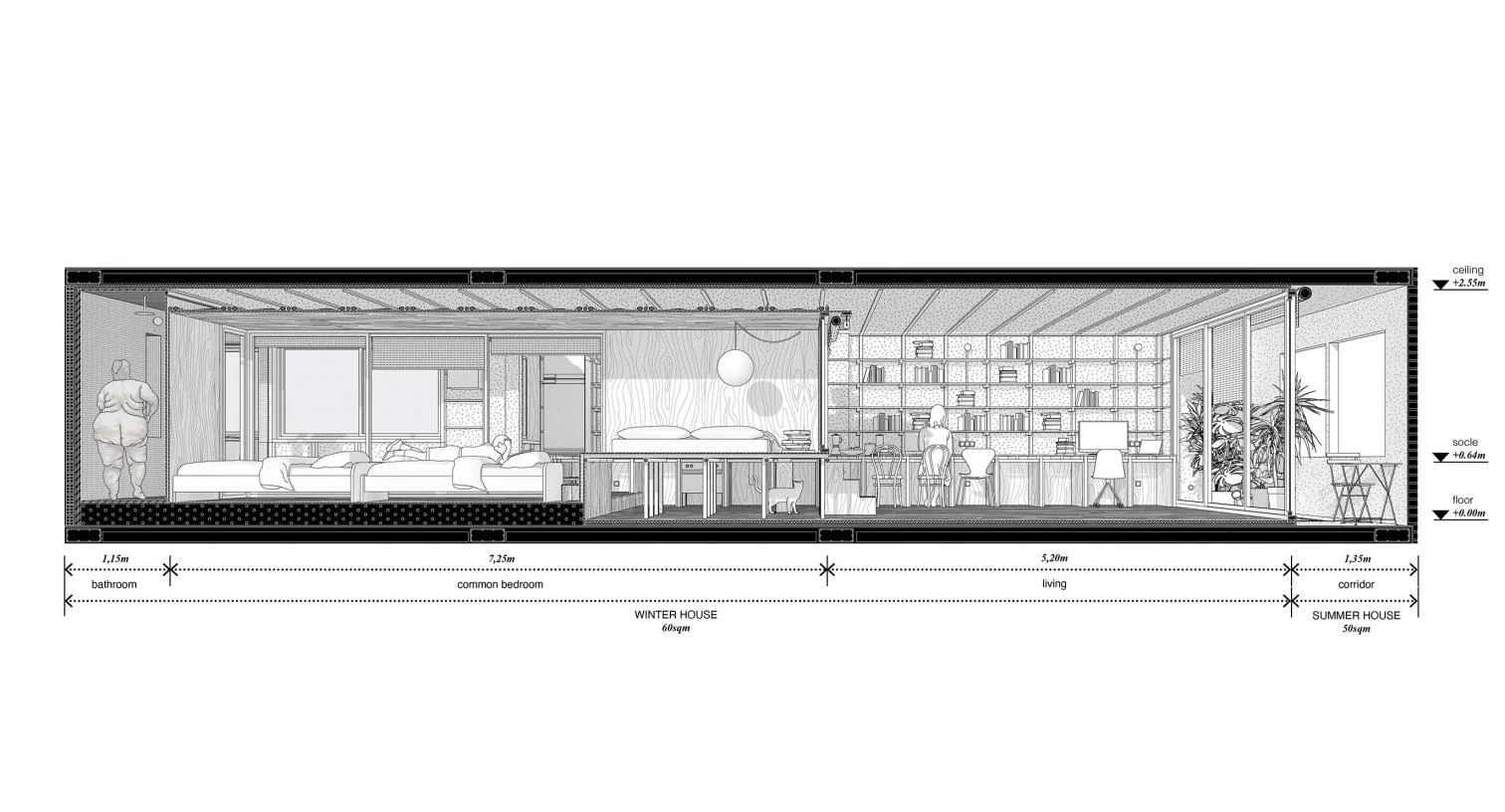
Obra Work
La casa del día después, Madrid (España)
The Day After House, Madrid (Spain)
Arquitectos Architects
TAKK Architecture / Mireia Luzárraga, Alejandro Muiño (equipo team).
Contratista Contractor
Cristian Olazar Reformas (albañilería main works); Gabriel Roda-Bettone (carpinterías de madera wooden frames); Cortizo, Deco Aluminio (carpinterías de aluminio aluminum frames); Barna Cork (aislamiento insulation); Jung (mecanismos eléctricos switches); Legrand (iluminación lighting); Roca, Kaldewei (grifería y sanitarios taps and sanitary ware); Ikea, Teka, Chamford (cocina kitchen); Panadero (estufa stove).
Superficie Area
110 m².
Fotos Photos
José Hevia.

