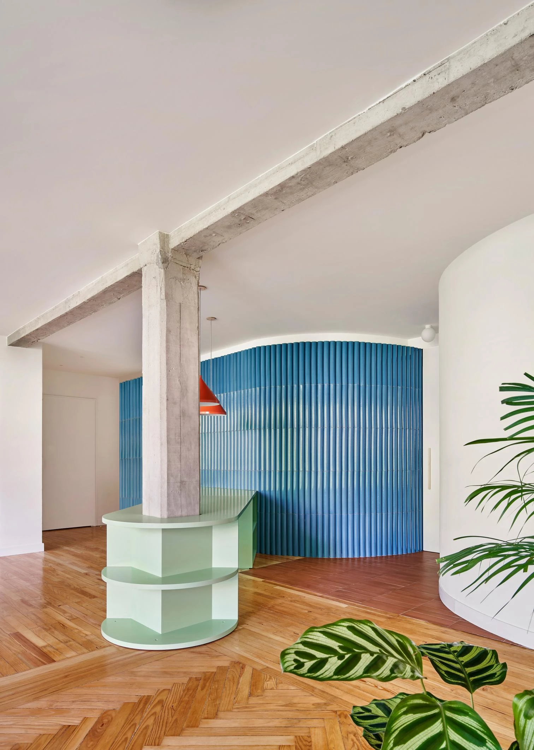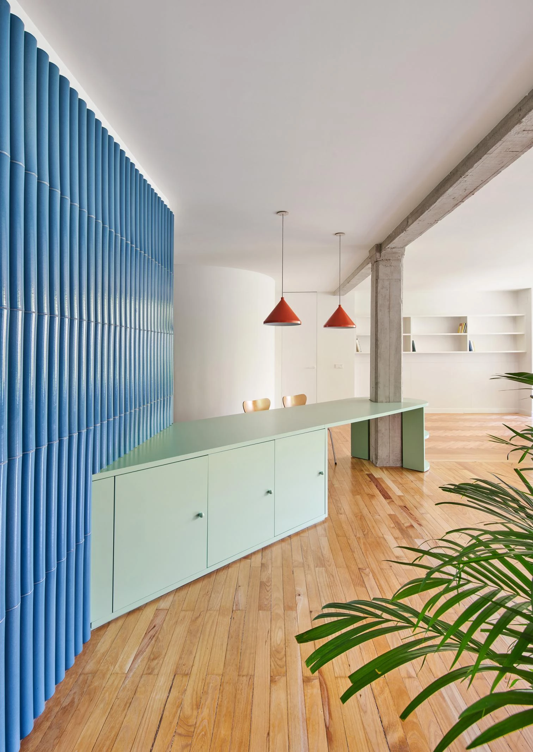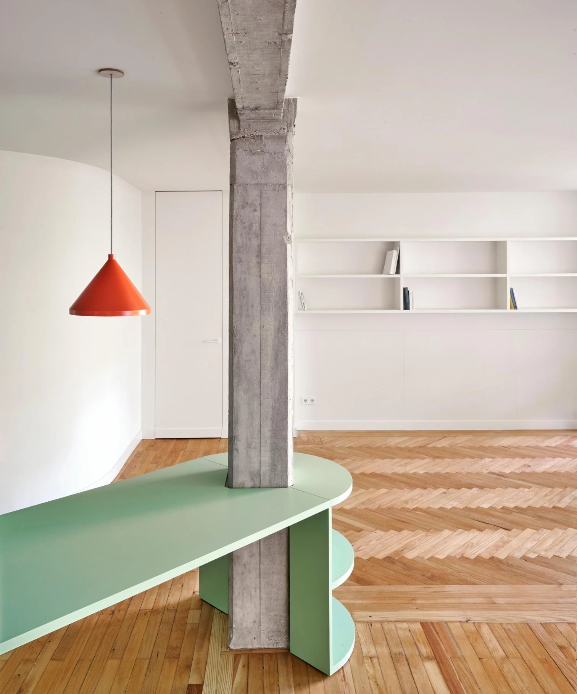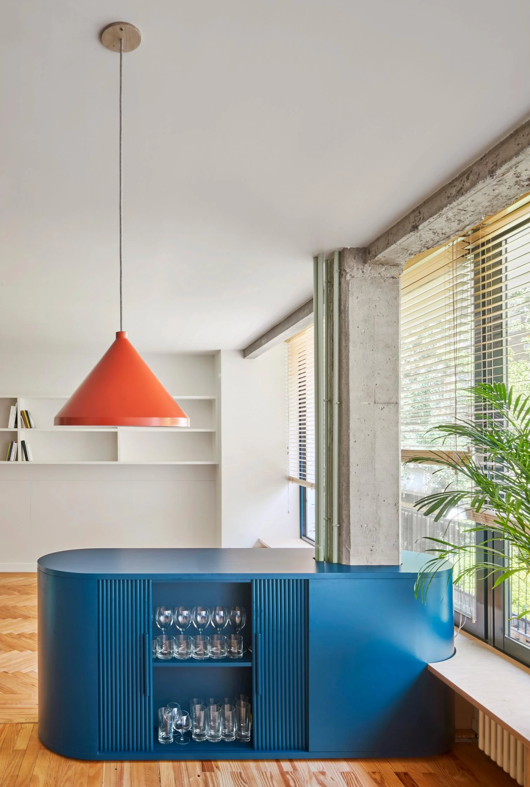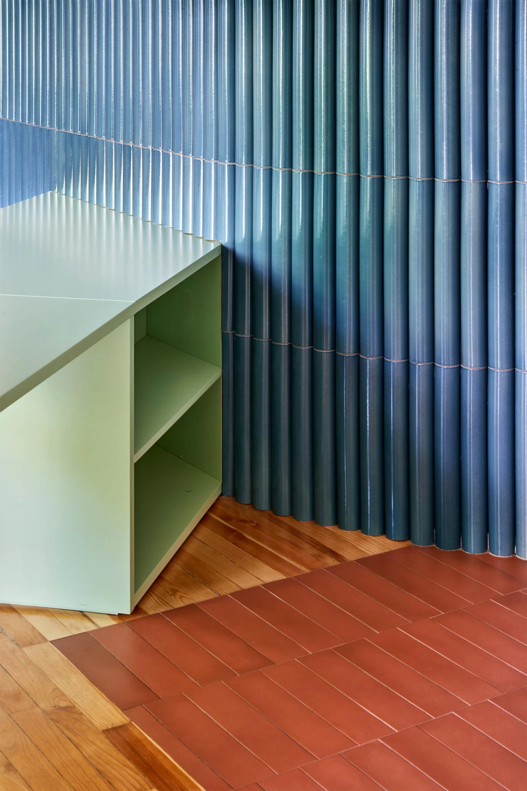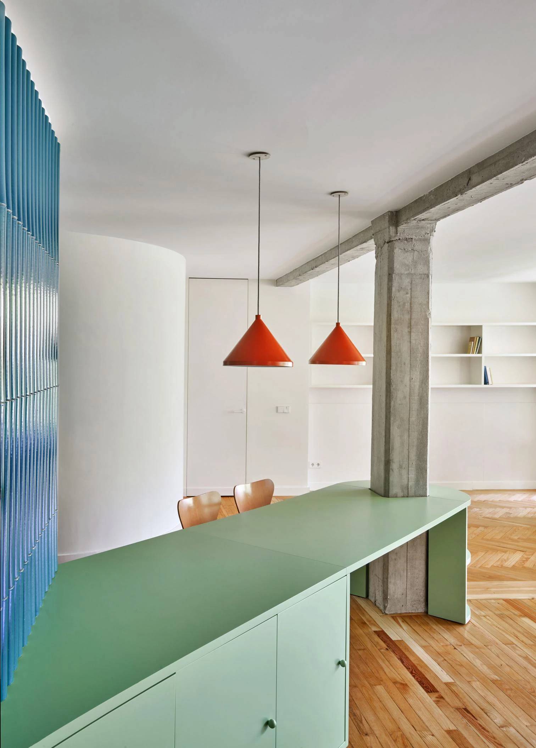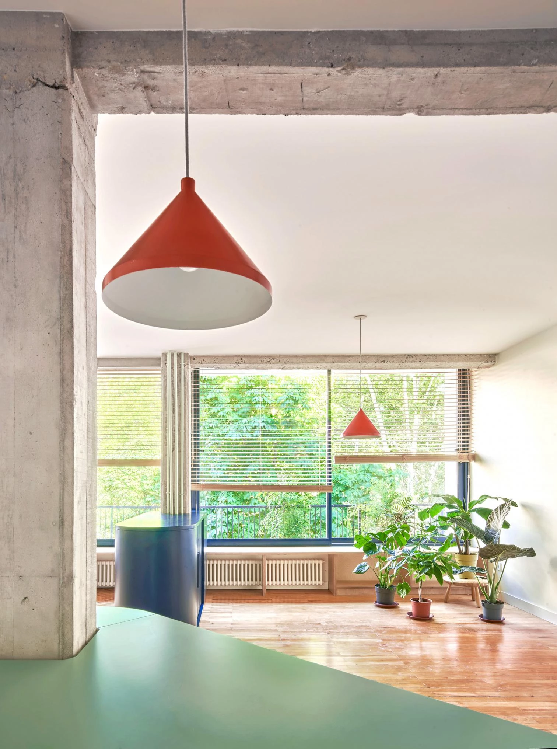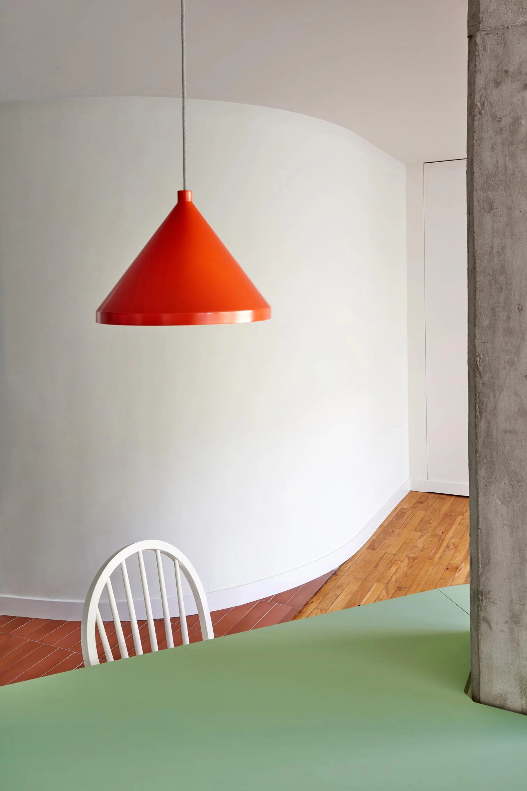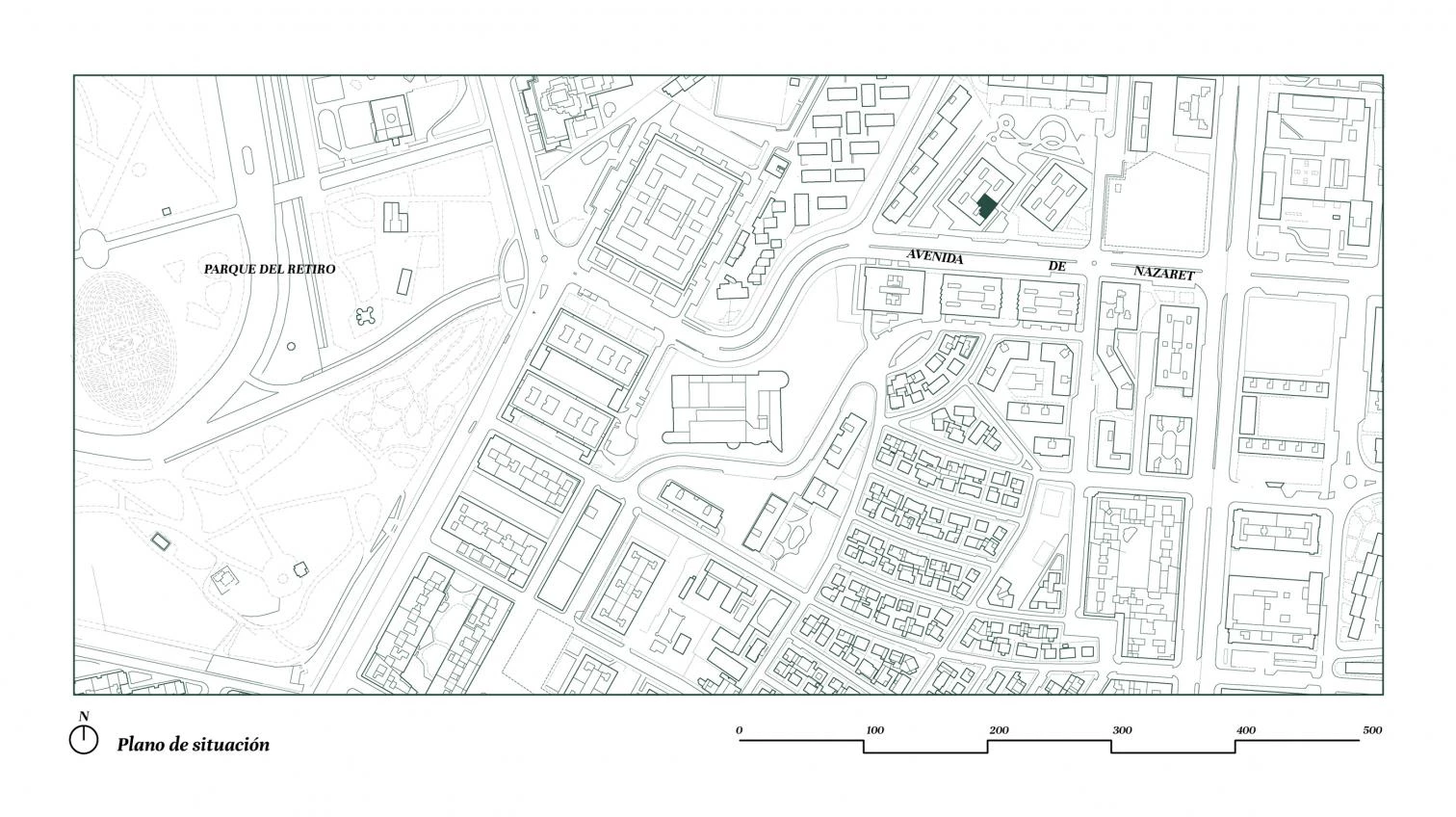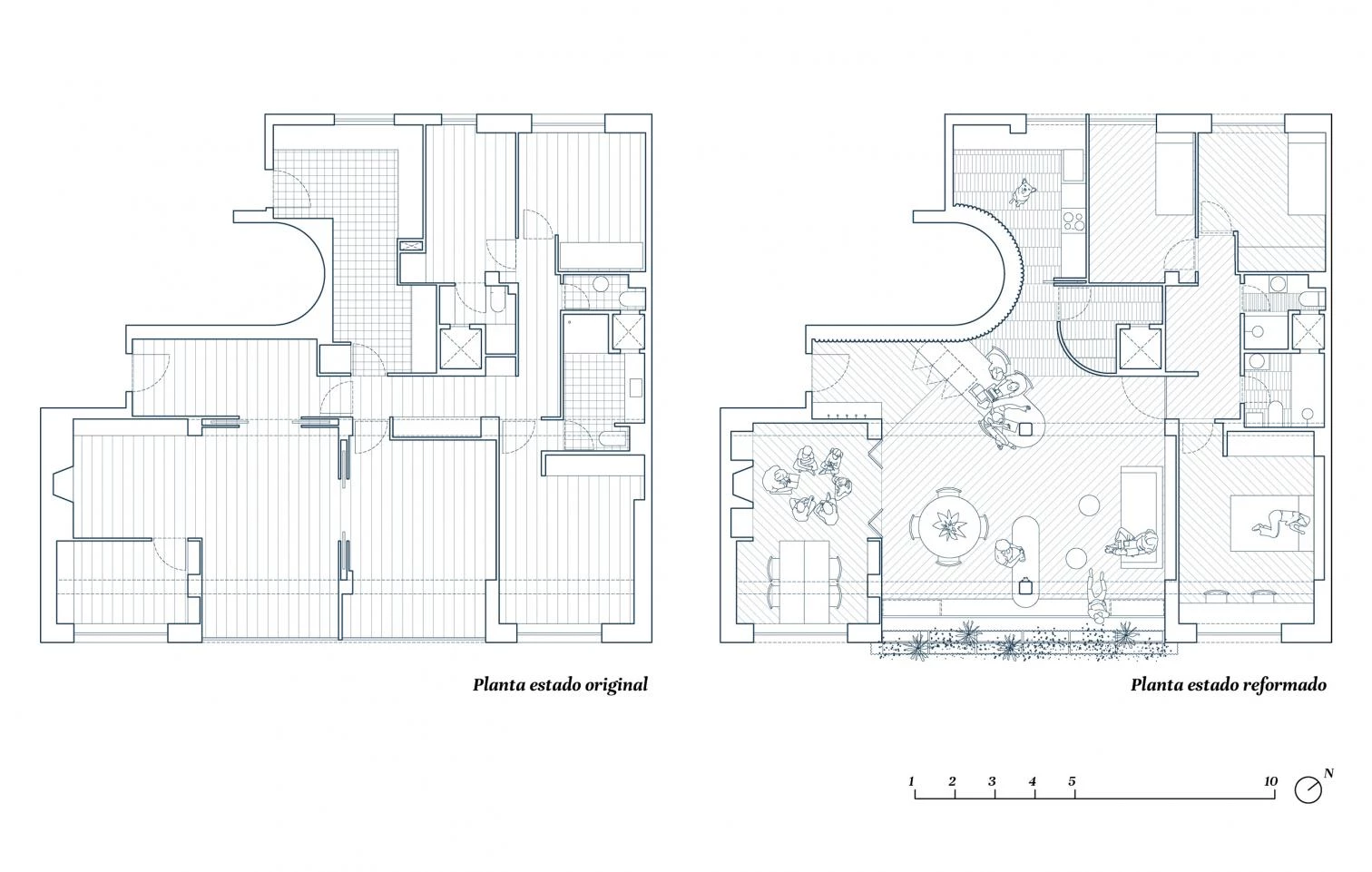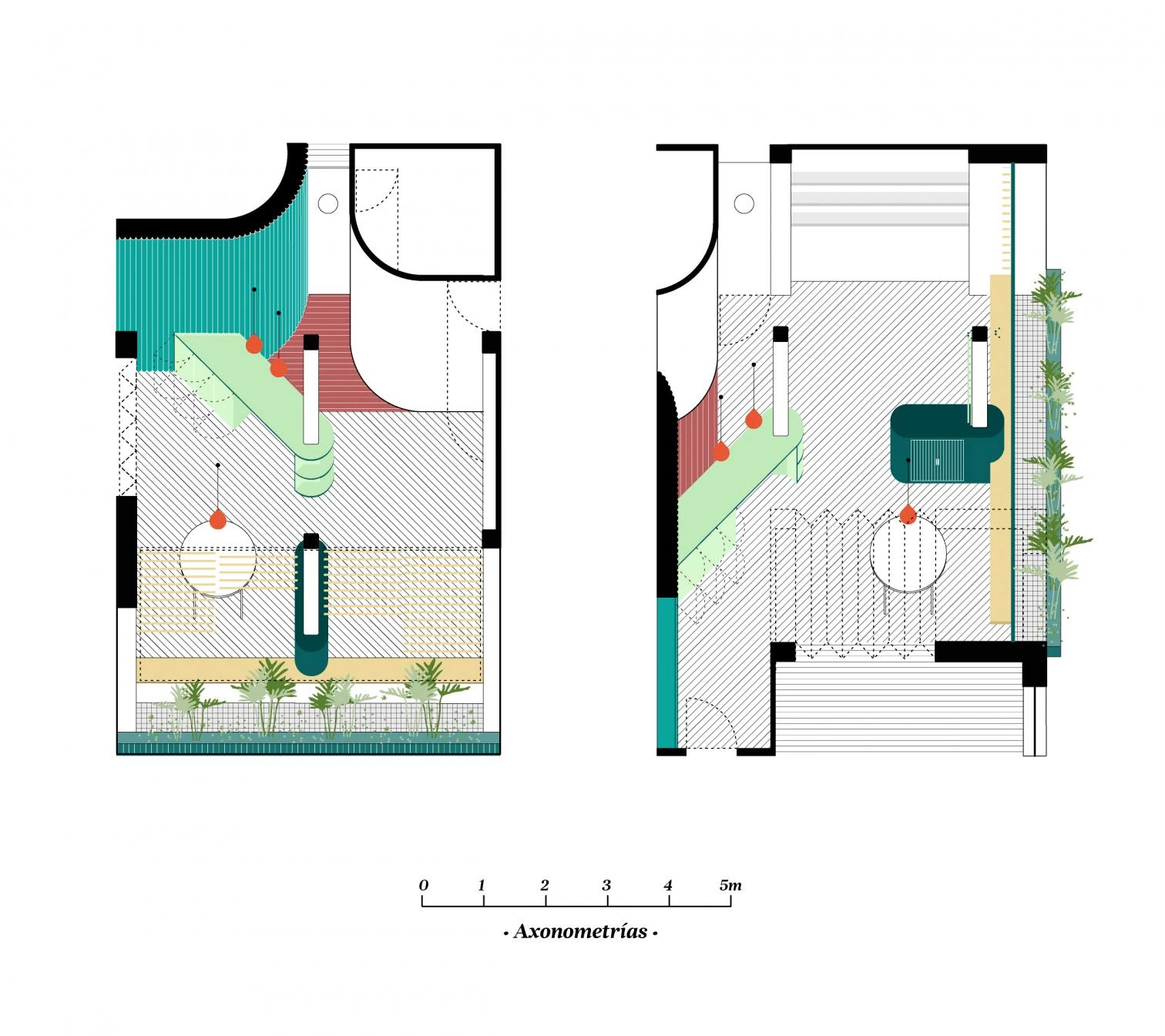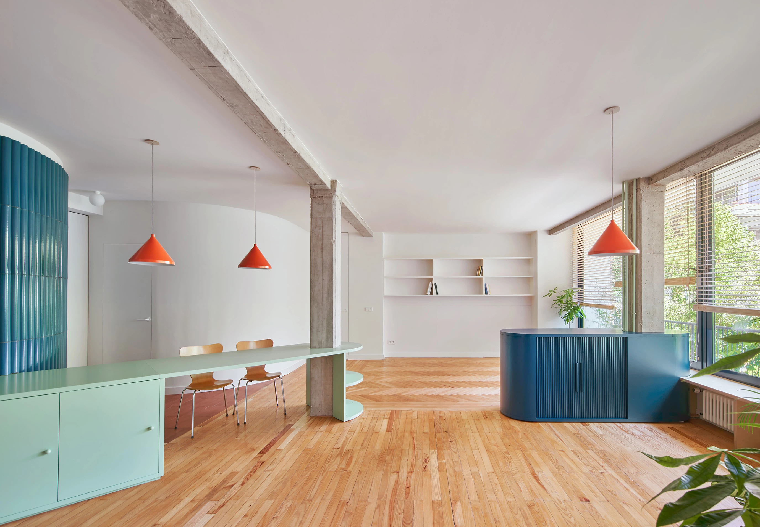Urban Cabinet Series (2) in Madrid
Lys Villalba Beatriz Arroyo- Type Refurbishment Renovation Housing
- Date 2023
- City Madrid
- Country Spain
- Photograph José Hevia
- Brand Cerámica Cumella
The second project of the Urban Cabinet series – which explores design strategies around the notion of ‘furniture-architecture’ or ‘furnitecture’ – involved renovating a 1950s open-block housing unit in central Madrid’s Retiro neighborhood.
It unified the numerous compartments of the existing communal spaces , refurbishing the terrace-balcony and the curved wall of the staircase, which was clad in large curved ceramic pieces prepared artisanally. With the building cleared of partition walls, the structure and heating pipes were left exposed. The artisanally fabricated bespoke furniture defines the domestic spaces. The dwelling’s large collective space allows different activitities through two ‘furnitectures’ that embrace the concrete pillars, serving as a starting point for the entire intervention.
The first ‘pillar-unit’ – 4 meters long – organizes the entrance hallway through a bend. It has three drawers and serves as a table, a cabinet, and a small bookcase all at once. In front of it, a second ‘pillar-unit’ serves as a screen between the living room and the dining area, featuring a minibar and a hidden television set. In designing this object, the local cabinetmaker Emilio investigated the technique used for the tambour roller shutters with which his grandfather made bureaus typical of the 1920s. Here the technique was applied vertically instead of horizontally.
