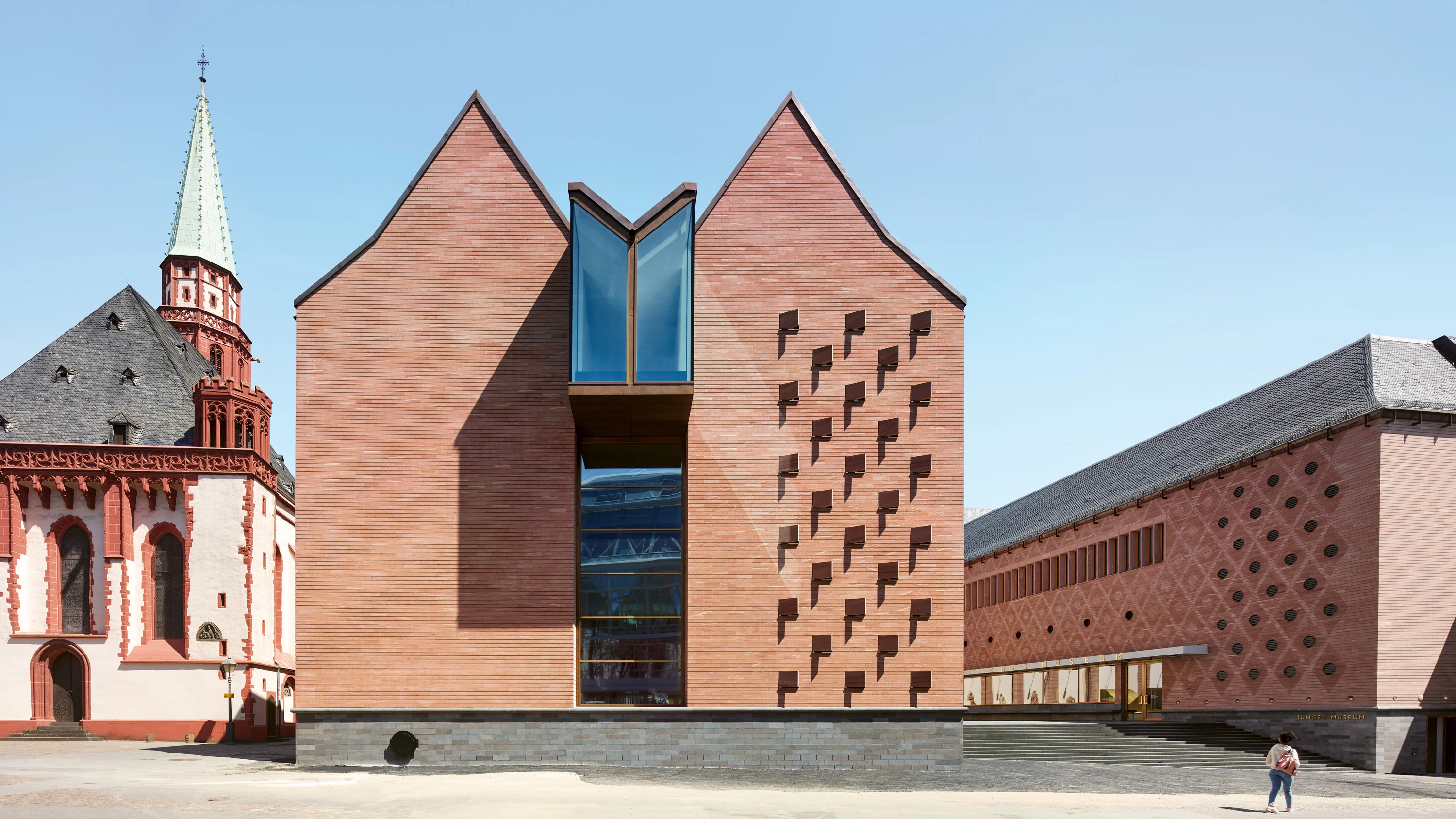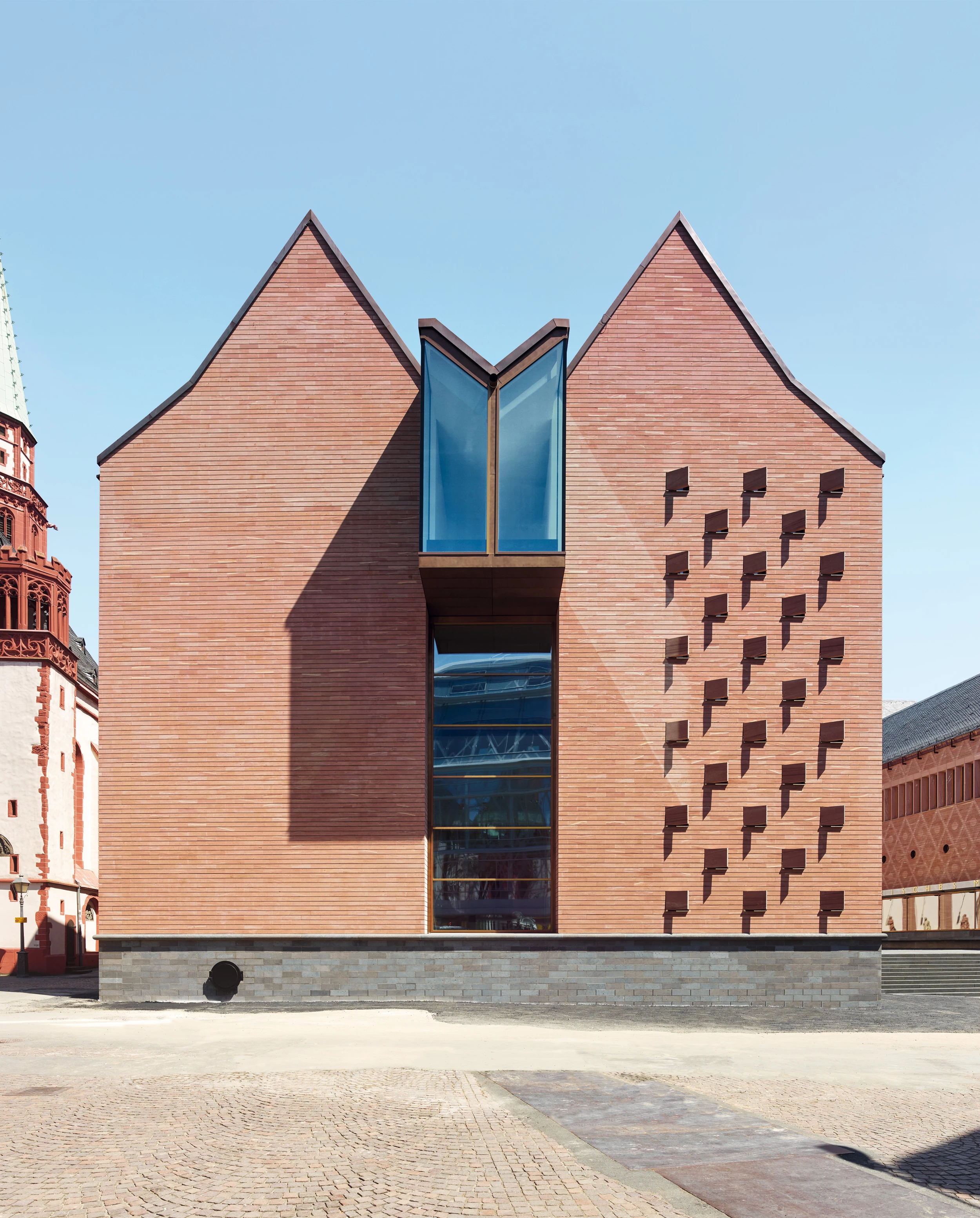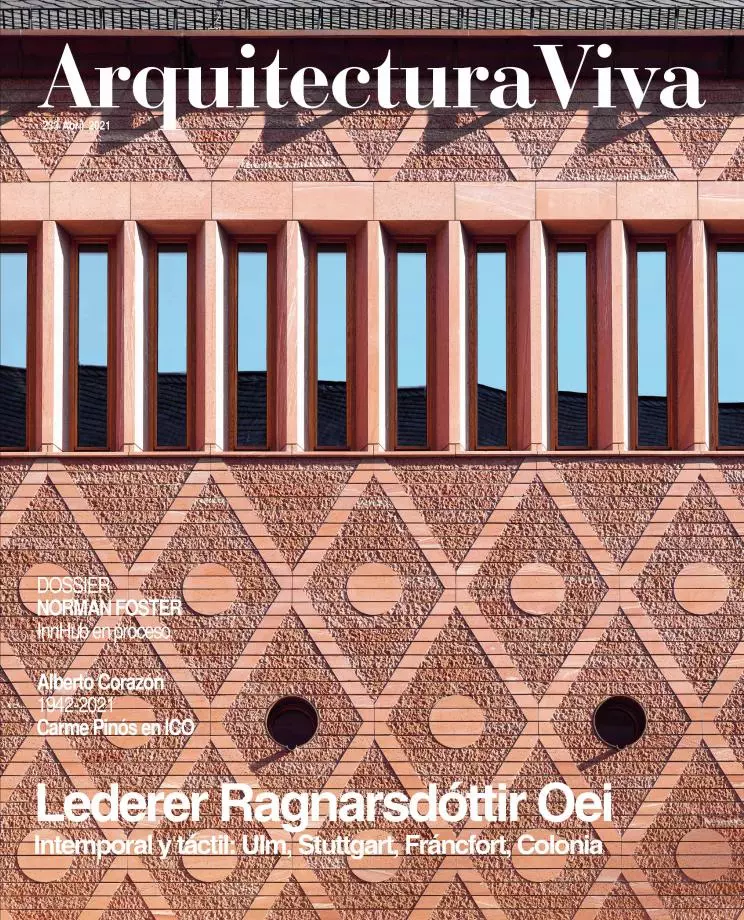Historical Museum, Frankfurt
LRO Lederer Ragnarsdóttir Oei- Type Culture / Leisure Museum
- Material Ceramics Brick
- Date 2012 - 2017
- City Frankfurt
- Country Germany
- Photograph Roland Halbe
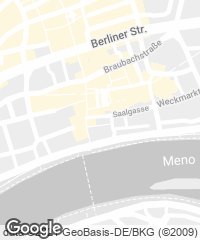
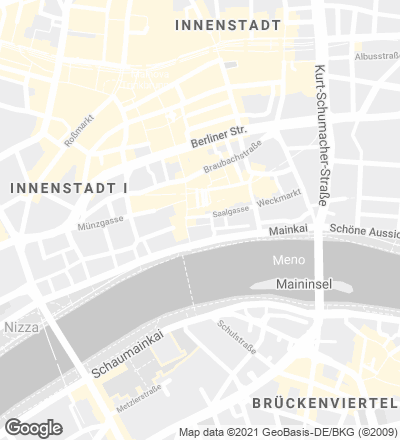
A building with explicit references to medieval architecture replaces an obsolete brutalist annex that never managed to gain acceptance in the historical core of the city of Frankfurt.
An entrance plaza envisioned as an open-air exhibition space divides the museum into two parallel parts: one integrated into the historical ensemble of the Saalhof; the other on its own but evoking its forms.
The carefully devised composition of facade and roof apertures make for an abundance of daylight indoors, as well as the building’s openness to the exterior, connecting the items on display to the surroundings.
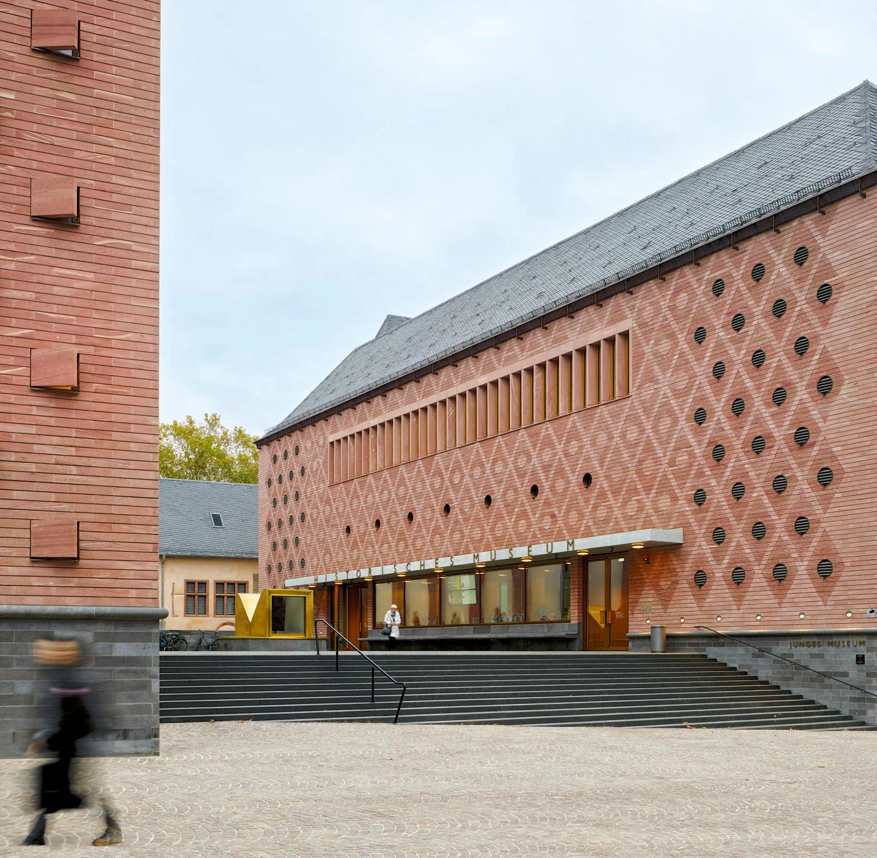
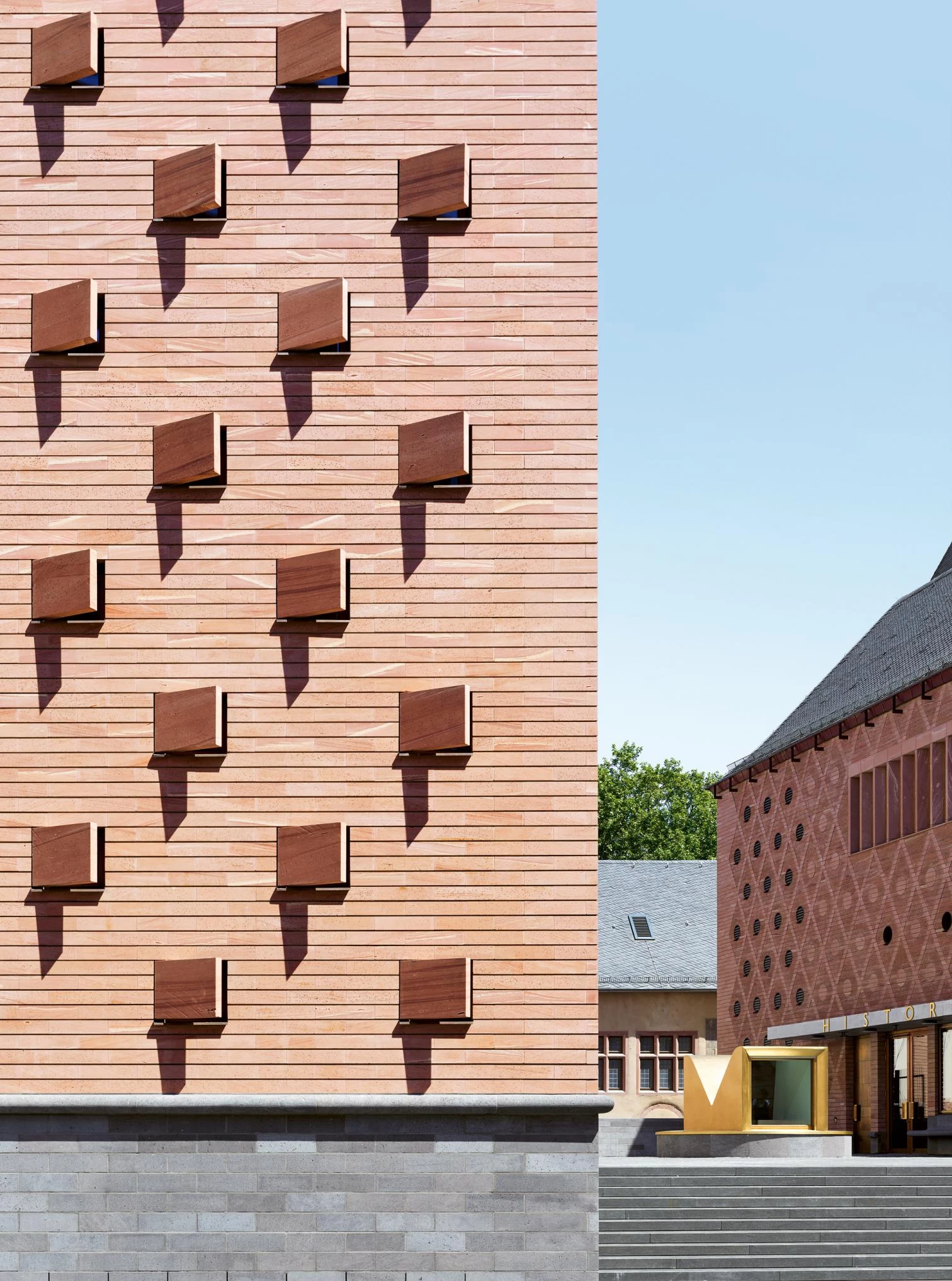
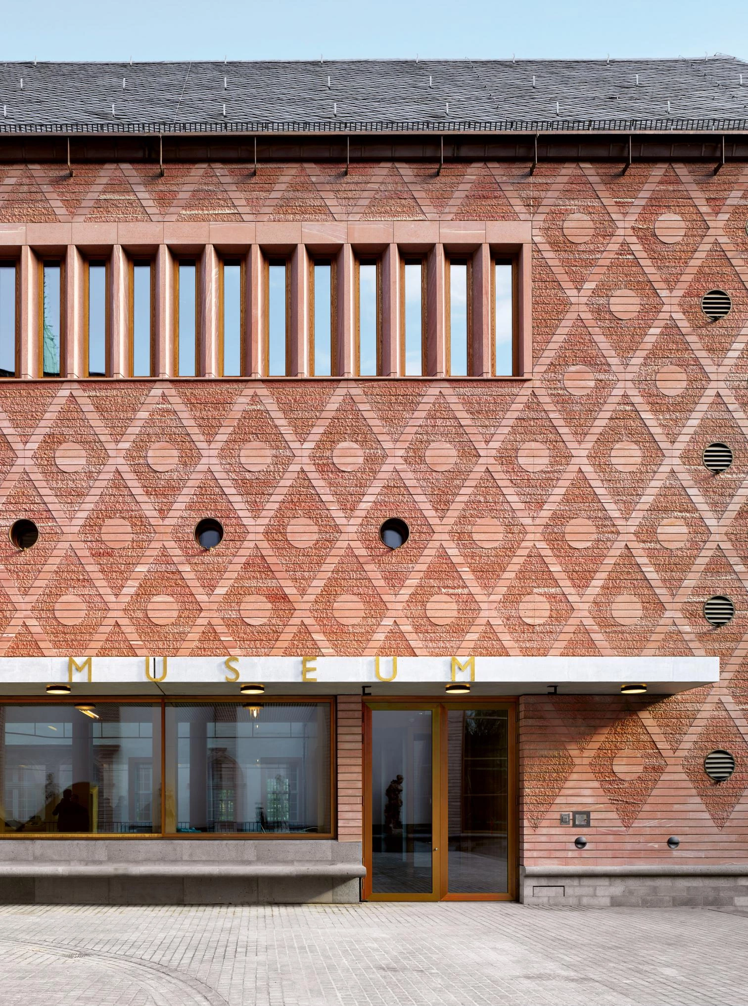
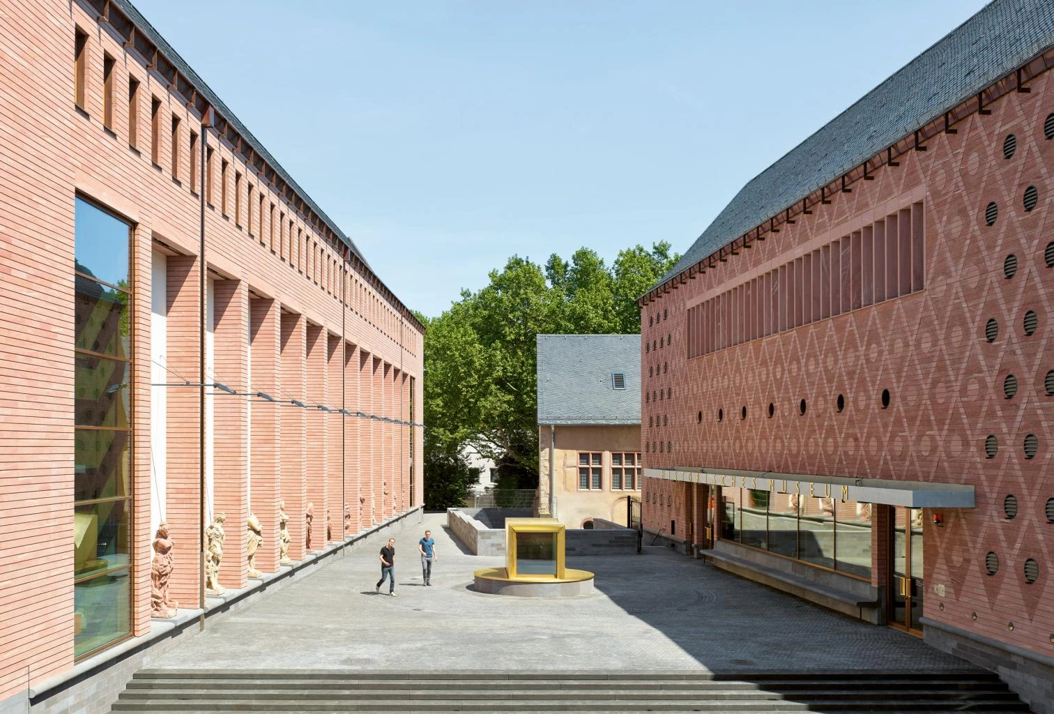
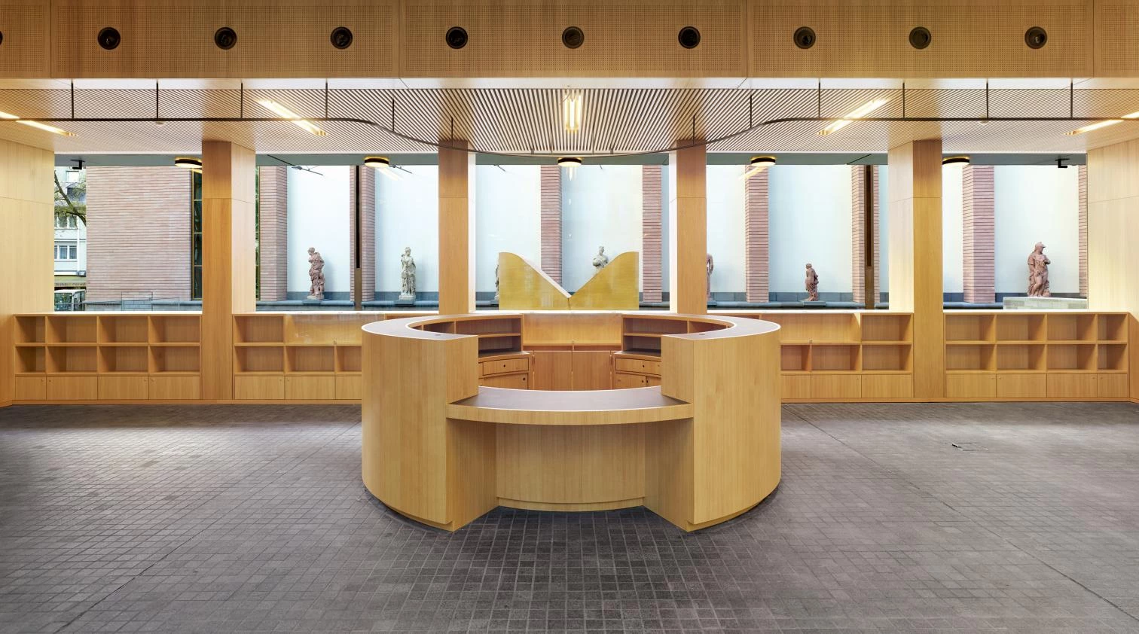
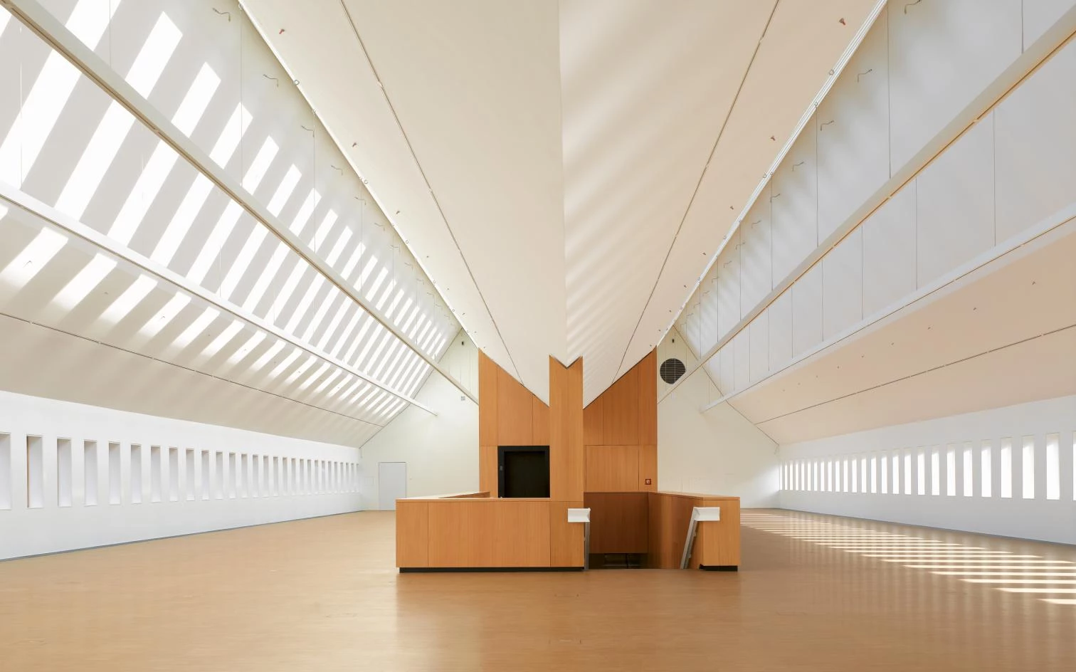
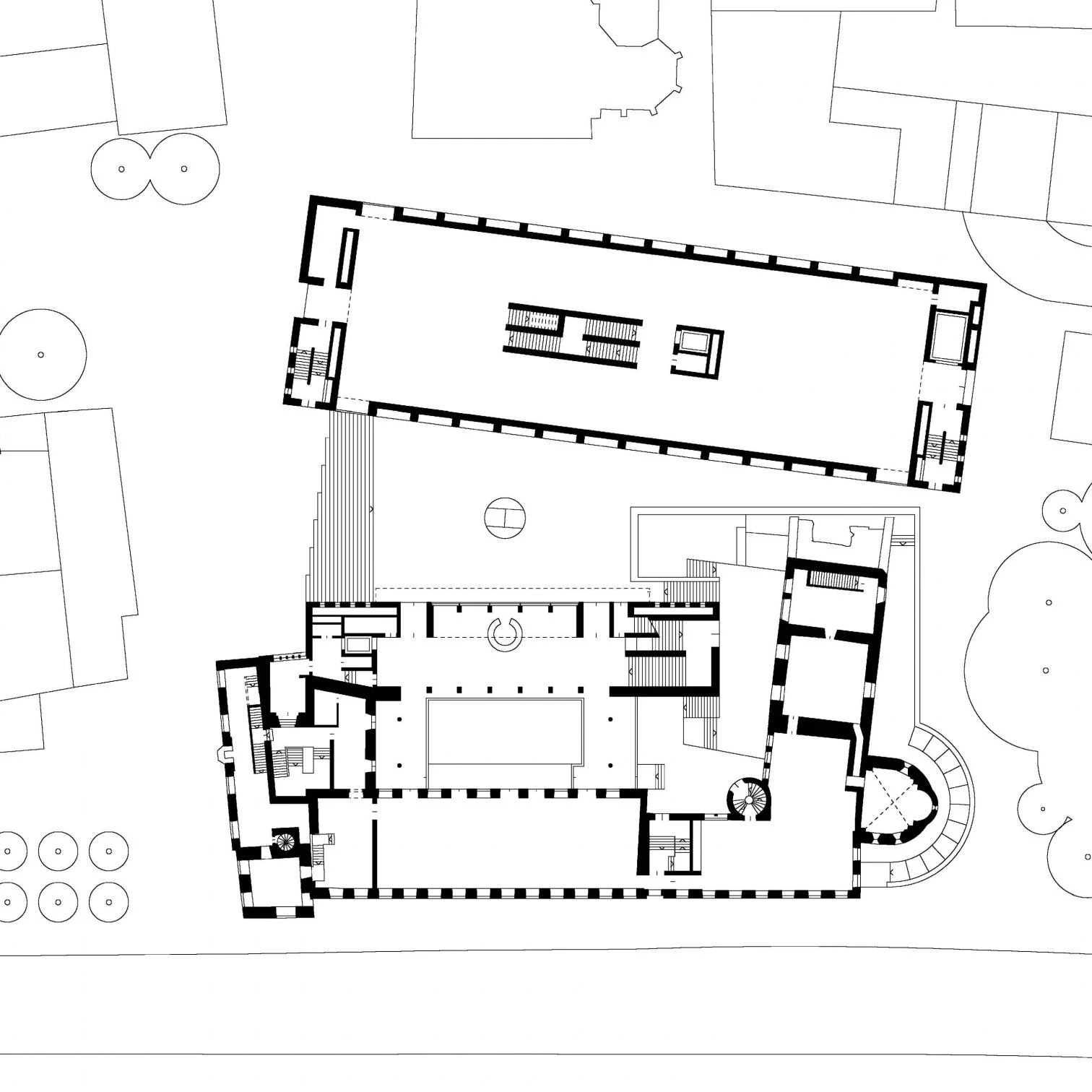
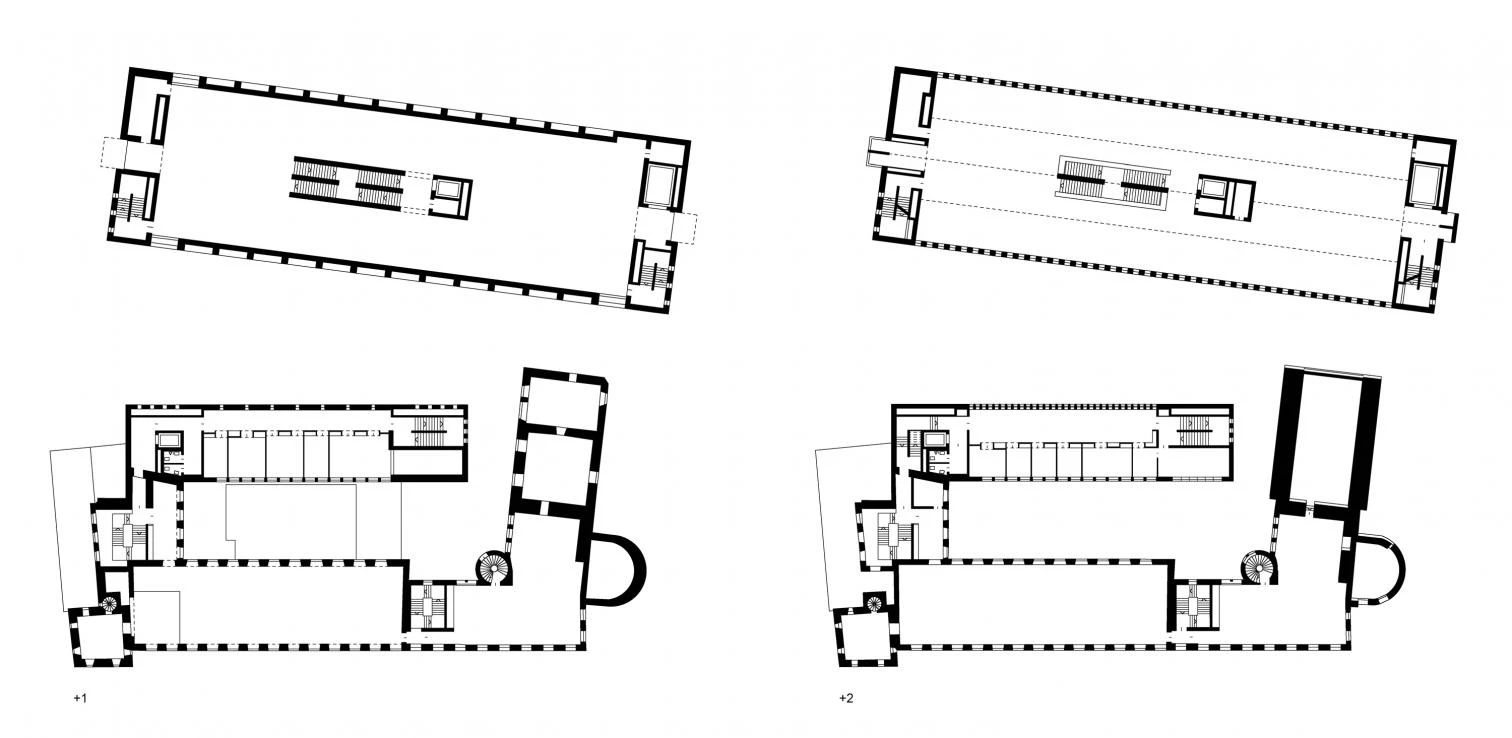
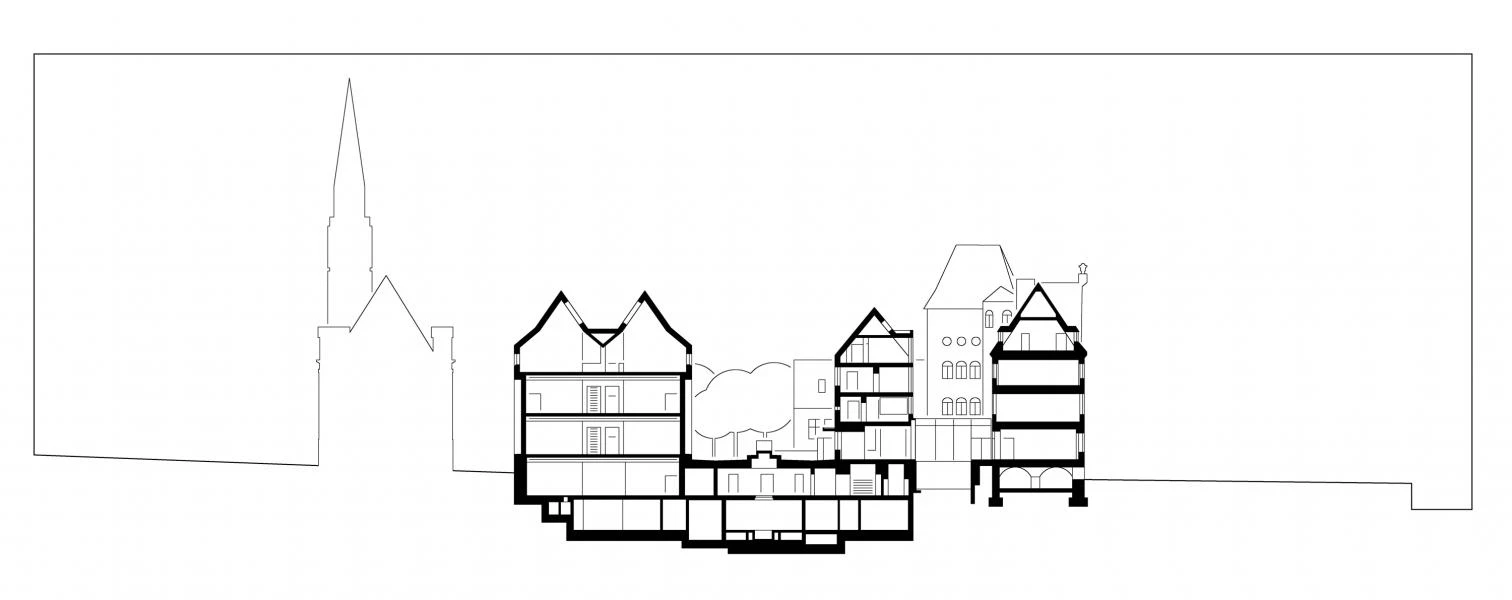
Obra Work
Museo de Historia de Fráncfort Historical Museum, Frankfurt (Germany).
Cliente Client
Stadt Frankfurt am Main.
Arquitectos Architects
Lederer Ragnarsdóttir Oei Architekten / Arno Lederer, Jórunn Ragnarsdóttir, Marc Oei (socios partners); David Fornol, Daniel Steinhübl (arquitectos responsables de proyecto project team leaders); Eva Caspar, Hamze Jalloul, Anna Schönhoff, Marc Kager, Stefanie Günter, Hannah Thibault, Urban Kreuz (equipo team).
Consultores Consultants
Bobran Ingenieure Akustik + Bauphysik (física de las construcciones building physics); Diezinger Architekten (rehabilitación restoration work); Halfkann + Kirchner (protección contra incendios fire protection); Lenz Weber Ingenieure (estructura structure); Steinigeweg Planungs (instalación eléctrica electric services); Werner Sobek (ingeniería de control control engineering); ZWP Ingenieur (instalaciones MEP services).
Superficie Area
10.150 m².
Fotos Photos
Roland Halbe.

