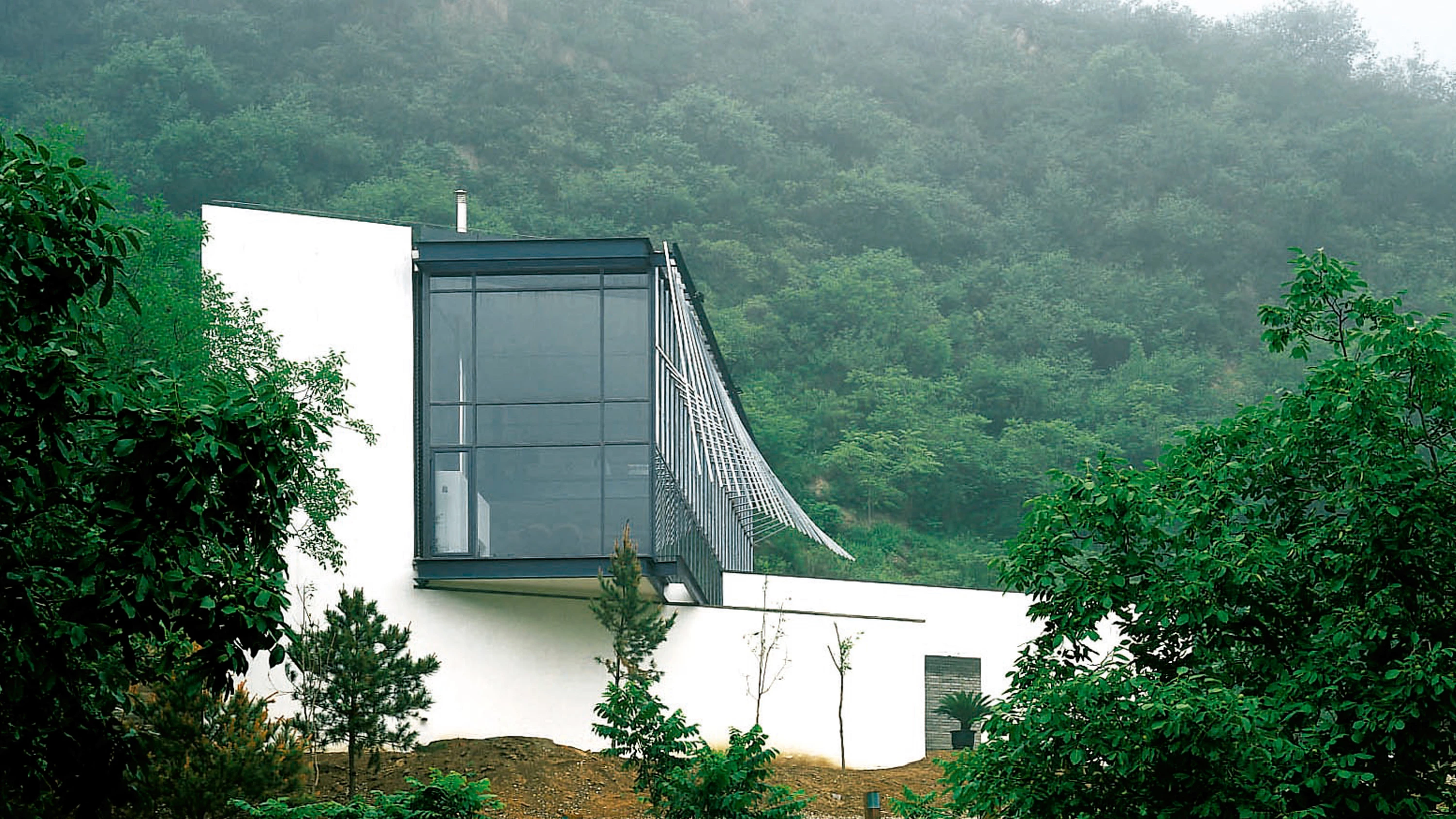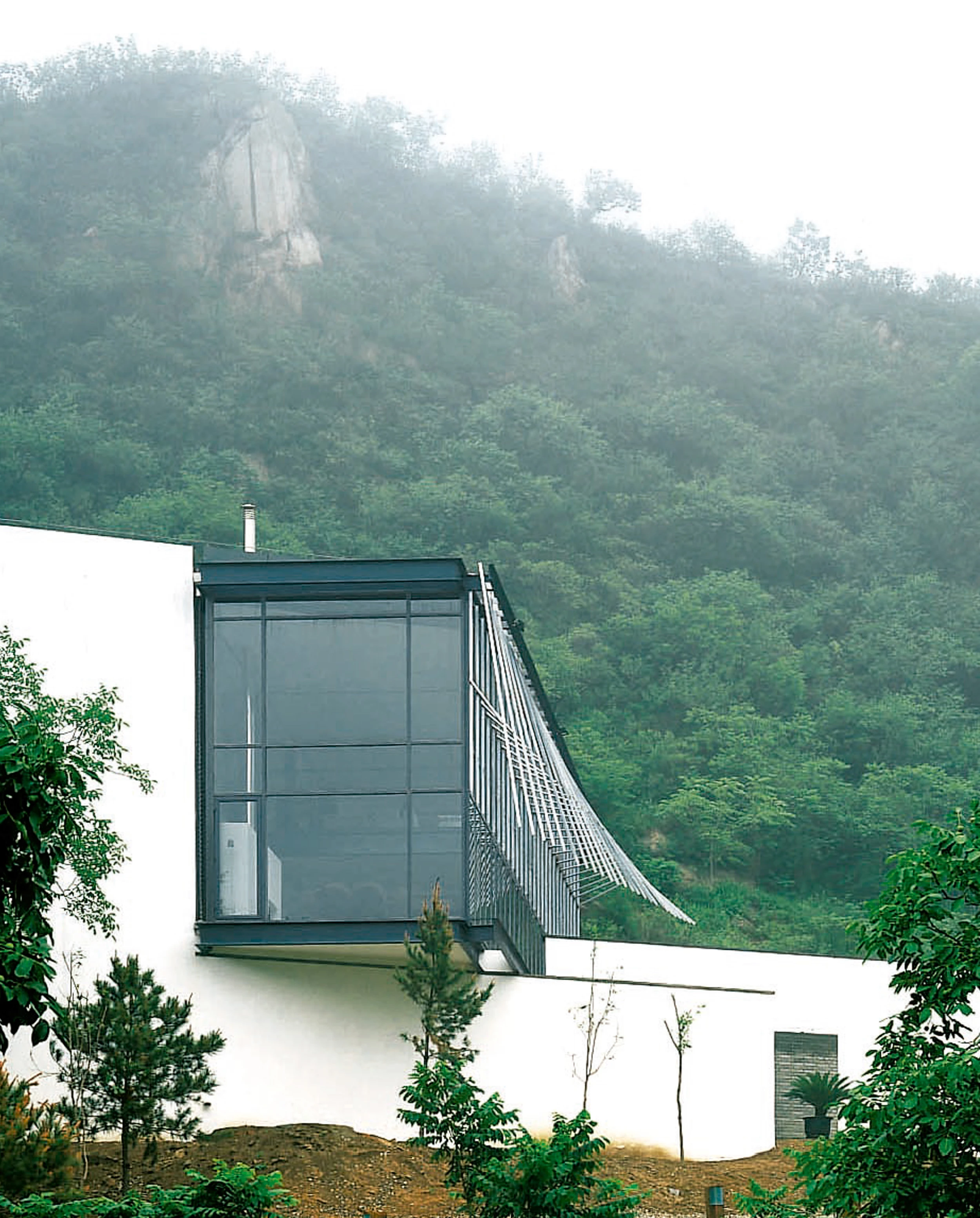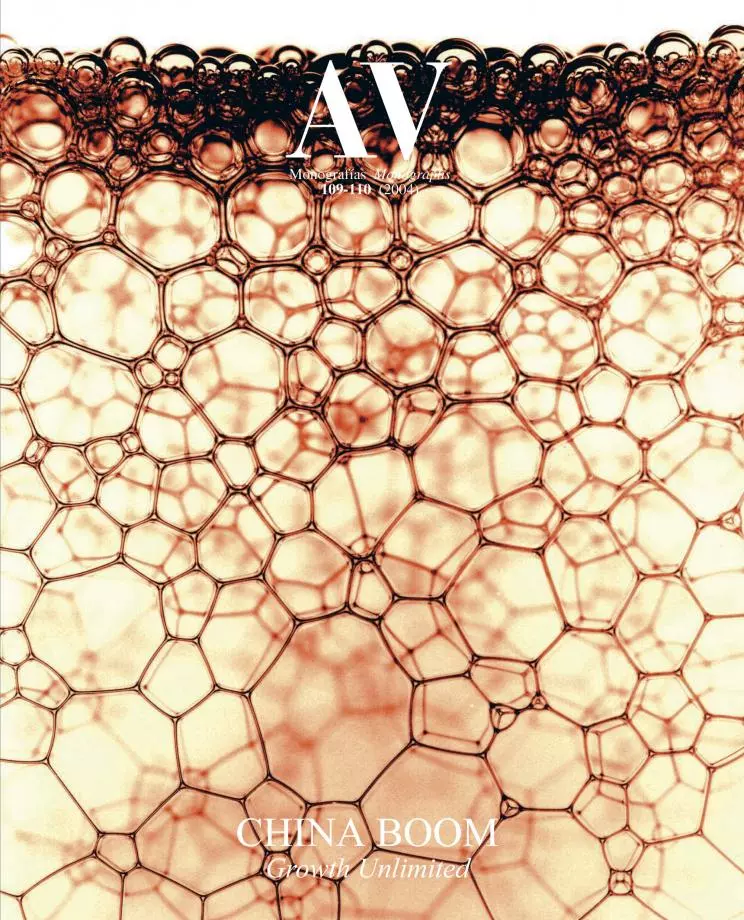Two mechanisms of distortion turn this house into a ‘deformed’ version of the conventional courtyard house: one, in the literal sense, affects the building’s square footprint, whose angles and side length are altered in order to adapt to the topography of the site and views; the other one, in the conceptual sense, has to do with the layout of the rooms, because on ground floor the spaces open up to the tamed nature of the courtyard whereas on the upper floor they open to the faraway views via a large glazed gallery which seems to be oblivious to the nearby presence of the courtyard.
The need to adapt the dwelling to occupants who come in different numbers and from varied places determines the collective spaces – three areas are delimited, private for sleeping, shared for living and dining, and public to interrelate with the exterior – in such a way that the interior partitions are not fixed walls but sliding screens meant to mark a versatile space organized by a band of services. Rendered walls, timber floors and stone in the exterior paving harmonize the house with the rural character of the exterior. A bamboo screen protects the exposed south-west facade from the afternoon sun... [+]
Arquitecto Architect
Rocco Yim
Consultores Consultants
Soho China (ingeniería mechanical engineering)
Contratista Contractor
Soho China
Fotos Photos
Soho China







