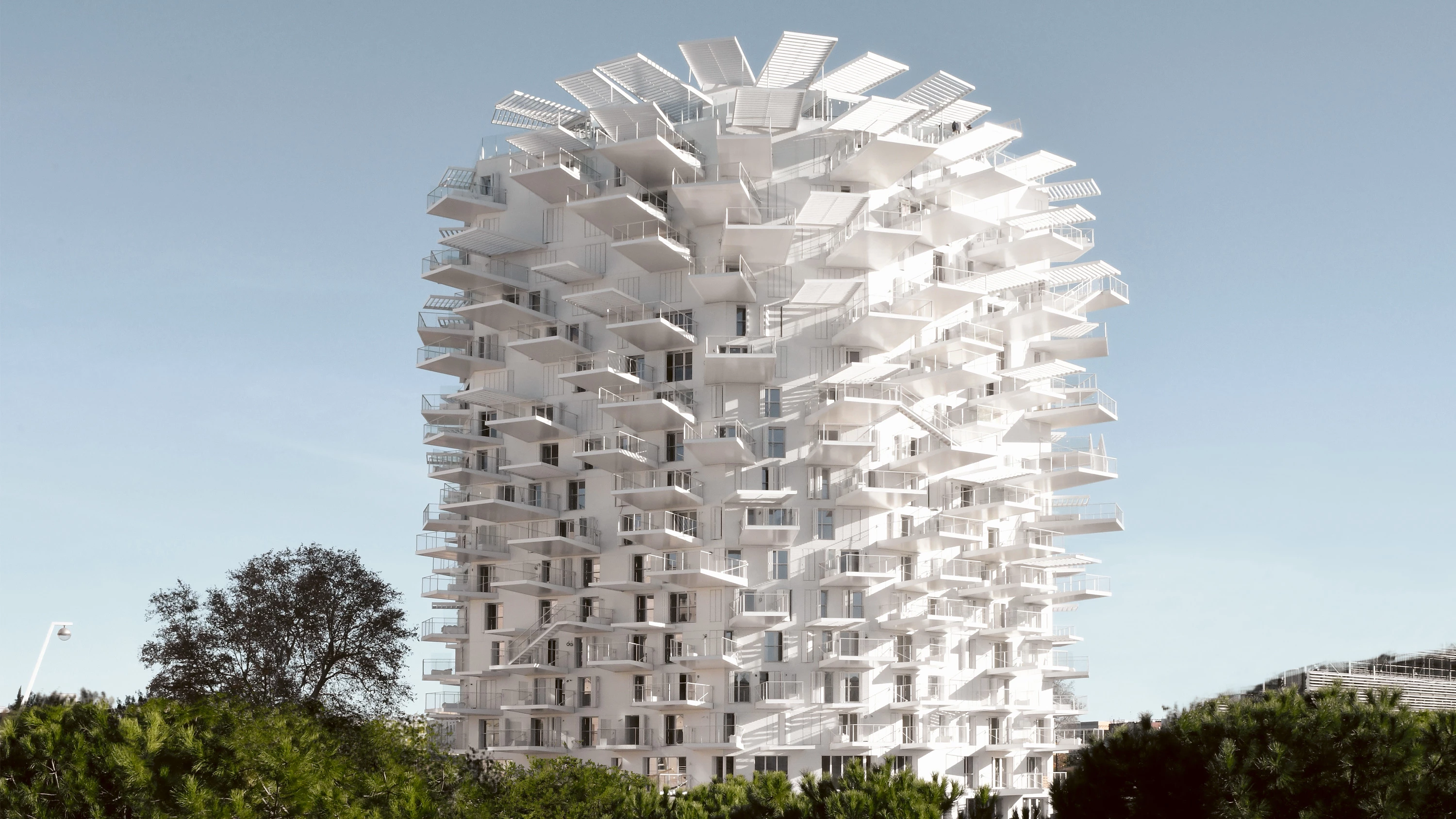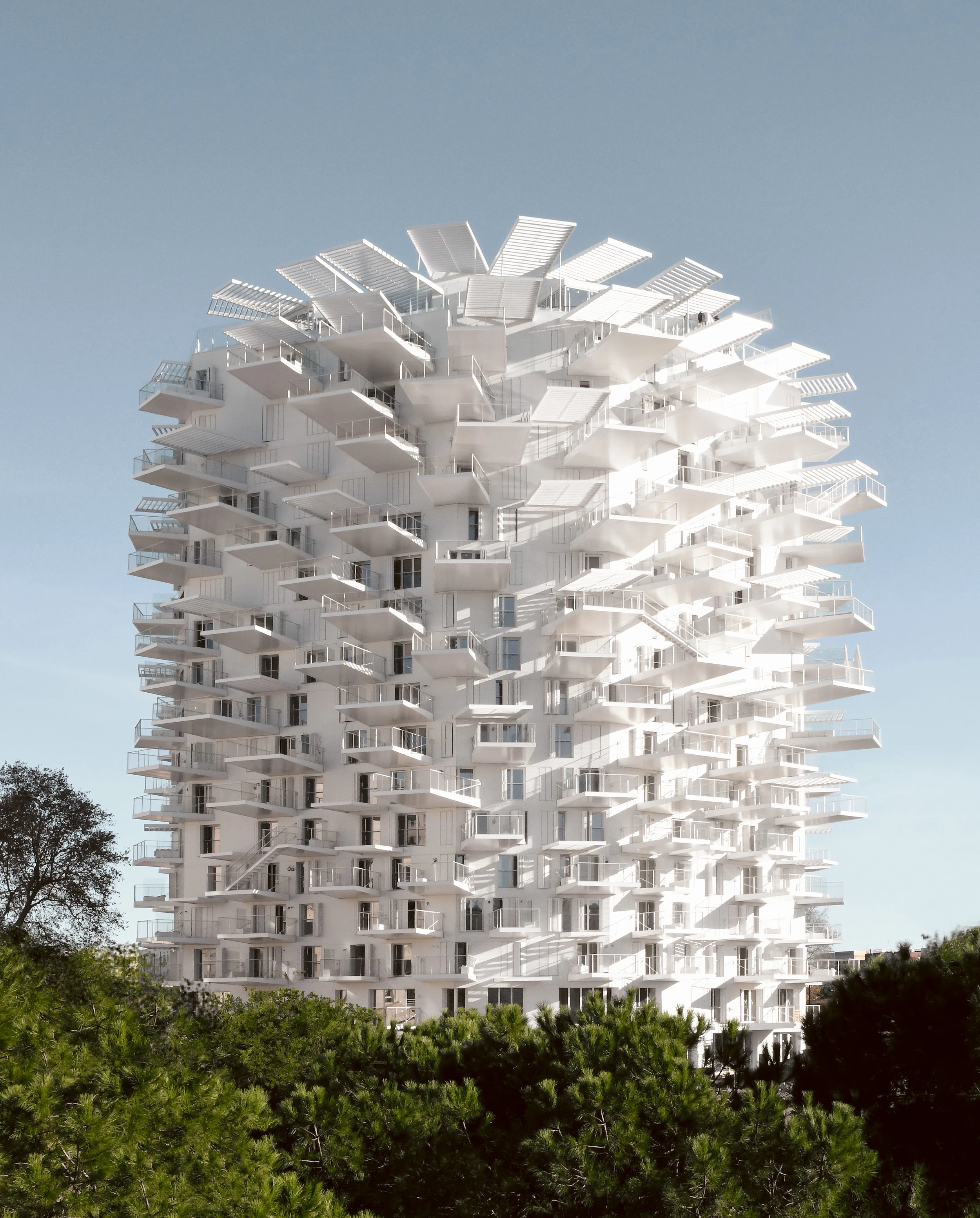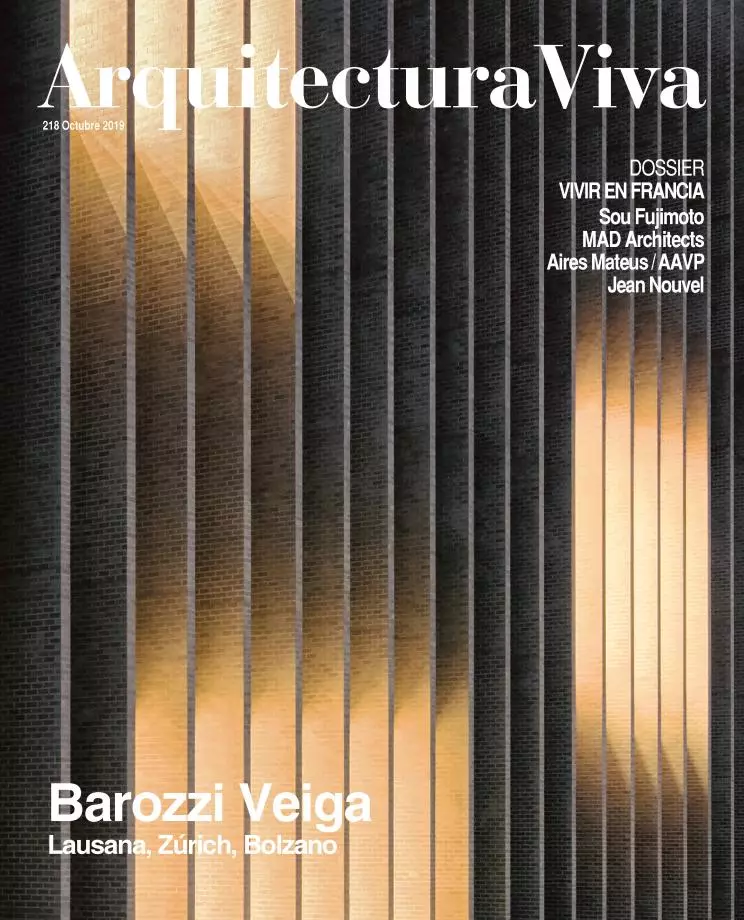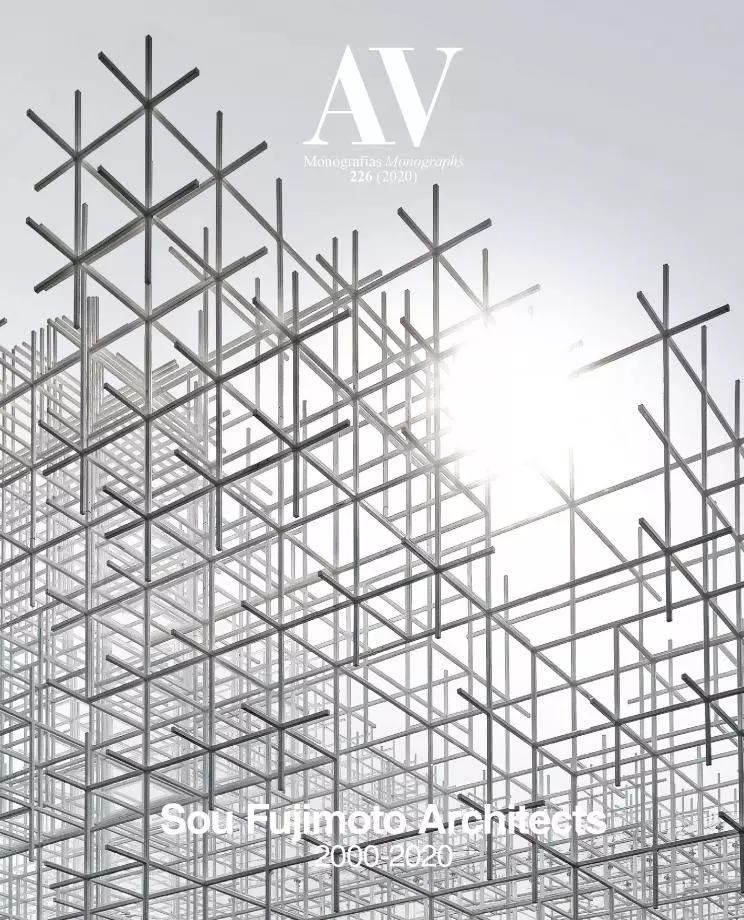L’Arbre Blanc, Montpellier
Sou Fujimoto Architects OXO Architects- Type Housing Tower Collective
- Date 2014 - 2019
- City Montpellier
- Country France
- Photograph Laurian Ghinitoiu
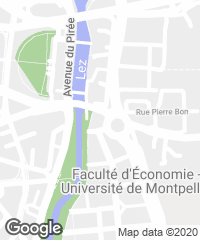
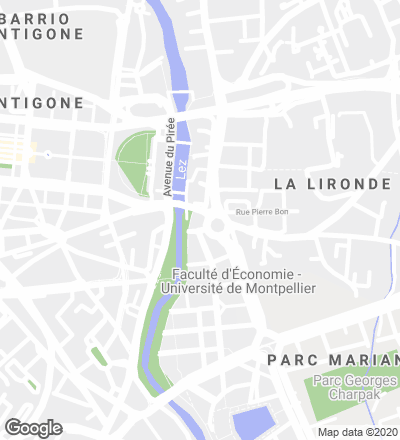
Inspired by the Mediterranean tradition of outdoor living, the design of this iconic tower is the result of the collaboration of Sou Fujimoto Architects with two young French studios, Laisné Roussel and Manal Rachdi. The 17-story building, located in a privileged site next to the Lez River, is set out to become a new landmark in the city of Montpellier, symbolizing the fusion of architecture and nature. Aside from the habitational program, the complex includes an art gallery at street level and a panoramic rooftop garden, so that every citizen, and not just the residents, can feel part of the project.
Each apartment has an exterior area measuring between 7 to 35 square meters, extending in the form of cantilevers of up to with 7,5 meters thanks to a cable-stayed structure anchored to the slab. The protruding terraces create a distinctive profile with a branched-out trunk that thermally protects the interior of the apartments thanks to the shade cast by the platforms and the pergolas. Like trees, the tower absorbs the local resources surrounding it with the intention of drastically reducing its energy waste, using passive strategies to cool the interior spaces... [+]
Obra Work
L’Arbre Blanc, Residential Tower (113 dwellings)
Cliente Client
Opalia, Promeo Patrimoine, Evolis Promotion et Crédit Agricole Immobilier Languedoc-Roussillon, GSA Réalisation
Arquitectos Architects
Sou Fujimoto Architects, Nicolas Laisné, Dimitri Roussel, Manal Rachdi
Colaboradores Collaborators
Now Here Studio (paisajismo landscaping); André Verdier (estructura structure); ARGETEC (fluidos fluids); Franck Boutté Consultants (sostenibilidad environmental); VPEAS (presupuesto cost management); Les Eclaireurs (iluminación lighting); SOCOTEC (inspección inspection); Efectis (protección contra incendios fire performance); Comenza (barandilla railing)
Superficie construida Built-up area
10.225 m²
Presupuesto Budget
20.500.000 €
Uso principal Principal use
Viviendas (113), galería de arte, restaurante y bar panorámico Residential (113 homes), art gallery, restaurant and panoramic bar
Fotos Photos
Iwan Baan, Cyrille Weiner, Laurian Ghinitoiu

