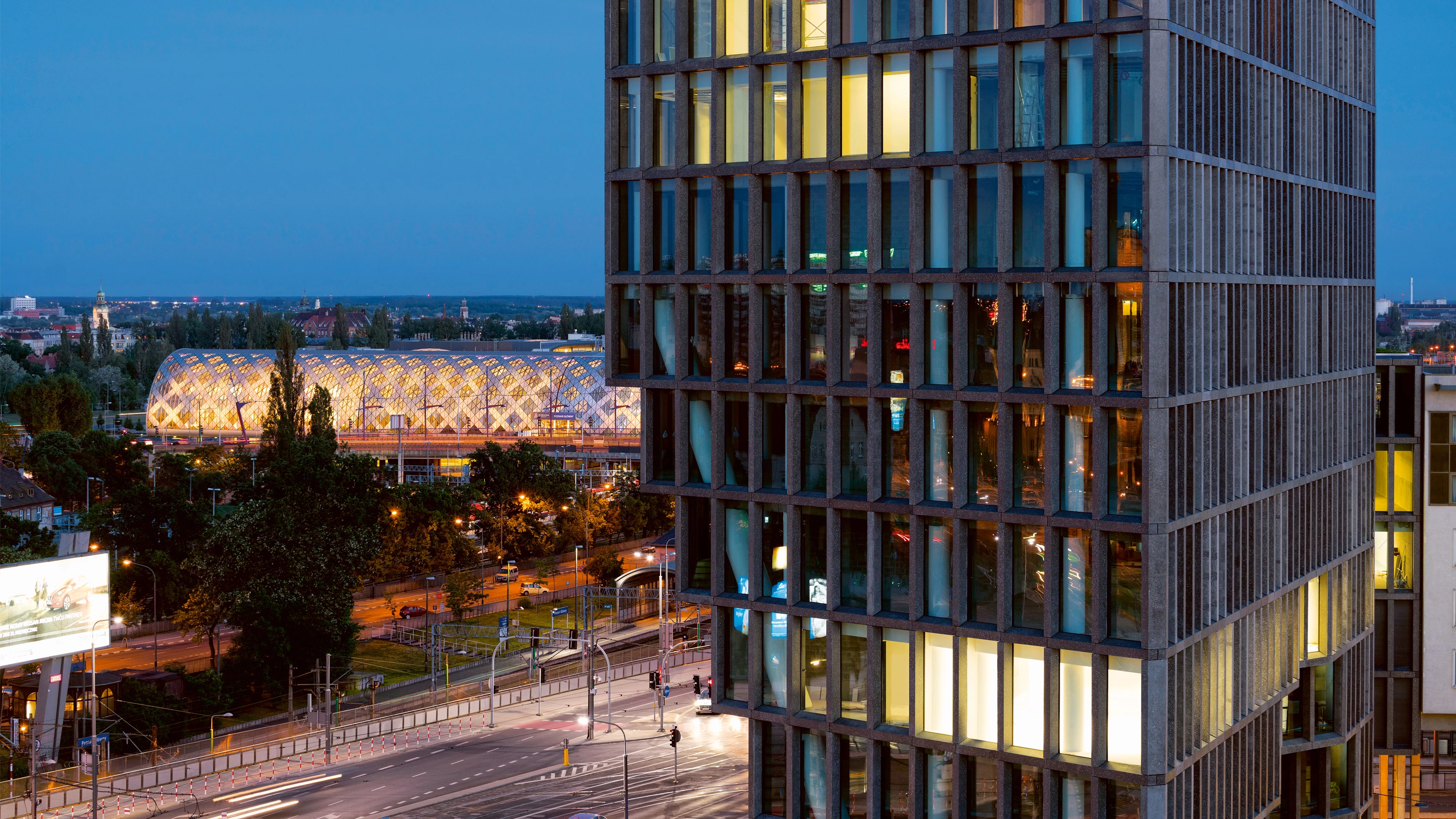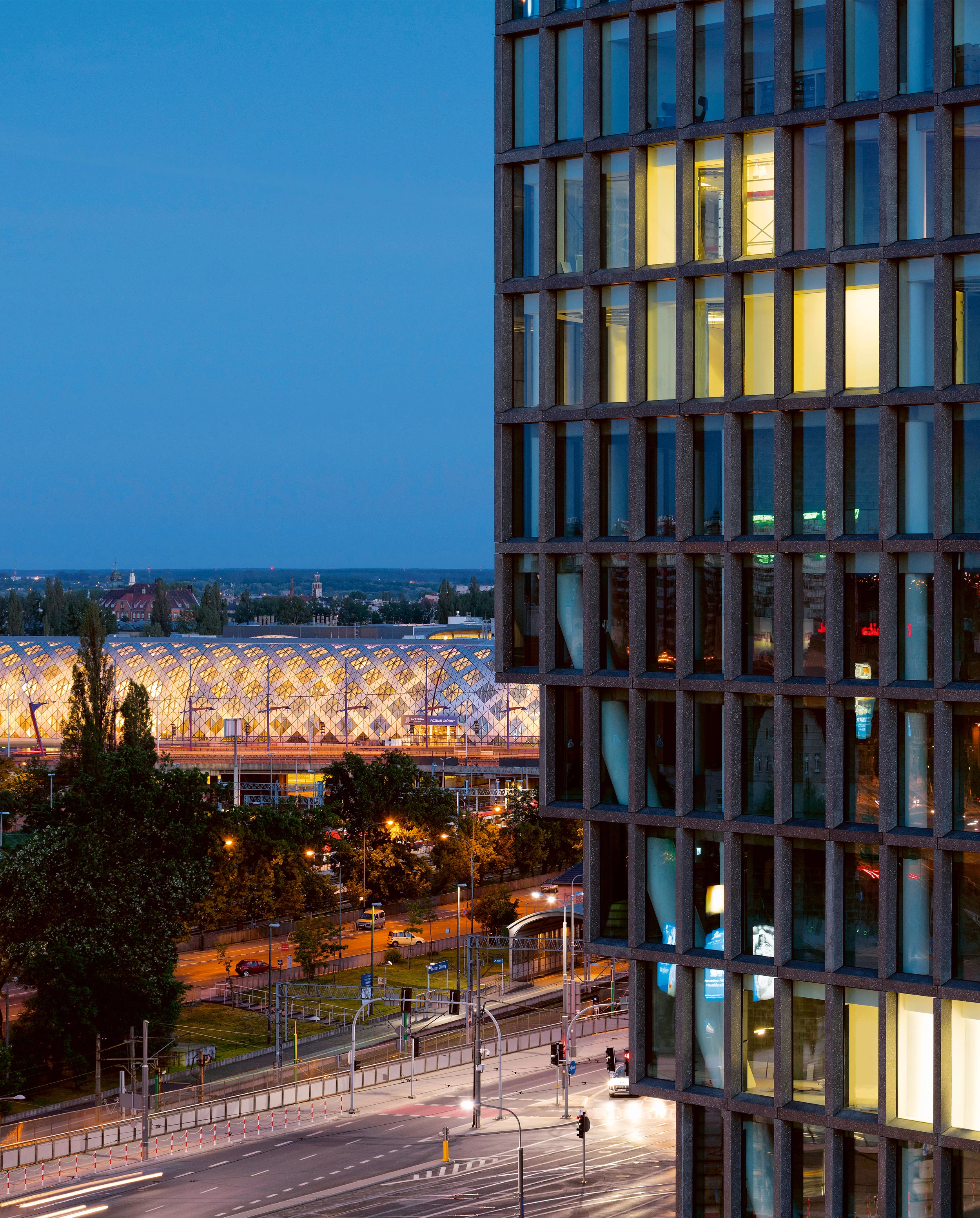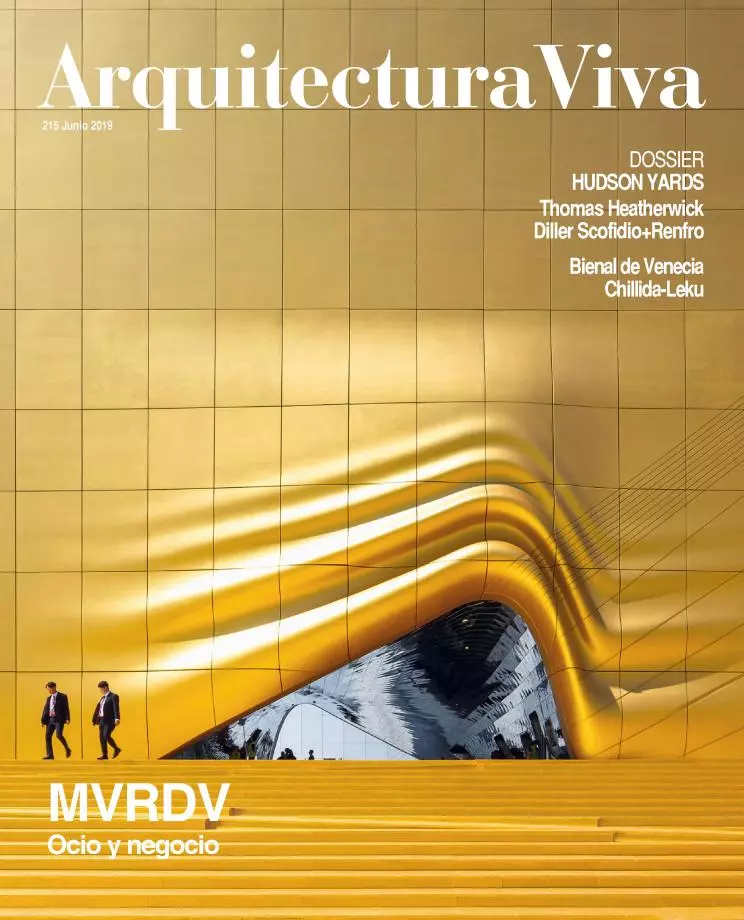Baltyk Mixed-Use Tower
MVRDV- Type Commercial / Office Hotel Restaurant Tower
- Date 2017
- City Poznan
- Country Poland
- Photograph Ossip van Duivenbode
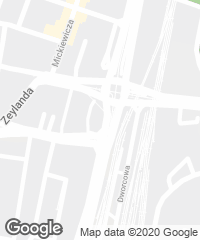
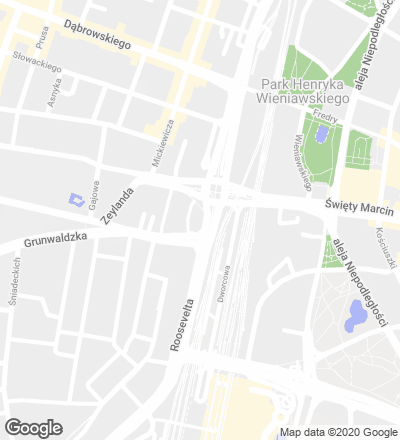
Right at the intersection of two major urban axes rises this iconic tower of mixed uses that include offices, hotel accommodation, a restaurant, and retail spaces within the plinth.
Technical Info
ShowHide technical info
Obra Work
Torre de usos mixtos Baltyk Baltyk Mixed-Use tower, Poznan (Poland).
Arquitectos Architects
MVRDV / Nathalie de Vries, Fokke Moerel (socios partners); Roy Sieljes, Anton Wubben, Jaap Baselmans, Doris Goldstein, Maciej Grelewicz, Brygida Zawadzka, Irena Nowacka (equipo team).
Colaboradores Collaborators
Natkaniec Olechnicki Architekci (arquitecto local architect of record); Akon S.C. (fachada facade); Termostudio (instalaciones mechanical); Grupa Krajobrazowa (paisajismo greenery).
Superficie Area
25.000 m².
Fotos Photos
Ossip van Duivenbode.

