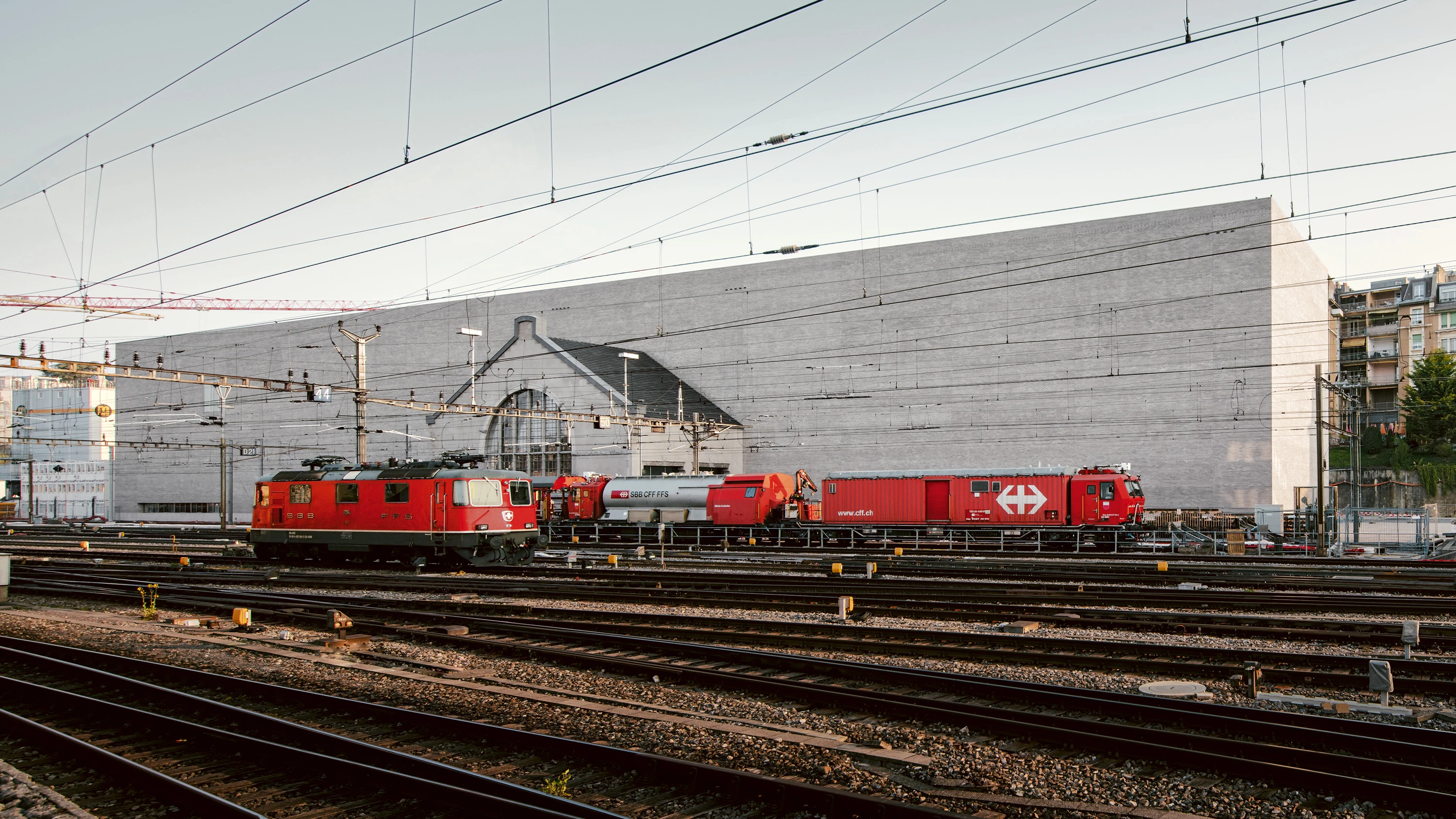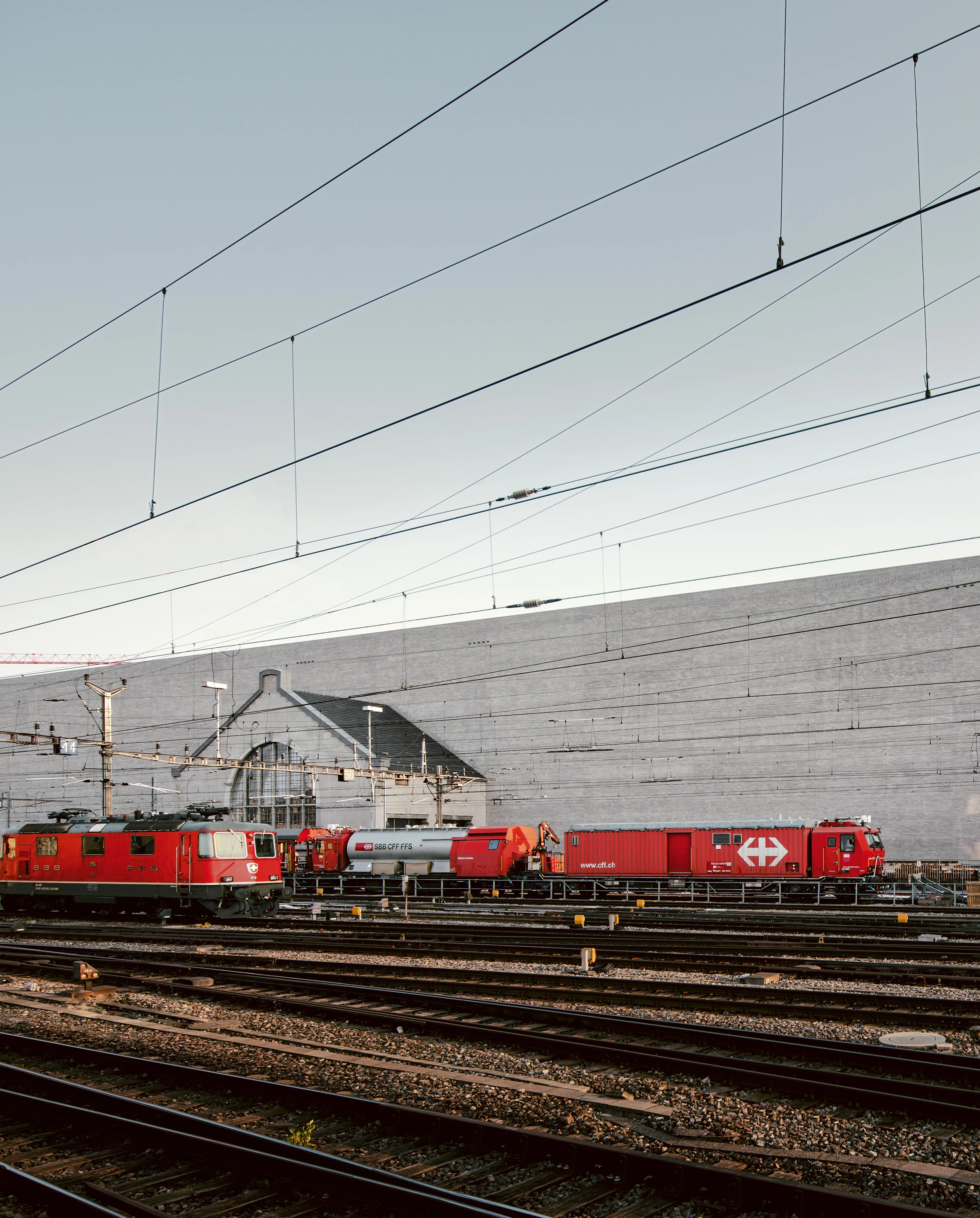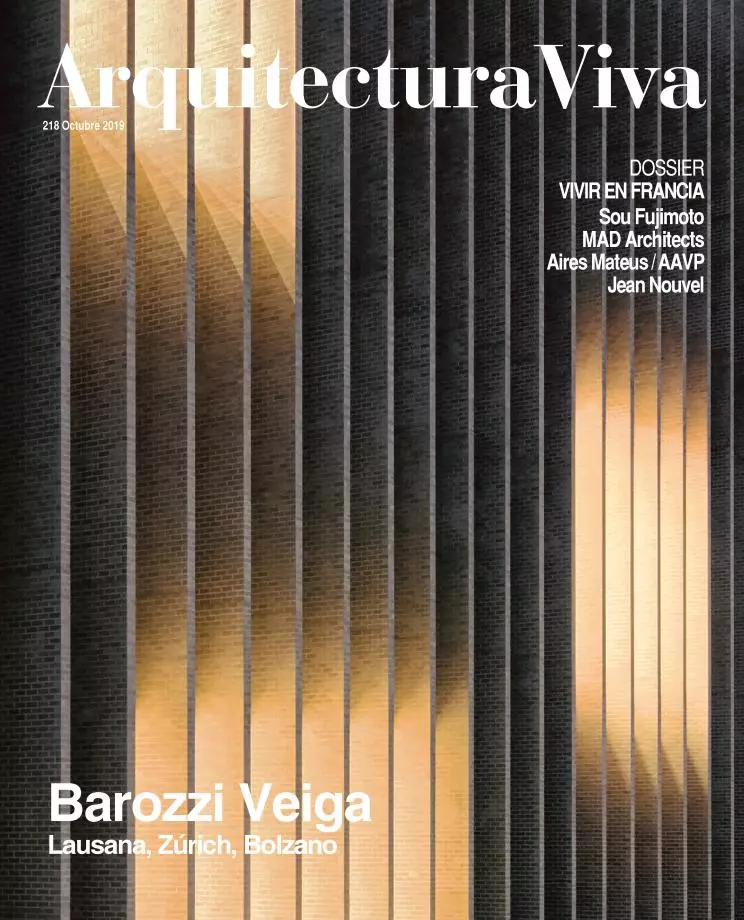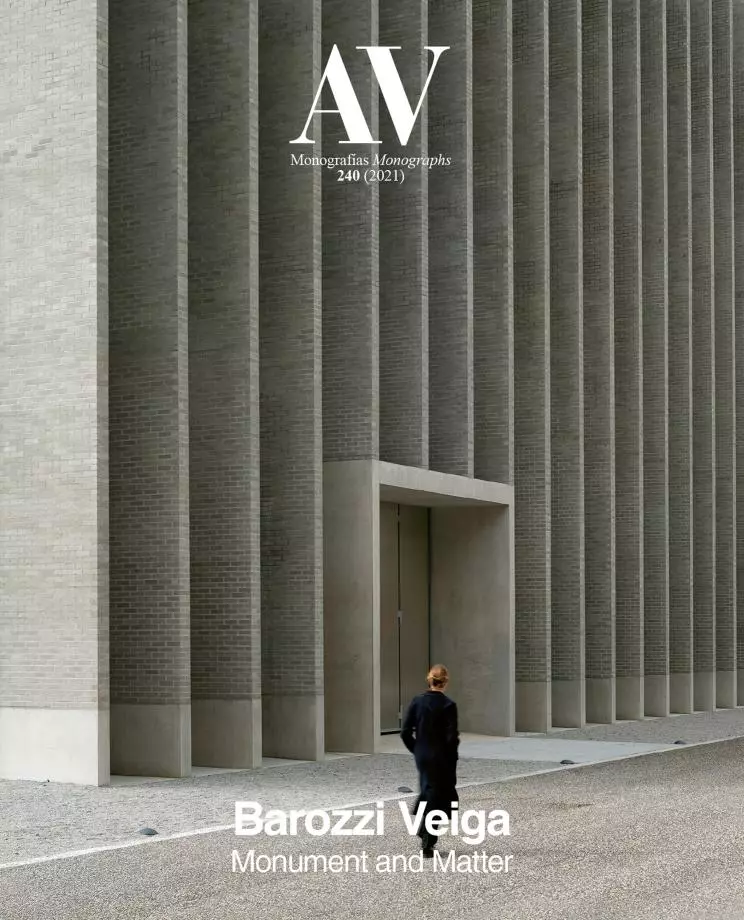Cantonal Museum of Fine Arts, Lausanne
Barozzi Veiga- Type Culture / Leisure Museum
- Date 2011 - 2019
- City Lausanne
- Country Switzerland
- Photograph Simon Menges
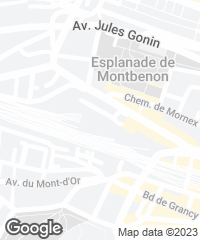
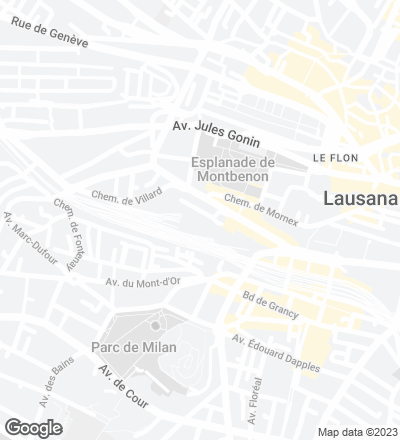
The new art district of Lausanne is an urban regeneration plan that includes the construction of venues for the city’s most important museum institutions and the regeneration of a run-down area by the train station. The new cultural facilities are organized around a large elongated public space, and the MCBA Musée Cantonal des Beaux-Arts is located on the southern edge of the site, parallel to the train tracks. The project expresses the memory of the site, echoing its former industrial condition with pragmatic forms, rigorous geometry, and hard, sharp lines. The design incorporates found fragments of the existing architecture: the new foyer emerges from the transverse nave of a shed revealing the arched window of the old locomotive depot with its full role as the compositional element that structures the new building’s sequence of spaces. The museum is laid out over three floors connected by the vertical void of the foyer which organizes circulation and uses. The exhibition spaces are located on the upper floors, on both sides of the foyer. The top-floor galleries are lit by north-facing sawtooth factory skylights fitted with filters and blinds to ensure meticulous control of the light entering the rooms.
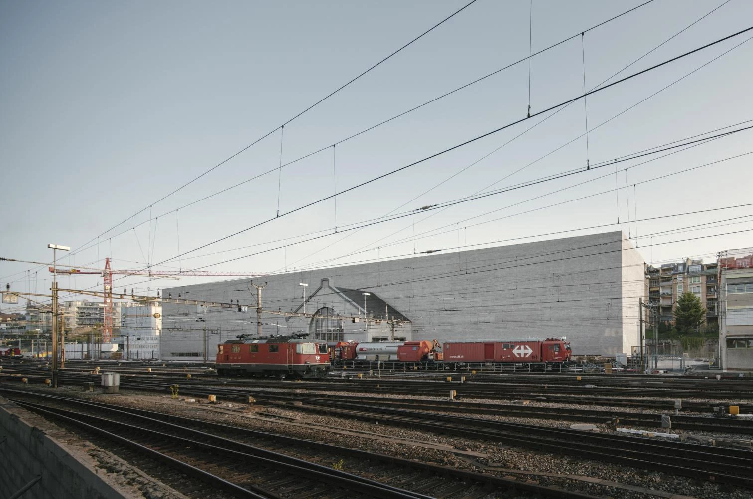
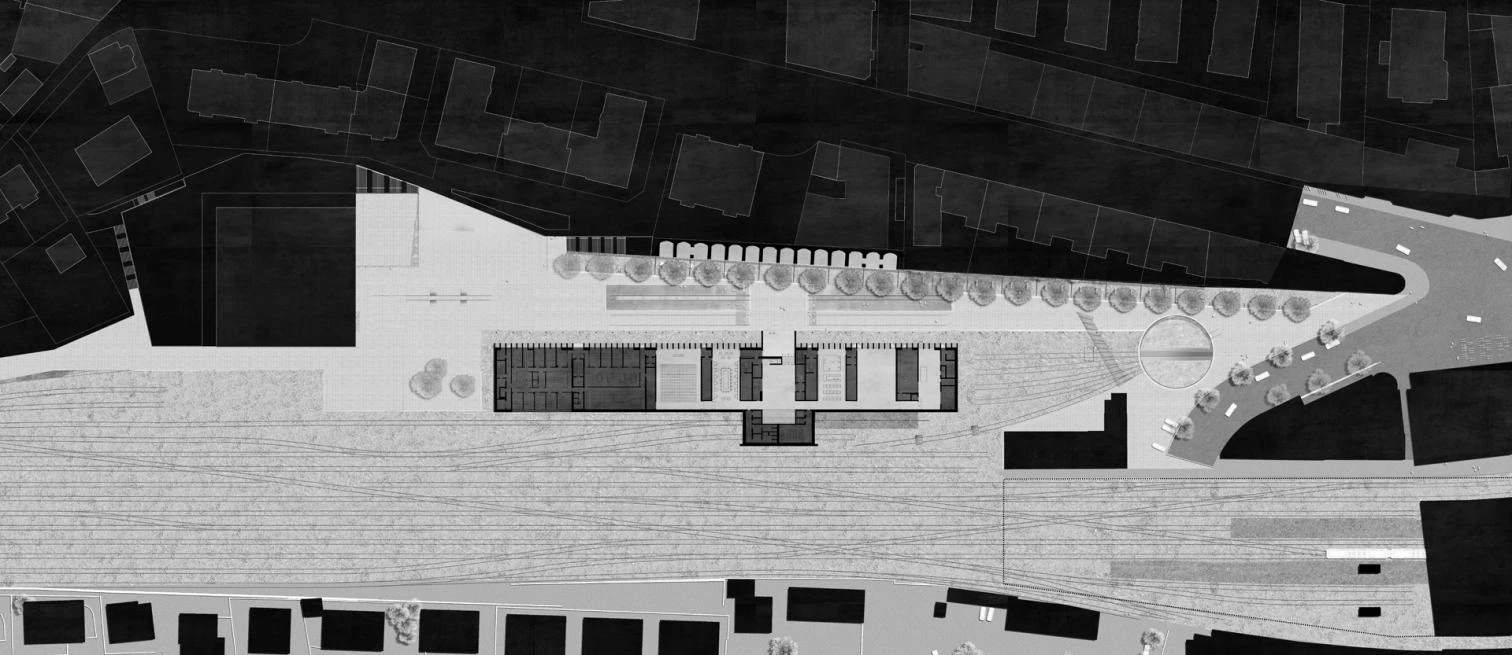
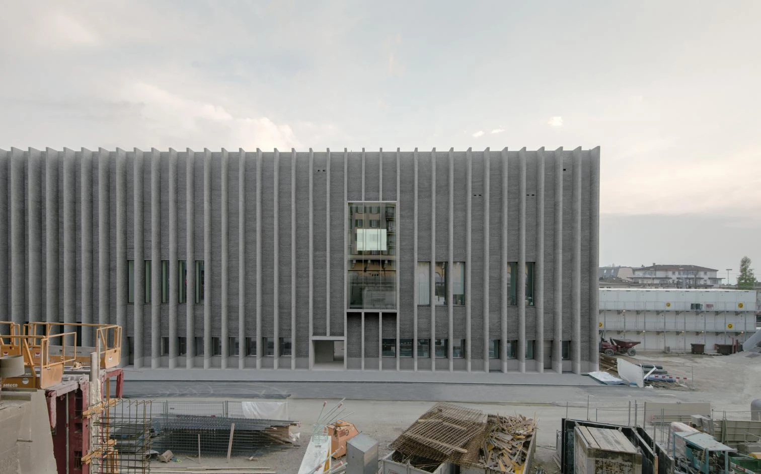
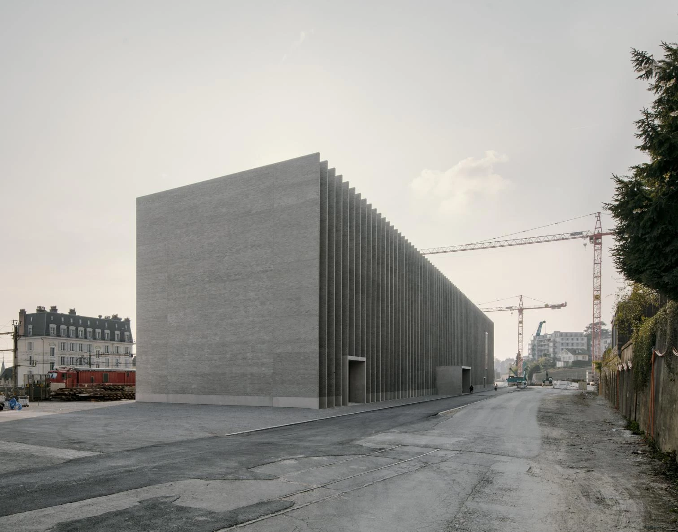
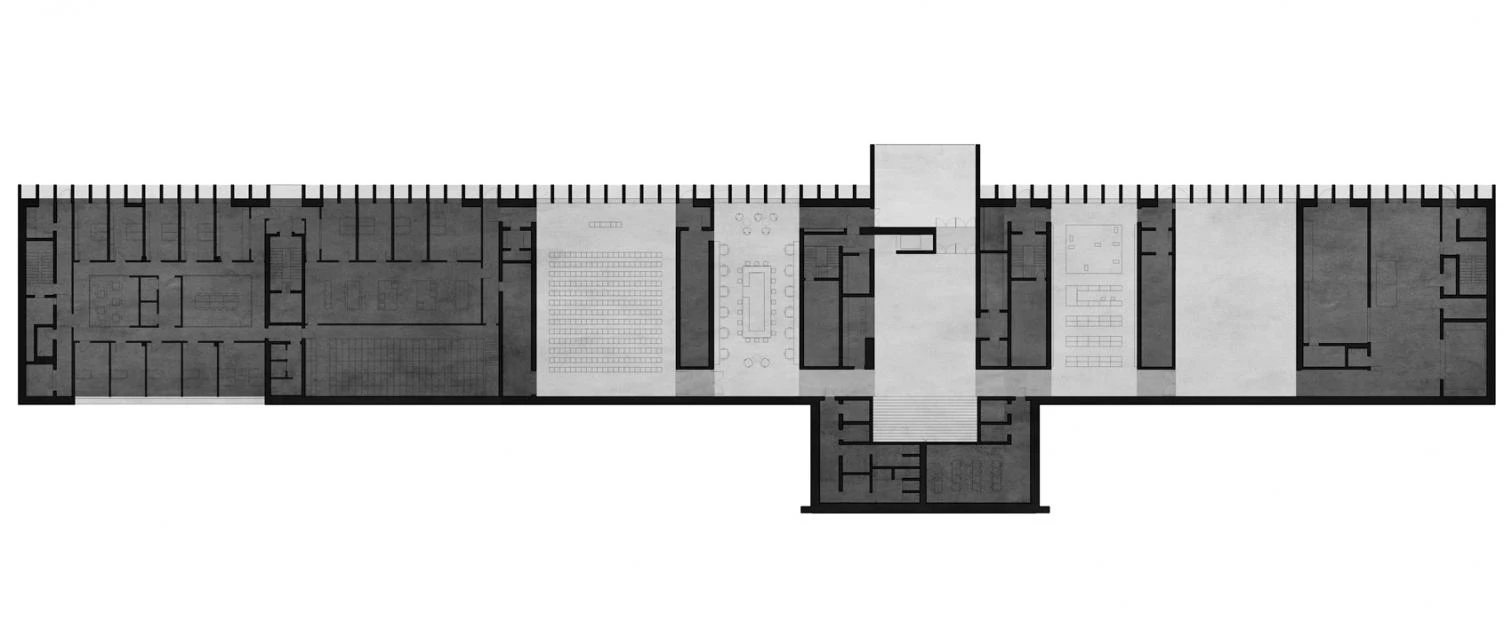
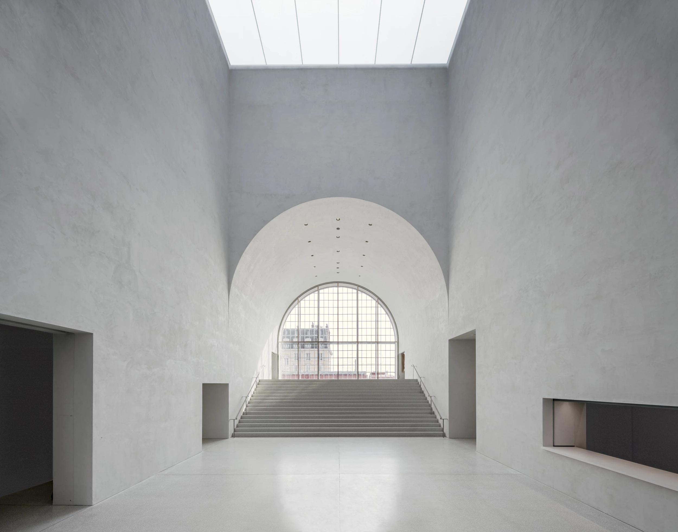
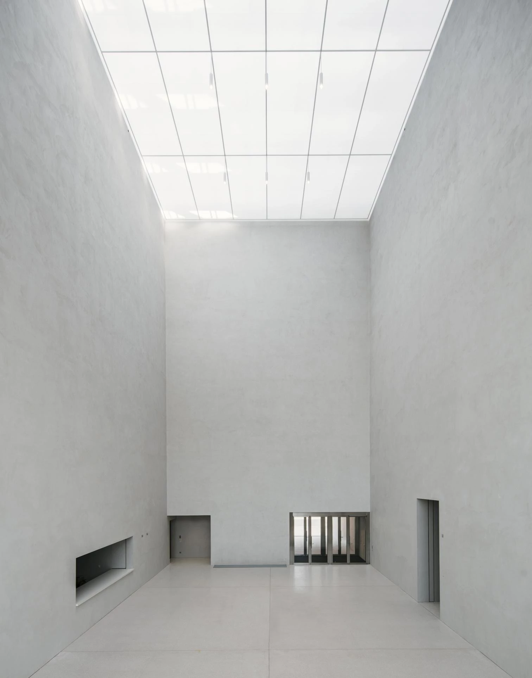
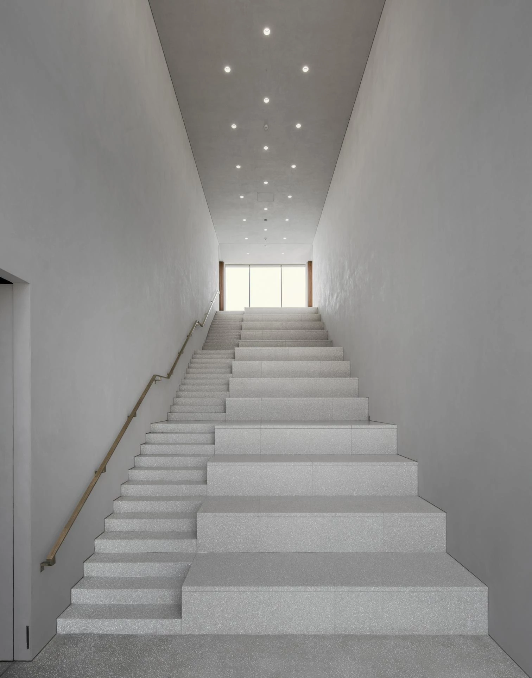
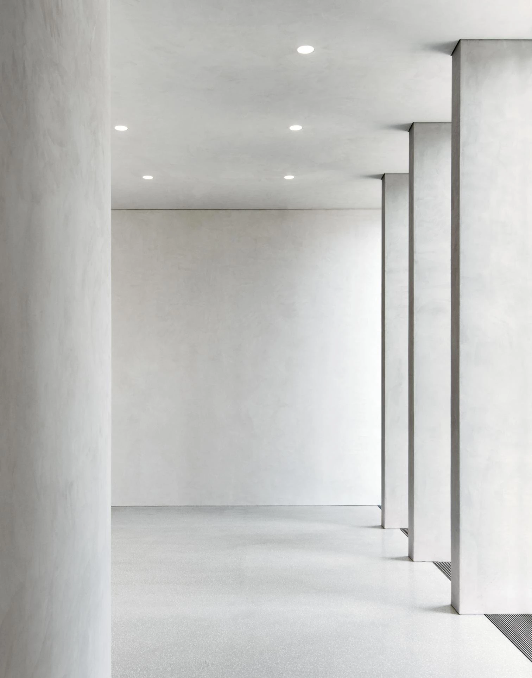
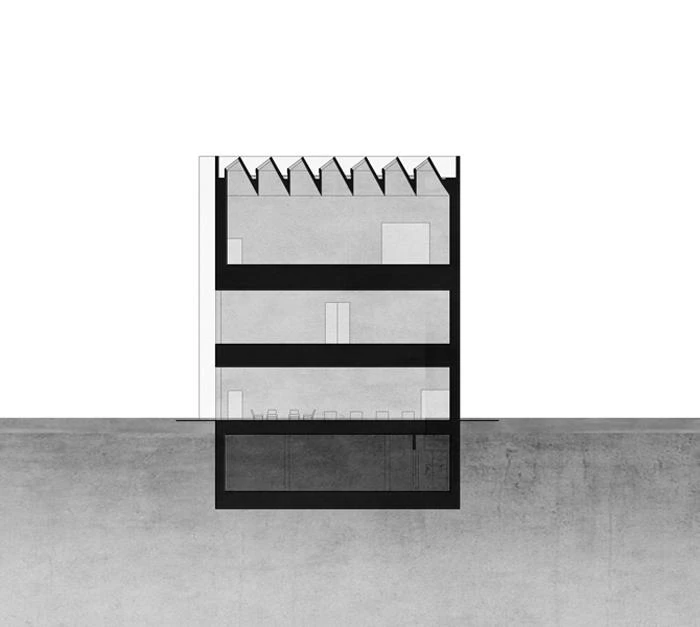
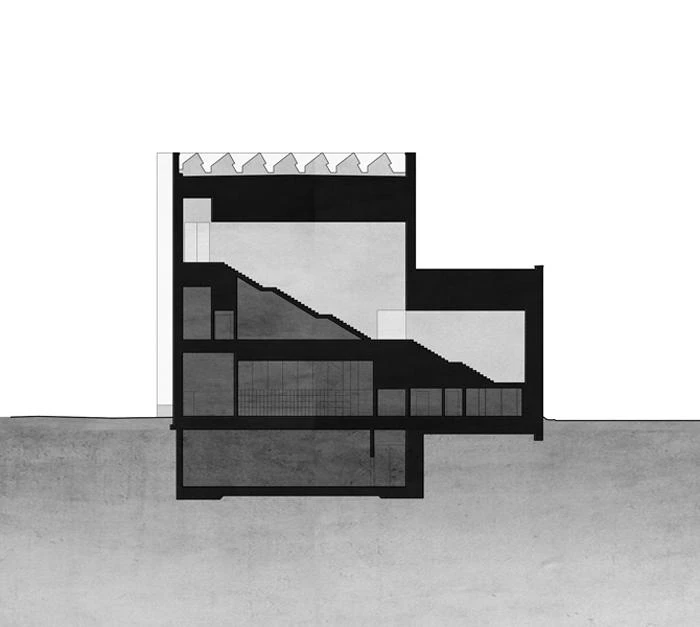
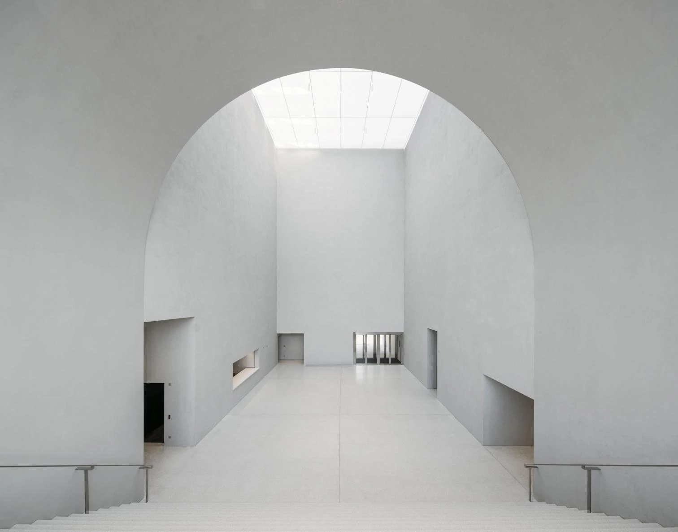
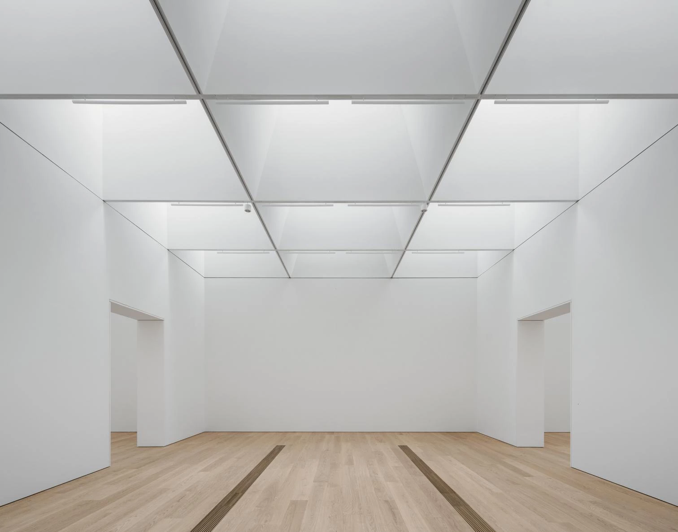
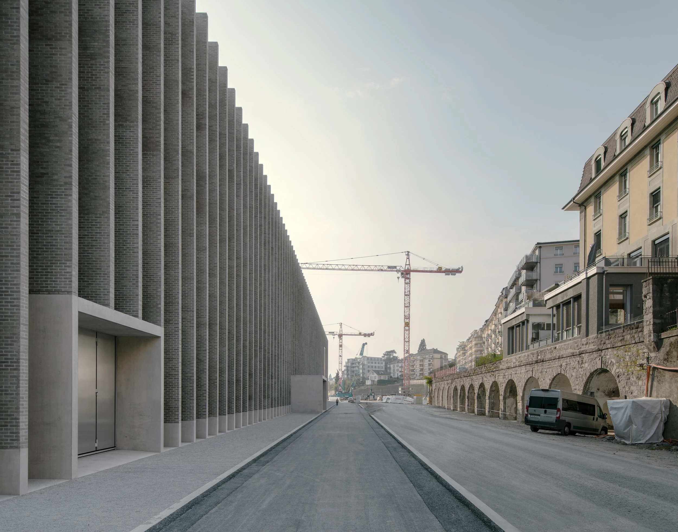
Cliente Client
Canton de Vaud, Direction générale des immeubles et du patrimoine Architecture et Ingénierie cantonale (DGIP)
Arquitectos Architects
Barozzi Veiga / Fabrizio Barozzi, Alberto Veiga (socios partners)
Equipo Team
Concurso competition: Shin Hye Kwang, Eleonora Maccari, Verena Recla, Agnieszka Samsel, Agnieszka Suchocka
Desarrollo de proyecto project development: Pieter Janssens; Marta Grządziel; Claire Afarian, Alicia Borchardt, Paola Calcavecchia, Shin Hye Kwang, Isabel Labrador, Eleonora Maccari, Miguel Pereira Vinagre, Cristina Porta, Verena Recla, Cecilia Rodríguez, Laura Rodríguez, Agnieszka Samsel, Arnau Sastre, Agnieszka Suchocka, Maria Ubach, Nelly Vitiello
Colaboradores Collaborators
Pragma Partenaires (project manager), Fruehauf Henry & Viladoms Architects (arquitecto local local architect), Ingeni (estructura structure), Chammartin & Spicher; Scherler; BA Consulting (instalaciones installations), Sorane (sostenibilidad building physics), xmade (fachada facade), Hügli Ingenieurunternehmung (seguridad security), Matí (iluminación lighting), Ignis Salutem (protección contra incendios fire protection), et Fulguro design (señalética signage), Bogner CC (museografía museography)
Fotos Photos
Simon Menges, Agence de presse ARC

