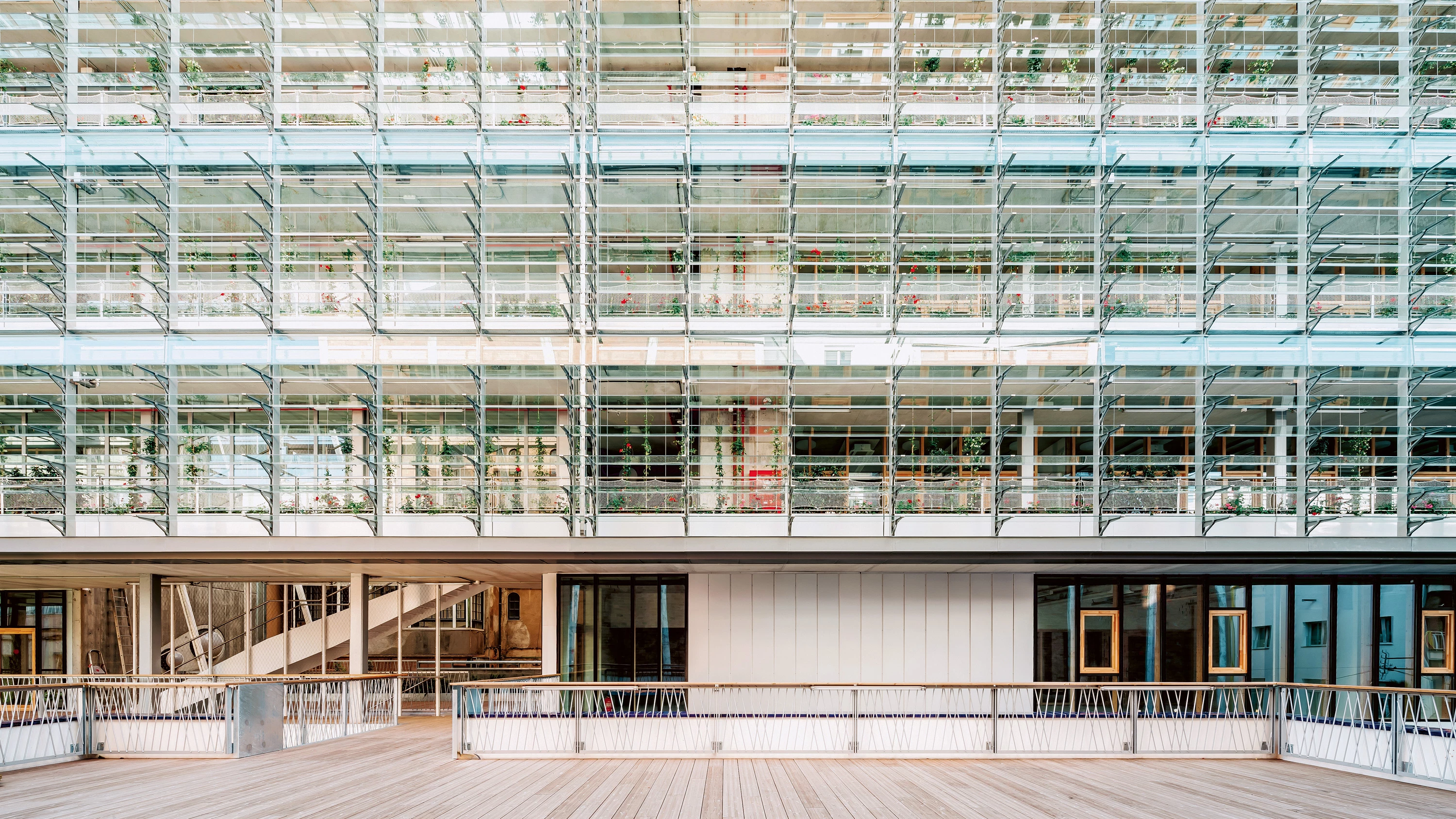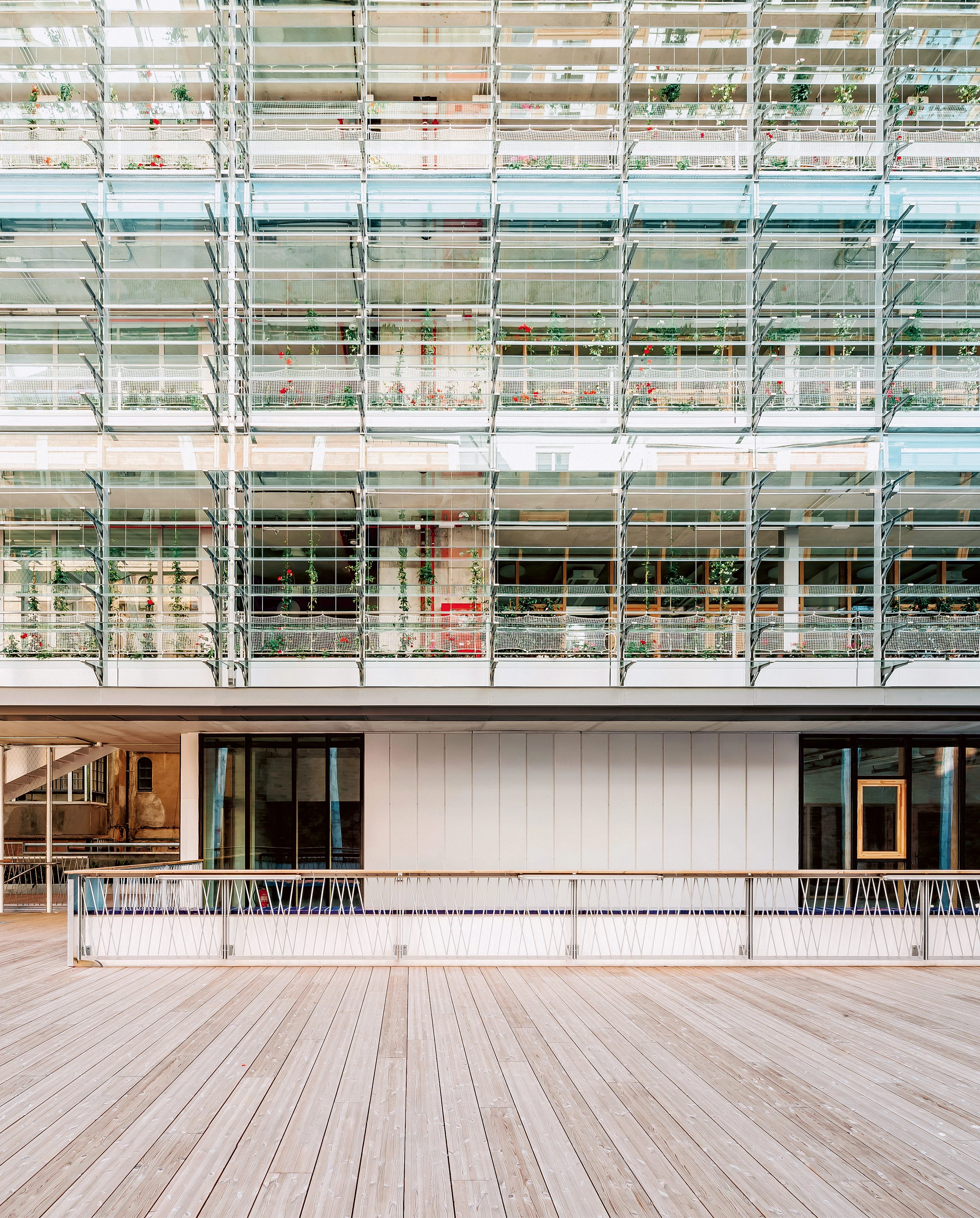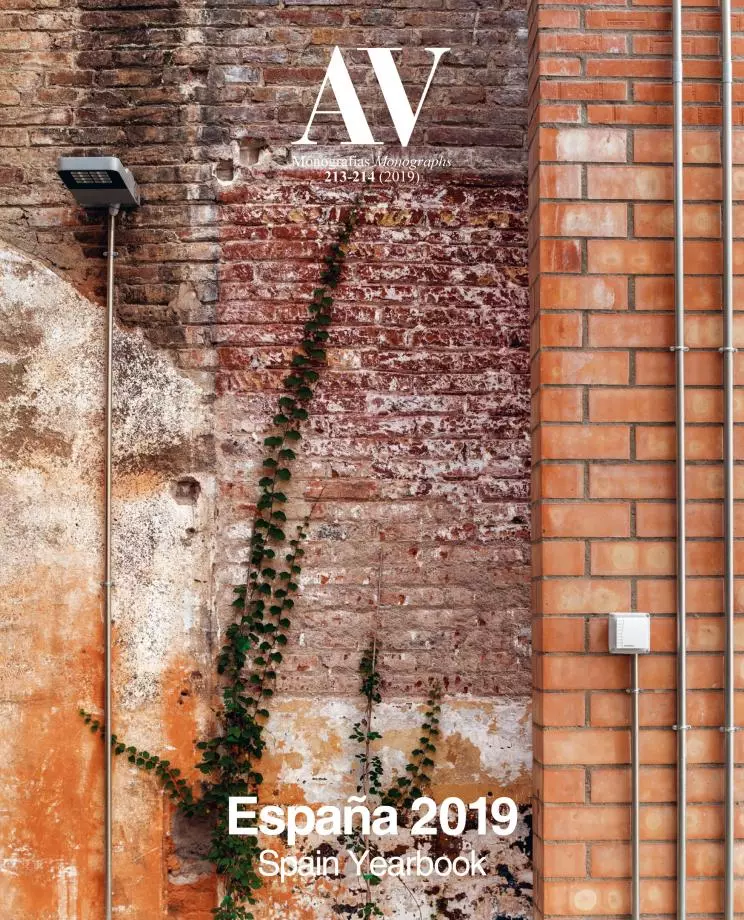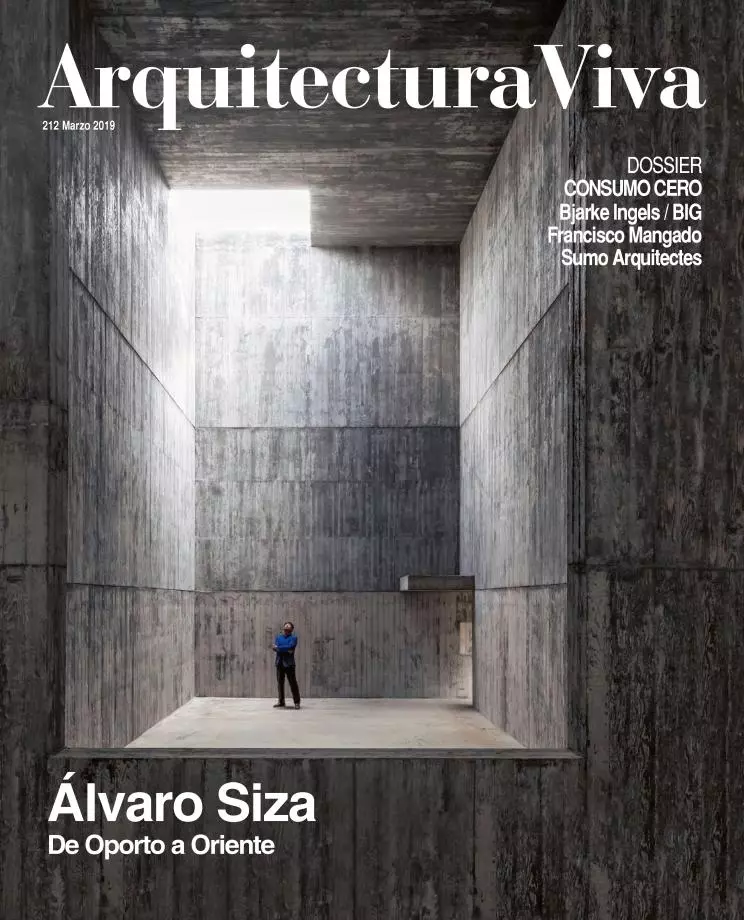Villa Urania Civic Center, Barcelona
SUMO Arquitectes Yolanda Olmo- Type Civic center Culture / Leisure Refurbishment
- Date 2017
- City Barcelona
- Country Spain
- Photograph Aitor Estévez Olaizola
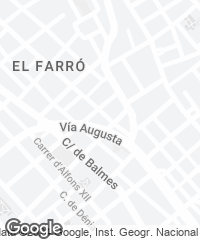
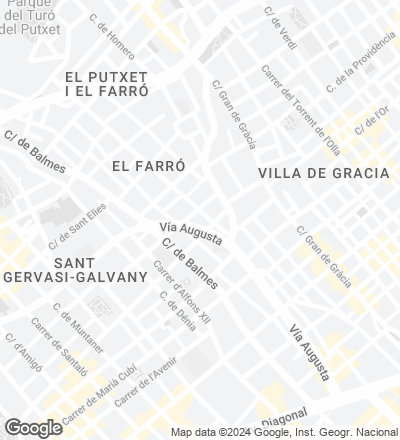
Villa Urania is a small residence from the late 19th century – home of the astronomer Josep Comas i Solà (1868-1937) –, the last example of the garden-city of El Farró in the Sarrià-Sant Gervasi district. The redensification of the neighborhood left the building and small garden squeezed between two large party walls. The new Civic Center is the result of a public competition that faced the challenge of bringing life today to the villa and the gardens by incorporating them into a new building.
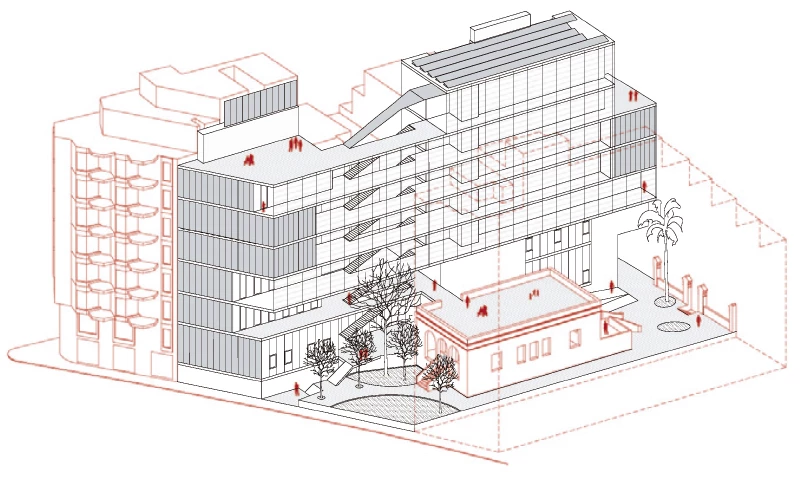
The new center, of six floors, has a corridor that passively controls climate conditions inside the building and circulation areas; temperature sensors on the facade adjust its configuration according to season.

The center is a sociocultural facility for public use that promotes interaction and participation. Most of the program consists of multipurpose spaces of different sizes for all sorts of activities; spaces that are open and dynamic in order to fulfill the needs of the community. The strong presence of the villa determined the ground and first floor levels of the whole complex. A double access to the plot permits communicating the two adjacent streets. A series of ramps and an exterior staircase arranges all the communications within the building. The staircase is a lightweight and permeable element that takes fresh air to the neighboring properties.

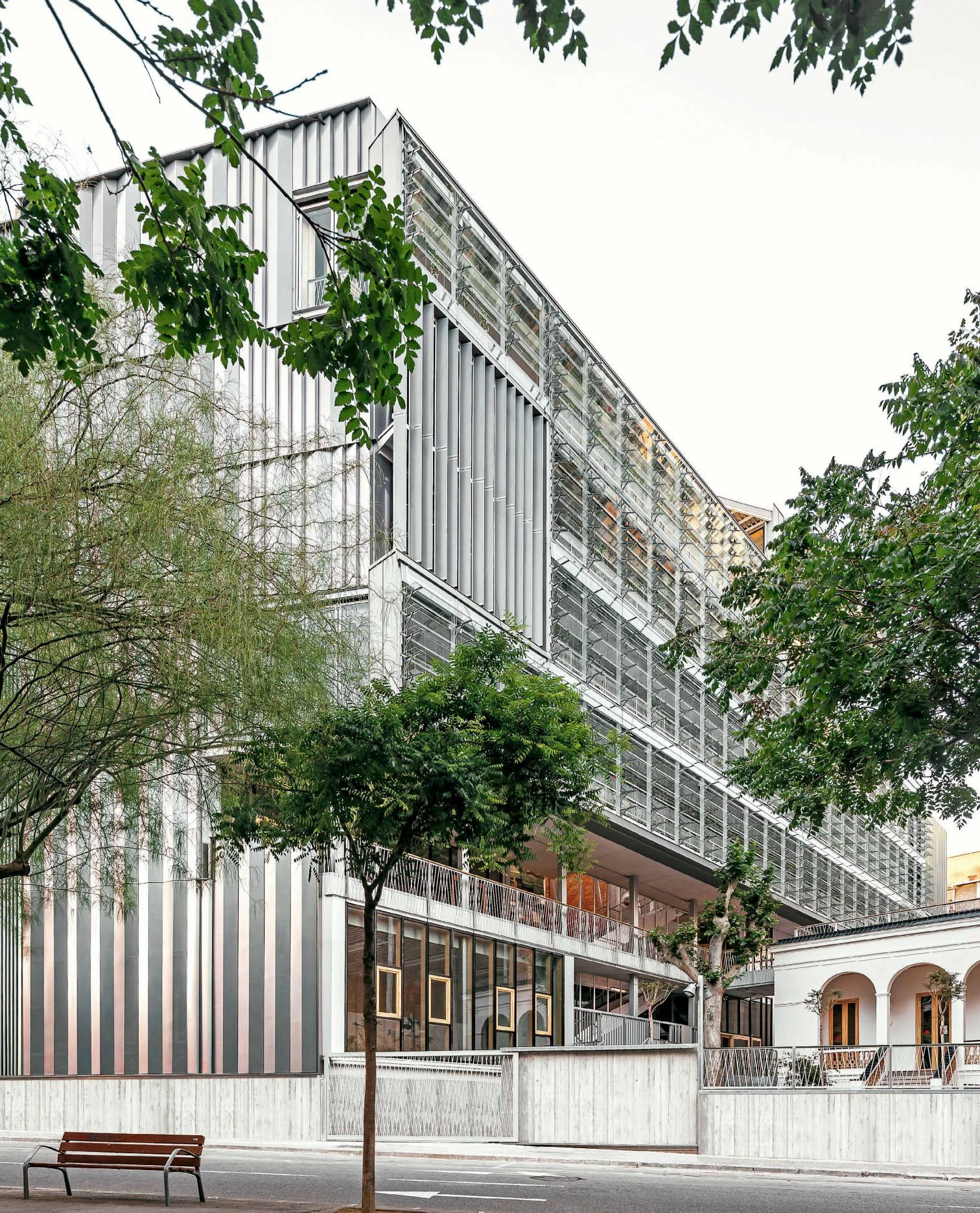
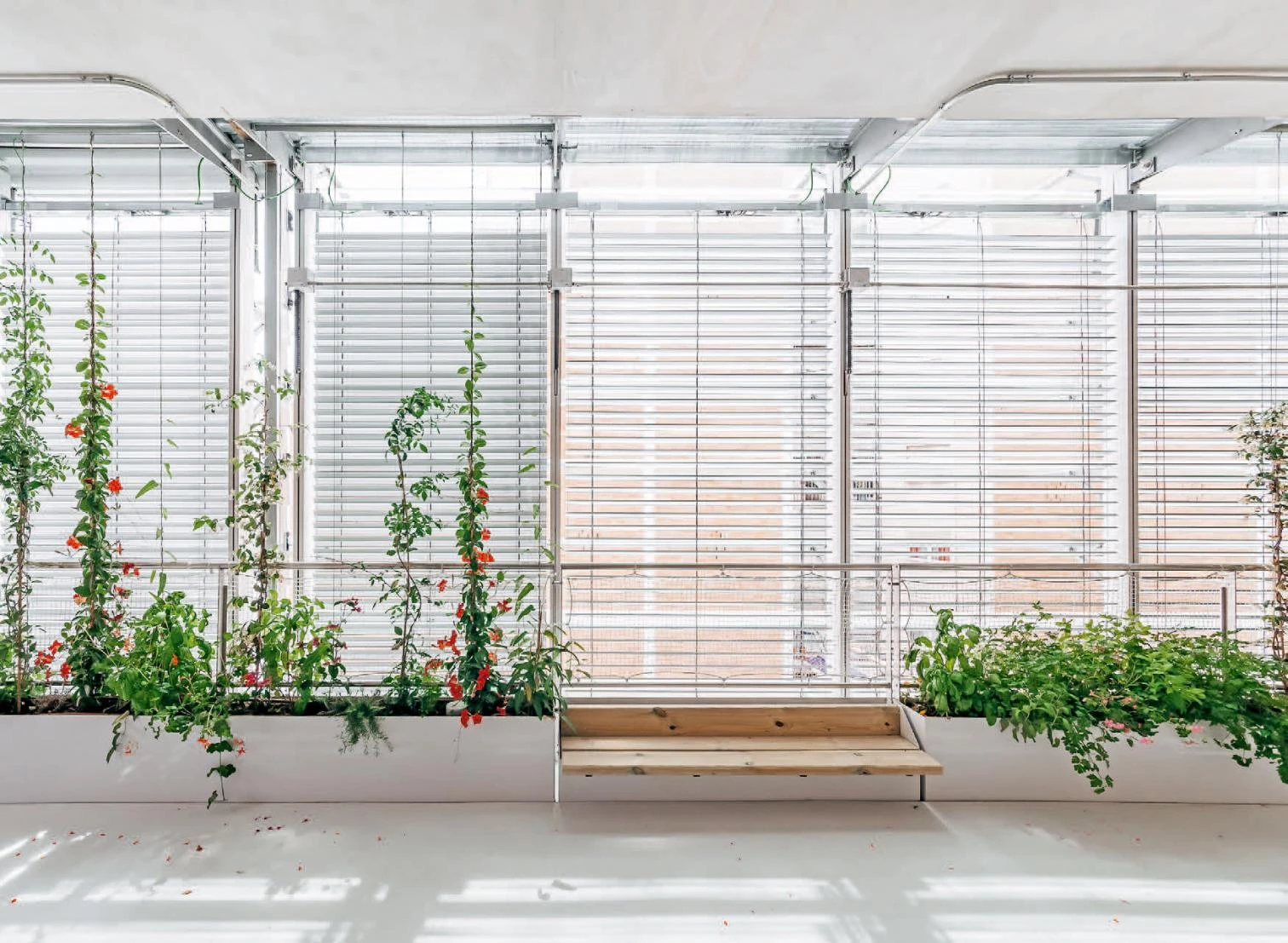
Once refurbished, the villa becomes the heart of the ensemble. The extension is conceived as a tall and narrow building facing southeast, with a large corridor that passively controls temperature in the gathering and circulation areas. This intermediate space functions as a greenhouse during the winter months and as a gazebo during the summer, acting also as a thermal cushion by separating the climate-controlled areas from the exterior, thus reducing energy demand. The facade adapts automatically to the conditions outside. Interior temperature sensors act on the glass facade, opening it up completely when necessary. Outdoor lines measure sun radiation on folding blinds. The indoor plants cool the spaces during the summer, while in winter their volume is reduced to capture solar radiation. The enclosure has been designed to achieve low thermal transmittance, minimizing thermal bridges and achieving a high level of watertightness.
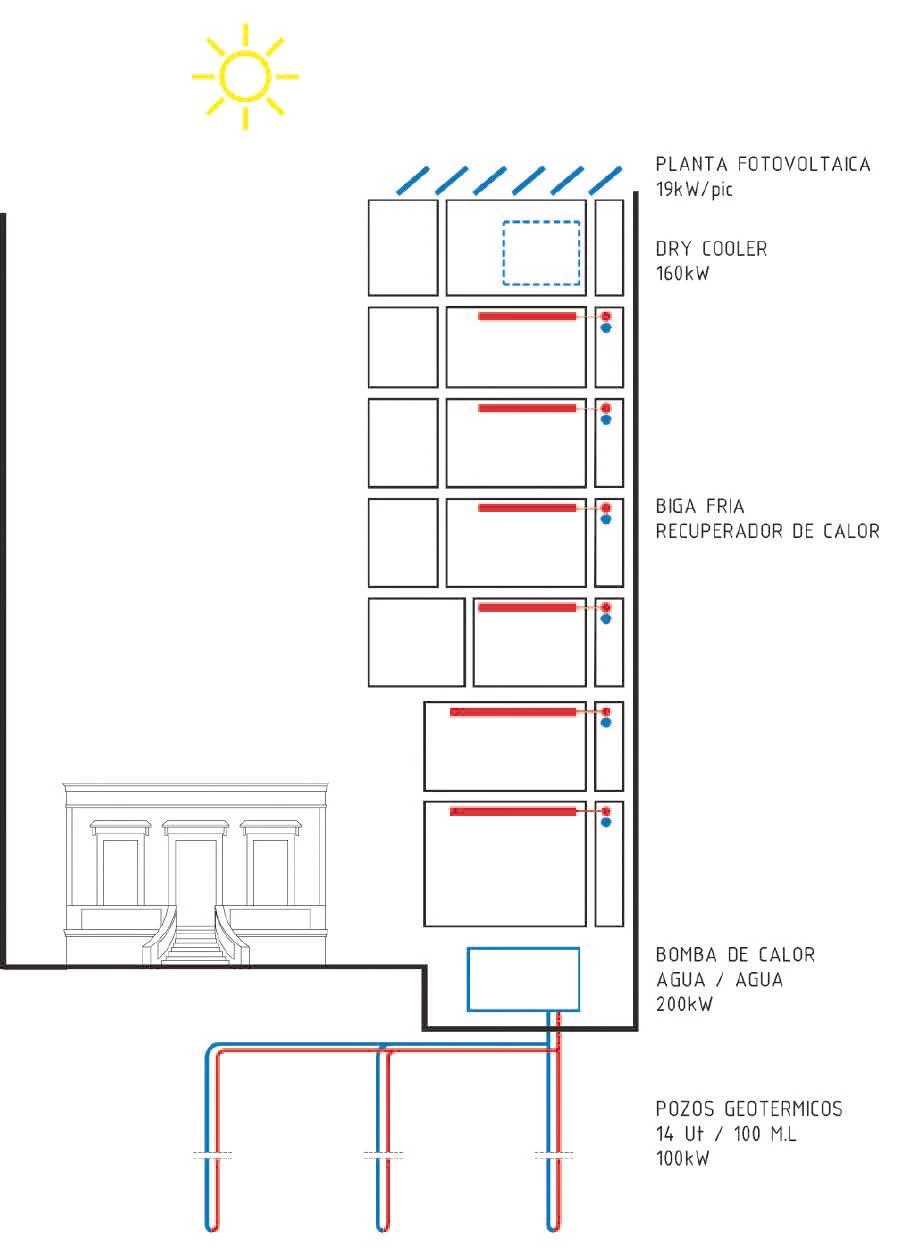
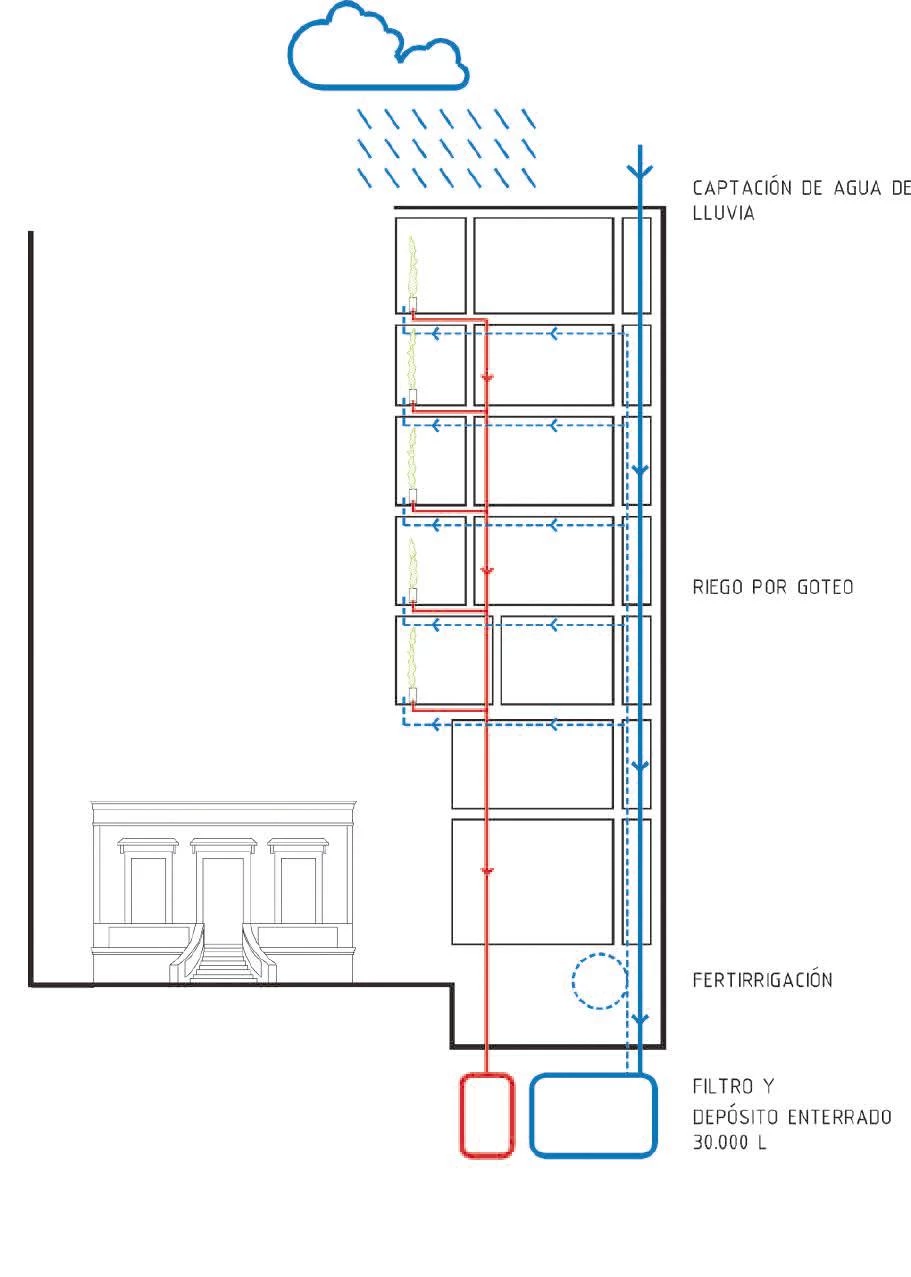
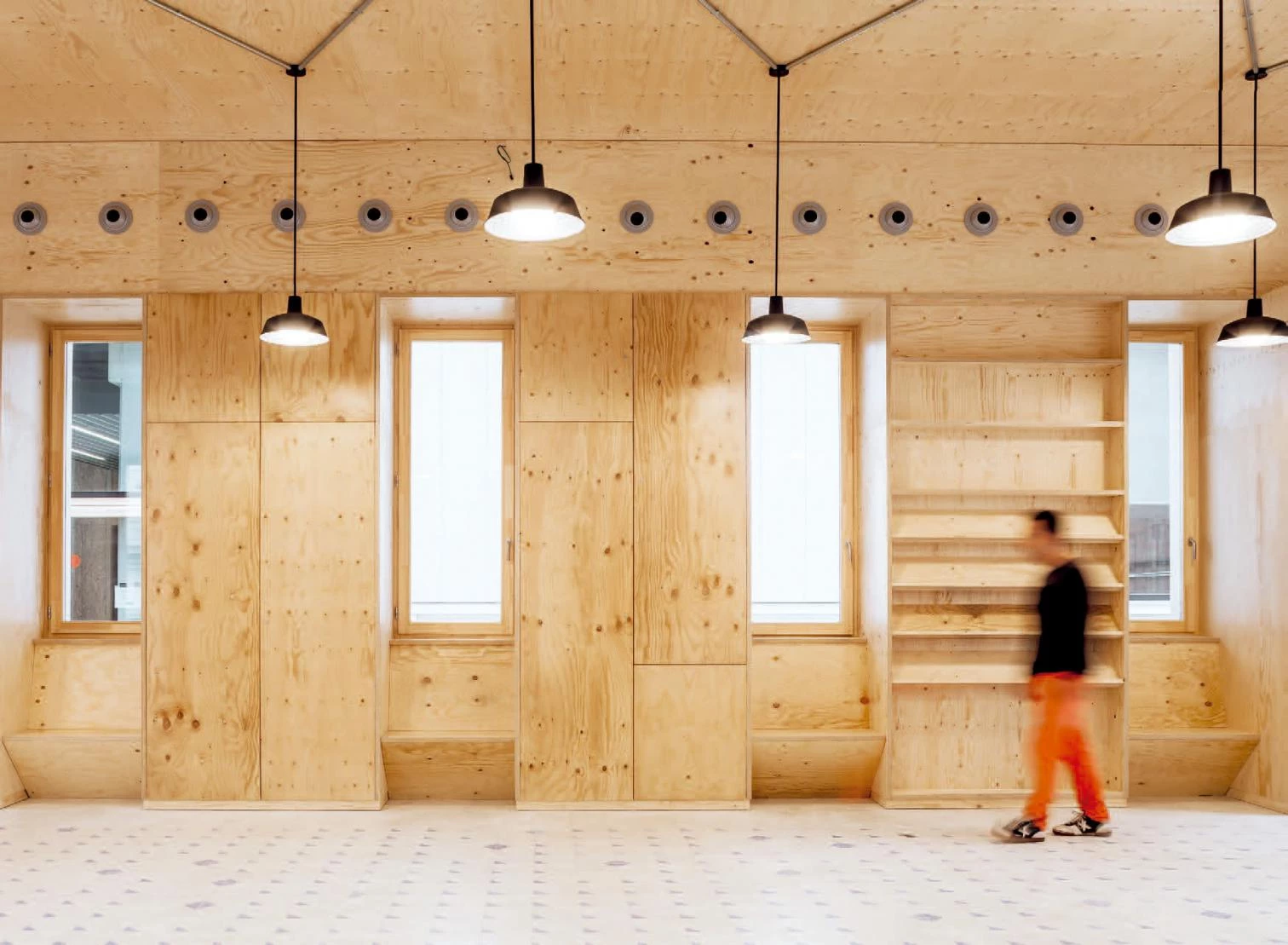
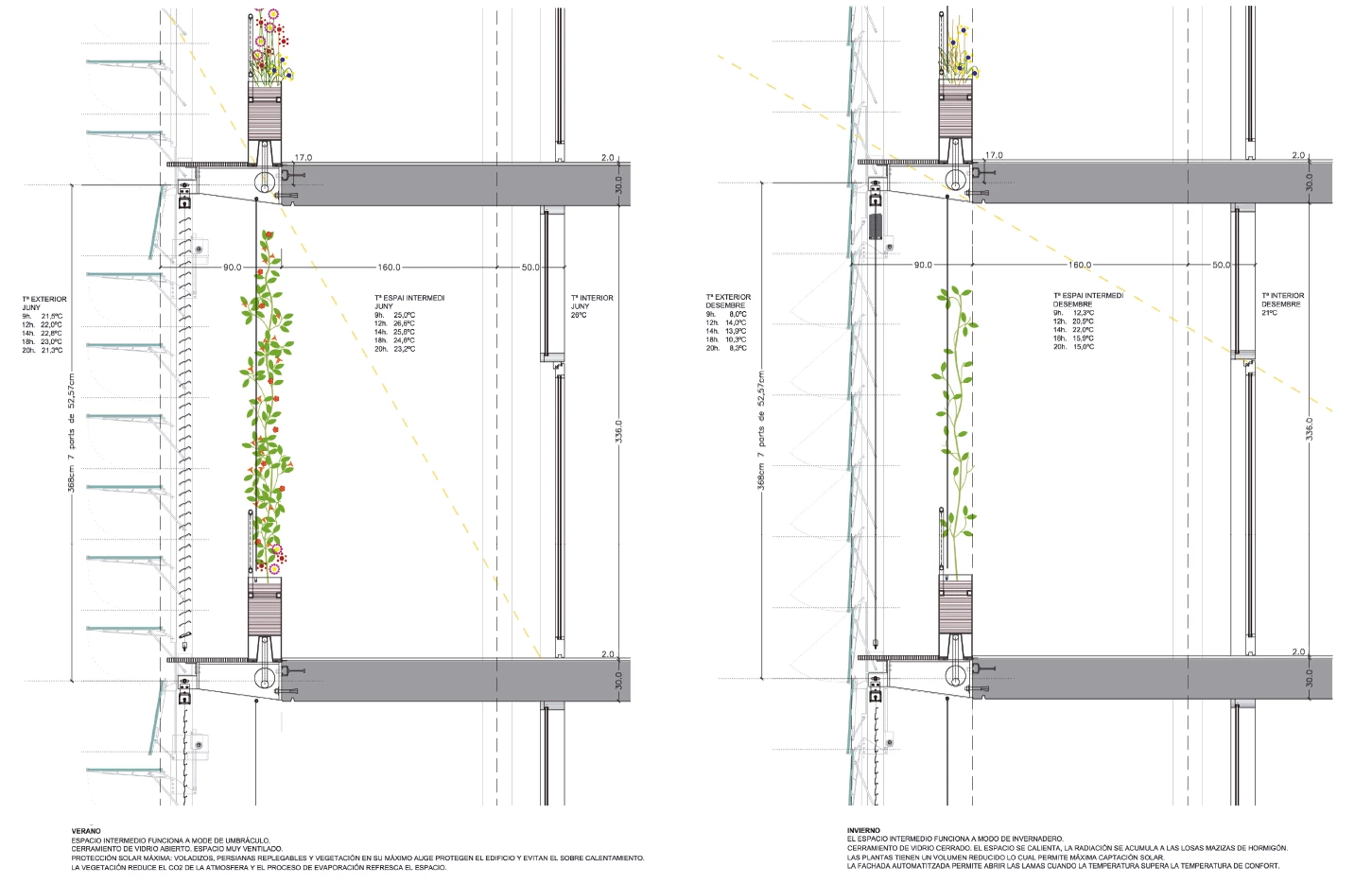
Conceived as an almost zero-energy building (nZEB), the complex, which has obtained LEED Platinum certification, is capable of producing much of the energy it needs, and is built with renewable, recycled, and low-environmental impact materials.
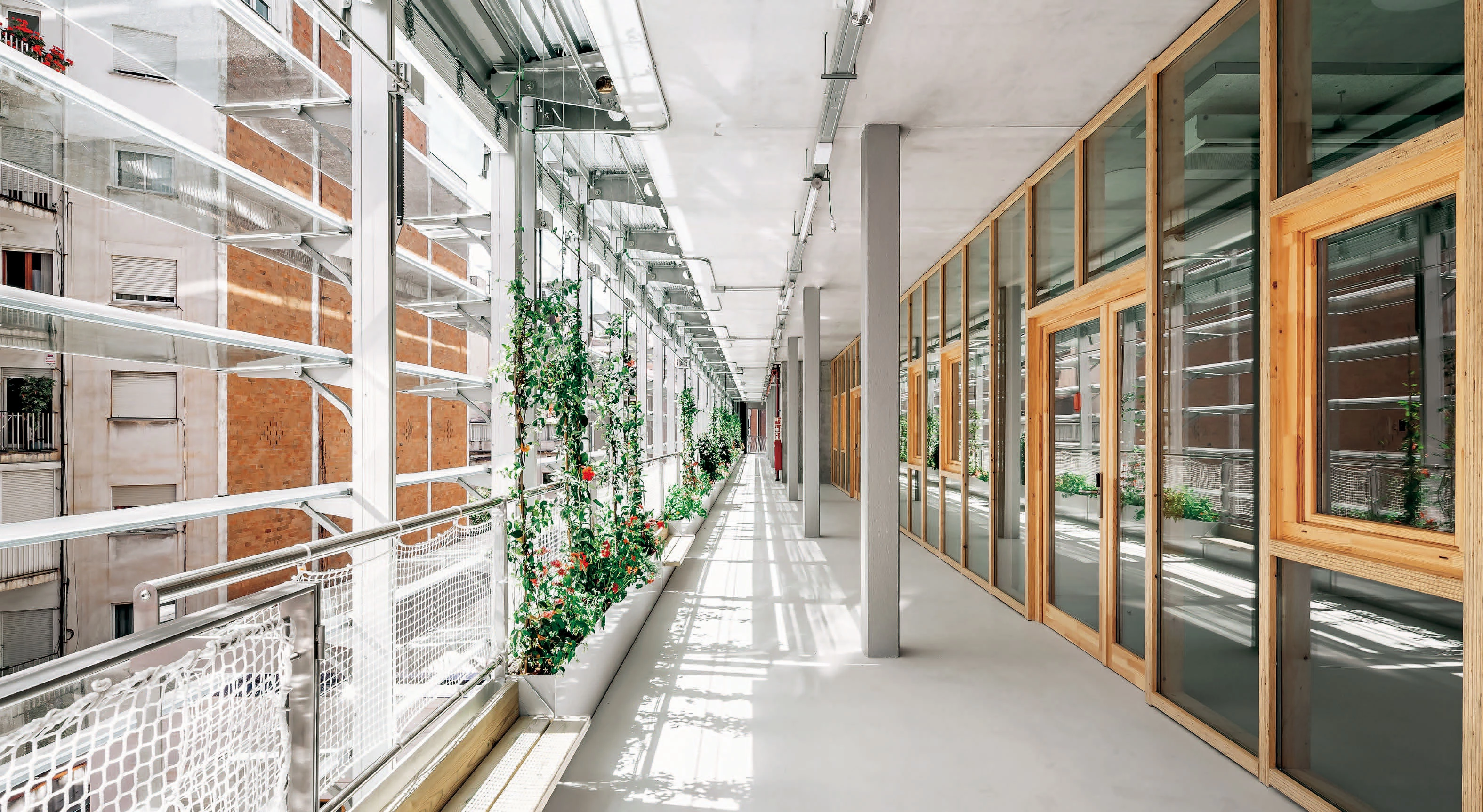
Obra Work
Centro Cívico Villa Urania Civic Center Vil·la Urània, Barcelona
Arquitectos Architects
SUMO Arquitectes SLP + Y.Olmo (Jordi Pagès, Marc Camallonga, Pasqual Bendicho + Yolanda Olmo)
Consultores Consultants
Manuel Arguijo y Asociados SL (estructura structure); AIA Instal·lacions Arquitectòniques (instalaciones mechanical engineering); Q estudi (presupuesto budget); Dekra (eficiencia energética energy efficiency); Manel Colominas (paisajismo landscape); Viading (dirección de ejecución execution)
Constructor Contractor
UTE Vil·la Urània. Dragados + Sorigué
Presupuesto Budget
6.886.423 € PEC
Superficie Area
3.242 m²
Fotos Photos
Aitor Estévez

