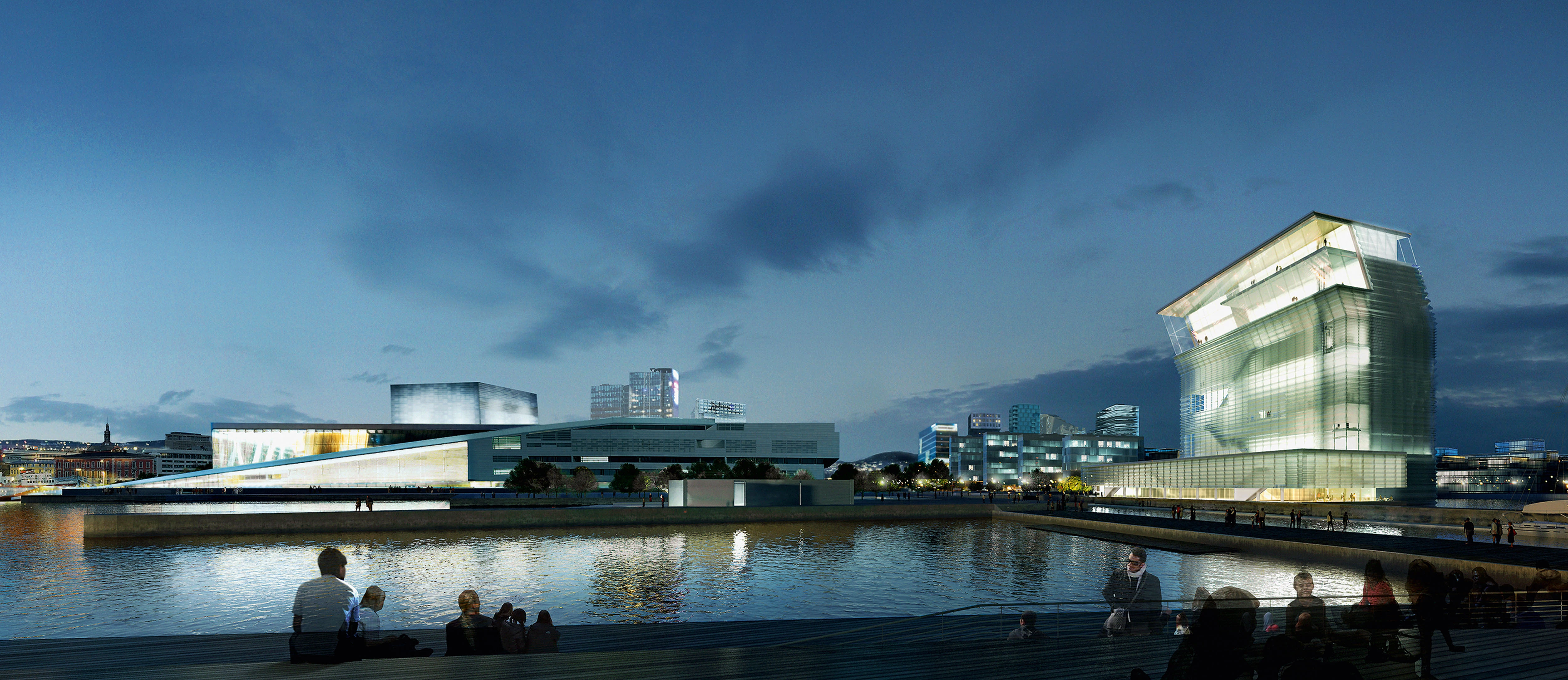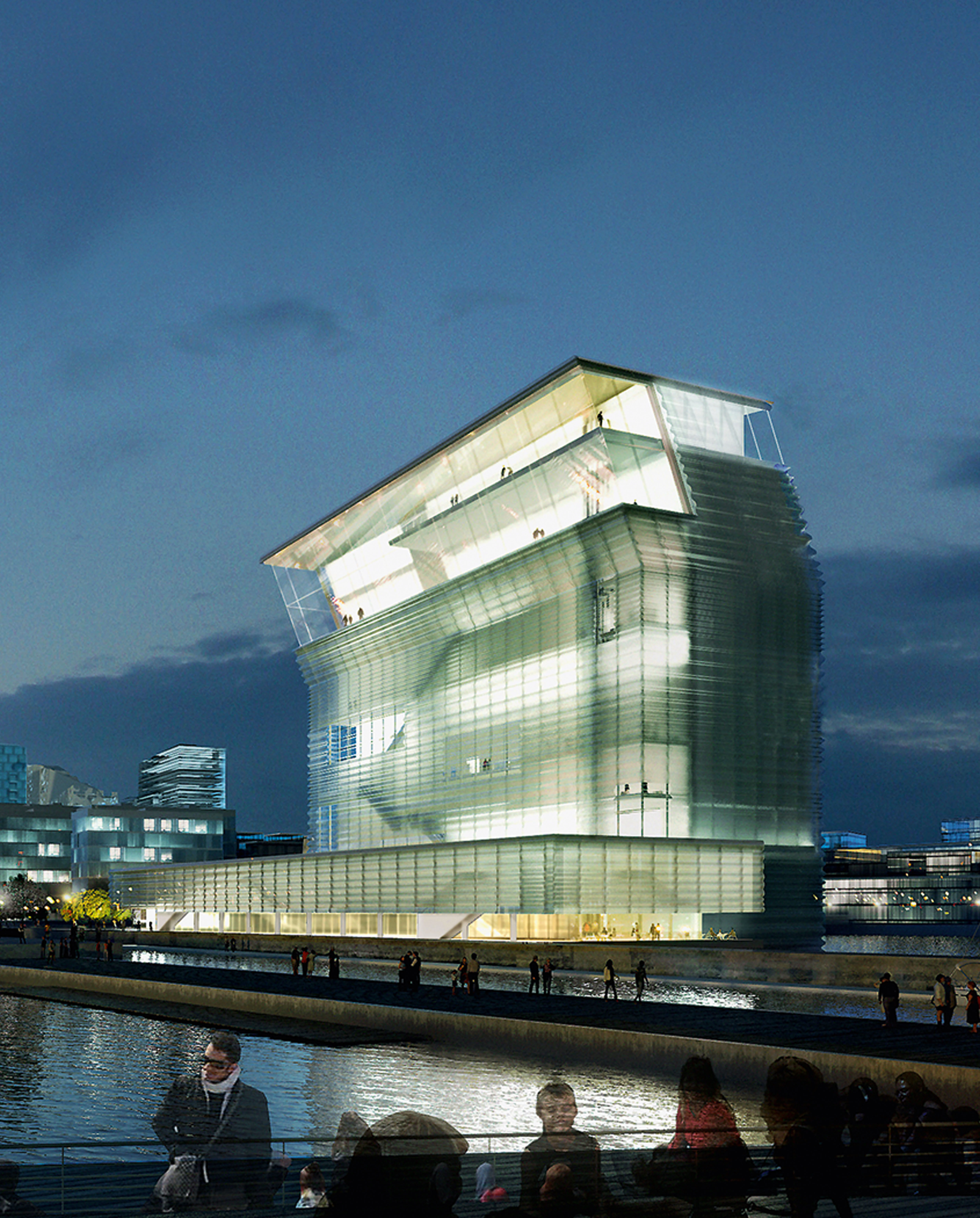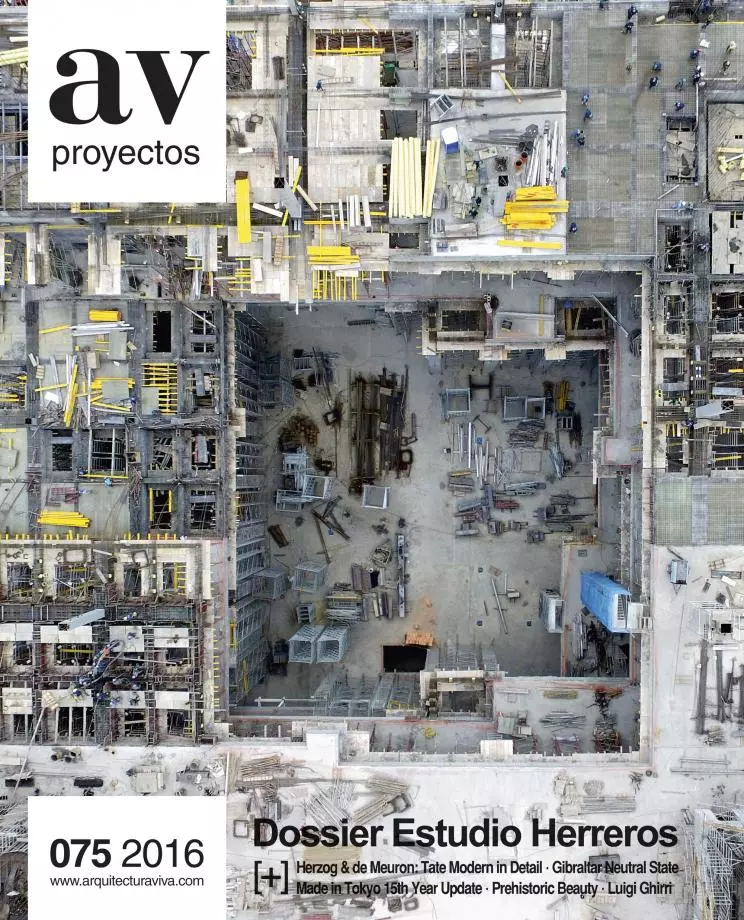Munch Museum, Oslo (project stage)
First Prize- Architect Juan Herreros estudioHerreros
- Type Museum Culture / Leisure
- Material Glass Aluminum
- Date 2017
- City Oslo
- Country Norway
In a gesture that highlights the Oslo Opera House built by Snøhetta and the urban area at its podium, the future museum will not just host the work of the Norwegian painter, but it will also play an important role as a cohesive element in the city and the country.
Designed as a vertical museum, the project organizes the program in two kind of spaces: dynamic ones, like the public lobby or the circulation areas; and static ones, like the exhibition halls that are located in every floor.
A series of escalators that are placed adjacent to the facade allow traveling vertically through the building, letting visitors discover the artworks of Edvard Munch while the different layers of the city outside are gradually revealed.
The exhibition halls are designed so that they can adopt multiple configurations throughout different itineraries. The rooftop works as a meeting place with terraces and a variety of spaces that offer sights to the fjord and to the city.
Facades are composed of reflecting and wavy aluminum sheets with different transparency grades. This provokes an evanescent and enigmatic effect on the building’s image, which changes according to atmospheric conditions...[+]
Obra Work
Museo Munch, 2009-2017
Área Area
23.000 m²
Cliente Client
Oslo Komunne
Responsable del proyecto Project Architect
Gonzalo Rivas
Consultores Consultant
Lpo Arkitekter (arquitecto local local architect) ÅF Advansia, Jard Bringedal, Nina Dillingøen, Geir Arne Hansen, Anders Fjeld, Toralf Hystad, Per Daniel Pedersen (project manager); Kulturplan Bjørvika [Multiconsult, Hjellnes Consult, Brekke & Strand Akustikk], Nils Erik Forsén, Svein Nielsen (ingeniería general general engineering); Joakim Rud Nilsen (coordinación BIM BIM coordination); Pål A Thomas, Florian Kosche, Morten Ødegård (estructura structure); Anders Netland, Jonas Aune (climatización, ventilación natural e hidrosanitario conditioning, natural ventilation and hydro-sanitary); Gunnar Brevig, Finn Lysnæs-Larsen, Bente Hauknes (instalaciones eléctricas electrical installations); Jan Helge Drabløs, Silje Thorsager Østby, Maria Carmen Øfsthus (iluminación lighting); Lars Erik Sothe, Eivind Løken (seguridad contra incendios fire protection); Erik Algaard, Grete Kjeldsen (construcción construction); Jannicke Olshausen (acústica acoustics); Rolv Lea (logística logistics)
Fachadas Façades
IDOM (concurso competition), ARUP (anteproyecto preliminary design), Bollinger + Grohman (proyecto de ejecución schematic design), Daniel Pfanner, Tobias Jarosch; Asplan Viak, Per F Jørgensen, Espen Løken (sostenibilidad sustainability); Rambøll Norge, Sigrun Vaage, Knut Bojer-Letrud, Jørgen Kirvang Johansen (ICT communications); Nils Gunnerud (asesoría espectáculos stage consulting); COWI, Randmod Omarhaug, Geir Sjøtner (seguridad security); Vidar Bøe (cocinas kitchens); Dørteknikk As, Tor Erik Sandvik (puertas doors); Høyden, Niclas Risvoll (mantenimiento de fachadas façades maintenance); As Bygganalyse, Jens Røren Strand (mediciones y presupuesto measurements and budgets); Scenario, Trine Vibeke Roald, Cathrine Beatrix Andreassen, Bjørn Fredrik Gjerstad (interiorismo interior design)
Paisajismo Landscape
Thorbjörn Andersson (concurso competition), SLA (proyecto de ejecución schematic design), Hanne Bruun Møller







