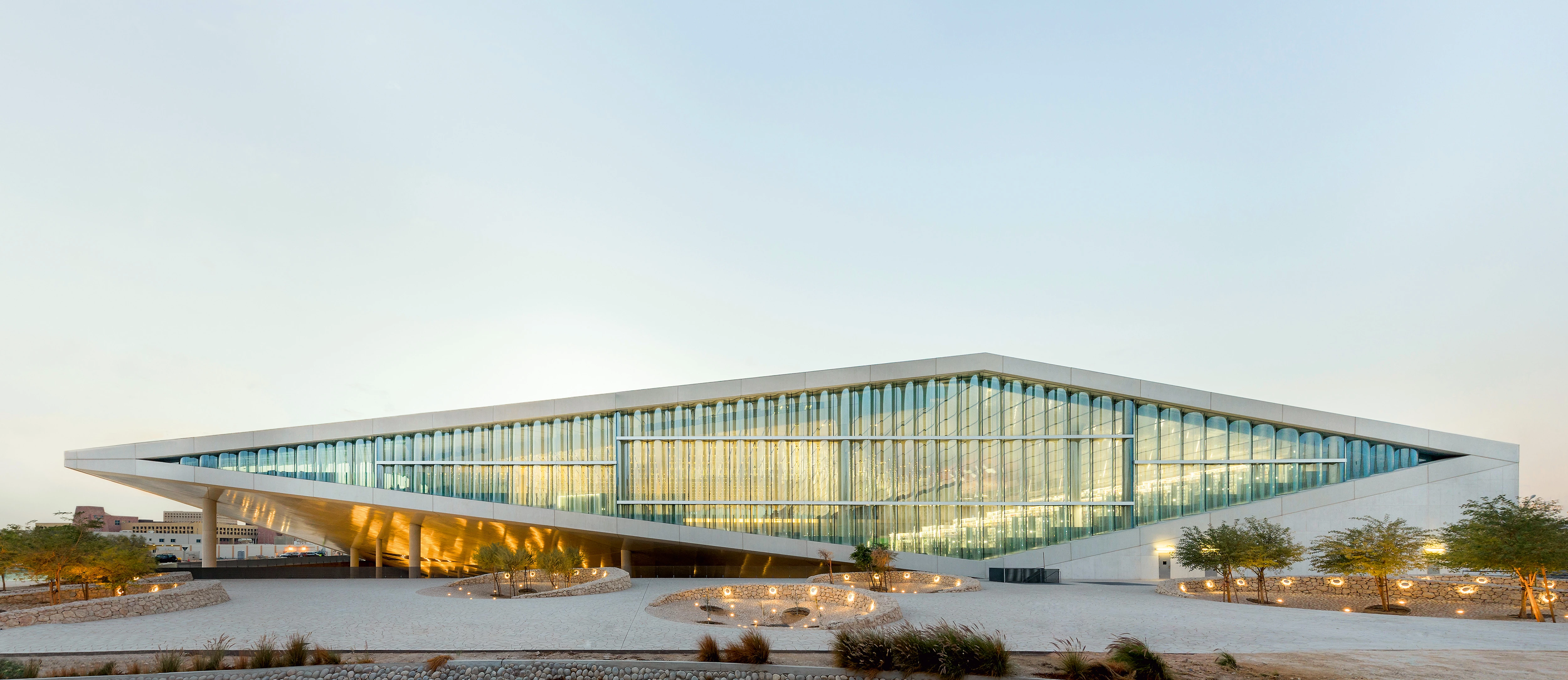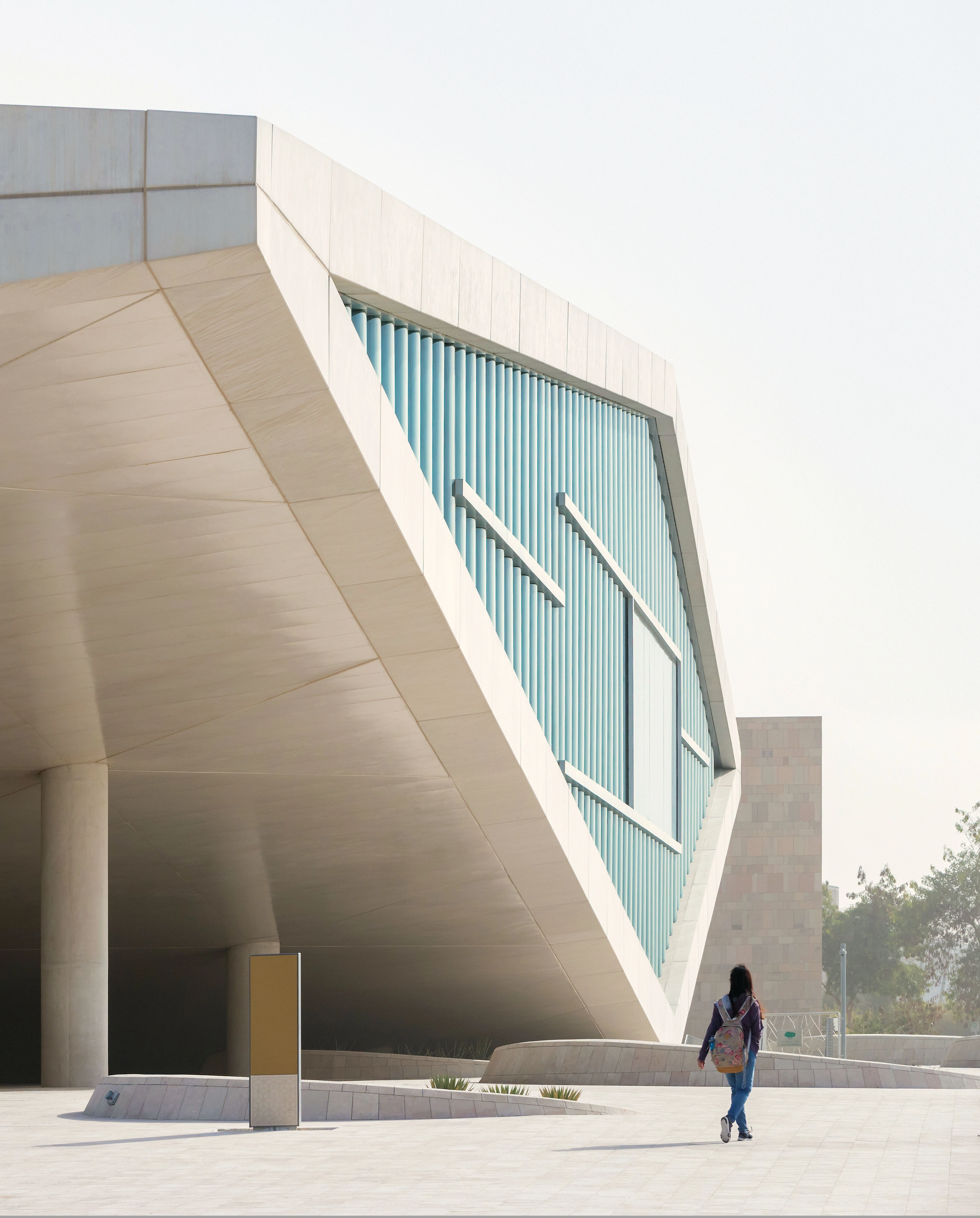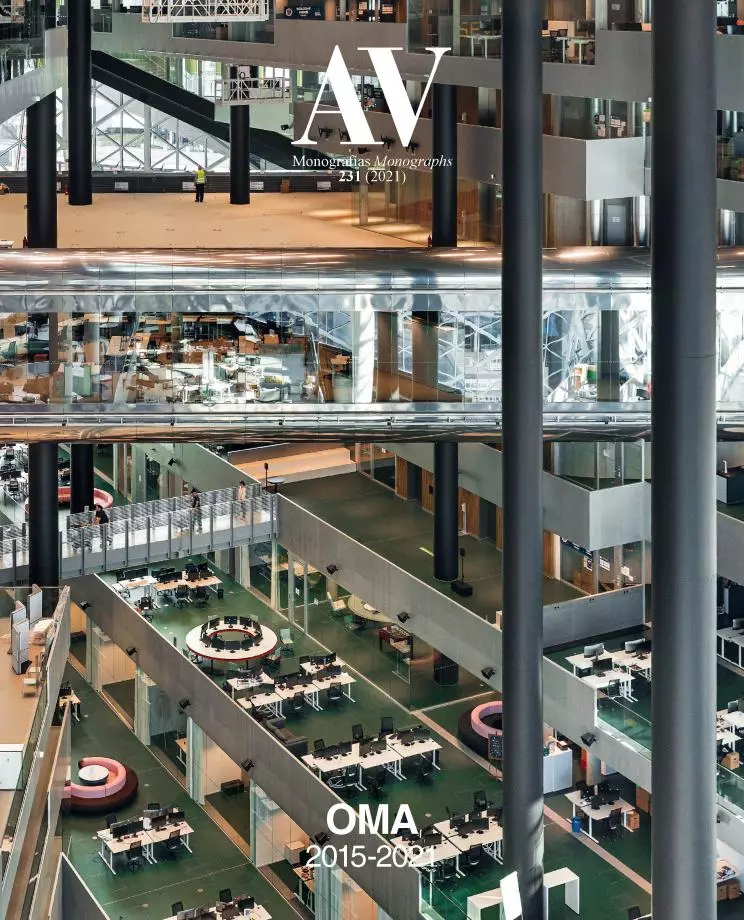Qatar National Library, Doha
OMA - Office for Metropolitan Architecture- Type Library Culture / Leisure
- Material Marble Stone
- Date 2008 - 2017
- City Doha
- Country Qatar
- Photograph Iwan Baan Delfino Sisto Legnani
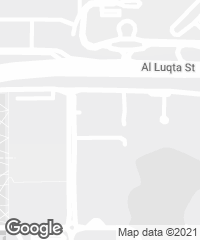
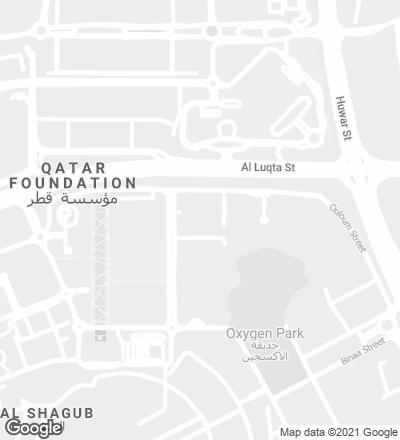
Eduardo Prieto
The construction boom of countries like Qatar is but the offshoot of another boom, one begun almost a century ago: the oil boom. A trivial statement if thought of abstractly, but intuited firsthand from a plane flying over the Persian Gulf to Doha on a sunny day, it translates into a sublime image that can be quite chilling: a caravan of oil tankers – stretching hundreds of kilometers – crossing the sea the way lines of camels crossed deserts.
The destinations and points of origin of these oil tankers are the many industrial cities that colonize the coasts of Kuwait, Saudi Arabia, the United Arab Emirates, and Qatar, and they cluster around ostentatious centers of power and finance where, as in Doha, facilities for extracting and processing the petroleum or natural gas that sustains the entire socioeconomic structure are conspicuously absent. Doha, indeed, turns out not to be the aggressive city one might expect. Despite its vertiginous urban growth and its monumental kitsch, it has managed to preserve the sustainable vulgarity of part of its historical center, and also the picturesque charm of its Corniche, the huge waterfront where pearl fishers once upon a time anchored their boats, turned now into tourist attractions run by Pakistanis, from which visitors can contemplate the city’s iconic image, a picture so widely disseminated on the Internet: the skyline of its cosmopolitan financial center.
Doha’s cosmopolitanism is not a digital mirage, but the fruit of demographics: 85% of the country’s population is foreign, mostly workers from largely Muslim countries, such as Pakistan, Bangladesh, or Indonesia, but also Filipinos and Europeans. ‘Cosmopolitan’ may be an exaggeration for a state set in local tradition, where sharia rules. But the word is inevitable from the moment one is swept into the modern life of downtown Doha, with the sound of the myriad tongues of people come from all over the world and the sight of a wide palette of skin colors and attires. Cosmopolitan, too, is the attitude of the country’s elites, who are determined to put Qatar in a privileged position in the global scene, not so much through political influence or military might as through ‘soft’ tactics: control of information in Arabic – Al Jazeera has had its headquarters in Doha since 1996; participation in international events – Qatar will in 2022 be the first Arab country to host a World Football Cup; and the creation of a powerful cultural lobby, the Qatar Foundation, chaired by the glamorous and cultivated Sheikha Moza bint Nasser from its headquarters in the immense Education City outside the capital.
Built on dusty terrain vague, Education City is the predictable result of the more or less surrealist cross between Anglo-Saxon campus and Arabian desert. A campus formed by the concatenation of a series of more or less iconic large buildings arranged on a scheme of avenues and open spaces where meager vegetation can barely grow. For sure this is no place for the immaculate lawns of Oxford, Harvard, or Yale. Because of the temperatures and sandstorms, Qatari urban life unfolds for six months in the air conditioned space of the car or office, or, at best, in the shade of underground parking lots. An artificial and mechanical existence that might have excited Reyner Banham at his snobbiest, but which comes down to an urban desolation having to do not just with climate, but also with the lack of civic tradition. It is precisely this urban desolation that makes the recently completed Qatar National Library – jewel of Education City and pet project of Sheikha Moza – a necessary building.
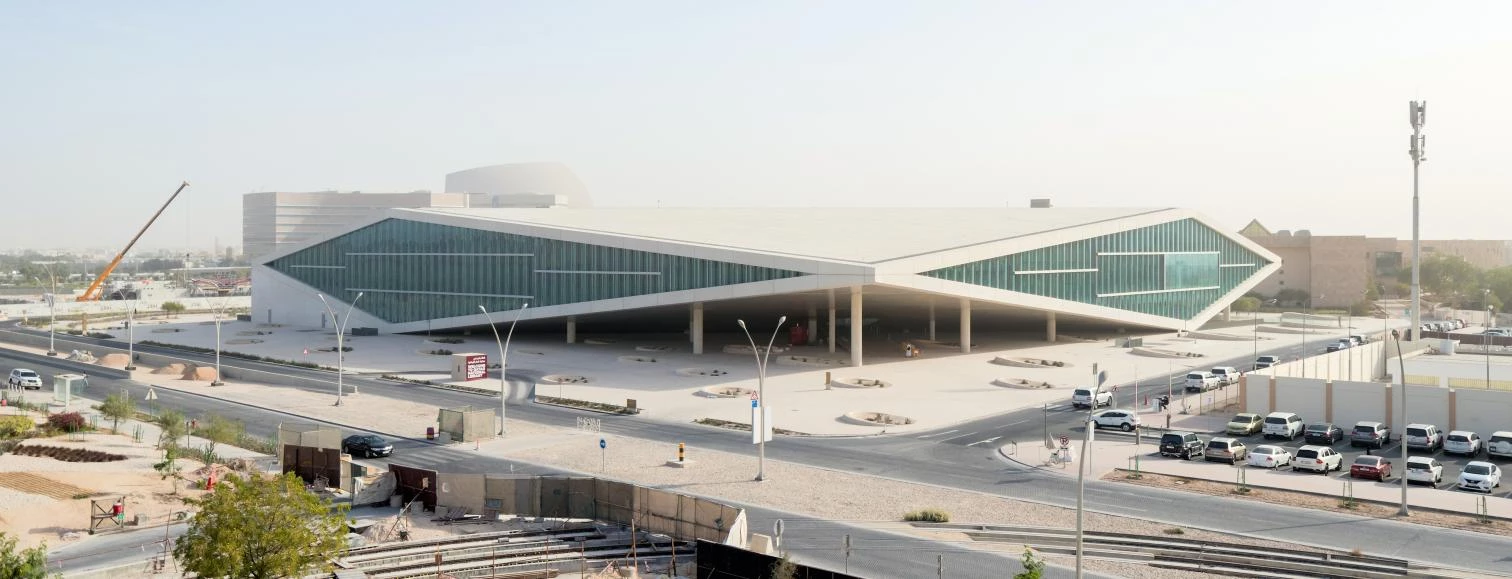
From the Portico to the ‘Stoa’
At first glance, the Qatar National Library may look like a work effortlessly borrowed from the OMA repertoire, what with its volume resulting from a folding operation that Koolhaas has frequented since the start of his career. Folded here are two squares with 138-meter sides that give rise to an oblique carcass, forming a big void inside and adopting a form powerful enough to circulate with success on the Internet: the faceted form of a diamond or spacecraft (the silhouette of the complex quite exactly matches that of the imperial destroyer in Star Wars). Nevertheless, at no time does the building give the déjà vu feeling that repertoire products do, nor the sense of emptiness that is typical of genuine architectural icons.
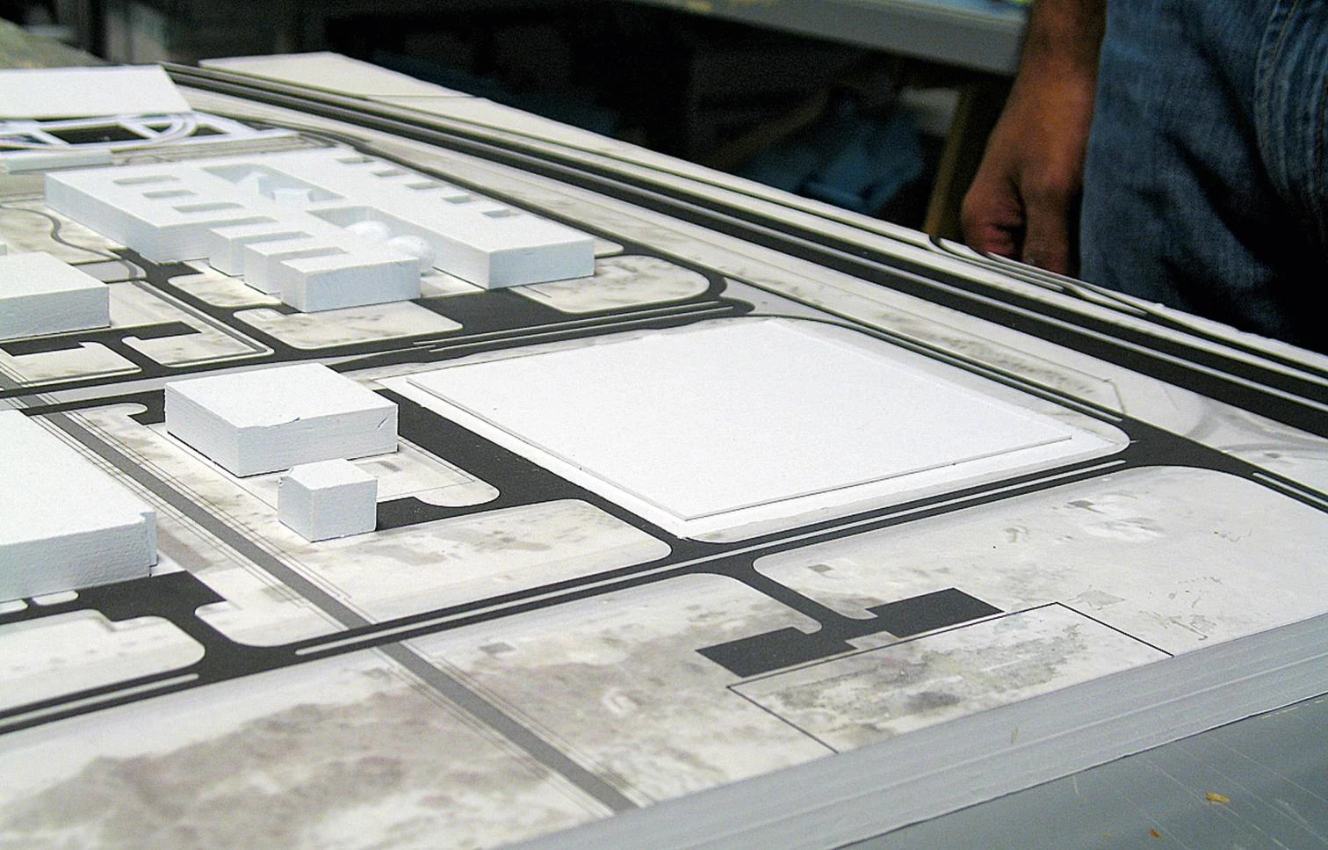
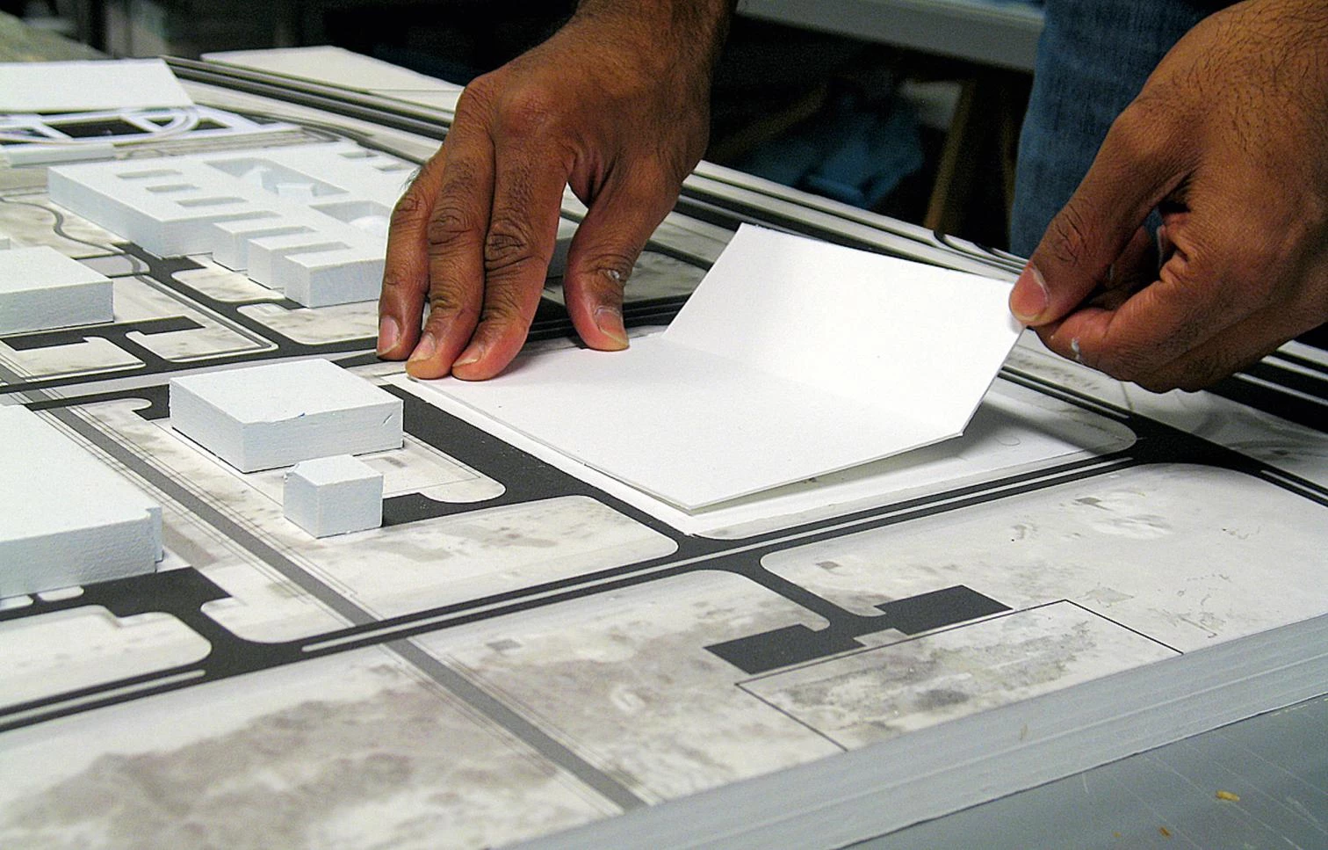
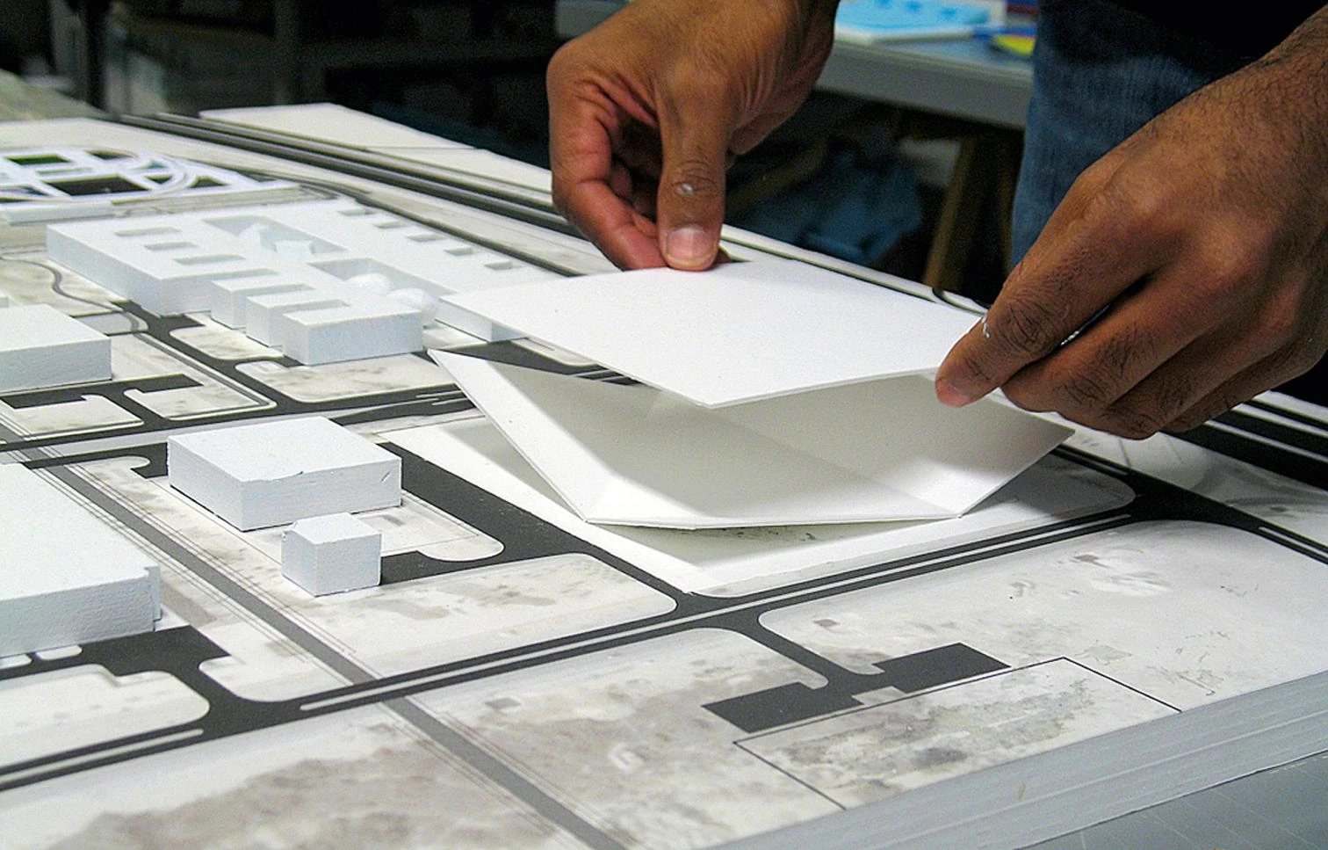
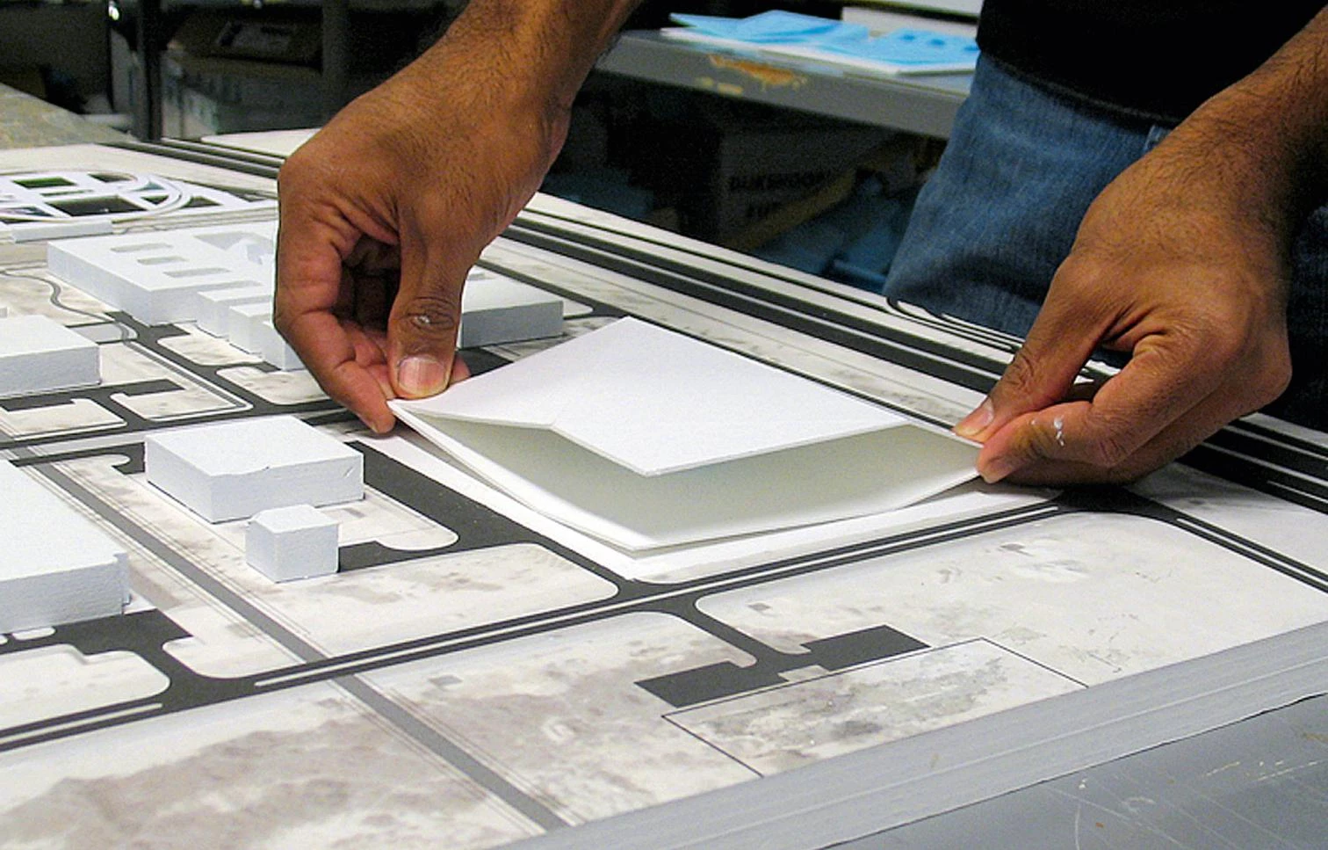
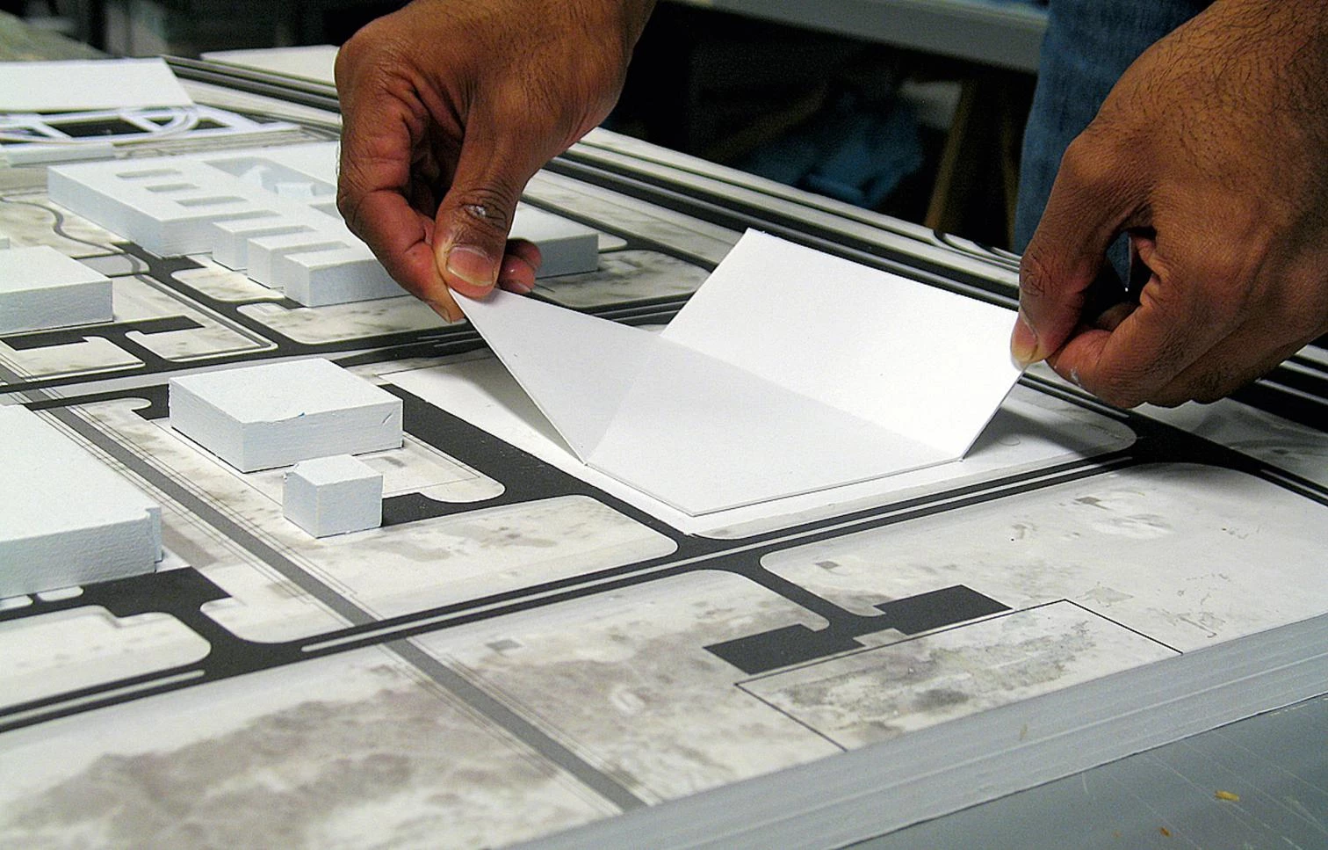
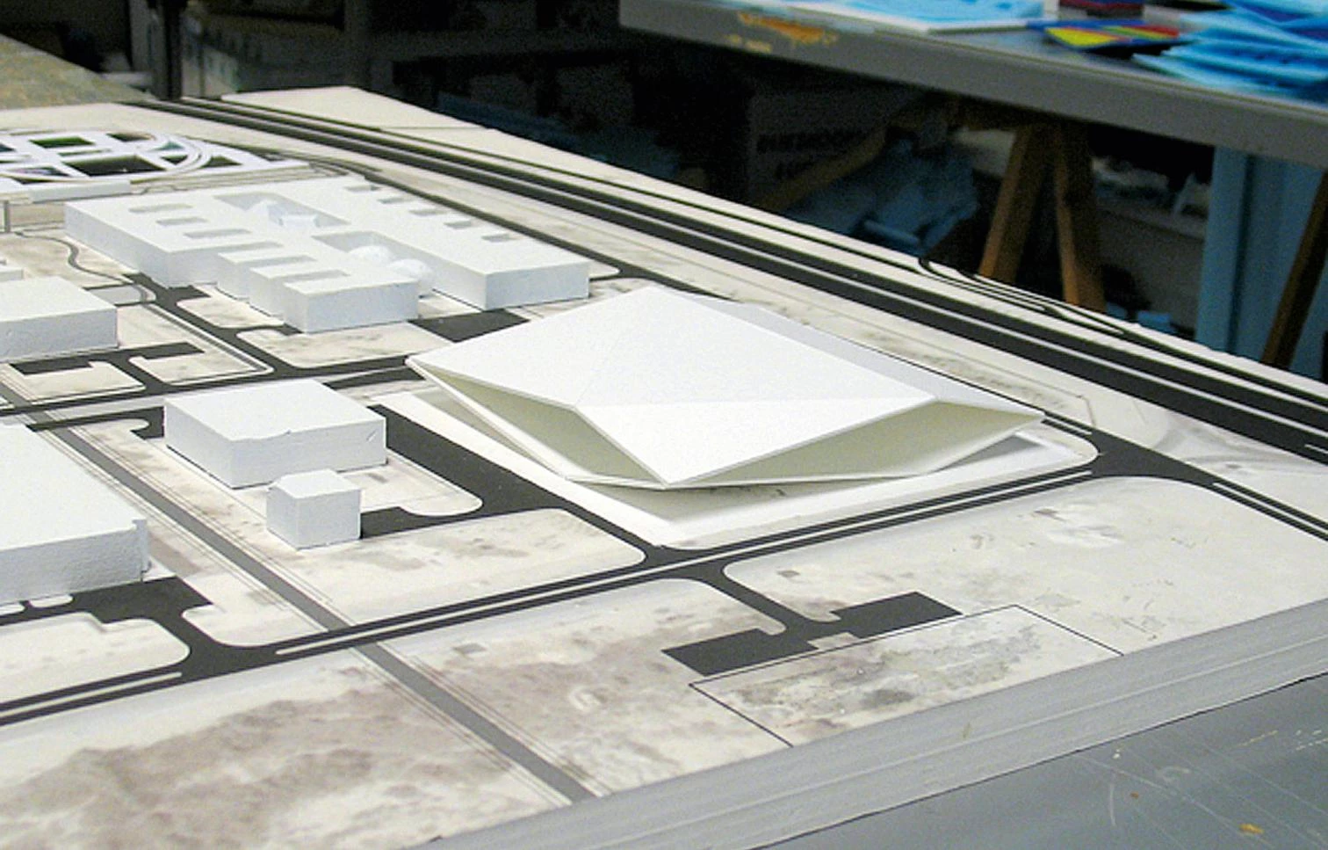
Not iconic, but indeed rhetorical, is the main facade that opens on to the campus esplanade, dramatically lifting itself off the ground in a gesture that constitutes the first of the symbolic references staged here by Koolhaas: that of the columned portico that has always been associated with religion, power, or, as in this case, knowledge. The section of this portico becomes smaller and smaller, in such a way that, though one may initially view it as a classical pronaos, the final impression is actually of something organic, because the higher you move along the narrow ceremonial ramp that begins at the entrance – closer and closer to the concrete ceiling – the stronger the feeling of entering a cave, of pursuing a path that is something like a journey from light to shadow, and thus also something like a paradoxical descent to Plato’s cave.
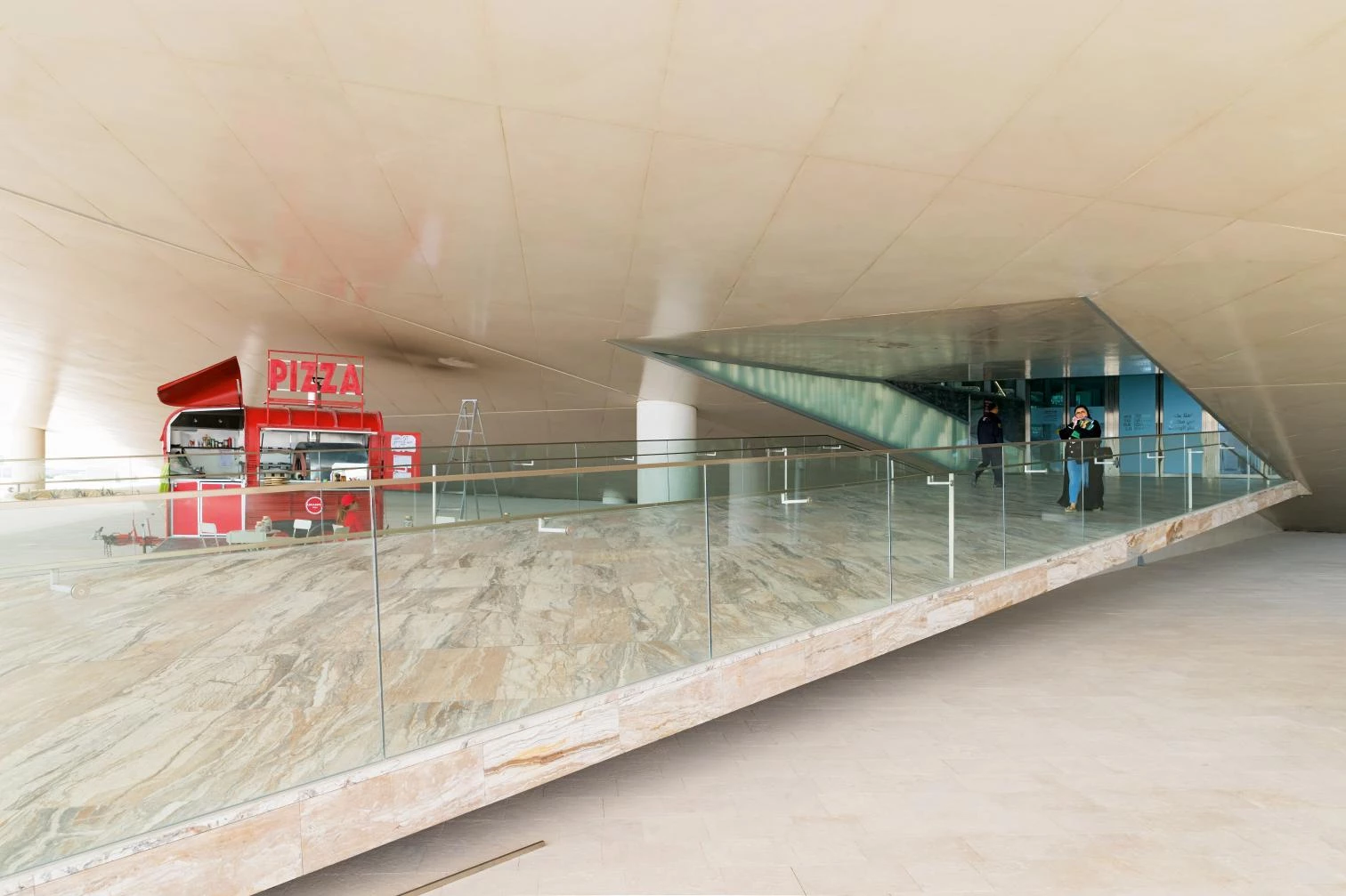
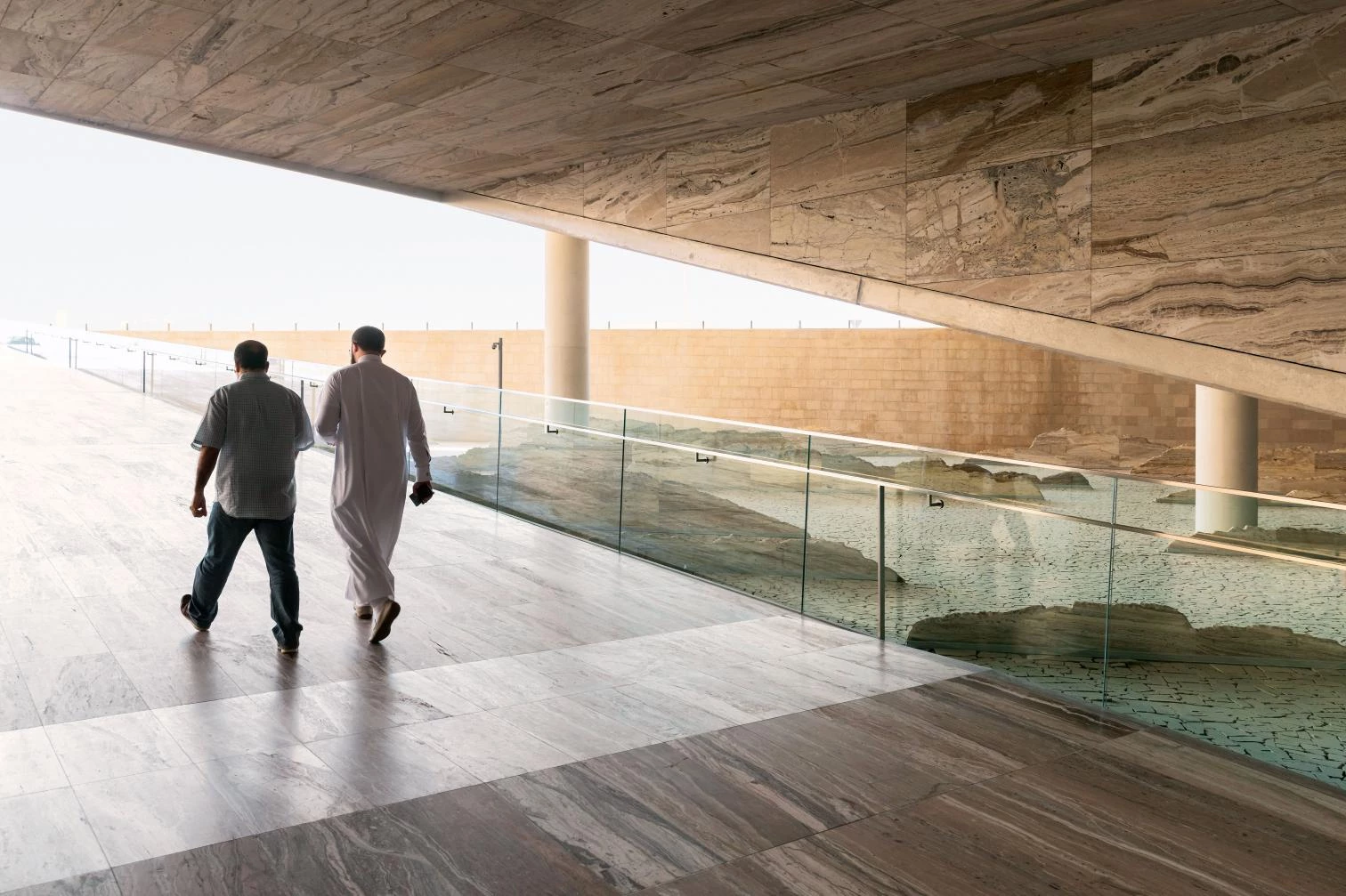
Two squares with 138-meter sides are folded and raised at one of their ends to form the main entrance into the building: an austere space with an inclined section whose columns bring to mind a classical portico.
Enter the mouth of the cave through a threshold that is barely two meters high and you are in for the first surprise: an enormous panoptic space from where you have a sweeping view of the entire library. So you step, in media res, straight into a plaza full of movement and life whose civic character is reinforced by the repetition of the column motif, as if it wanted to be likened to the magnificent stoas that once upon a time flanked the agora of Athens. This is no coincidence; Rem Koolhaas has described the project as a public square where layers of society that are usually separated get to interact. And indeed, as affirmed by Sohair Wastawy, former director of the Library of Alexandria and now executive director of the Qatar National Library, since the day of its inauguration the agora has been frequented by people of all walks of life, from Pakistani mothers and black students to the children of the Emirs of Qatar. It is as if in the conflict between Athens and Jerusalem, between open and religious societies, both the increasingly enlightened Koolhaas and his client, the no less enlightened Sheikha Moza, had unwaveringly chosen Athens and the agora. And this despite the presence in the library of loudspeakers emitting the canned voice of a muezzin announcing prayer time five times a day.
If the reference to the agora in describing the interior plaza is on the mark, so is the allusion to the Bedouin tent in the desert. Not only because the building’s rhomboidal roof, 23 meters high, rests on column-posts, bending as a heavy cloth does, but also because like a tent of camel skin, it creates an atmosphere of exquisitely cared for penumbra, which is something much appreciated in a place of intense glare, and is a pleasure for the eyes thanks to the reflections produced in the ceiling as the slant of the sun’s rays changes during the day. Here, Qataris plugged to their small hermetic capsule – whether a car, an office, or a parking lot – can have some respite.
The Digital Library
Protected by this canopy which, though colossal, is neither overwhelming nor monumental, visitors looking upward will gaze at hundreds of bookshelves arranged in terraces, colonizing the two symmetrical sloping triangles that make up the building’s floor plan. If they look downward they find a hypogeum dug into the ground, with walls displaying the most valuable part of the collection of nearly a million books in 22 different languages, the treasure of a library that claims to be the world’s largest. Such an arrangement gives rise to an evident but nevertheless no less efficient allegory: that of present knowledge sustained in the lower stratum of past knowledge. A reflection on today and yesterday that the Koolhaas of recent times has been frequenting, and which is also explained in this building that could well be considered a manifesto for libraries of the present and future: libraries of the digital era.
The panoptic presentation of tens of thousands of books on shelves arranged in terraces like domino pieces is highly scenographic. Anchored to the floor and built with white marble, the shelves are no longer furniture but an essential element of the whole. The scenographic aestheticization has much to do with that achieved in other libraries whose force similarly comes from the fetishistic presentation of books: a fetishism thanks to which a direct relationship between the presumed reader and the books gives way to a relationship between the reader and a certain kind of social value attributed to books, in such a way that these, strictly speaking, are more admired than read. Cases in point are the Biblioteca Vasconcelos in Mexico City by Alberto Kalach,the Musashino Art University Library in Kodaira by Sou Fujimoto, and the recently completed Tianjin Binhai Library by MVRDV, where the fetishistic nerve reaches the point of replacing physical books with photographed books whose spines are replicated in stickers applied on the shelves.
Exhibiting bibliographic collections in a huge interior showcase may seem like something befitting our heavily digitalized age – a time when the library is no longer a distinguished place giving access to books, but a place for people to meet – but it can also be understood as the culmination of the old enlightened tradition that, from the Escorial library to the Library of Congress in Washington, D.C. through the Bibliothèque Royale of Boullée, endeavored to present the totality of human knowledge through the metonymy of books. In the Qatar National Library, moreover, there are other references that combine with the previous ones to give the space an air that ultimately feels familiar. Above all, the reference to platforms and terraces, which not only follow the model of the Seattle Central Library – built by Koolhaas in 2005 and one of the first responses to the ‘digital library’ problem – but also link up with the French mediathèque, most famously represented by Norman Foster’s in Nîmes, and with the powerful language used by Hans Scharoun in both his Staatsbibliothek and his Philharmonie of Berlin. The result, at any rate, is that the library space is used less as a simple access to books than as a pleasant spot for interacting with people, ‘soaking up’ culture without noticing it. As the QNL’s director puts it, “The idea is to learn from others in a tranquil place, like a Starbucks.”
A Scenography of Knowledge
The comparison of a grand state library with a Starbucks would have shocked Adorno and Horkheimer, but it is perhaps the most intelligent way to prevent these great institutions from becoming elitist mausoleums. The allusion to Starbucks is also on the mark in suggesting the relaxed mood and minor tone that defines the building, which should be considered a great virtue if we take into account the petroleum economies’ tendency towards ostentation. And all this without renouncing the emphatic tactics Koolhaas often resorts to, especially the use of diagonals, present in this building in the ‘bridge’ over the central space, held up by muscular Vierendeel beams, and in the roof crackled into triangles through whose ribs light subtly enters.
Of course the library agora’s scenographic effect and sense of clarity depend on a solution that architects have known of since the time of Villa La Rotonda: assigning the accessory program to the basement. In the Qatar National Library this seems a natural tactic to adopt, given that the inclination of the two main terraces creates a huge plinth underneath them. Installed here is the highly sophisticated machinery, custom-fabricated by a Swiss company, that makes it possible to gather and classify books to then distribute them by means of conveyor belts resembling baggage carousels in airports, as well the machinery of the platform which like a small railway goes up the building’s section to transport disabled people (a magnified and linear version of the platform in the Bordeaux house). Besides this, the plinth contains numerous perfectly equipped study and work zones (some of them open 24 hours), a children’s library with workshop rooms provided with 3D printers, book restoration laboratories boasting cutting-edge technology, and, naturally, a vast warehouse resembling Amazon’s not only in size but in the shelves crammed with books, office supplies, machines, and even toys.
But the most striking part of this plinth is the hypogeum buried six meters deep where climatized vitrines present the most valuable pieces of a historical collection acquired in the world’s leading auction houses with petrodollars: from splendid manuscripts of the Islamic hadeeth to the earliest editions of Barbaro’s Vitruvius to Luca Pacioli’s Divina Proportione. All this distributed in niches or altars perforating a basilical reddish space with small naves, and clad with meaty red travertine from Iran, with the idea of suggesting a space that evokes the passage of time and gives the aura of prestige. Which, however, it fails to do, as much because the excess of light deactivates the atmosphere that a buried space seems to demand, as because from below, the dominant image is that of the immaculate white metal roof whose diagonal detailing does not fit well with the orthogonality of the hypogeum’s floor plan.
This is the only mention-worthy defect – perhaps with the banal meeting of the roof and the walls at the point where the agora’s height is lowest, the ‘fold’ at the end of the terraces – of a building whose materiality has been worked out masterfully. Though the enclosure manufactured in Granollers by Cricursa (undulating pieces 5.5 meters high, each with a 24-millimeter inner air chamber and two panes of glass laminated, heat-strengthened, and screenprinted 50% to minimize radiation) is very expensive, the details in general are executed without great feats, but are exquisite; the palette of materials is as limited as it is efficient – white marble in the agora, reddish travertine in the hypogeum, aluminum and stainless steel claddings in the offices; and the integration of the MEP/HVAC installations can only be described as extraordinary, as much in the expertise with which the air conditioning nozzles have been distributed in the partitions of the stairs or in subtle grilles carved into the claddings, as in the overall attitude of showing no mechanical muscle in a building that has to deal with external temperatures that for several months a year oscillate between 40 and 50 degrees Celsius.
All this goes to show that at no time in the course of the project did OMA consider the library to be subjectable to the usual repertoire, as so often happens with large global firms. On the contrary, the impression one gets is that Koolhaas put his whole heart into expressing the civic intentions of the clients, after of course putting them through the sieve of his own intellectual concerns. This civic spirit may have less to do with democracy than with an enlightened despotism. Nevertheless, welcome is the building that functions as a social and cultural laboratory, where the scenography of power ends up confused with the scenography of knowledge.
Ciente Client
Qatar Foundation
Arquitecto Architect
OMA / Rem Koolhaas, Ellen van Loon, Iyad Alsaka (socios partners); Kunle Adeyemi (asociado responsable associate in charge); Sebastian Appl, Laura Baird, Andrea Bertassi, Helen Billson, Benito Branco, Nils Christa, Daniel Colvard, Tom Coronato, Anita Ernodi, Clarisa Garcia-Fresco, Dina Ge, Mauricio Gonzales, Benny Ho, Vincent Kersten, Keigo Kobayashi, Dimitri Koubatis, Jang Hwan Lee, Oliver Luetjeus, Bimal Mendis, Joaquín Millán Villamuelas, Barbara Modolo, David Nam, Sebastian Nau, Rocío Paz Chavez, Francesca Portesine, Teo Quintana, Miriam Roure Parera, Peter Richardson, Silvia Sandor, Tjeerd van de Sandt, Louise Sullivan, Anatoly Travin, Yibo Xu (equipo de diseño design team); Vincent Kersten, Gary Owen (equipo de ejecución executive team)
Colaboradores Collaborators
ARUP (consultores consultants); DHV (acústica acoustics); ABT (fachada facade); David Langdon (control de presupuesto costs analyst); Inside Outside (interior, cortinas y paisajismo interior, curtains and landscaping); CCDI (documentos de construcción construction document phase)
Fotos Photos
Delfino Sisto Legnani; Iwan Baan

