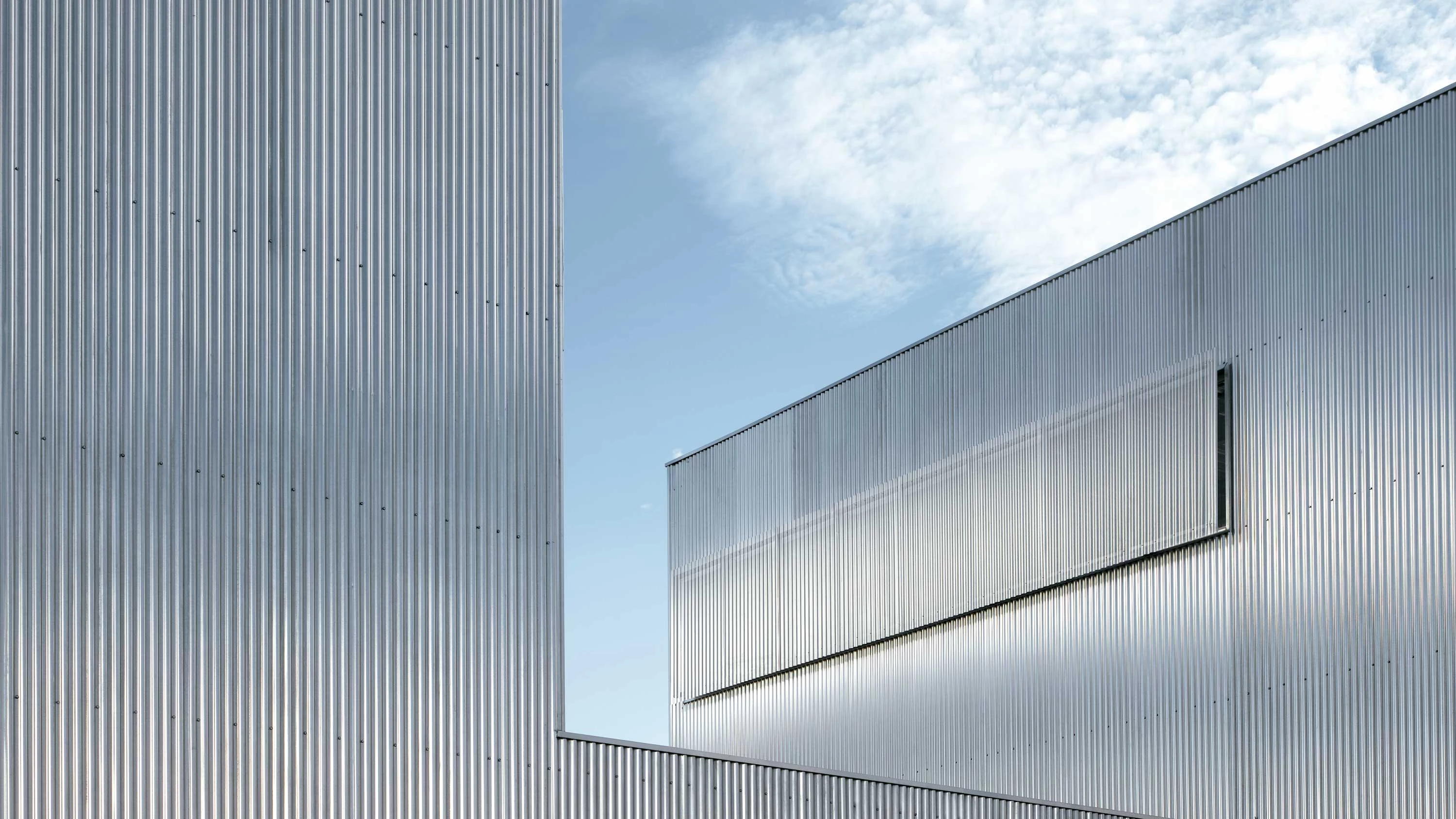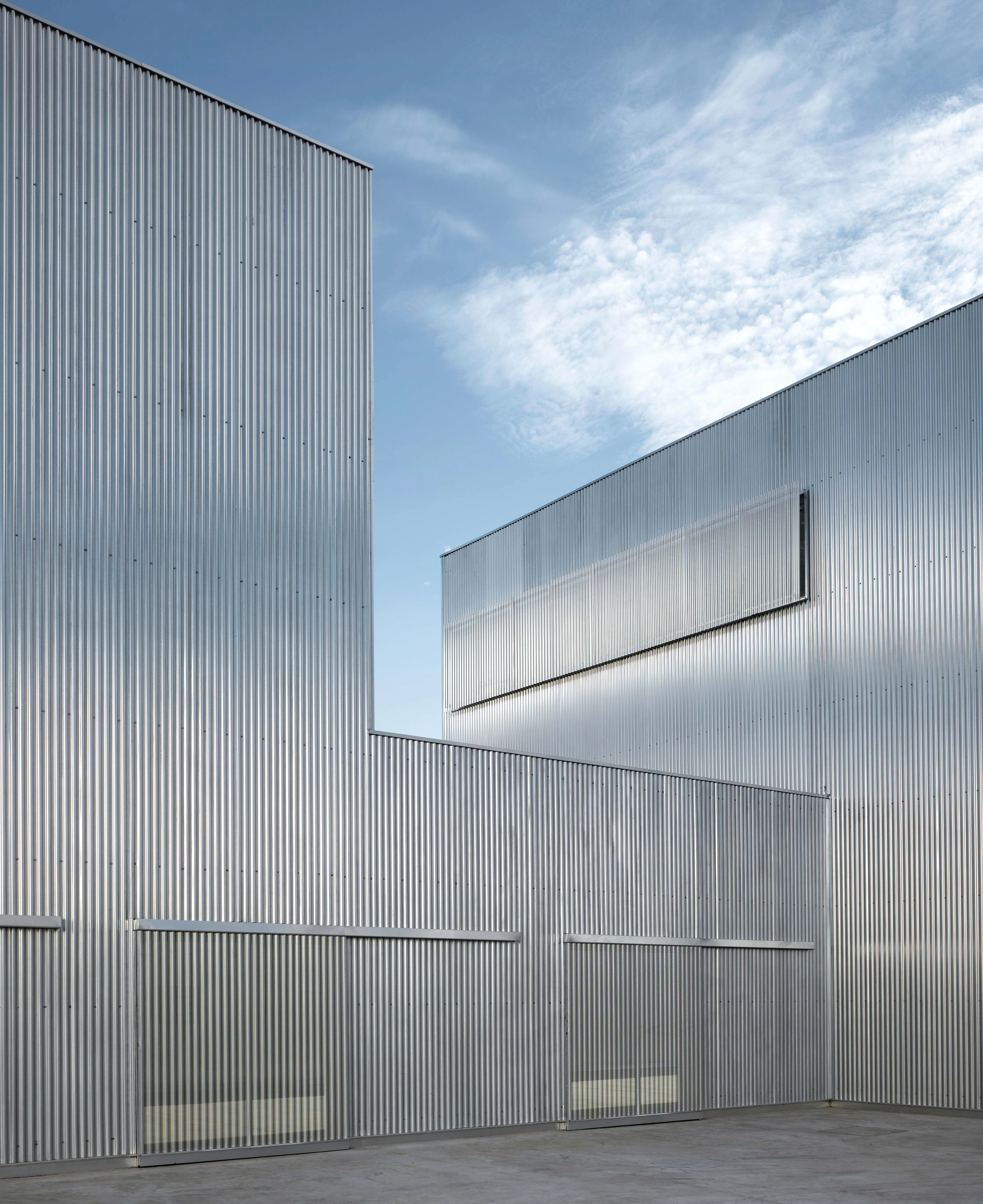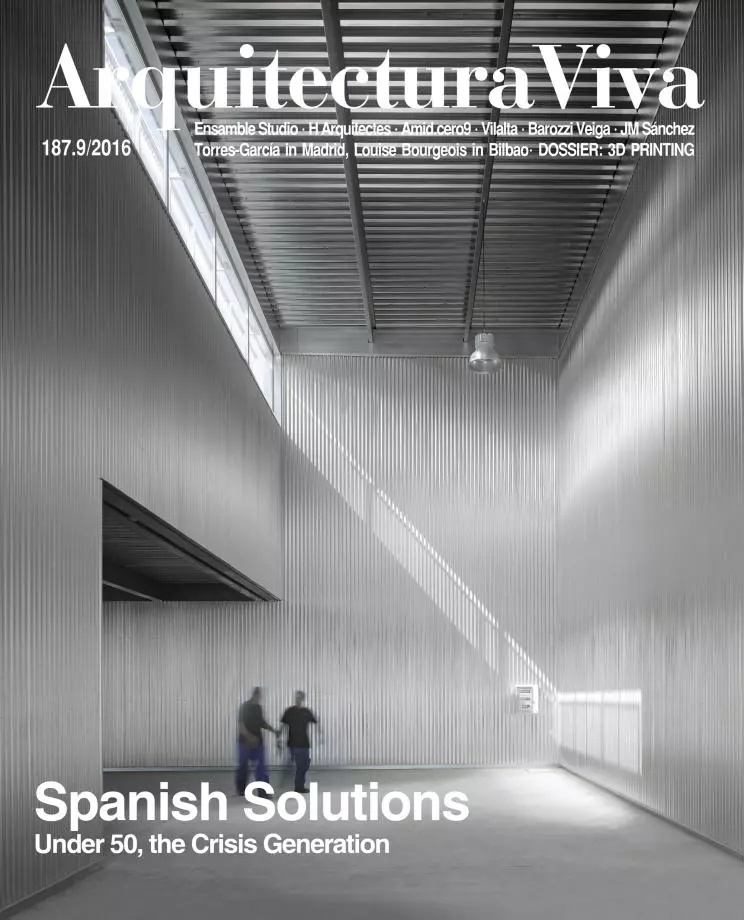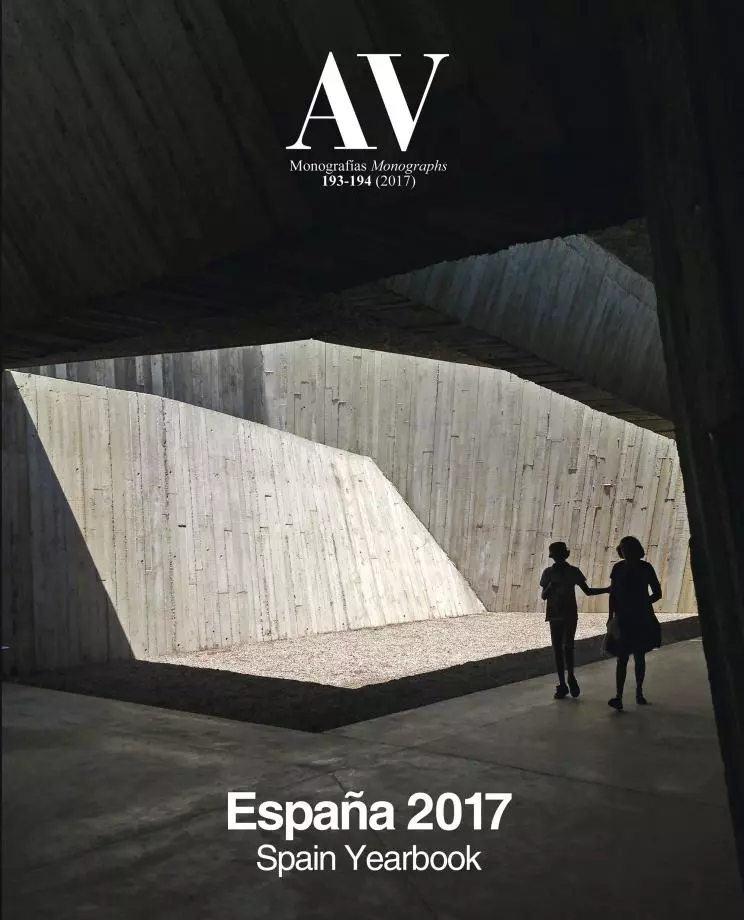Industrial Building, Don Benito
José María Sánchez García- Type Industrial warehouse Factory
- Material Metal
- Date 2016
- City Don Benito (Badajoz) Badajoz
- Country Spain
- Photograph Roland Halbe
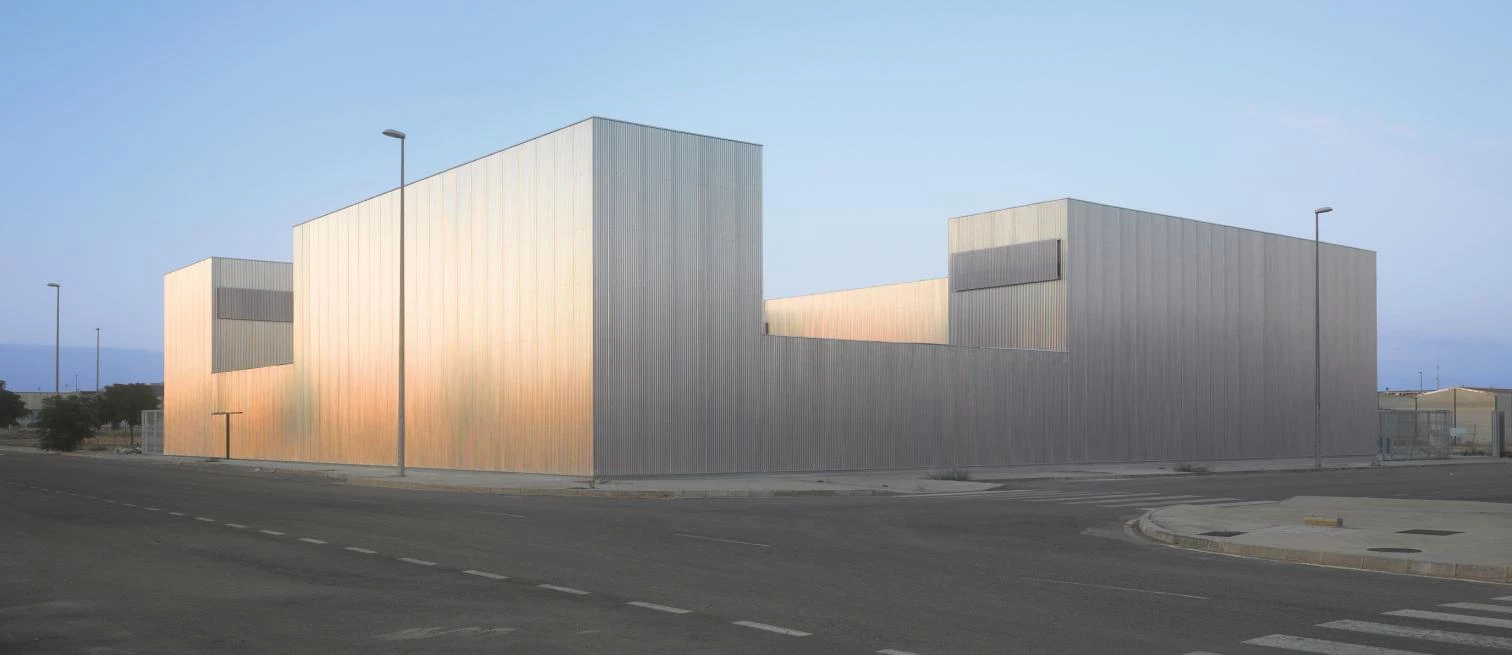
At approximately 100 kilometers from the capital of Badajoz, in the northern part of the province, the city of Don Benito is, with Villanueva de la Serena, the economic center of the Vegas Altas region in Extremadura. The industrial complex of San Isidro sits north of the urban center, where the new facilities of Megaisa are located. In this non-descript context, the new electrical assembly factory builds a character of its own with a project that combines three complementary strategies able to produce a distinctive vocabulary.
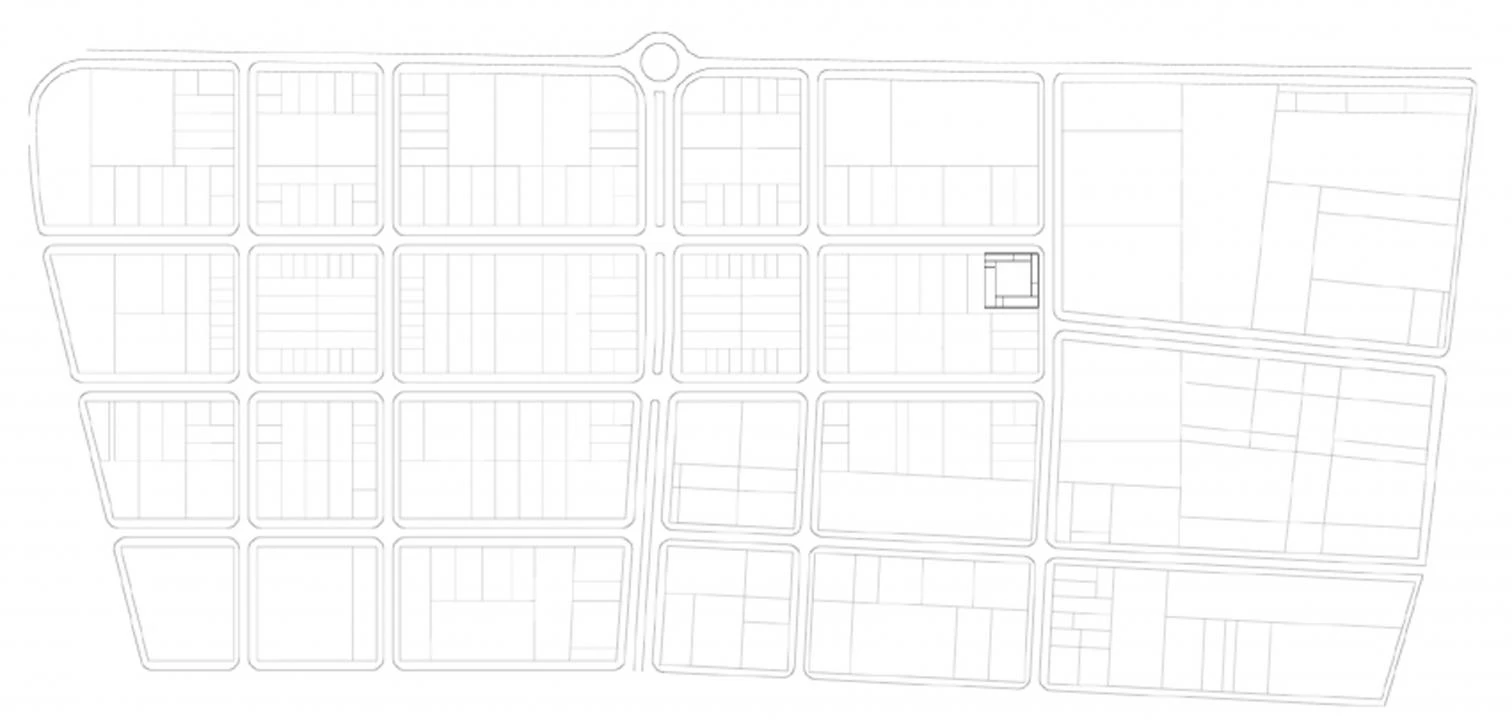
The project for the new electrical assembly factory, within a large industrial complex near the urban center of Don Benito, in Badajoz, addresses its anodyne context creating a language of its own.
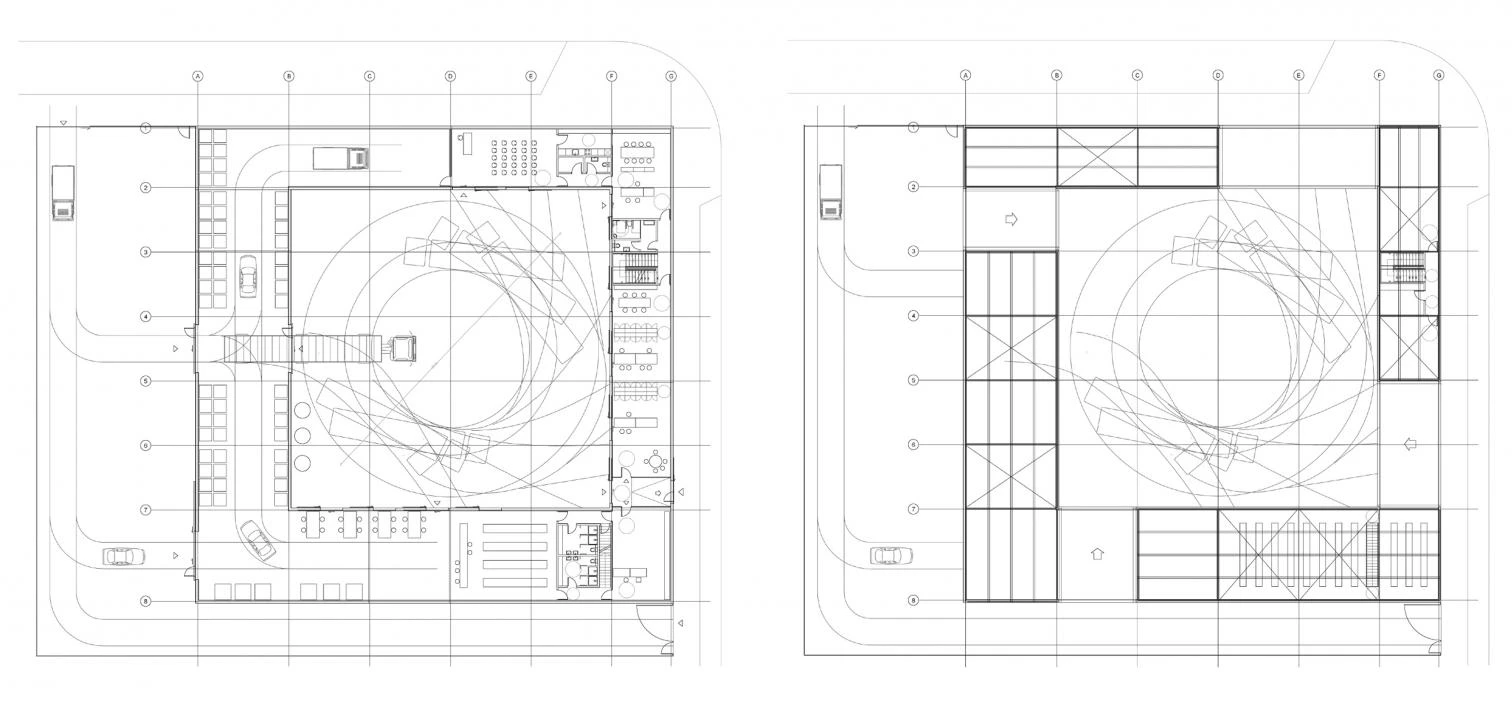
The first strategy consists in embracing the floor plan: unlike the conventional type based on the combination of industrial warehouse and open esplanade, the building seizes the site, taking up the whole square perimeter to generate a controllable and private interior courtyard the geometry of which is determined by the 15-meter maneuvering radius of trailer trucks. Inside, the ring-shaped circulation path creates a sequence of connected spaces, ensuring free-flowing circulation throughout the building.
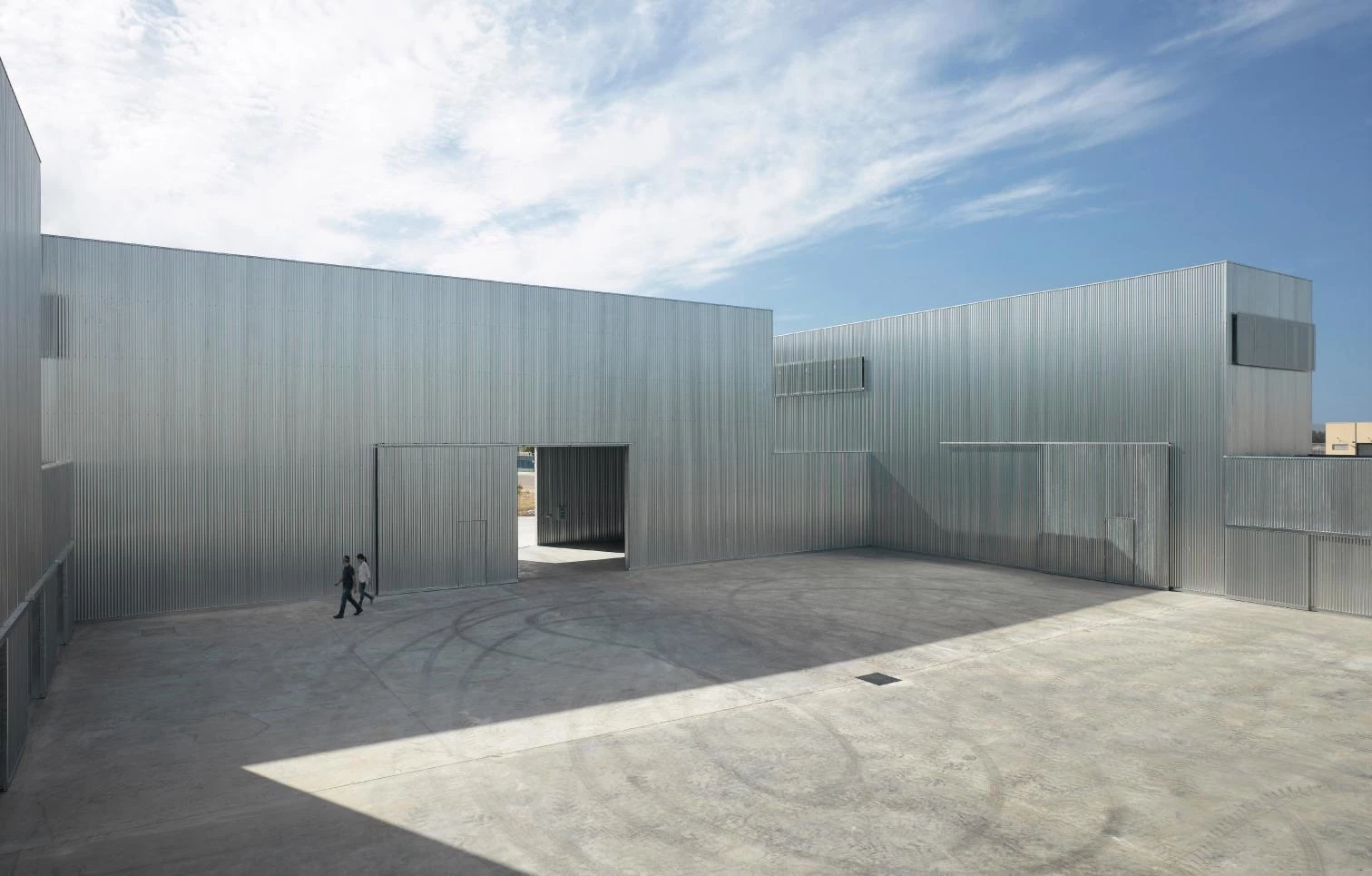
As opposed to the conventional type, consisting of a compact industrial warehouse and an open esplanade in front, the building takes up the whole square plot and stretches to fill the perimeter around a large interior courtyard, the dimension of which is determined by the turning path (with a 15-meter radius) of trailer trucks.
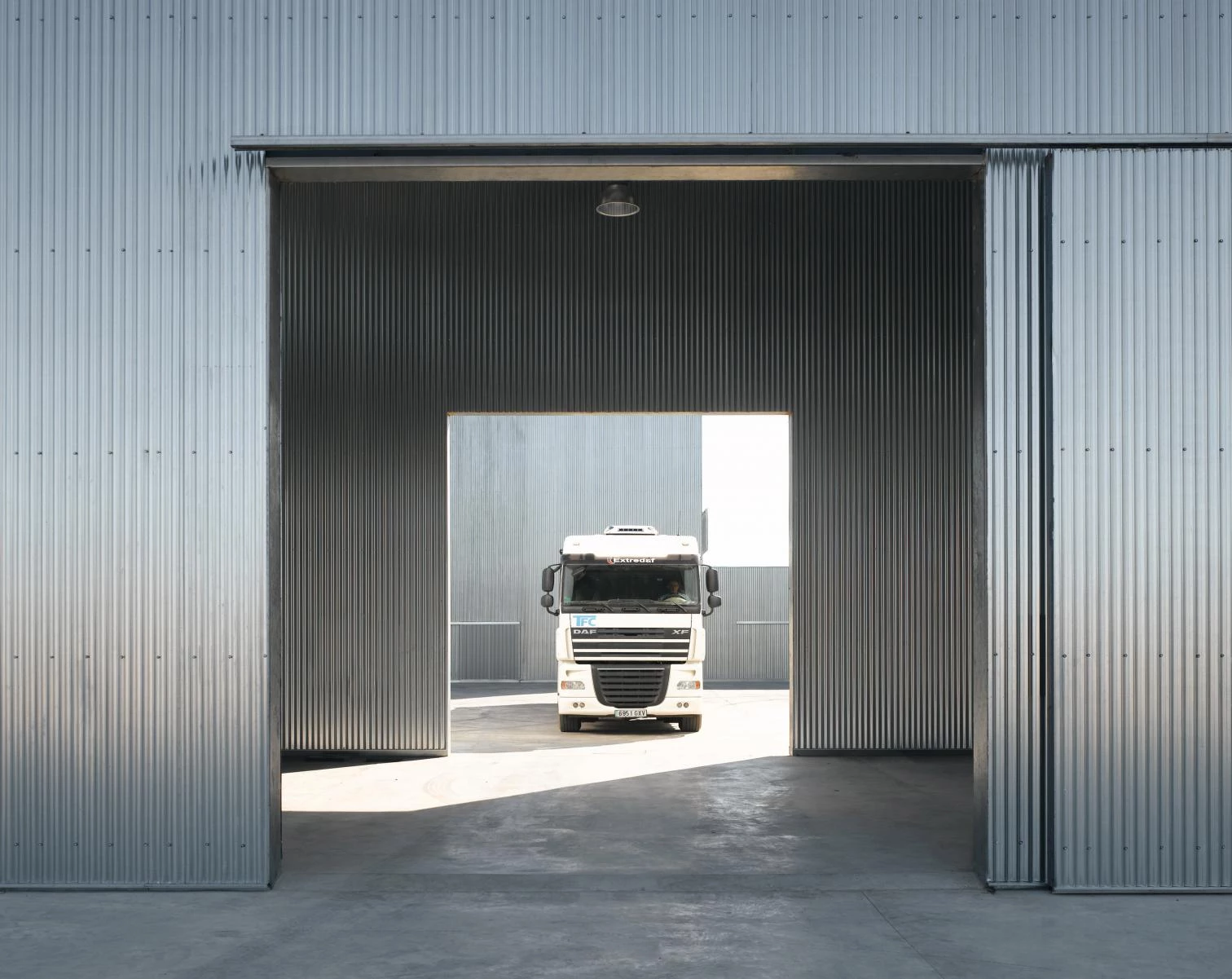
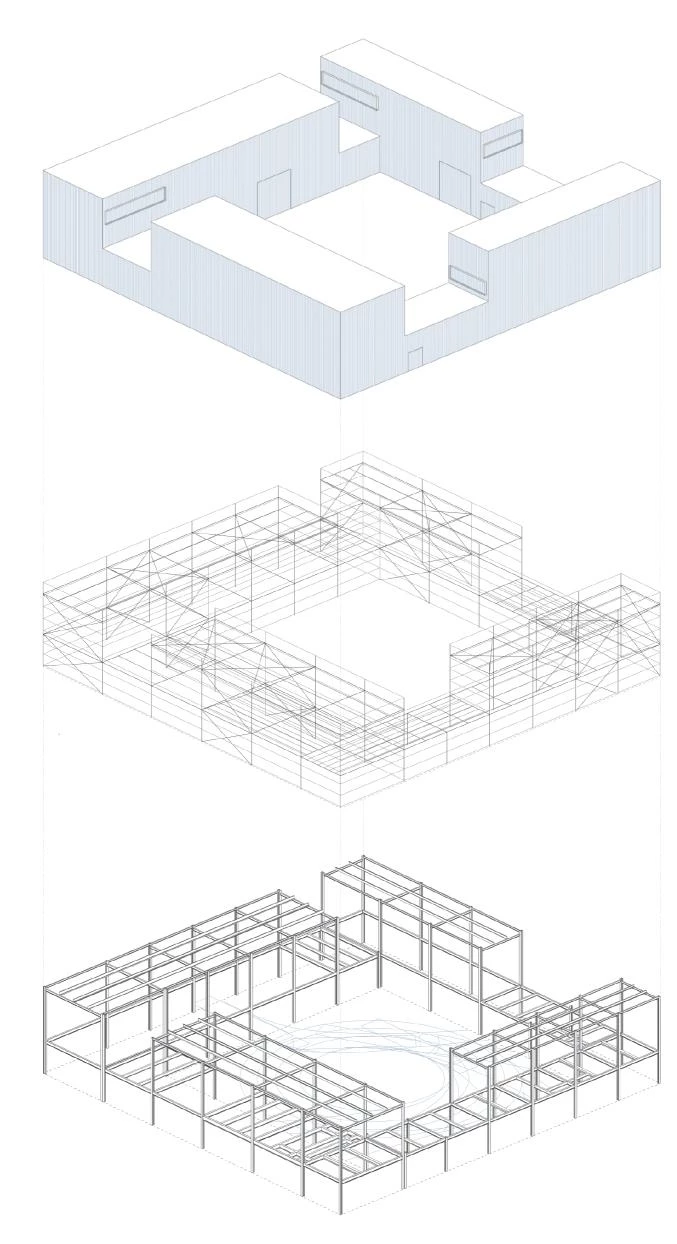

Secondly, the use of displaced geometries: the displacement of the courtyard – 30 x 30 meters – from the center of the square plot – 45 x 45 meters –, produces two bay widths, the first one of six meters housing the administration areas and offices and the second one of nine meters for industrial premises. This arrangement favors an appealing interplay of symmetries and asymmetries that addresses the functional program; in section, the extrusion of four 10-meter-high volumes that are rotated at right angles generates industrial turrets, the interior of which harbor a sequence of clear heights and mezzanines.
The third strategy applied is the development of an ‘industrial vernacular’ aesthetic: the structure of lighweight metal frames is clad in a simple miniwave sheet of galvanized steel that, in a clear allusion to the surroundings of the industrial complex, is the only material used both inside and outside the building, creating a striking play of reflections and contrasts. The warehouse’s exterior image is completely hermetic, and the skillful design of the openings as displaced and abstract rectangular cuts ensures sunlight control thanks to the embossed sheet, blurring the scale of the construction and displaying a balanced economy of means in the execution of the details.
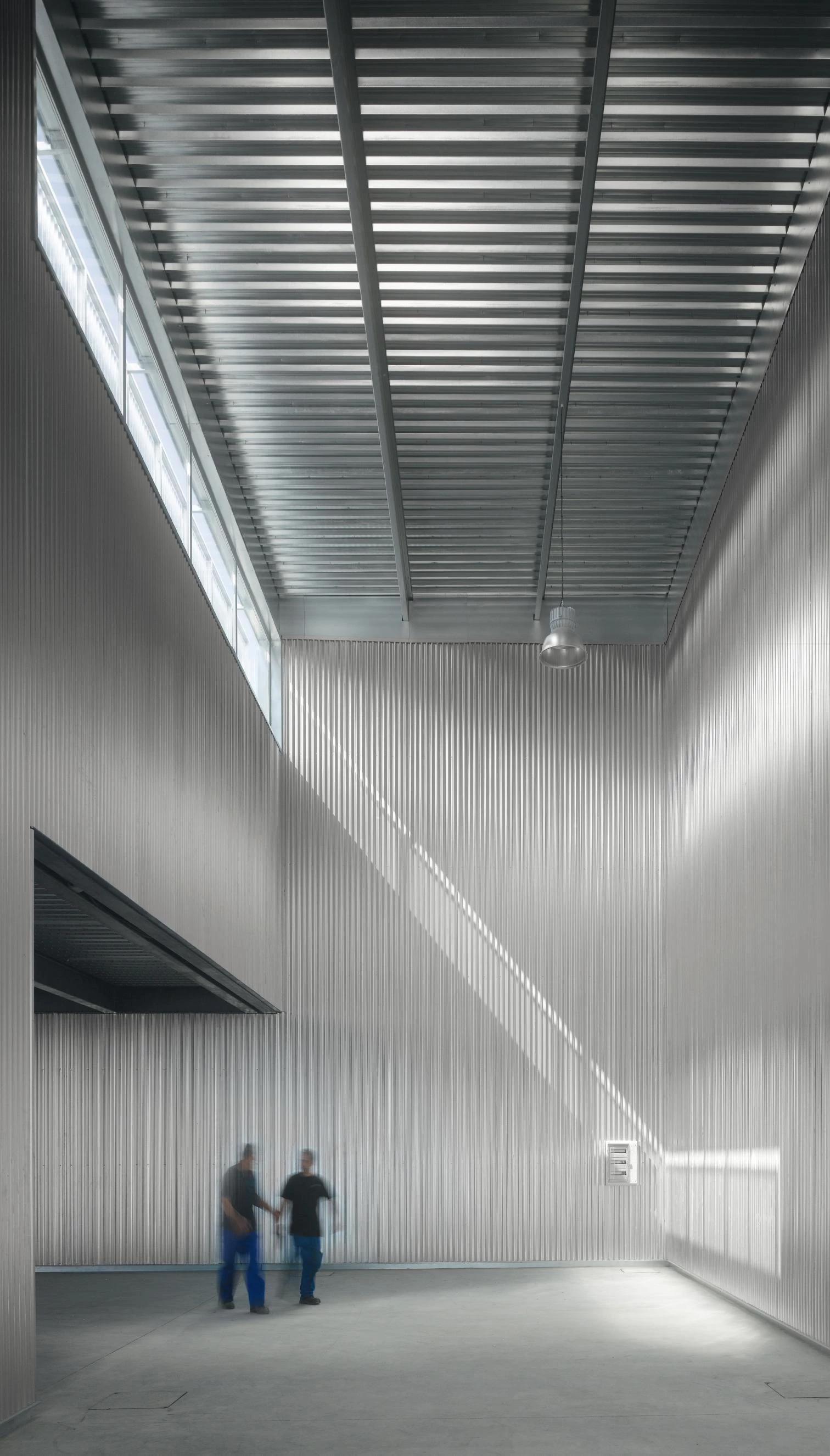
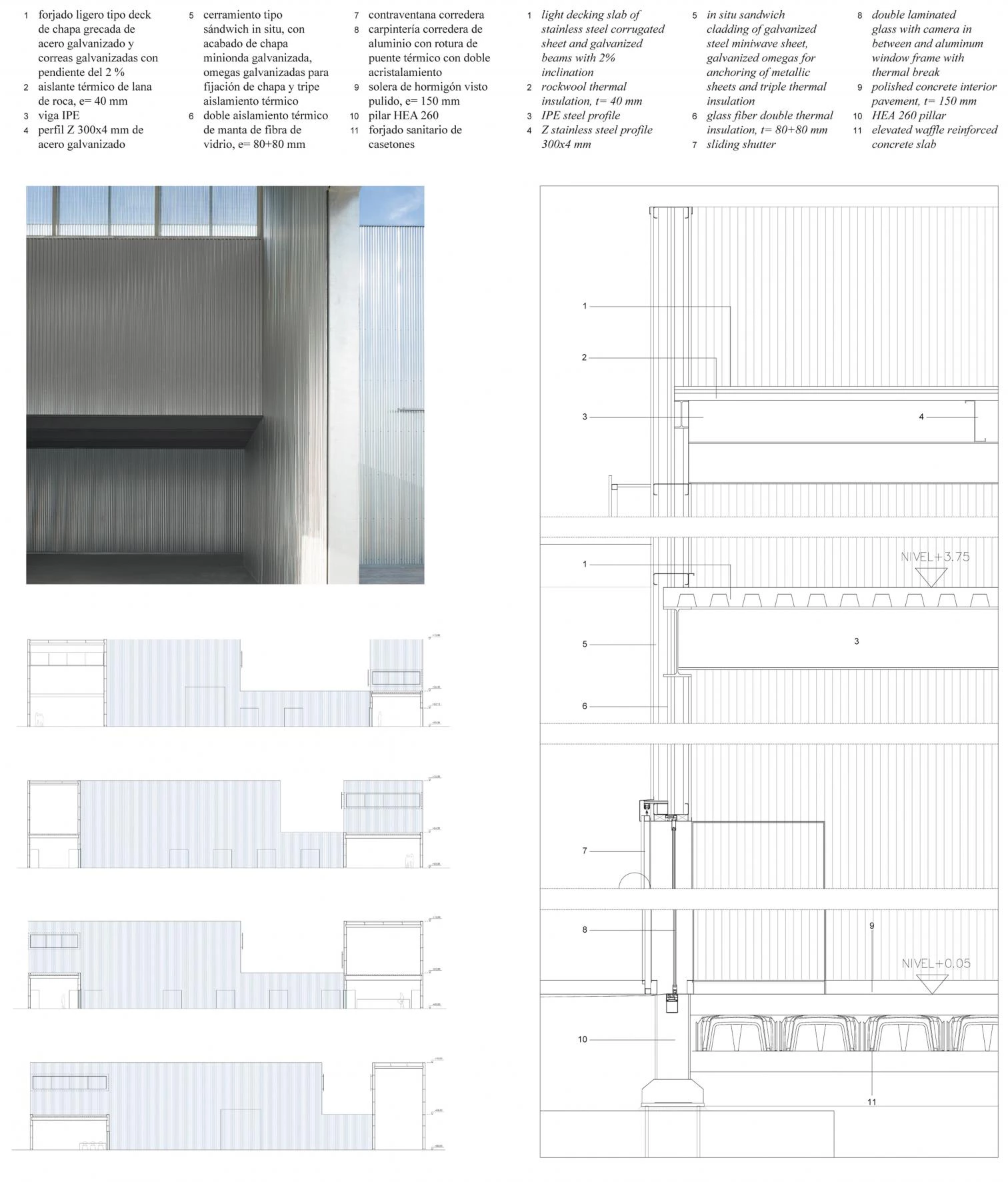
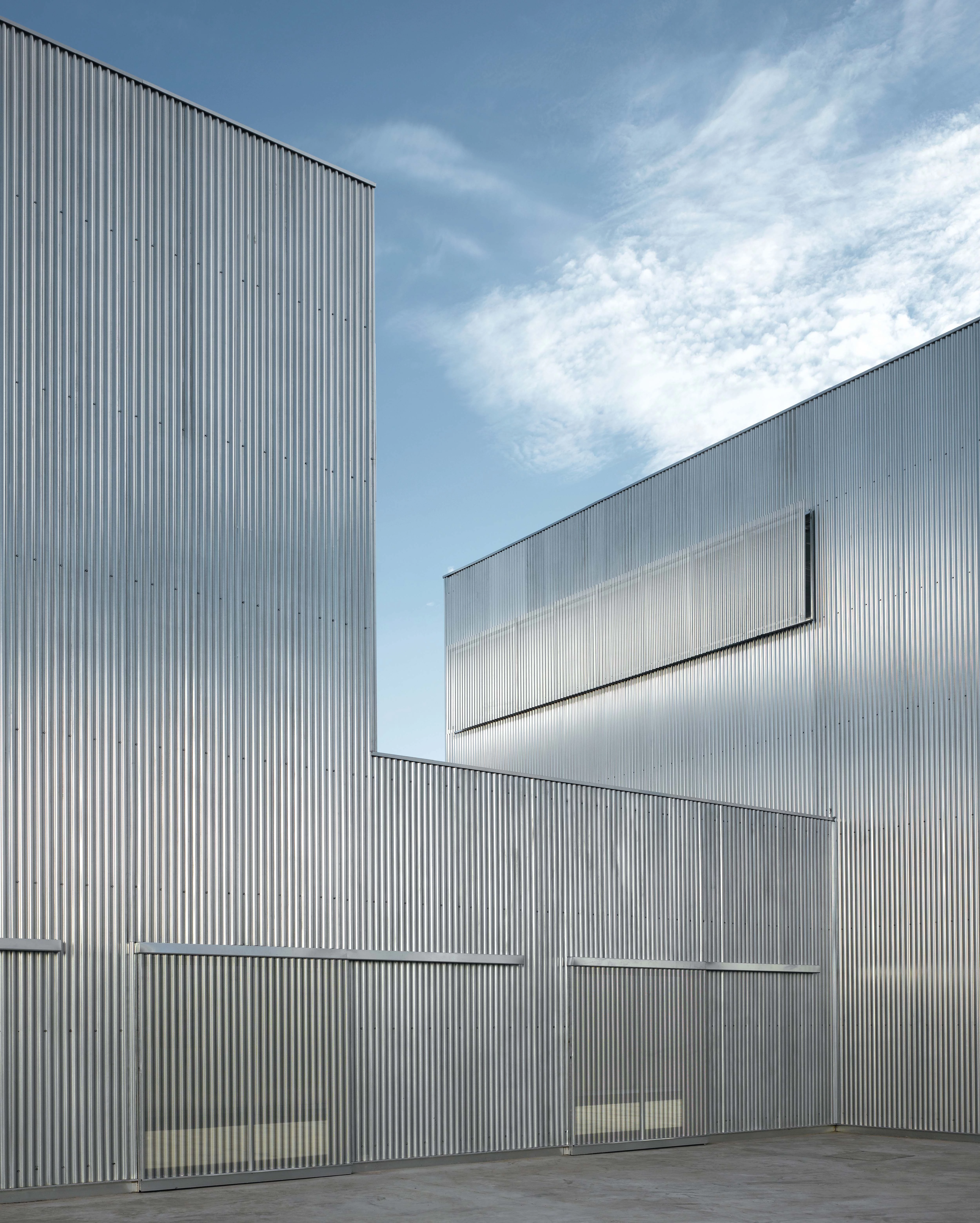
Cliente Client
MEGAISA
Arquitecto Architect
José María Sánchez García
Colaboradores Collaborators
Mariló Sánchez, Marta Cabezón, Sandra Palau, Carlos Antón
Consultores Consultants
Enrique García Margallo / ARO Consultores (ingeniería engineering); Juan Pedro Cortés / Ingecoes (estructuras structures); Álvaro Muñoz Carrero (arquitecto técnico quantity surveyor)
Contratista Contractor
DIECO S.L.
Superficie construida Floor area
1.500 m²
Presupuesto Budget
700.000 €
Fotos Photos
Roland Halbe

