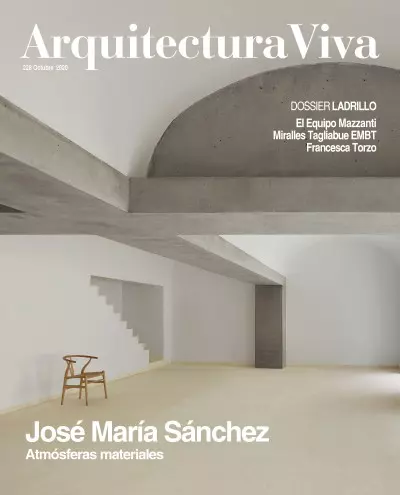

(Don Benito, 1975)

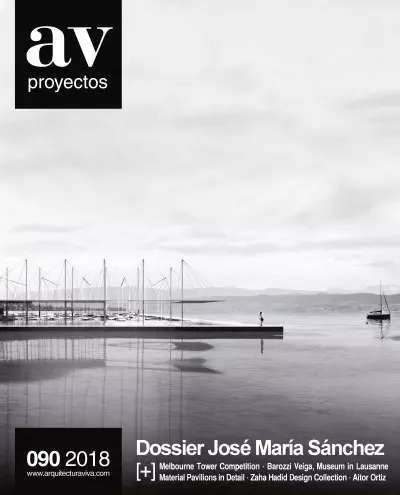
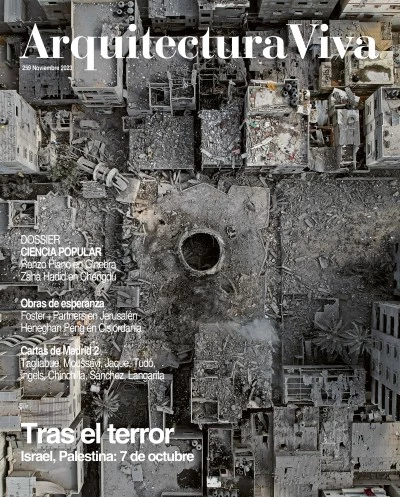
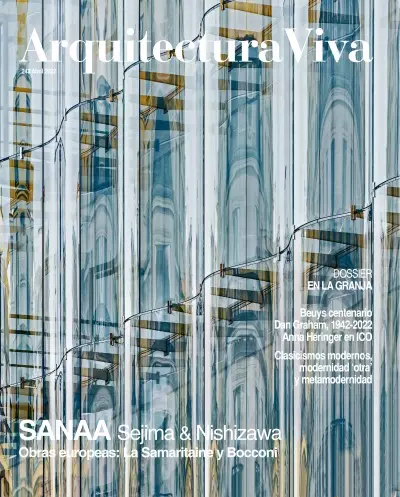
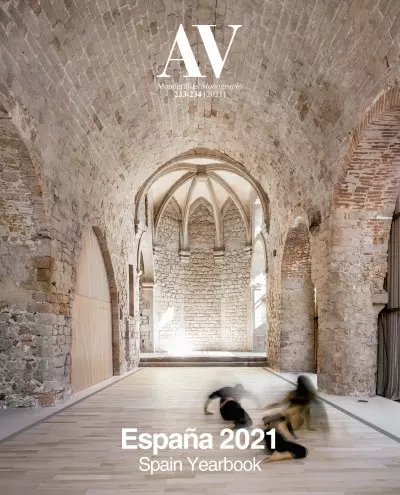
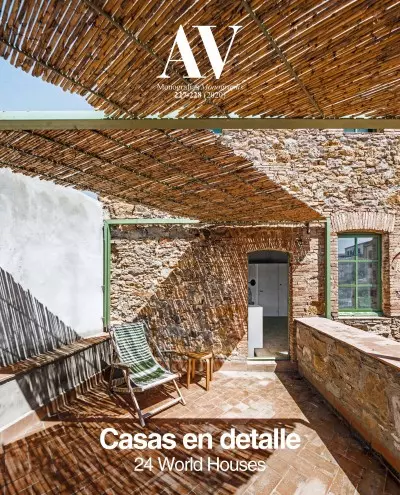
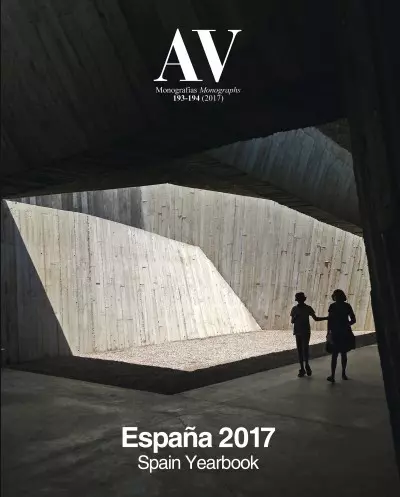
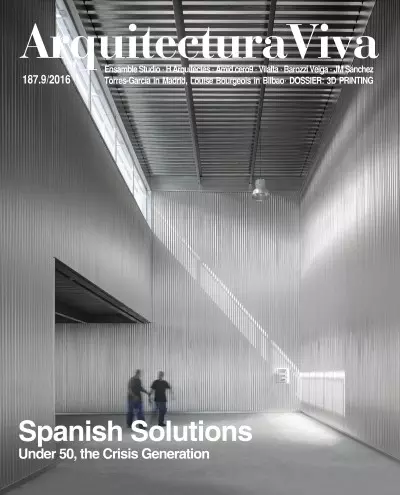
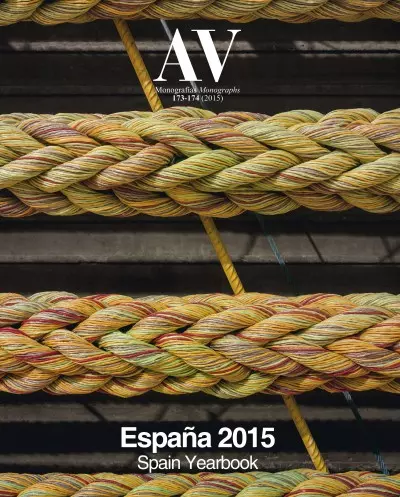
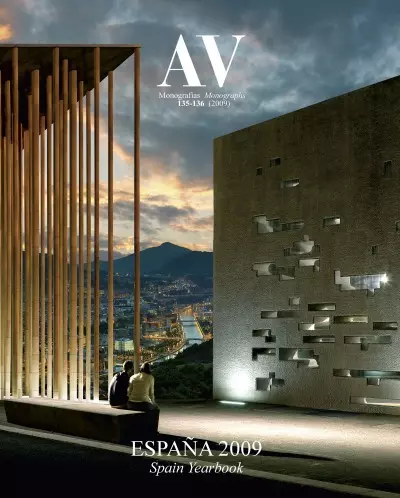
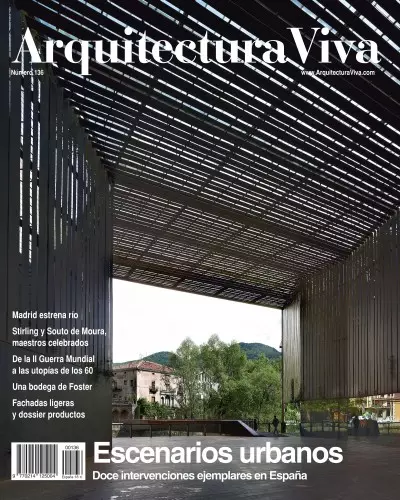
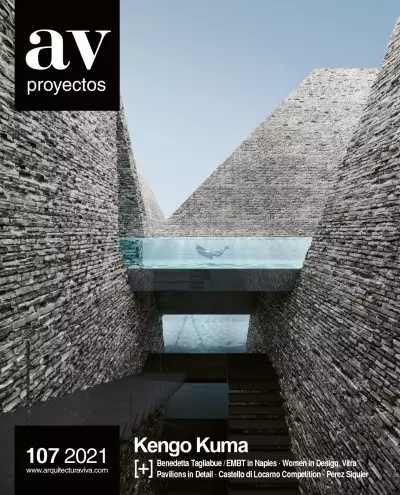
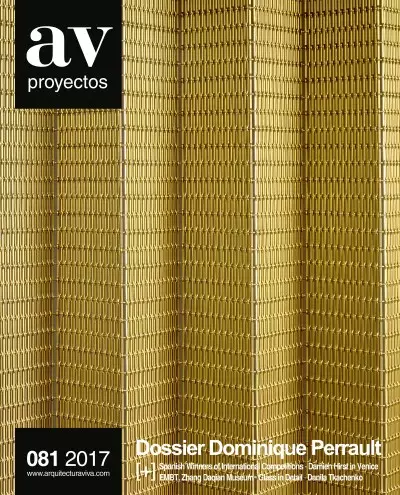
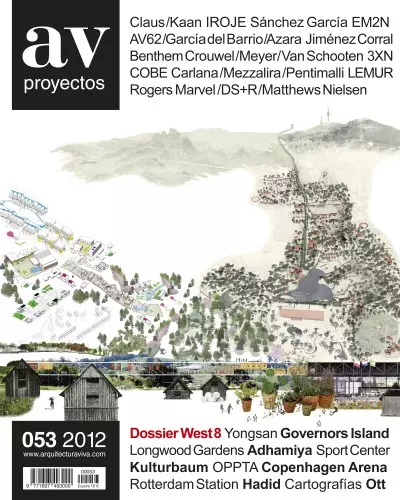
José María Sánchez García was commissioned to build the new law school on Universidad CEU San Pablo’s Moncloa campus, in Madrid. Construction is already underway at Julián Romea 16, a few meters from the current location. The 8,500-square-meter new b
‘Pivot’ is the motto that ties the proposal together, from the urban concept – the plaza becomes the new city center –, to the architectural concept – the tower will turn the two museums into one complex – or the refurbishment – the pavement unifies
At the foot of Luna Castle, the lodging facility follows the fortress lines, and digs itself into the ground between the steep hill and the bulwark in order not to compete with the historical enclave...
The imposition of a new structural order altogether transforms a house nestled between party walls, without sacrificing the formal expression of its vaulted ceiling...
The proposal is based on the understanding of the hospital building as an urban space, through the recovery and revaluation of its historic qualities, and the appropriate incorporation of the building in the city. The intervention allows the hospital
Less than an hour’s drive from the Spanish capital, in an area of great historical and natural importance marked by the presence of the Monastery of El Escorial and the landscape protected by the south slope of Mount Abantos, the house complies with
The ground floor is conceived as an urban interchange, with atrium-plazas and street-galleries. The courtyards are covered to allow their use all year round, and the original volumes of the vaulted rooms are recovered, removing the false ceilings...
With the idea of connecting the city to the lake, the project transforms the coastal area of the old port, currently closed to the public, into a permeable enclave for nautical activities and social gathering, with cultural programs and restaurants..
The project intervenes in the landscape by restructuring the estate with vineyards and green terraces; restoring Villa Cristina through the recovery of the old vaults after eliminating the false ceilings and creating partitions with furniture; and ex
The intervention is carried out along the fortified line of the ‘Recinto de los Portugueses,’ located in the lower part of Castillo de Luna. The building is ‘dug’ into the bastion’s outline and blends completely with the site, without competing with
The project articulates the ascent through Cerro de la Estrella to the castle that crowns it, in a sequential route that incorporates two new structures: an archaeological plaza and an interpretation center that covers the ruins of the old church...
A perimeter portico ties the edge of the site to the city, opens up the plaza, and creates a shaded space while respecting the buried archaeological elements and asserting the value of the Roman sewer. Three volumes house recreational and cultural pr
The refurbishment project proposes inserting a new iconic and efficient structure – two T-beams that shape a cross of asymmetrical arms – to clear the space from intermediate supports in a single gesture and create a free-flowing floor plan... [+]
The seriation is applied to the domestic space, arranging the different uses in rooms of identical proportion and size, bounded by an exterior ambulatory that surrounds the house around its perimeter and is offered as a place to stay... [+]
A structural framework of concrete sows all levels on the outside, articulating the massive character of the lower retaining walls and the lightness of the upper body, which houses the public program, reversing the conventional domestic scheme... [+]
To achieve maximum functional efficiency and a contemporary image with minimum cost, the proposal concentrates the program in a new building placed east of the site, freeing up the rest of the plot for circulation, gymnasium, and drill halls... [+]
The project intervenes in the landscape by restructuring the estate with vineyards and green terraces; restoring Villa Cristina through the recovery of the old vaults after eliminating the false ceilings and creating partitions with furniture; and ex
At approximately 100 kilometers from the capital of Badajoz, in the northern part of the province, the city of Don Benito is, with Villanueva de la Serena, the economic center of the Vegas Altas region in Extremadura. The industrial complex of San Is
Located by the Alange reservoir, the Rowing Center is configured as a large concrete plinth on which a light roof rests. This roof is built as a structure of metallic trusses that frees up, on its lower level, the main hall of the project: an open-pl
By means of an elevated platform, which spans the area at greater risk of flooding, it is possible to equip Saavedra with safe tourist facilities and an exit route in case of emergency...
Una plataforma elevada envuelve el recinto de un antiguo templo romano, abriendo en torno a él una plaza pública que estructura la trama urbana y enfatiza el monumento.
Two concentric circles interrelate the different uses of the Sports Technification?and Leisure Center located in the municipality of Guijo de Granadilla. The complex includes a reception center, a residence for athletes and a center for the organizat
In line with Cevisama, a trade fair held in Valencia (26 February – 1 March) for the ceramic tile, bathroom equipment, and natural stone sectors, the Architecture Forum was headlined by Néstor Montenegro, Matthias Sauerbruch, Fuensanta Nieto, Max Arr
A second set of eight architects met at Arquia’s Madrid base to reflect on the state of the profession and outline its challenges for the future.
Although Madrid is where he studied architecture and set up practice in 2006, José María Sánchez (Don Benito, 1975) has carried out much of his oeuvre in his native Extremadura. Benefiting from a special knack for interpreting and giving form to cont
Every two years since 1993, the Spanish Association of Architecture Institutes has given the National Award for Architecture, which has over the years changed in sensibilities but always recognizes exceptional works, buildings that somehow innovate a
Ties between Switzerland and José María Sánchez García, born in Badajoz, Spain, include his winning of the BSI Swiss Architectural Award in the year 2014, the invitation for him to teach at the prestigious Accademia di Architettura di Mendrisio, and
Selected among 27 candidates from 16 countries, José María Sánchez García is the fourth architect – the first European – to take home the BSI Swiss Architectural Award, after Solano Benítez of Paraguay, Diébédo Francis Kéré of Burkina Faso and Studio
Carrying the day over 26 other candidates from 16 countries, José María Sánchez García is the fourth architect, and the first European, to obtain the BSI Swiss Architectural Award, succeeding Solano Benítez of Paraguay, Diébédo Francis Kéré of Burkin
Los galardones concedidos desde 1958 por la institución catalana han recaído en esta edición en el Instituto de Rafal, Alicante, del Grupo Aranea (AV 141-142), en la categoría de Arquitectura; en el Paseo Marítimo de Benidorm, de Carlos Ferrater (OAB
El Centro de Tecnificación Deportiva en Guijo de Granadilla, en Cáceres, diseñado por el madrileño José María Sánchez García, ha abierto sus puertas. Emplazado en un entorno privilegiado, en la cuenca del Tajo, plantea dos círculos concéntricos de do

