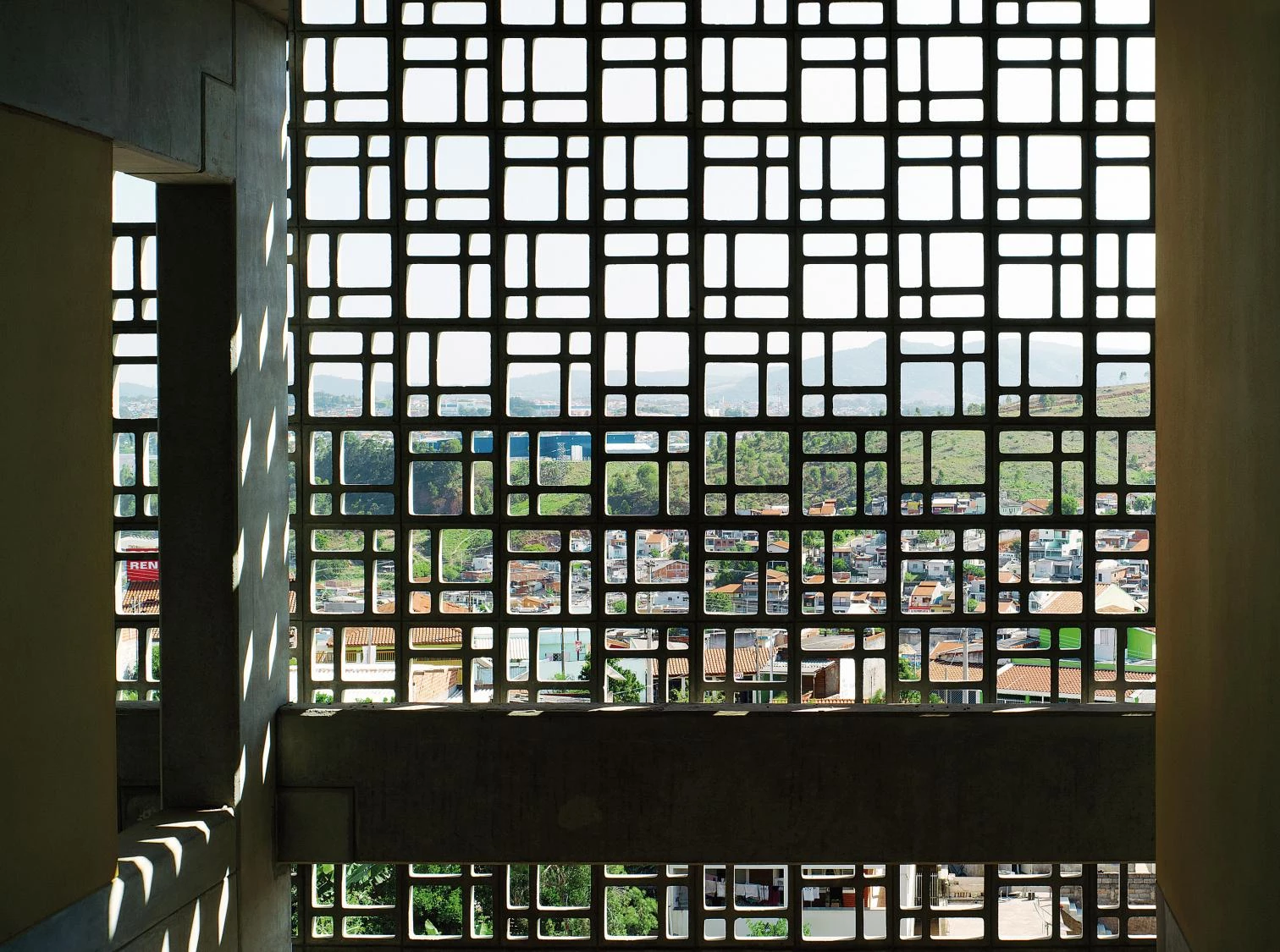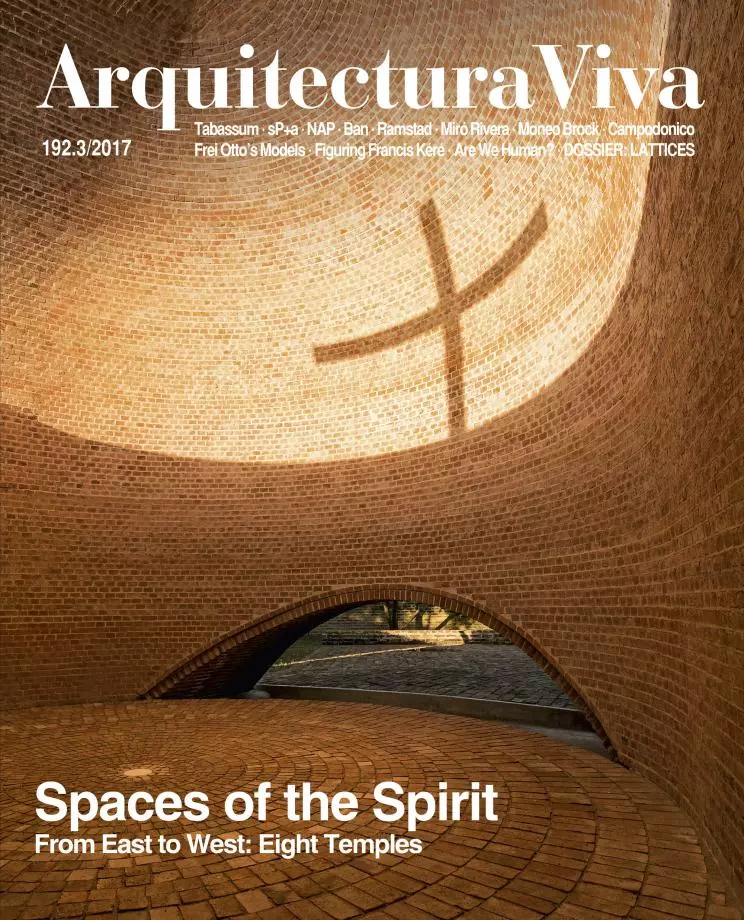
The facade free of structural constraints postulated by Le Corbusier in his five points towards a new architecture was the logical consequence of the open plan. The liberation of the two families of planes – perpendicular or parallel to the ground – made them canvases on which anything could be drawn, with new degrees of freedom but also with certain tethers.
In the case of floor plans, it was possible to tell separate stories, slab by slab, and the polysemy of the English word ‘story’ comes in handy here. In modern facades, restrictions had to do with the supportability of membranes, the transmission of their weight to the grid of pillars left inside the box, in such a way that the box could be perforated, opening by opening. This gave rise to new channels of exploration, given that the premodern canons – based, as they were, on facades being loadbearing – had ceased to make sense, and there was a whole new repertoire of possibilities for architecture, beyond classical composition. The number of floor slabs, the building’s program, or the thickness of its skin could be spelled out or not, although International Style later diminished this potential and modernity became another canon. But there was also the paradox that such freedom in facades made spaces more dependent, reducing, as it did, the chances of creating diaphanous interiors, for the simple reason that it forwent the efficiency of the structure when it was part of the facade, an arrangement which took care of several systems at the same time: the loadbearing structure itself, the lighting, and the nature of constructions.
We are still at the creative stage of revising modernity; the question of separation or continuity between outside and inside remains a major issue in the architectural project, simultaneously contemporary and timeless. In fact, the first architecture ever built went hand in hand with the earliest reflection on the notion of limit, when man came out of the cave and still could not discern the walls from outside. The recurrent simile of the facade as skin was then literal: the first huts of bones or wood were wrapped with the protective mantle of hunted animals. The decision of whether or not to free the facade of structural loads is nowadays a matter of design, and updating what is expressed in this Corbusian point of architecture involves knowing that we are free to do as we please. The boundary between building and environment is full of contextual circumstances having to do with proximities or orientations as well as the actual needs arising from the program contained, and all this has a bearing on the simultaneously free and regulated way in which the facades are executed, combining mass and void and using light as the most essential element of architecture.
Beyond the rather anachronistic defense of Le Corbusier’s horizontal window, the conventional semantic of doors and windows is now diluted in other systems – continuous in their discontinuity – that can incorporate other functions, added in a narrative, sometimes even ornamental sense that turns out to be fruitful. This is the case with the variants of abstract lattices – modulators of space and time – with a single and whole rhythm, which with one same system of geometric laws, starting from a certain constant proportion of wholeness and perforation, resolve surfaces completely, lining faces or facets in a manner that is sensitive to contour conditions; or with the alternative of fabrics that wrap buildings with calligraphic patterns, sometimes with intentions of being figurative or iconic, or with some kind of story. All offer variety of texture, richer than the limited semantics of isolated openings in walls. Returning to light as a basic material, all of them also offer a wide range of illumination registers, with the attendant atmospheric effects.
In the subtle fretwork of many contemporary projects we perceive contextual, ornamental, metaphorical, environmental, or programmatic nuances that weave stories and make the facades expressive screens, lattices lit from behind with varying degrees of transparency. The bars in La Gota Cultural Center of Navalmoral de la Mata could be seen as a copy of a leaf dryer; the geometric grid of the Restelo House, as the decorative pattern on a Portuguese tile that has turned translucent in covering matter and voids alike; and both function with precision in addressing an exhibition program that has an urban presence, or a domestic interior opening on to a courtyard as a surprise treat on the other side of a conventional farmhouse.
For its part, the Nonoco-Panasonic showroom strikes a fine balance between sophisticated technology in the distance, and up close, local artisanship and the tradition of forms in the Vietnamese landscape, in the same way that the dense sieve in La Tallera Siqueiros alludes as much to a preColumbian imagery as to an austere, efficient, contemporary carnality. The stripped facade of the Gavina School extension weaves a dialogue of Mediterranean echoes and modern technique, between an inner container of a multipurpose space and a tree-planted exterior that becomes suggestive.
Pictorial and Textile Analogies
Pursuing the previous analogy of planes as canvases, this transcending of a discourse of composing objects on a background for the sake of a creative, unhierarchized dissolution of figures and backdrops seems a good thing. It is nice to imagine Monet’s Water Lilies, random fusion of the figurative and the abstract, being traversed through air; to imagine that sublime exercise in expanding the border between sky and ground, in summoning all three dimensions through the meeting of air and water simply by means of light and reflection, being experienced like a wrapping, fusing spatialities on either side of the plane. The same could be said of Pollock’s plane and his splashed strata, or, if you wish, in more orderly parameters and with certain inferable laws, of a Mondrian or Albers composition.
Returning to the matter of lattices, they are a way to dilute enclosures and frames. With tuned sensitivity Juan Navarro Baldeweg has in his writings been weaving a collection of textile analogies between cloths, veils, laces, warps, or embroideries, formulas for linking air and light that would project the two-dimensionality of the facade with the complementary activation of its thickness, in a threedimensional and changing landscape of forms thrown about, where the inhabitant, like one contemplating the shapes of clouds, would recognize patterns or resonant figures, abstract or figurative alike.
Some years ago Alejandro Zaera began his article ‘The Politics of the Envelope’ arguing that in the history of architecture there was no integral theory on the wrapping of buildings. It is true that, among other things, analysis of Semper’s veneers or Durand’s compositional recipes were partial approaches, as were Rowe’s reflections on transparency, Venturi’s on the decorative, Fuller’s or Le Ricolais’s on the structural, or anything that could be invoked in more recent approaches to sustainability, active or passive systems, the dialectics of layers, or different systems of high or low technology. But any attempt to formulate a similar integral theory would be limited and reductive. Like light itself, certain issues are timeless, and the notion of the lattice matches the vernacular with well executed recent projects.
In quantum mechanics, light is wave and corpuscle; in architecture, it is symbol and matter. Beyond the sources of metaphors, from the organic to the inorganic, artistic to prosaic, the lattice – this broadened register of the facade – seems highly workable for the architectural project.
Ángel Martínez García-Posada teaches design studio at ETSA Seville





