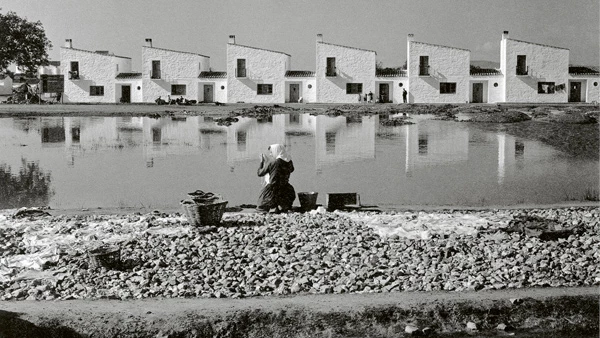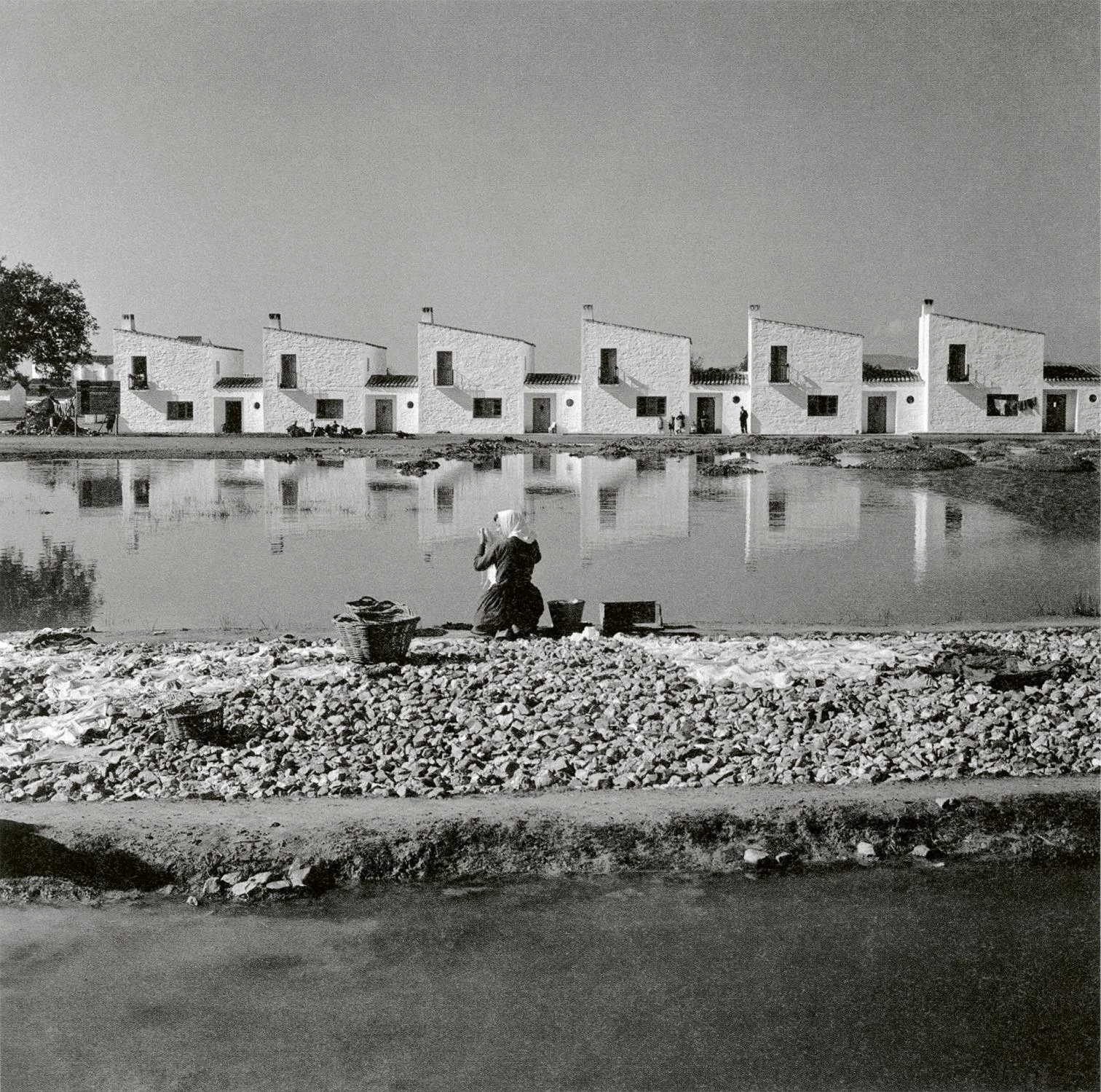
Lavandera y viviendas. (Laundress and Dwellings). Vegaviana. C. 1958.
On view through 12 May at Museo ICO in Madrid is ‘Colonization Towns: Glances at an Invented Landscape,’ curated by Ana Amado and Andrés Patiño. The exhibition tells of the transformation process that rural Spain underwent between 1939 and 1971 thanks to the National Colonization Institute (INC), which planned and carried out the construction of new hydraulic infrastructures and over 300 new towns, mobilizing 60,000 families. The huge operation is presented through 200 original items (documents, drawings, plans, photographs, and printed publications), complemented with recent photos taken by the show’s curators and interviews they conducted with settlers. To delve into the current state of the towns, they visited more than 45 of them over the years since 2016, with stays of more than a month in a particular one, Vegaviana.
The objective of the INC, which is under the Culture Ministry, was to expand arable land by creating irrigation in unproductive areas, thus helping to curb the exodus of people to the cities. Implementation of this mission was based on studies and projects that had been initiated during the Republic, including those related to hydraulic works and hydrographic basins. The institute’s architecture section, headed by José Tamés from 1941 to 1975, established design standards and rules subject to review and discussion. Young architects (and also veterans who had been victims of political retaliations and purges) were taken in, along with technicians of the republican period, all imbued with the criterion of rationality in the conception of the modern project. This can be discerned in their compliance with standards relating to hygiene and habitability requirements.
The urban and architectural planning of the new towns was tasked to the likes of Carlos Arniches, José Luis Fernández del Amo, Alejandro de la Sota, José Antonio Corrales, Antonio Fernández Alba, Fernando de Terán, José Borobio, Carlos Sobrini, Santiago Garcíua Mesalles, and many more. The result was a combination of experimention and heterogeneity, a synthesis of modern rationality and vernacular architecture, with the collaboration of artists. The INC’s treatment of the program’s image and dissemination has much to do with the photographer Joaquín del Palacio, Kindel, and his iconic shoots of Vegaviana, El Realengo, Villalba de Calatrava, San Isidro, Esquivel, and so on.
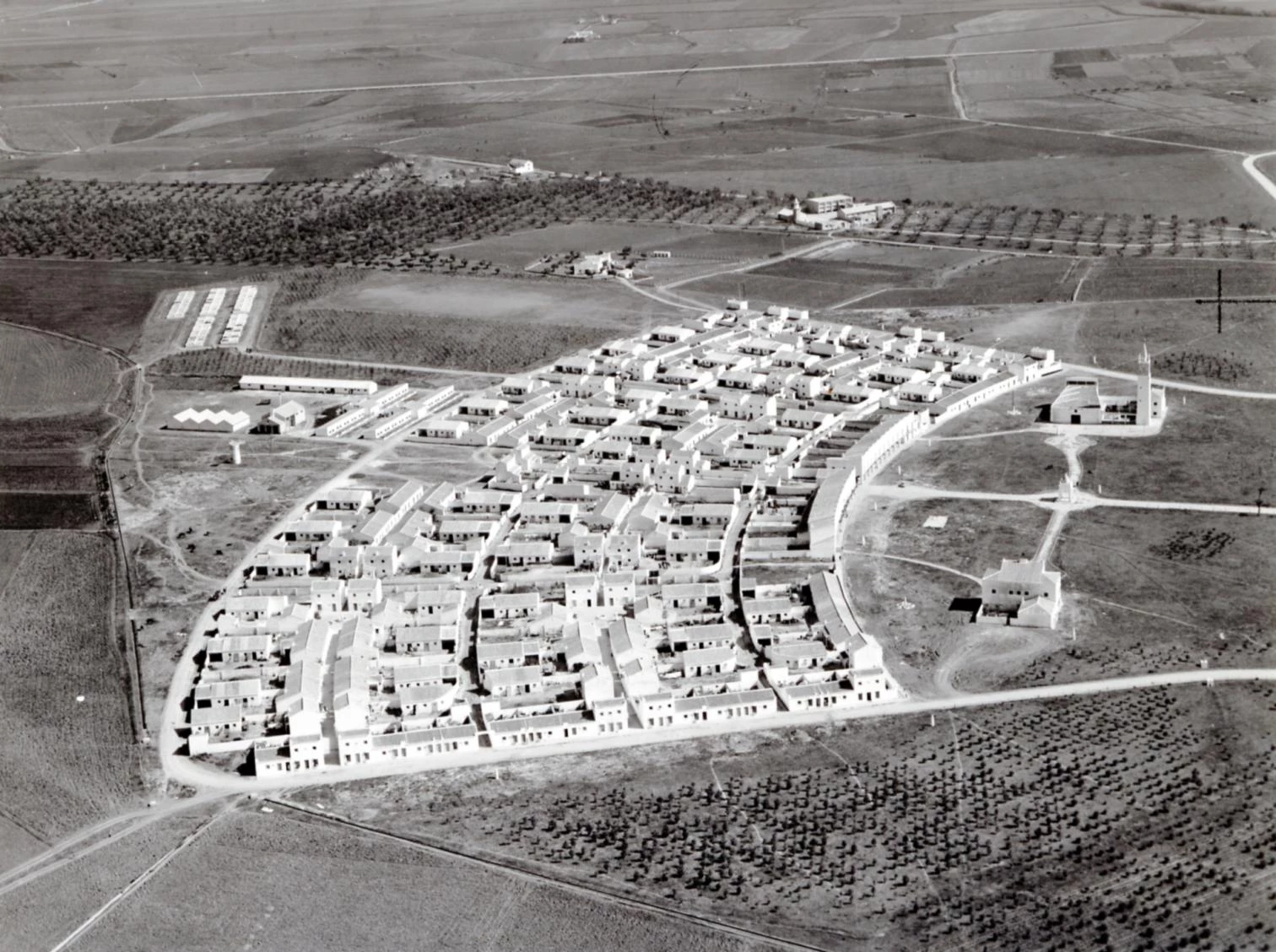
View of Esquivel (Seville). Architect: Alejandro de la Sota. Author and date unknown © MAGRAMA Archive
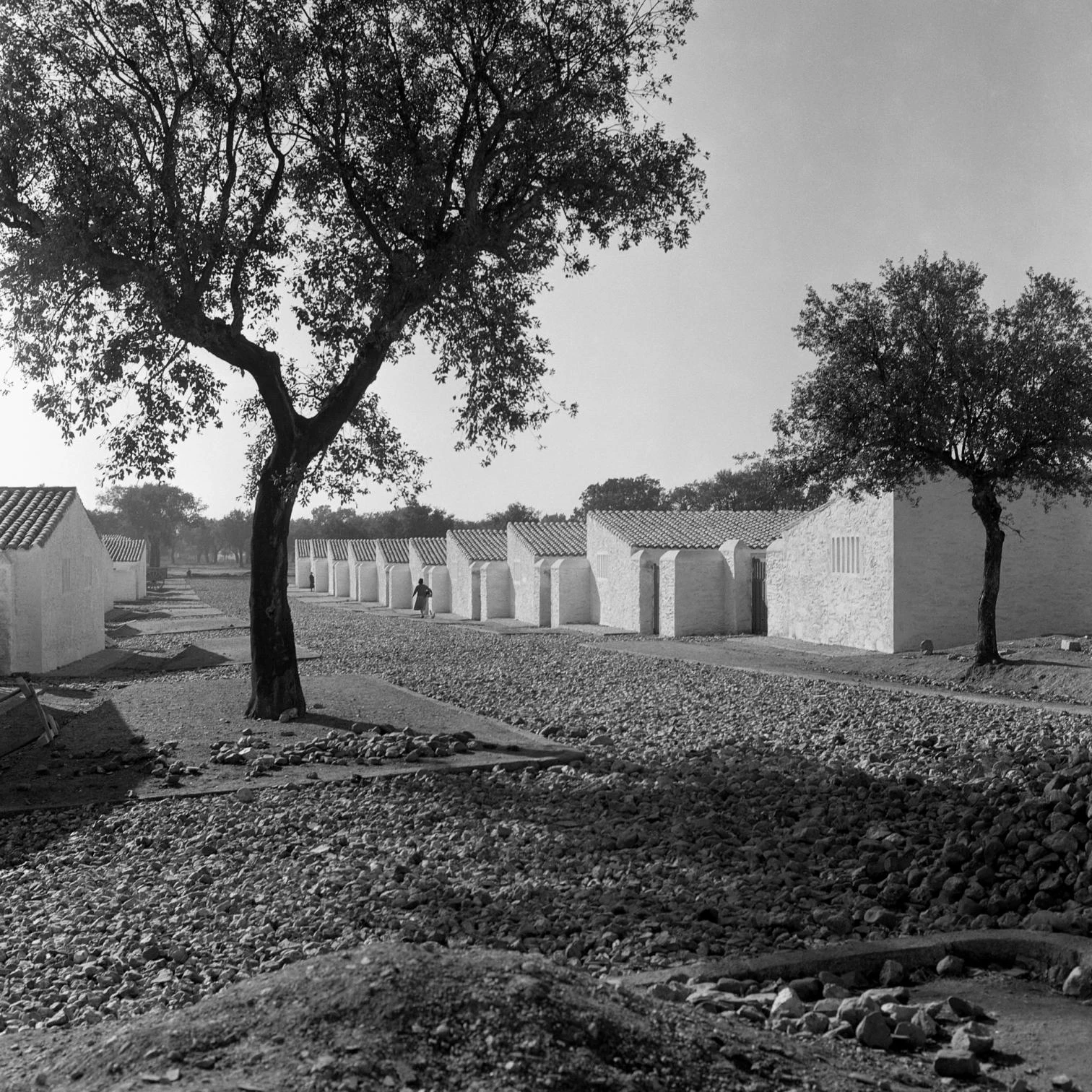
Street. Vegaviana (Cáceres), c. 1958. Photograph by Joaquín del Palacio, Kindel. © Heirs of Joaquín del Palacio
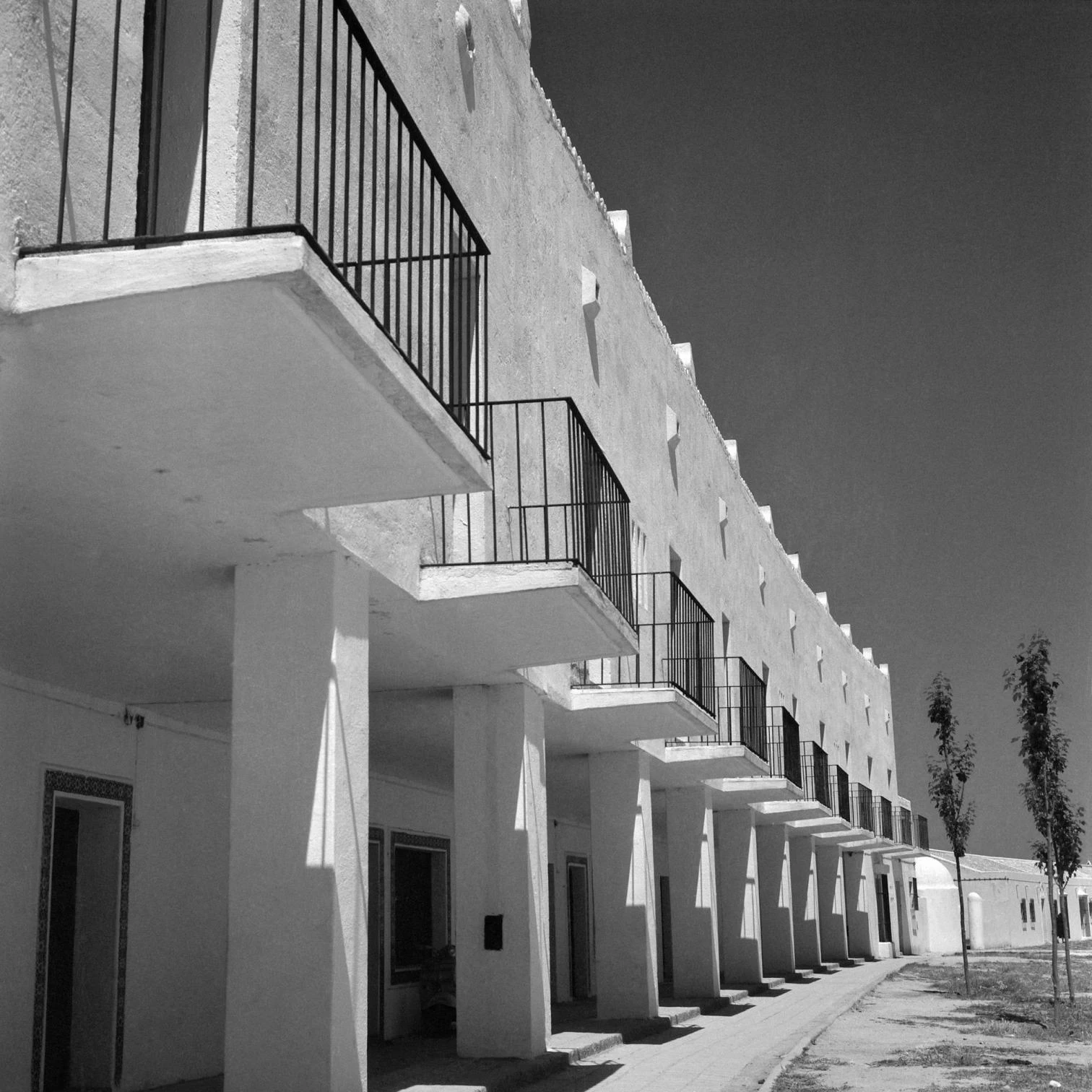
Housing development. Esquivel (Seville), c. 1952. Photograph by Joaquín del Palacio, Kindel. © Heirs of Joaquín del Palacio

Construction of dwellings in Gévora (Badajoz). Architect: Carlos Arniches. Author and date unknown. © MAGRAMA Archive
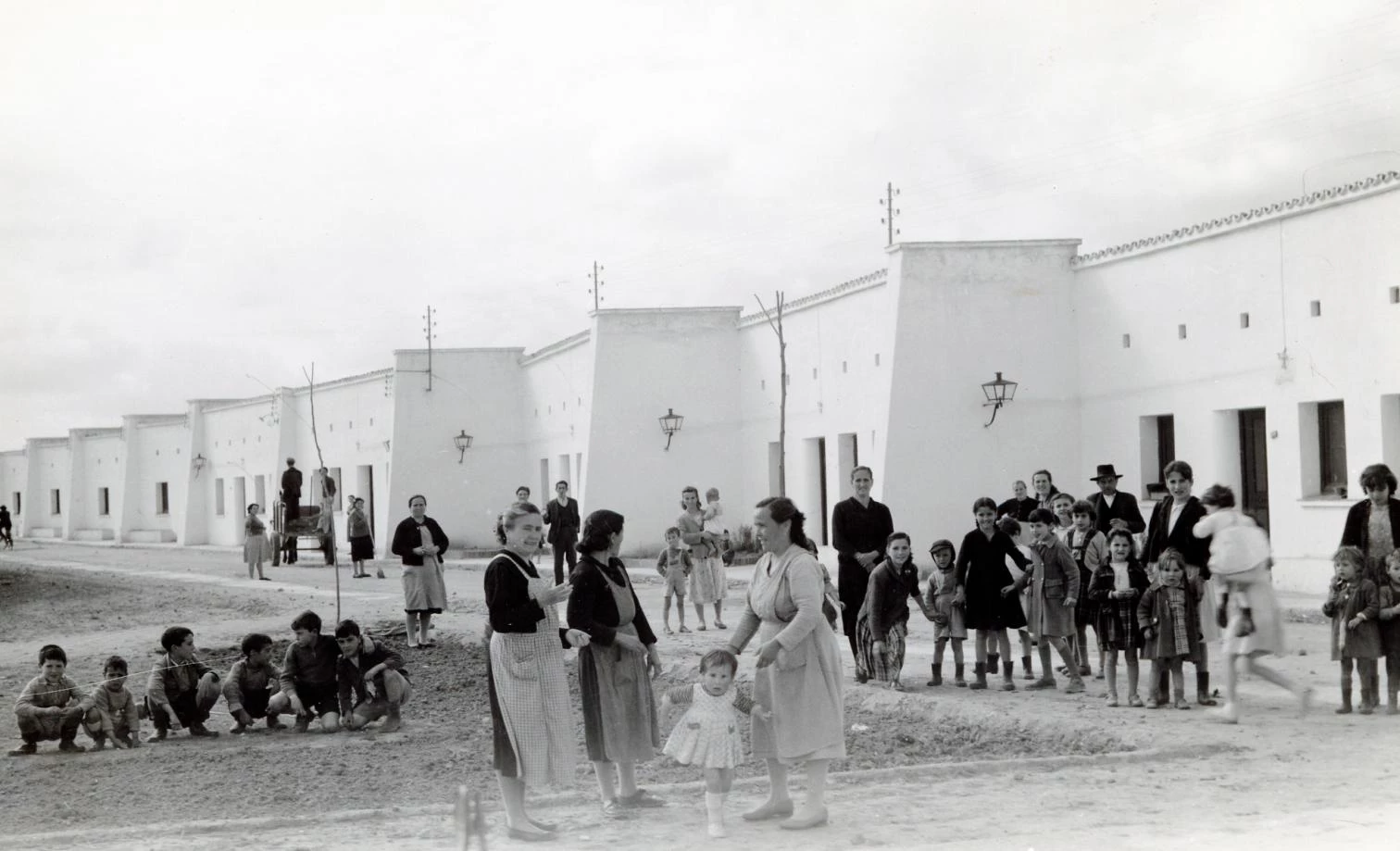
Completed dwellings in Gévora (Badajoz). Architect: Carlos Arniches. Author and date unknown. © MAGRAMA Archive
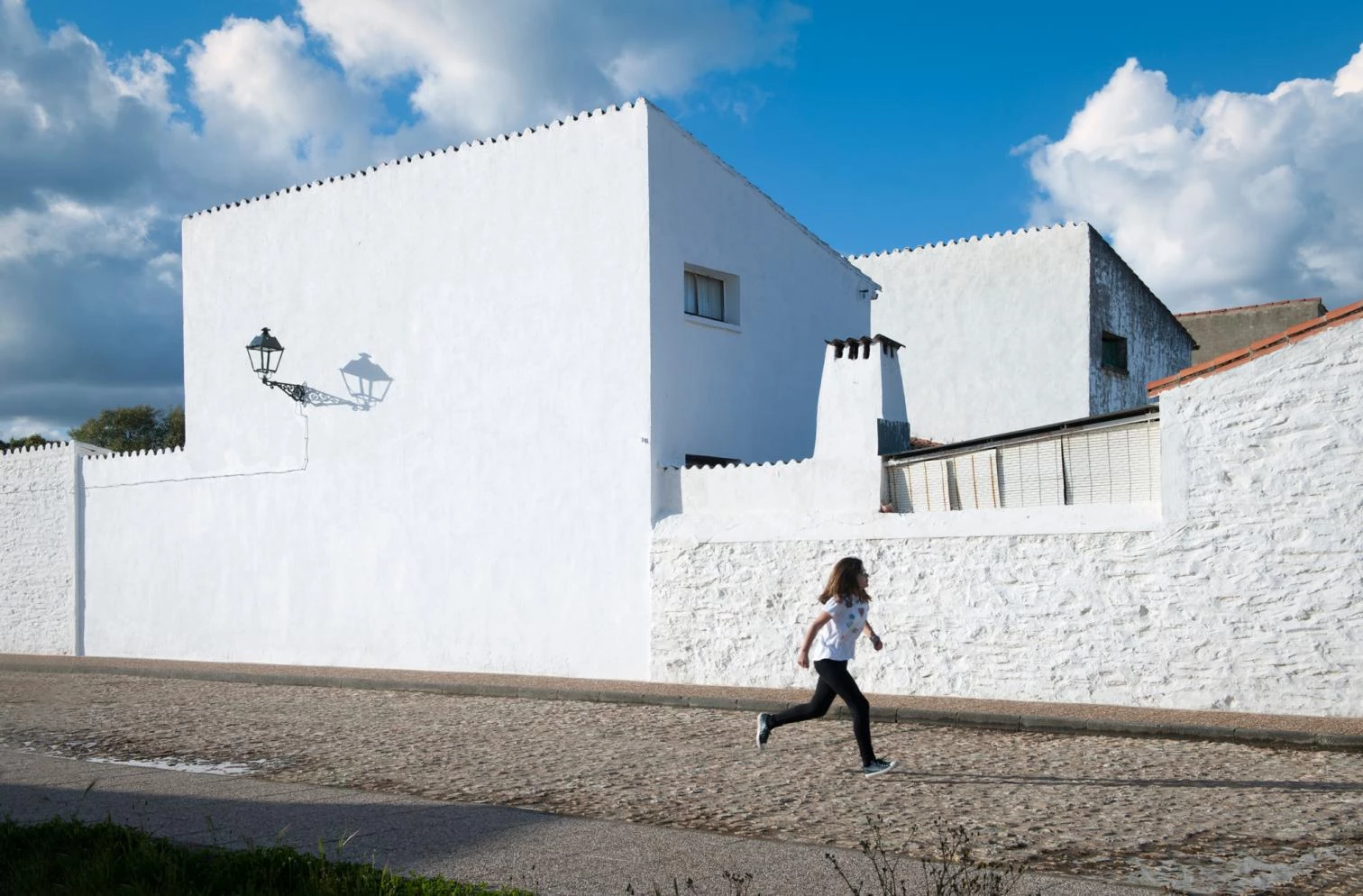
Street in Vegaviana (Cáceres). 2016. Architect: José Luis Fernández del Amo. © Ana Amado and Andrés Patiño
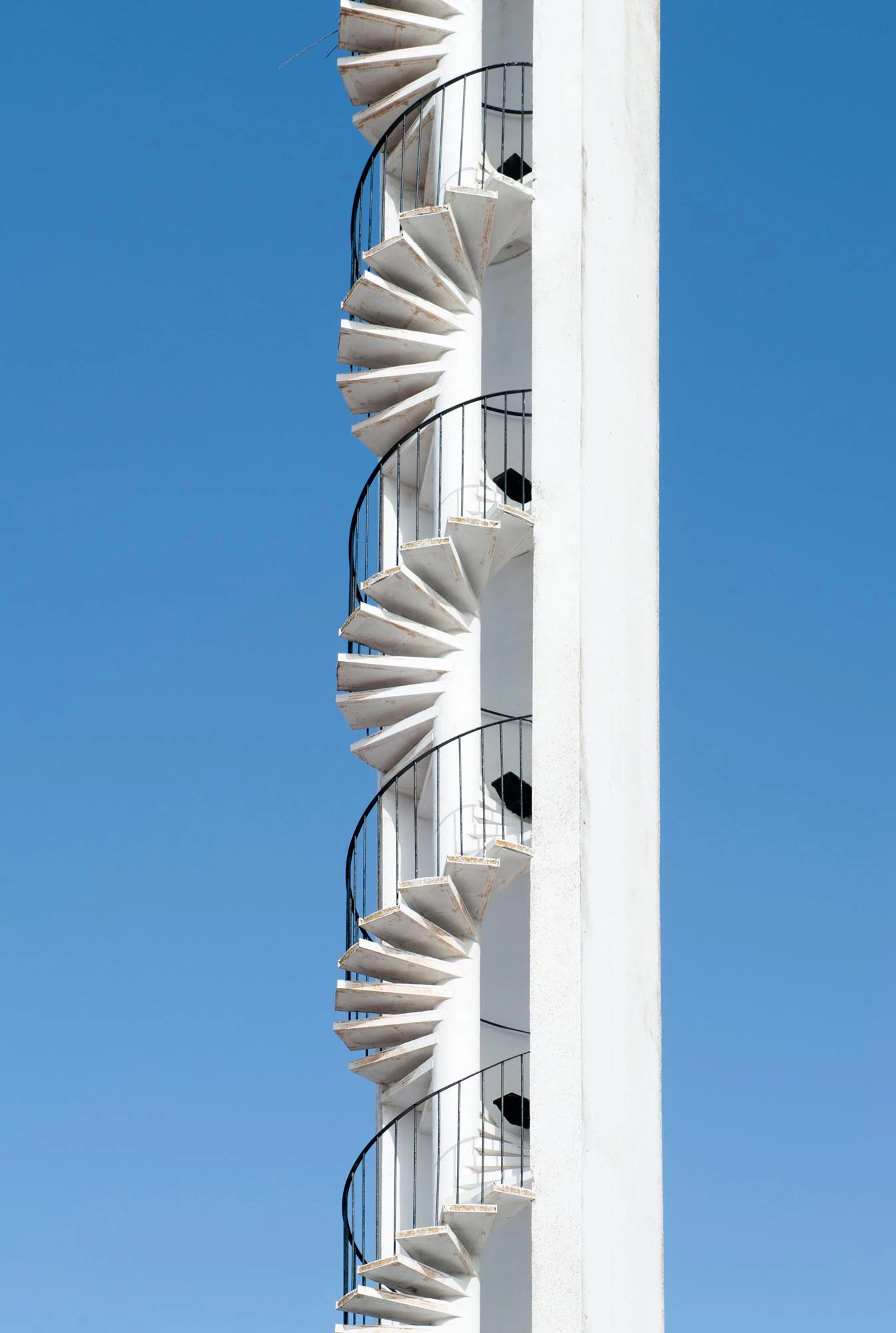
Belfry of the church of Llanos del Sotillo (Jaén), 2018. Architect: José Antonio Corrales. © Ana Amado and Andrés Patiño
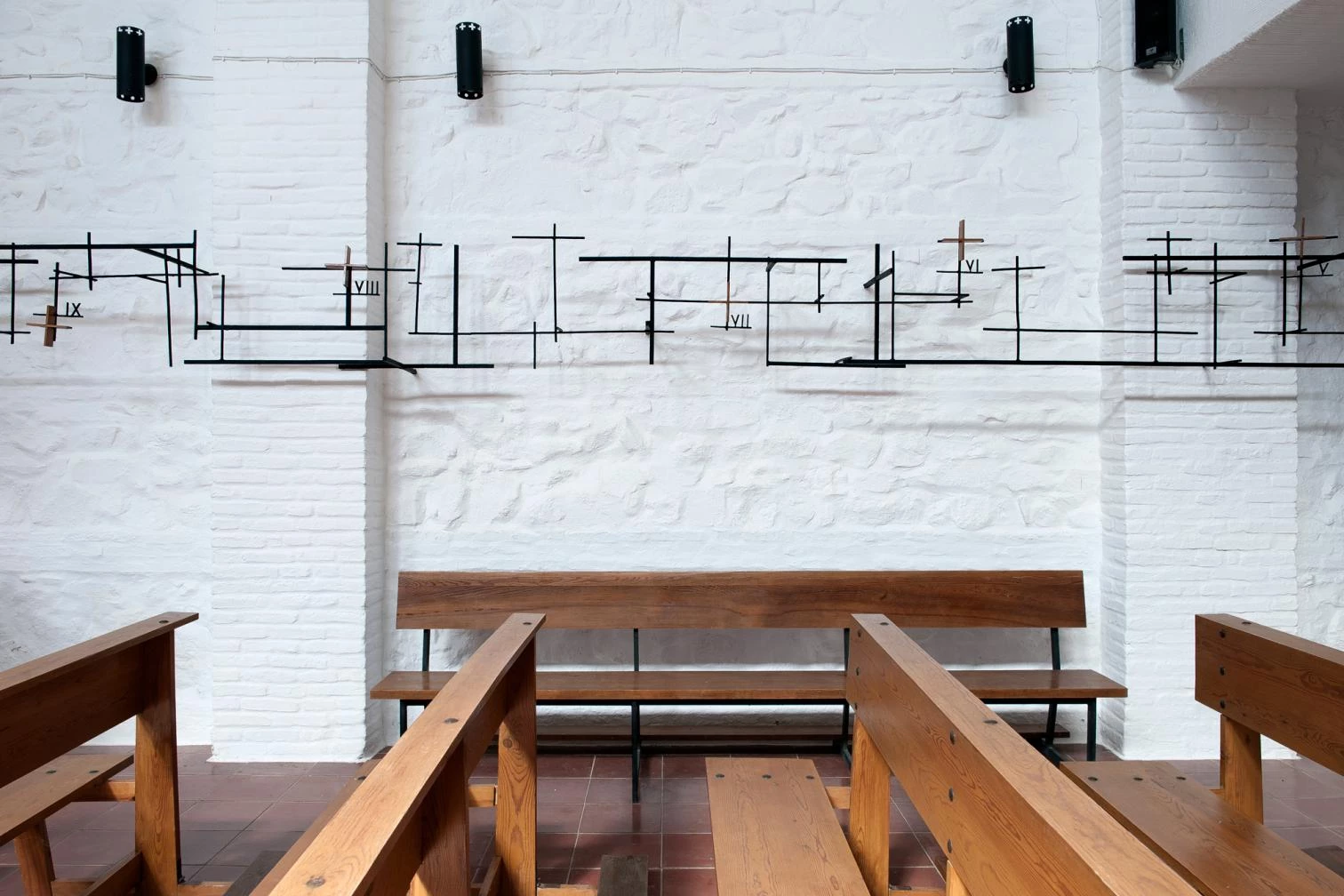
Stations of the Cross by Pablo Serrano. Church of Villalba de Calatrava (Ciudad Real). 2016. © Ana Amado and Andrés Patiño
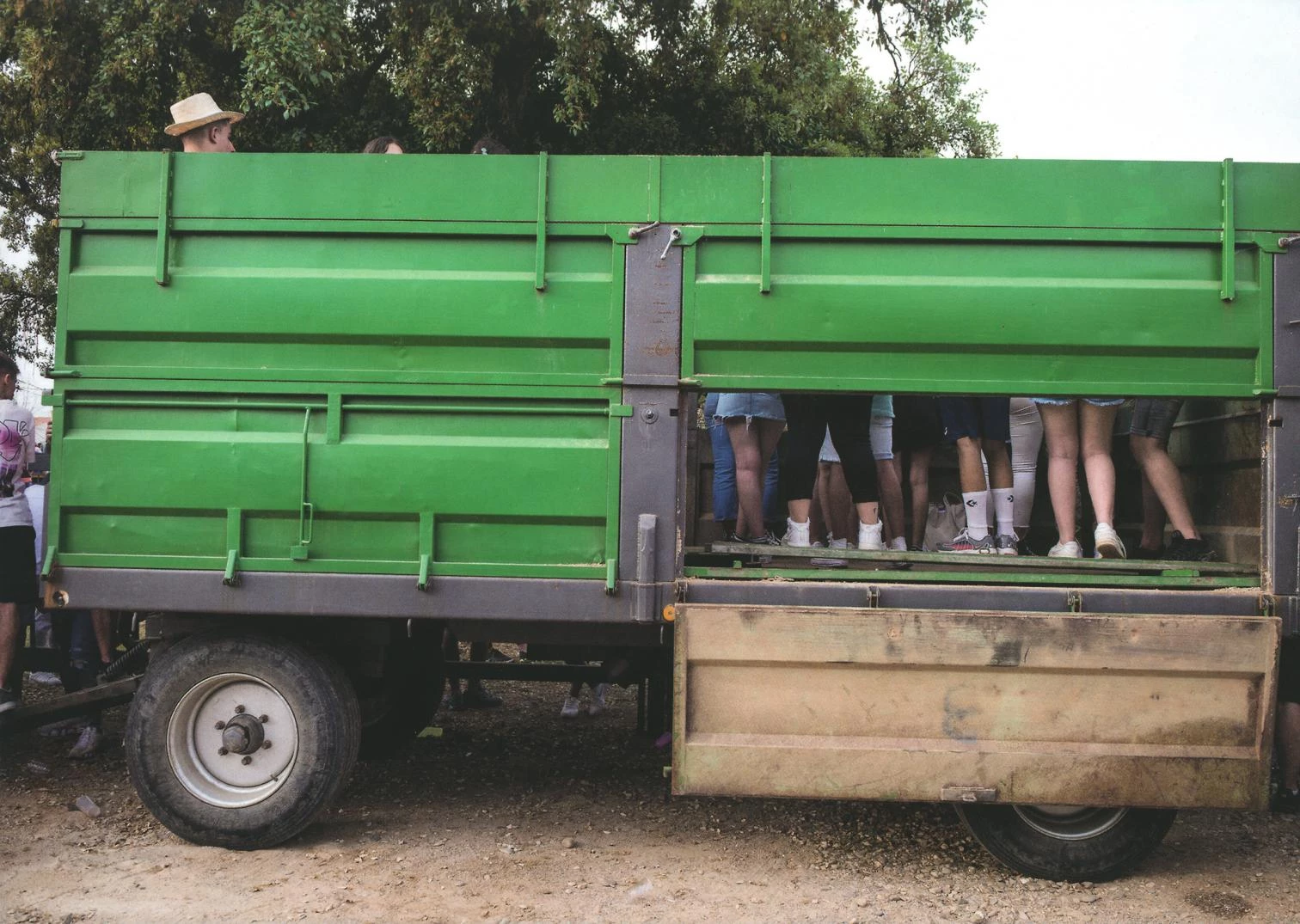
Fiestas de Vegaviana (Town fiesta of Vegaviana), 2022. Ana Amado and Andrés Patiño
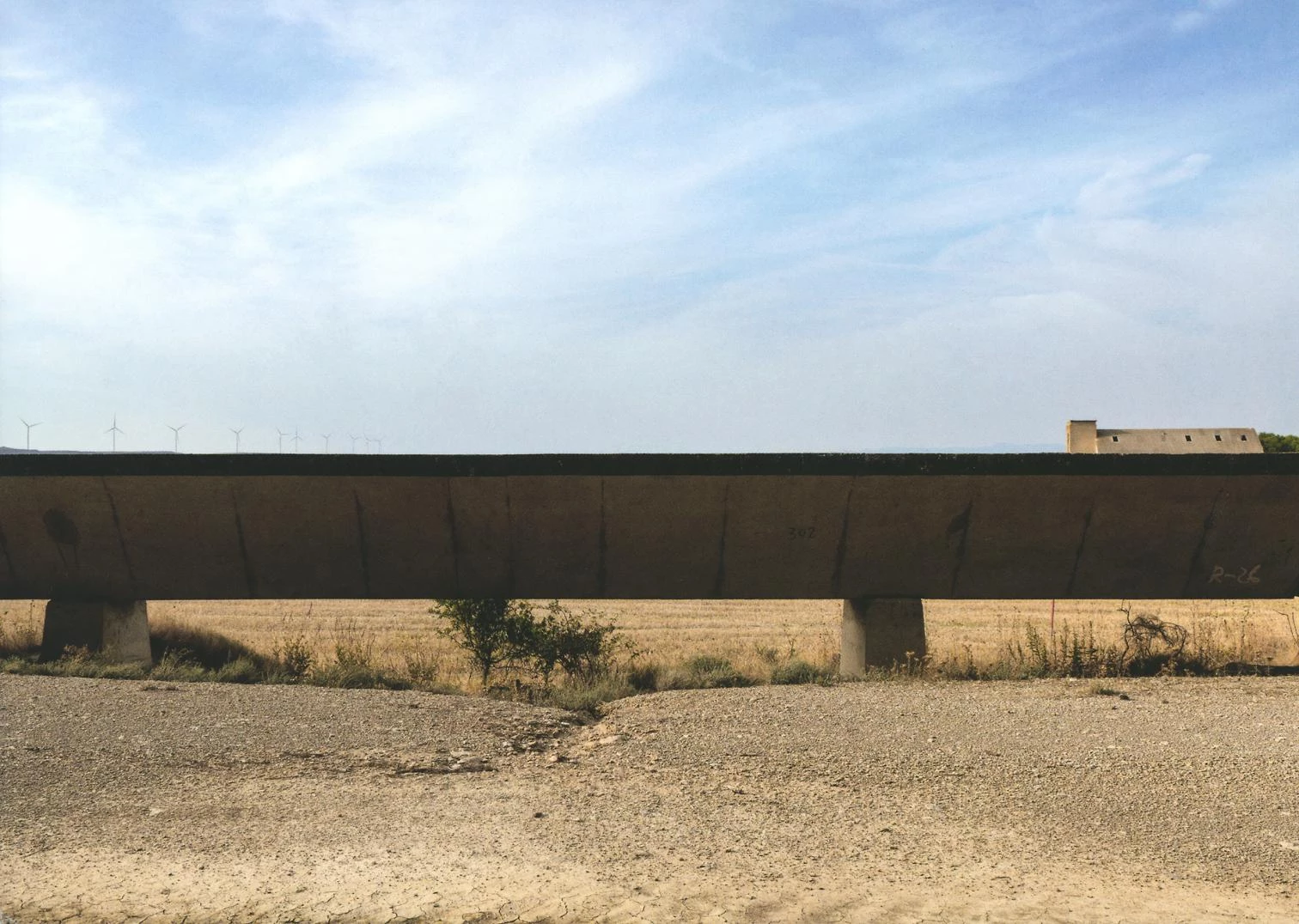
Acequia Q, San Jorge (Huesca) (Irrigation channel), 2023. Ana Amado and Andrés Patiño
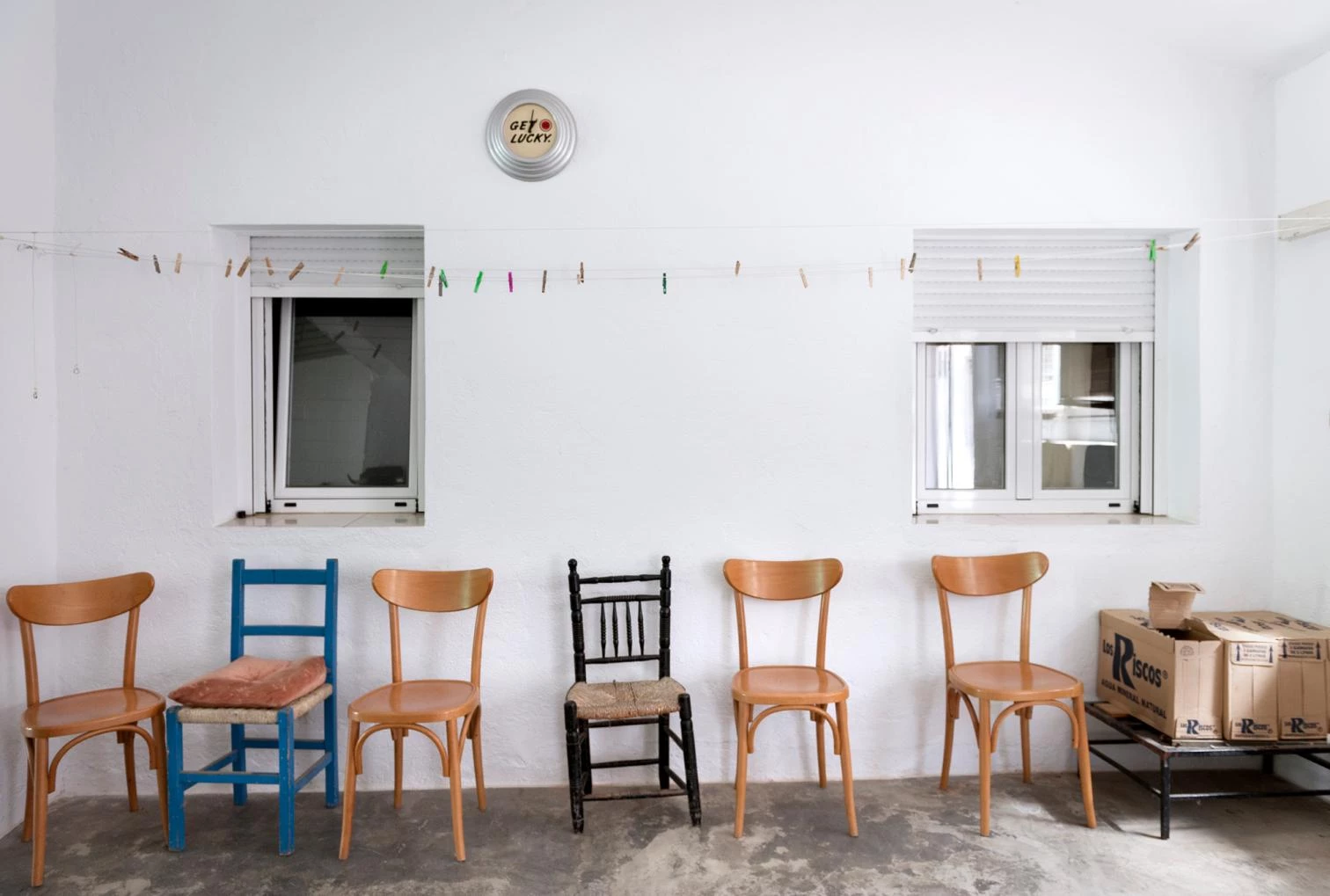
Patio of settlers’ home. Vegaviana (Cáceres). 2016 © Ana Amado and Andrés Patiño

