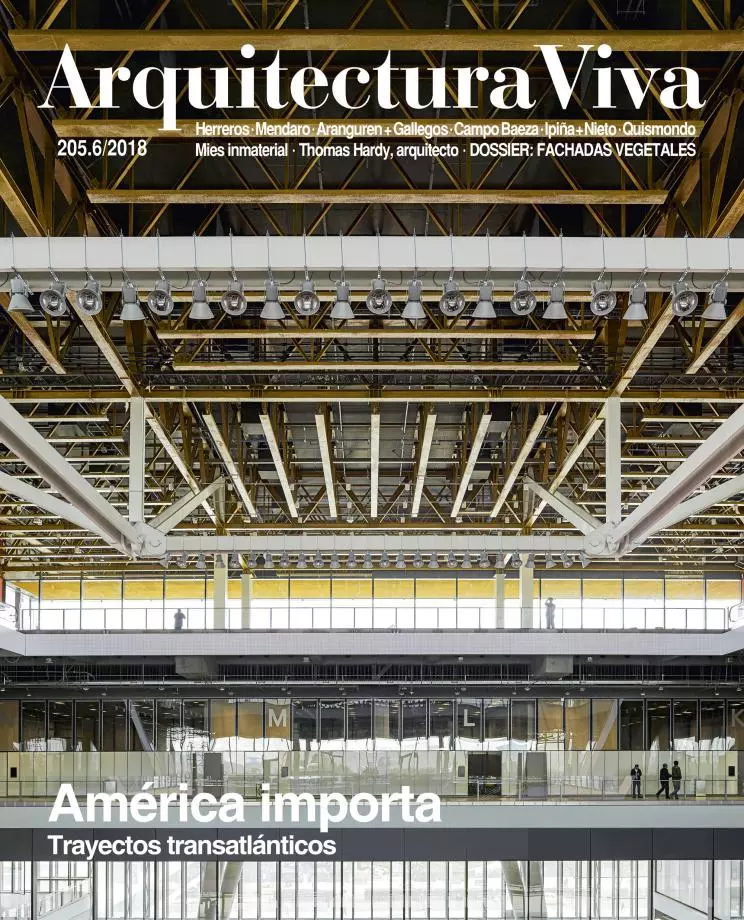
On view at the Caixaforum of Madrid – after two months at the Museu del Disseny in Barcelona – is the exhibition‘Adolf Loos: Private Spaces,’ which presents a part of the oeuvre of the Viennese architect. The emphasis of the exhibition is clearly on interior space – on ‘private space,’ as the title of the show puts it. If architecture exhibitions meant to be viewed by the public at large were to be seen as books with an implicit invitation to be read, and in a certain order, then it’s interesting that this show can be presented in the wake of the ‘dematerialized’ installation that was set up a few weeks ago by the Barcelona architects Anna and Eugeni Bach at the German pavilion in Montjuïc. There are many things here to remind one of that project. Perhaps one of the most evident, precisely, is the weight of interiors in architecture, in this case the quintessential interior: the domestic sphere. The overexposure of the space in the German Pavilion contrasts with these very private interiors; this opposition between the architecture of Mies van der Rohe and that of Adolf Loos comes from the way the architects conceived architectural space.
The interiors of Adolf Loos are conceived “in the space,” and this is exactly the meaning of what he called raumplan (floor plan of the room, literally). A space over which various rooms hover, each one with its own particular measurements and proportions, just like the boxes over the stalls in a theater, and so it is that we can speak of certain scenographic intentions of these spaces. Each thing, each activity, and the gestures and also the clothes we wear to do them fit into spaces of varying dimensions that arrange themselves up and down the stairs, without ever losing sight of the space around which they are laid out.


The thick walls, the lintels, and the pillars with woods and streaked marbles emphasize the impression that these are spaces excavated within a solid. It looks more like a jigsaw puzzle of spaces. Suffice it to remember the space in the German Pavilion at Montjuïc, so transparent and harmlessly delimited between two flat slabs (floor and ceiling), to see the supremacy of these hidden interiors that sometimes recall those of traditional Arab houses. To put it another way, the layout of the house is not the result of “the division of space,” of a predetermined space, but “the sum of several spaces.” In the final analysis, it is not a house conceived from a floor plan on a two-dimensional flat surface. On the outside, this architecture is neither light nor transparent, but massive and heavy, grave and solid. The houses attract attention because of the windows, few and looking haphazardly arranged, which help the onlooker follow the arrangement of rooms inside.

The interiors on display are ‘livened up’ by a significant collection of furniture pieces that Loos placed in his homes. Some were designed by him, but others were simply selected or remade from existing designs. The interiors are thus closer to documentary than to fiction. If there is a word that has no place here, it’s ‘creativity.’ The furniture pieces look like marks of the inhabitants, one can almost sense how they dressed and gesticulated as they smoked, conversed, or worked amid Egyptian stolls, Oriental tablets, or Knieschwimmer armchairs. But there is something else this exhibition stages. Is this architecture modern? Obviously it’s not contaminated by the cloying atmosphere of the Vienna Secession. The bathrooms are not modern, nor are the wallpaper, the veins of the marble, the furniture, the lamps. But is it modern like the transparent, light, and ‘graphic’ architecture of the German Pavilion? No. It’s simply well built and elegant.






