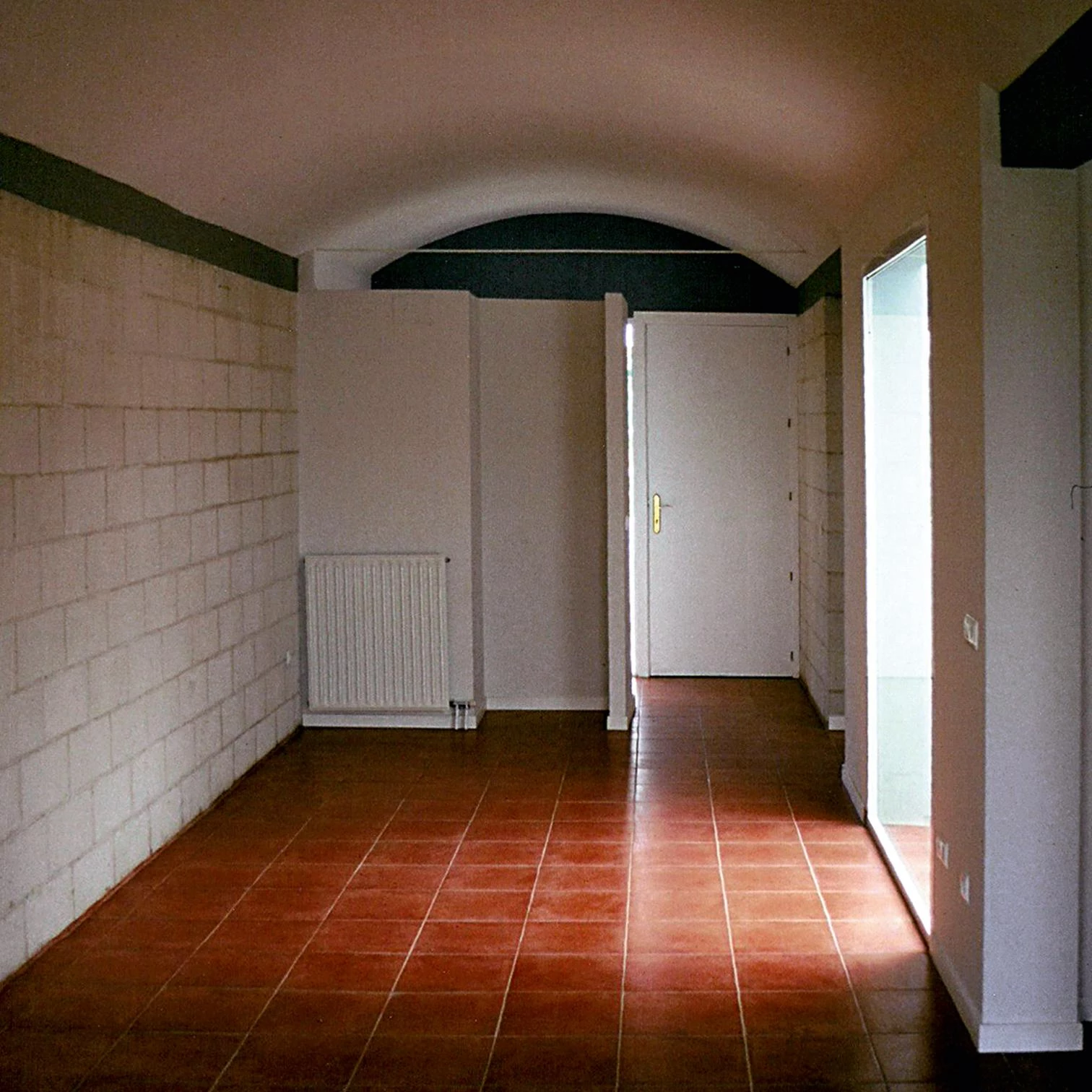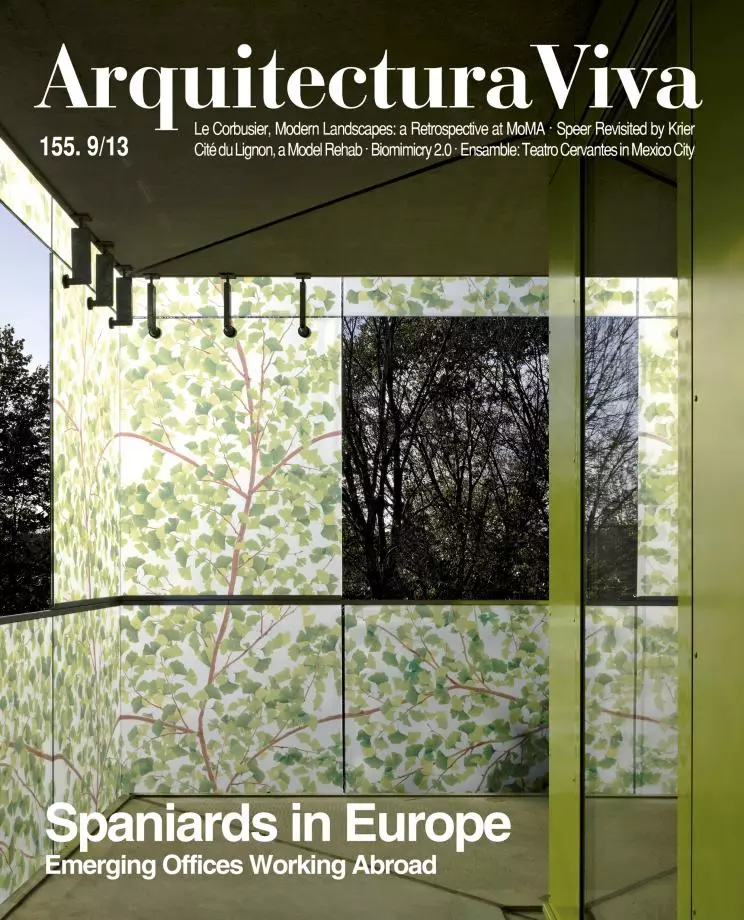Low Cost Housing
Houses with Concrete Wall Blocks

The most unique characteristic of this residential complex comprising twelve social housing units in La Alberca de la Záncara (Cuenca) is its low-cost – but very efficient – building system. These dwellings combine concrete blocks forming three-meter bays with hollow-core slabs measuring 120 centimeters in width. The essential strategy is based on making the most of the virtues of the solutions that work mechanically by compression, and for this reason the dwellings are covered with vaults, in keeping with Spanish vernacular tradition. The vaults are built with reinforced mortar which is barely six centimeters wide, on small metallic arches that perform as permanent shuttering. The side stress is compensated with cable-stayed steel bars, just a couple of them per housing unit.
Aiming to reduce thermal gain through the roof surface – which can be considerable because of the harsh local climate –, a ventilated roof built with metal sheets and ceramic paving is placed over the vault. Furthermore, the blocks that consitute the load-bearing walls are exposed to the interior, so that services run through the enlarged areas of the house’s pavement and through the openings on the concrete masonry wall blocks.
Along with this building proposal – which intends to make the most of the construction materials used –, another of the main objectives is to take stock of the unique character – within a common pattern – that houses in small towns have. To this end, four different types of housing units were designed, some of them with two floors and double heights: a scheme that is still possible when building in rural environments.





