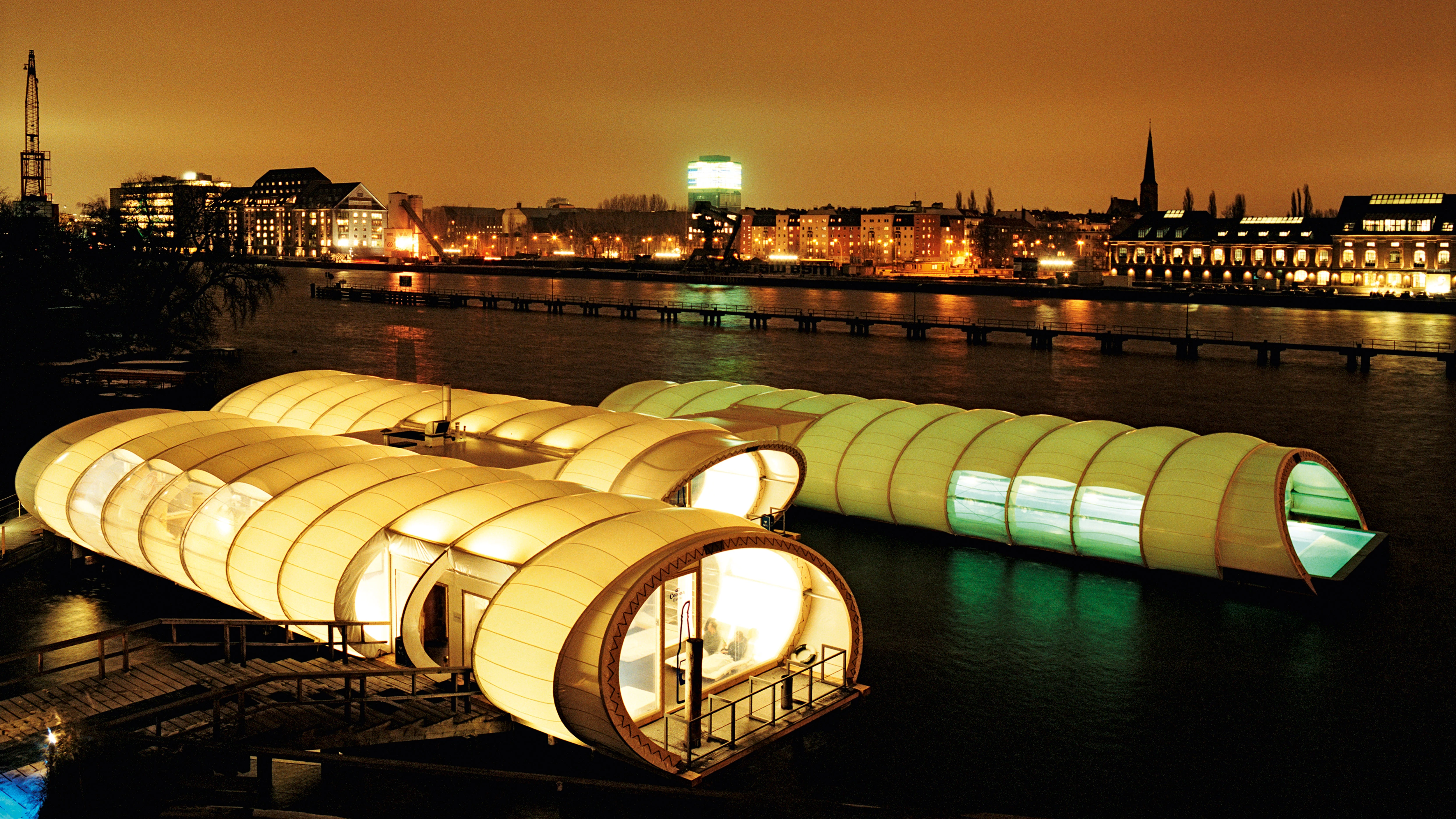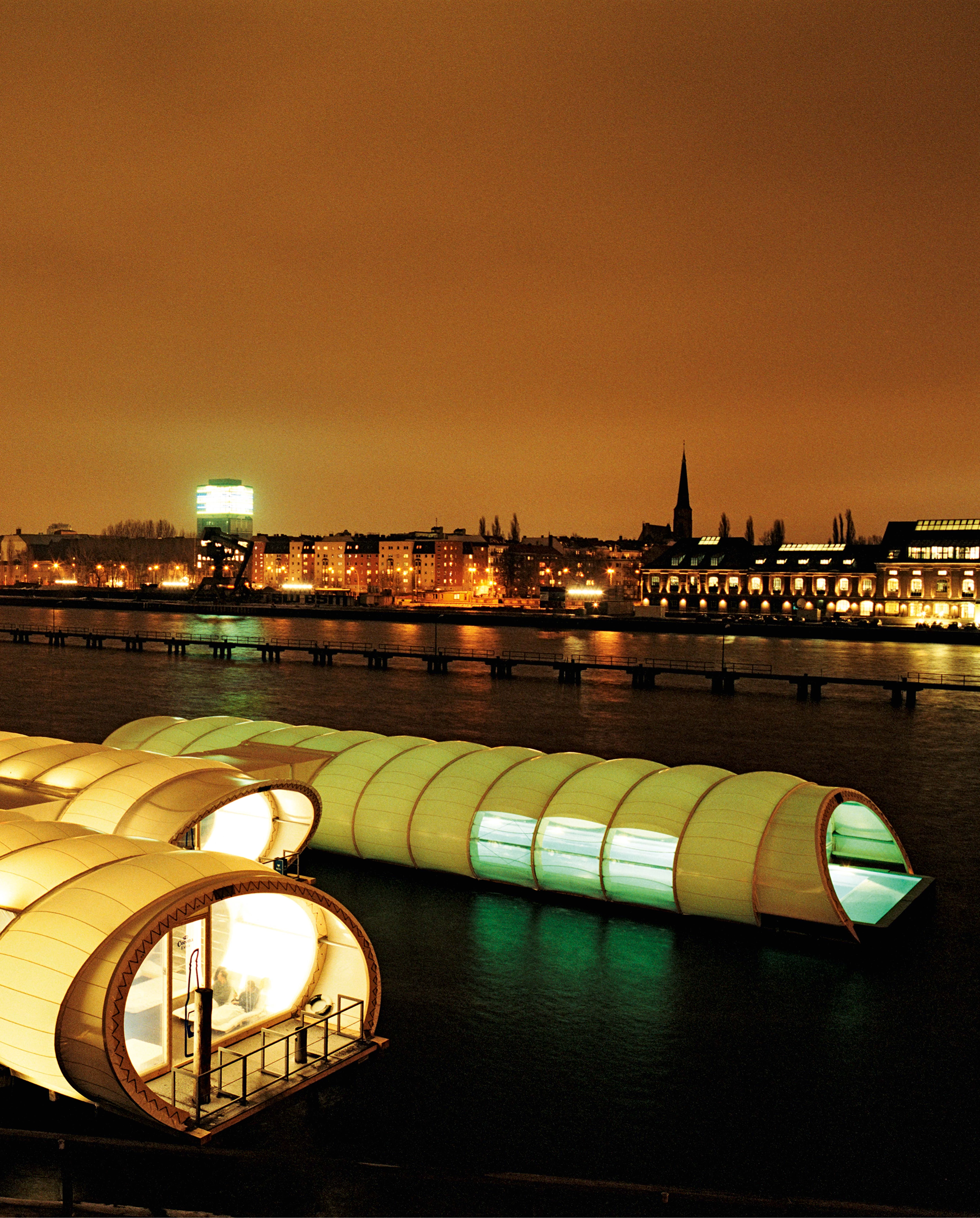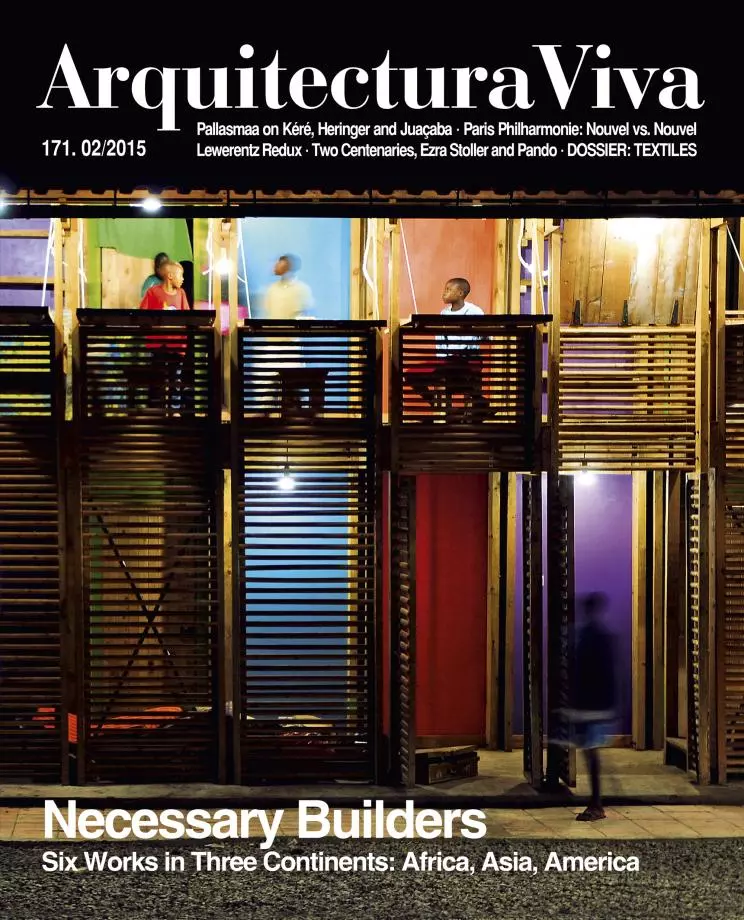Winterbadeschiff in Berlin
Wilk - Salinas Architekten Thomas Freiwald- Type Sport Swimming pool
- Material Textile
- Date 2005 - 2006
- City Berlin
- Country Germany
- Photograph Kulturarena Veranstaltungs GmbH Torsten Seidel
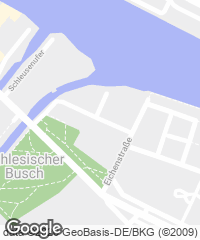
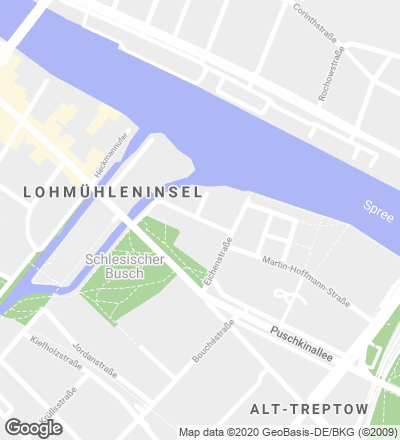
Surrounded by the city of Berlin, a summer swim at the Arena Badeschiff on the Spree is a unique experience. Thanks to this temporary structure, a winter swim is now also possible, maybe even more unique: inside, warm water and naked bodies; outside, the frozen river. To achieve this and give the facility a second life in the course of the year, three tube-shaped light volumes are positioned longitudinally with respect to the swimming pool and the wooden platforms around it, so that each one of them contains one of the three parts of the winter program: a lounge on the first platform, a sauna in the second, and the actual pool.
Adopting a truncated ellipsoidal section in its support base, the three tubes are constructed by means of a succession of arches of veneered wood braced with cables arranged like St. Andrew’s crosses, and small-section steel tubes. Between the arches stretches the project’s most unique element: a textile membrane of two layers with a chamber in between that fills with low-pressure air so that, while keeping lightweight, it takes on the right rigidity thanks to its actual shape, besides giving the interior good thermal insulation. The fabric of the membrane is mostly translucent, but in some areas it is transparent, capturing the most interesting views of the extraordinary surroundings. Executed with standard materials and very simple details, which makes the pavilion easy to dismount in summer, these ethereal and permeable textile tubes will at night be lit from inside like Chinese lanterns.
Obra Work
Piscina de invierno, Winterdadeschiff en Berlín Winterbadeschiff Berlin.
Situación Location
Eichenstrasse 4, 12435 Berlín, Alemania Germany.
Cliente Client
Kulturarena Veranstaltungs.
Superficie construida Floor area
720 m².
Presupuesto Budget
500.000 euros (675 euros/m²).
Fecha Date
2005-2006.
Arquitectos Architects
Wilk-Salinas Architekten con Thomas Freiwald / Gilbert Wilk, Ana Salinas Mata, Thomas Freiwald, www.wilk-salinas.com
Colaboradores Collaborators
Catharinen von Eitzen, Ann-Kristin Hase, Fabian Lippert, Nora Müller.
Fotos Photos
Kulturarena Veranstaltungs GmbH, Wilk Salinas, Torsten Seidel.

