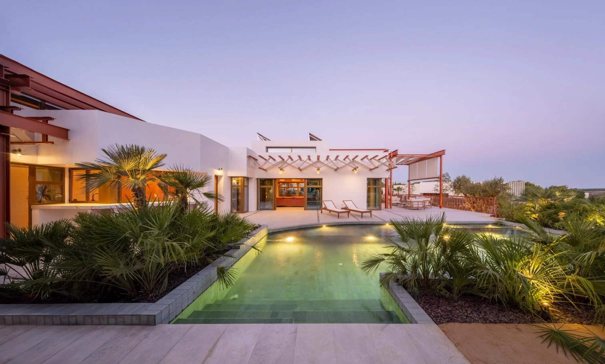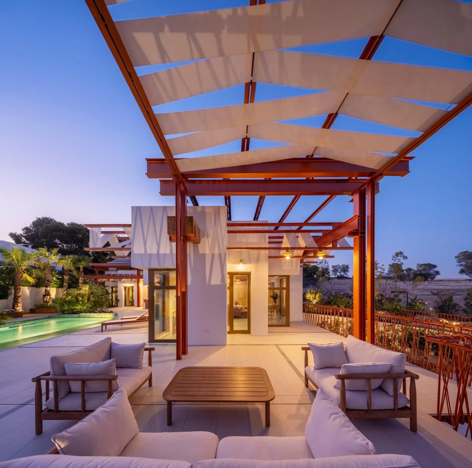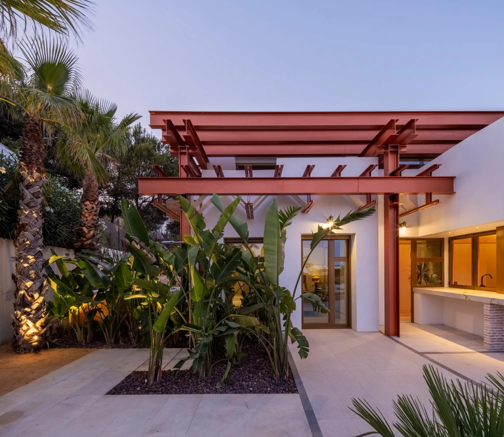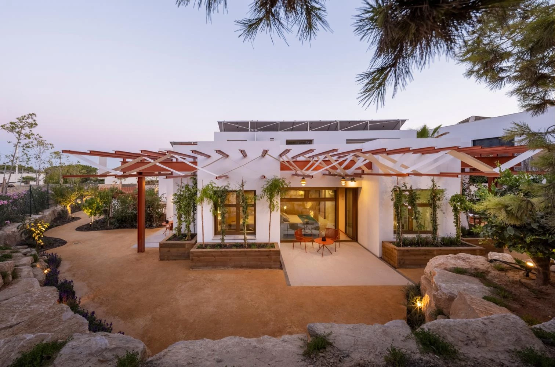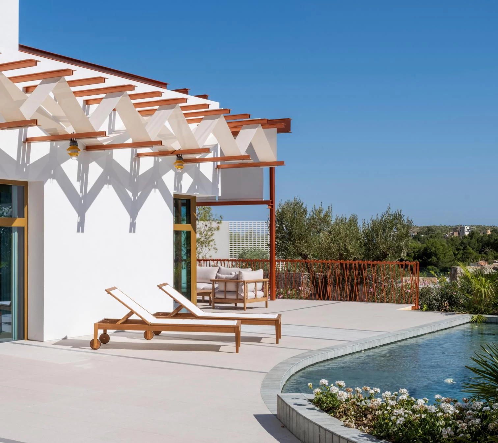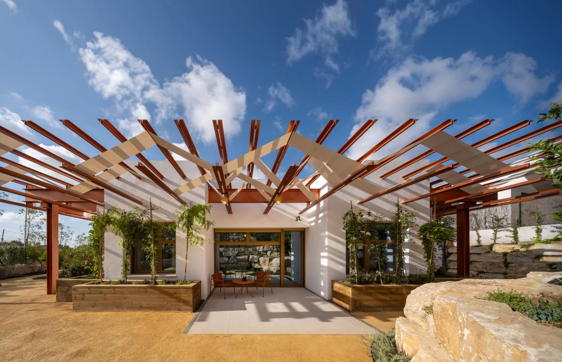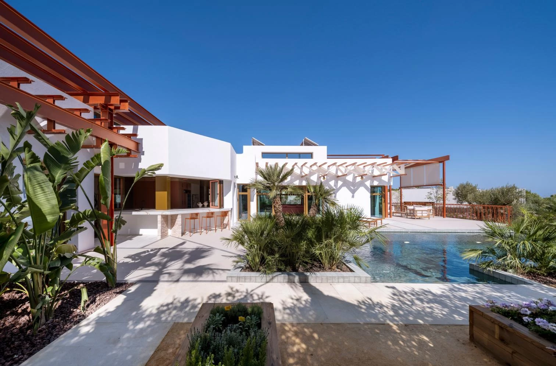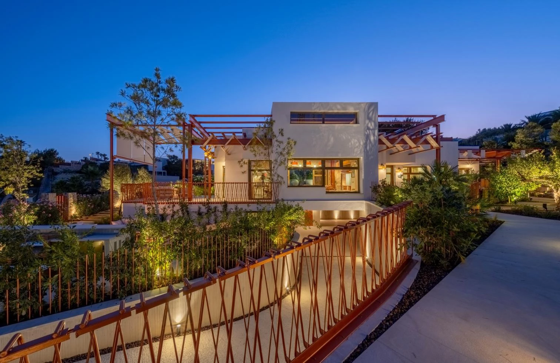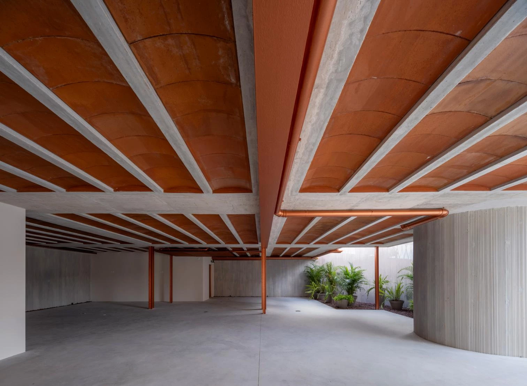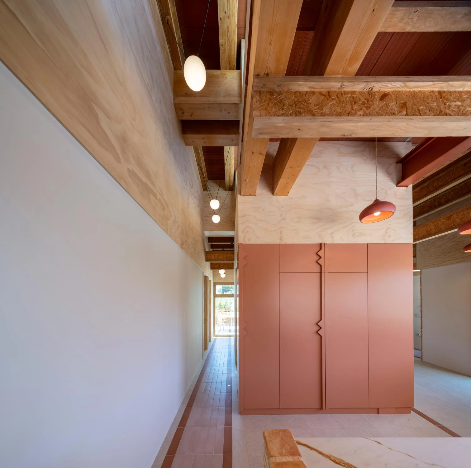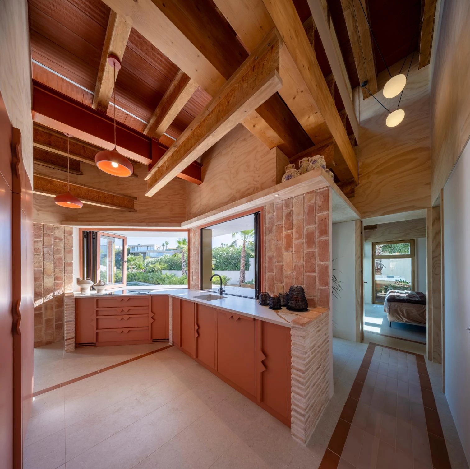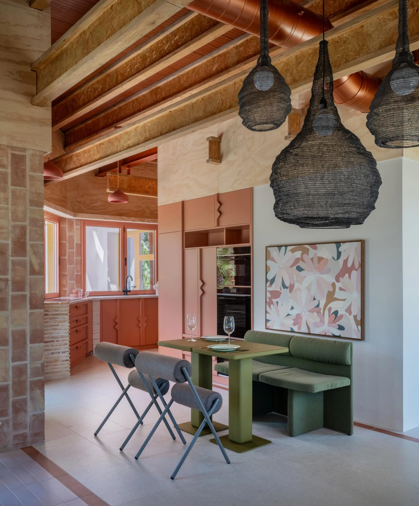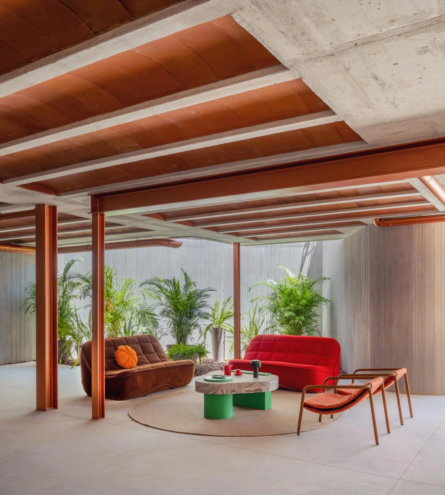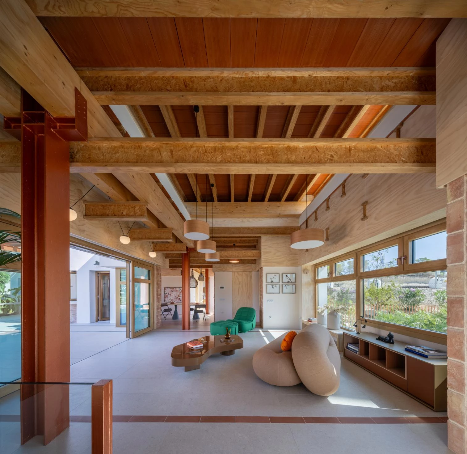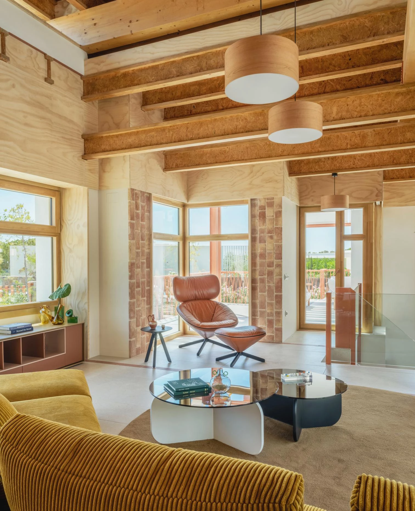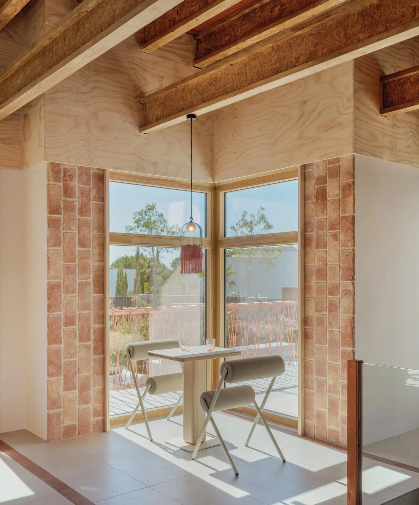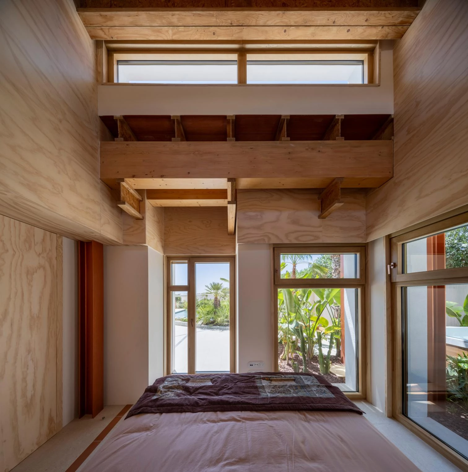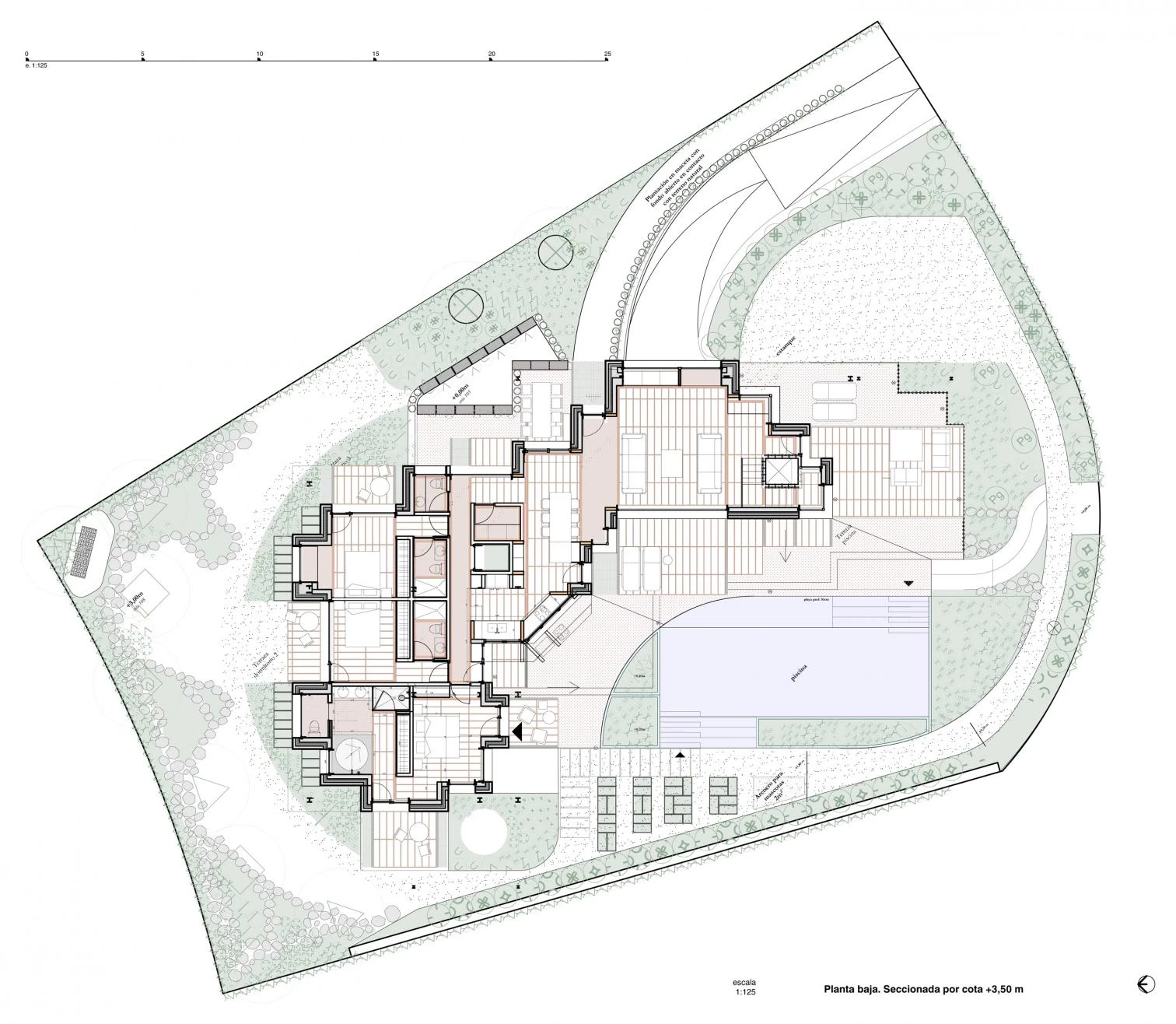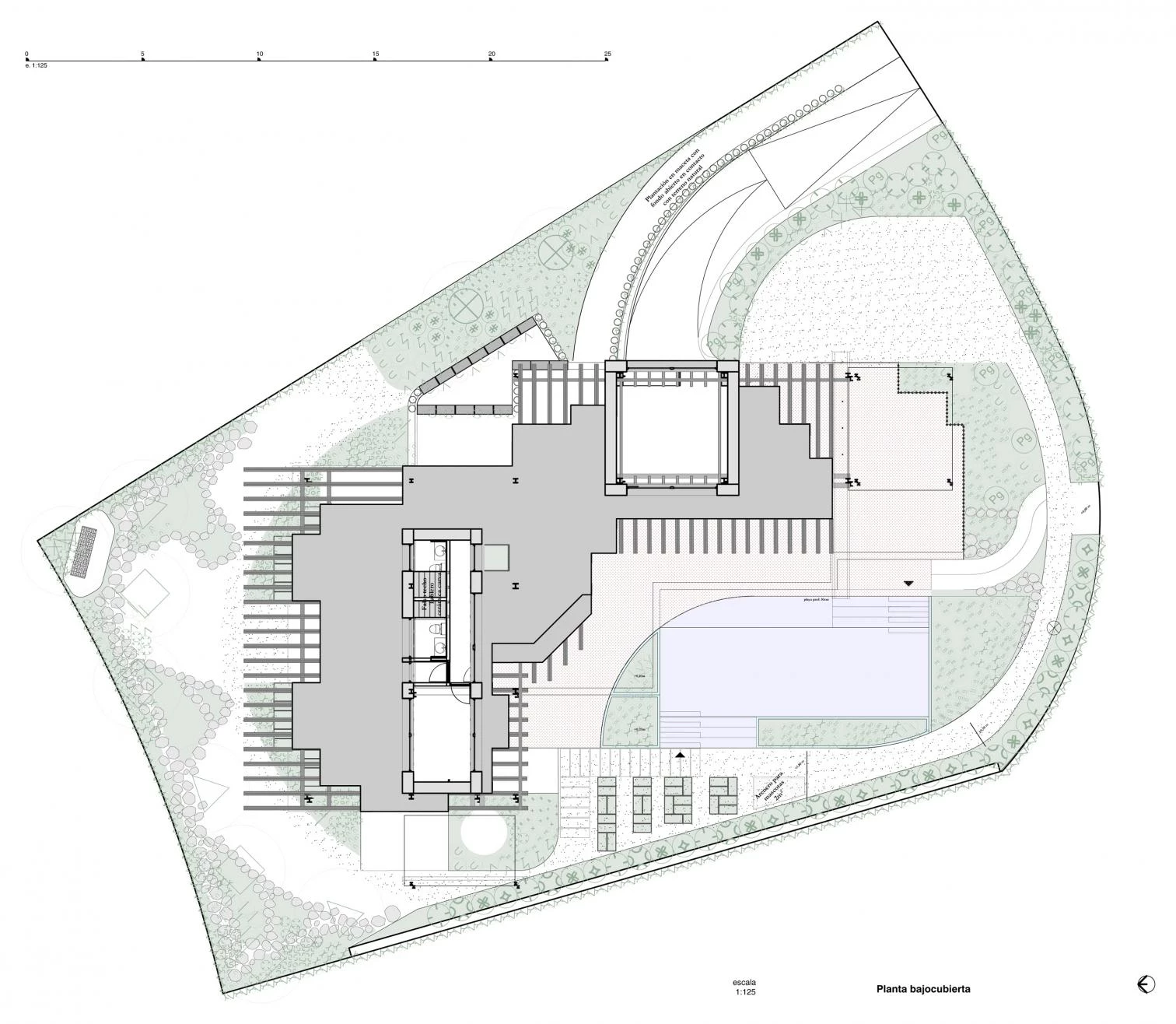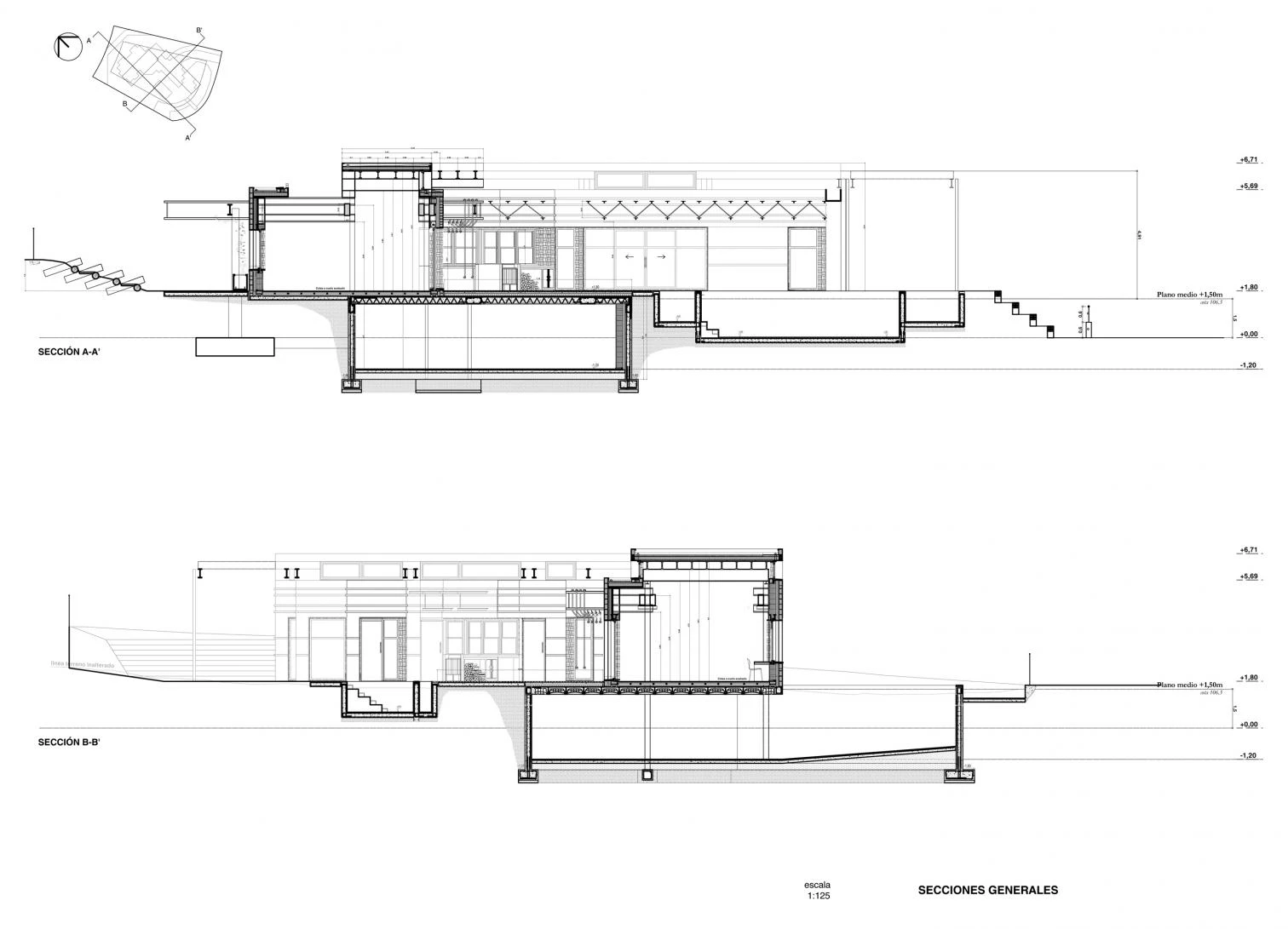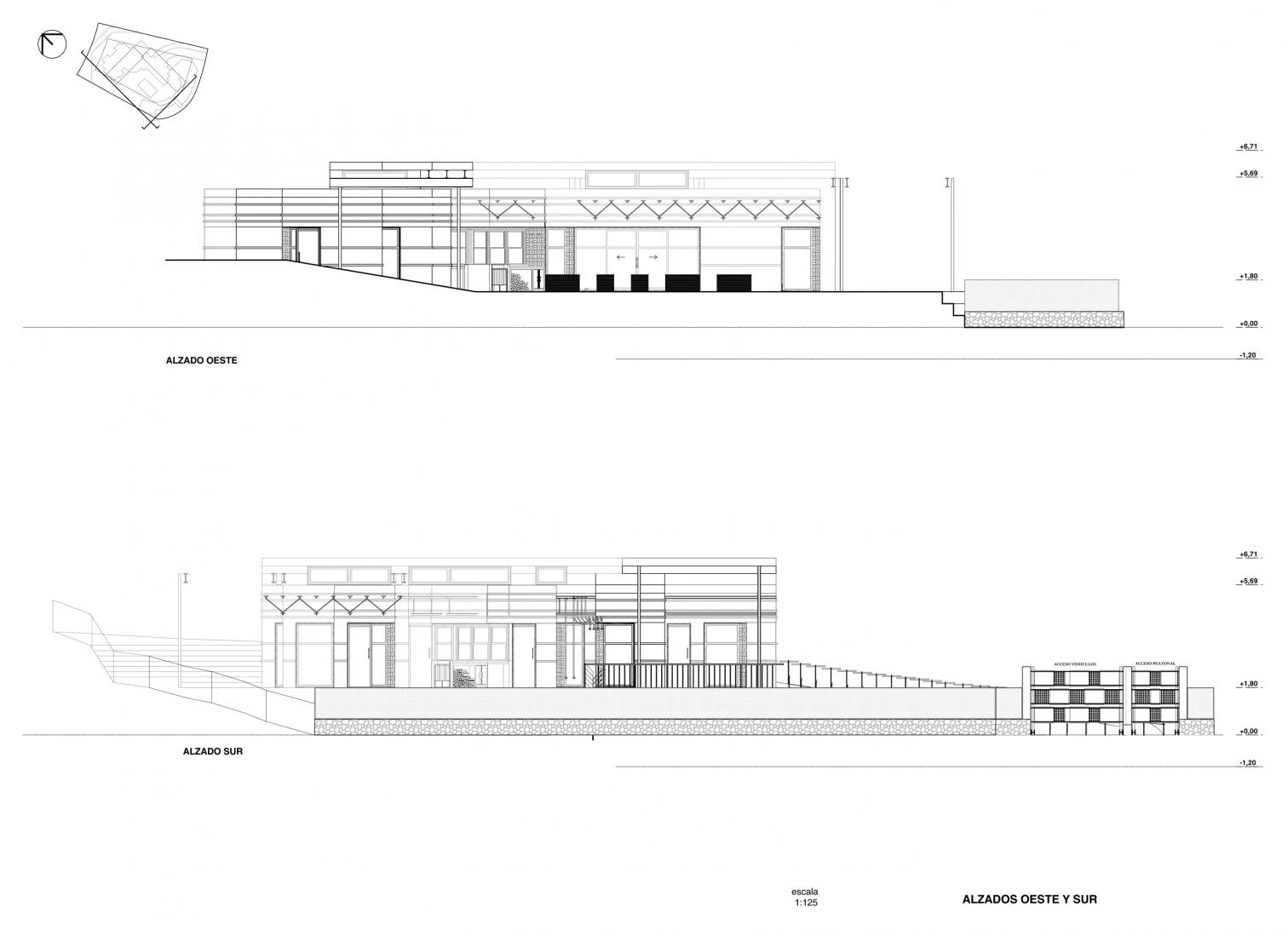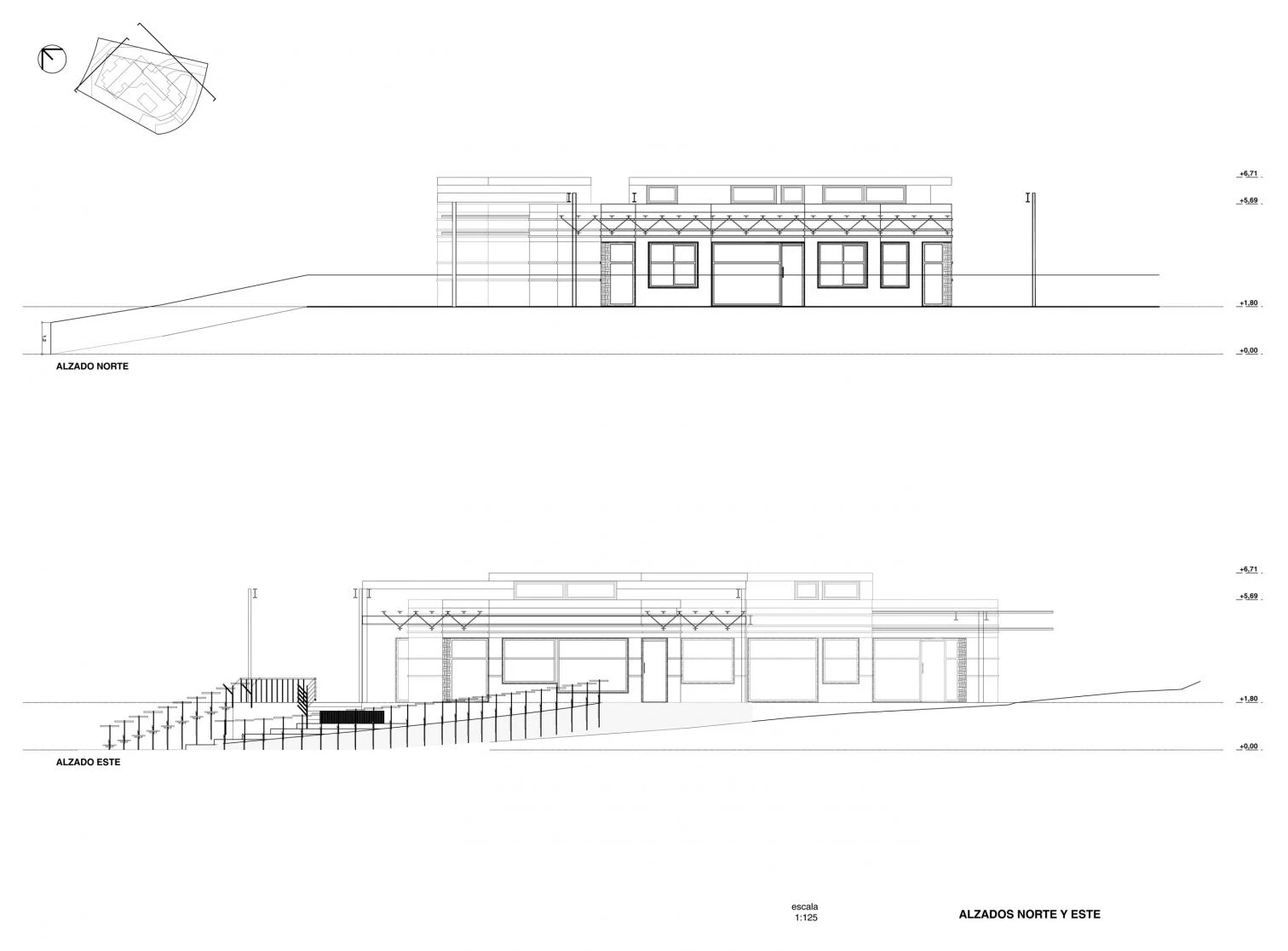Terrazza House in Orihuela (Alicante)
Izaskun Chinchilla- Type House
- Date 2024
- City Orihuela (Alicante)
- Country Spain
- Photograph David Frutos
- Brand Sancal Promotora Somium Properties
Incorporating vernacular elements with a contemporary language, Terrazza is conceived in the spirit of deep respect for the environment. The project carried out for the developer Somium Properties uses materials like wood and thermo-clay, erosion-control measures, and vegetation to restore the natural landscape. The combination of passive strategies (optimization of solar orientation and cross ventilation as well as regulation of direct sunlight) with active ones (solar and geotermal energy) reduces energy consumption in spaces that allow outdoor life while maintaining good indoor environmental quality. The sinuous facade makes it possibleto optimize views and ventilation. Accessibility is guaranteed by placing the principal spaces on a single floor, with each room completed with an exterior area. The basement, accessed via a ramp and a landscaped courtyard, harbors a separate apartment.
Th structure is made of wood and steel. Laminated wood is used for the main beams, and OSB beams for the secondary structure. Steel is used in the exterior with bolted joints. The facade is a 45-centimeter-thick multilayer composition. The plaster is followed by a layer of SATE instulation, and this in turn by thermo-clay. The walls are whitewashed with natural lime through a system of applying plaster on fans. Applying the lime with a rake in left-to-right arm movements gives the plaster a lot of resistance as well as a look very often seen in vernacular architecture.
