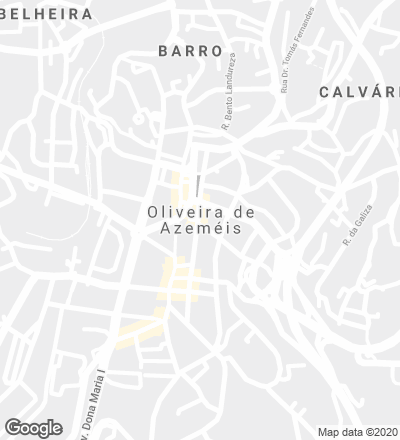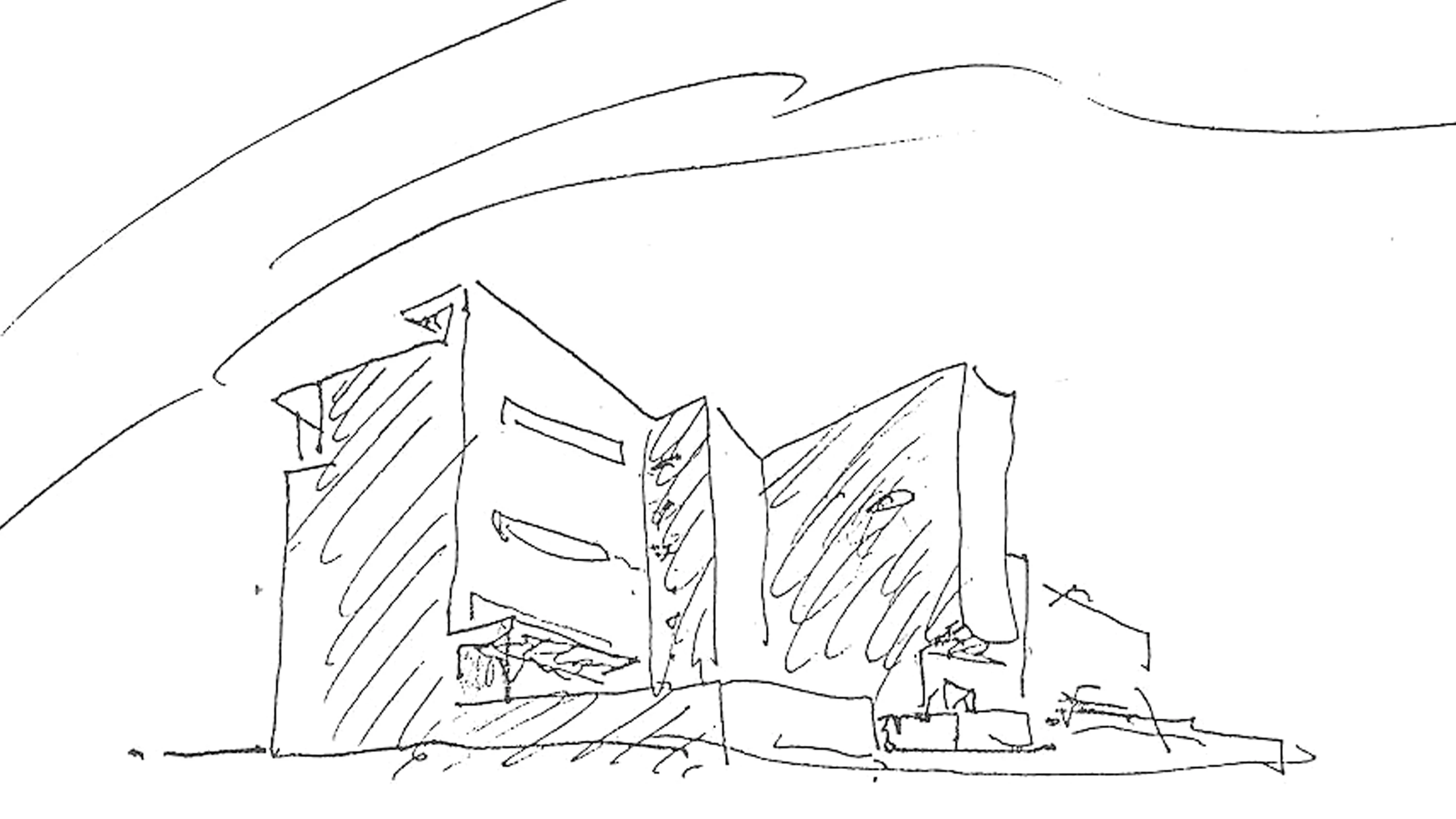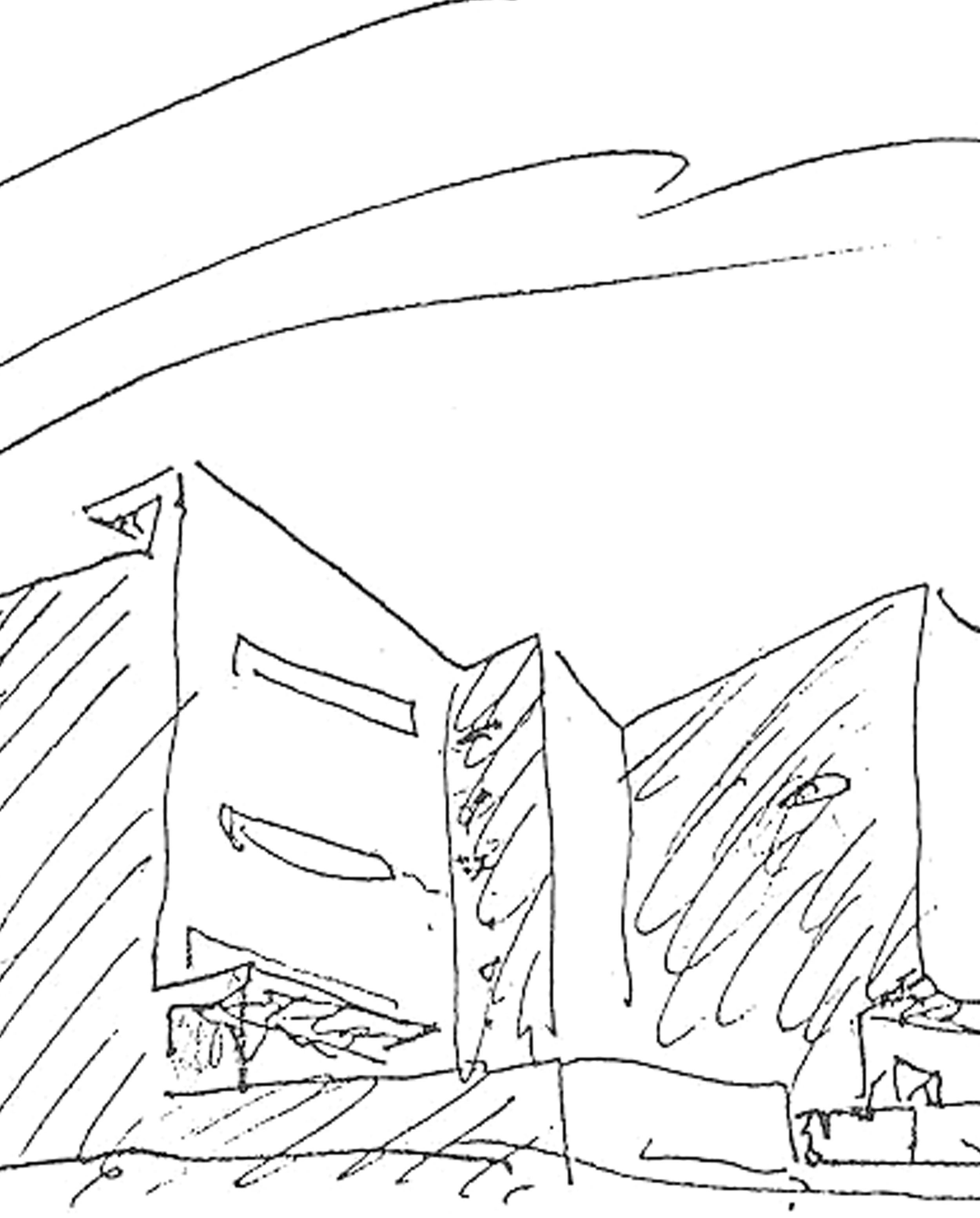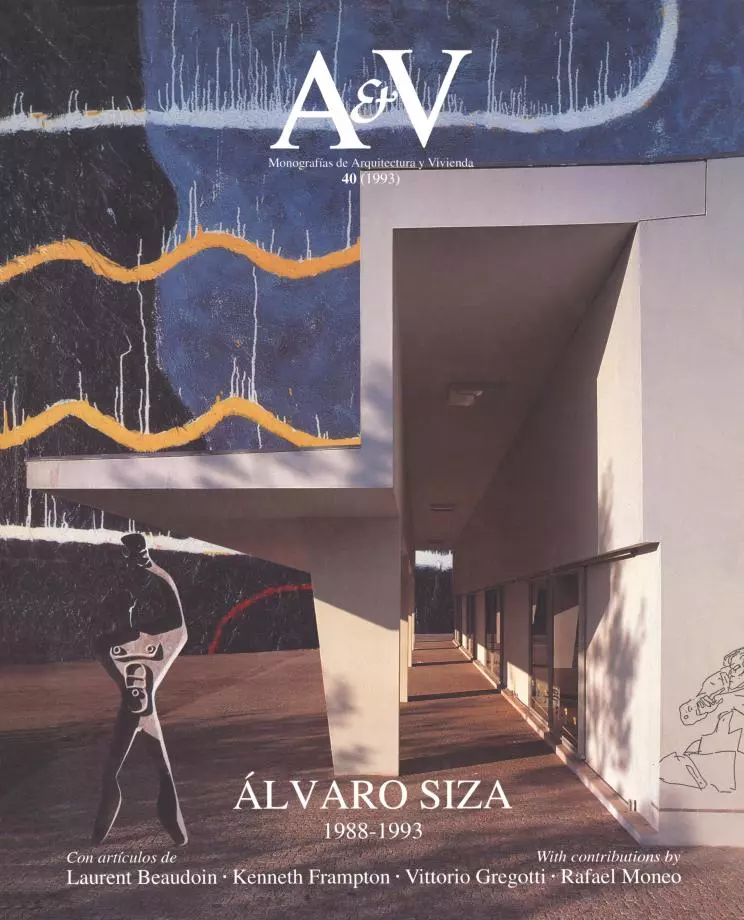Commercial Building, Oliveira de Azeméis
Álvaro Siza- Type Commercial / Office Refurbishment
- Date 1990 - 1994
- City Oliveira de Azeméis
- Country Portugal


In this reconstruction of an existing building, most of the existing concrete structure has been maintained, reinforced by two new columns wich primarily support the main facade. A new core of elevators and stairs has been introduced into the center of the building, flanked by two light courts of the ground floor, which are absent from the remaining floors. Grouped around this nucleus are the services and lobbies for the street-level retail spaces and the open office floors above. The main facade reflects the former division of the building into two distinct parts. The ground and first floors are thus finished in granite and capped by a simple molding, like a comice. The following two floors, in white stucco, have typical horizontal office windows, while the recessed attic has continuous openings and two lateral canopies in the form of ‘loggias’. This surface treatment is intended to integrate the building with its neighbors, within the universal urban tradition of the architecture of the workplace... [+]
Cliente
Adalberto Lopes.
Colaboradores
Elisiário Miranda; Carlos Castanheira, Jane Considine, Cristina Ferreirinha, Cristina Guedes, Sandra Vivanco.
Contratista
Construtora Abrantina.







