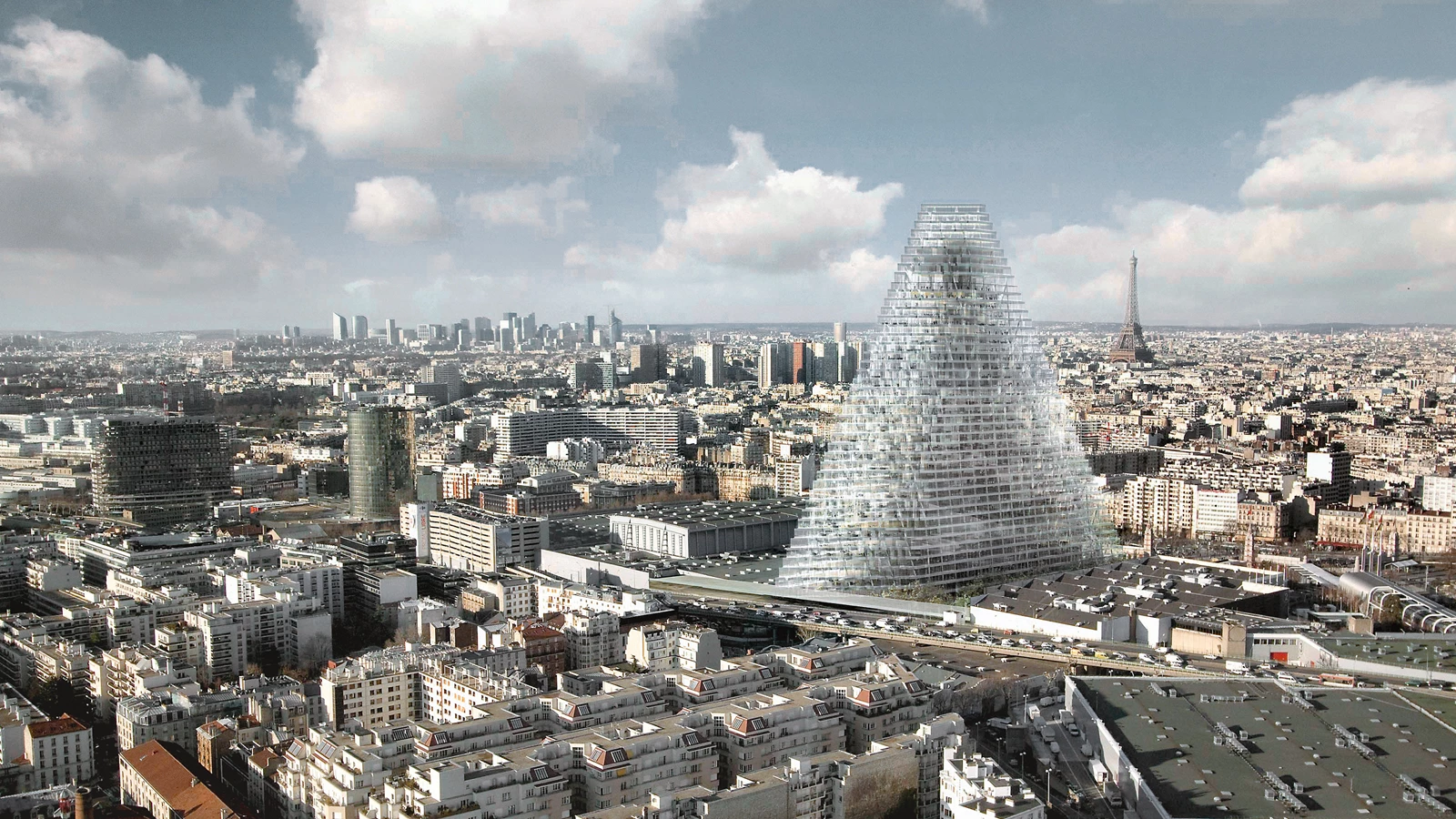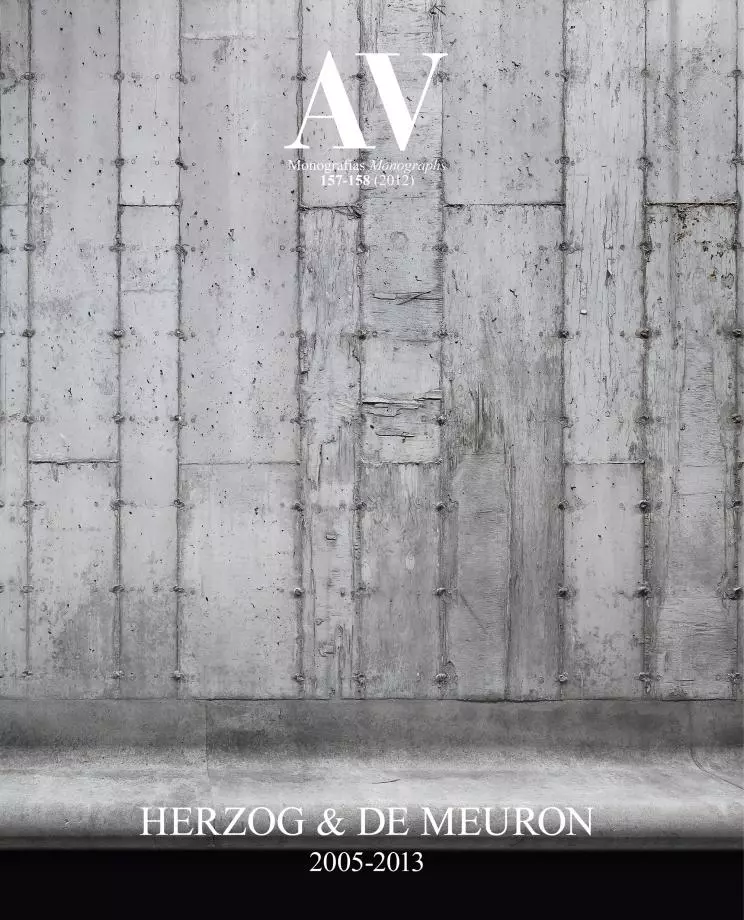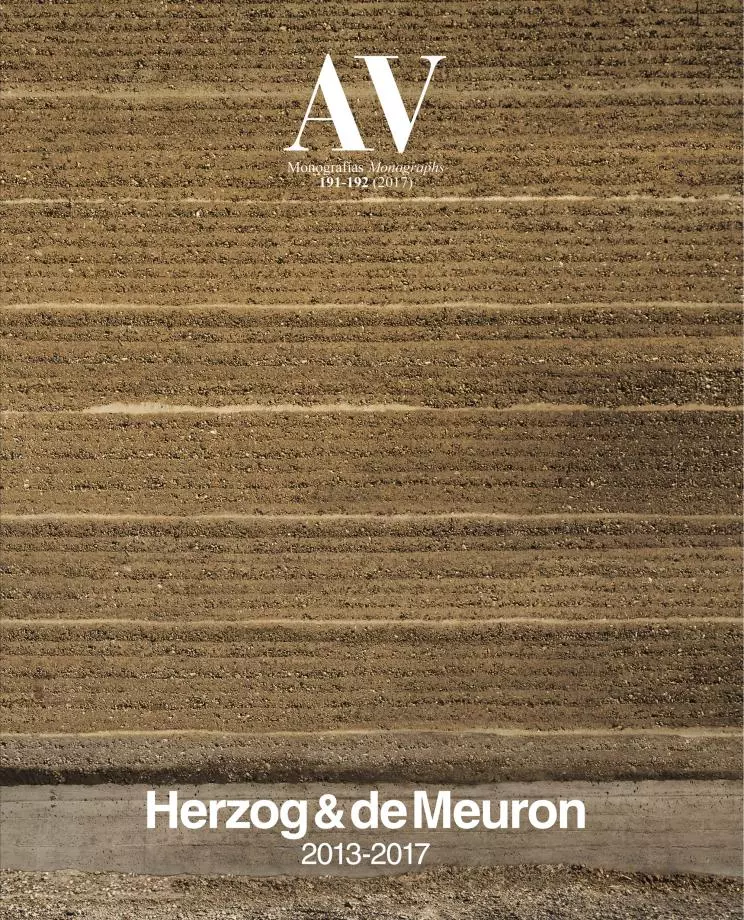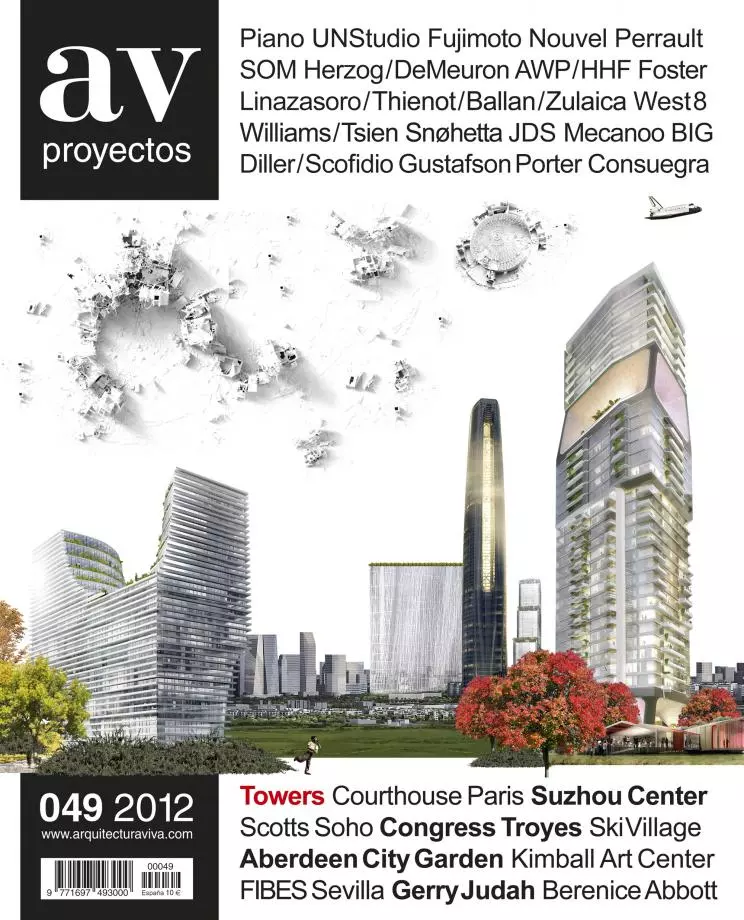Triangle Porte de Versailles, Paris
Herzog & de MeuronSituated on the outskirts of Paris, at the Porte de Versailles and beside the Parc des Expositions, Triangle will be a visual reference on a metropolitan scale. Its singular shape – an irregular pyramid with a trapezoid base – contrasts with the unique profile of a classic tower in the form of a simple extrusion. The volumetry of Triangle allows for multiple and dynamic ways of perception, varying depending on the vantage points. As such, the building promises to become an ‘actor’ of the Parisian skyline, and will lend major visibility to the Porte de Versailles square and the Parc des Expositions convention center. On the scale of the Porte de Versailles site, the insertion of an emblematic building along the avenue Ernest Renan, in the very heart of the Parc des Expositions, and set back from the square and the neighboring buildings, will play a significant role in the reorganization of the flows and the perception of urban space. It will also restore the historical axis linking the 15th arrondissement of Paris with the surrounding districts of Issy-les- Moulineaux and Vanves.
The precise calibration of the volume of Triangle allows the building’s insertion into the city fabric, limiting its impact on the environment. Its triangular shape serves two purposes: it preserves generous views of the sky for the residents and, like a sundial, it reduces the casting of shadows onto the neighboring buildings. Triangle is conceived as a piece of the city that could be pivoted and positioned vertically. For the visitor, the project is first experienced from the square of the Porte de Versailles, where the public transportation networks converge. The base of the building is open to all, from the square of the Porte de Versailles and along the avenue Ernest Renan, which will regain the appearance of a Parisian street with shops and restaurants. The north-east vertical axis of Triangle, facing the center of Paris, holds two inclined elevators that link the atrium at street level to a panoramic restaurant in the higher levels of Triangle. From there, visitors will be able to go on to the highest levels of Triangle, up to a belvedere from which the entire metropolis can be discovered.
Triangle will thus become one of the major highlights of metropolitan Paris, recreating a strong and vibrant urban space at the Porte de Versailles. It will not only be a landmark from which the urban panorama can be experienced, but also an outstanding silhouette in the system of axes and monuments of the city, like a signal at the heart of the Parc des Expositions.
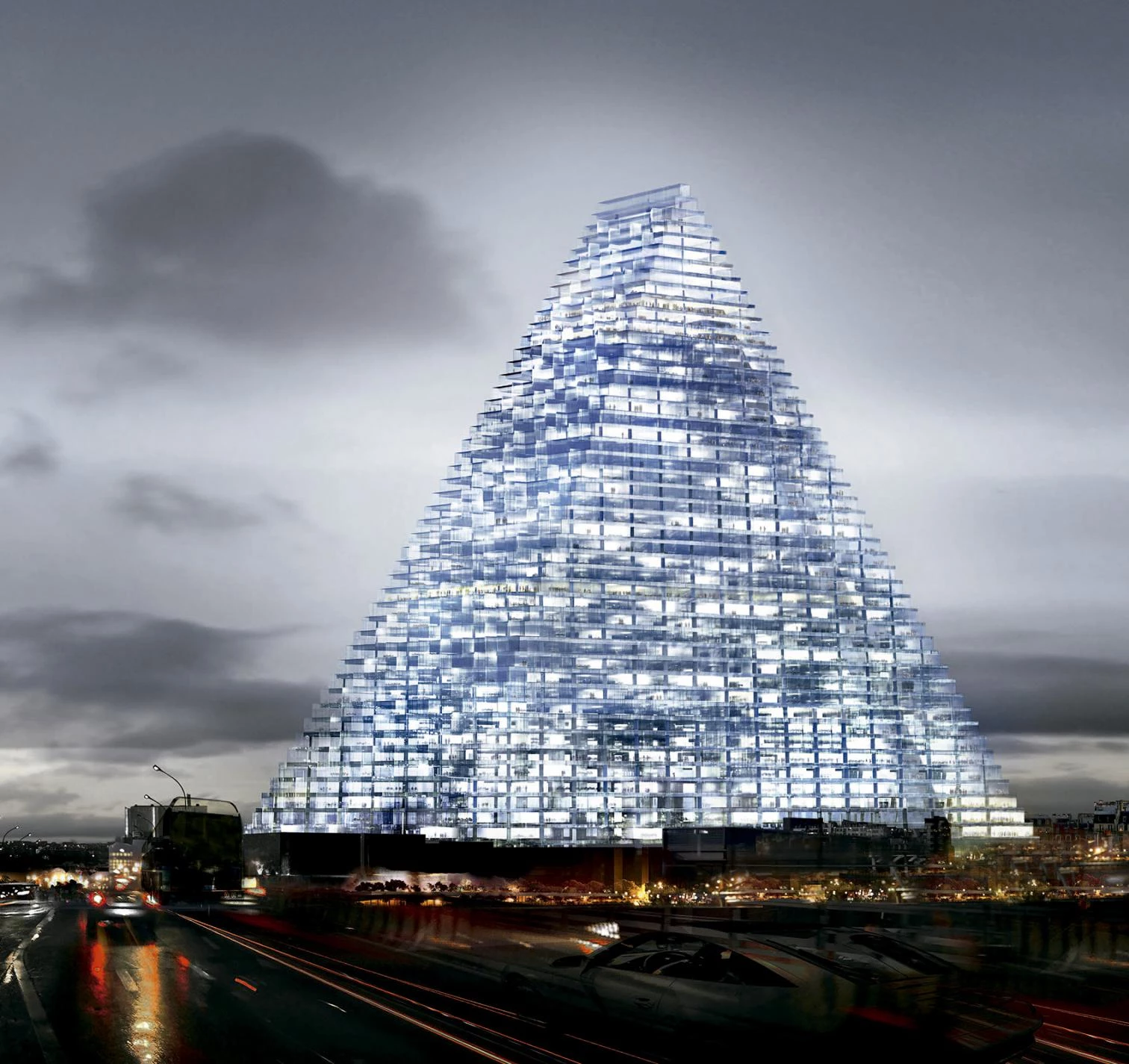

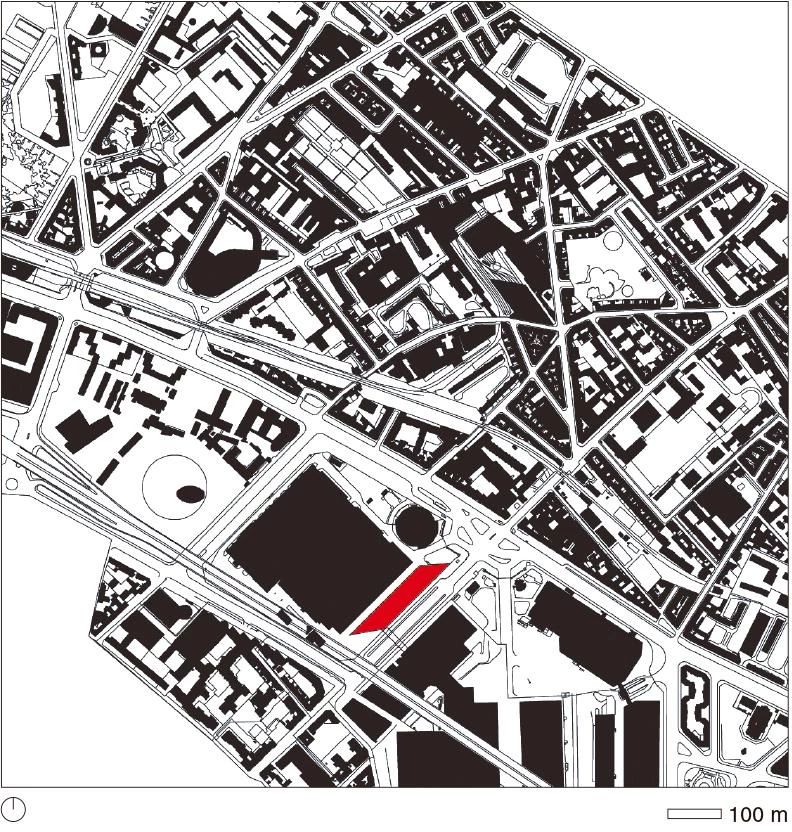
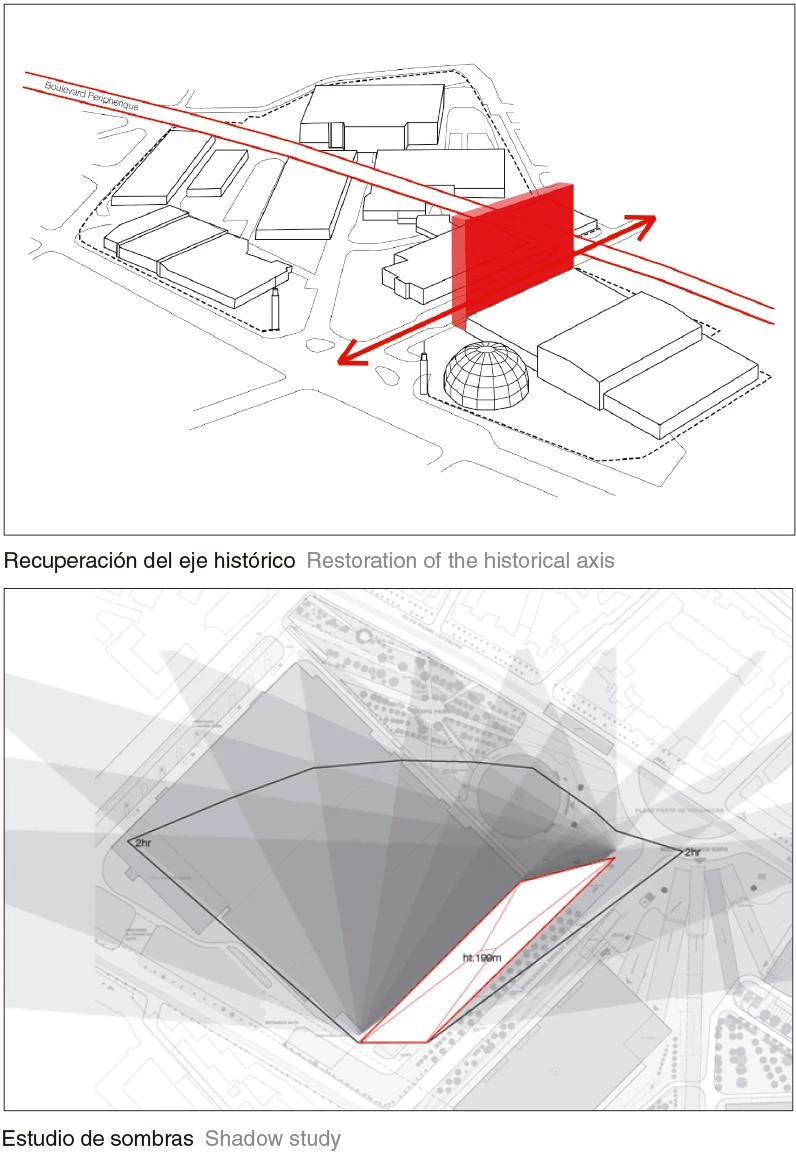
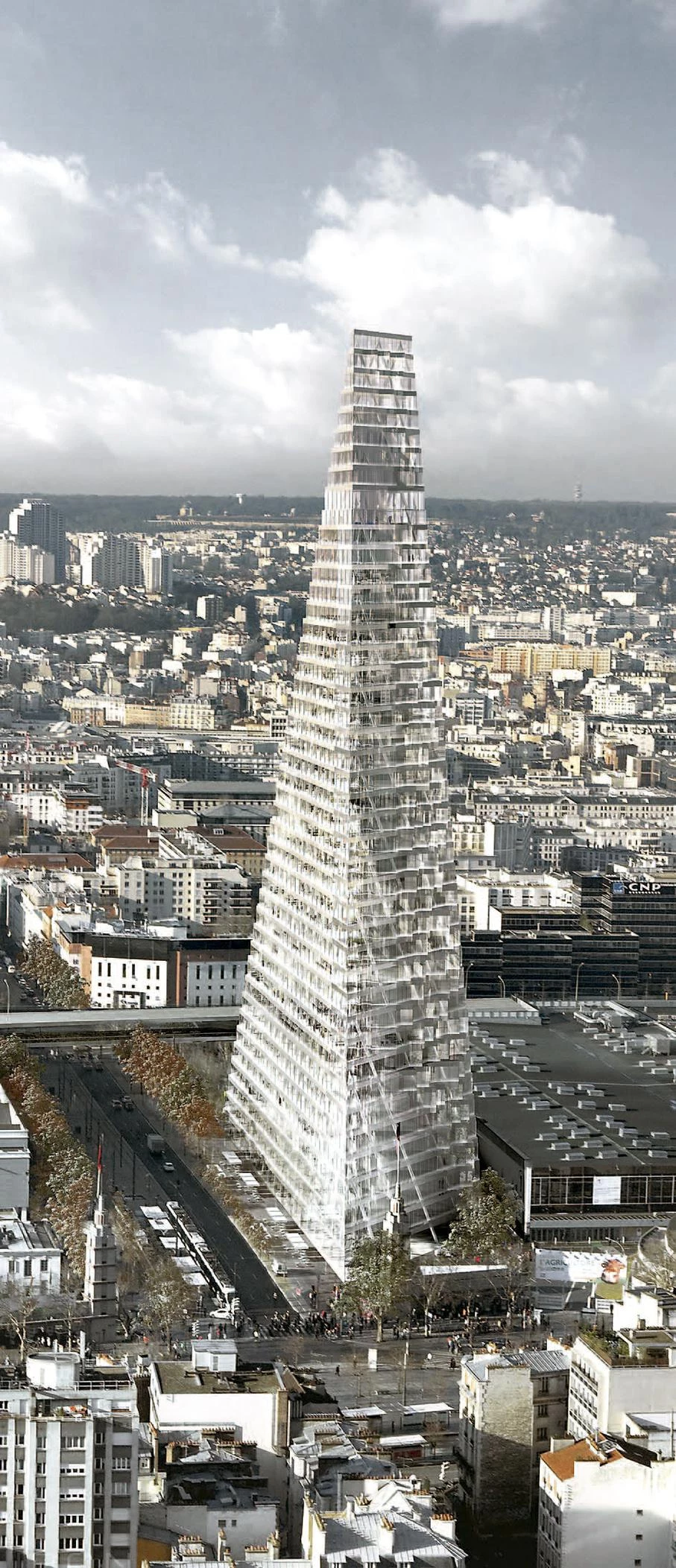
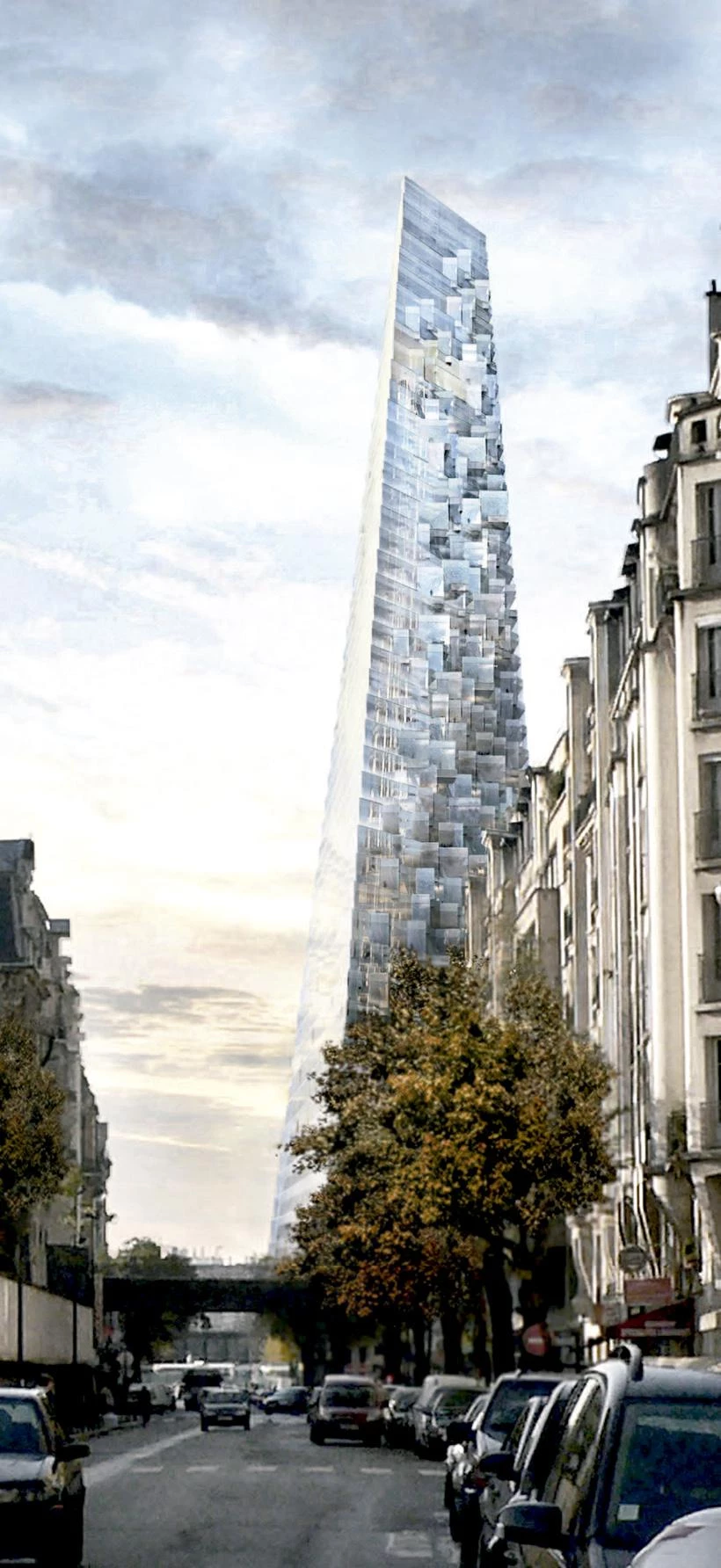
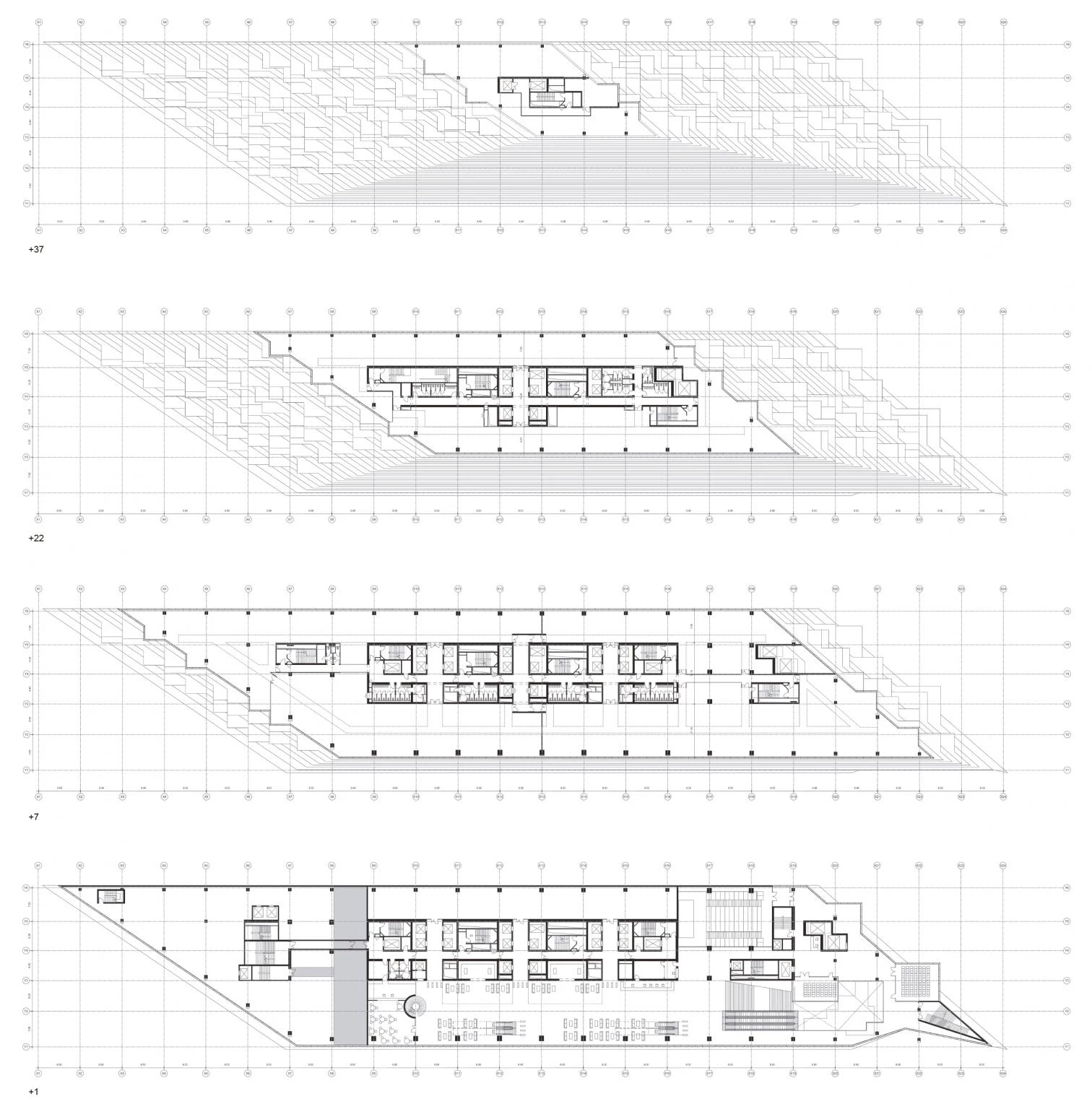
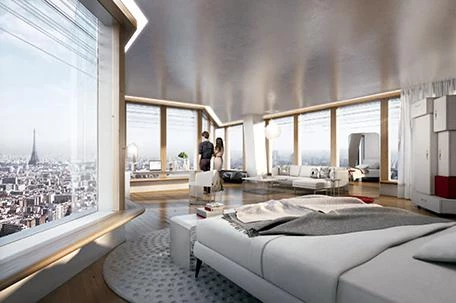
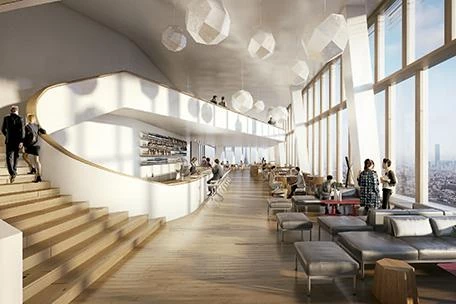

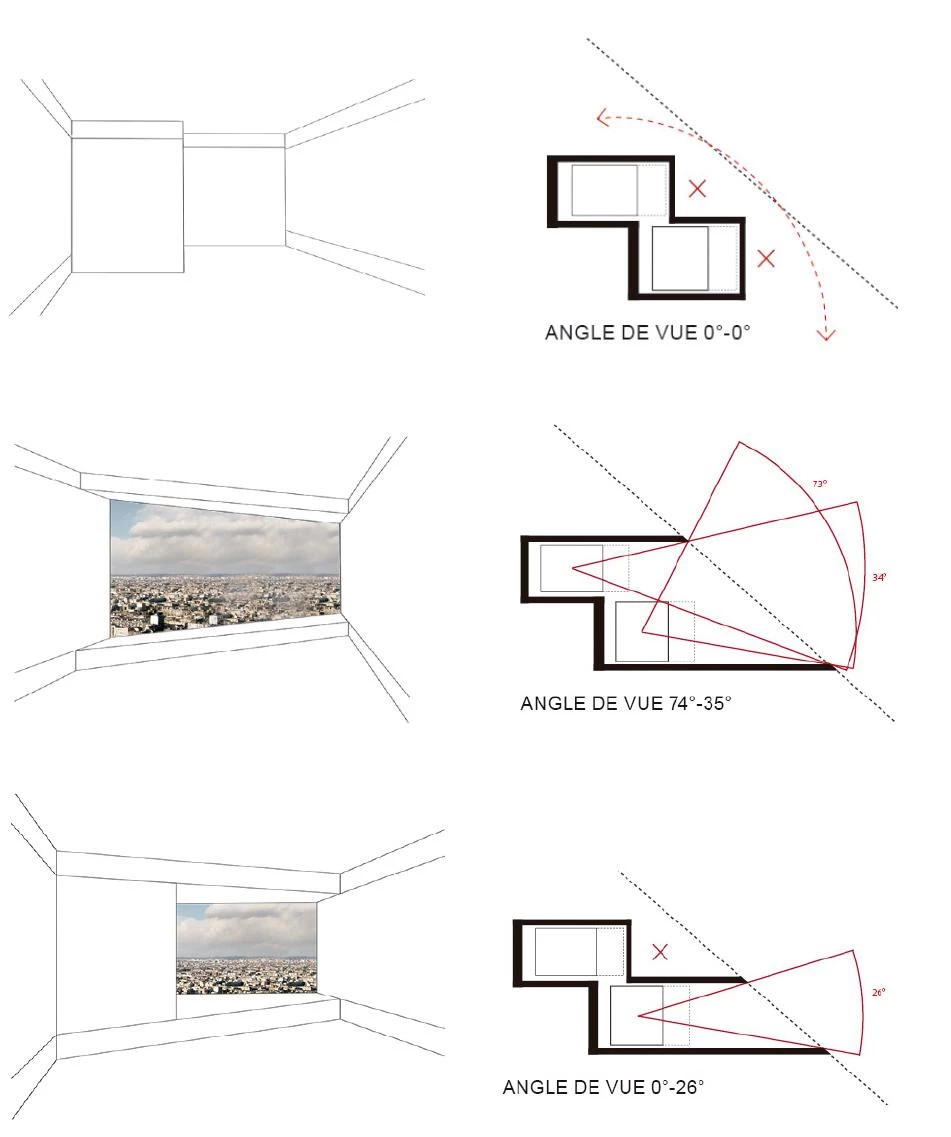
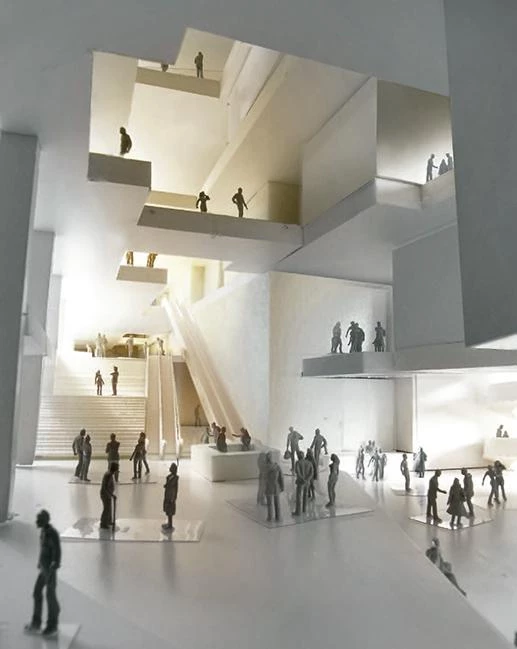
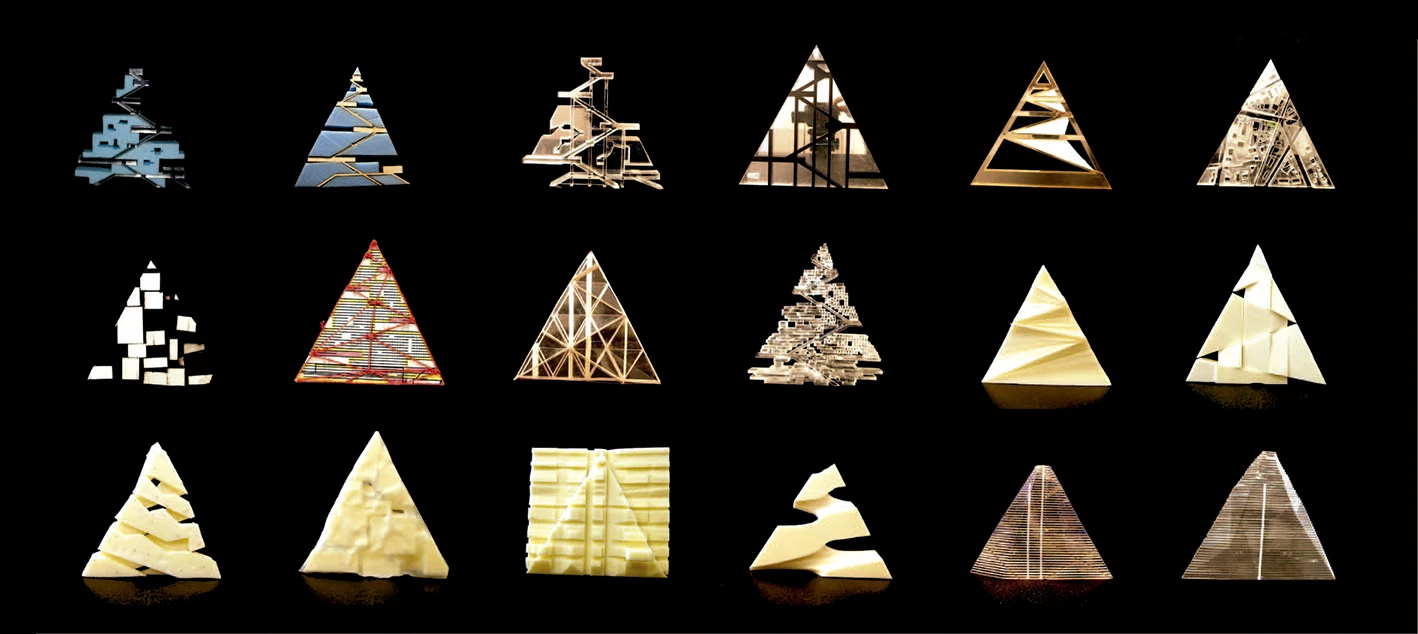
Client
SCI Tour Triangle (Unibail-Rodamco Group)
Herzog & de Meuron Project Team
Partners: Jacques Herzog, Pierre de Meuron, Ascan Mergenthaler (Partner in Charge)
Project Team: Raymond Jr. Gaëtan (Project Director, Associate), Stefan Goeddertz (Project Director, Associate).
Michael Bär, Marta Colón de Carvajal Salís, Guillaume Delemazure (Associate), Sarah Firth, Piotr Fortuna, Claire Gamet, Pauline Gaulard,Erik Gerlach, Yann Gramegna, Stefan Hörner, Julien Combes, Shusuke Inoue, Kentaro Ishida (Associate), Anna Jach, Daekyung Jo, Srdjan Jovanovic, Daniel Kiss, Yuichi Kodai, Pawel Krzeminski, Andrea Landell, Jaroslav Mach, Clément Mathieu, Sara Jiménez Núñez, Leonardo Pérez-Alonso, Ella Ryhiner, Heeri Song, Basil Spiess, Masato Takahashi, Julie Wagner, Yves Wanger, Christian Zöllner.
Planning
Architect Planning: Herzog & de Meuron; Partner Architect: Valode & Pistre; Mechanical Engineering: Egis; Structural Engineering: Setec TPI; Climate Engineering, Environmental Engineering: Egis Concept (Elioth); Economist: AE75; Elevator Consultant: Arup.
Consulting
Acoustics: LAMOUREUX; Security: SOCOTEC Construction et Immobilier; Fire Security / Code: CSD-FACES/APEX.

