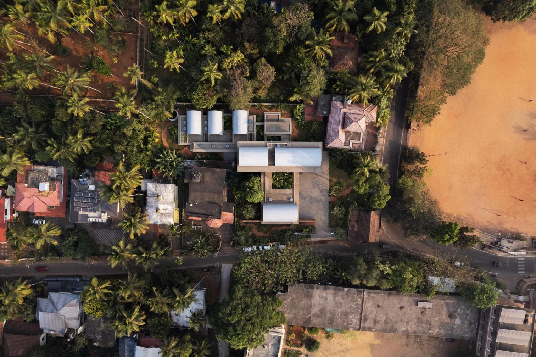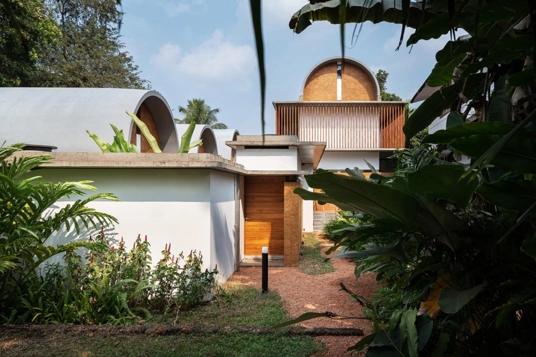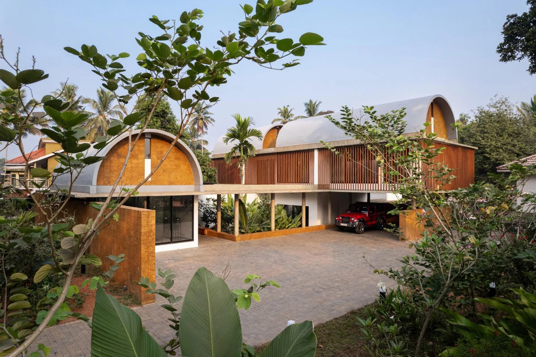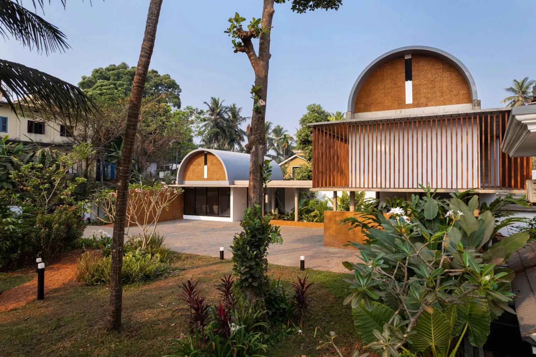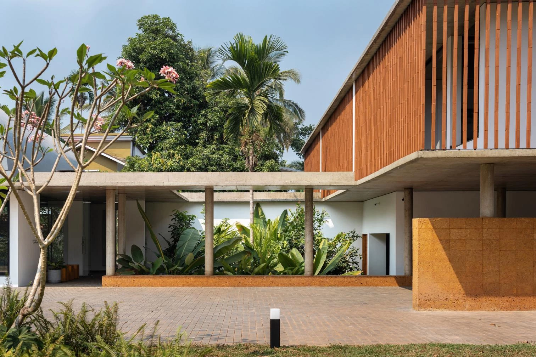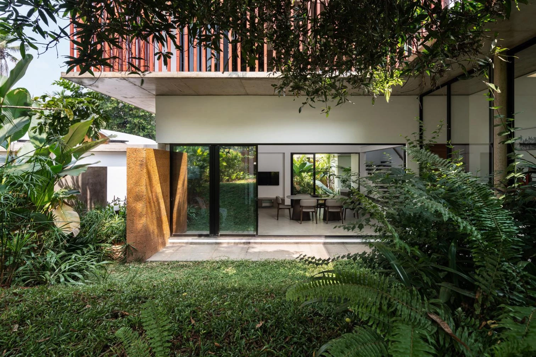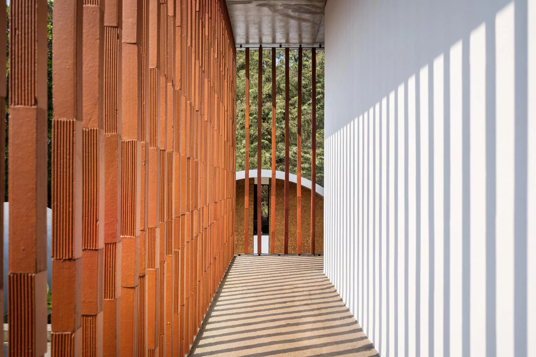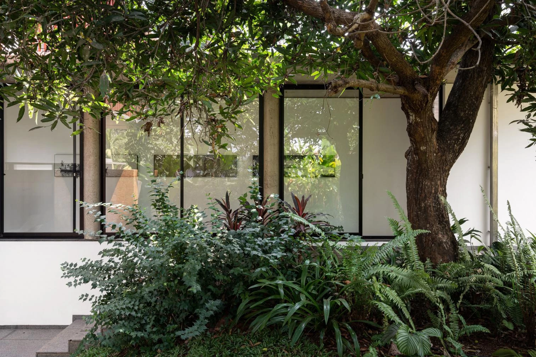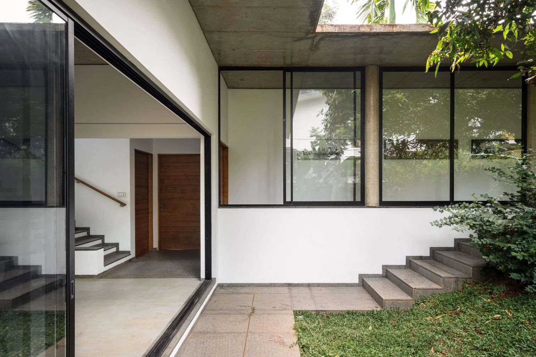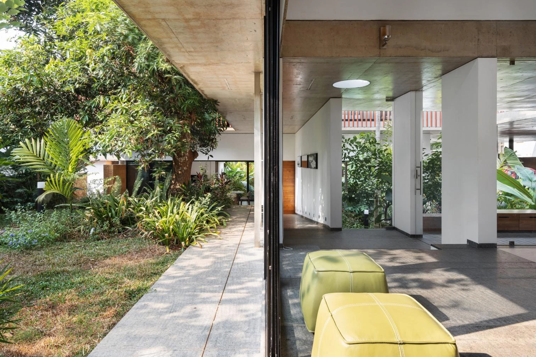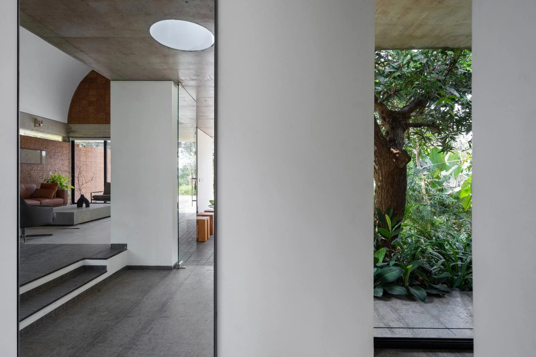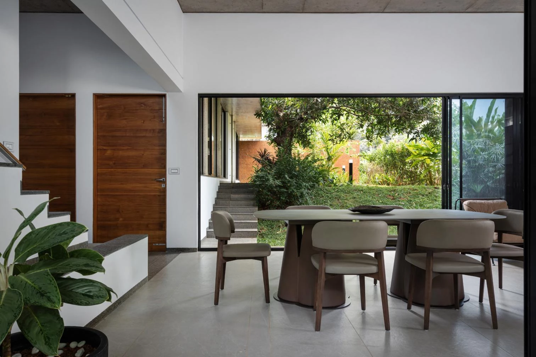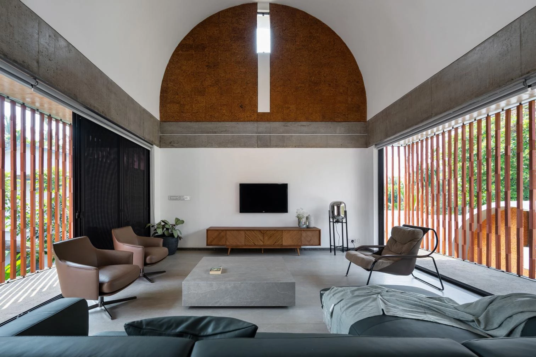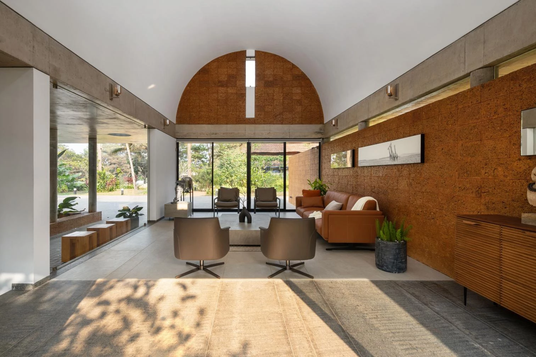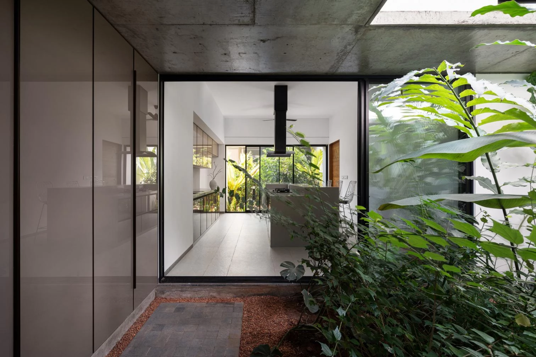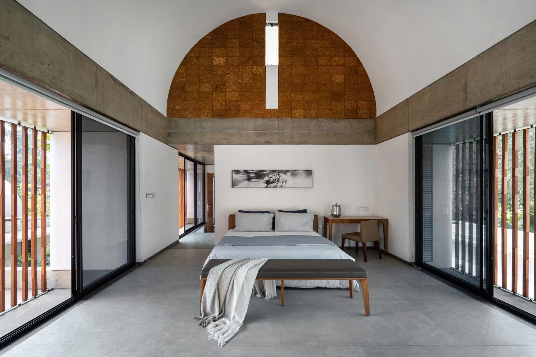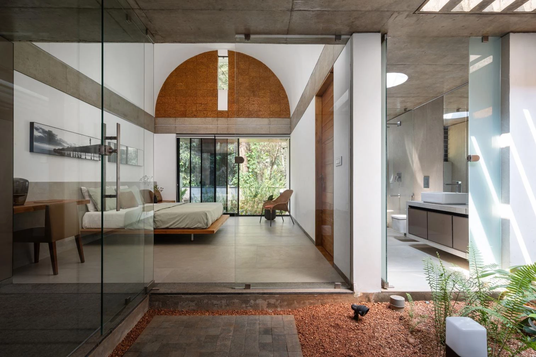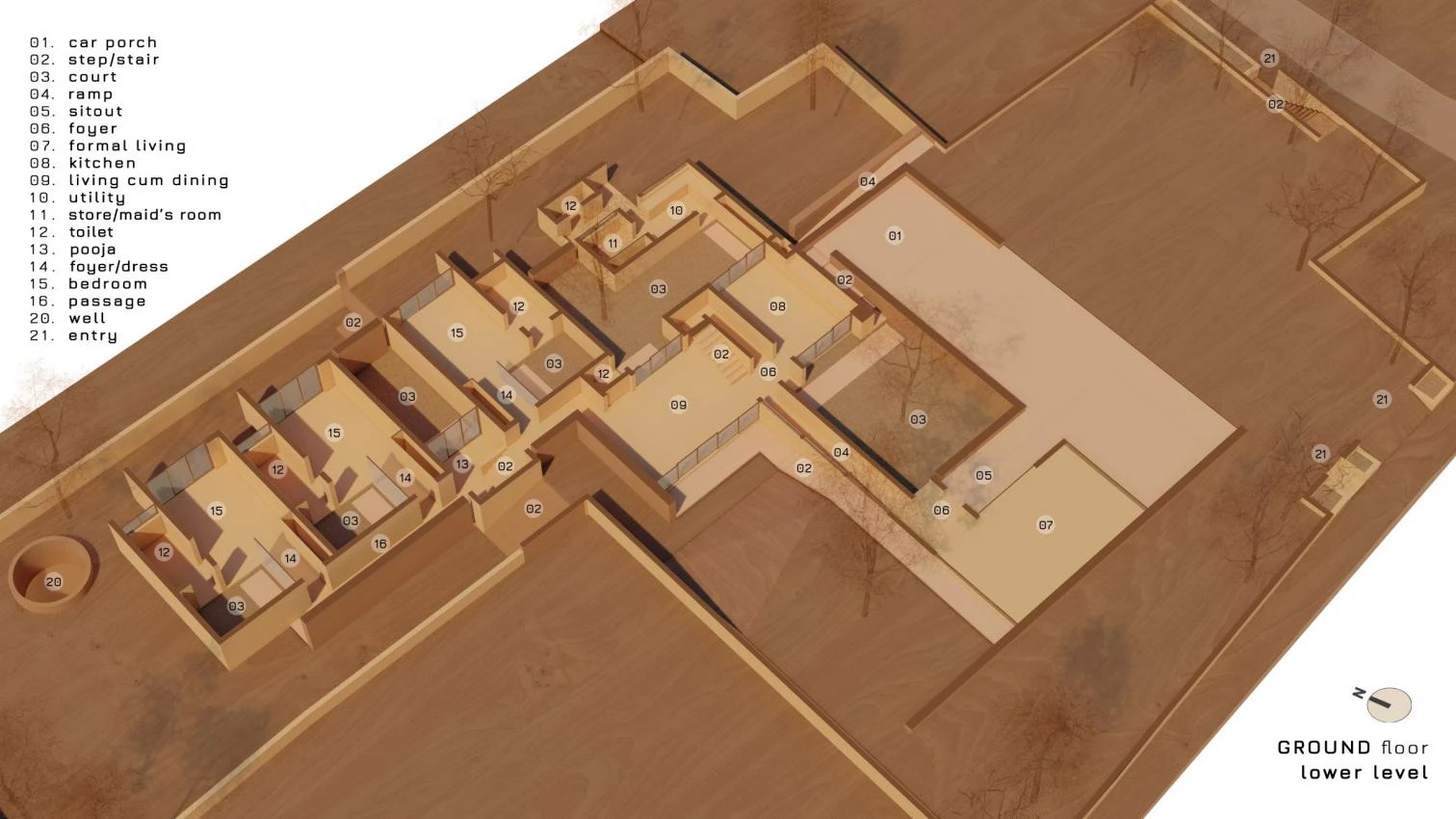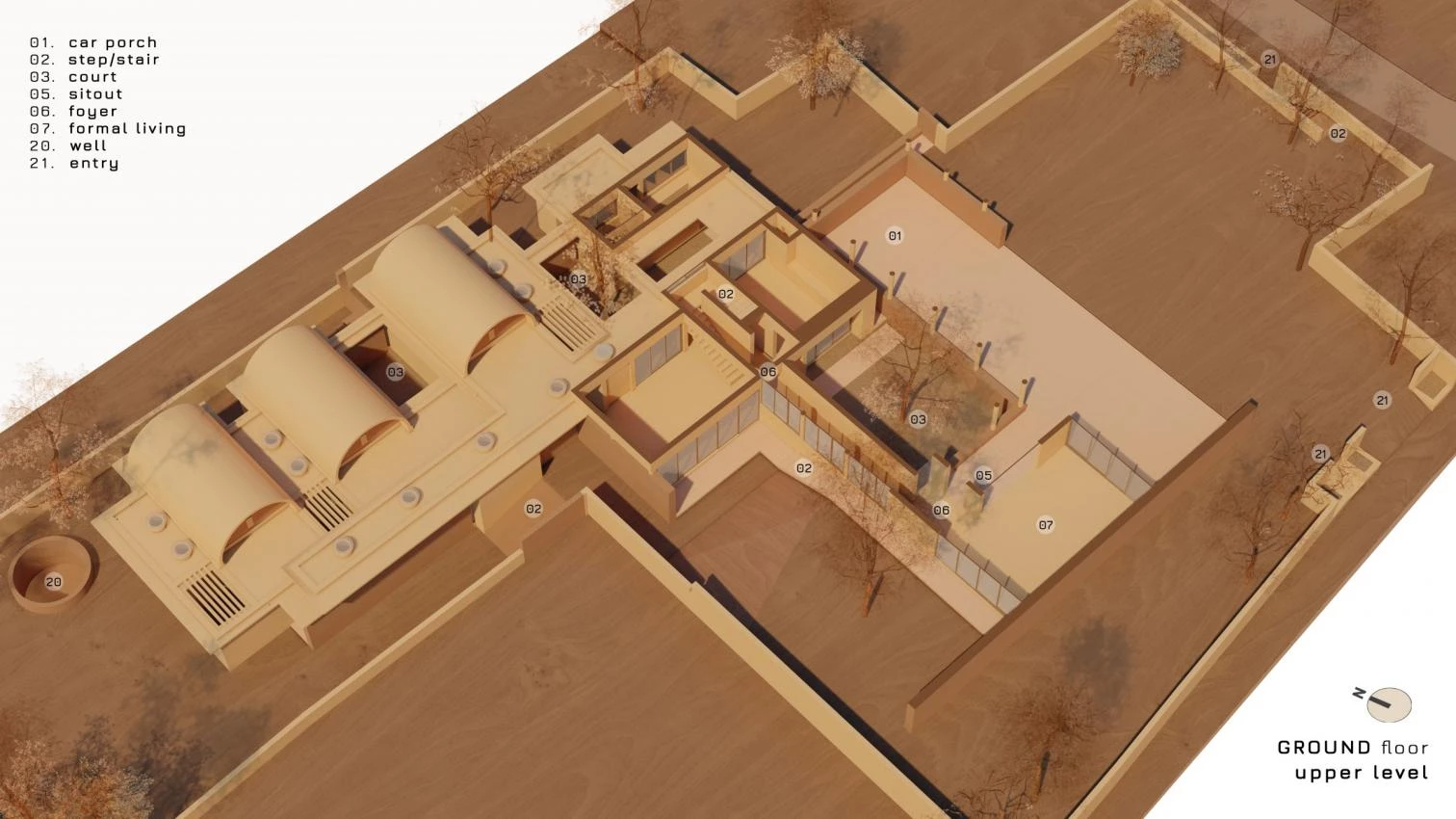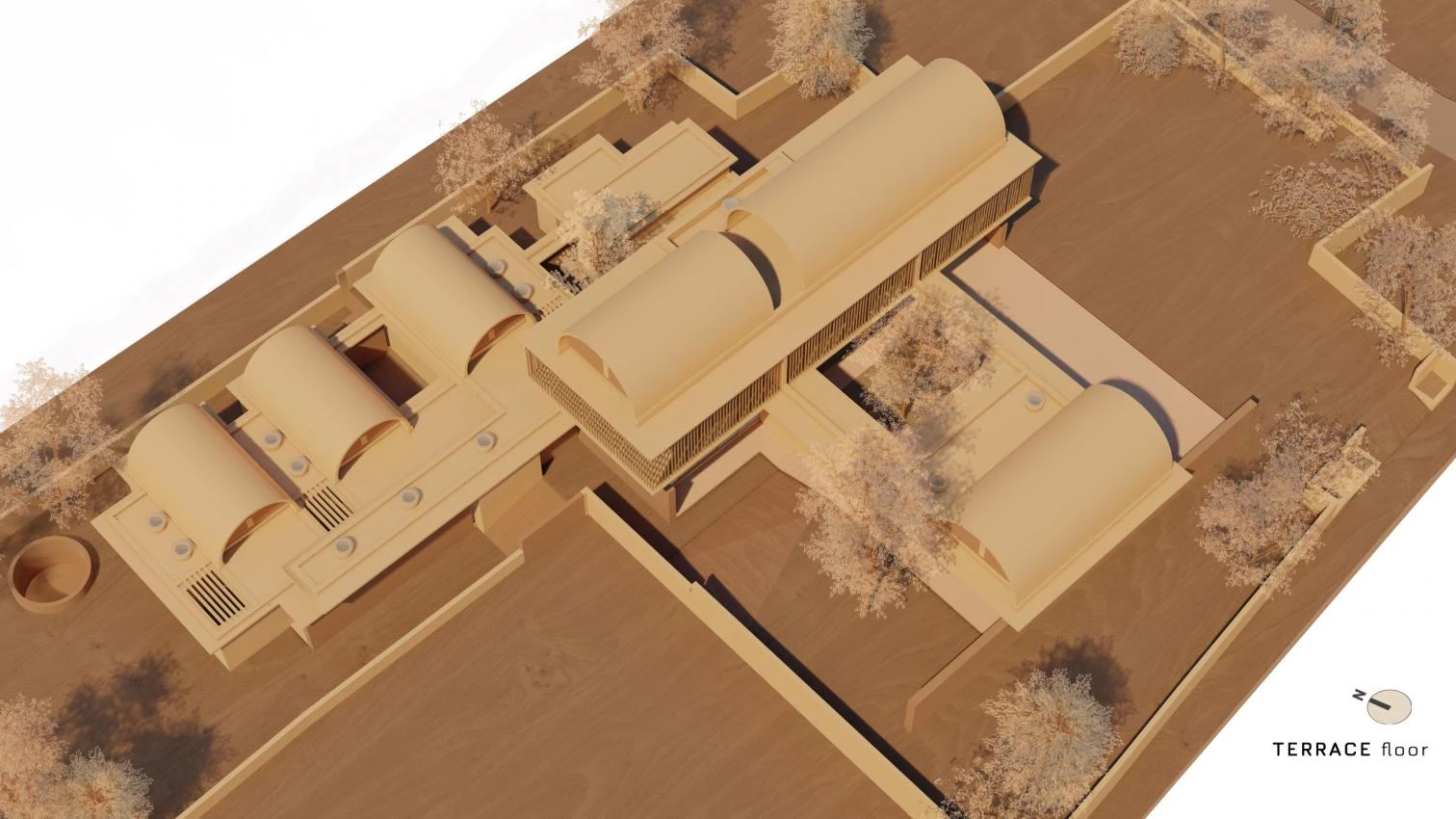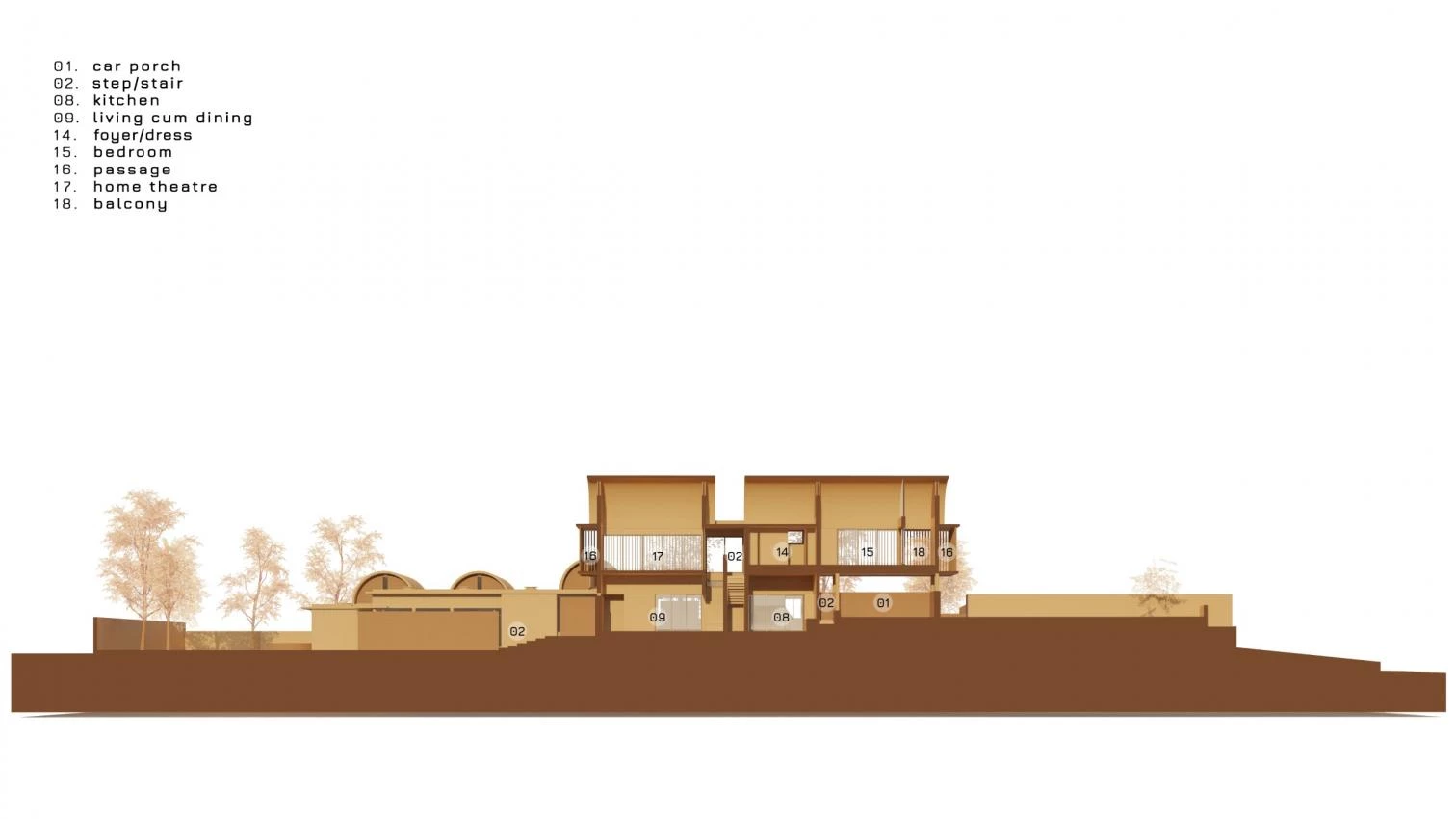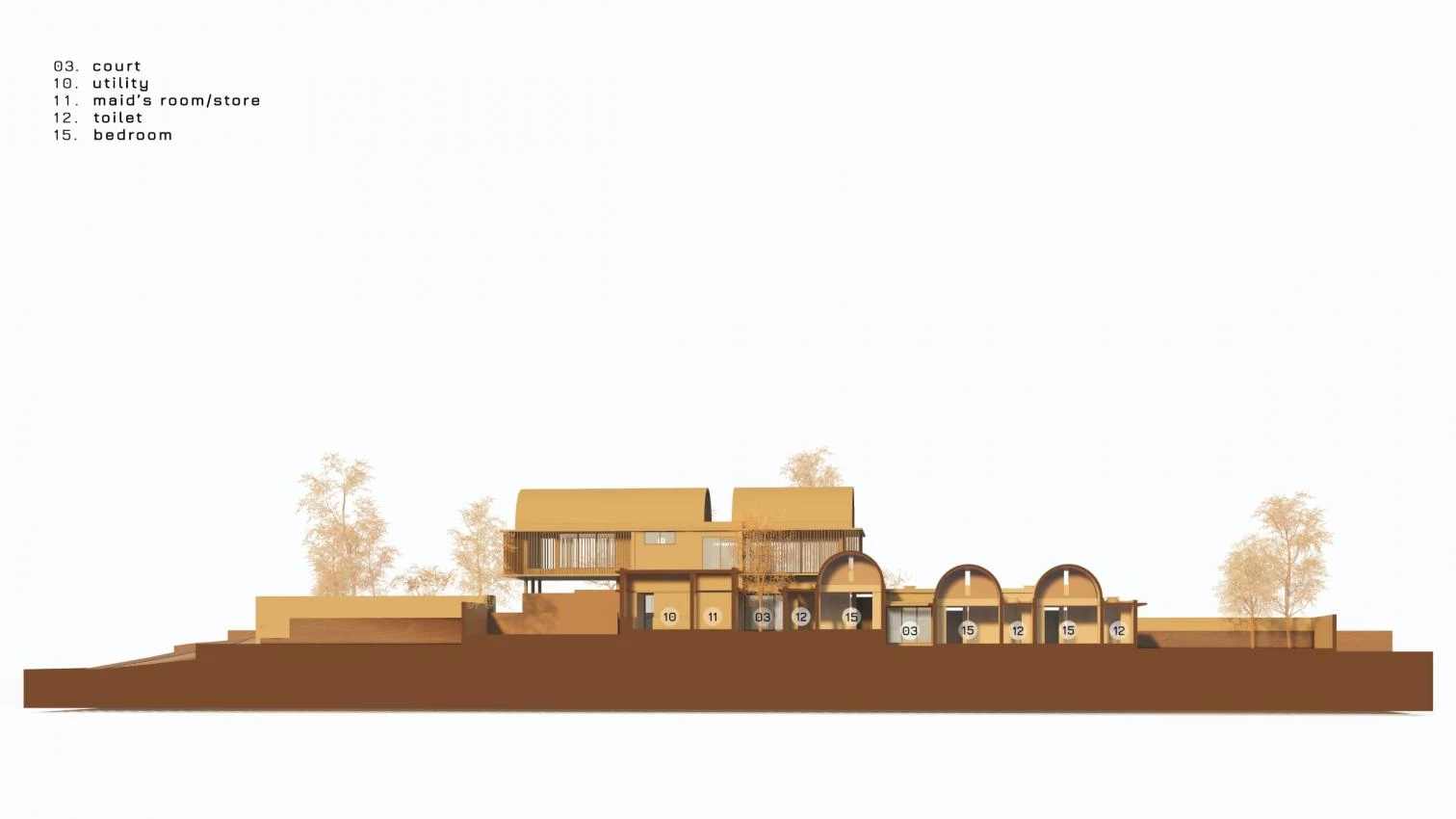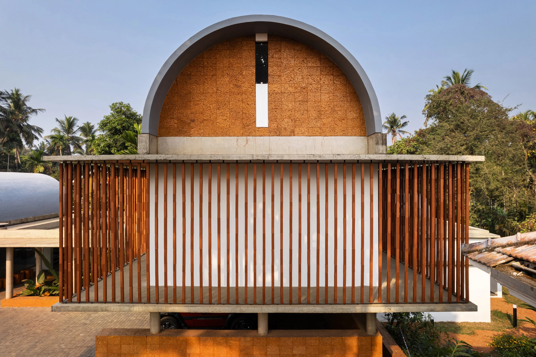The Stoic Wall Residence in Kadirur (India)
LIJO.RENY.architects- Type Housing House
- Date 2023
- City Kadirur
- Country India
- Photograph Turtle Arts Photography
Immersed in a humid tropical climate, with strong monsoon rains, this house in the city of Kadirur, in India’s State of Kerala, combines indoor and outdoor spaces, interweaving them with courtyards, landscape pockets, and biophilic features that connect with the natural environment. The main rooms at ground level open out to exterior areas and inner courtyards.
The building’s primary section is strategically placed towards the north part of the site, along its east-west axis, to minimize solar heat gain and enhance privacy. The dwelling can be divided into four zones, with three on the ground floor, spanning across three levels, aligning with the irregular topography of the plot and the existing trees. The first floor is wrapped in a protective screen crafted from thin fluted terracotta blocks, which are slid onto a metal framework. Stoic Wall Residence’s architectural form reflects the internal volumes and offers hints about the interiors.
