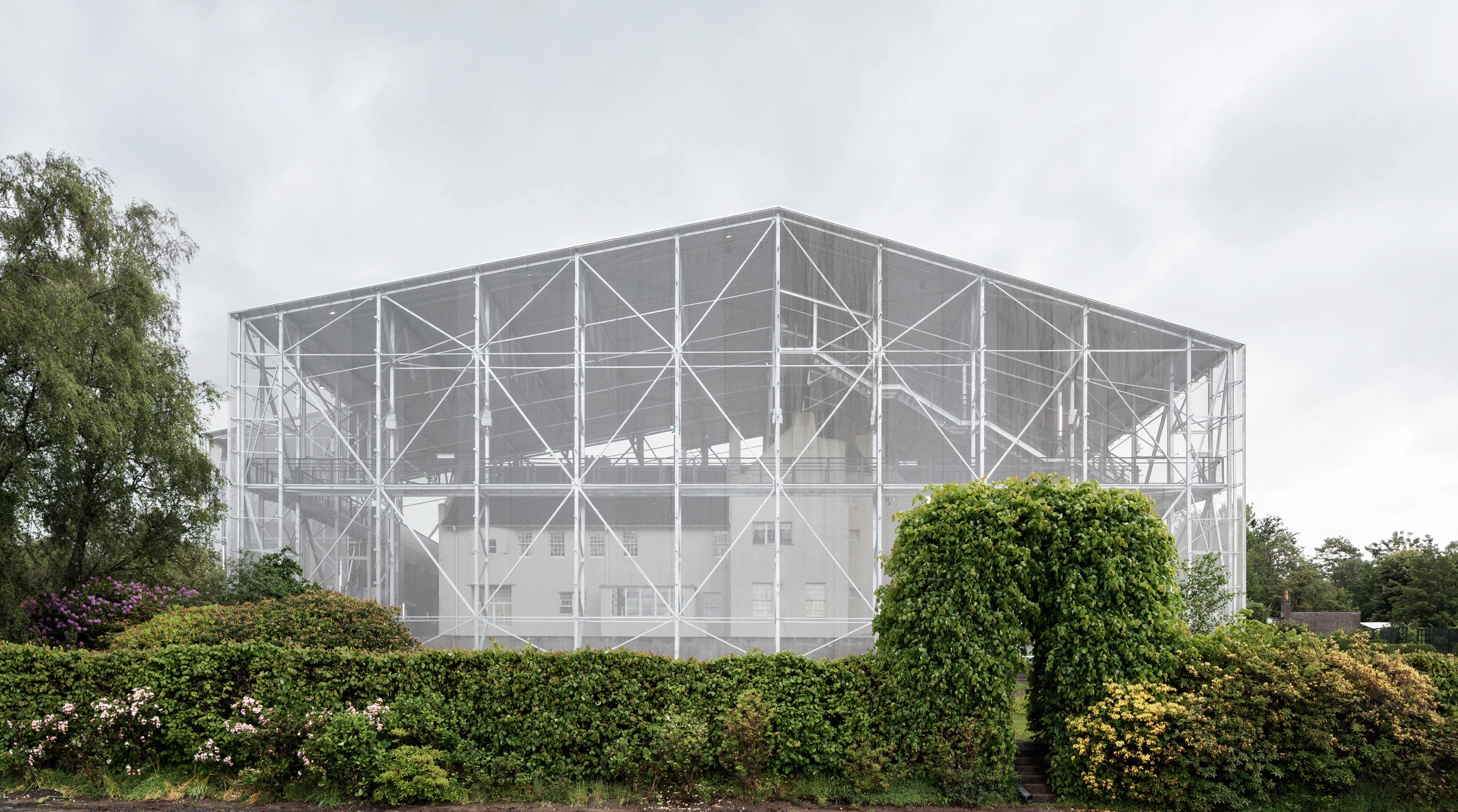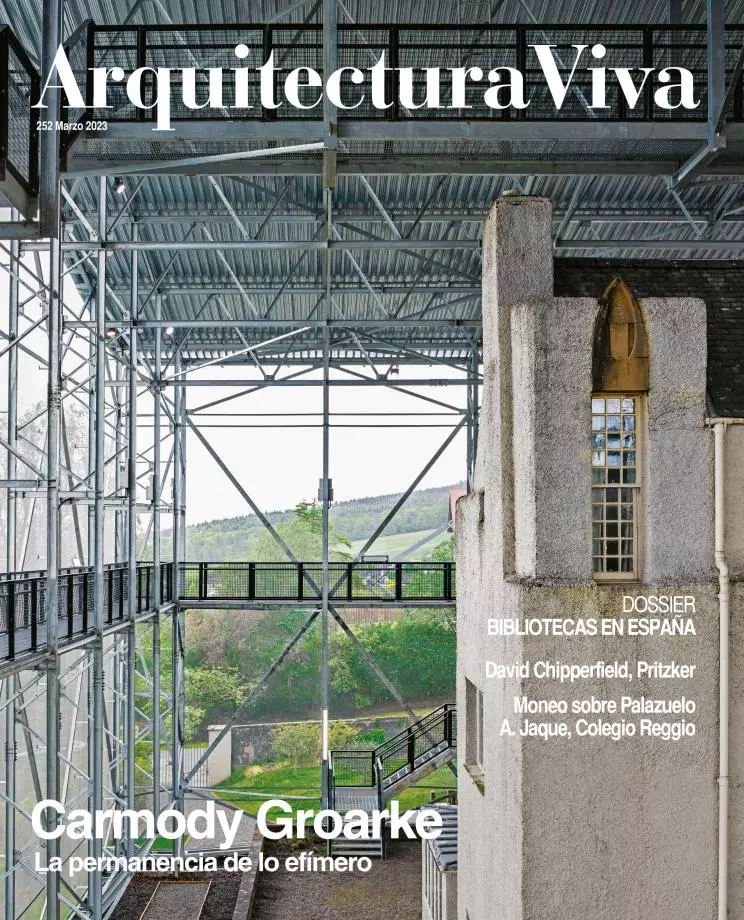The Hill House Box, Helensburgh
Carmody Groarke- Type Ephemeral Architecture Pavilion
- Material Metal mesh Steel
- Date 2019
- City Helensburgh (Scotland)
- Country United Kingdom
- Photograph Johan Dehlin
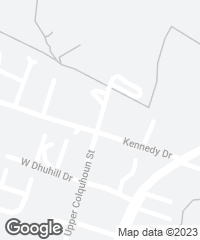
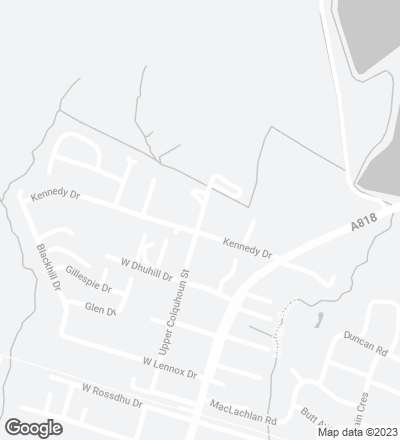
In 1902, in Helensburgh, 30 kilometers west of Glasgow and facing the River Clyde estuary, the Swedish architect Charles Rennie Mackintosh built the Hill House as a residence fot the publisher Walter Blackie. As part of a process to preserve the building, the project undertaken by the London practice of Kevin Carmody and Andy Groarke has erected a box around it, like scaffolding, for the duration of the restoration work, which it is thought could take fifteen years. The box will protect the historic construction against rain while letting air circulate and giving visitors the experience of walking around it on catwalks at different levels, all the way to the top. This temporary shell has a cross-braced galvanized-steel frame and a stainless-steel chain-mail mesh, and the roof uses corrugated sheets.
The Hill House Box is one of forty works shortlisted for the Mies van der Rohe Award 2022.
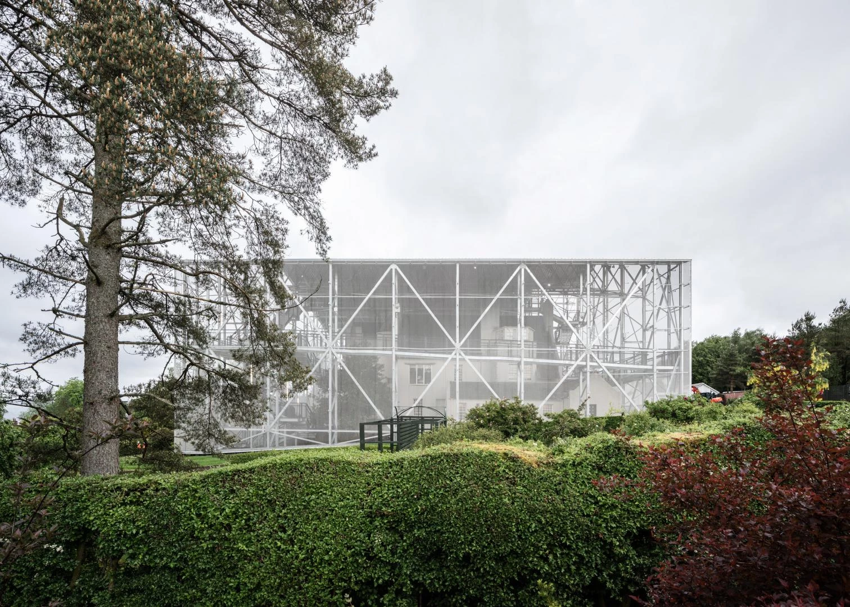
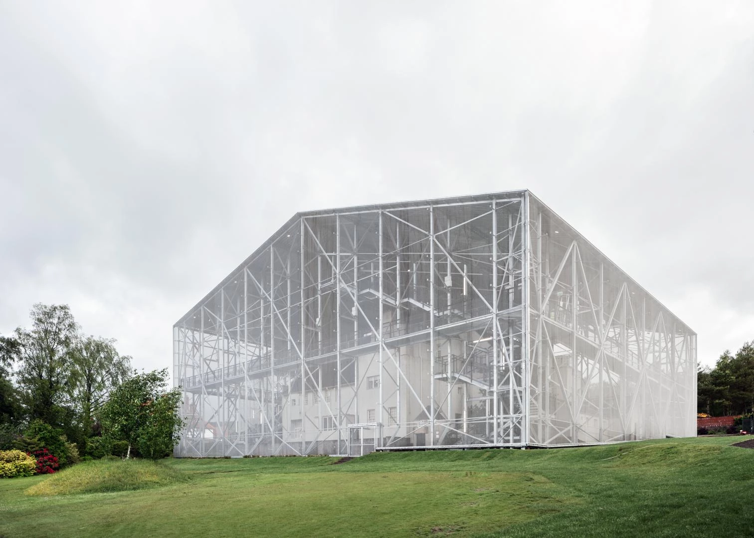
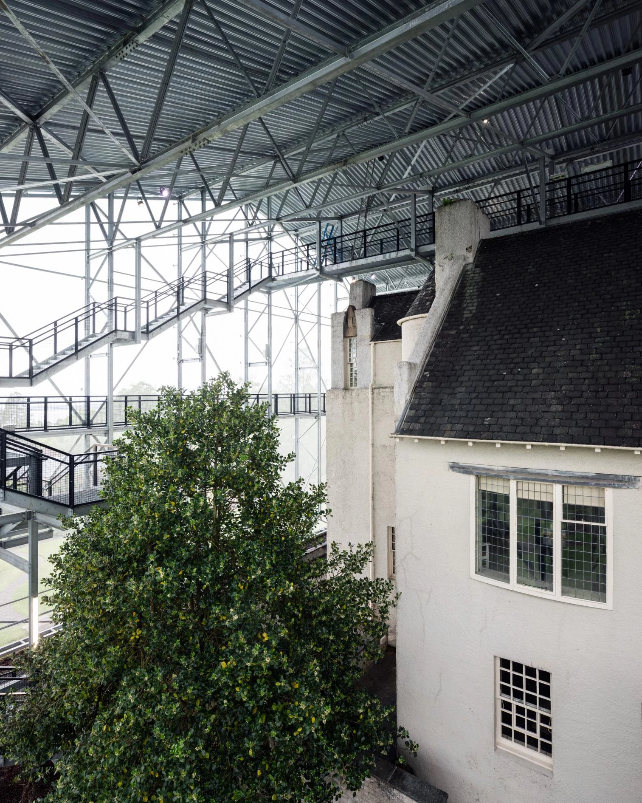
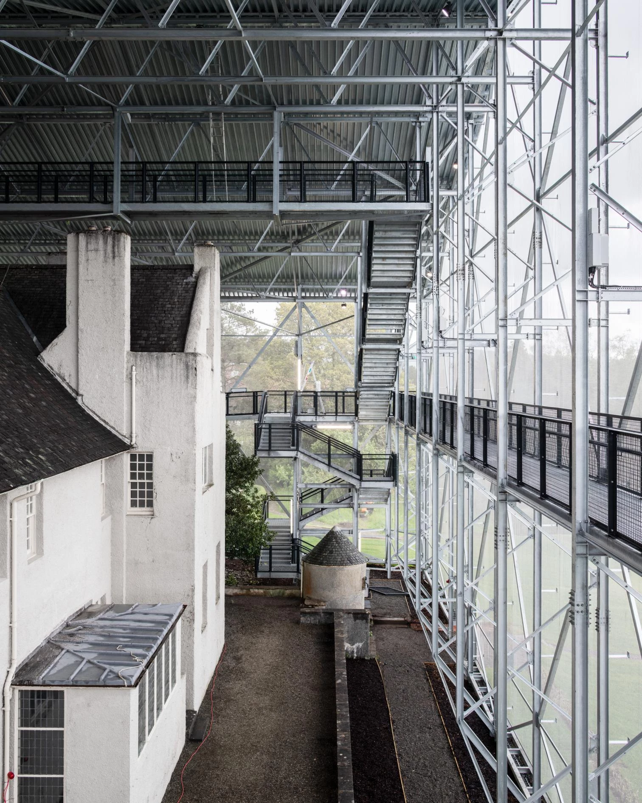
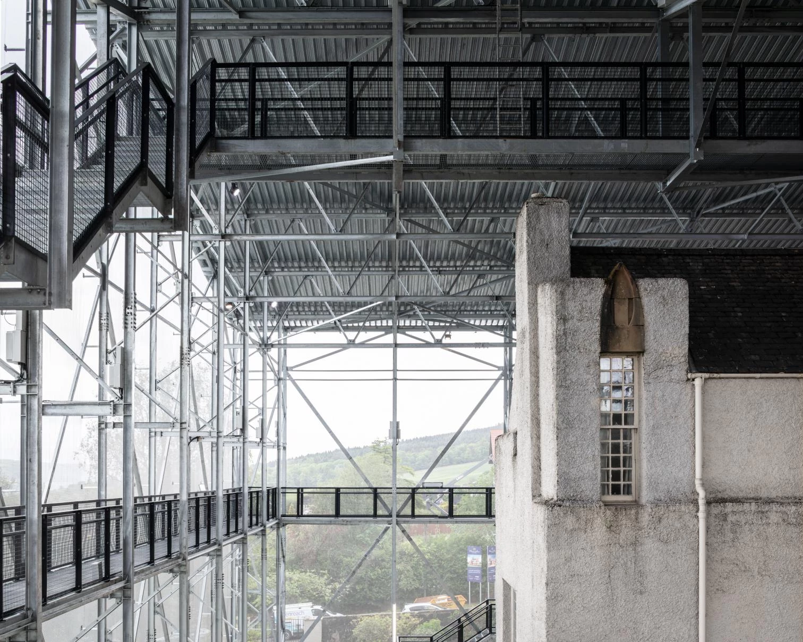
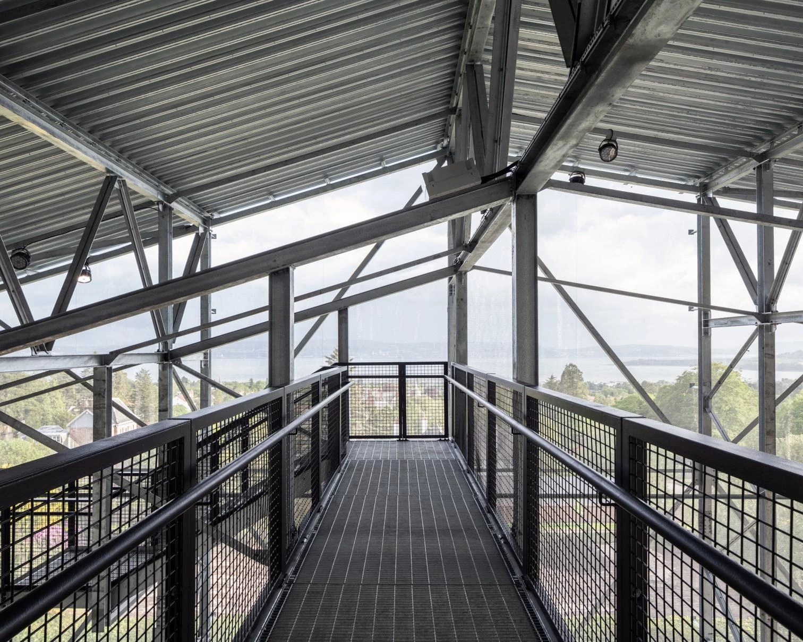
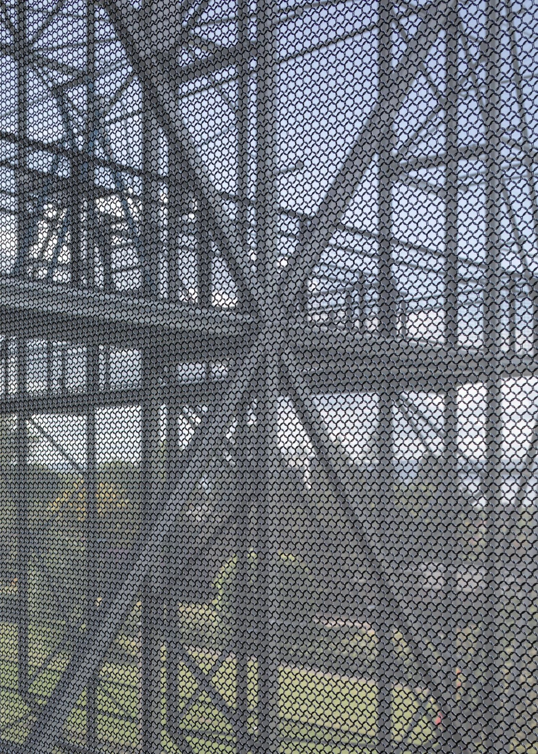
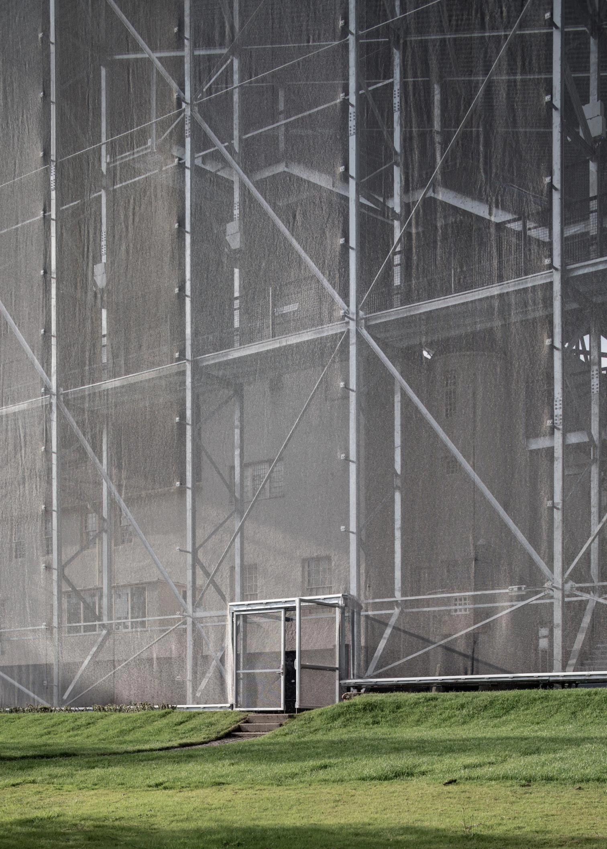
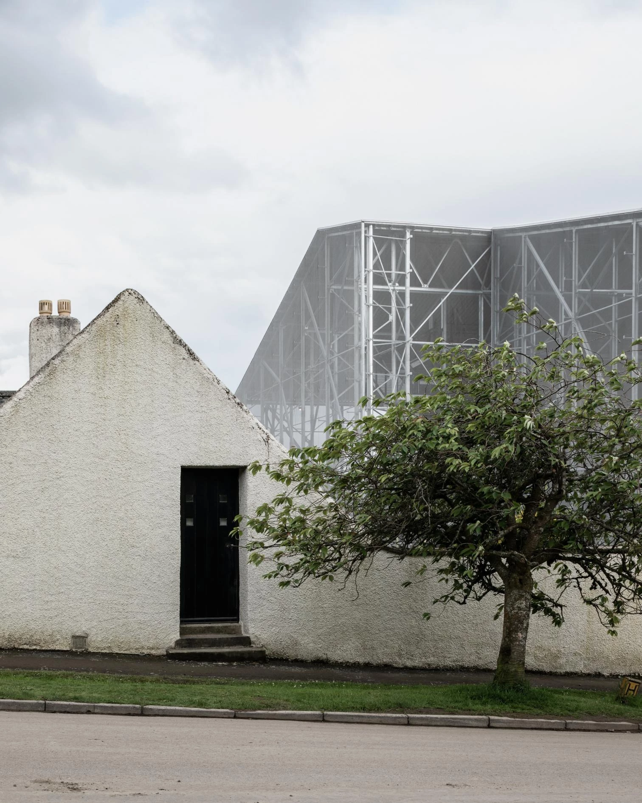
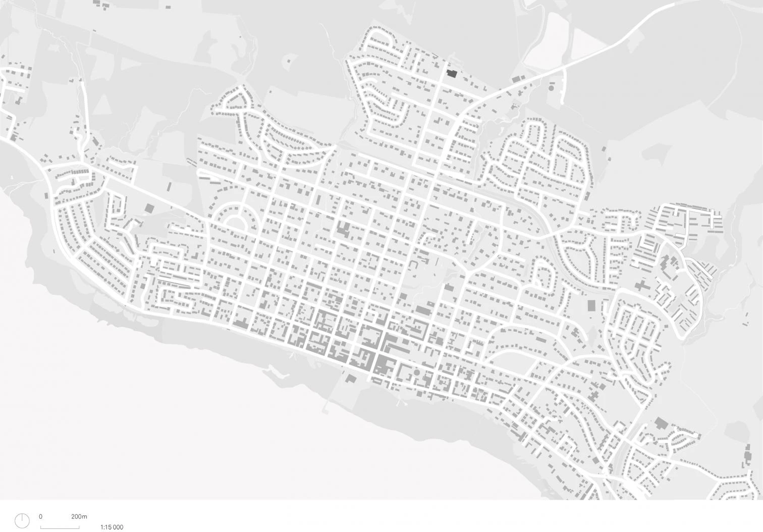
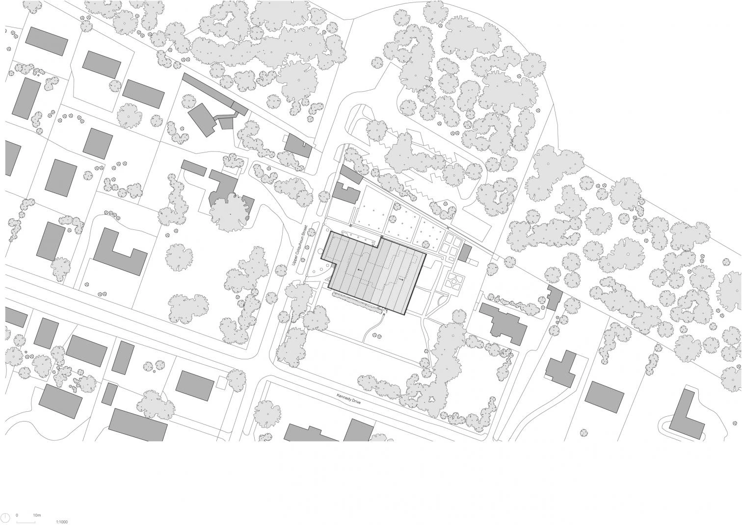
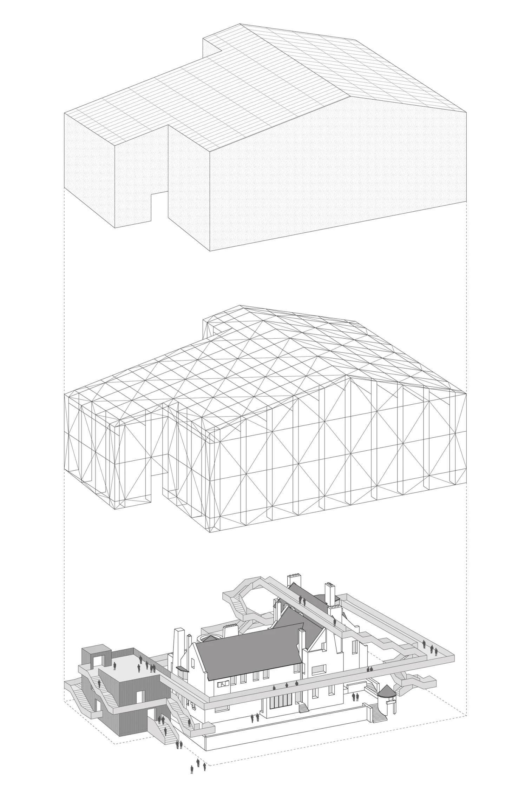
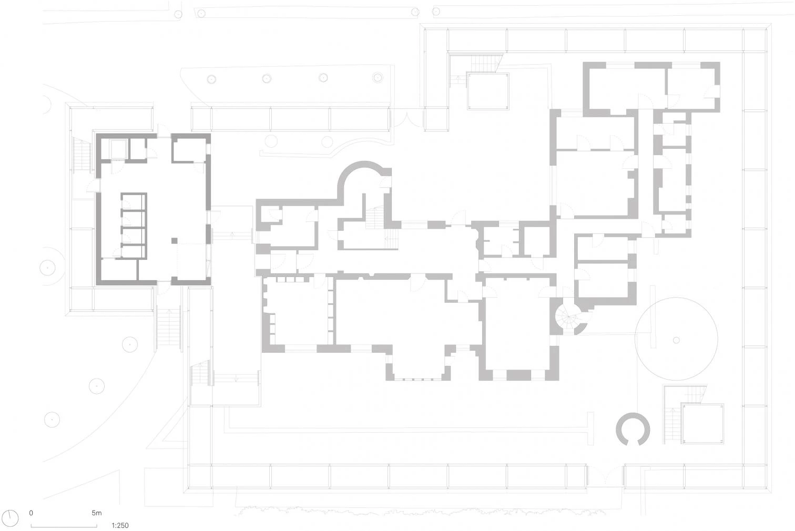
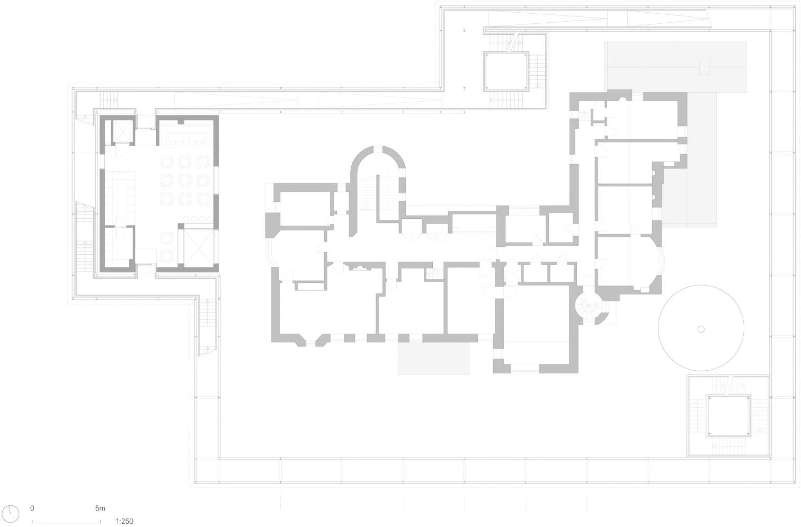
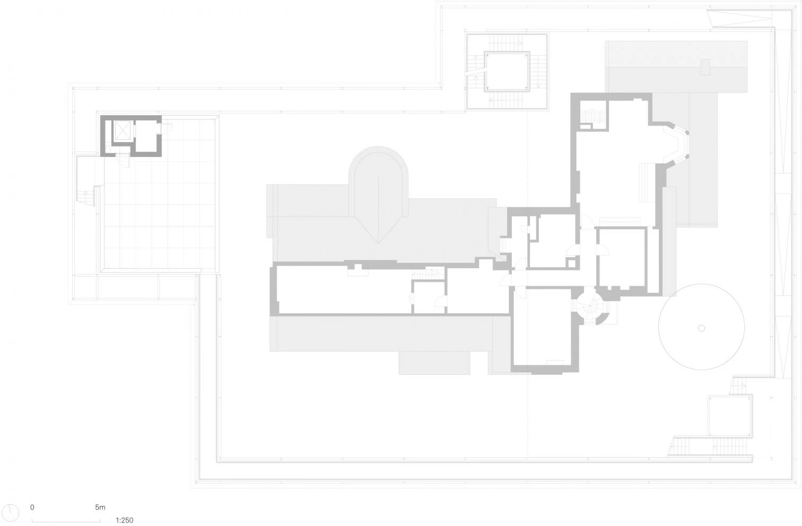
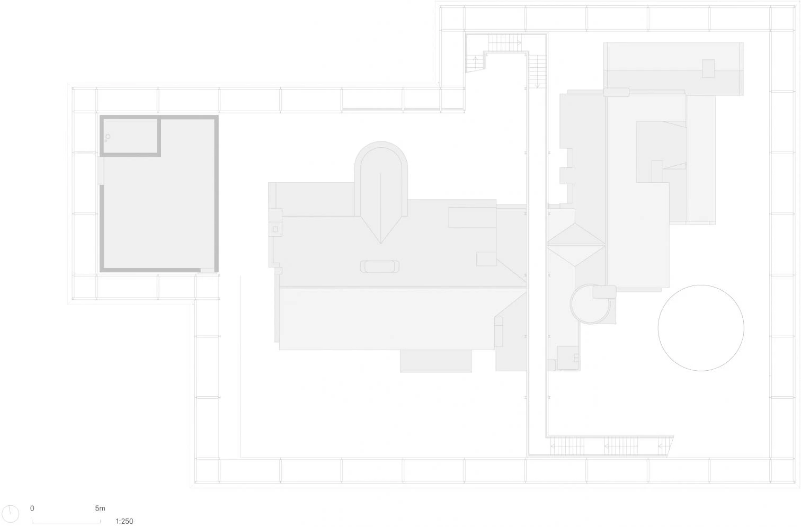
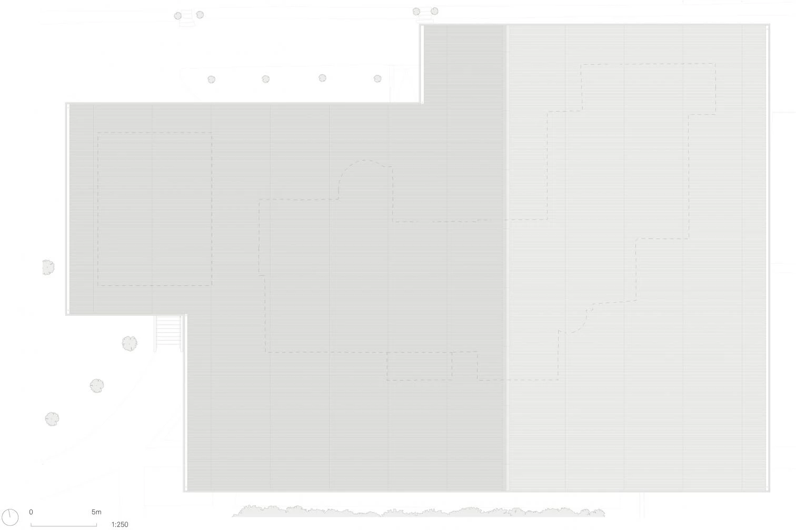
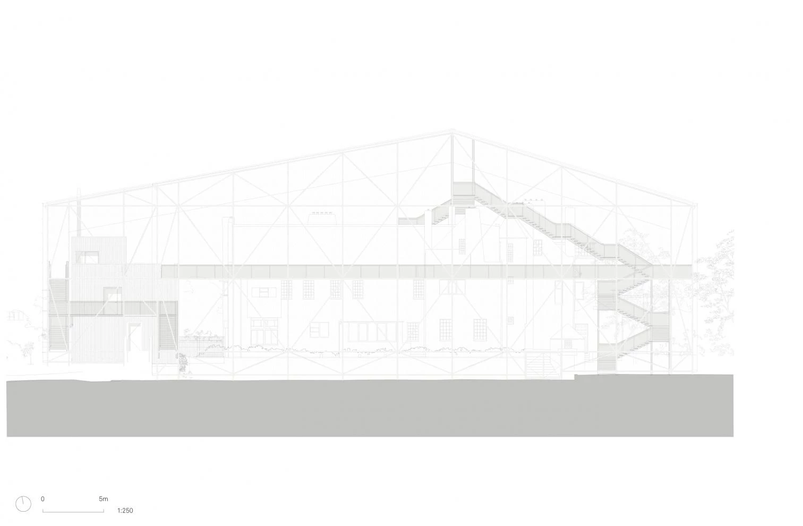
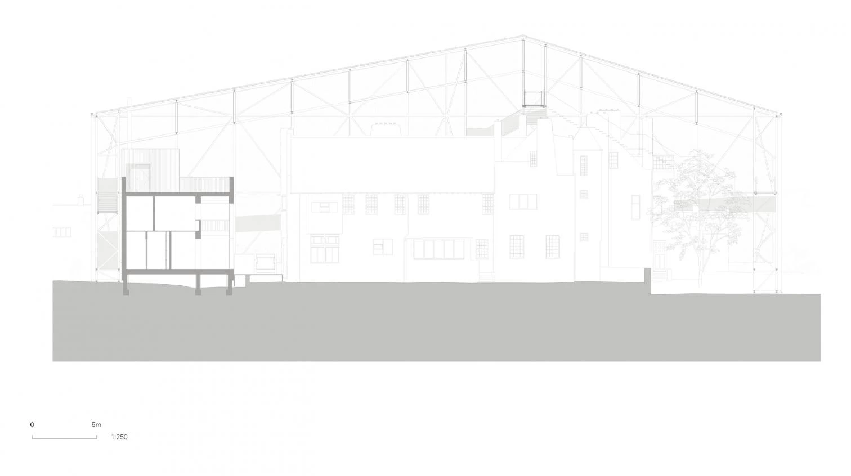
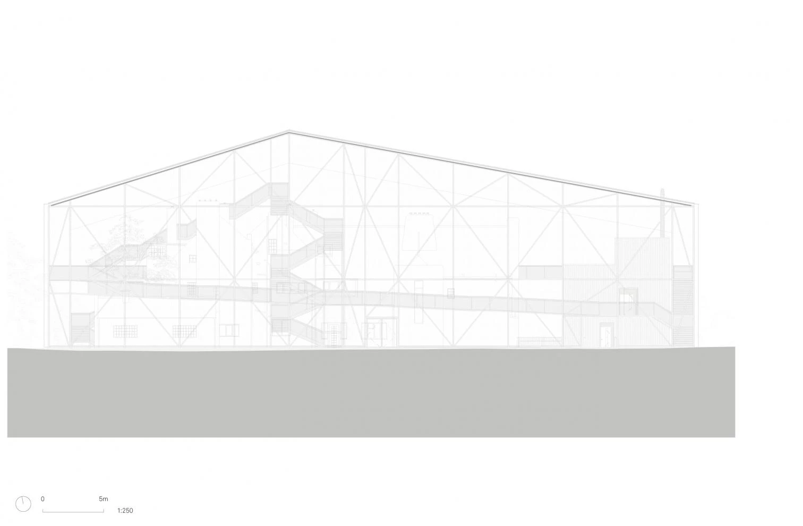
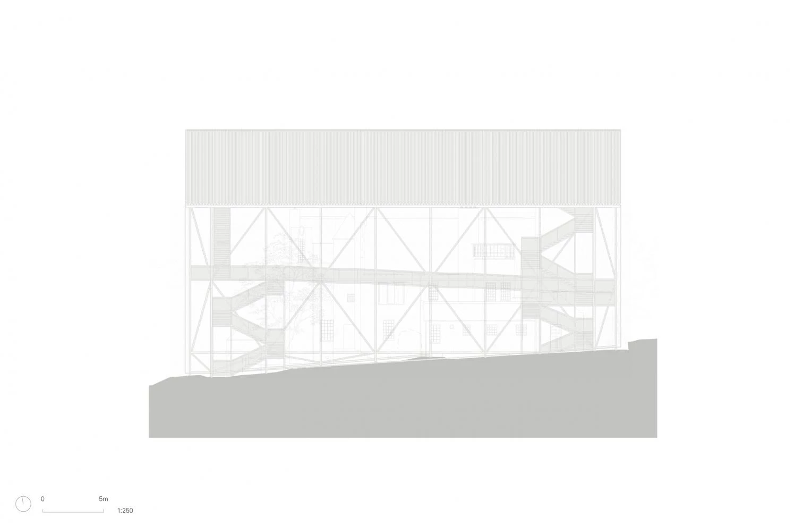
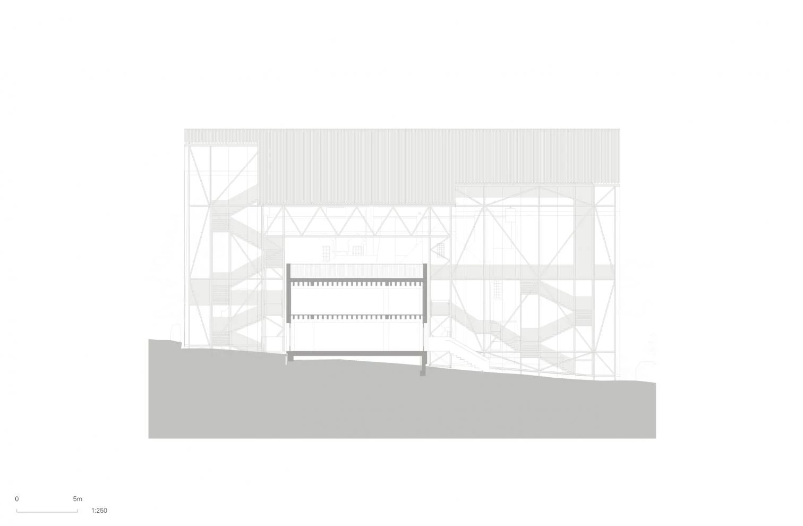
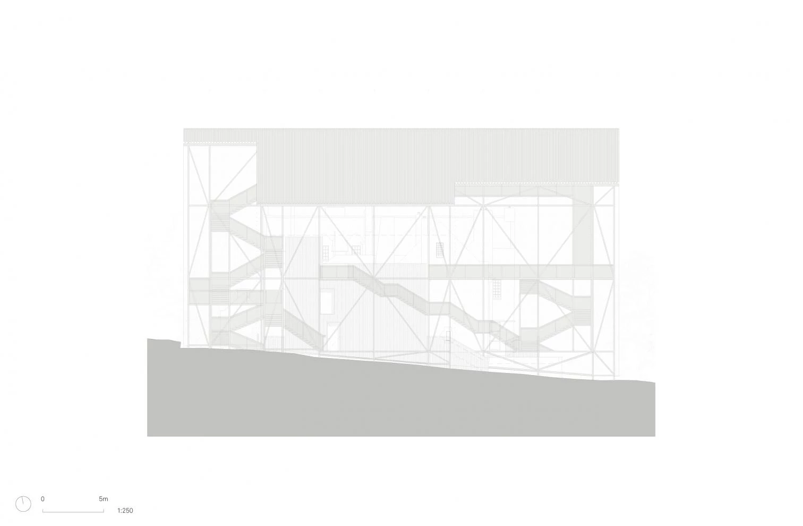
Intervención en la Hill House
The Hill House Box, Helensburgh (United Kingdom).
Cliente Client
The National Trust for Scotland.
Arquitectos Architects
Carmody Groarke / Andrew Choptiany, Andy Groarke, Graham Baldwin, Iman Hadzhalie, Jack Broad, Jack Mutton, Johannes Düber, Kevin Carmody, Lewis Kinneir, Marcus Andrén, Peter Lee, Neil Michels (equipo team).
Consultores Consultants
Price and Myers (estructura structure); Irons Foulner (instalaciones MEP services); David Narro Associates (drenaje below ground drainage); Gardiner & Theobald (gestión de proyecto y consultoría de costes project management and cost consultant); Atelier Ten (protección de incendios fire protection); Carter Studio (gráficos y señalización graphics and wayfinding design).
Contratista Contractor
Robertson Construction.
Presupuesto Budget
3.200.000 £.
Superficie Area
1.700 m².
Fotos Photos
Johan Dehlin; ZAC and ZAC.

