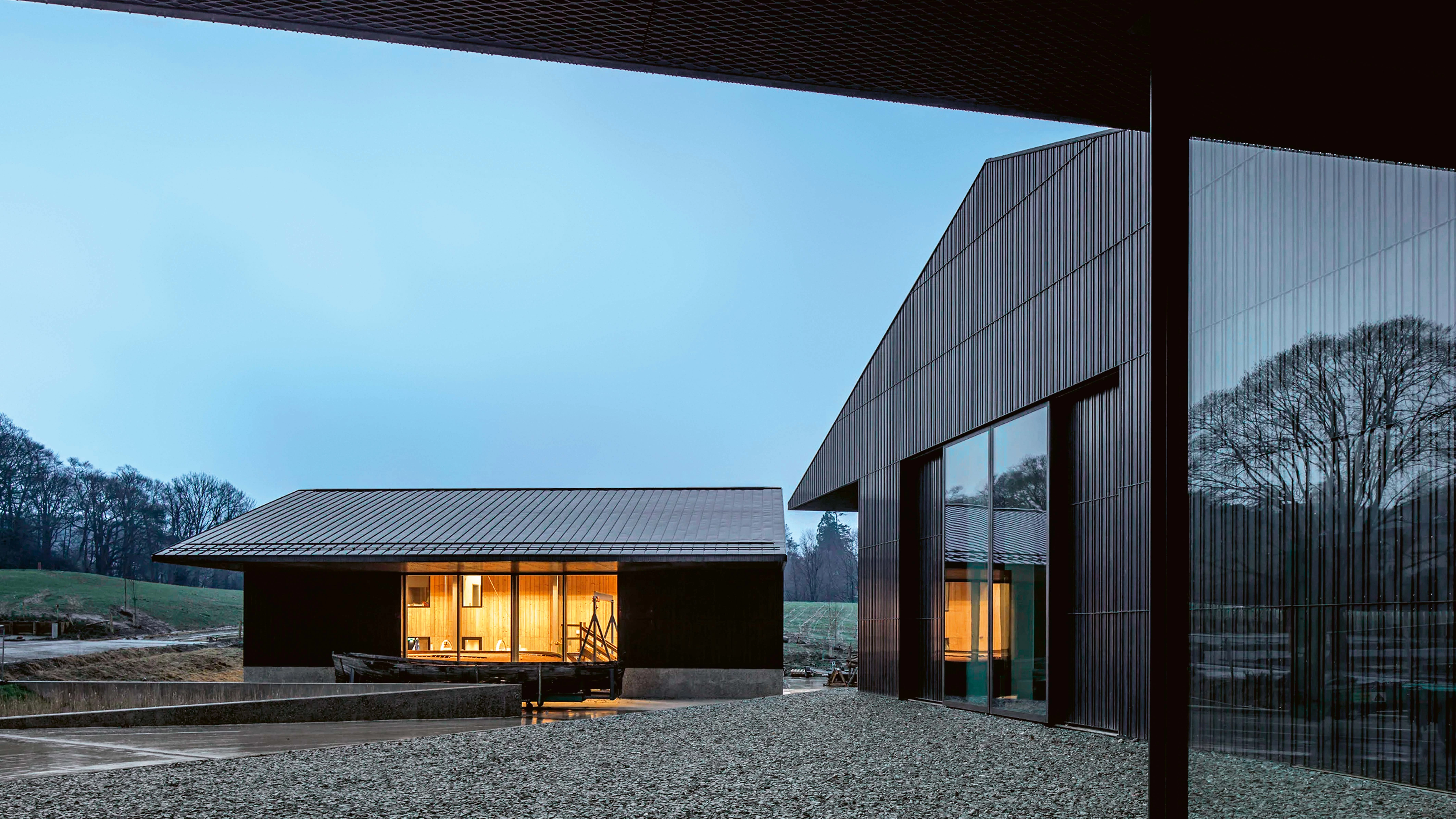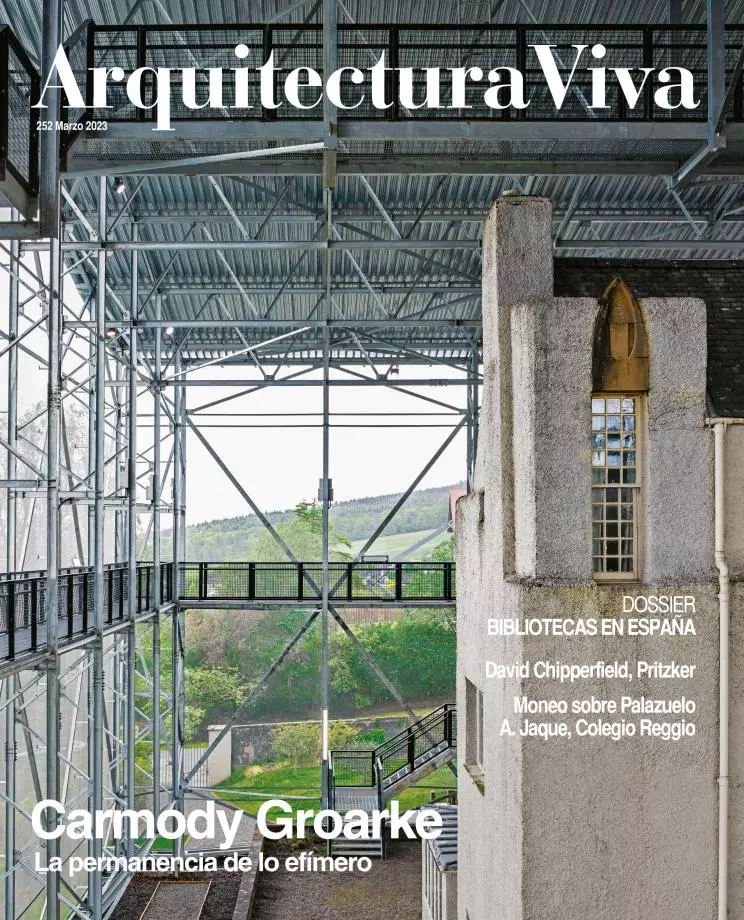Windermere Jetty Museum
Carmody Groarke- Type Culture / Leisure Museum
- Material Copper
- Date 2019
- City Bowness-on-Windermere (Inglaterra)
- Country United Kingdom
- Photograph Christian Richters Hufton + Crow Johan Dehlin
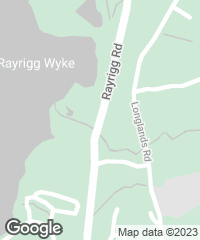
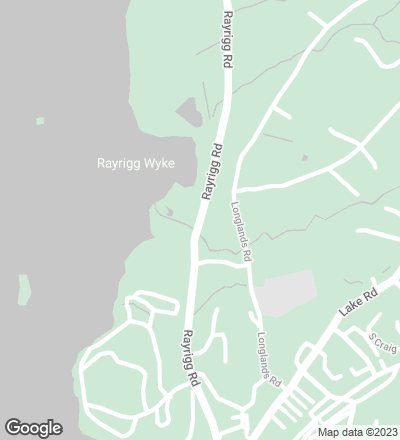
The London firm of Kevin Carmody and Andy Groarke designed this museum that harbors a boat collection on the shores of Windermere, England’s largest natural lake, in Cumbria County’s Lake District National Park.
Outside the town of Windermere, the site was previously occupied by a gravel-extraction plant. Using the vernacular architectural language of agricultural and industrial buildings, the museum is characterized by pitched roofs, wide cantilevering beams, and facades clad in striated panels of oxidized copper, interspered by large, view-framing openings.
The configuration of the compact volumes produces a strong topographic engagement with the lakeside place. The museum’s central piece is a covered wet dock where boats can be displayed. It is surrounded by the rest of the buildings, on a concrete podium, among them a conservation workshop, educational spaces, and a cafeteria.
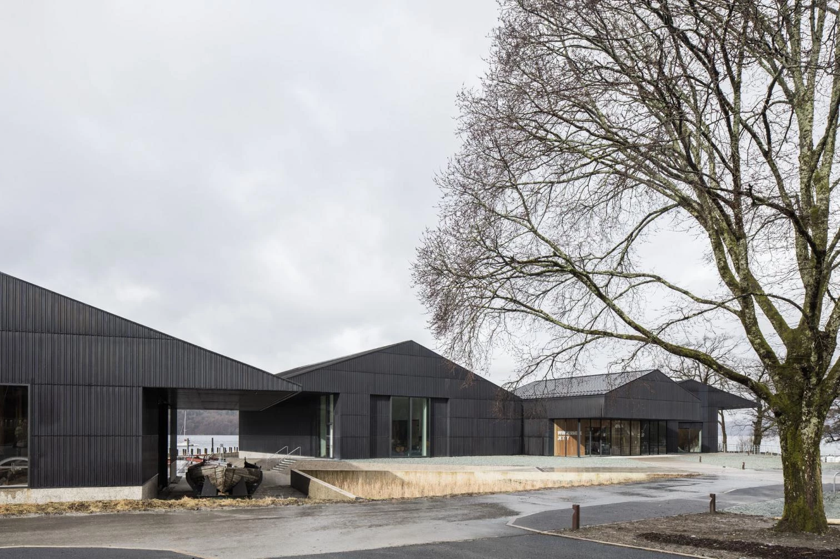
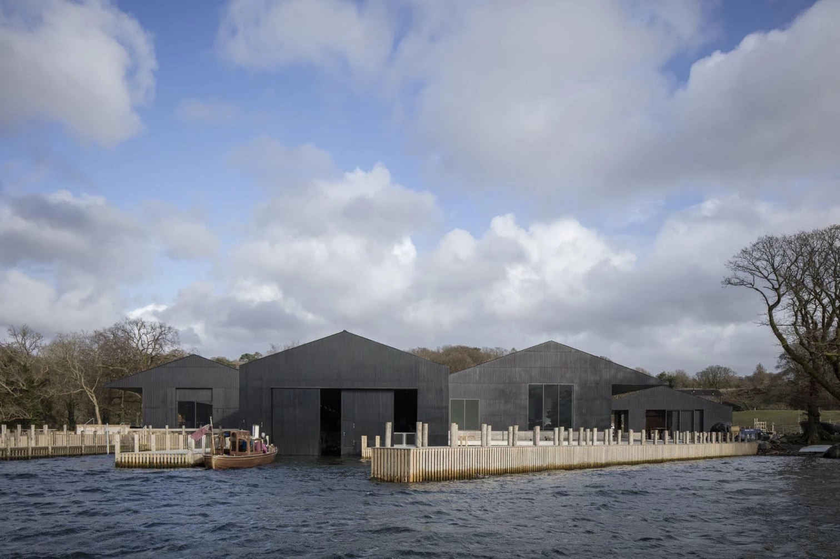
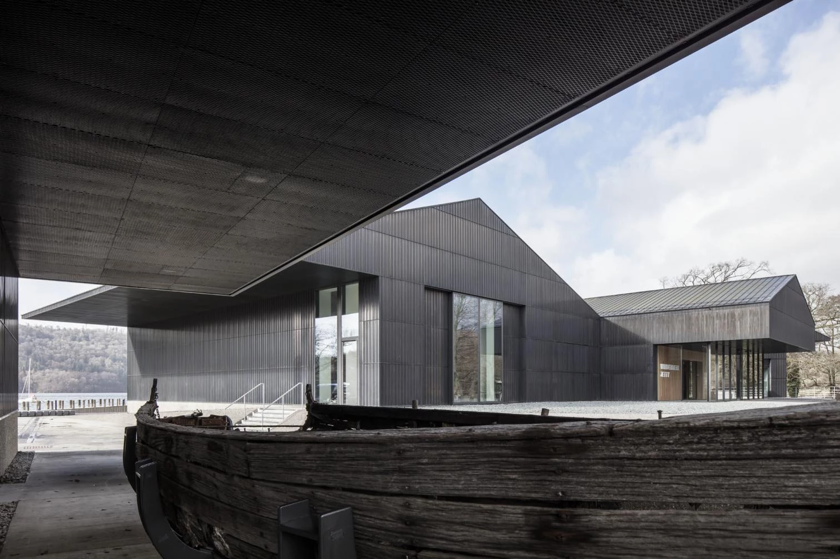
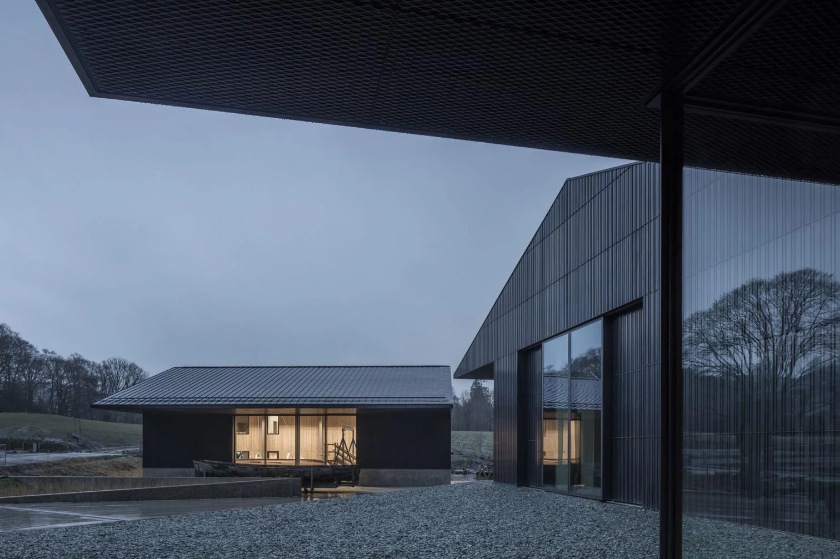
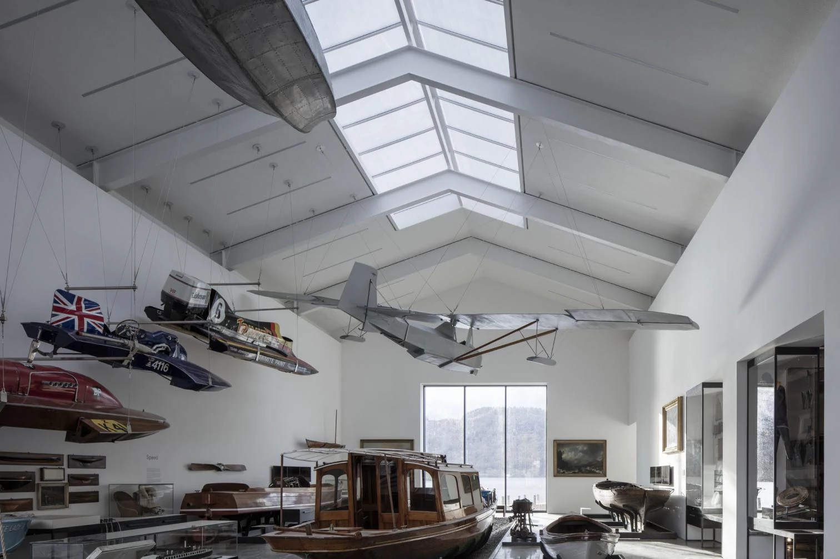
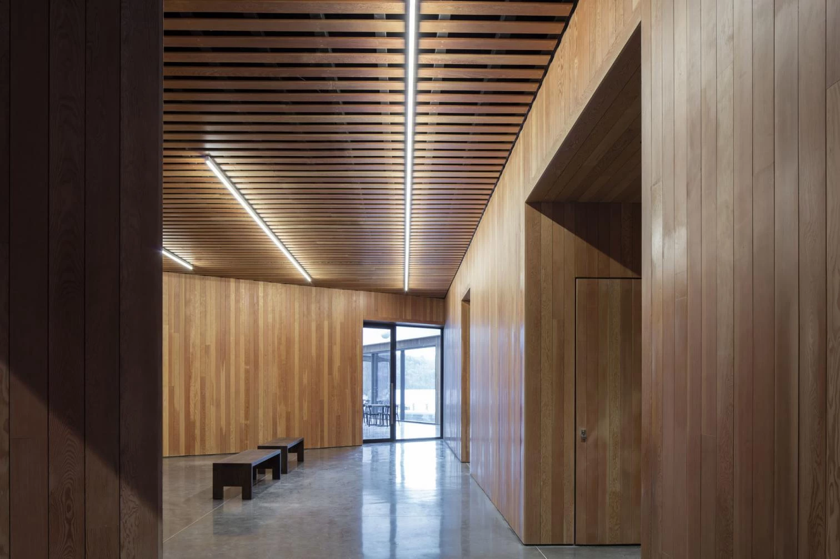
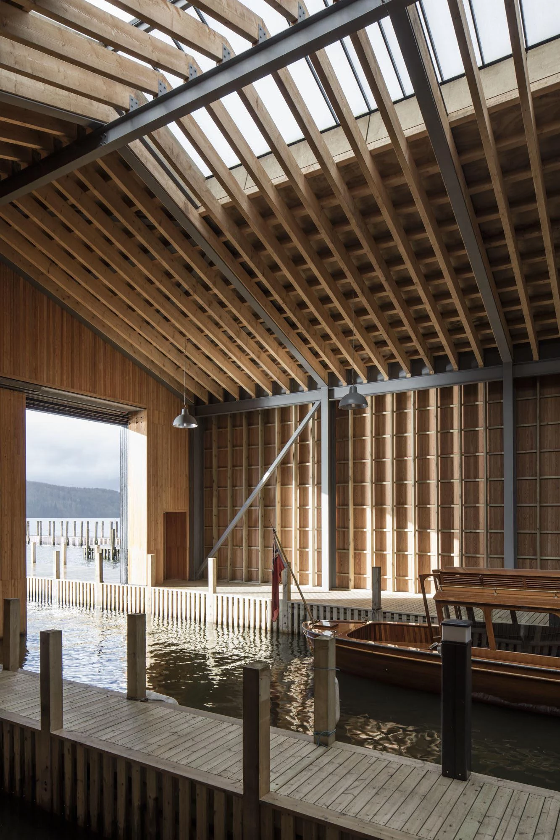
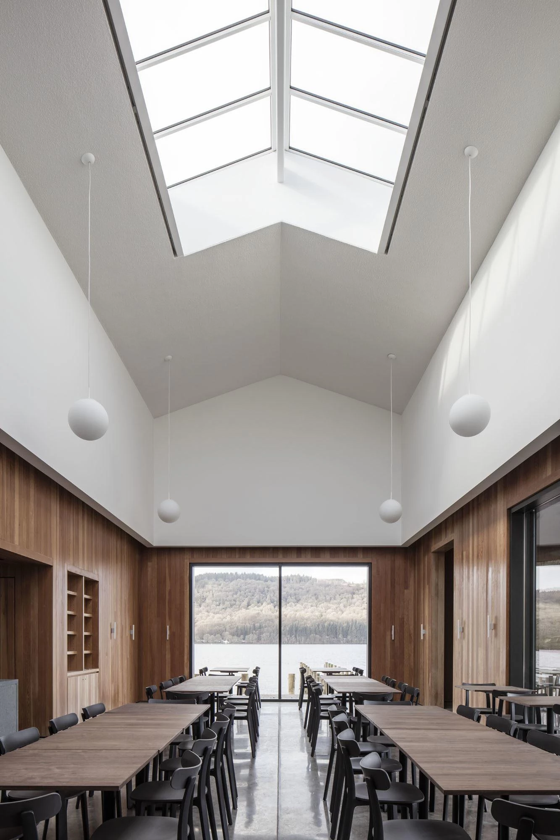

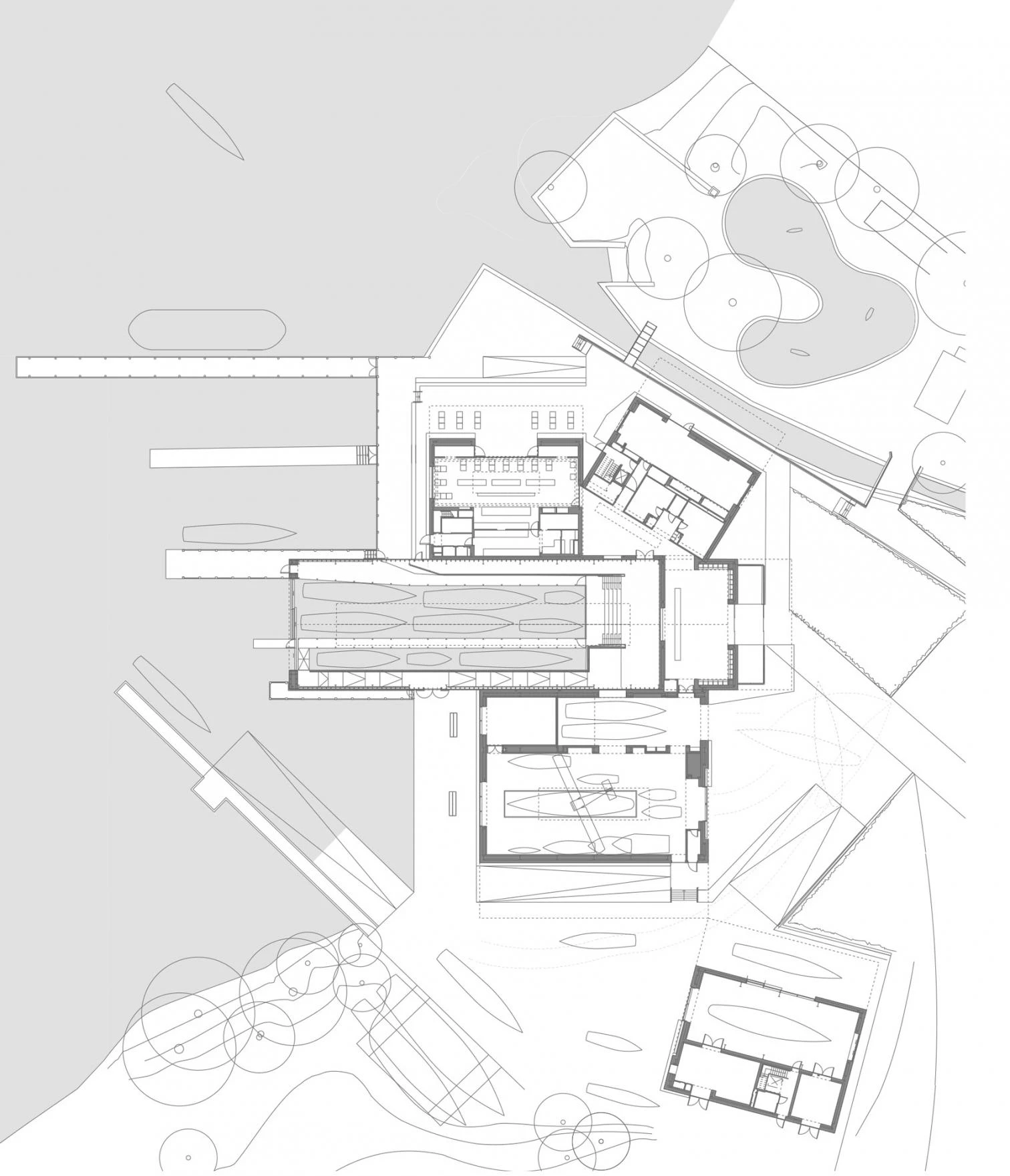
Museo Windermere Jetty
Windermere Jetty Museum, Lake District (United Kingdom).
Cliente Client
Lakeland Arts.
Arquitectos Architects
Carmody Groarke / Alex Stevens, Ana Maria Ferreira, Andy Groarke, Anna Nilsson, Araminta Sainsbury, Ed Soden, Jack Mutton, James Taylor, Justine Bell, Katrin Tacke, Kevin Carmody, Lewis Kinneir, Lukas Barry, Neil Michels, Nora Heinzle, Ross Tredget, Rowan Seaford (equipo team).
Consultores Consultants
Arup (estructura e instalaciones structure and MEP services); Jonathan Cook Landscape Architects (paisajismo landscape); Turner & Townsend (gestión de proyecto y consultoría de costes project management and cost consultant); Jane Toplis Associates (accesibilidad accessibility); Lawrence Webster Forrest (protección contra incendios fire protection); Lucion Services (seguridad y salud health and safety); Middlemarch Environmental (ecología ecology); Real Studios (museografía exhibition design); Butler and Young (licencias urbanísticas approved inspector).
Contratista Contractor
Thomas Armstrong Construction.
Presupuesto Budget
12.700.000 £.
Superficie Area
2.500 m².
Fotos Photos
Johan Dehlin; Hufton+Crow; Christian Richter.

