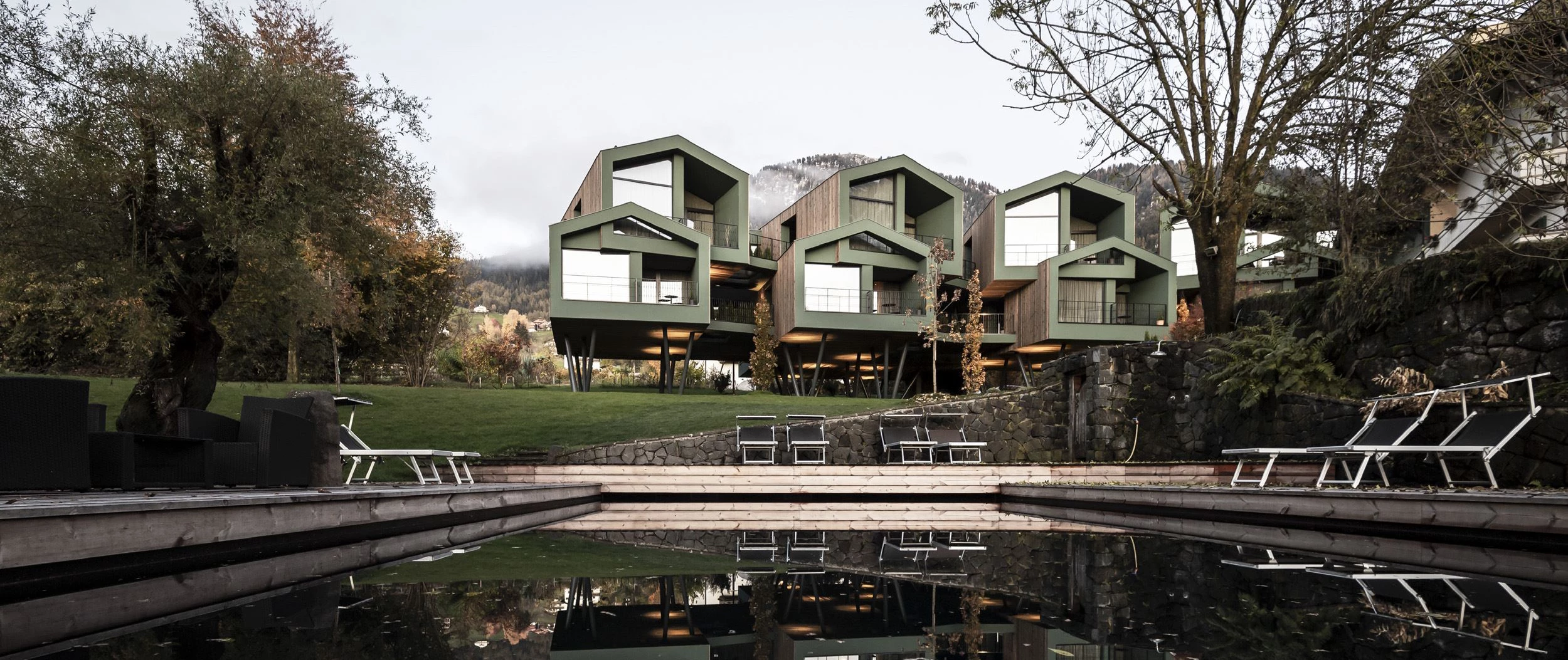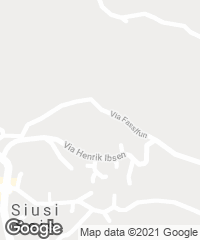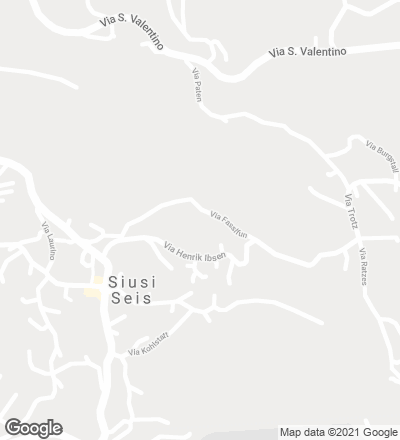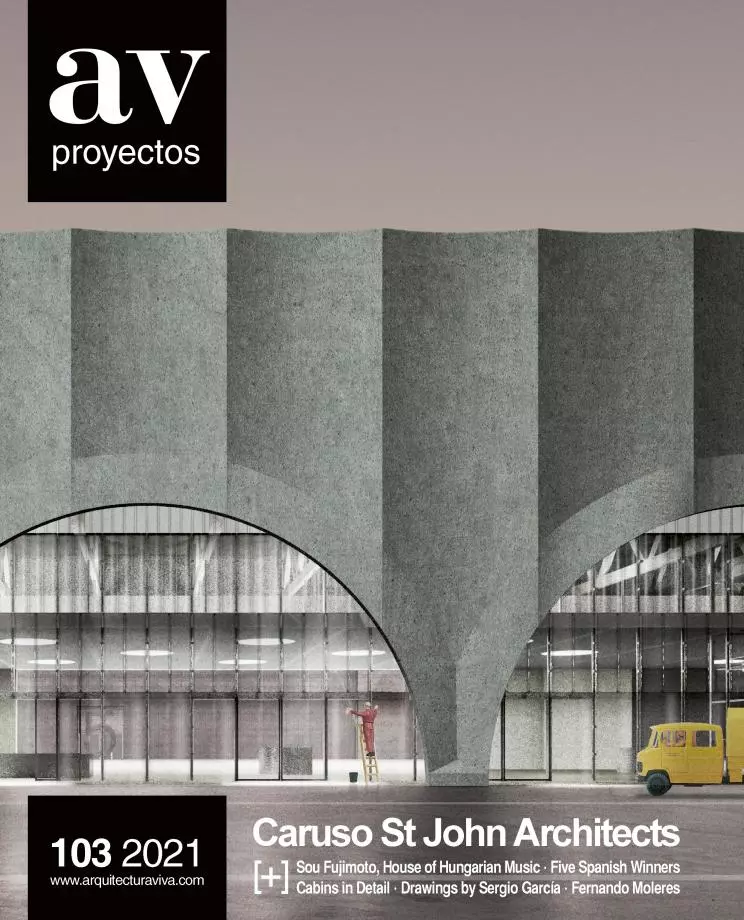At the foot of the imposing Sciliar massif in the Dolomites, the popular Parc Hotel Florian has been expanded, with ten new suites grouped in a stand-alone two-floor complex that emulates tree houses. In order not to break the continuity of the surrounding centenary park – which is the pride of the owners – the guest rooms are set three meters above the terrain. A building at ground level would have resulted in the loss of a good portion of parkland. Still with the objective of taking up as little land as possible, they form a row. Units are stacked, with one set on top of another at a slight angle, so that each has a unique, unrepeatable perspective of the mountain environment. For the exterior cladding as well as for the finishes of the rooms, a pre-gray larchwood was selected, of the kind that would blend serenely with the landscape...
[+]
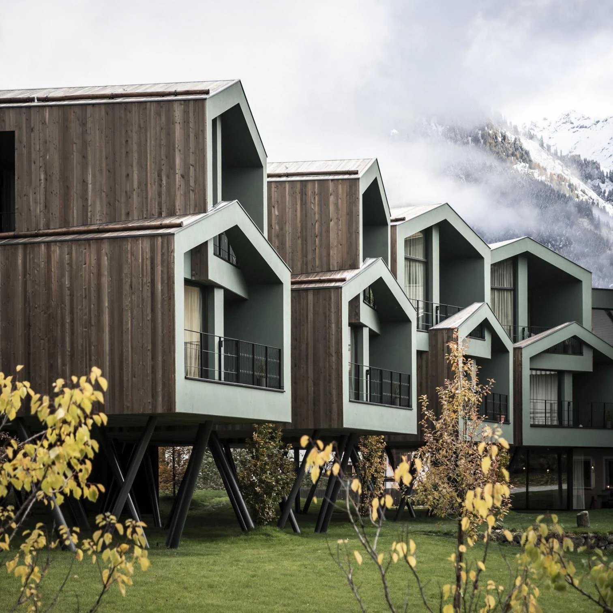
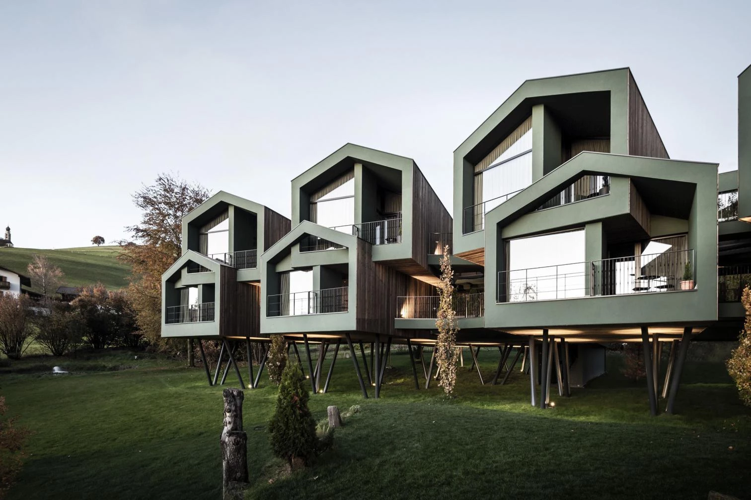
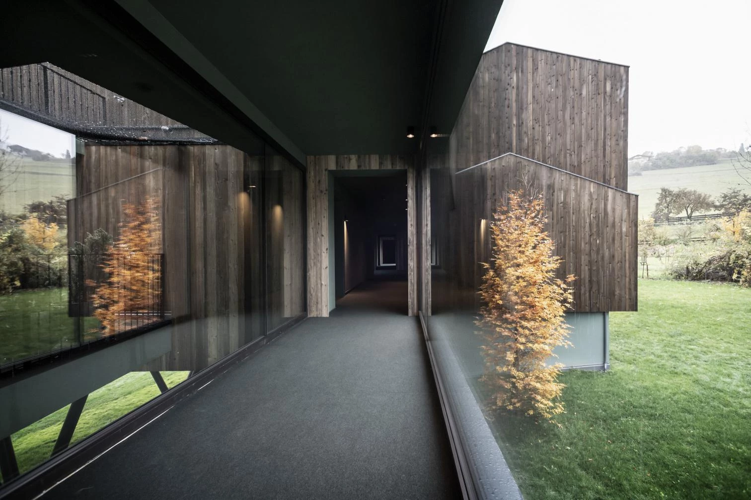
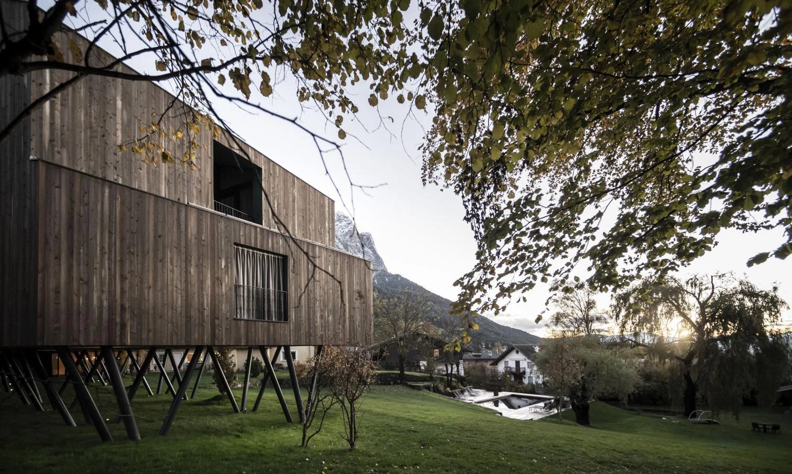
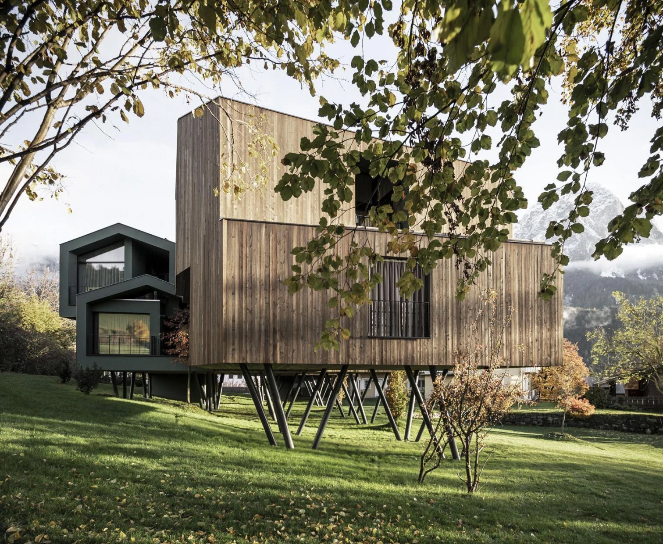
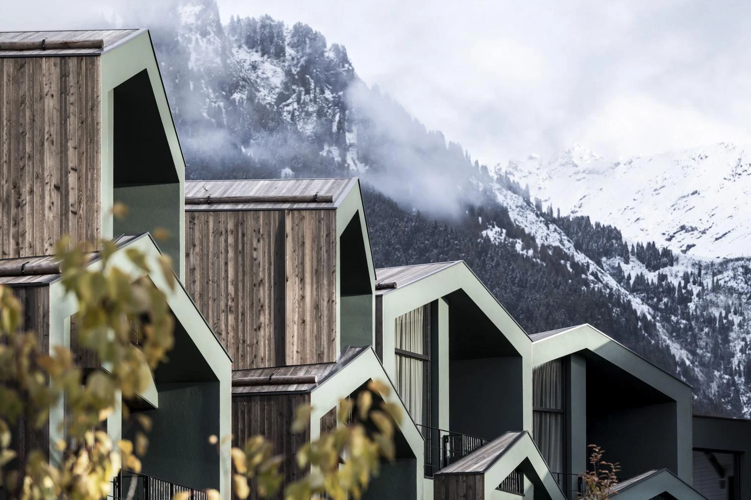
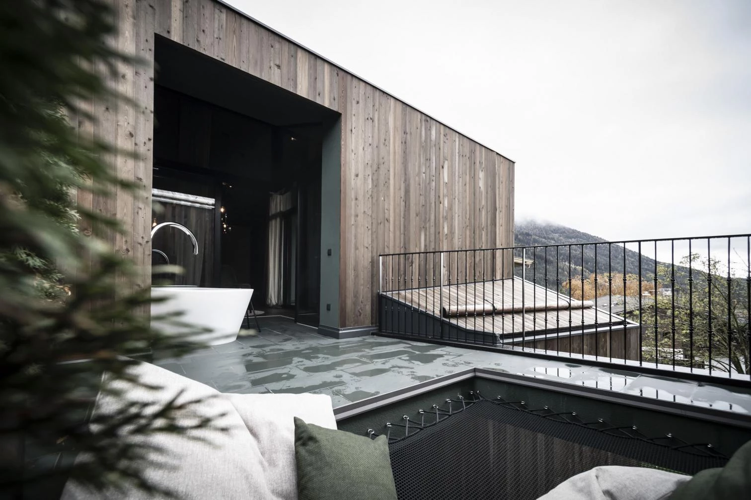
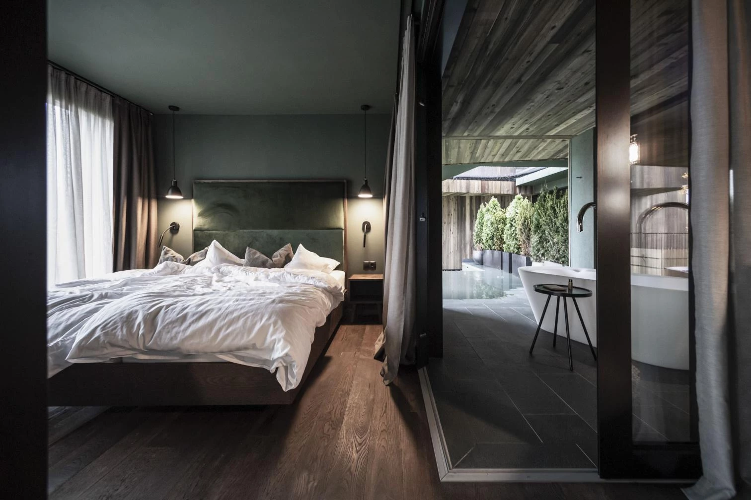
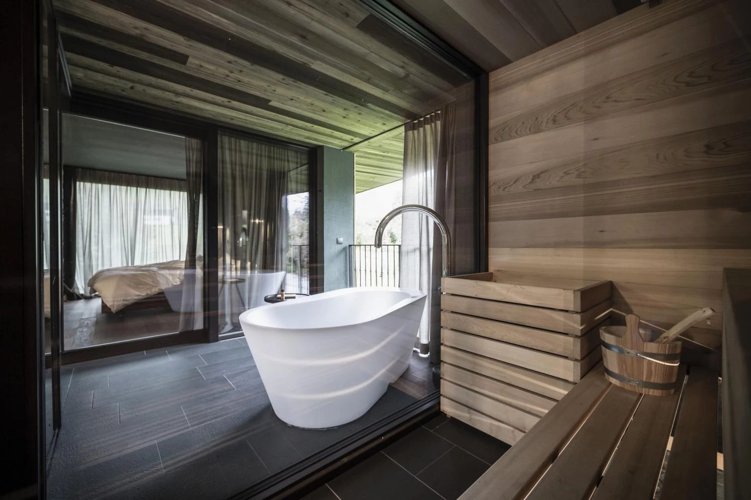
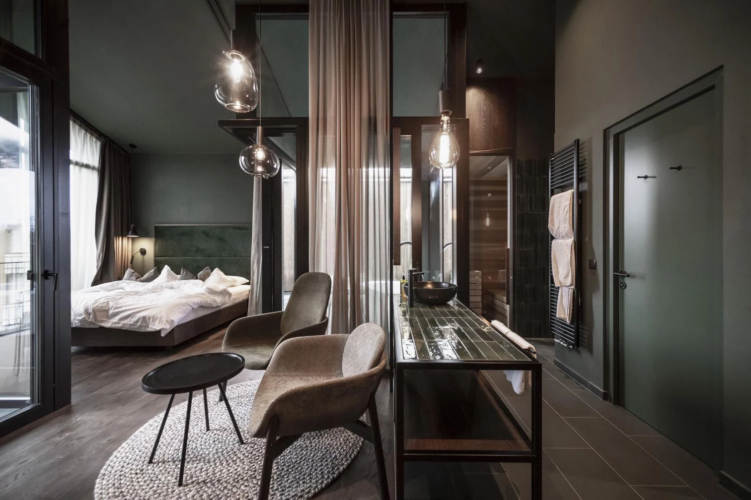
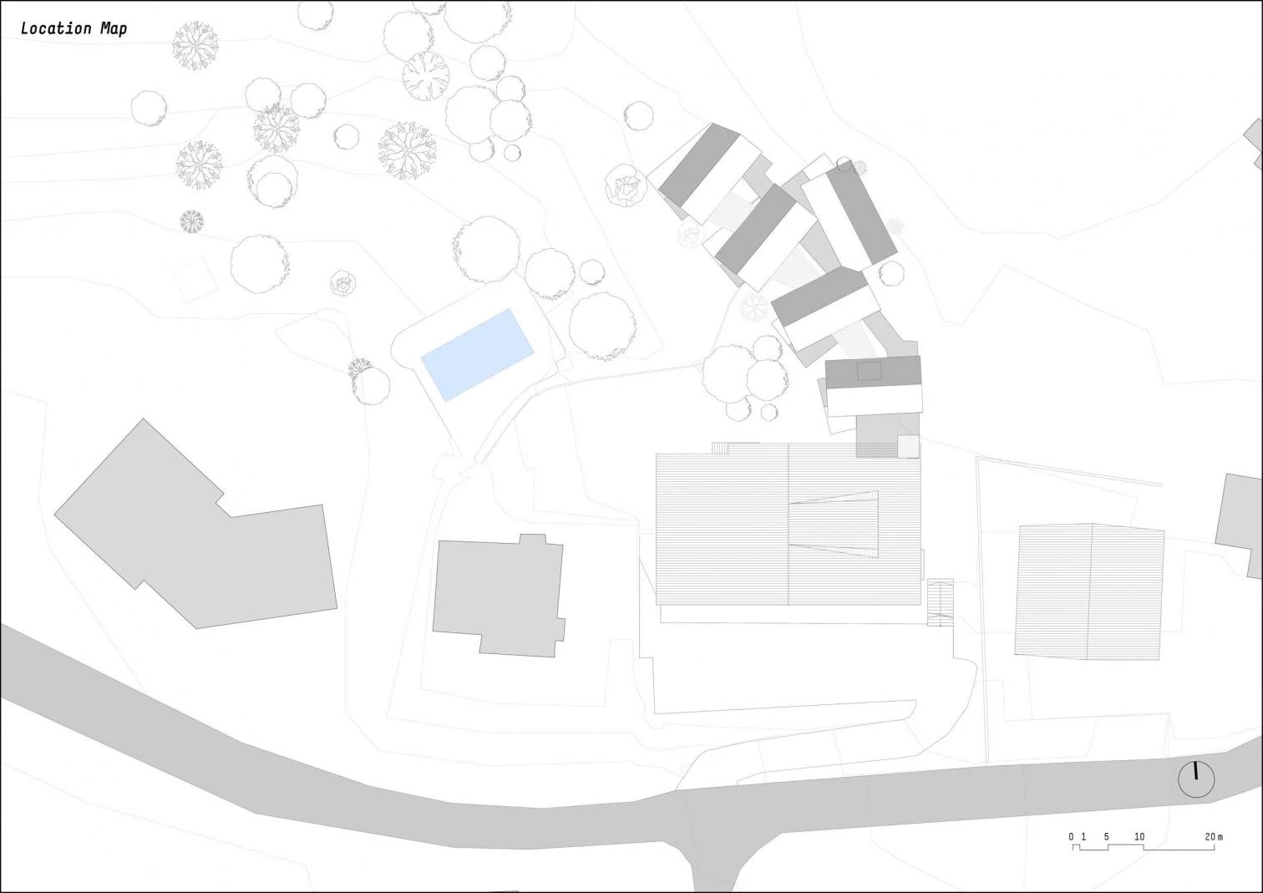
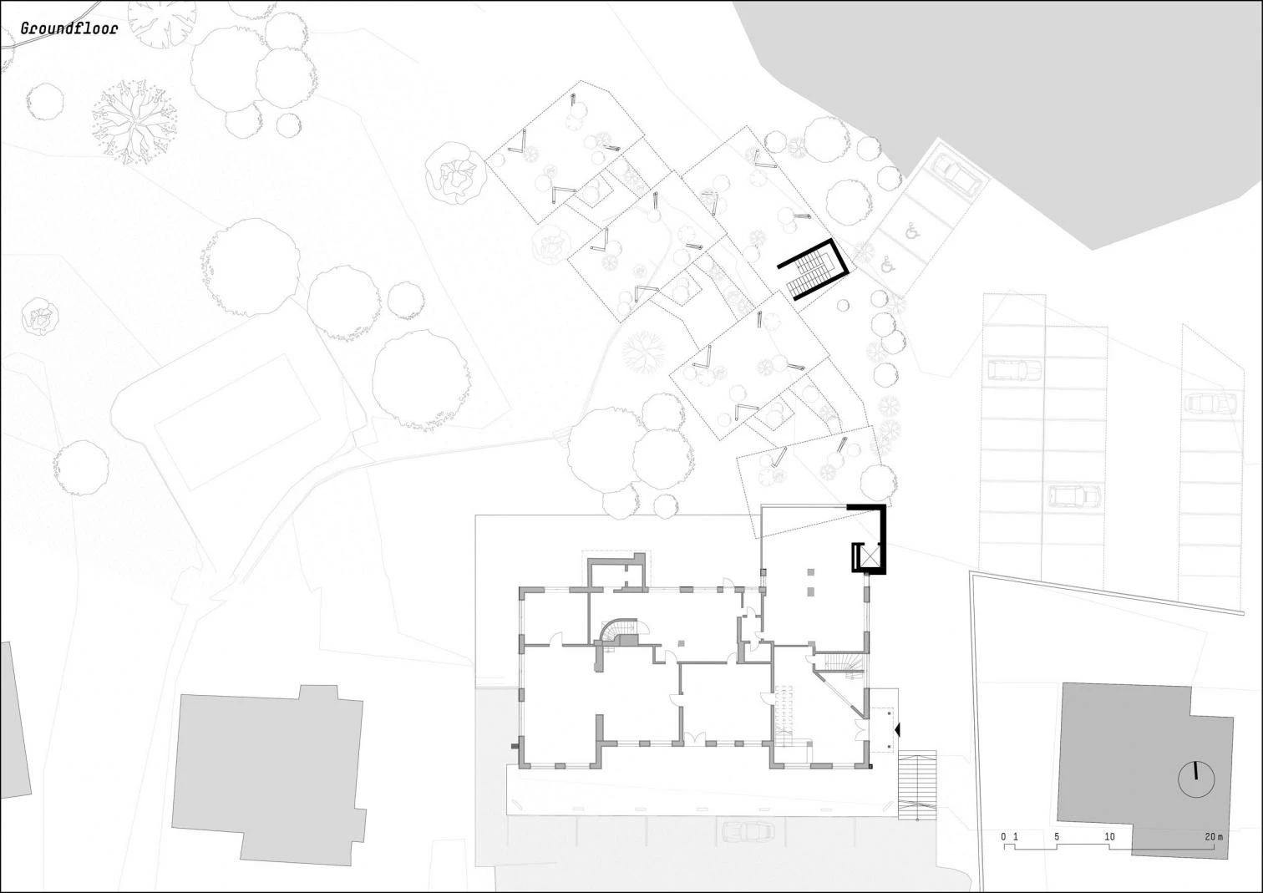
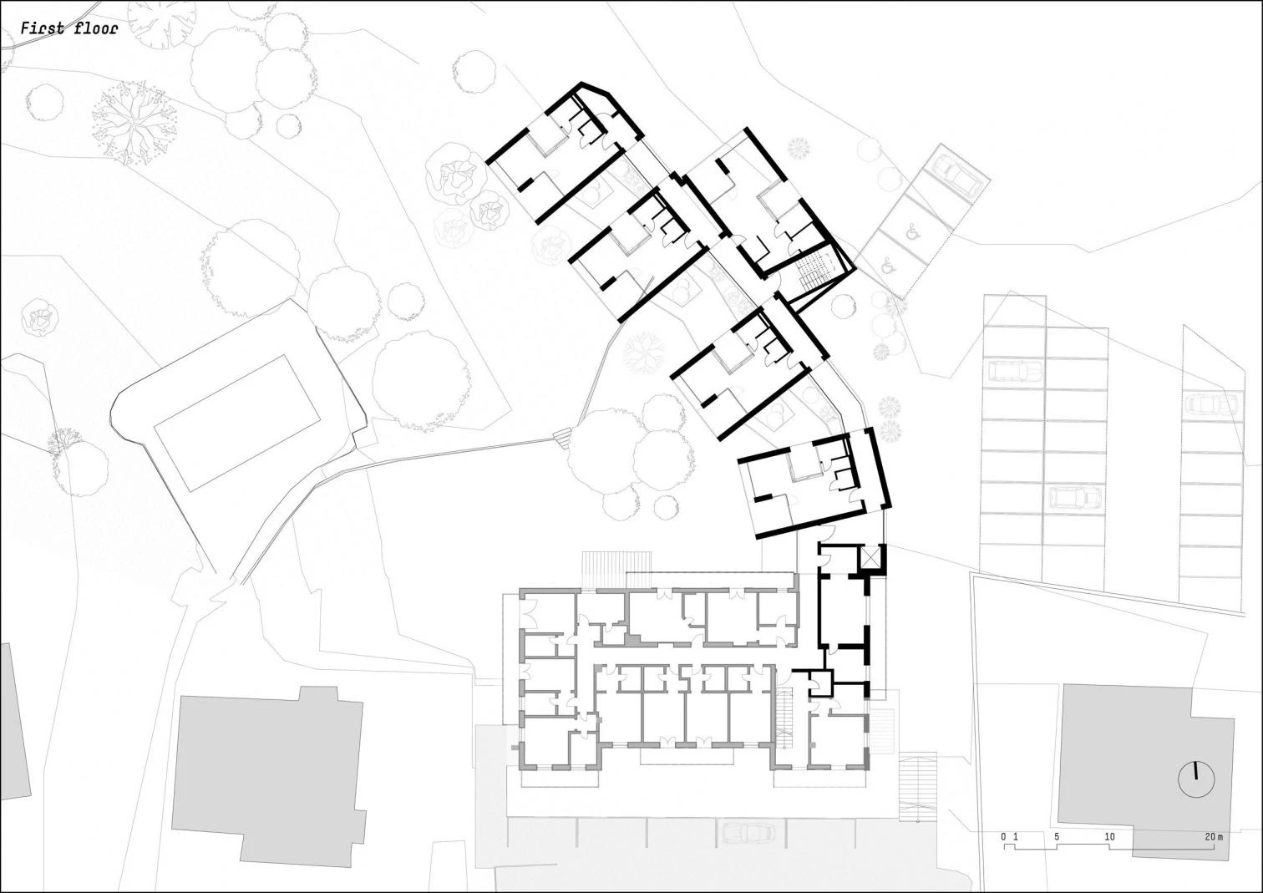
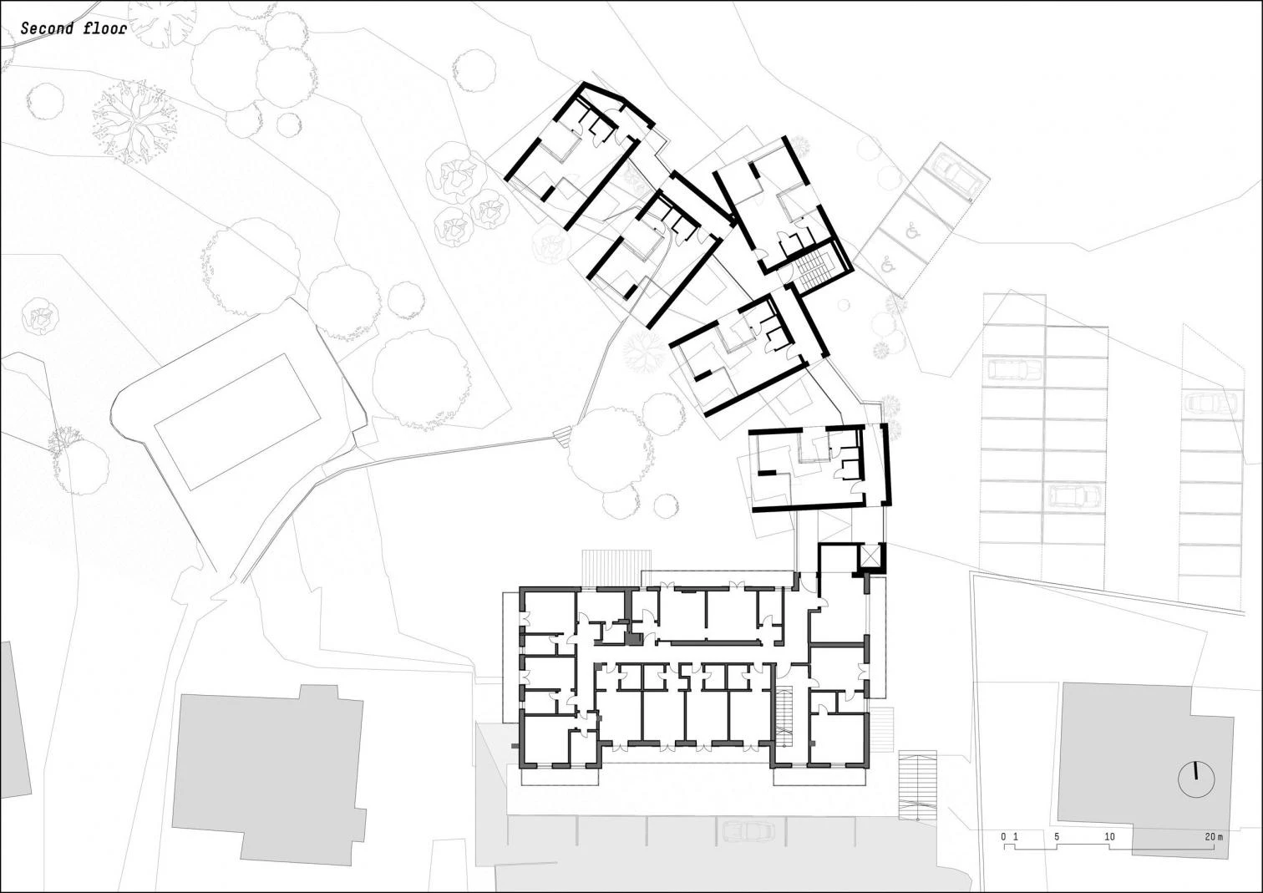
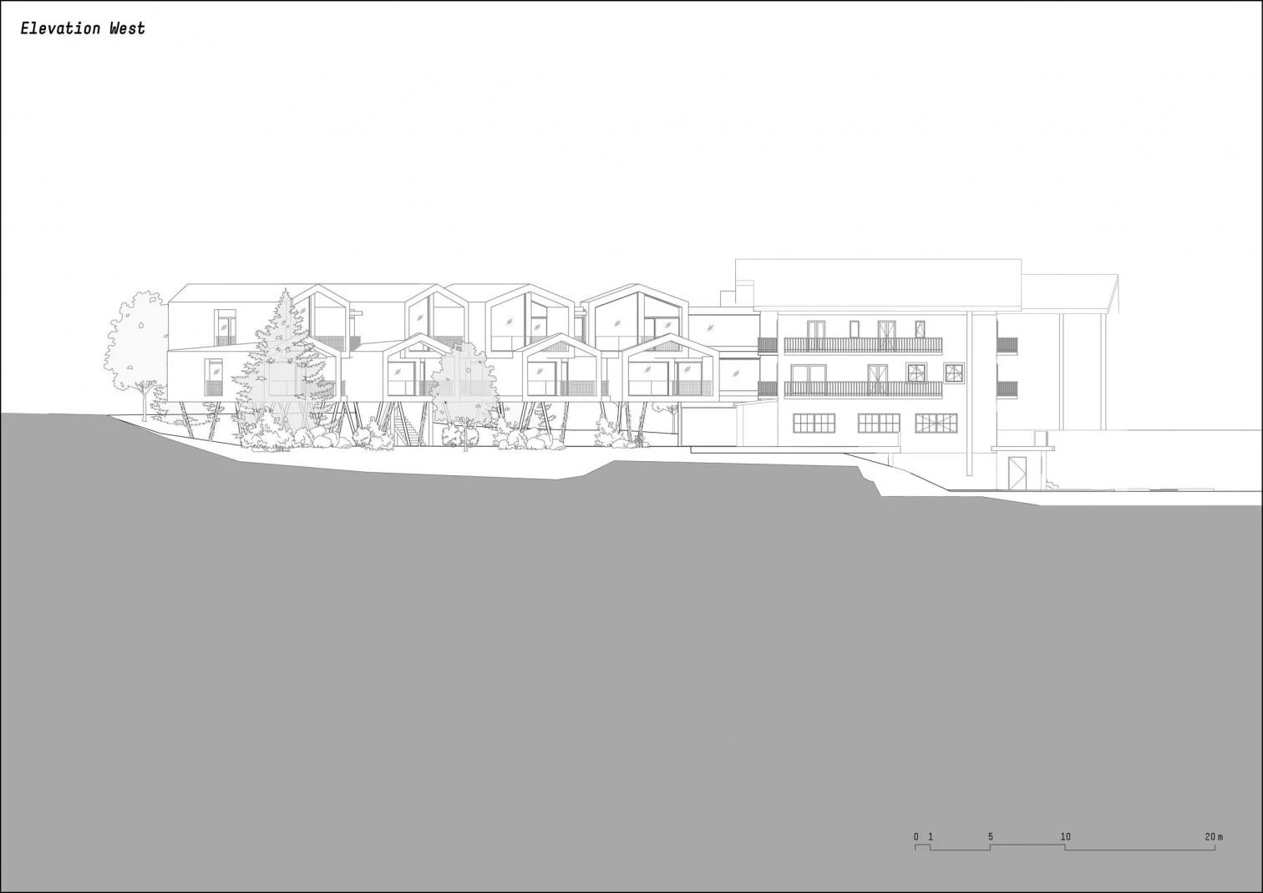
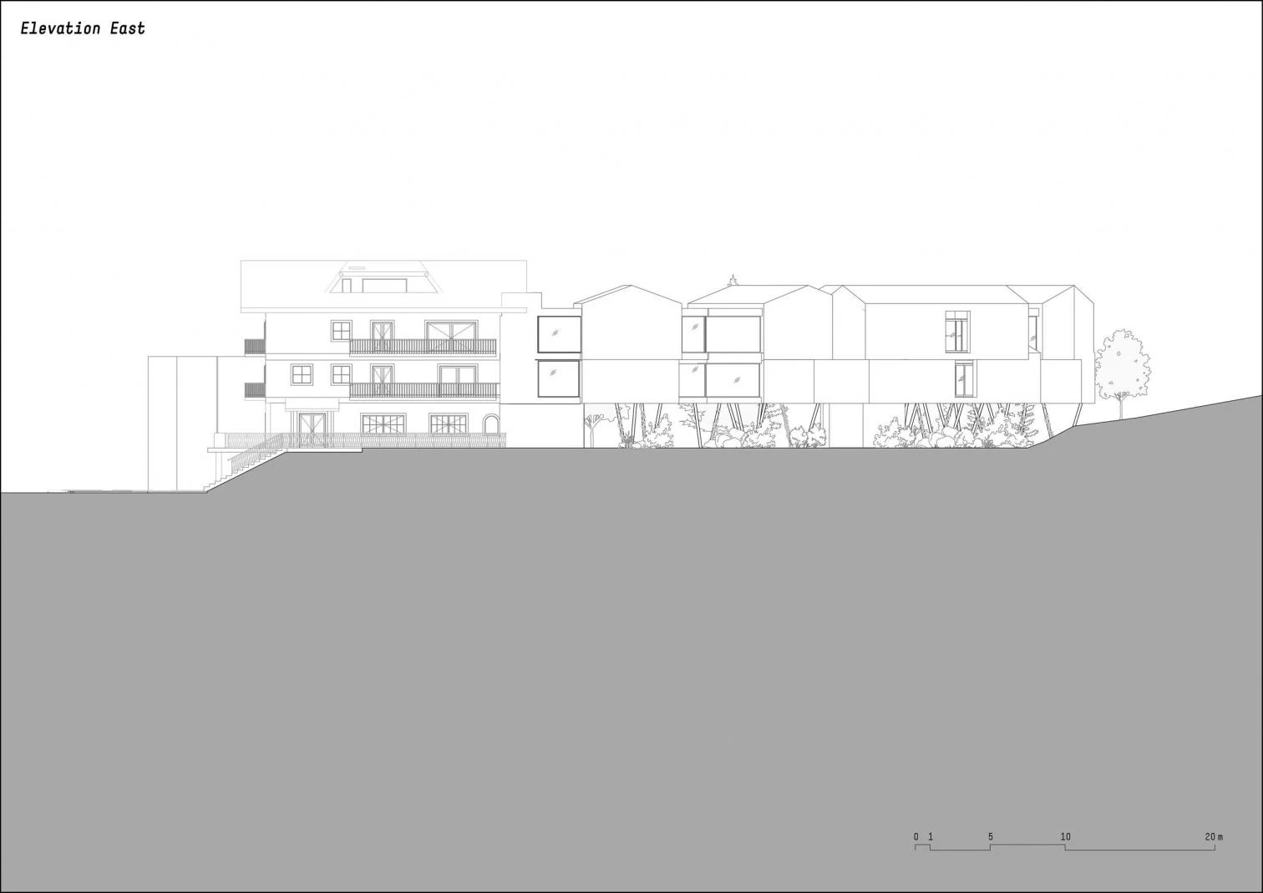
Obra Work
Floris, Suisi, South Tyrol (Italy)
Cliente Client
Family Thomaseth
Arquitectos Architects
noa* network of architecture
Diseño de interiores Interior design
noa* network of architecture
Fotografía Photographs
Alex Filz

