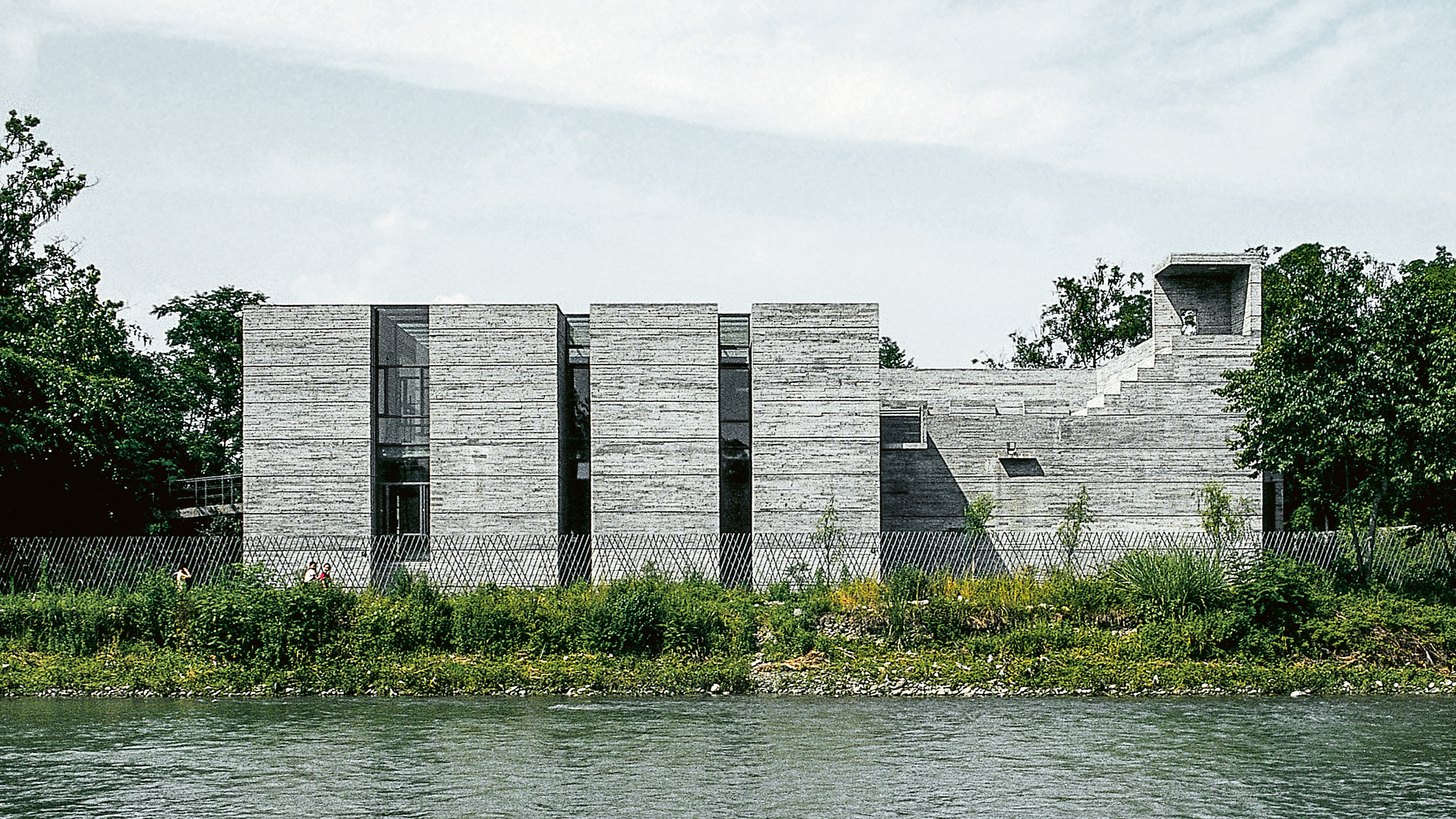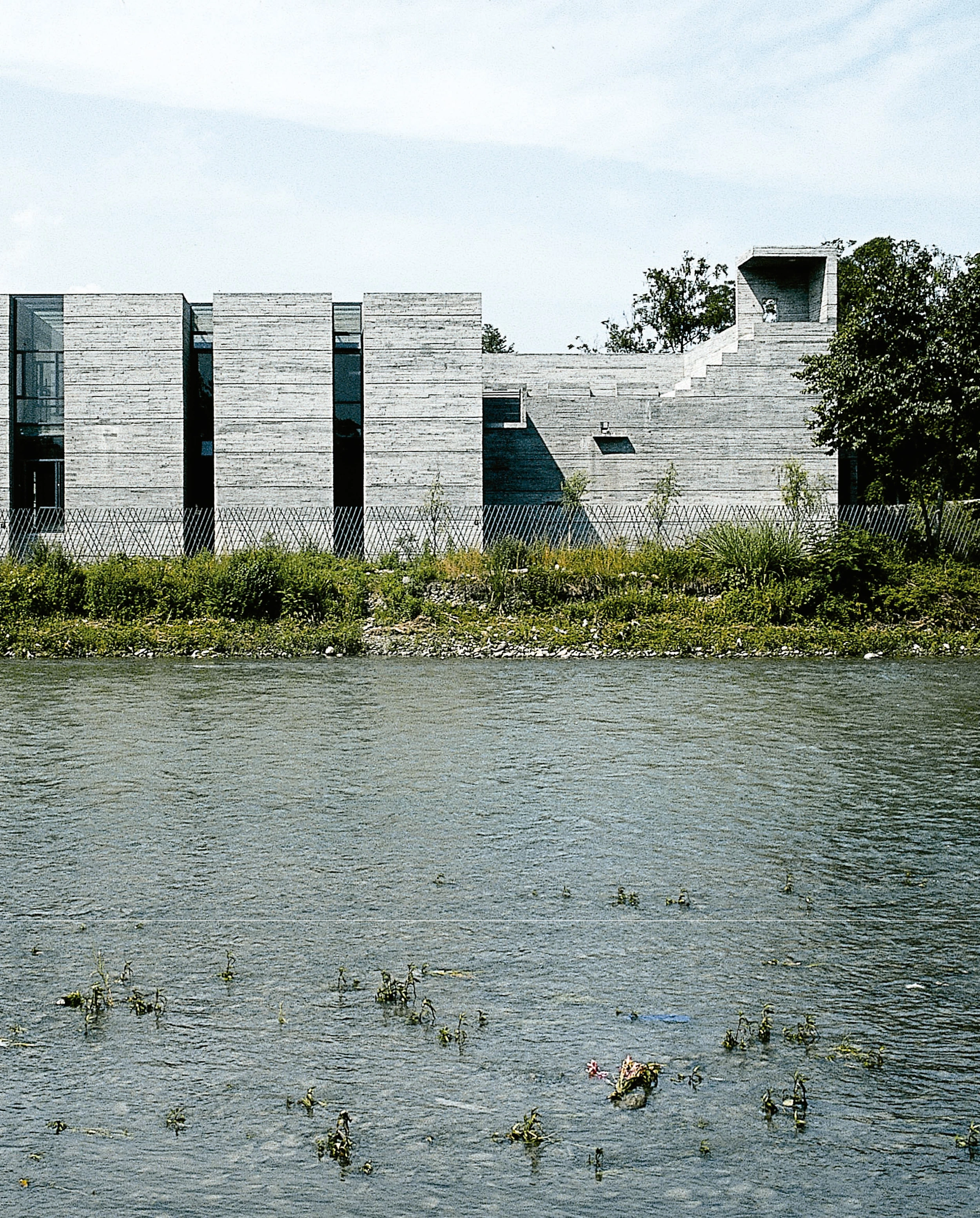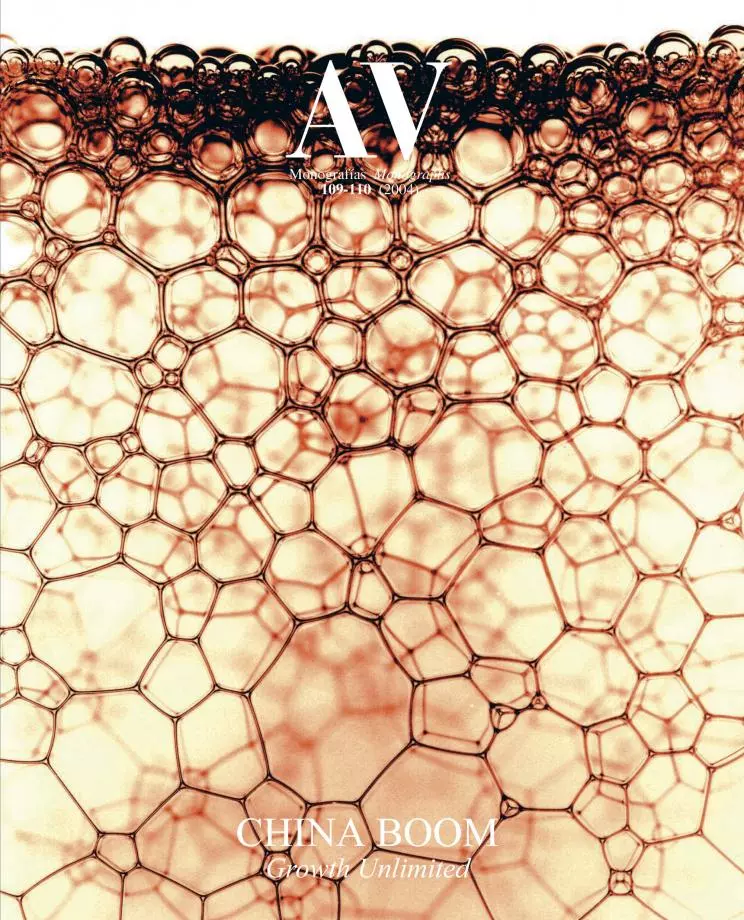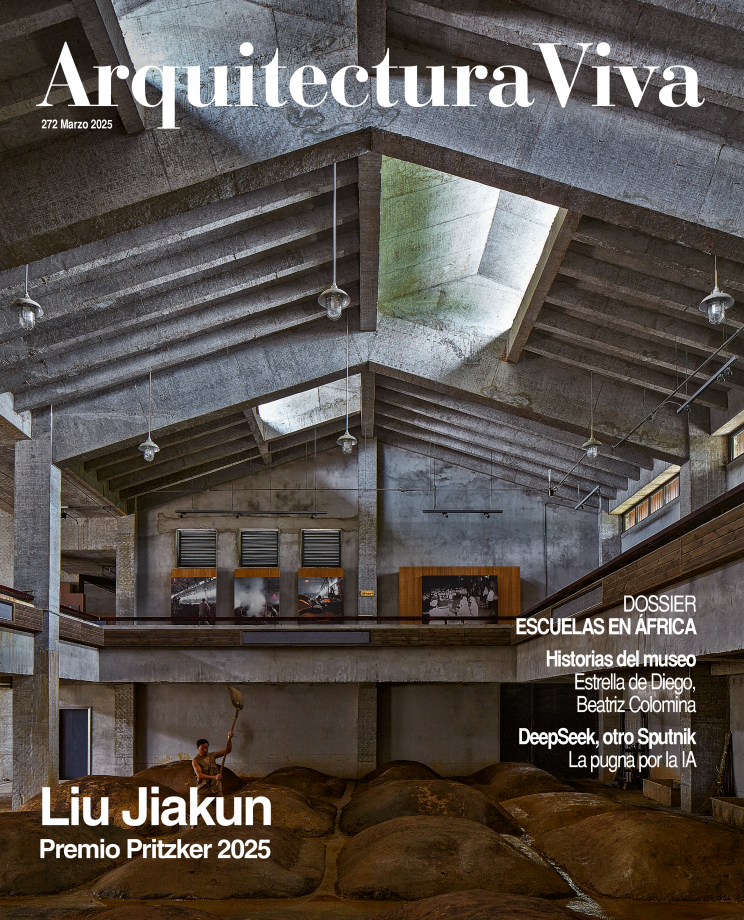Luyeyuan Stone Sculpture Museum in Chengdu (China)
Liu Jiakun- Type Culture / Leisure Museum
- Material Concrete
- Date 2002
- City Chengdu
- Country China
- Photograph Bi Kejian
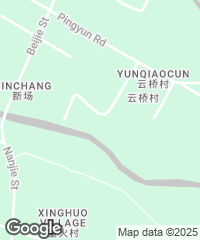
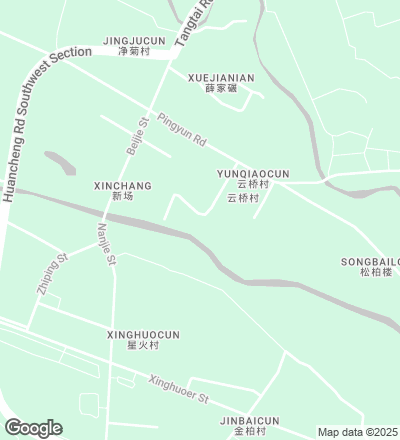
When, after a period of meditation and reflection, prince Siddhartha decided to extend his doctrine to the rest of humankind, he preached his first sermon in Deer Park near Benares. In Chinese, the word ‘luye’ literally means ‘a field with deer’ and, in religious vocabulary, it refers to the places in which the teachings of the Buddha are spread. The new complex devoted to sculpture in stone carving is inserted in this ‘luye’ of spiritual resonances, on a flat terrain between the woods and Fu River, surrounded by bamboo trees and vegetation. The main volume, corresponding to the museum, takes up a large clearing in the woods, whereas the parking lot and the auxiliary buildings occupy another two smaller clearings. Bamboo trees are used as a natural barrier to separate each one of these parts and to define the itineraries that connect each space. Among trees, an entry ramp rises over the rectangular concrete supports, shaping a catwalk that, after crossing a small lotus pond – which has an auspicious meaning in Buddhism –, gives access to the large doubleheight atrium in which the visit starts. At this point a division is established between the administration spaces of the museum (which form a separate volume) and the itinerary of the exhibition, which evolves around a roof court that also performs as a covered landing.
Three halls of different sizes and shapes constitute the exhibition space. The light comes in through deep vertical cracks that, rather than perforating the walls, constitute rough voids among masses through which one can enjoy views of the landscape or the river while visiting the exhibition. Walls of poured concrete – the modern shapable material – are not so commonly used in construction in China, so the system chosen here combines a conventional grid structure of porticoes with the use of enclosure walls, both of concrete. On the exterior and also in some interior walls, the board formwork generates an irregular texture and enhances the unevenness inherent to poured concrete; while, on the inside, shale brick walls perform as permanent formwork and, when plastered, as a neutral backdrop for the sculptures. Aside from ensuring the vertical pour of the walls, reducing their cost and providing them with a better insulation, this combination of concrete and shale brick allows a flexibility that is extremely important in a country in which, very often, the floor plans of the projects change... [+]
Cliente Client
Zhong Ming (Xiangcai Stock)
Arquitecto Architect
Liu Jiakun
Colaborador Collaborator
Wang Lun
Consultor Consultant
Zhao Ruixiang (estructura structure)
Contratista Contractor
GoArchit Art Engineering
Fotos Photos
Bi Kejian

