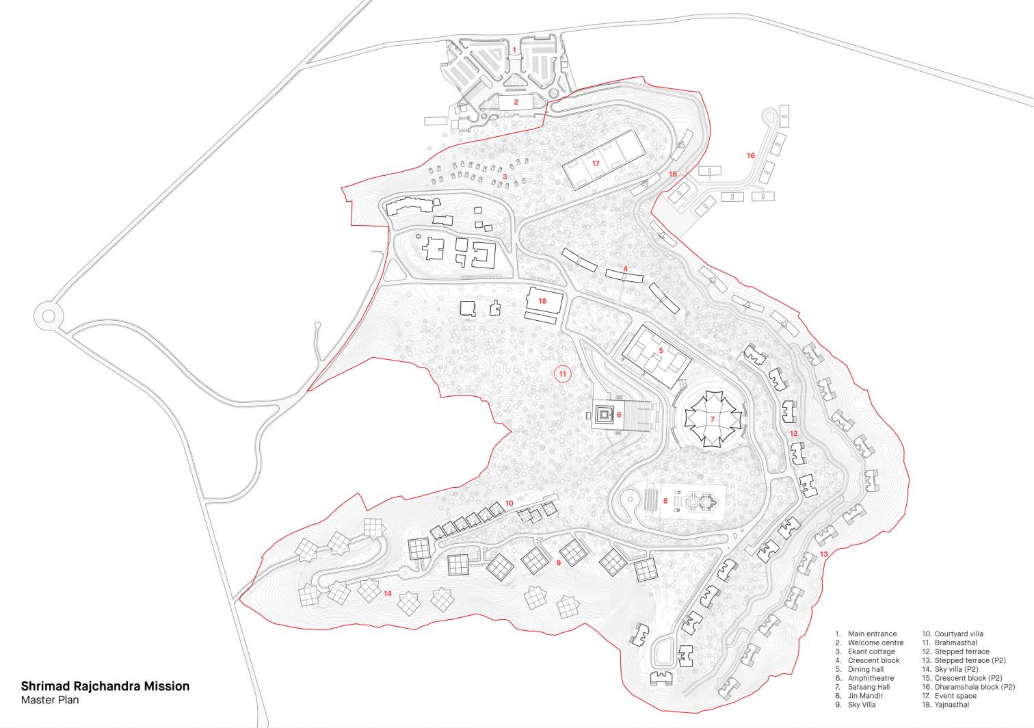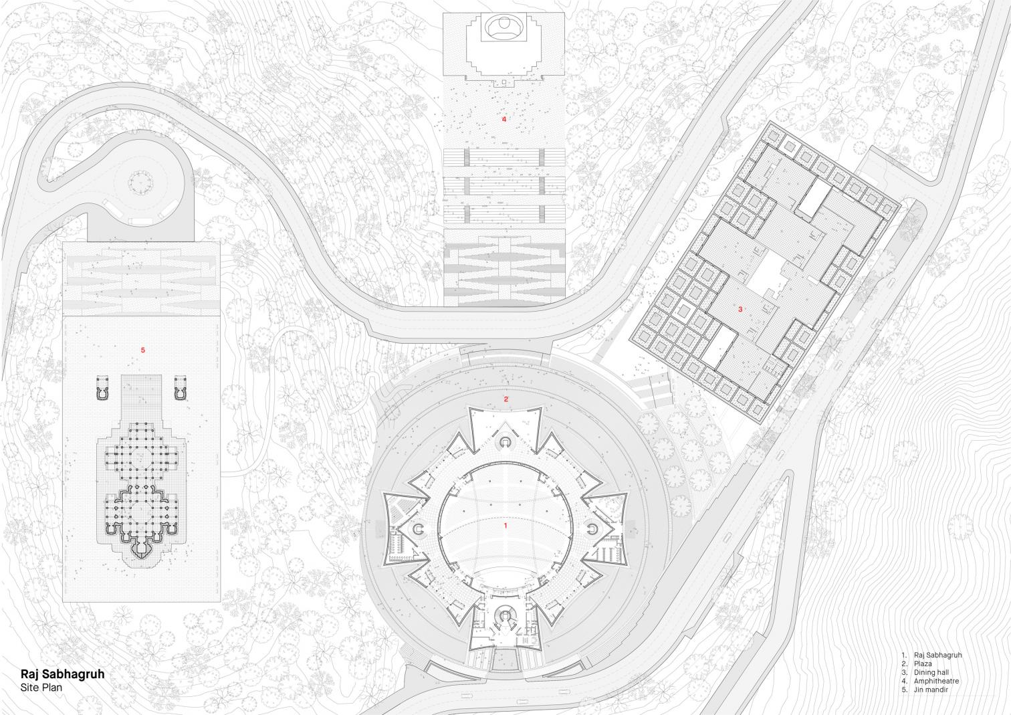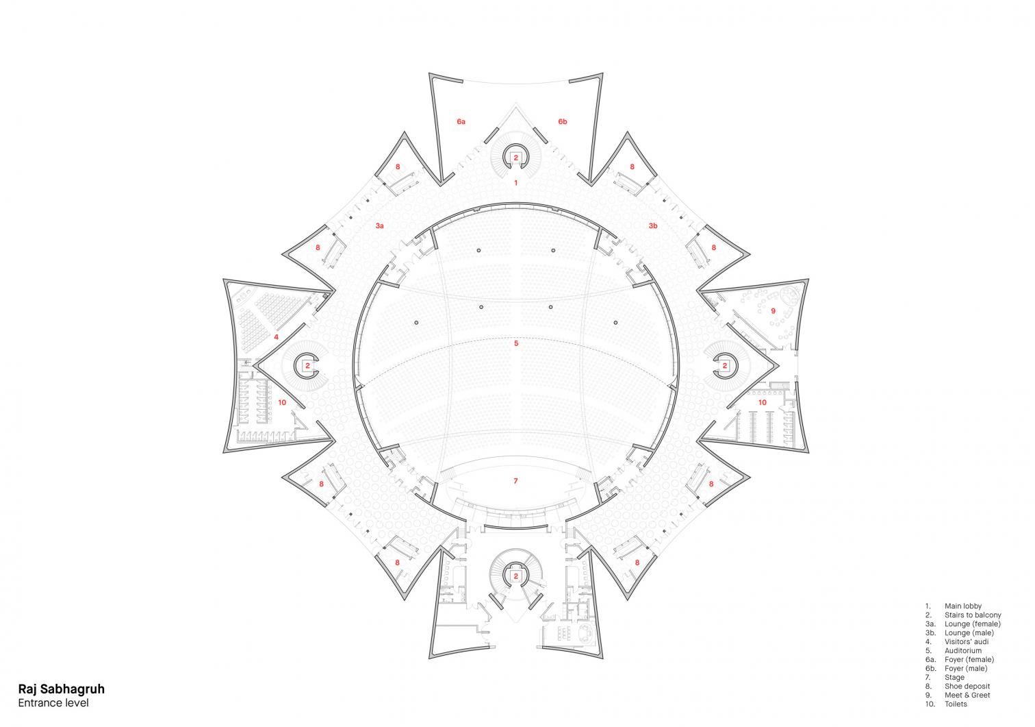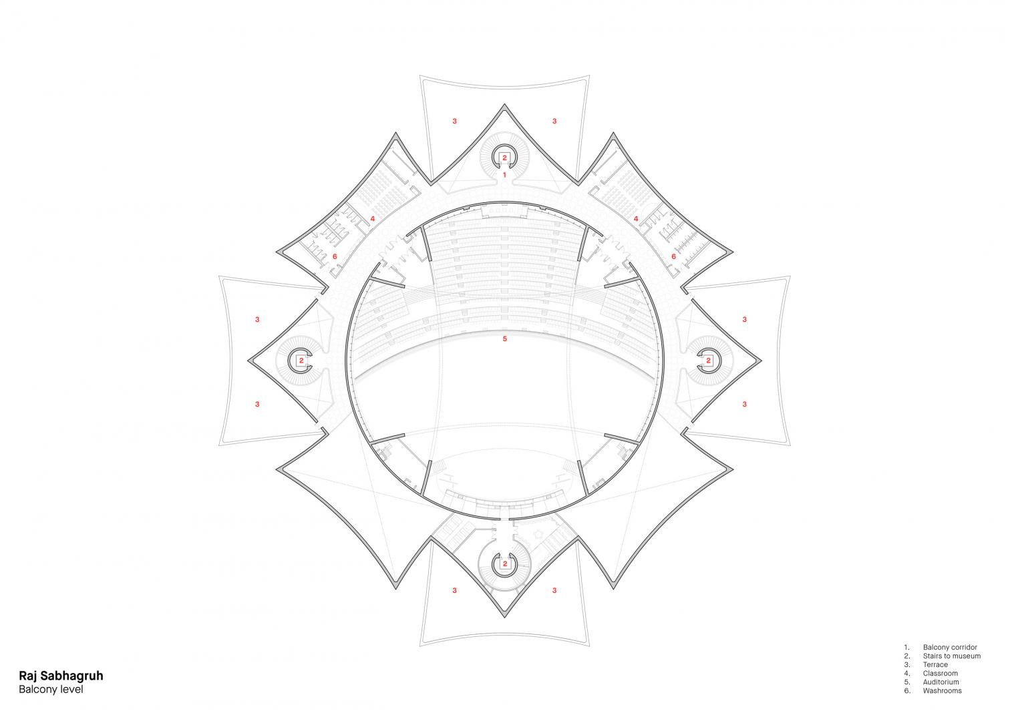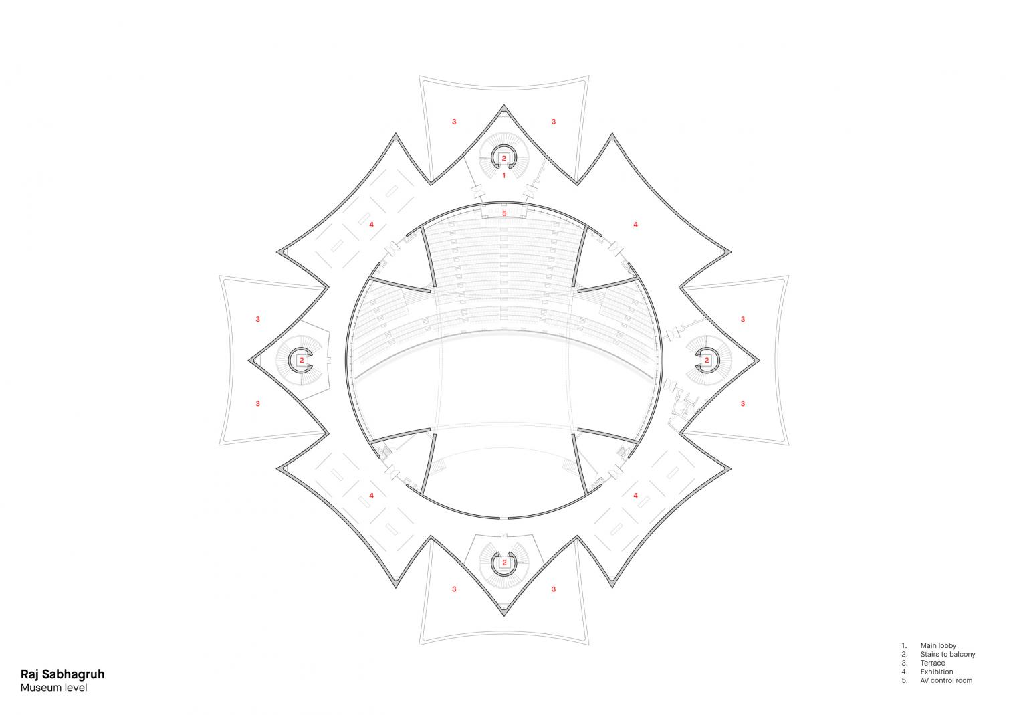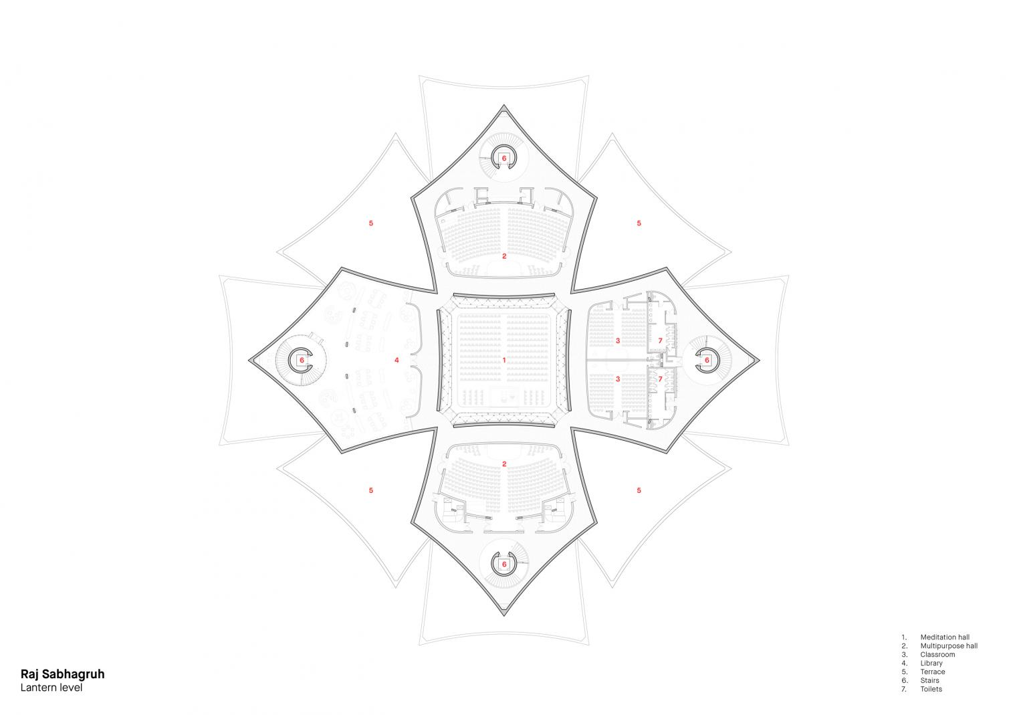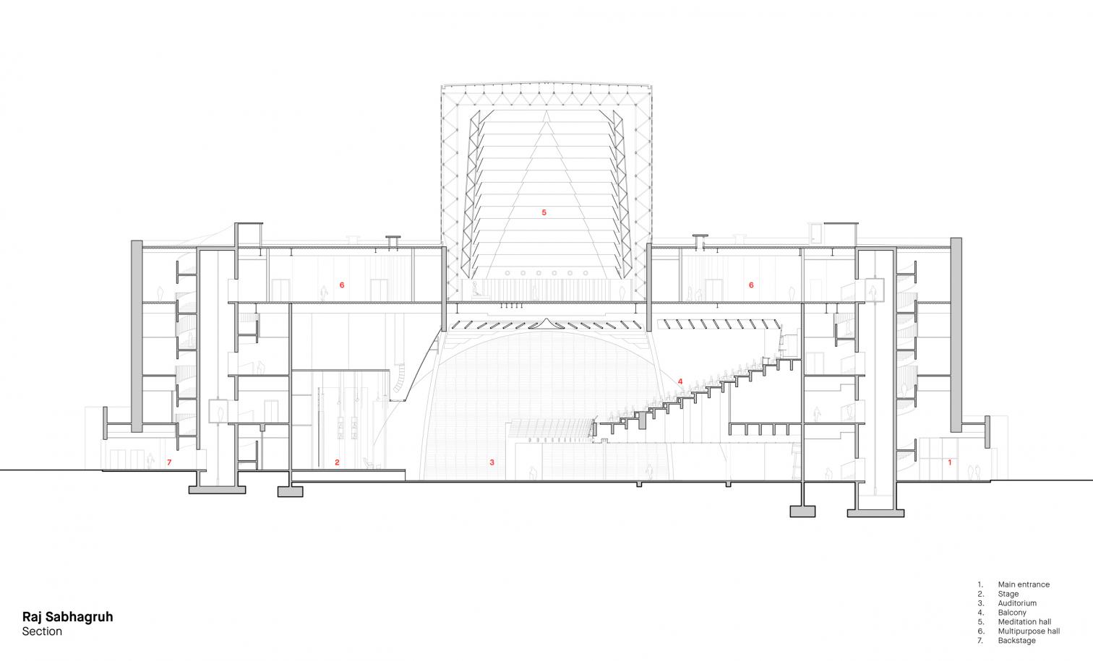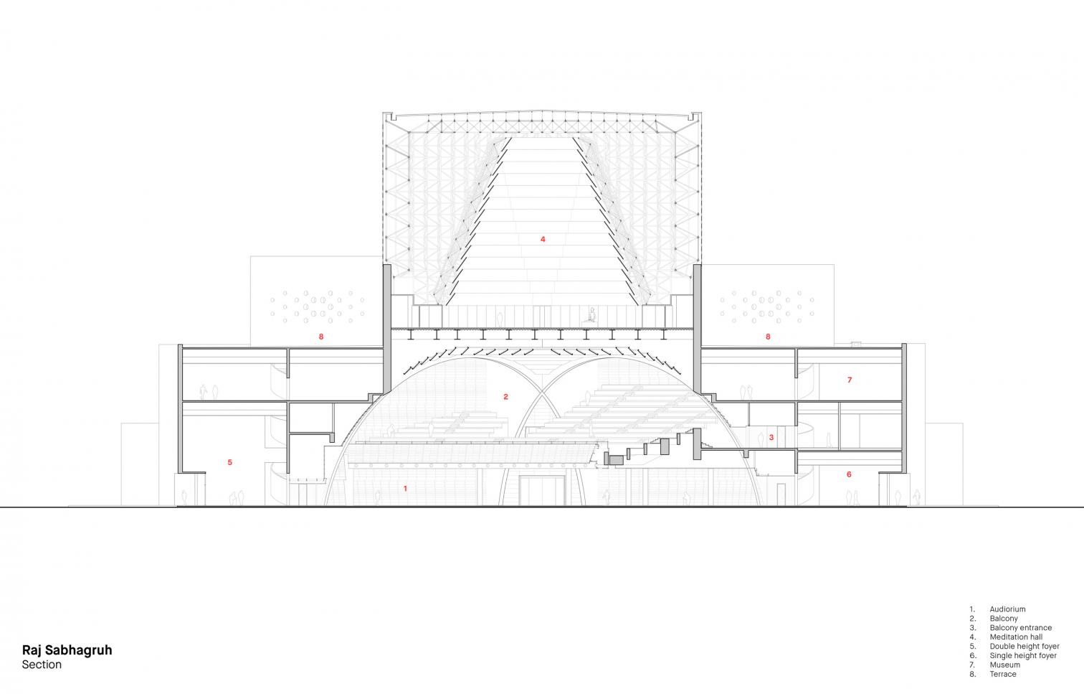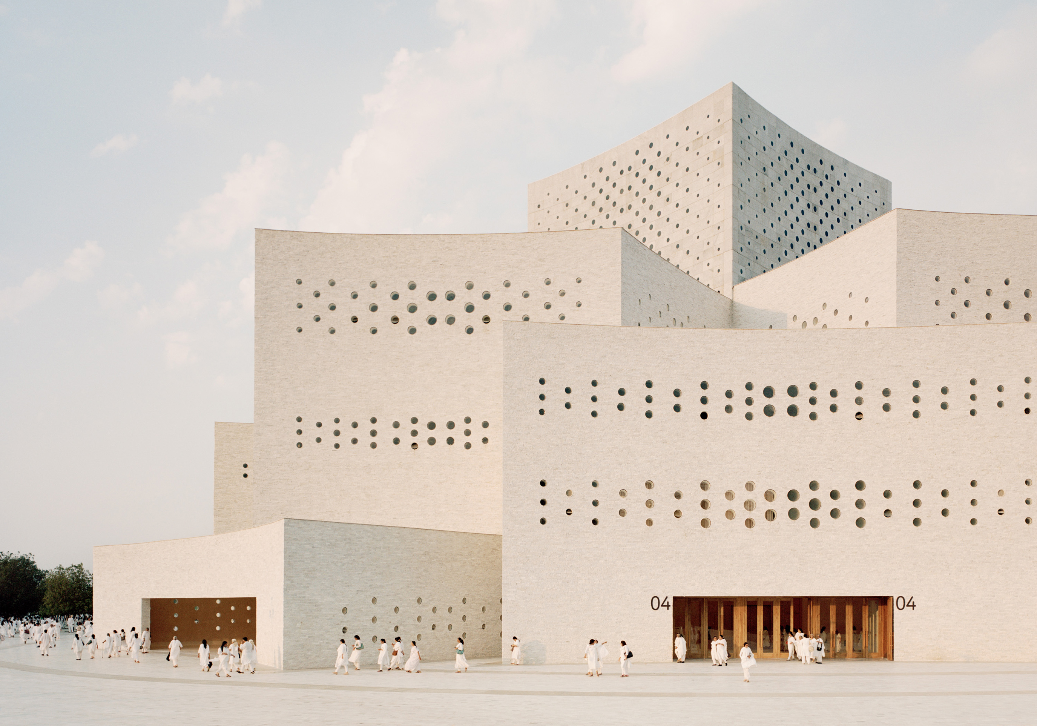Raj Sabhagruh building in Dharampur
Serie Architects- Type Religious / Memorial
- Material Stone Marble
- Date 2024
- City Dharampur
- Country India
- Photograph Rory Gardiner


The Shrimad Rajchandra Ashram in Dharampur, in the Indian state of Gujarat, is a complex devoted to the teachings of the Jainist philosopher and spiritual leader Shrimad Rajchandra (1867-1901), based on non-violence and ascetissm.
The building completed in this religious center is the Raj Sabhagruh, a work of Serie Architects that has drawn inspiration from the concept of samavasarana, a mythical stepped temple of Jainism. The concrete structure is composed of 500-millimeter-thick walls and presents a perforated exterior skin: 800,000 small hand-cut pieces of salvaged marble.
With a height reaching 40 meters, the building contains thirteen stacked rooms, which are rotated 45 degrees as they rise, in a reflection of the mystic ascent from learning to introspection. The largest space is a 5,000-seat auditorium delimited by four curving walls, accessed through a large foyer with eight entrances radially placed in the cardinal and intermediate directions. The square resulting from the intersection of the arches forms the structural seat of the 20-meter-tall meditation hall above the auditorium. The building also harbors a museum, a library, and classrooms for spiritual instruction.
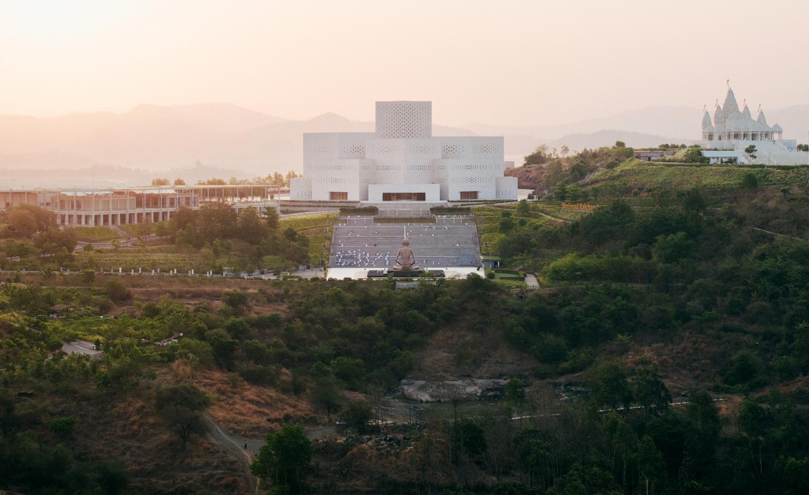
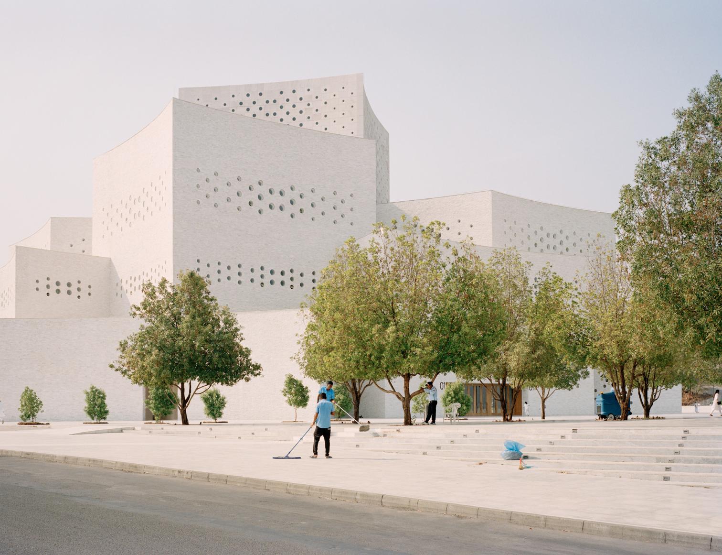
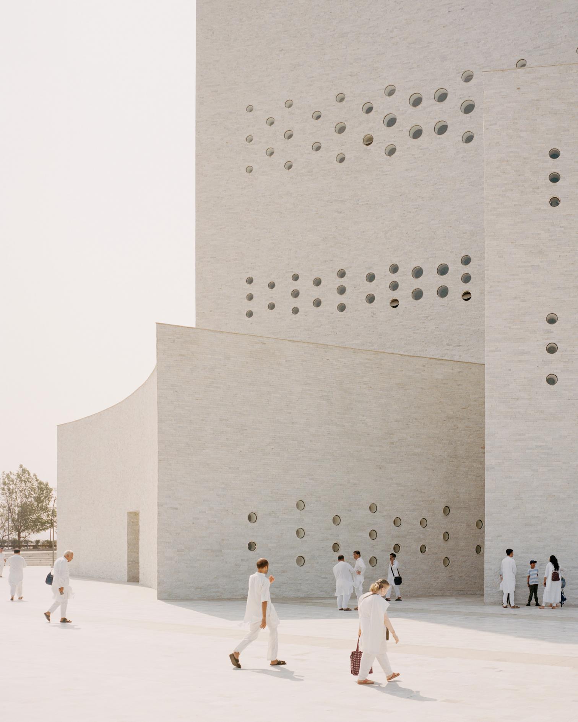
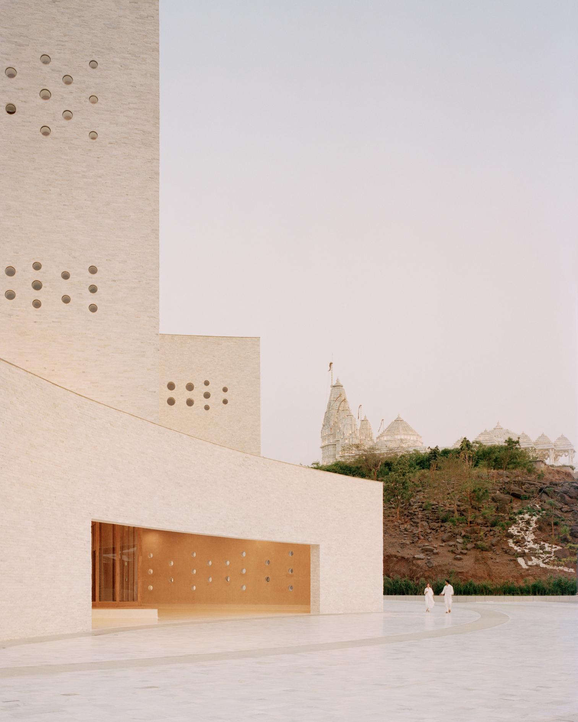
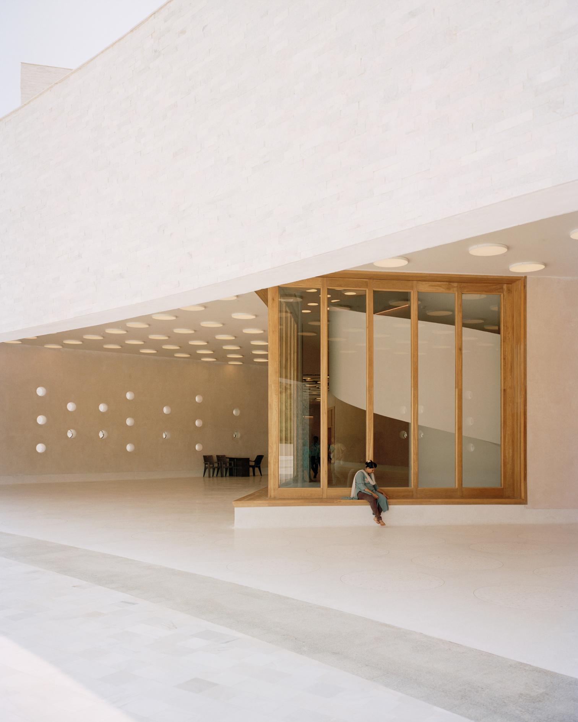
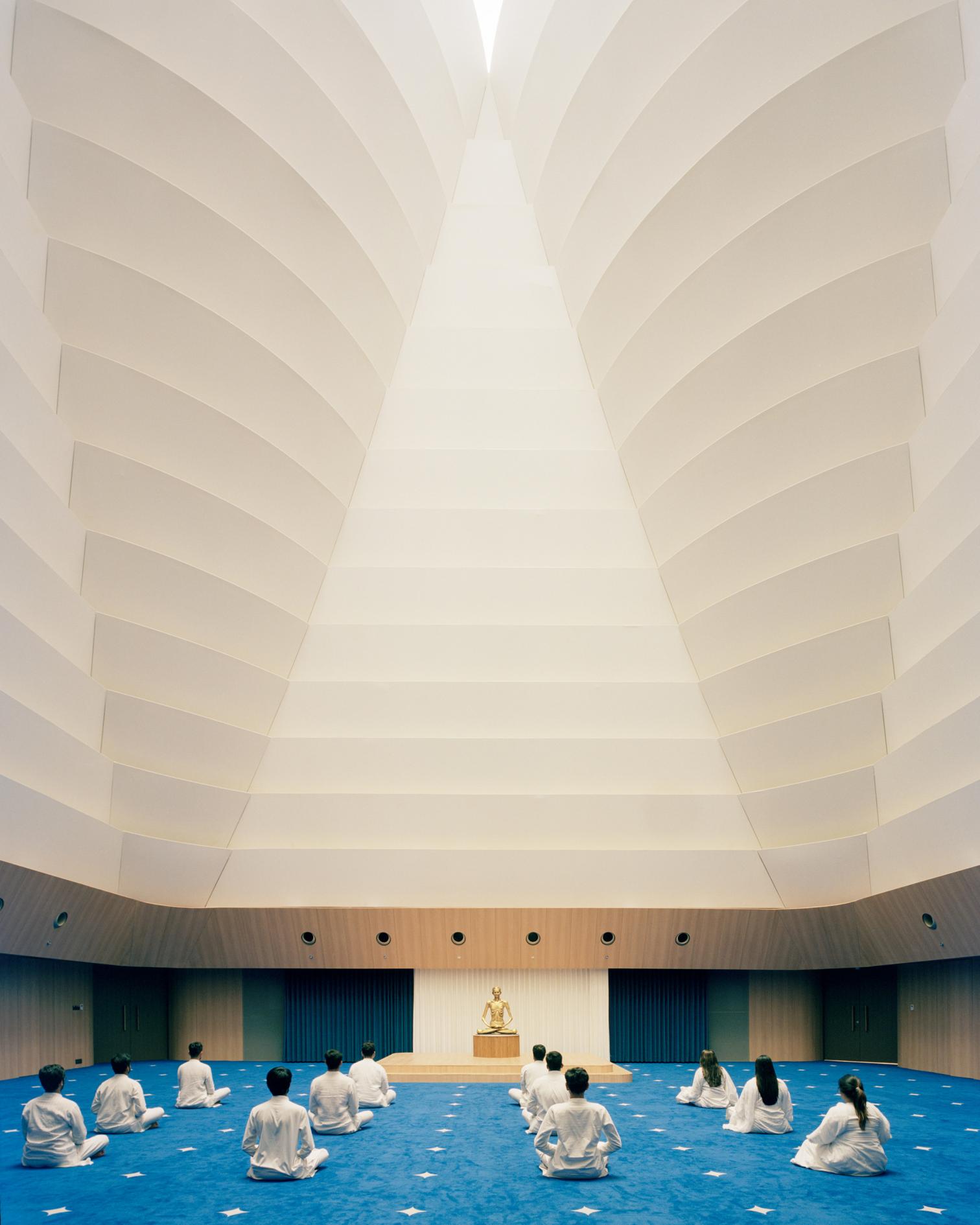
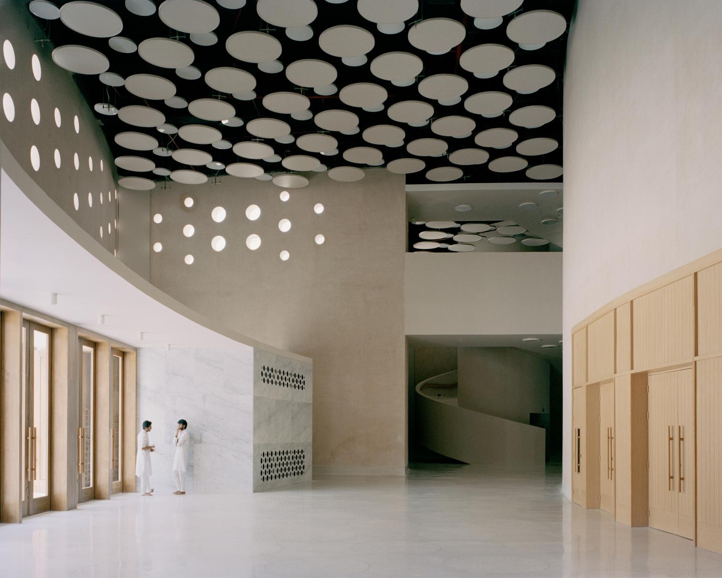
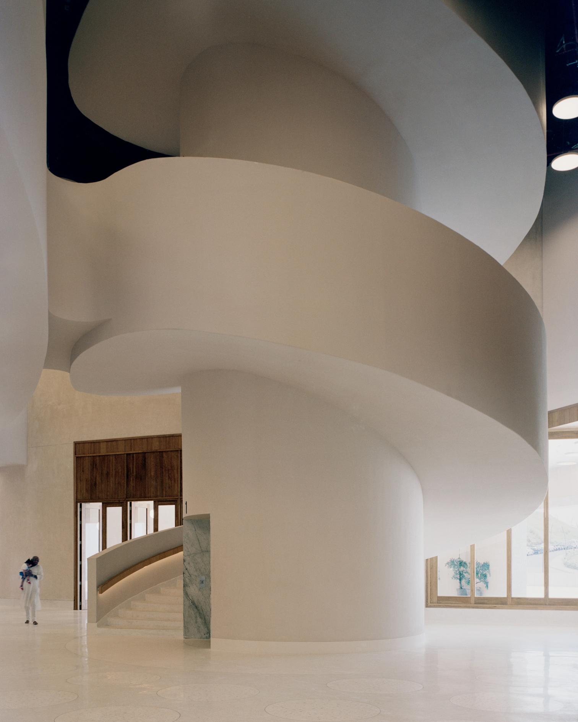
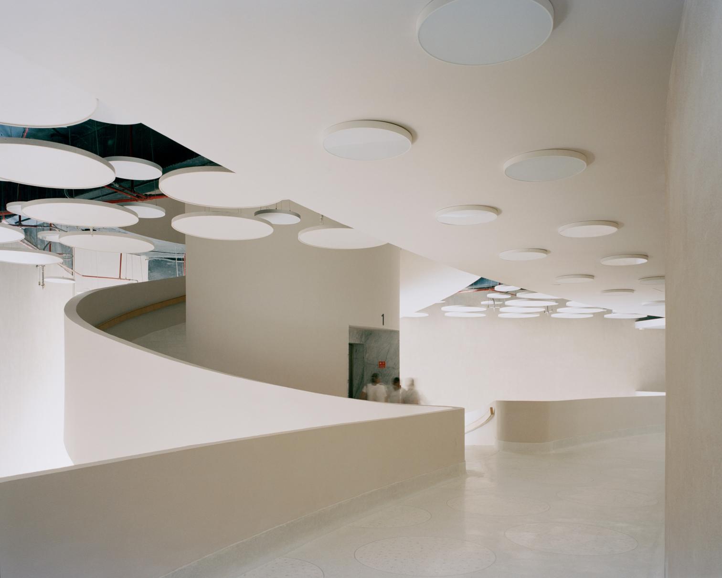
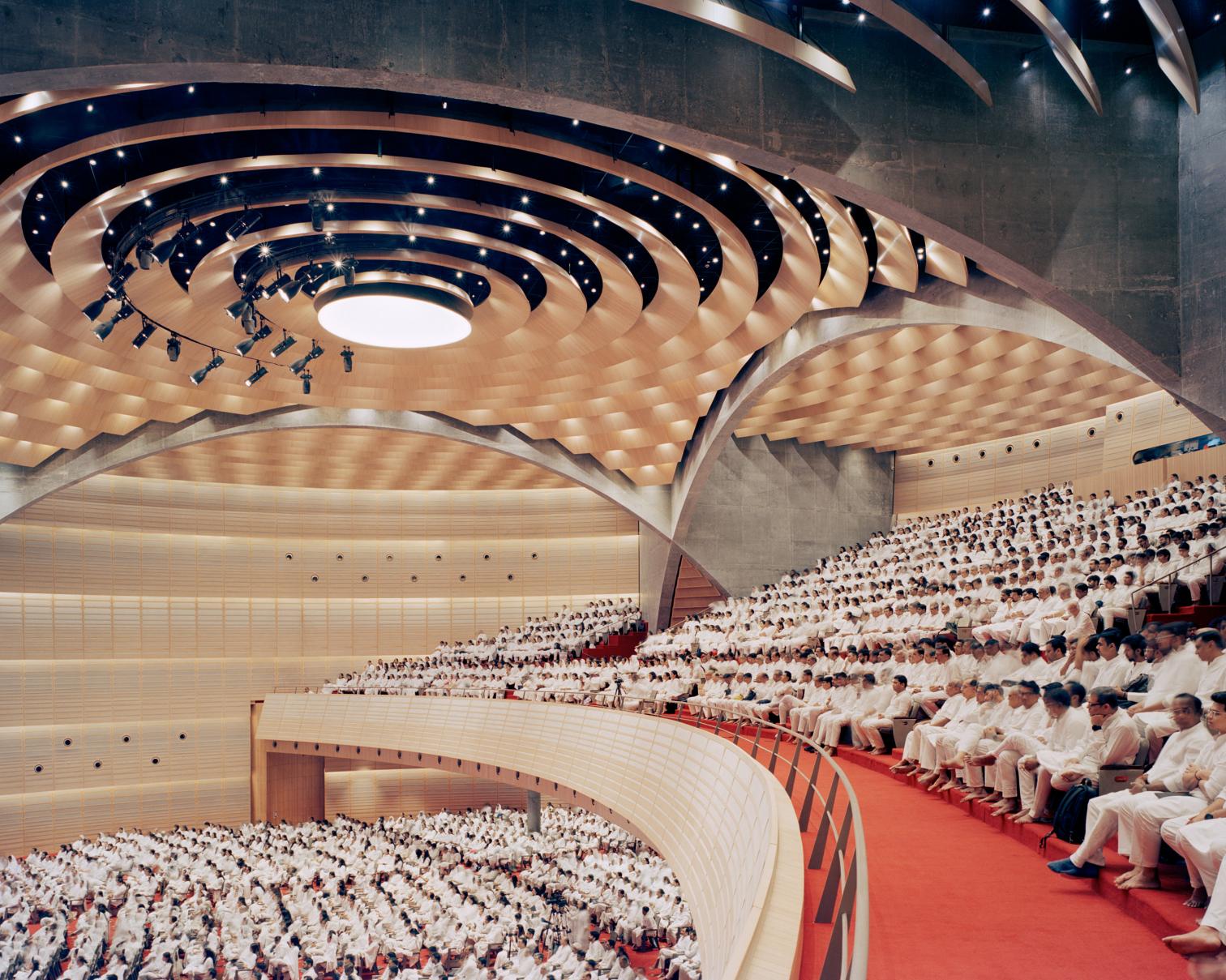
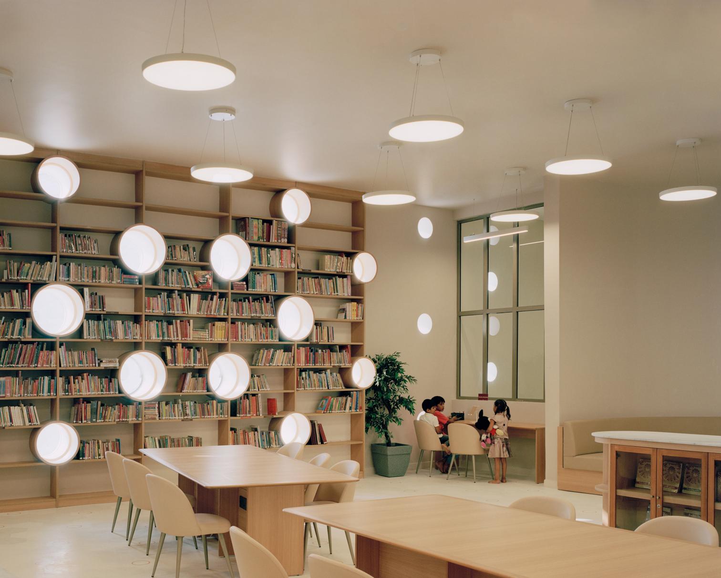
En un lugar de la Mancha, de cuyo nombre no quiero acordarme, no ha mucho tiempo que vivía un hidalgo de los de lanza en astillero, adarga antigua, rocín flaco y galgo corredor.
