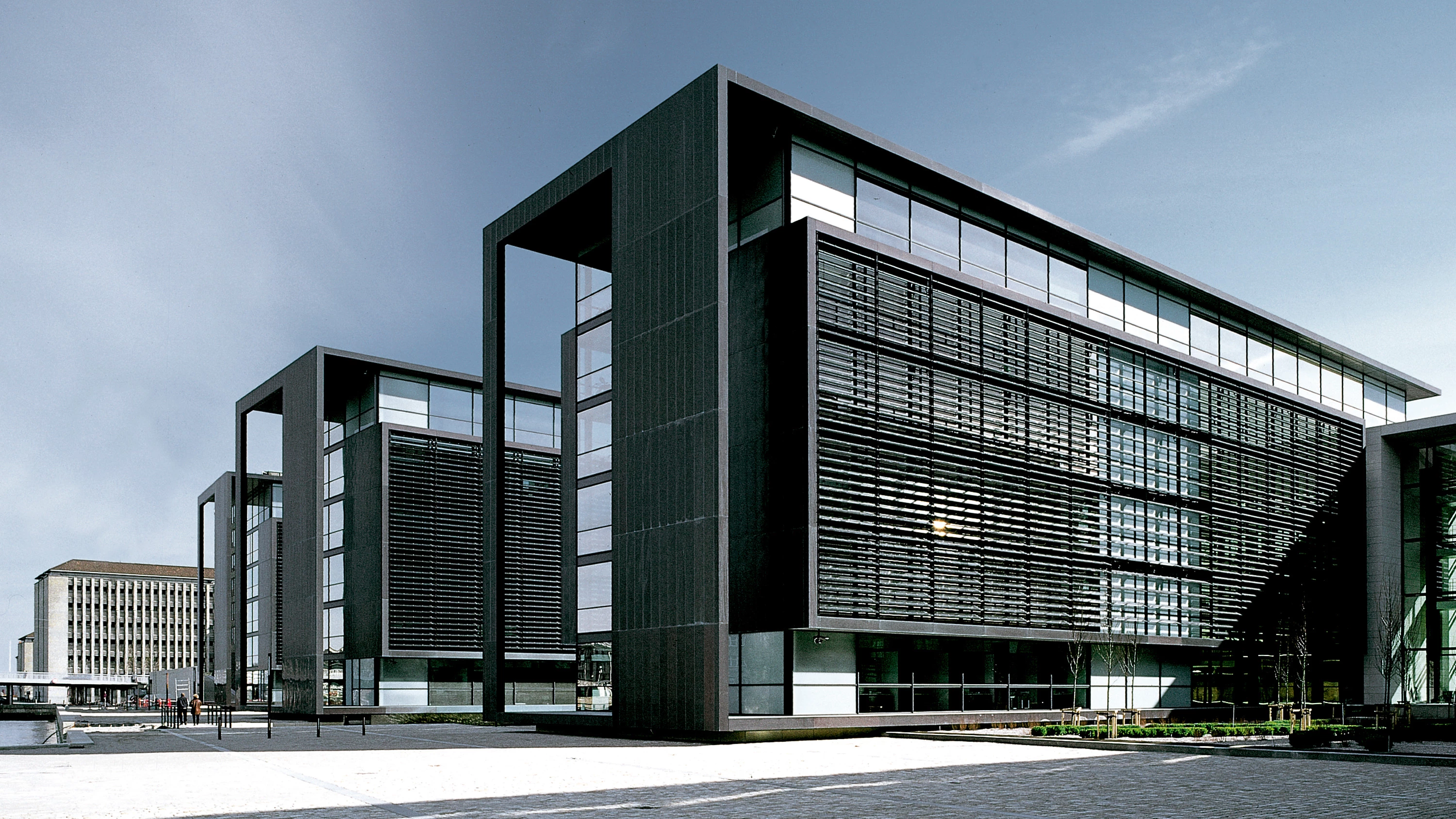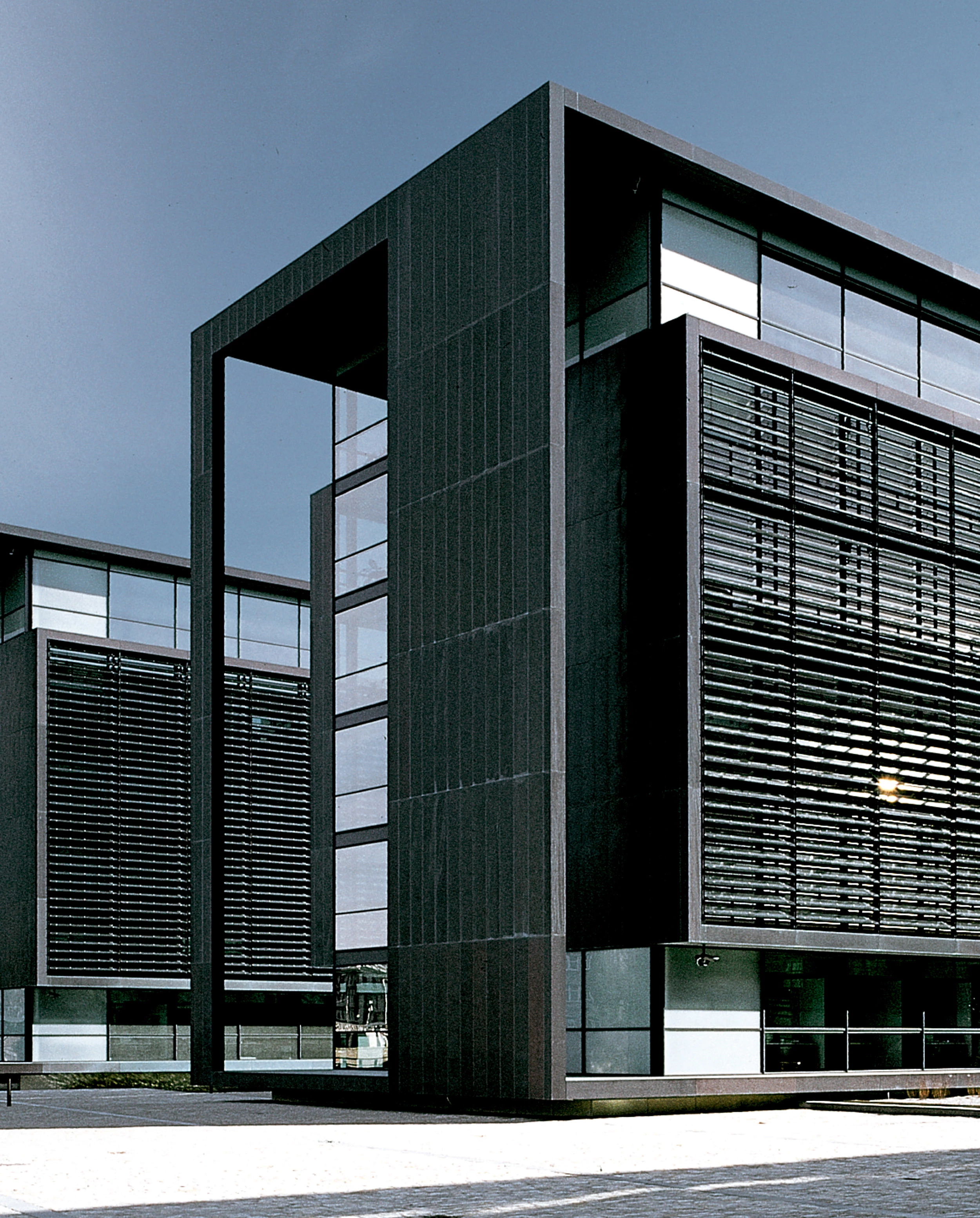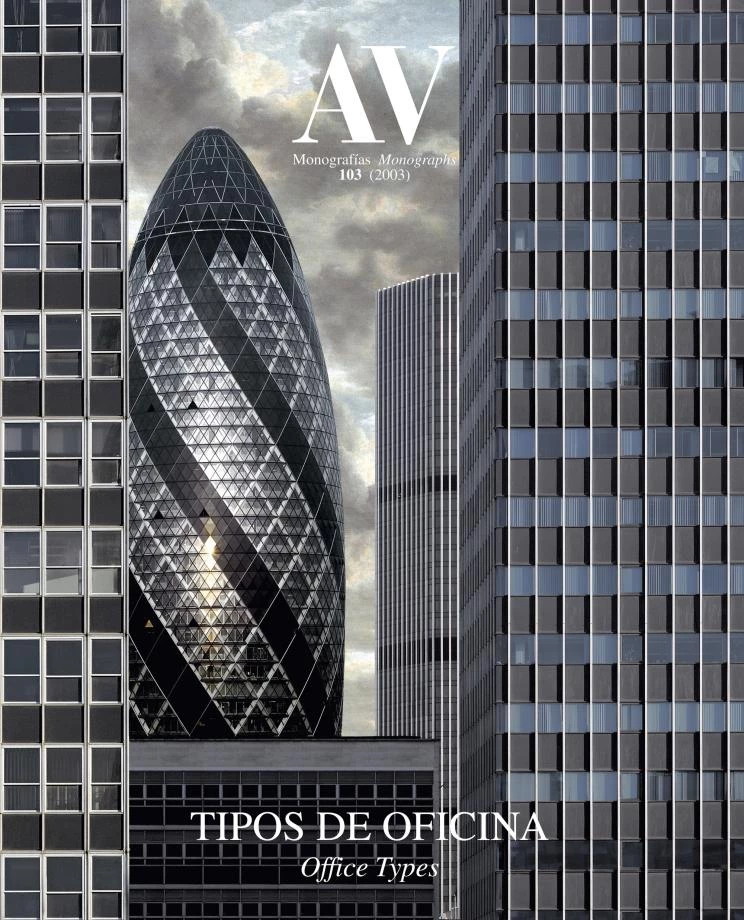Unibank Headquarters, Copenhagen
Henning Larsen- Type Headquarters / office Commercial / Office
- Material Screenprinted glass Glass
- Date 1999
- City Copenhagen
- Country Denmark
- Photograph Jens Lindhe Torben Eskerod Peter Cook View
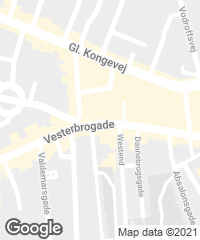
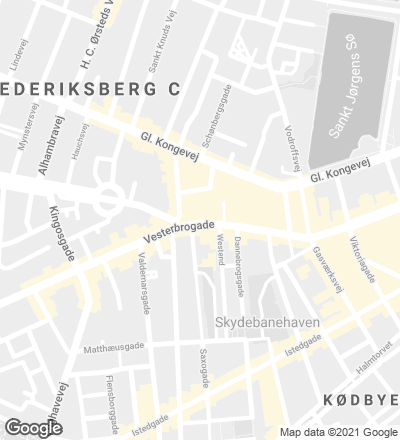
Presided by the small baroque church after which it is named, the historic quarter of Christianshavn looks over the main canal of Copenhagen combining in a small distance the alternative area of Christiania with new buildings that have emerged attracted by its proximity to water and its visibility from the urban center. In this privileged site beside the canal and a few minutes from the station, the parliament and the port, a plot that used to be taken up by a shipyard has now undergone an urban plan to house a mixed program of offices and housing. Based on the plan drawn up in1617 for this residential quarter, the brief establishes a distinct road system around the church and foresees placing the residential buildings on the southern edge, saving the area between the church and the main canal for the construction of an administrative building that stands out from the city center.
The new architecture tries to respond to its urban insertion with a U-shaped building and four linear blocks placed perpendicular to the embankment in order to articulate the relationship between the church square and the water. Adhering to the cornice height of the church so that its bell tower can continue to stand out in the quarter’s silhouette, the blocks are connected to one another by catwalks and light volumes that house lobbies used as waiting and reception areas. These connecting elements concentrate the spaces with a greater influx of public and form towards the exterior an access atrium towards the church and several courtyards, dotted by willow trees and with small terraced ponds, that open onto the canal. With a flexible organization which allows to change the configuration of the workspace easily, each one of the linear volumes combines open-plan office space with individual offices, which take up 20% of the surface along the southwest facade. This flexibility enables to place the cafeteria in the north building – the one closer to the bank’s original headquarters – with views over the city from the void of the triple-height facade.
Constructionally, the proposal takes part in the church square with a polished limestone cladding and opens to the canal with transparent volumes set in a frame of weathered copper. In these volumes, the facades to the southwest are protected with silk-screen printed glass measuring 6 millimeters thick and 3 meters long. In the areas that do not have slats, mechanical curtains serve the same purpose, while a series of fixed glazed panels protect the opposite facade from the cold...[+]
Cliente Client
Arbejdsmarkedets Tillægspension
Arquitecto Architect
Henning Larsen
Colaboradores Collaborators
M. Christiansen, L. Becker, D. Mandrup-Poulsen, B. B. Larsen, M. K. Frnadsen, B. Ellegaard, C. Norup, H. L. Olesen, J. Besiakov, A. Park, L.B. Lindblad, O. Mørup, S. Nielsen, D. Vinterberg, C. Bigom, J. Malmkjær, I. Larsson, B. Bæk, J. Nielsen, J. Kurek, H. A. Christensen, J. Jakobsen, A. Engelund, P. Møllenberg, J. Søgaard, S. Katborg, P. Munch, S. I. Christensen
Consultores Consultants
Cowiconsult (ingeniería engineering); Sven-Ingvar Andersson (paisajismo landscape)
Fotos Photos
Jens Lindhe; Torben Eskerod; Peter Cook/View

