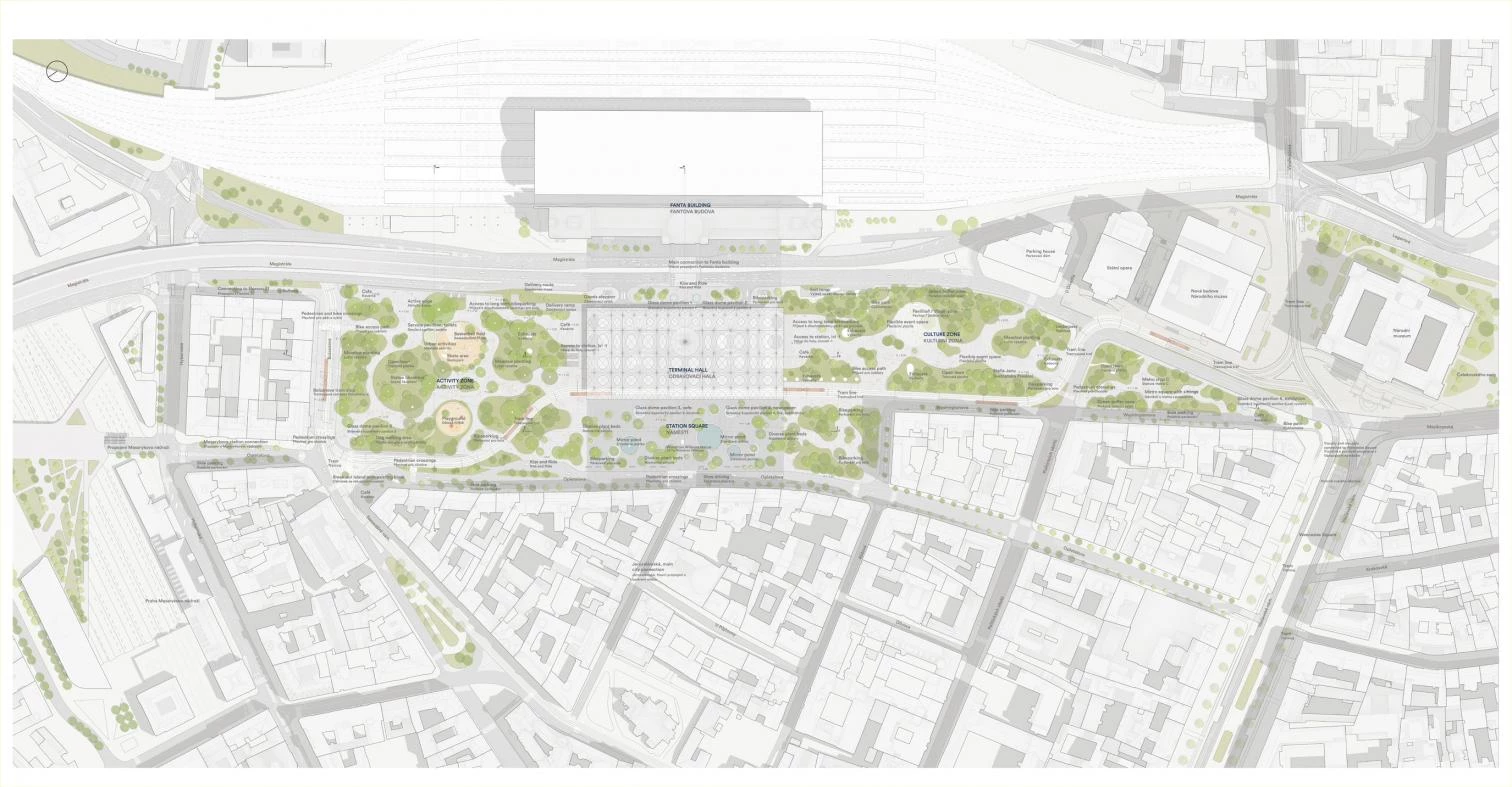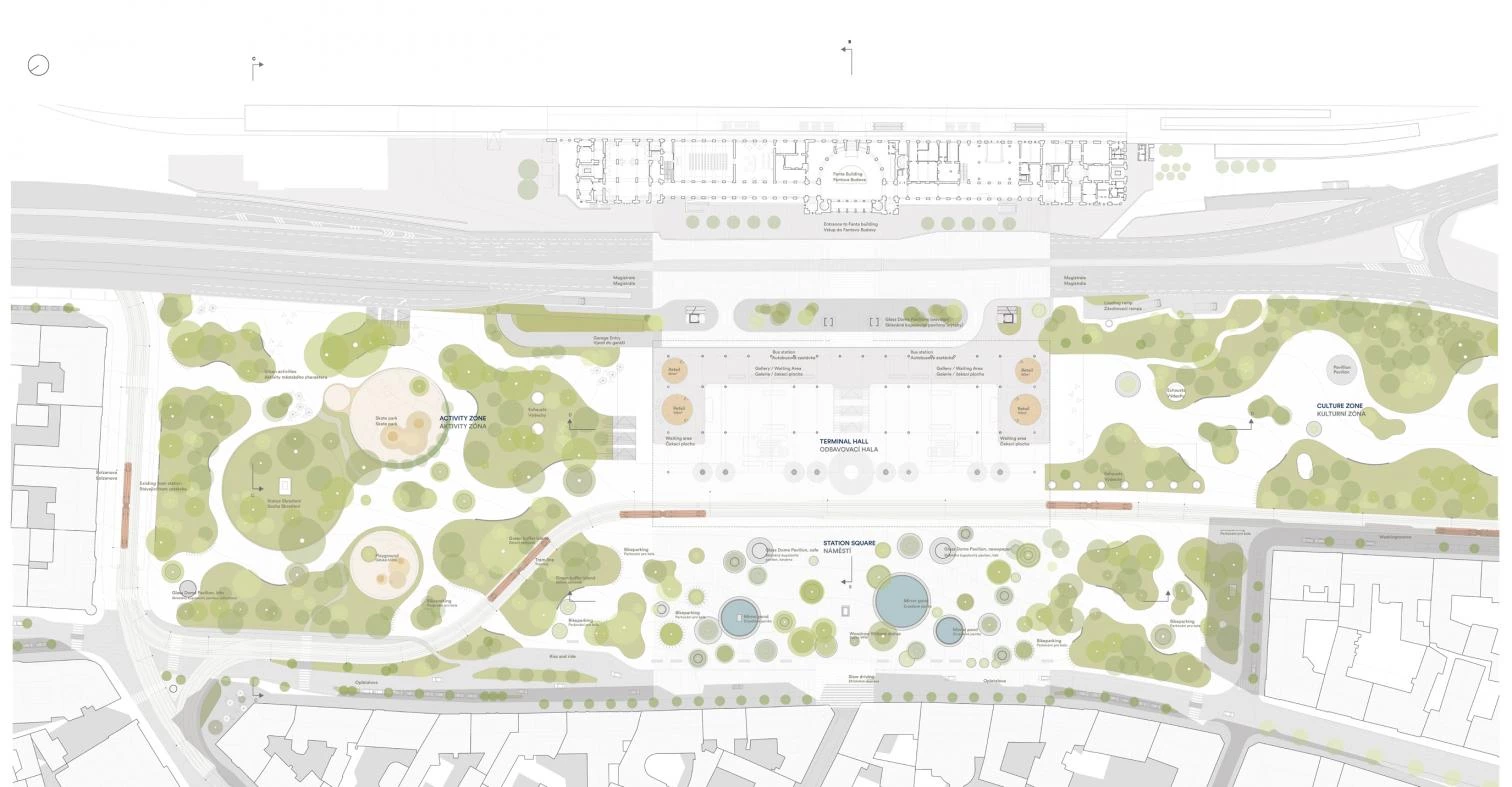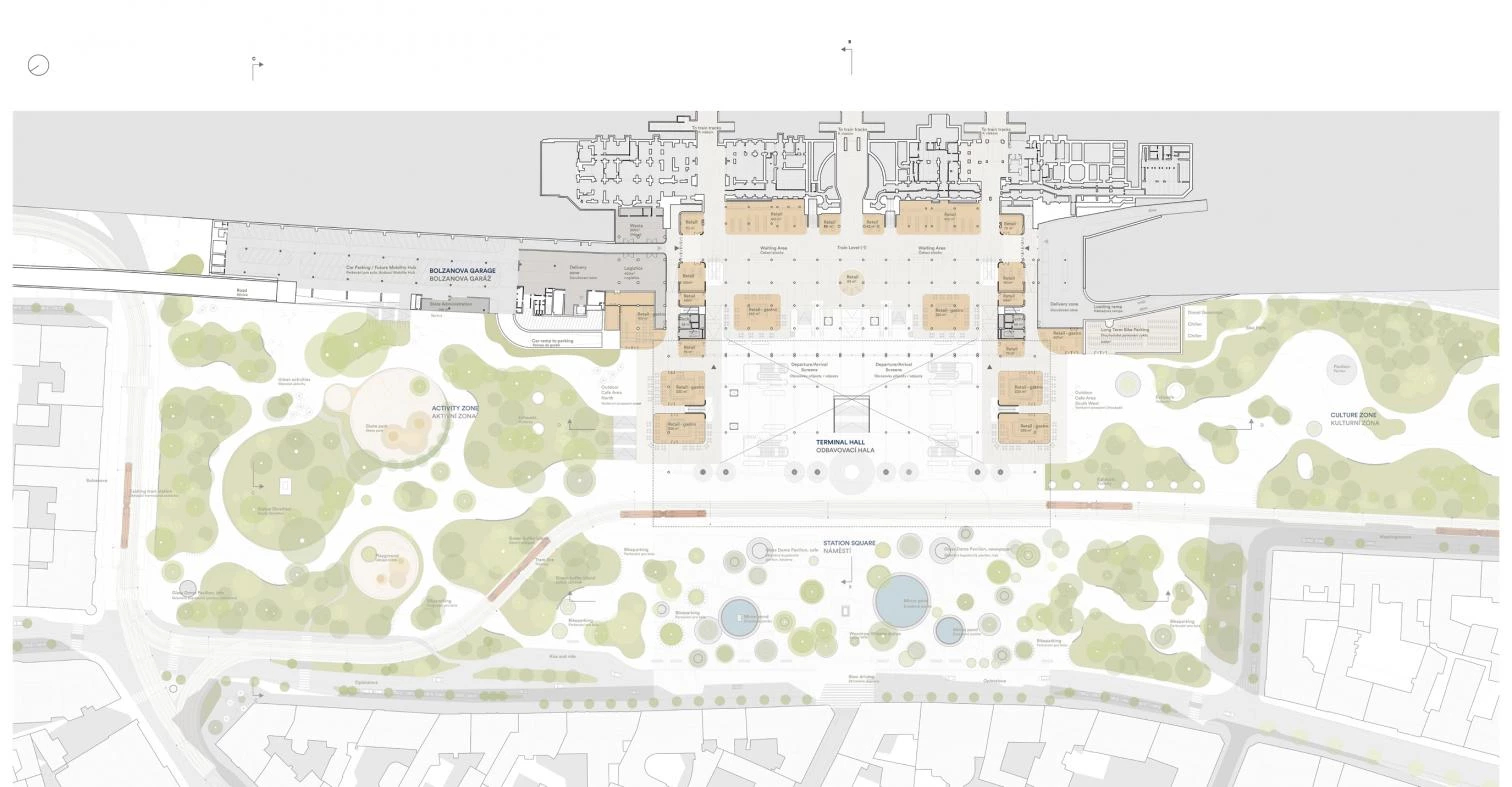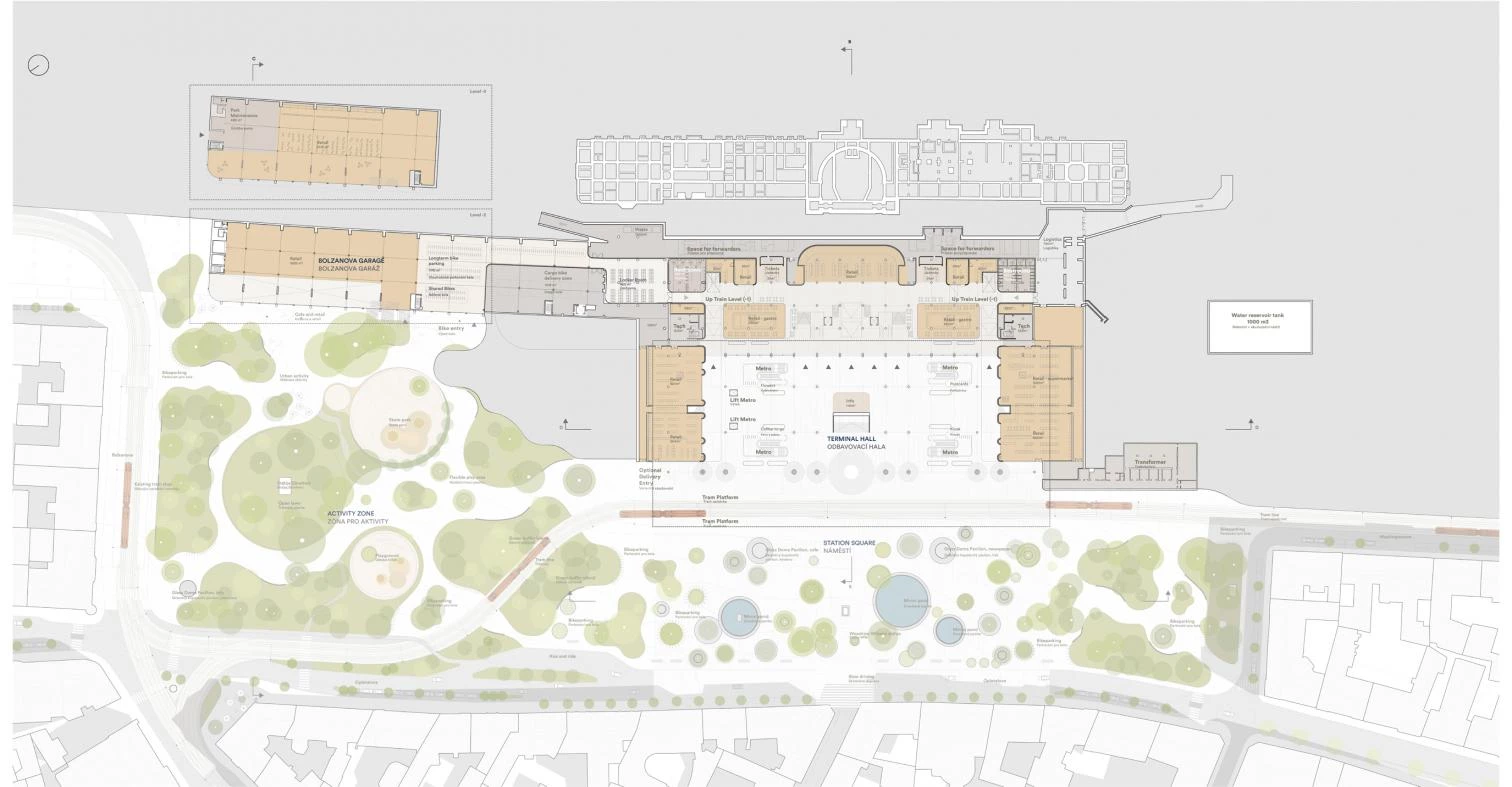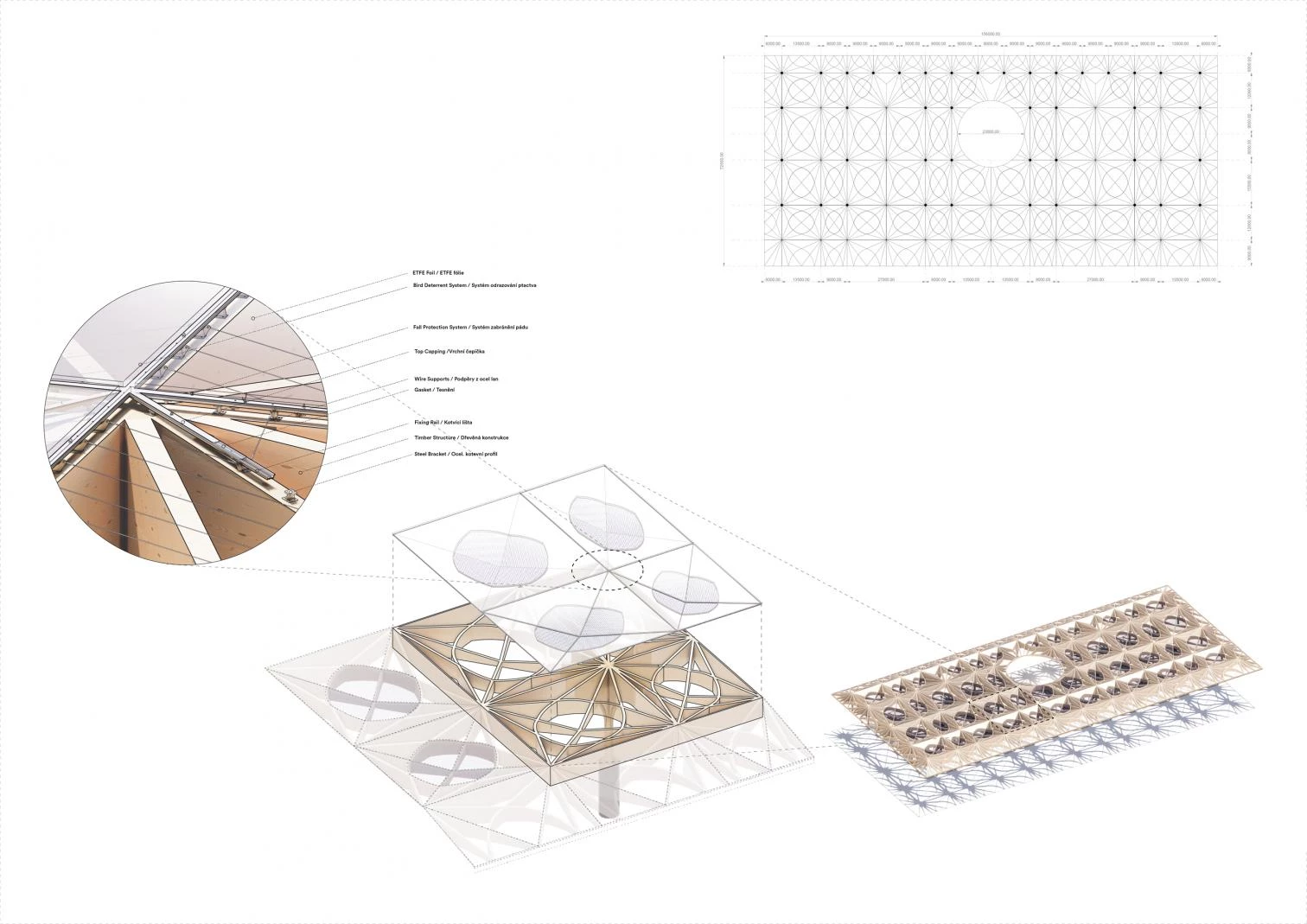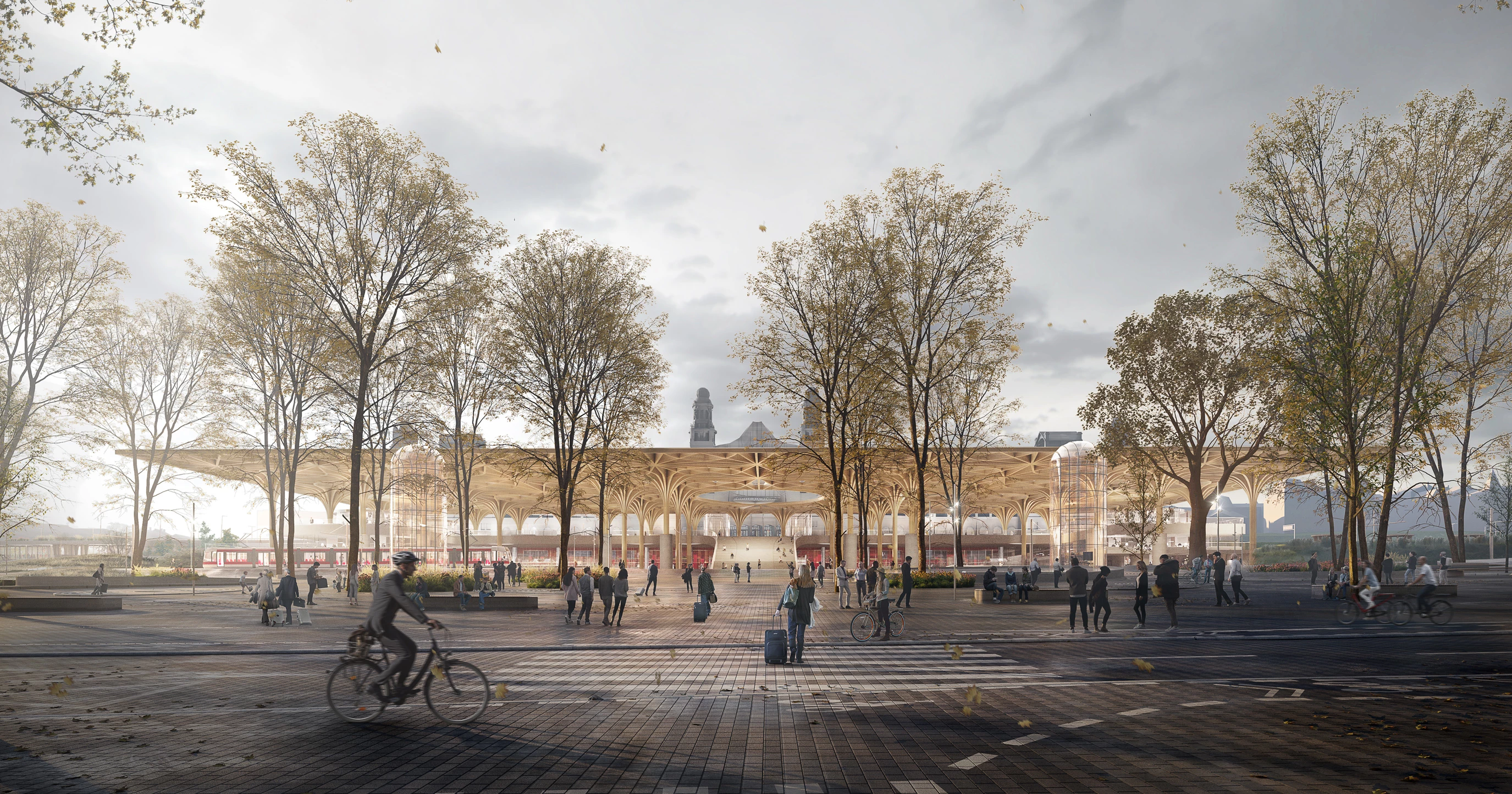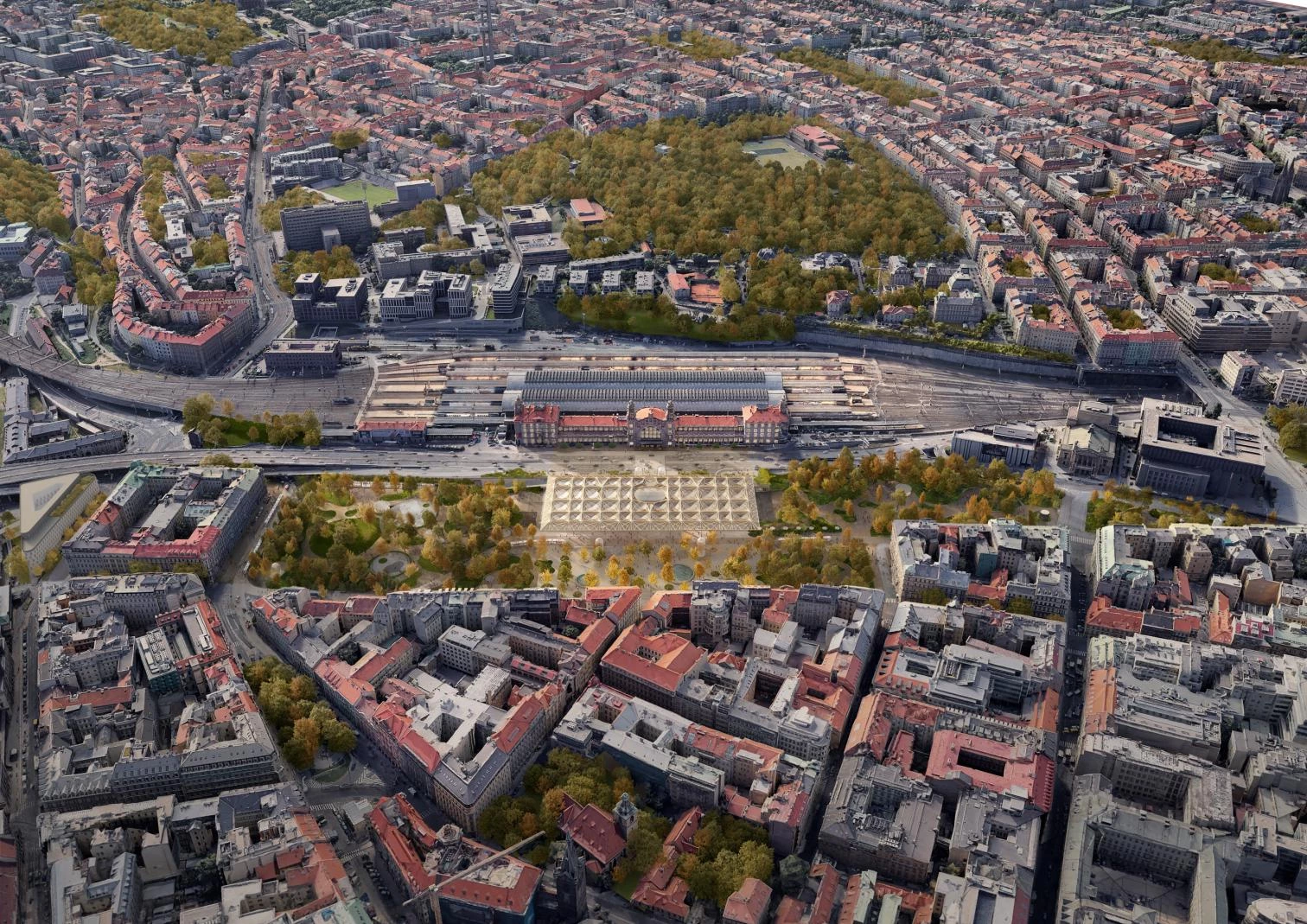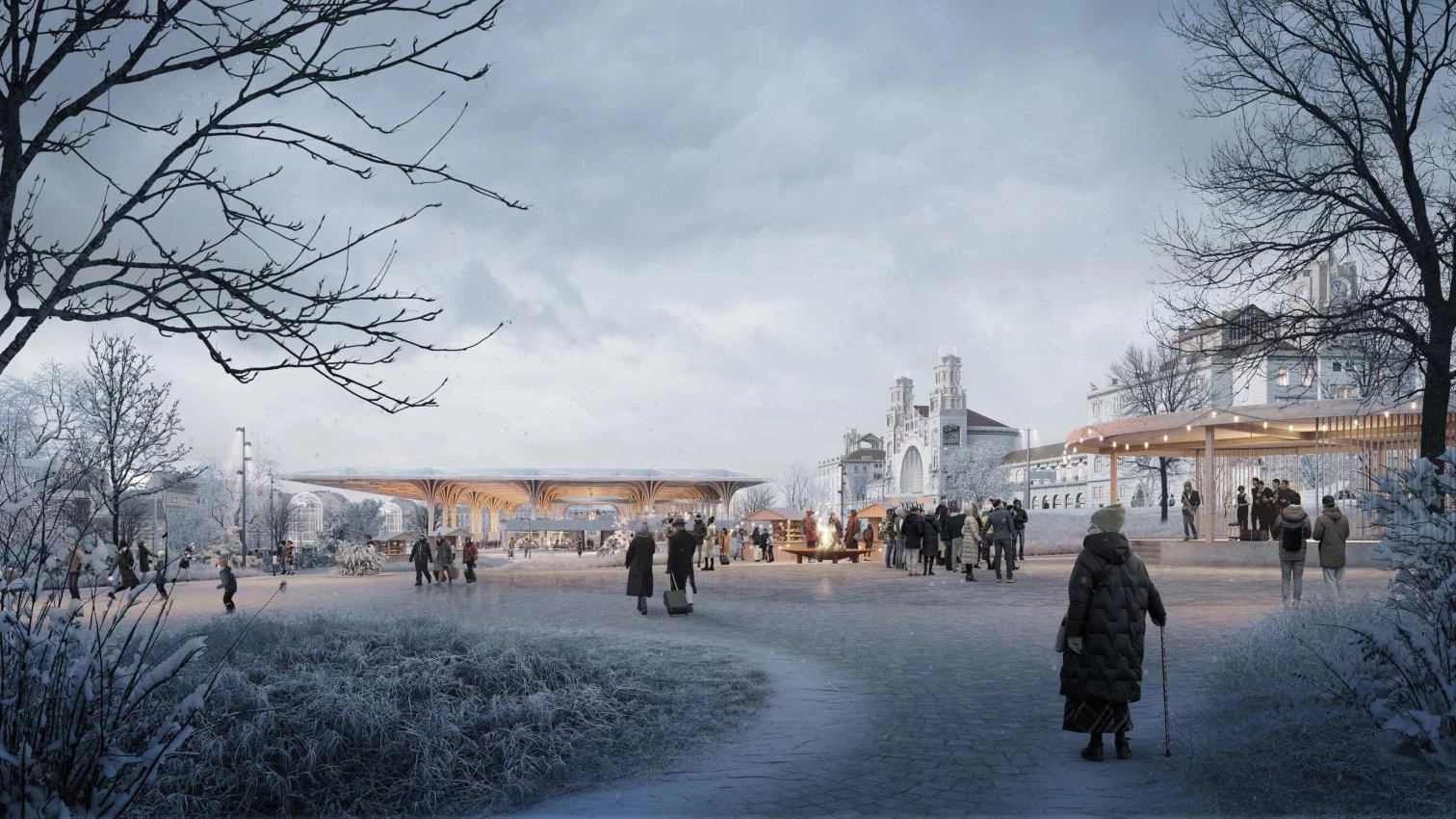Prague Central Station
Henning Larsen- Type Refurbishment Infraestructure Station
- Material Wood
- City Praga
- Country Czech Republic
The Danish firm Henning Larsen Architects, in collaboration with the engineers of the Ramboll group, has won the competition to transform the main railway station of the city of Prague. The project reconnects the historic station with the Vrchlického Sady Park and its centenarian trees.
The scheme’s central element is a large ETFE-clad wooden roof that rises to a height of 13.8 meters. Celebrating the modernist building’s architectural heritage, elements like floors and curved elements are to be preserved.
The project includes revitalizing the park, equipping it with facilities for a variety of cultural activities and a central square. Its historical identity and old trees will be protected, and specimens of native vegetation will be planted in abundance. The landscape will incorporate rainwater management.
Triggered by the activation of a new tram line and predictions that numbers of visitors to the city will increase by 200%, the future terminal will prioritize transport systems where carbon emissions are low, and will also link up with Prague’s planned bike network.
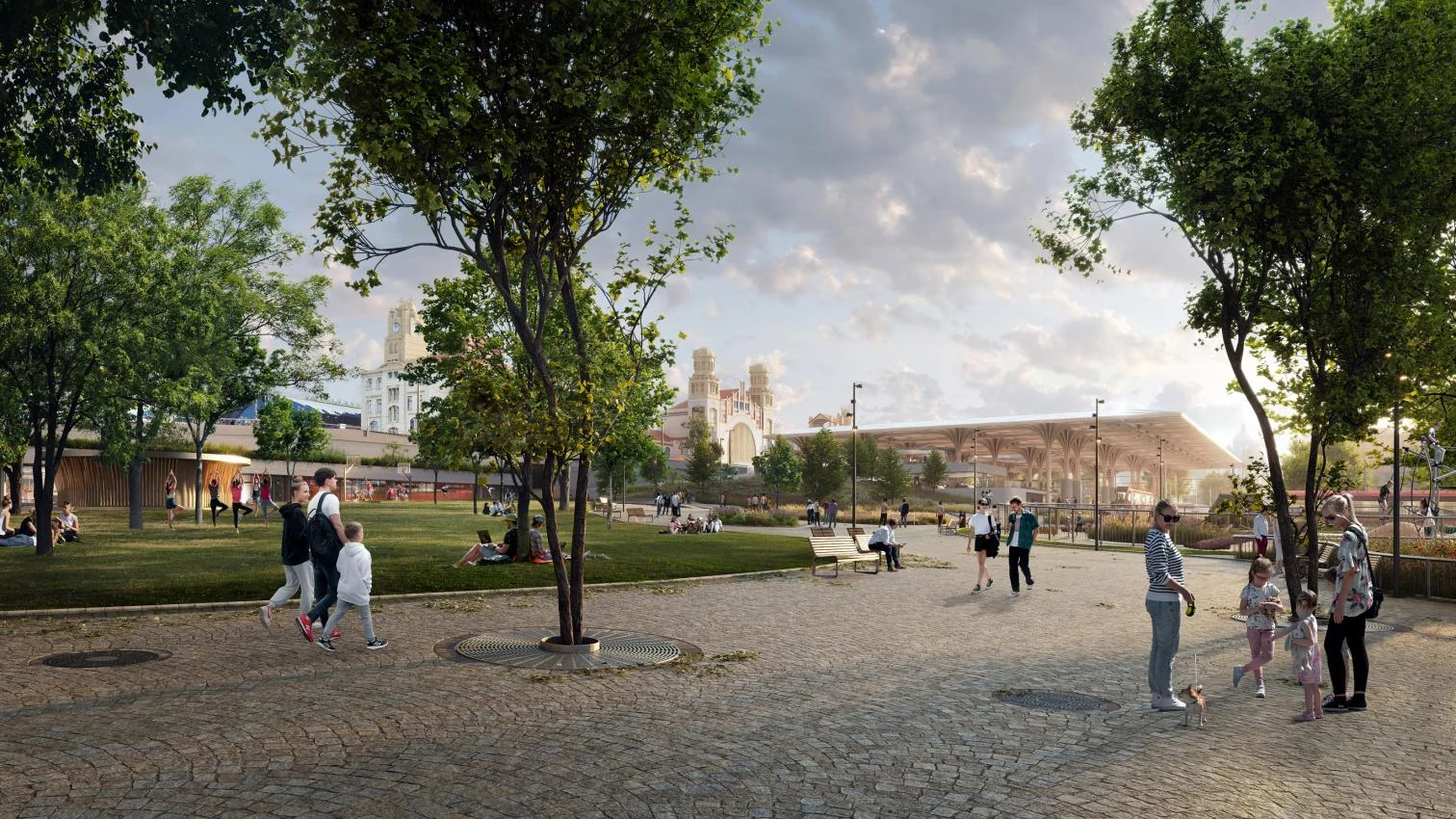
© Vivid Vision
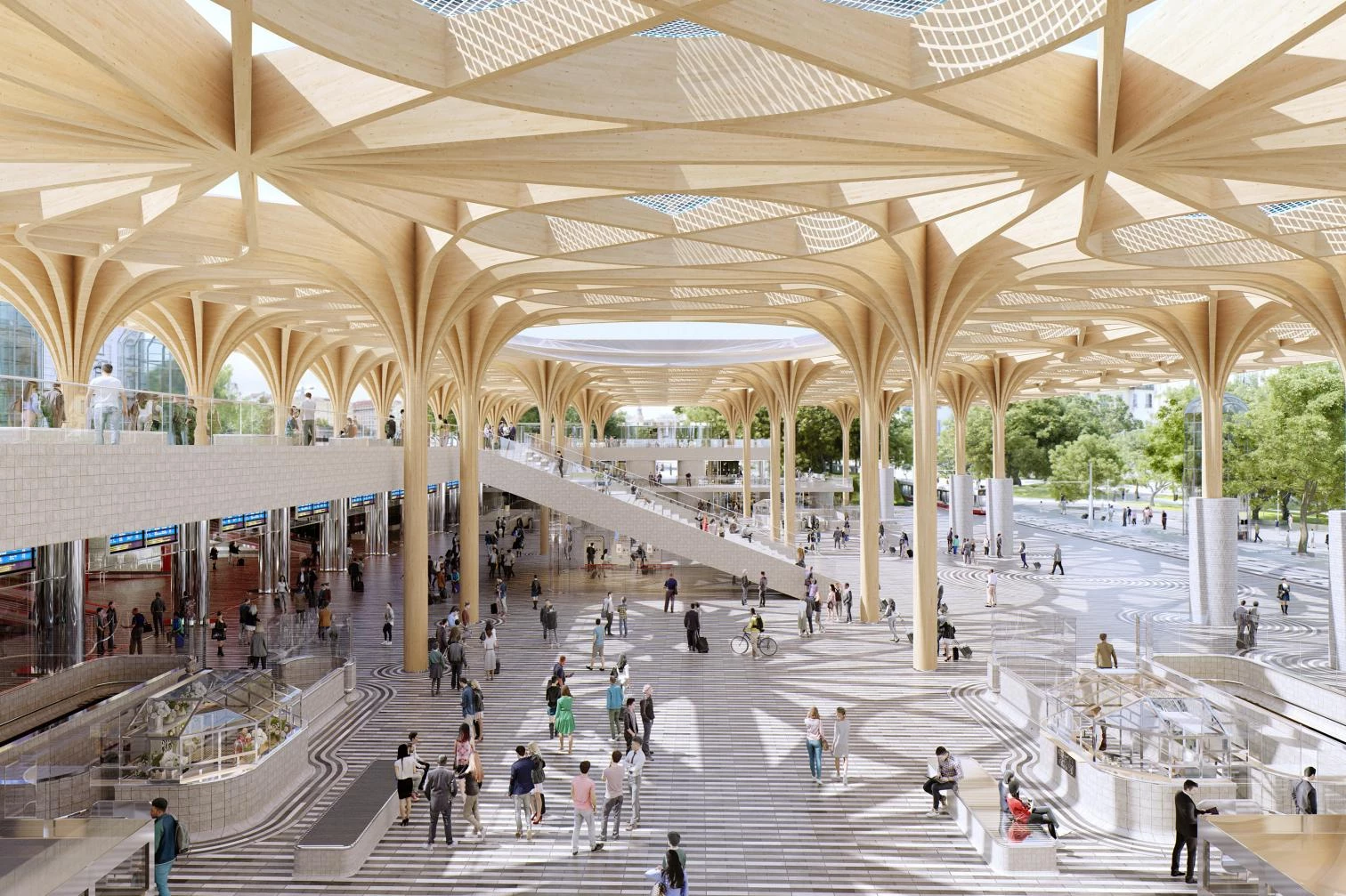
© KVANT-1
