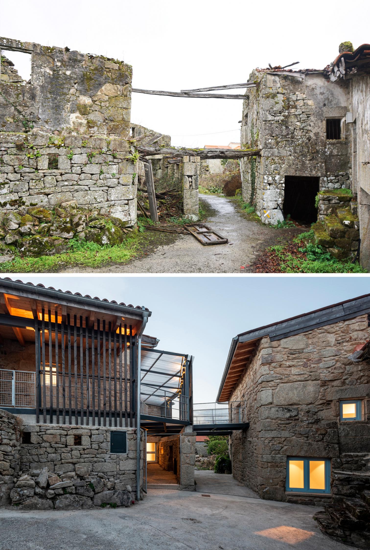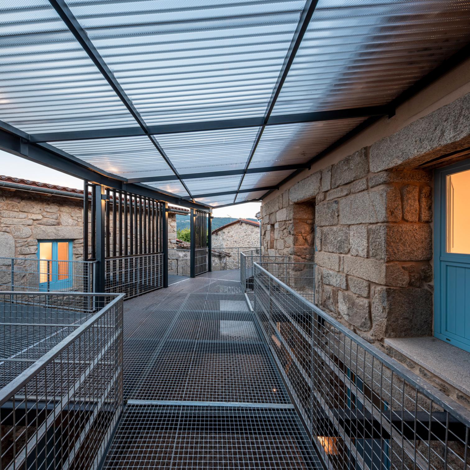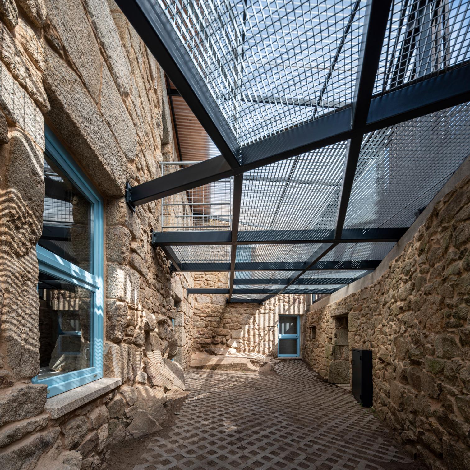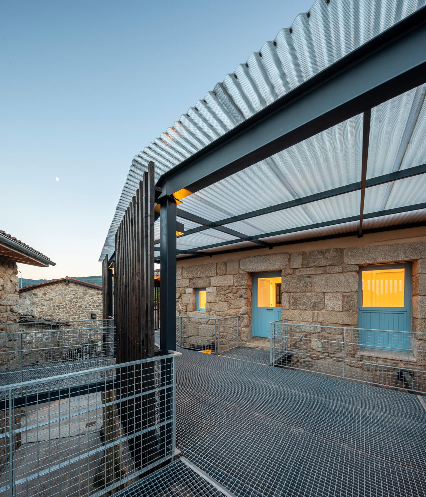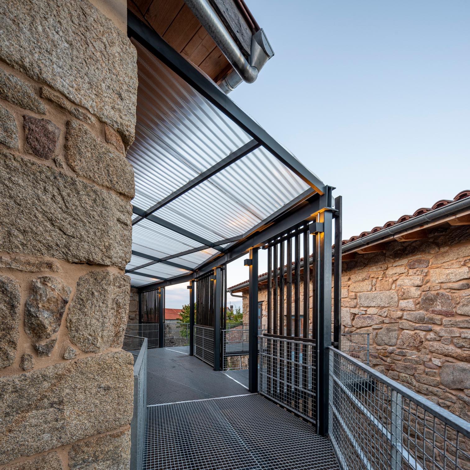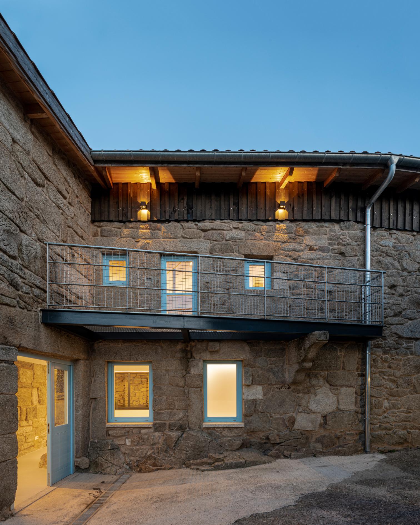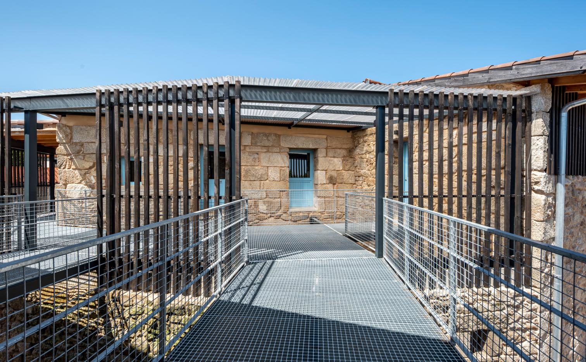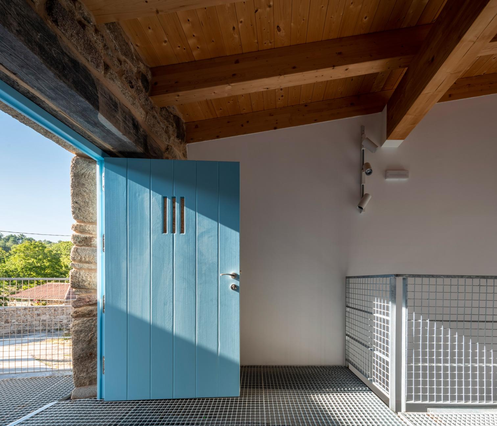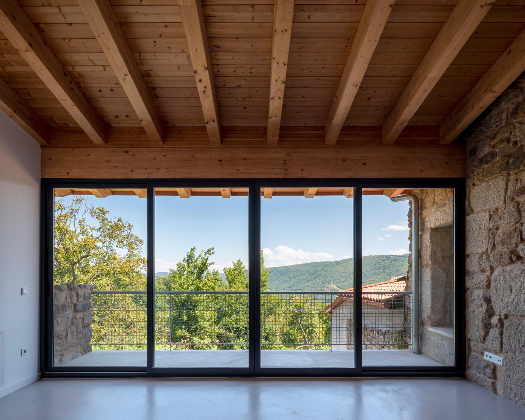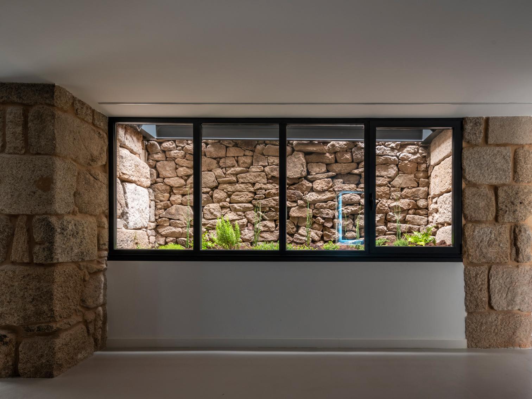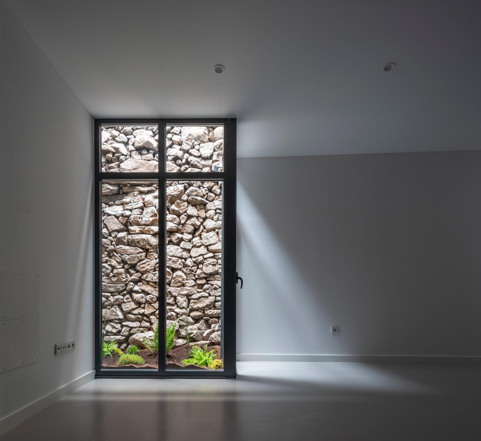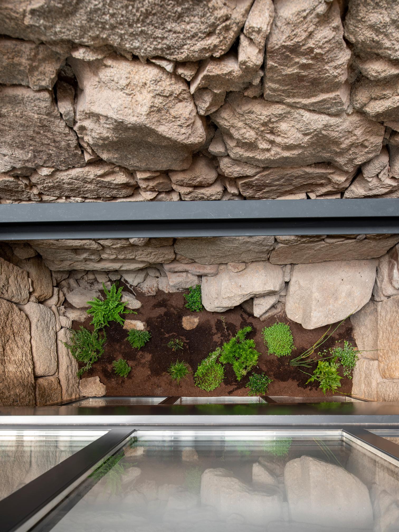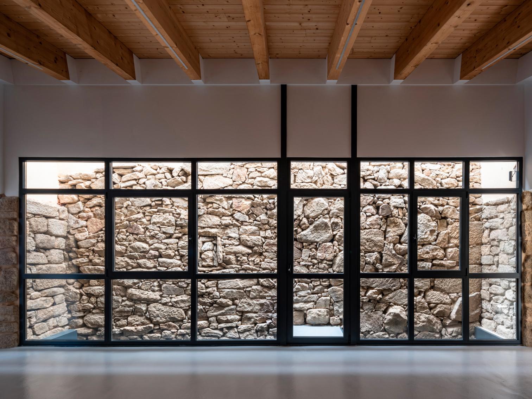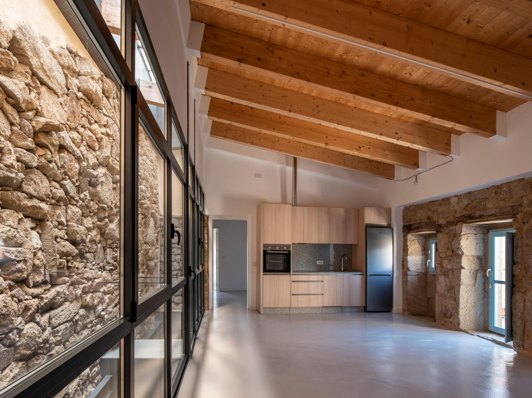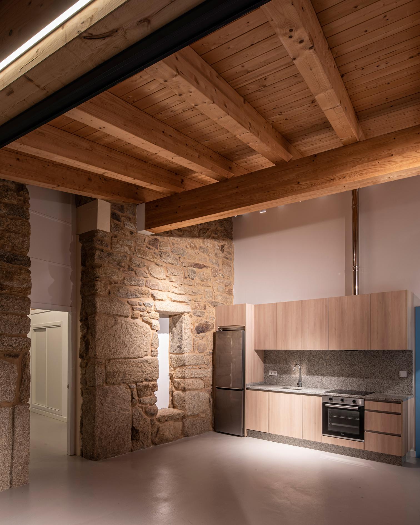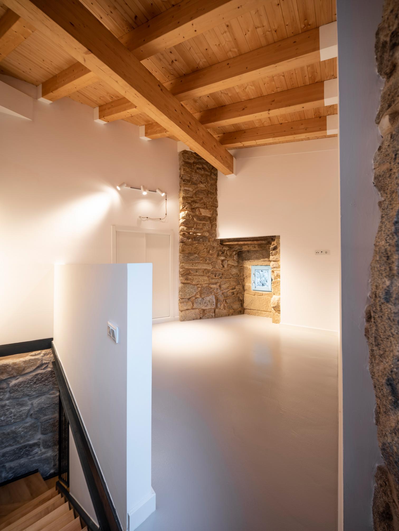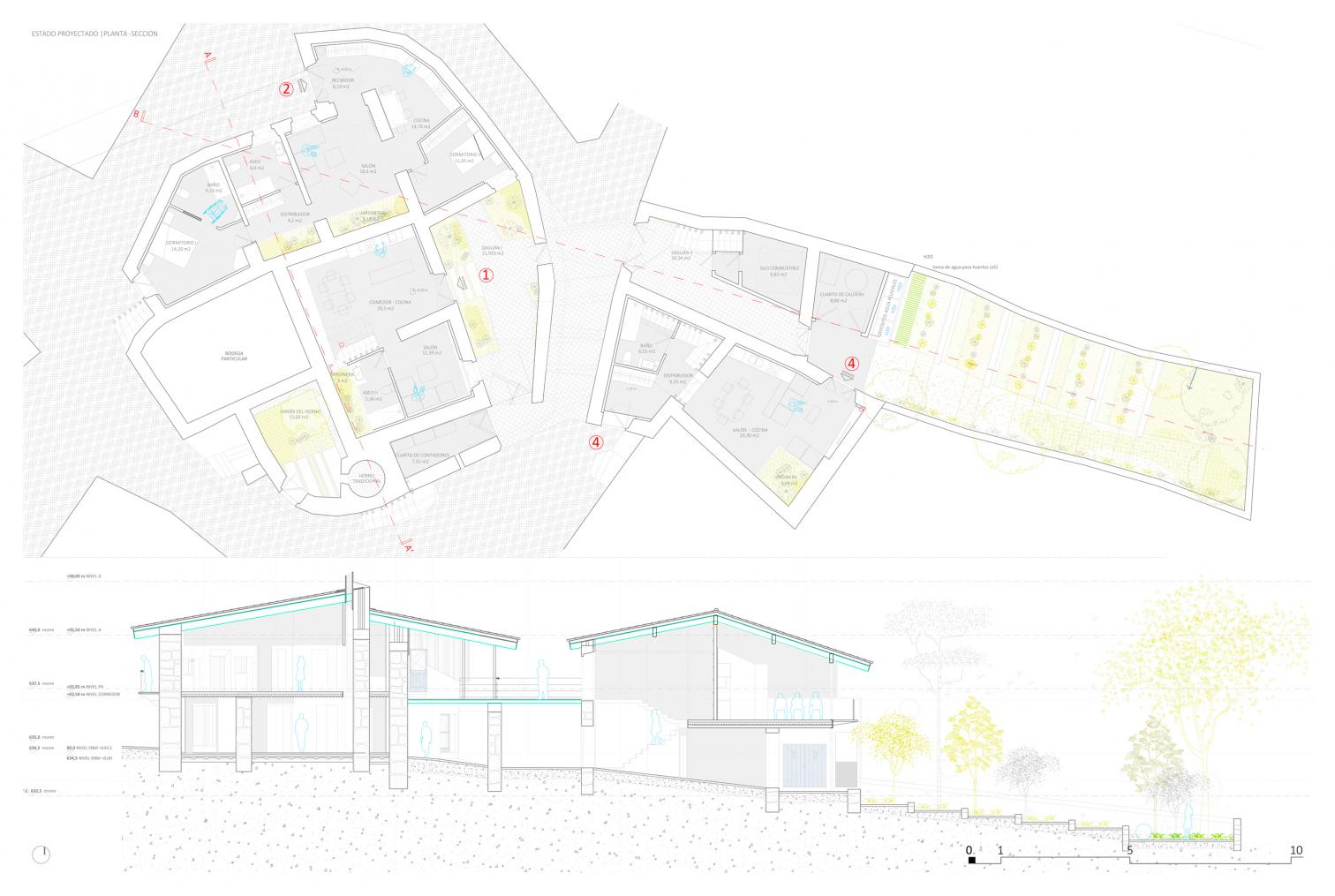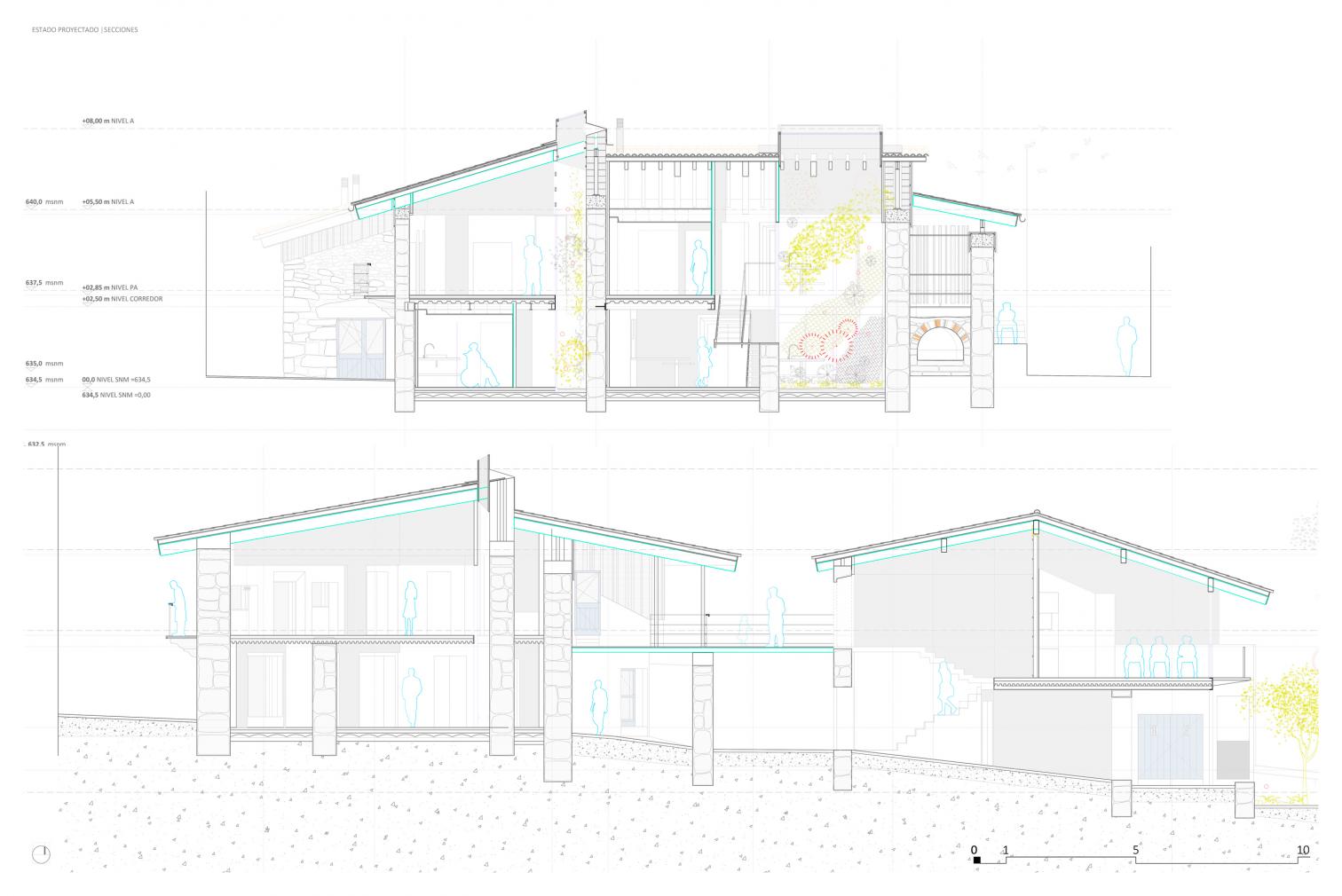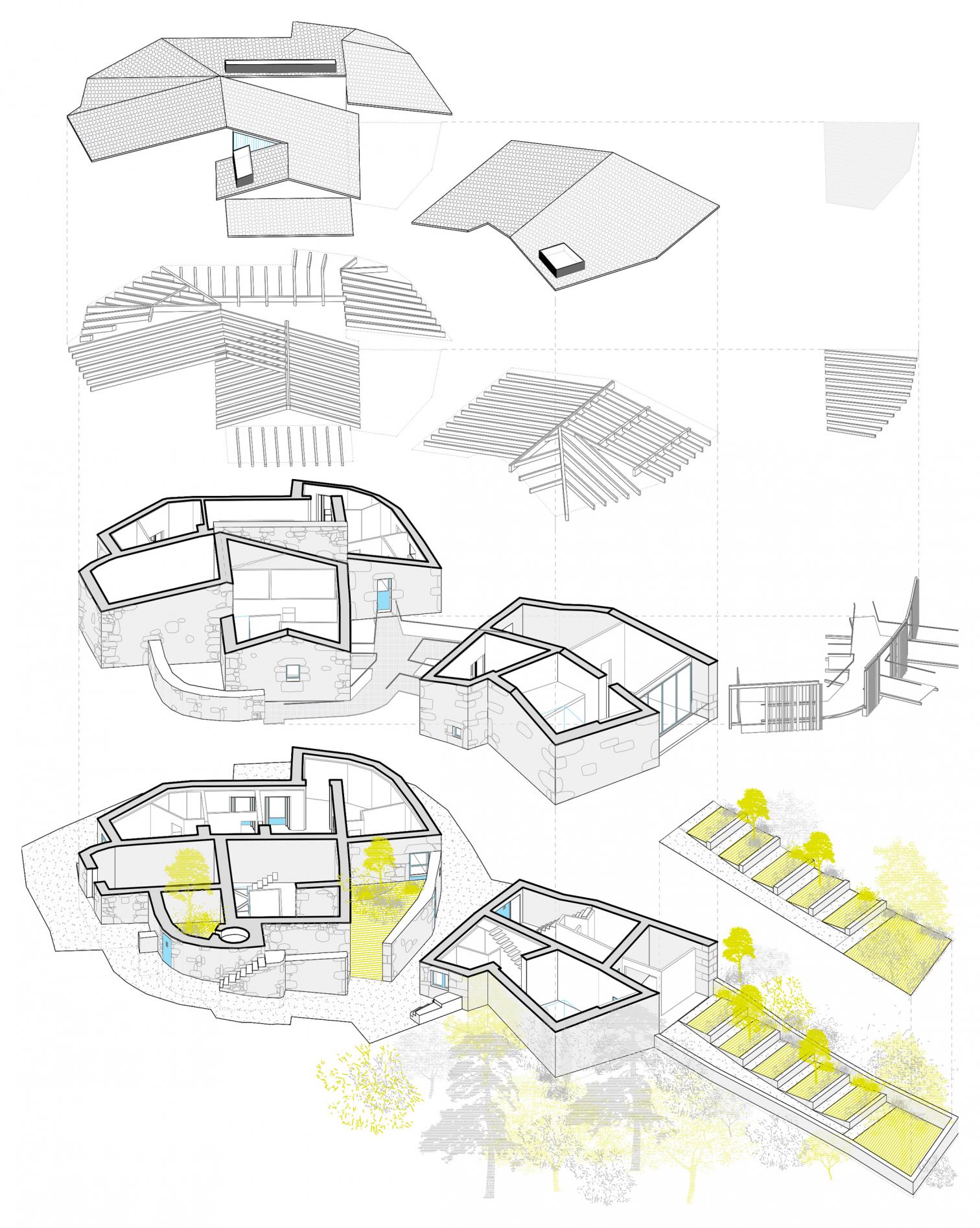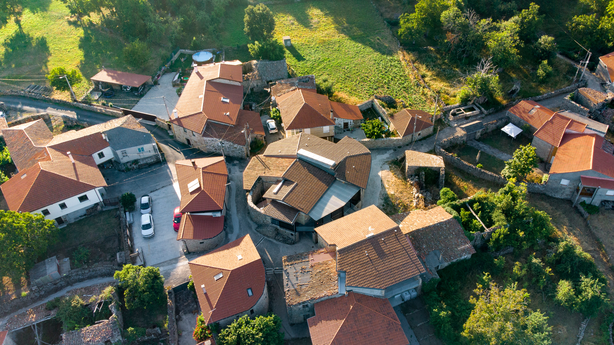Five municipal dwellings in Parada de Sil
PLP Atelier- Type Housing Refurbishment
- Date 2024
- City Parada de Sil (Ourense)
- Country Spain
- Photograph Héctor Santos-Díez
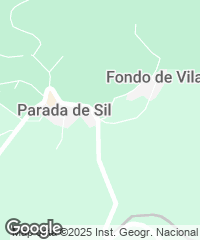
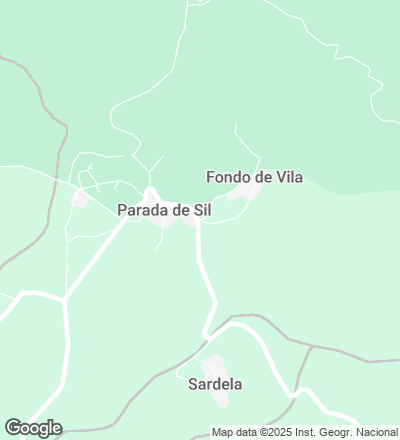
The Galician practice of Pablo López Pril and Diego Rodríguez Val – PLP Atelier – was commissioned to turn some old constructions in the municipality of Parada de Sil into five homes of one or two levels, including a unit designed entirely at ground level, completely flat, for people with limited mobility.
The original buildings – rising two stories in irregular shapes – were an intricate arrangement of concatenated spaces, the result of various enlargements carried out over time. A central volume contains three homes, and a second – facing the first and attached to other preexisting buildings – provides two more units. The element that connects all the parts and resolves the grade differences is the corridor.
A prior task was to identify the relevant elements of traditional architecture, to then preserve and give importance to them, combined with current construction materials and techniques.
The preexisting stone walls are the spine of the project, and they shape the new spaces around. The openings on the facade keep their original dimensions, and the lack of natural light inside is solved by skylights in the new roof.
Completing the project is a series of communal spaces, such as orchards with plots for each home, the restored traditional kiln, the entrance foyers, and the corridor, all of which foster interaction and neighborliness among the residents.
